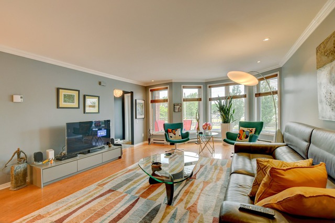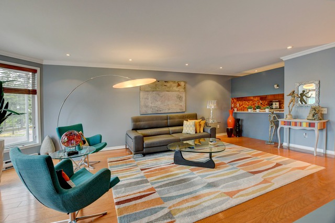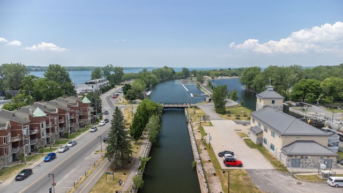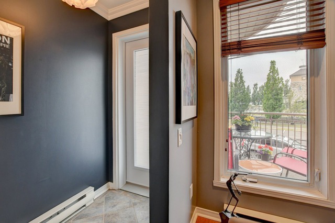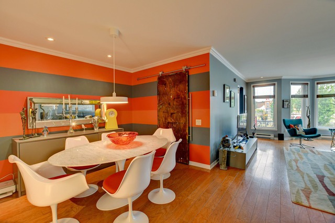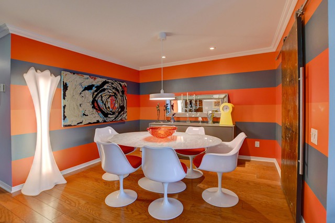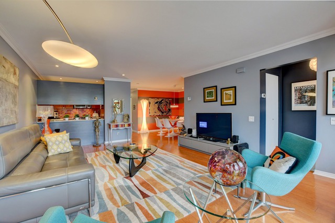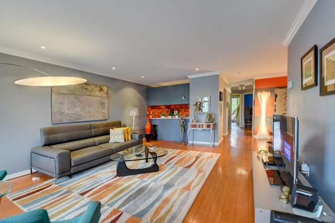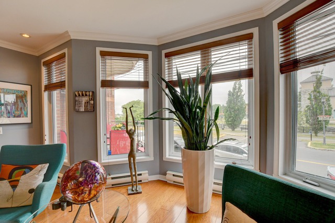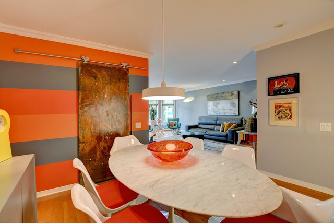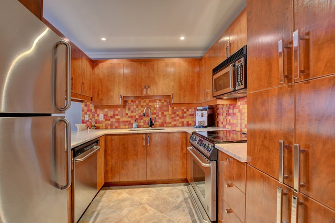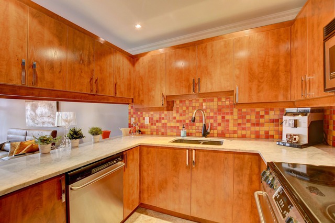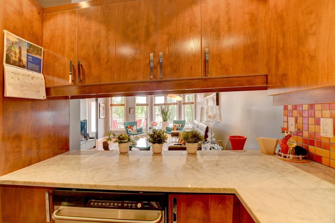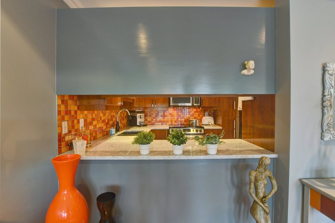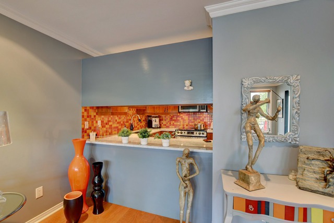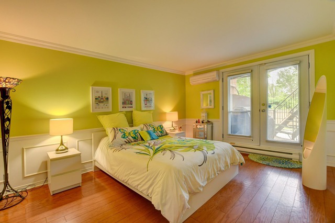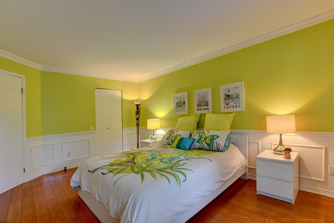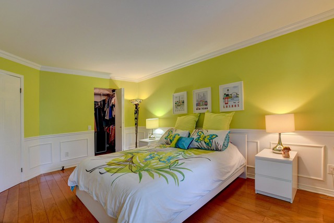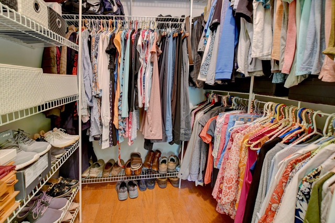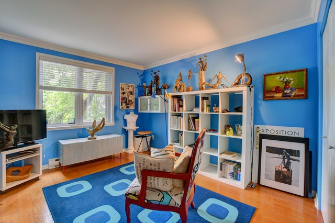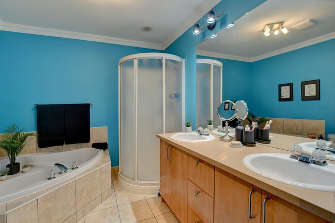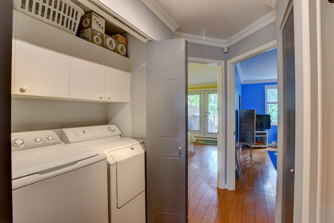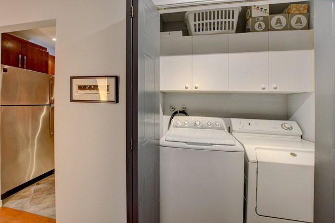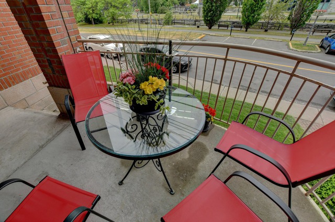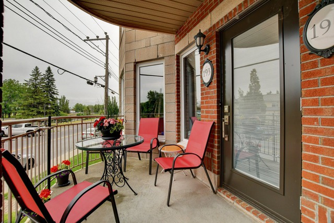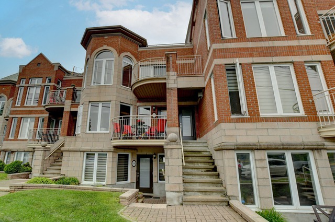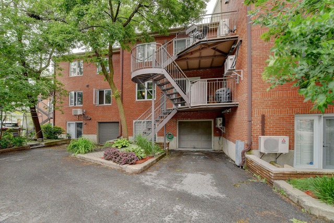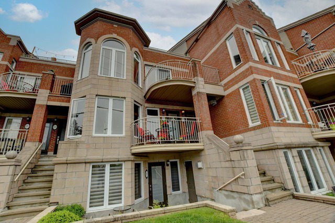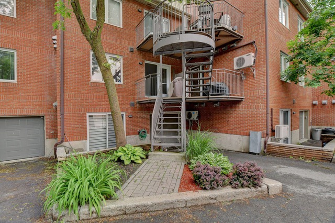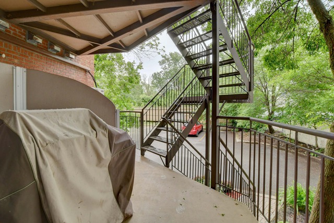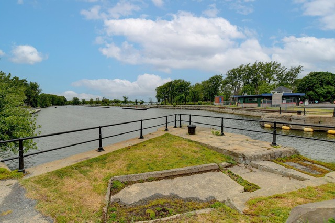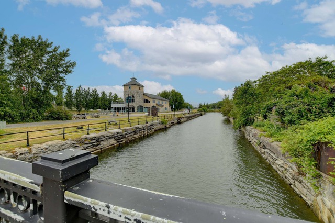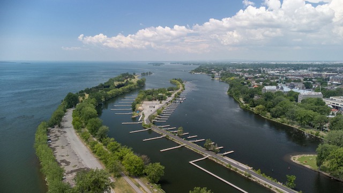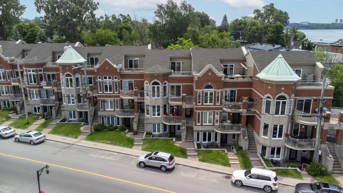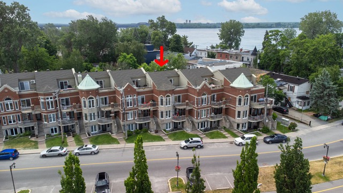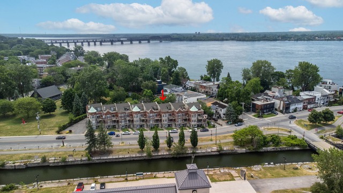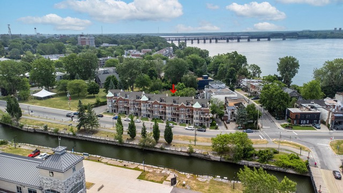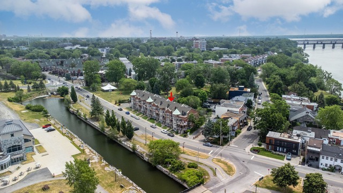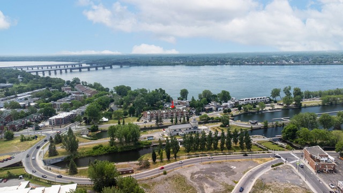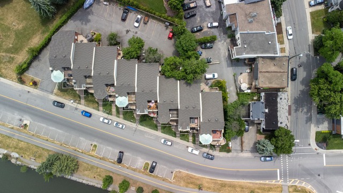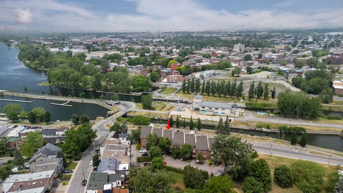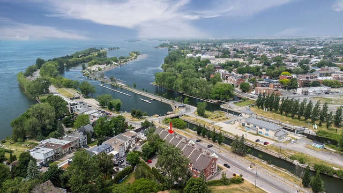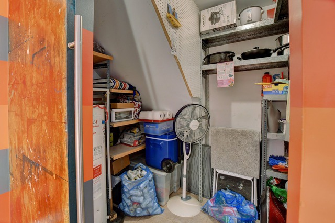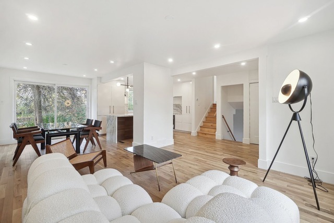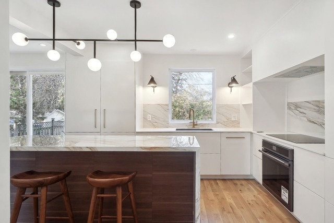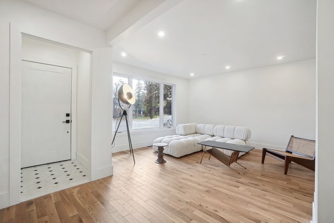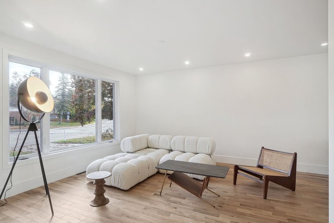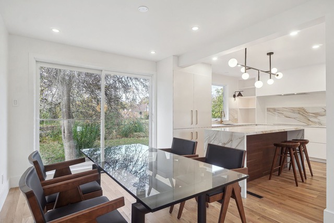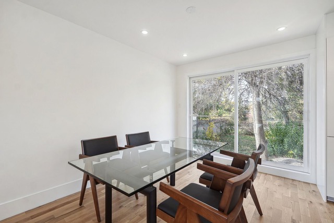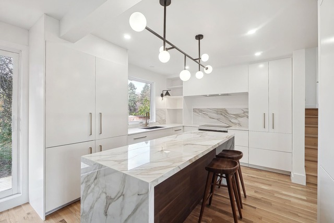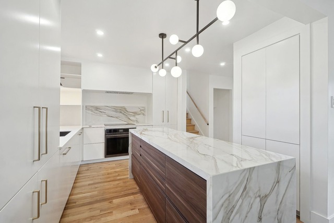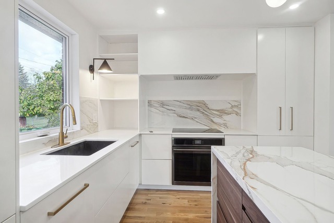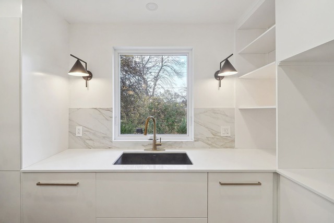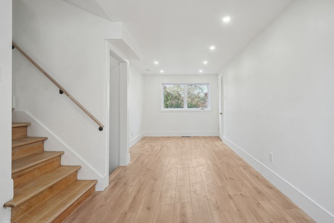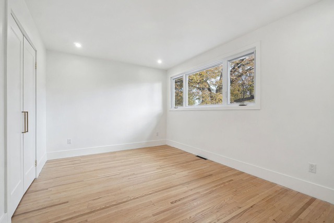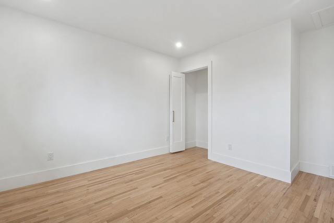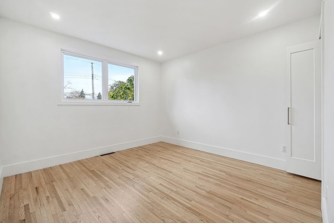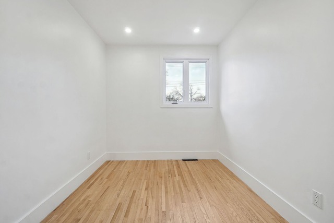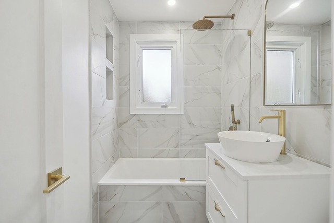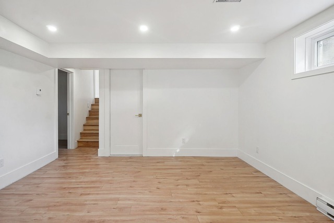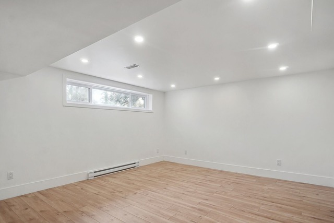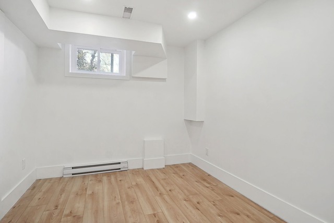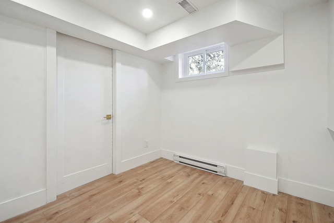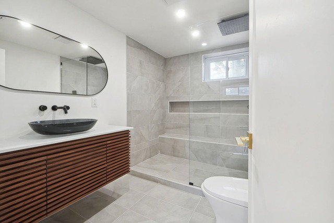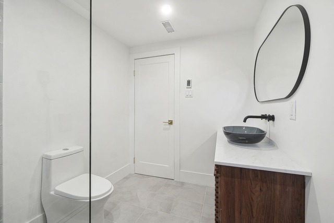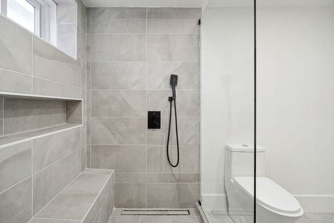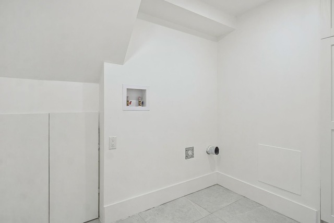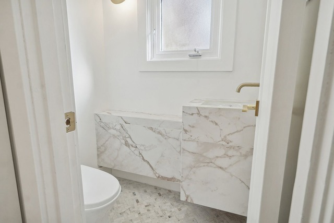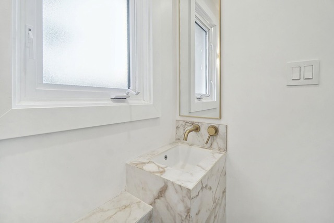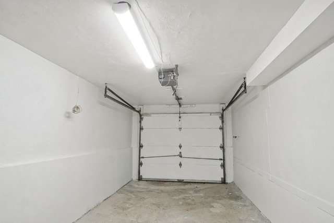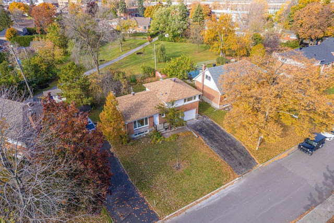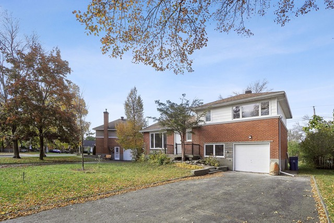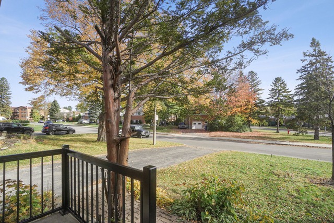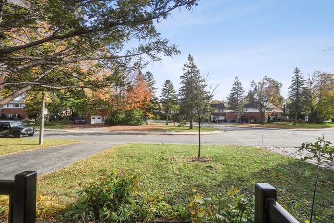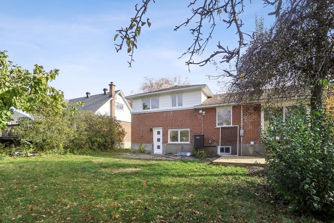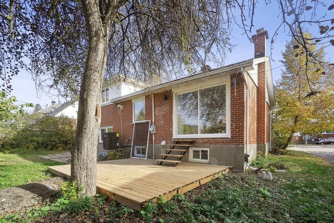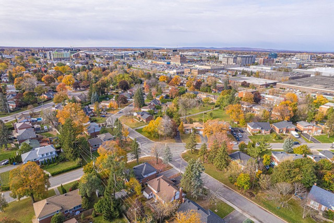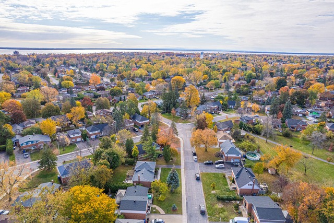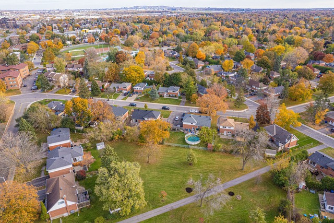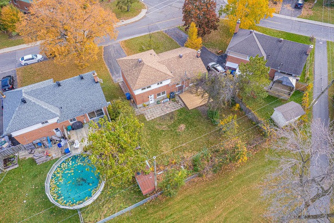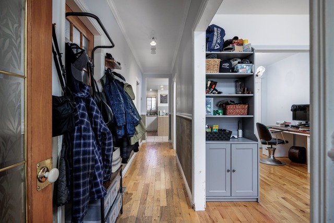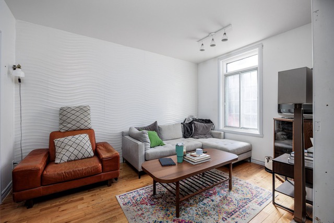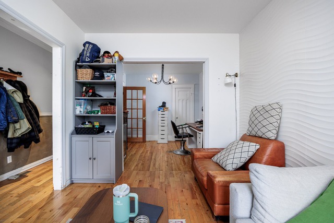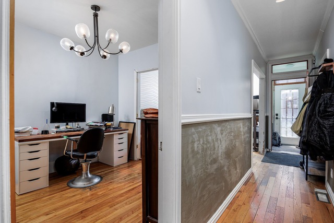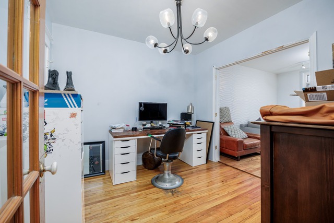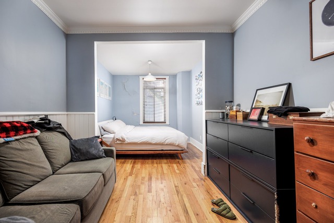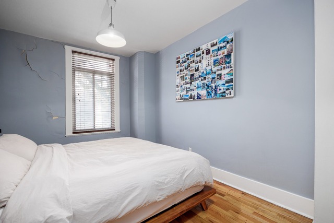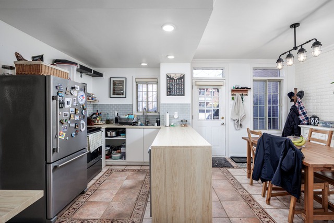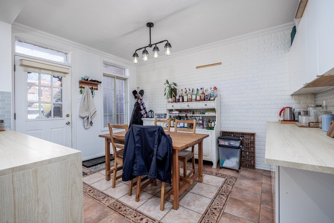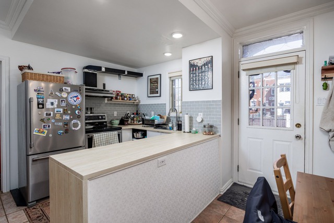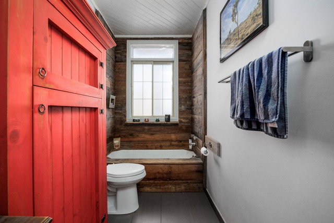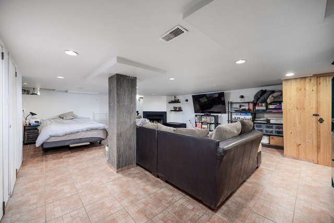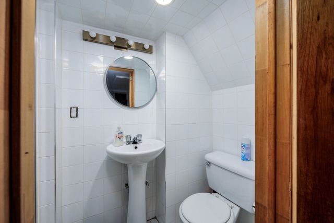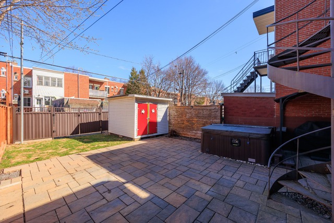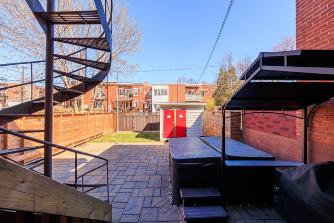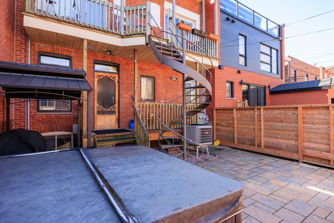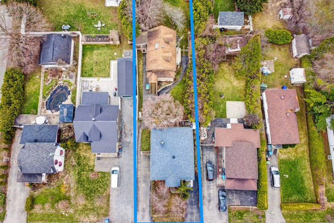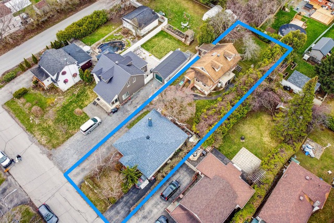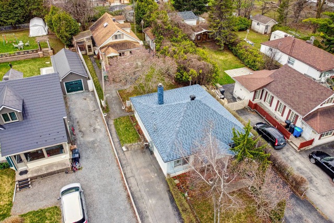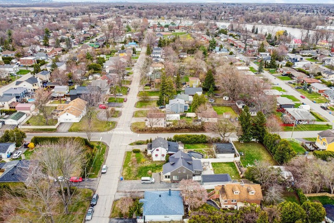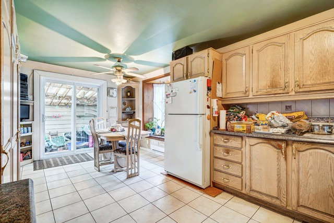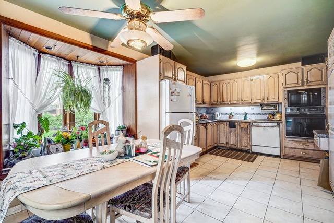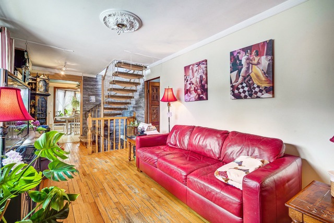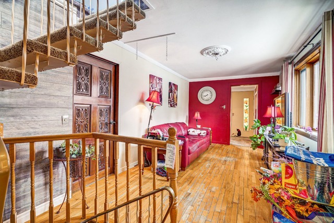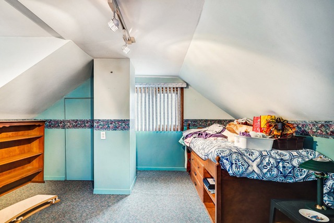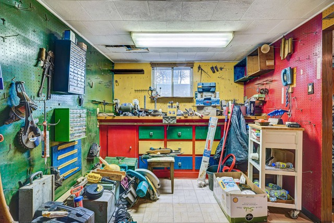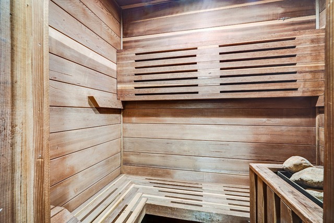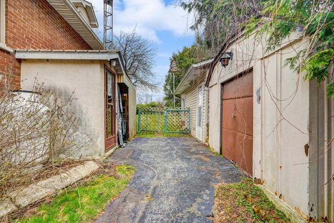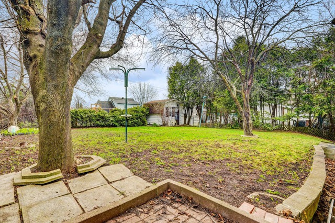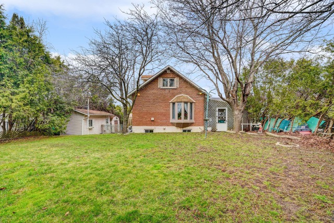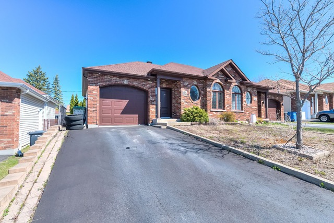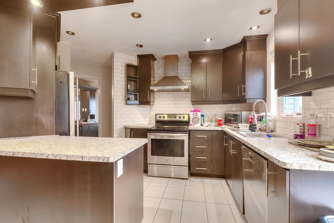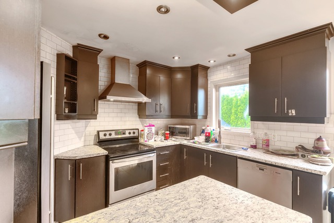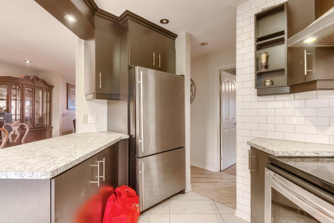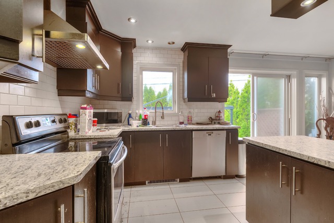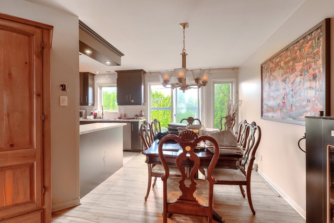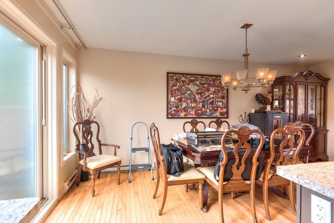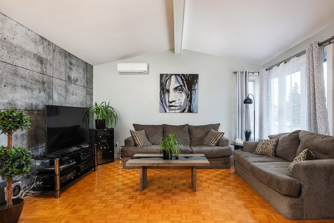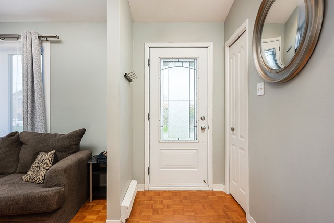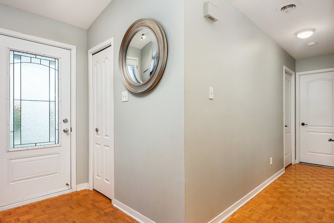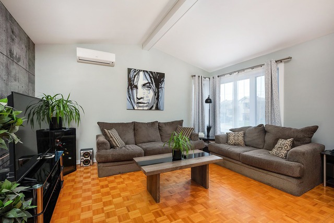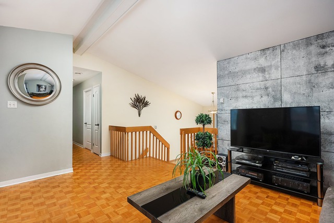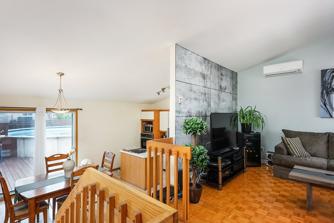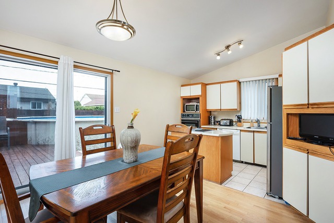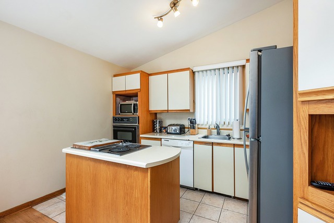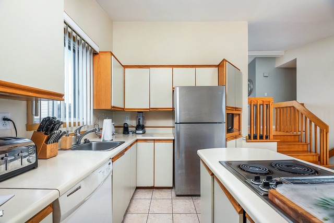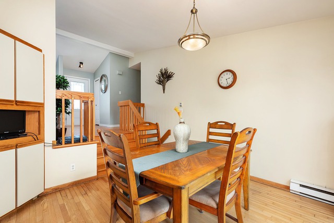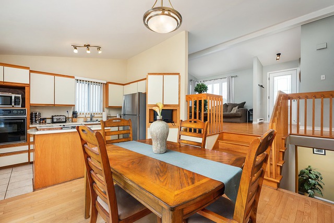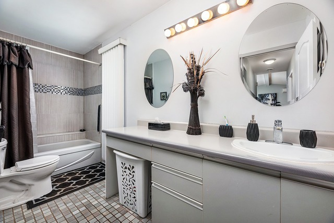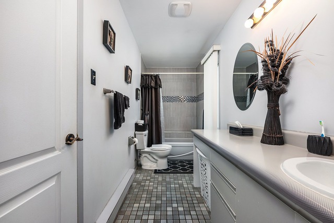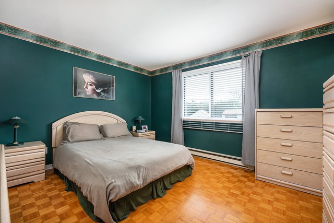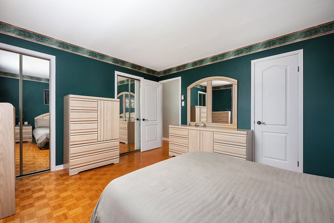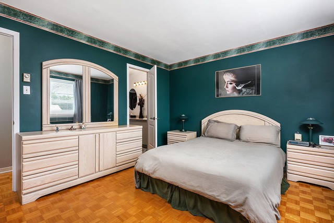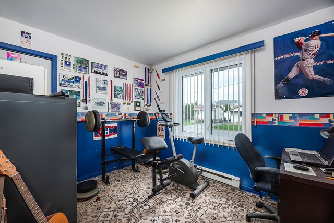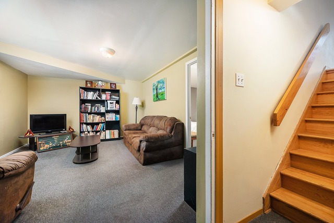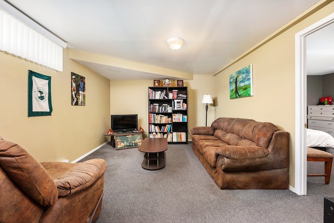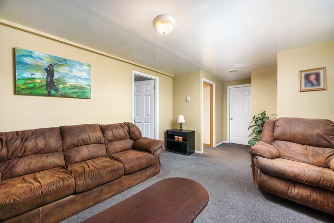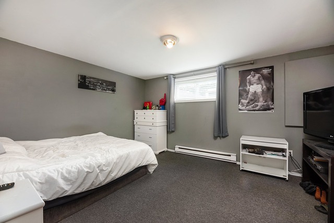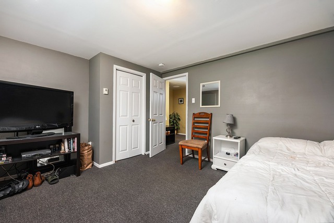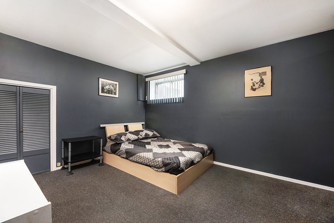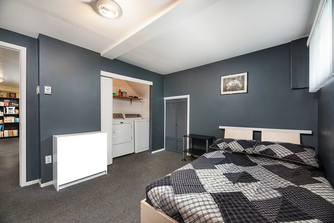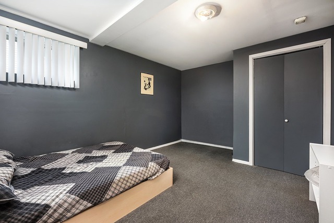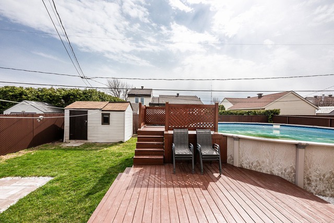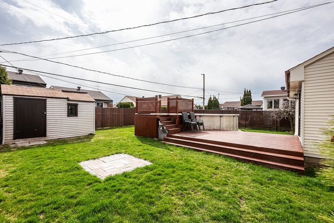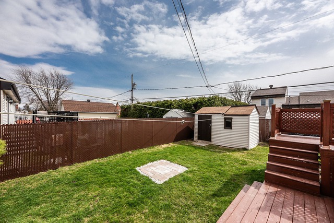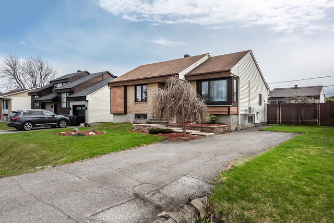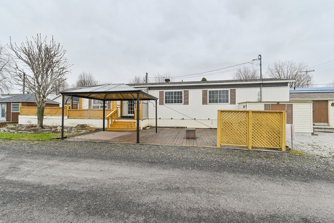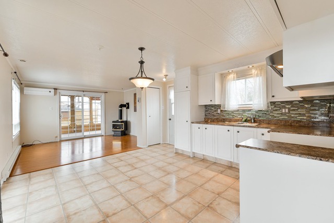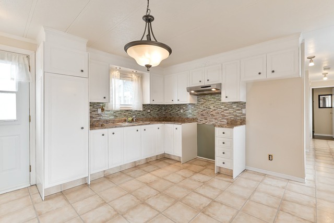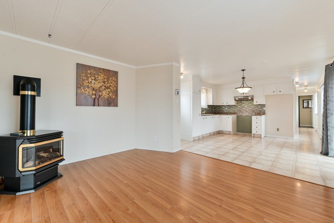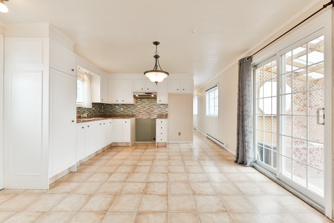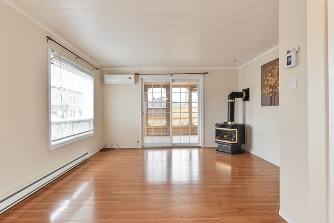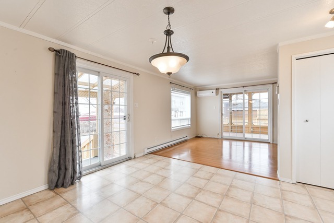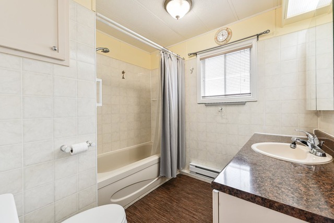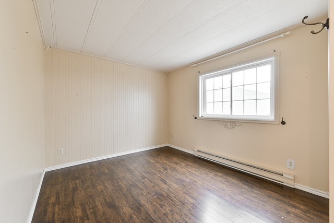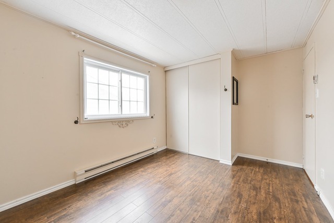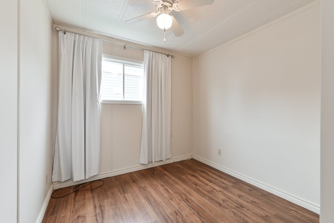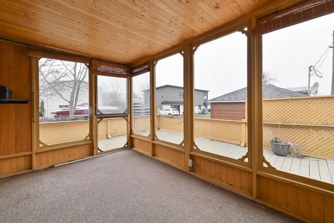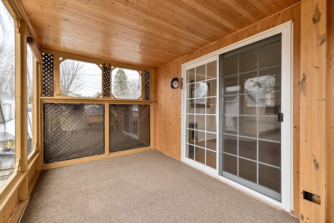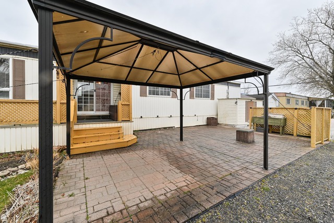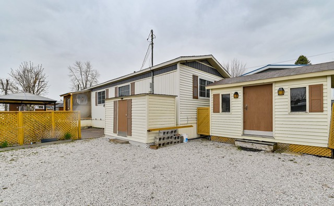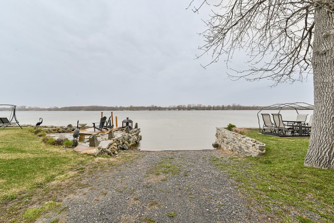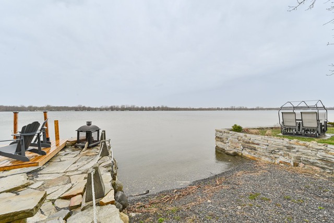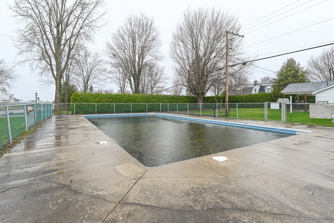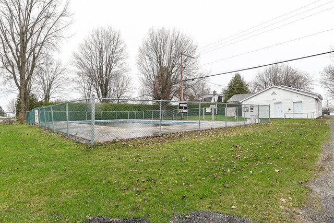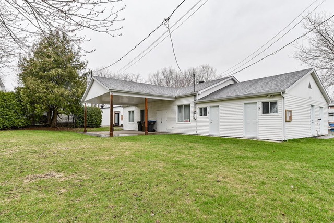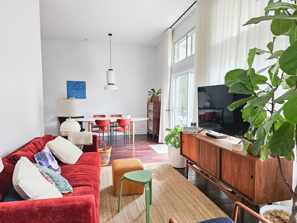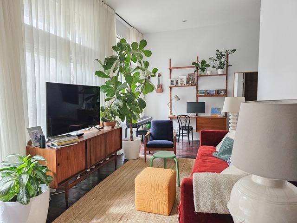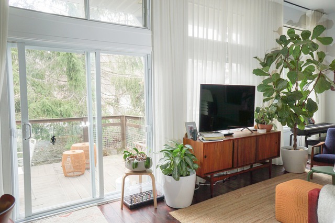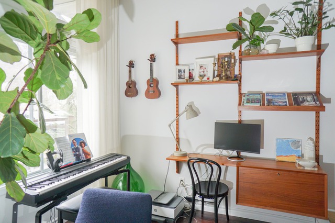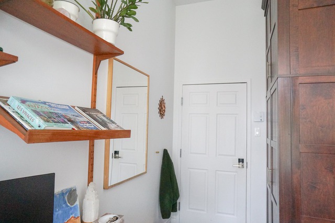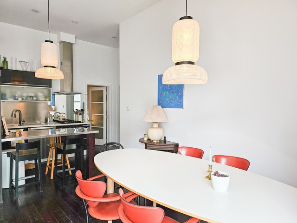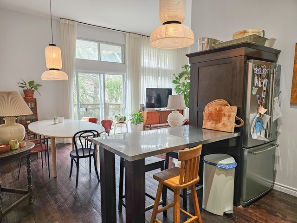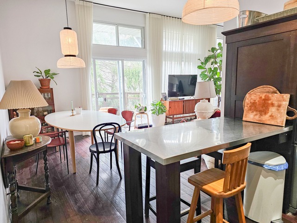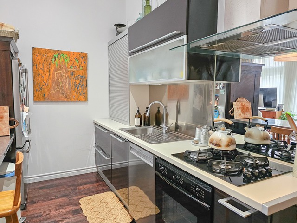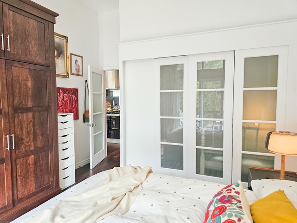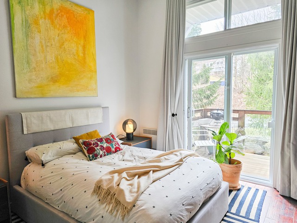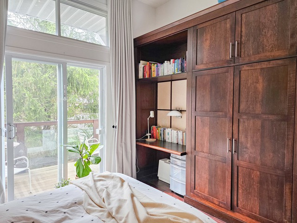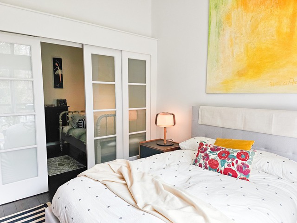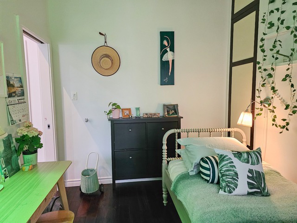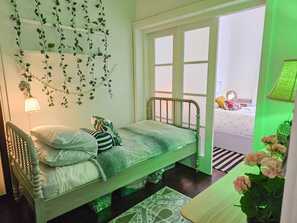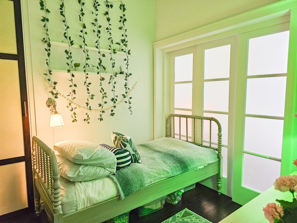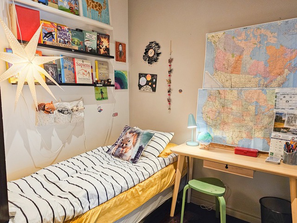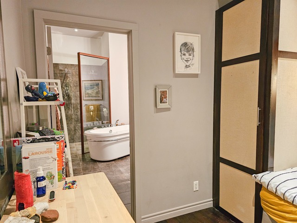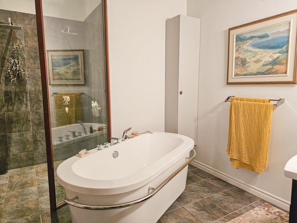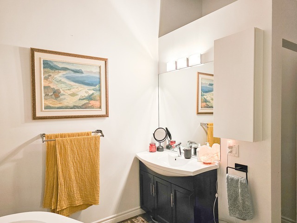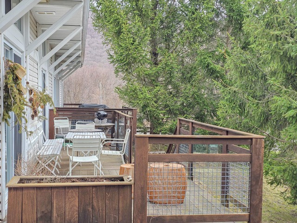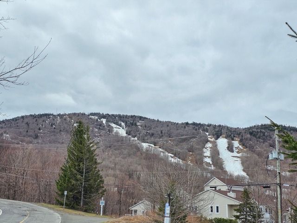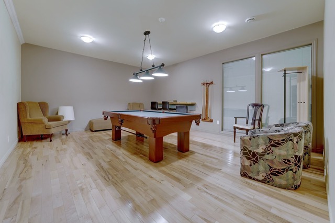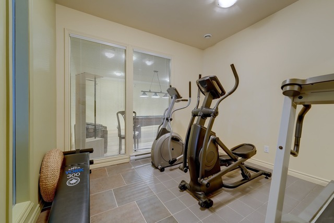
groupe sutton - clodem inc.
About us
With over 160 realtors and a full team of dedicated professionals, Groupe Sutton Clodem is your trusted partner for all your real estate affairs. We put our combined experience and the strength of the Sutton Group to work for you to bring you a turnkey solution that meets your expectations. We are your partners in business, and we will go to great lengths to find the property of your dreams or the right buyer.
Contact us today to lay the foundations of a long-term partnership. Our realtors are looking forward to helping you make your dreams come true.
Agencies
Real estate brokers

Sara Abou
Real Estate Broker
groupe sutton - clodem inc.
514-923-7273

Hamid Abreh Dari
Residential and commercial real estate broker
groupe sutton - clodem inc.
514-850-1483

Shakil Ahmad Courtier Immobilier Ltée
Real Estate Broker
groupe sutton - clodem inc.
514-569-0559

Groupe Sutton - Clodem Sid M. Alavi inc.
Real Estate Broker
groupe sutton - clodem inc.
514-861-3000

Darius Allan
Real Estate Broker
groupe sutton - clodem inc.
514-894-9476

Albert Alvarez
Residential real estate broker
groupe sutton - clodem inc.
514-912-7177

Dominique Avon
Real Estate Broker
groupe sutton - clodem inc.
514-364-3315

Veronica Ayon
Residential real estate broker
groupe sutton - clodem inc.
514-576-1270

Khorush Azamee Courtier immobilier inc.
Residential and commercial real estate broker
groupe sutton - clodem inc.
514-865-7860

Cristina Ballerini
Real Estate Broker
groupe sutton - clodem inc.
514 804-3088

Gita Barazandehkar
Real Estate Broker
groupe sutton - clodem inc.
514-641-3477

Audrey Beauchemin
Residential real estate broker
groupe sutton - clodem inc.
514-261-1574
Properties
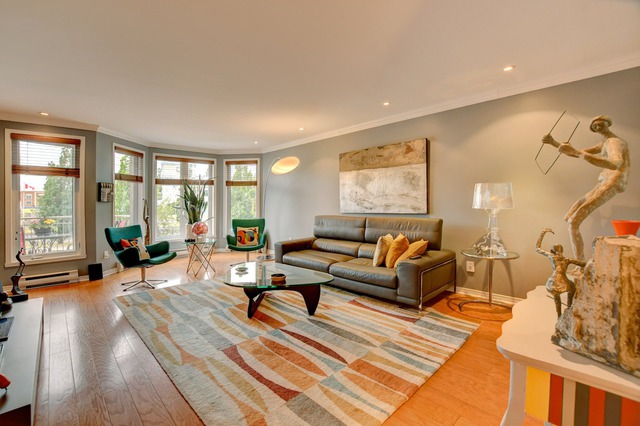
193 Ch. du Canal, Montréal (Lachine),
Inscription
11186597
Municipal assessment
$405,700 (2024)
Construction
2000
Description
**Text only available in french.**
Splendide condo vue sur l'eau, lumineux, ultra bien localisé et situé au 1er étage incluant 2 balcons. 2 chambres à coucher,1 salle de bain avec bain/douche côte-à-côte, laveuse-sécheuse séparées. Près de tous les services, commerces de quartier, restaurants, écoles (dont les très populaires Collège Ste-Anne et St-Louis). 1 garage privé. 1 stationnement dans l'entrée du garage ainsi qu'une vignette.
À deux pas du Canal Lachine et du fleuve St-Laurent. Piste cyclable menant jusque dans le Vieux-Montréal.
Air climatisé murale Aire ouverte 2 chambres à coucher 1 garage privé 1 stationnement devant le garage ainsi qu'une vignette.
Portes d'entrées avant refaits 2023 Balcons arrières de tout les condos refaits Portes patios 2ème étage refaits Terrasses au rez-de-jardin avant refaits 2023
Services à proximité Parc du Canal Lachine, piste cyclable, randonnée, piste de ski de fonds. Marina Transports en commun, gare de train. Autoroute Épiceries Écoles Restaurants
Included: Luminaires, stores, cuisinière, lave-vaisselle, réfrigérateur, armoire 2ème chambre. Manette porte de garage. Le réfrigérateur sera exclus s'il n'est plus fonctionnel lors de la livraison de l'immeuble.
Excluded: Le réfrigérateur sera exclus s'il n'est plus fonctionnel lors de la livraison de l'immeuble.
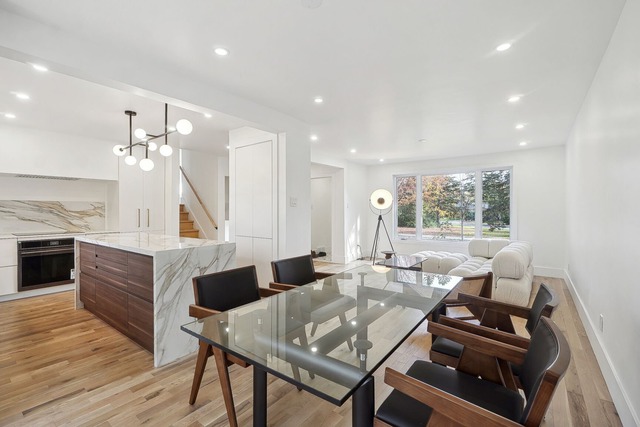
104 Av. Hilary, Pointe-Claire, Montréal
Inscription
12587311
Municipal assessment
$708,600 (2023)
Construction
1959
Description
Welcome to your exquisitely renovated split-level dream home in the heart of Pointe-Claire. This pristine residence has undergone a complete transformation, seamlessly fusing modern elegance with timeless charm. Revel in the luxury of quality finishes, meticulous attention to detail, four spacious bedrooms, two full bathrooms and one powder room, along with a two-car driveway and garage parking. Step into a space where each room has been carefully curated, providing not only comfort but also a distinctive style that seamlessly integrates functionality.
Introducing 104 Hilary Ave, in the sought after Lakeside Heights. With its charming character, this home has been finished and maintained to the highest of standards.
When entering the property, prepare to feel at home. The main level features an oversized formal living area and a pronounced dining room. A stylish powder room is nestled in a tucked away corner. The kitchen is a masterpiece in itself, thoughtfully crafted by a inspirational designer to cater to your culinary desires while remaining a hub for entertaining family and friends. Its open-concept layout and premium finishes make hosting a joyous affair.
Ascending to the second floor, you will find three generously sized bedrooms, each adorned with ample closet space and large windows that bathe the rooms in sunlight.
The first lower level of this residence leads to a large and bright den which gives easy entry to the mudroom, and interior access to the garage.
The basement level is well-designed and offers ample space for various activities. It includes a spacious laundry room, a good-size bedroom, a full bathroom, and a large playroom.
This turnkey property offers a beautiful west facing backyard so you can enjoy the private oasis surrounded by lush greenery. Additionally, being conveniently located behind a park, offers not just tranquility but also a unique connection to nature.
In summary, this beautifully renovated family home, situated on a substantial plot of land, offers an unparalleled level of luxury and sophistication. With its impeccable design, top-of-the-line finishes, and prime location, this Pointe-Claire gem truly has it all.
Schools in the area:
Elementary English: - Clearpoint - St John Fisher Jr.
Elementary French: - Pointe-Claire - Saint-Louis
Secondary English: - John Rennie - St. Thomas
Secondary French: - Félix-Leclerc - Dorval-Jean-XXIII
Included: All kitchen appliances, light fixtures.
Excluded: All personal belongings and furniture.
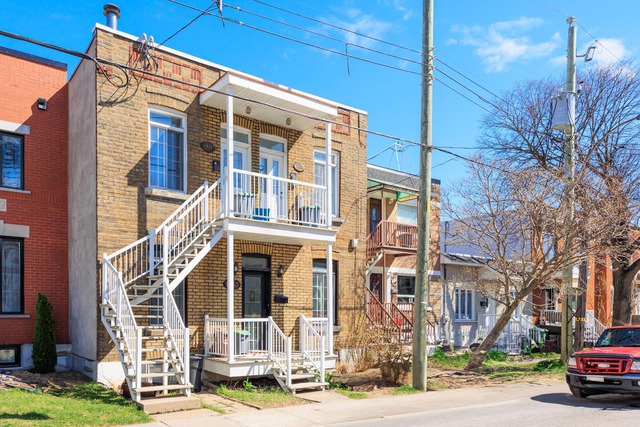
1943 - 1947 Av. Émard, Montréal (Le Sud-Ouest),
Inscription
13093044
Municipal assessment
$621,700 (2024)
Construction
1928
Type
Triplex
Occupation
Information not available
Address
1943 - 1947 Av. Émard, Montréal (Le Sud-Ouest), see the map
Description
Charming triplex located in the southwest area. This property offers a spacious 5 1/2 main apartment with a finished basement and backyard access. On the second level, you'll find two 3 1/2 apartments. Many improvements have been completed over the years. Abundant potential awaits in this property, conveniently located near local services and amenities.
Charming triplex located in the southwest area. This property offers a spacious 5 1/2 main apartment with a finished basement and backyard access. On the second level, you'll find two 3 1/2 apartments. Many improvements have been completed over the years. Abundant potential awaits in this property, conveniently located near local services and amenities.
Included: Appliances in 1943: washer, dryer, refrigerator, dishwasher, stove; Spa (hot tub) all as is, no legal warranty as to quality
Excluded: Appliances in 1945 and 1947;
Sale without legal warranty
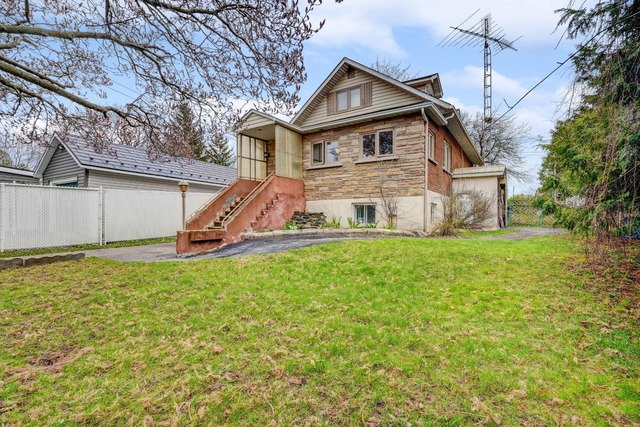
70A Rue St-Jean, Châteauguay, Montérégie
Inscription
13940044
Municipal assessment
$230,700 (2024)
Construction
1947
Type
Two or more storey
Occupation
90 days
Address
70A Rue St-Jean, Châteauguay, Montérégie see the map
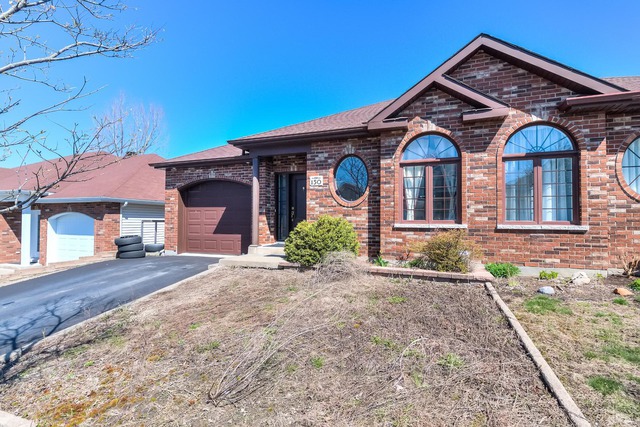
150 Rue de Liège, Châteauguay, Montérégie
Inscription
15285180
Municipal assessment
$323,500 (2024)
Construction
2010
Description
Propriété nécessitant des travaux et l'amour.
Fumeur
La présente ne constitue pas une offre ou une promesse pouvant lier le vendeur à l'acheteur, mais une invitation à soumettre de telles offres ou promesses.
Svp me contacter avant de prendre rdv pour une visite.
Included: Table de pool, spa au garage(vendu sans garantie)
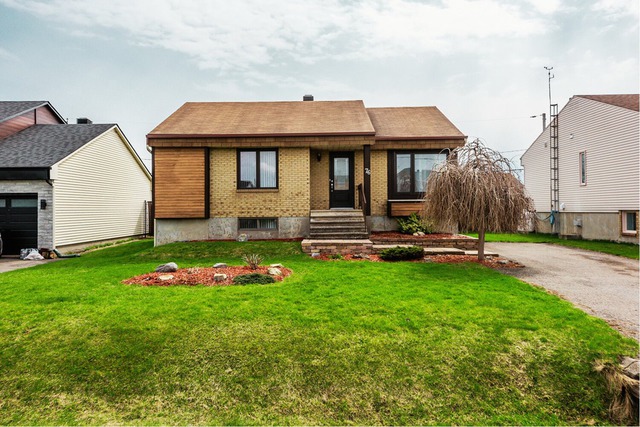
76 Rue Matte, Saint-Constant, Montérégie
Inscription
18729282
Municipal assessment
$410,800 (2023)
Construction
1984
Description
RARE - Well maintained 4 bedroom house located on a quiet street in Saint-Constant, large family room in the basement. Close to parks, highway, transportation and other services. Lots of storage, fenced land with swimming pool. Perfect for the family. Easy to visit.
Included: dishwasher, pool and accessories, cabano, heat pump
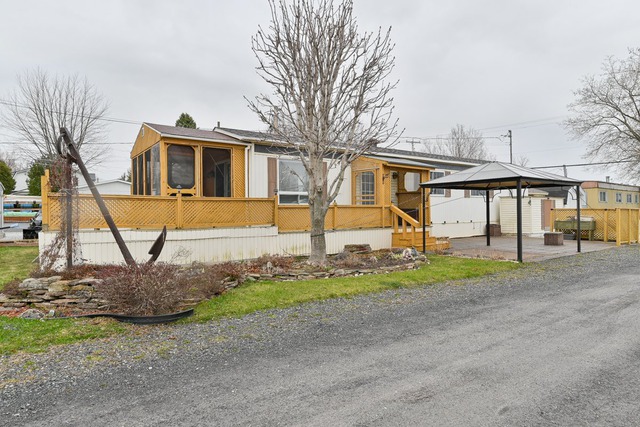
504 Rue des Trembles, Noyan, Montérégie
Inscription
19363371
Municipal assessment
$97,600 (2024)
Construction
1989
Description
**Text only available in french.**
LIBRE IMMÉDIATEMENT! Spacieuse maison modulaire de 52 x 14 entretenue avec soin. Beau terrain aménagé DE 3145 pc (Non loué). Bel emplacement! Droit d'accès à la Rivière Richelieu (Navigable) Contactez le courtier inscripteur pour obtenir plus d'infos...
Bienvenue au 504 Rue des Trembles à Noyan!
TERRAIN NON LOUÉ!
Idéal pour les amateurs d'embarcations et d'activités nautiques, droit d'accès à la Rivière Richelieu à quelques pas de la maison (Navigable).
La maison fait partie de la Coopérative des Propriétaires de Terrains "Aux Riches lieux".
Seulement 450$ de frais communs annuellement pour l'entretien et la gestion de la Coopérative. Accès à plusieurs services, bâtiment et salle communautaire, piscine creusée extérieure et plus encore...
La maison vous offres 2 belles chambres à coucher ainsi qu'une salle de bain complète.
Vous profiterez d'une lumineuse véranda de 13 x 8 pour profiter tranquillement des belles soirées d'été et d'un chaleureux poêle au gaz au salon pour celles d'hiver. Vue partiel sur l'eau.
Cuisine pratique et fonctionnelle avec dosseret de céramique. Plusieurs armoires et rangements.
L'immeuble possède 3 Sorties qui donne accès à l'extérieur, un balcon en L et une immense terrasse de 28 x 18.
Autres équipements: Thermopompe murale, adoucisseur d'eau et 2 cabanons.
Une visite s'impose! Cette maison conviendra à plusieurs types d'acheteurs.
OCCUPATION RAPIDE! Un nouveau certificat de localisation a été commandé.
La propriété n'est pas située en zone inondable.
Included: Thermopompe murale, adoucisseur d'eau, poêle au gaz, gazébo sur la terrasse, cabanons(2), ancre décorative sur le terrain en façade.
Sale without legal warranty
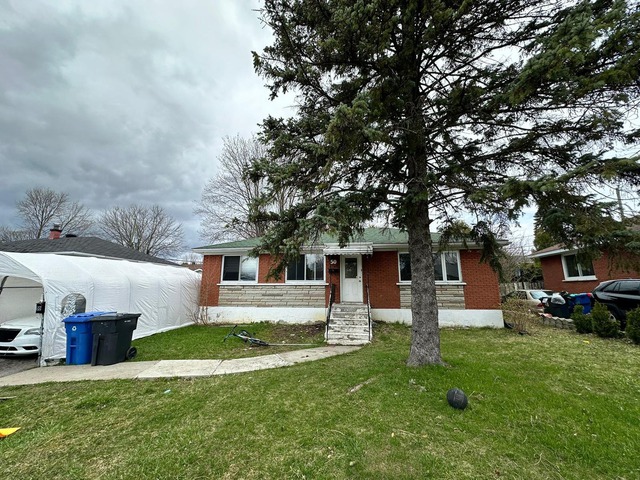
50 Rue Drolet, Châteauguay, Montérégie
Inscription
21711832
Municipal assessment
$221,300 (2024)
Construction
1959
Type
Bungalow
Occupation
Information not available
Address
50 Rue Drolet, Châteauguay, Montérégie see the map
Description
Welcome to 50 Drolet! Magnificent property built in 1992. It has 5 large bedrooms and a finished basement. Property rented at $1,350.00 per month until June 2025, located in a sought-after area, 3 bedrooms upstairs and 2 bedrooms with a beautiful large family room in the basement. A must see!
Welcome to 50 Drolet! Magnificent property built in 1992. It has 5 large bedrooms and a finished basement. Property rented at $1,350.00 per month until June 2025, located in a sought-after area, 3 bedrooms upstairs and 2 bedrooms with a beautiful large family room in the basement. A must see!
*Quiet area, very low traffic and safe street *Access ramp to Highway 30 at 7 minutes and Mercier Bridge at 10 minutes *Public transportation is two blocks away, 5 minutes on foot *7 minutes from the Anna-Laberge hospital, the Châteauguay sports complex and the Fernand-Séguin ecological center (cross-country skiing, hiking, slides) *10 minutes from the magnificent Saint-Bernard Island (hotel, restaurant, hiking, theater, nautical activities, etc.) *5 minutes walk from Sutterlin Park with soccer fields, soccer fields, outdoor skating rink and green space and Colpron Park with its playground equipment for children *Within walking distance of the Chateauguay shopping center and many services such as grocery stores, pharmacies, butcher shops, restaurants, billiard room, big box stores, boutiques, financial institutions, etc
**SCHOOLS
Trois-Sources and Marc-André-Fortier French elementary schools Gabrielle-Roy and Louis-Philippe-Paré French high schools Mary Gardner English elementary school Billings English High School
Excluded: Tenant's belongs
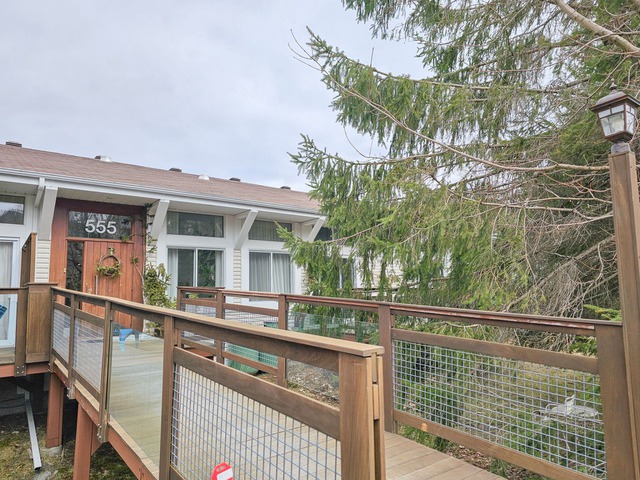
555 Ch. Réal, app. 202, Sutton, Estrie
Inscription
21897574
Municipal assessment
Information not available
Construction
2009
Type
Apartment
Occupation
Information not available
Address
555 Ch. Réal, app. 202, Sutton, Estrie see the map
Description
SUTTON:JULY 2024; From JULY 1st toJULY 31st for $2500.00 This condo gives you access to: the in-ground swimming pool, tennis courts, billiards room, exercise room, and sauna. In addition, you are a few steps from the hiking trails of Mont Sutton, mountain biking and the magnificent village.
°ValSutton°Occupants: 4°Prixsaison: 2500°
Included in rental: Internet access, electricity.
Excluded from rental: phone.
Terms of payment 50% upon signing the promise to lease 50% upon taking possession, deposit requested upon taking possession
You want to sell?
Getting a sense of your willingness to move out, expressing your expectations as a seller and understanding the market requirements will enrich your selling experience and future purchasing decisions.
Your Sutton realtor is all ears and will work closely with you to understand just how important these personal aspects are to you.
SHOULD I SELL OR BUY FIRST?
Both approaches have their pros and cons but seeing as each situation is unique, there are no right or wrong answers. Contact one of our professionals for personalized assistance!


