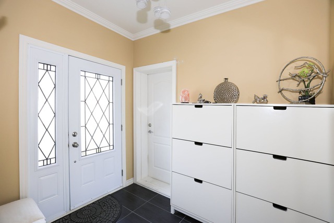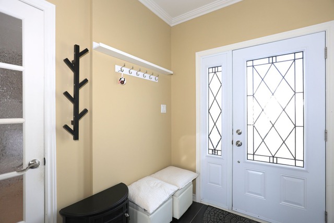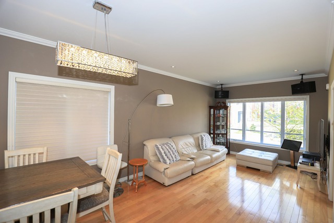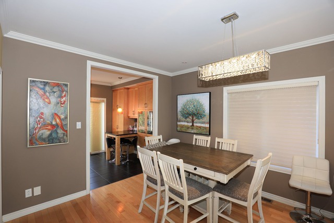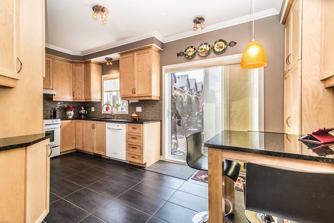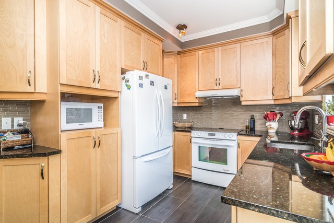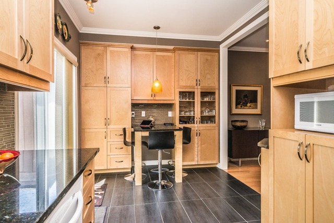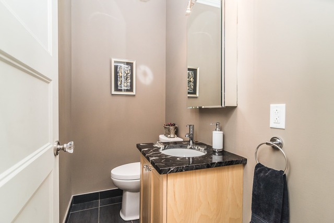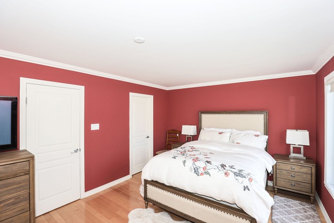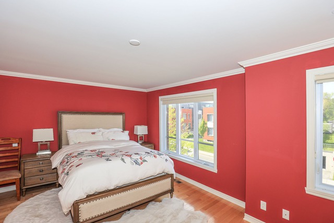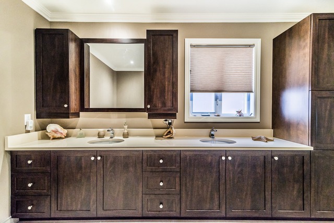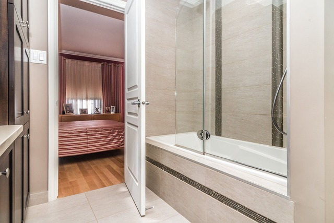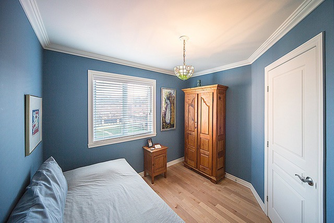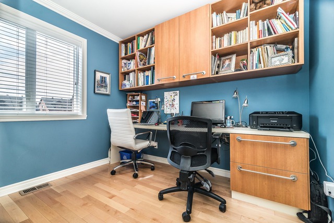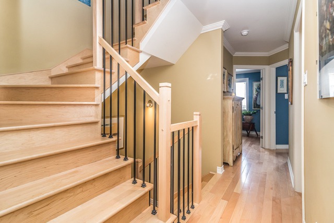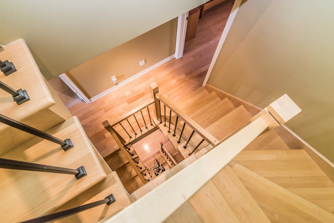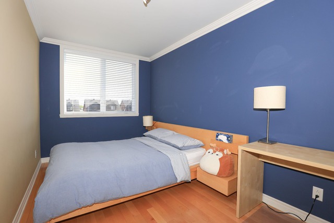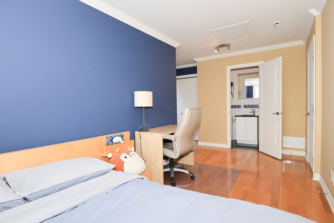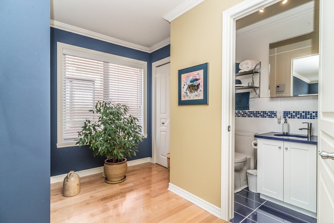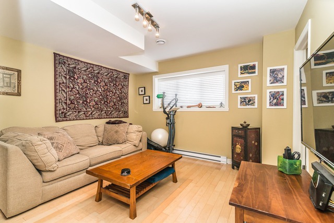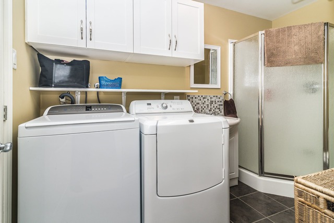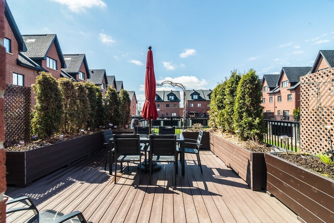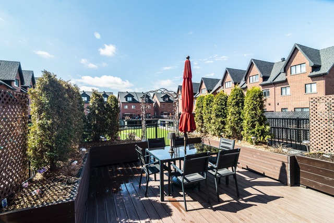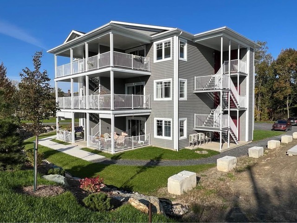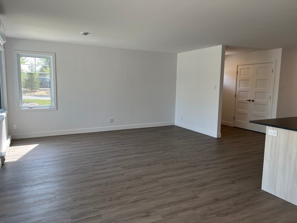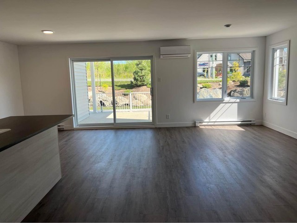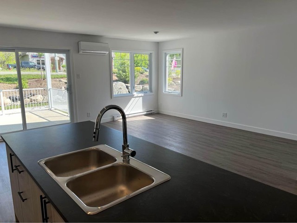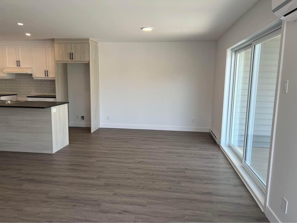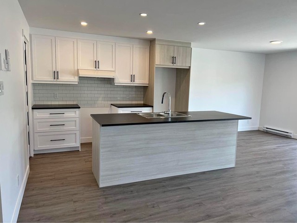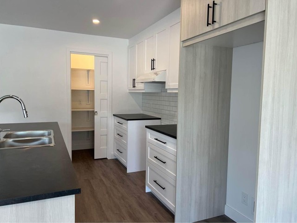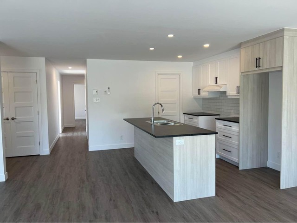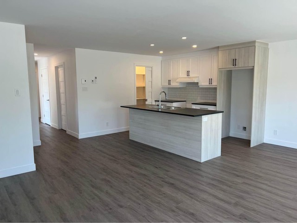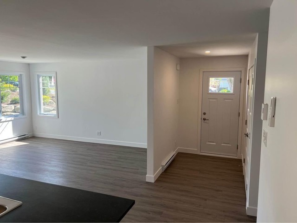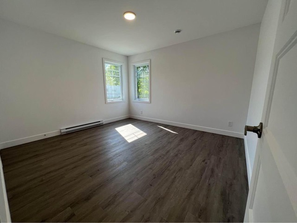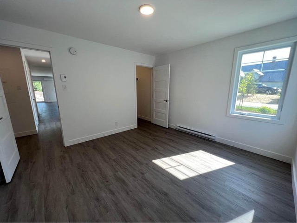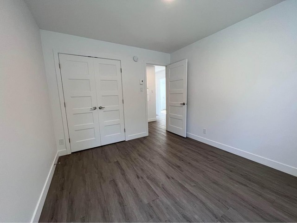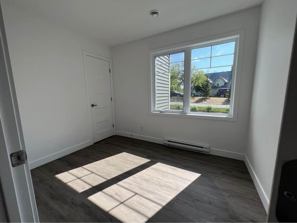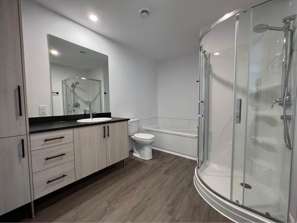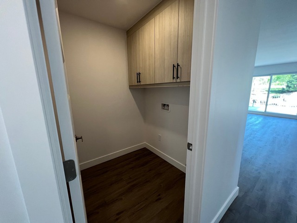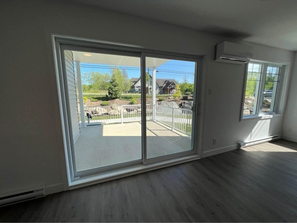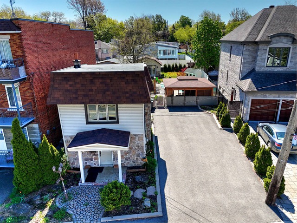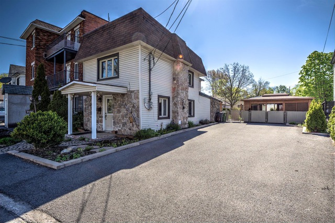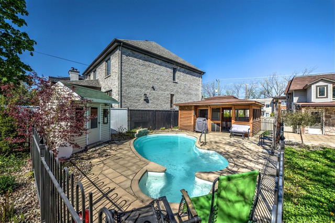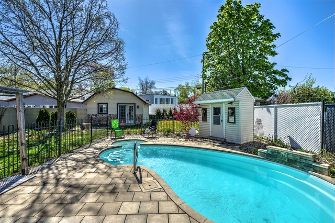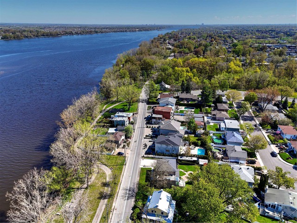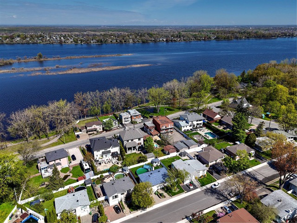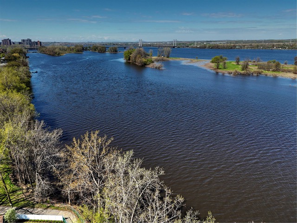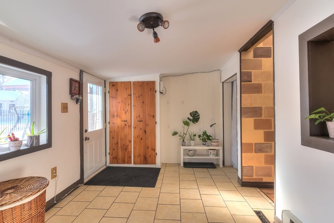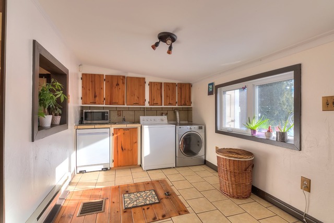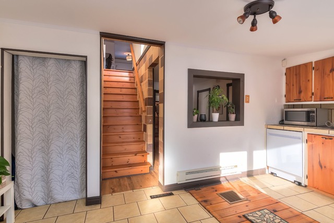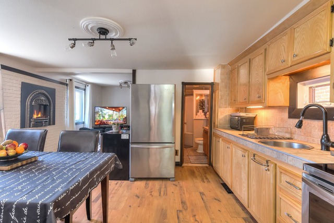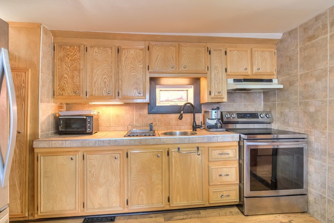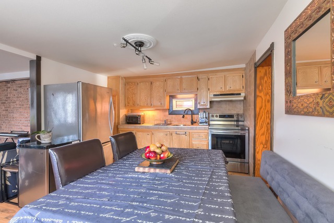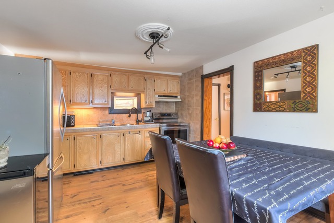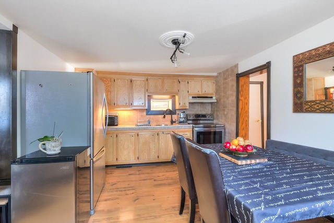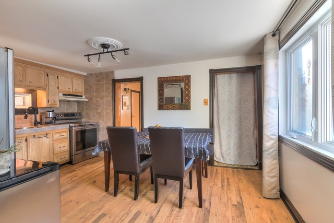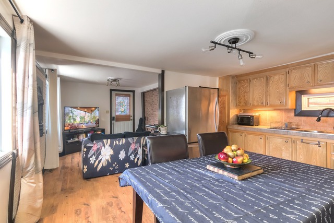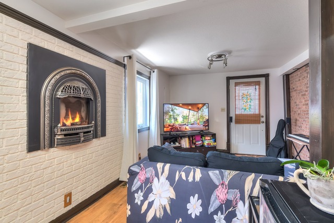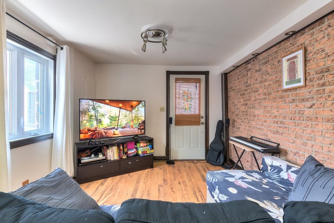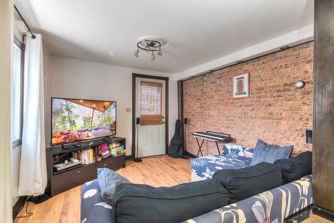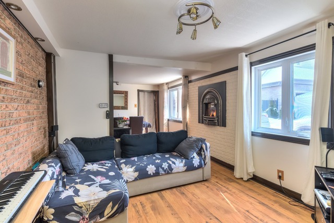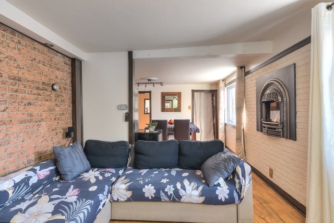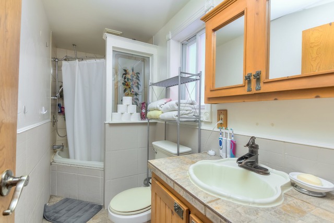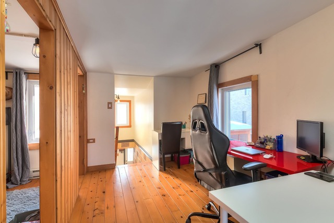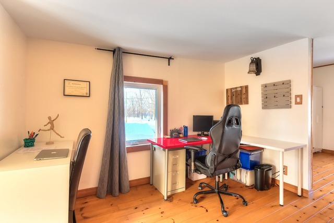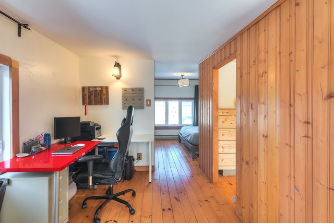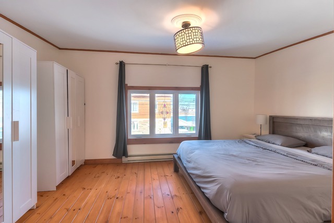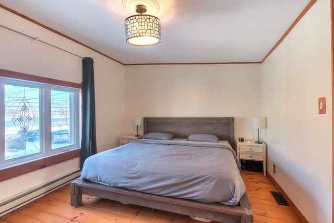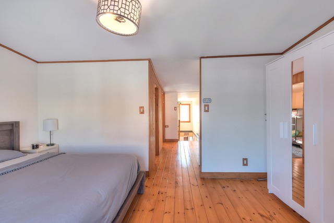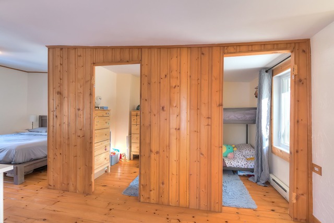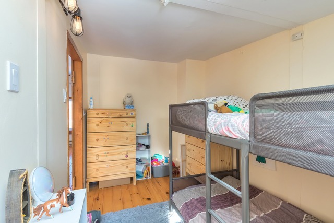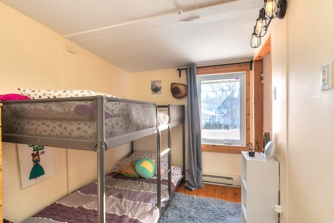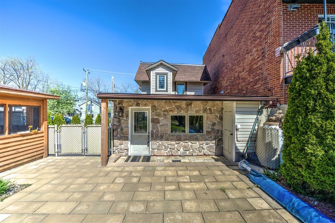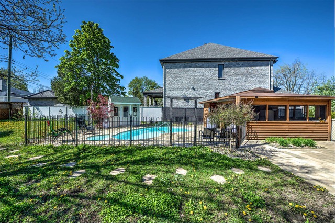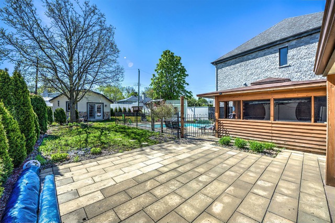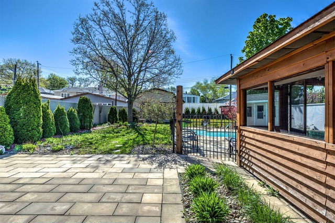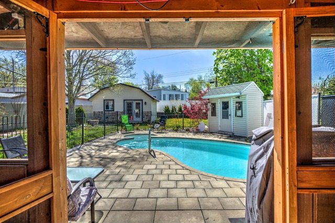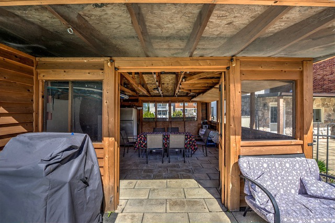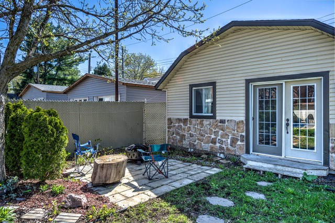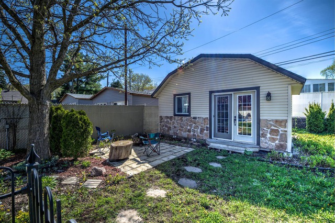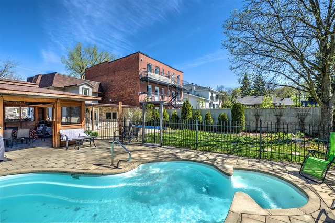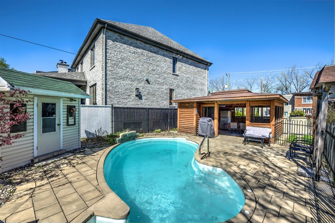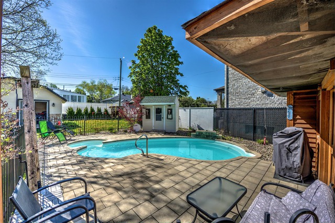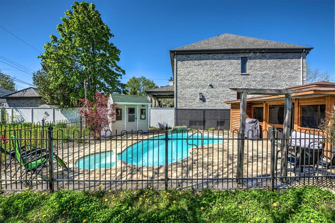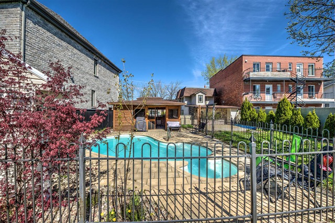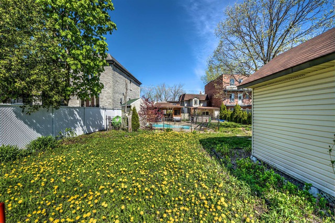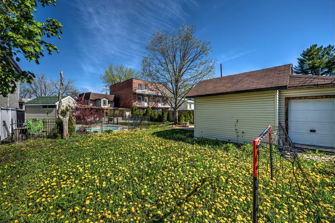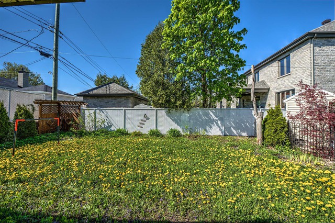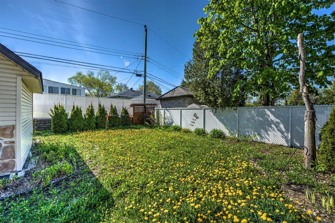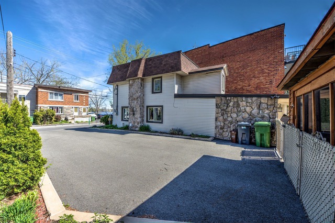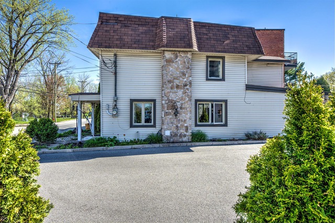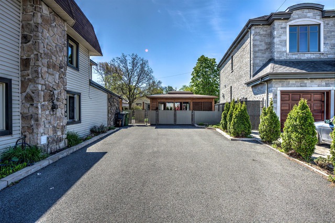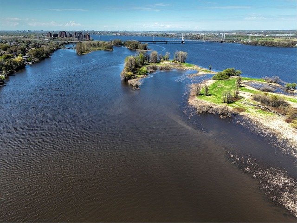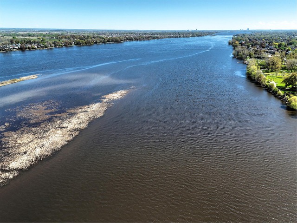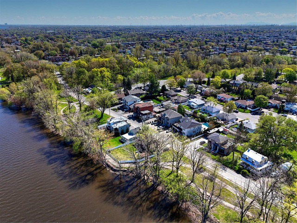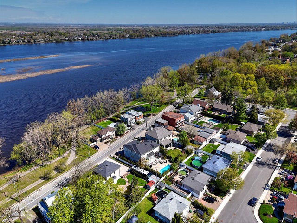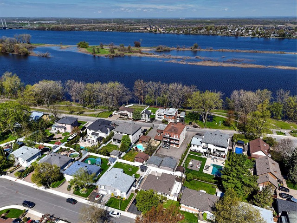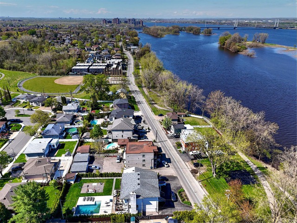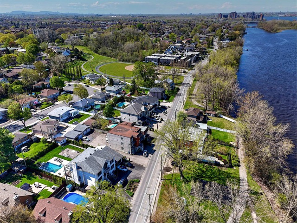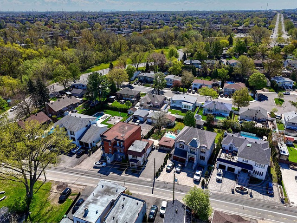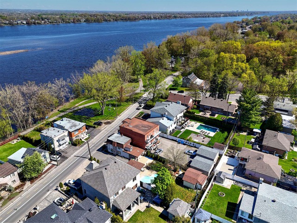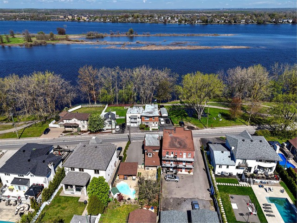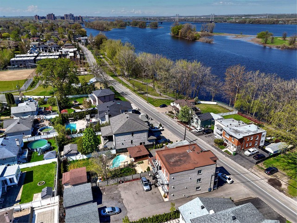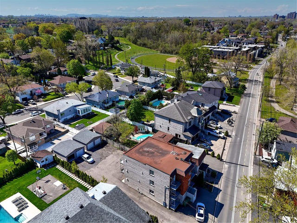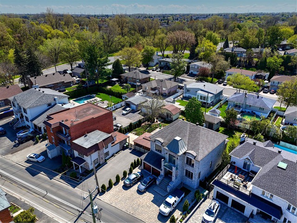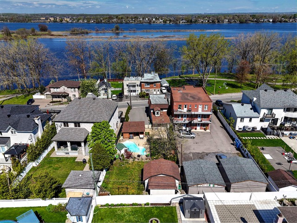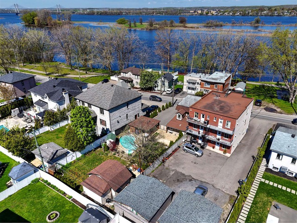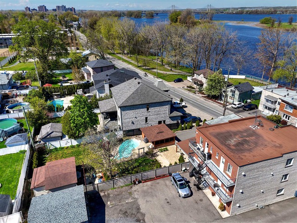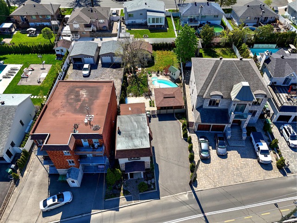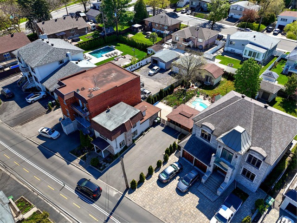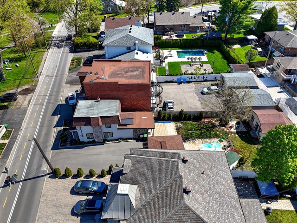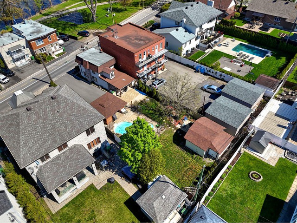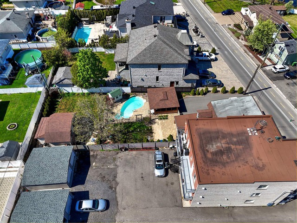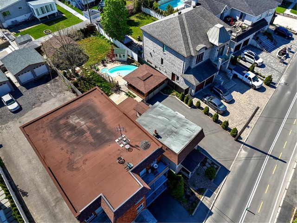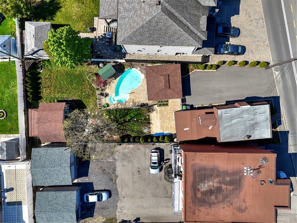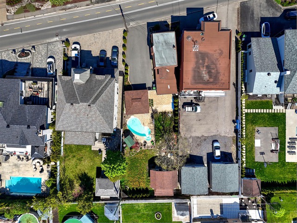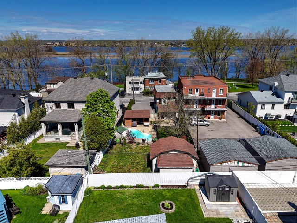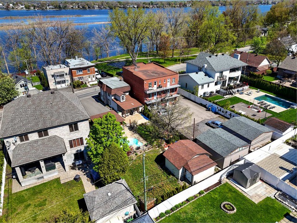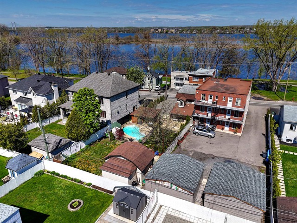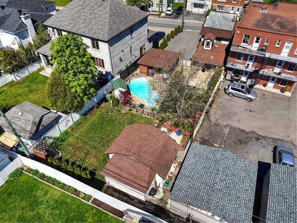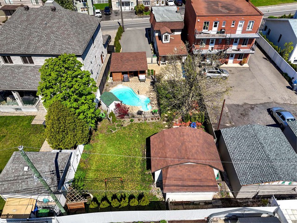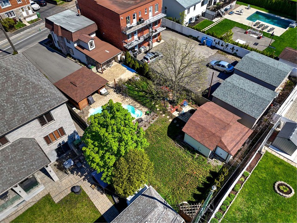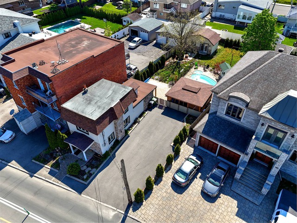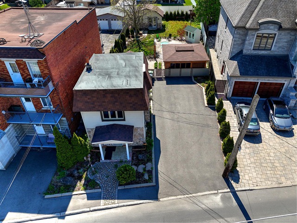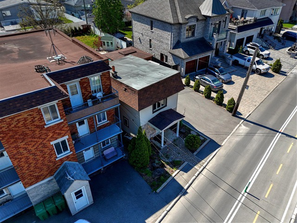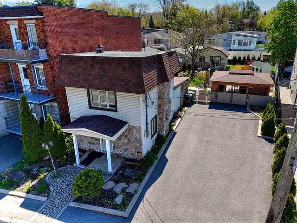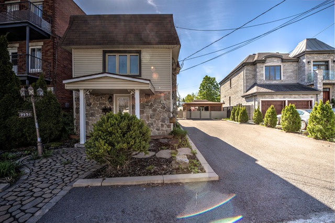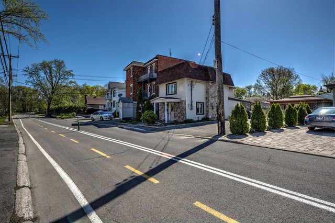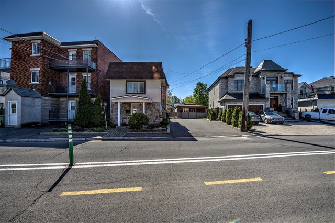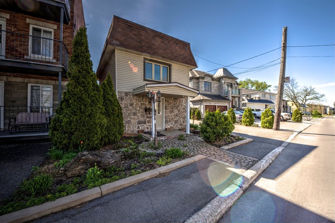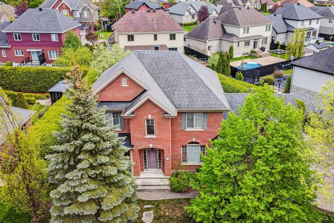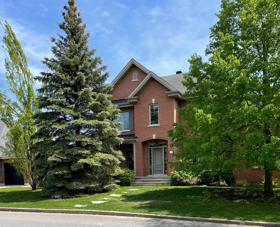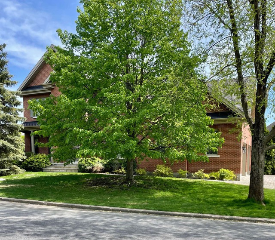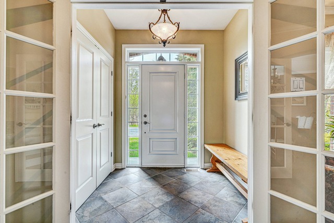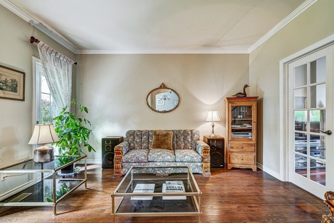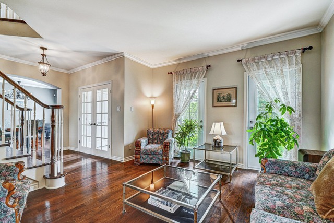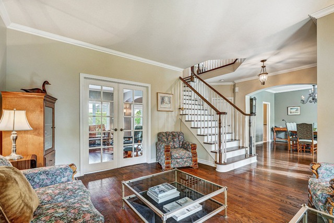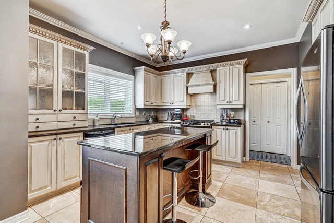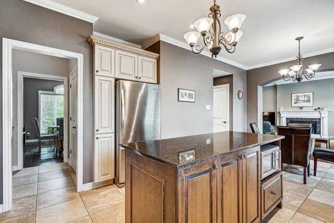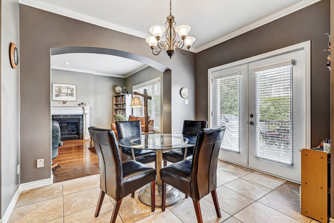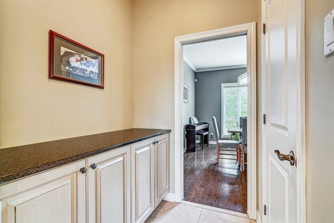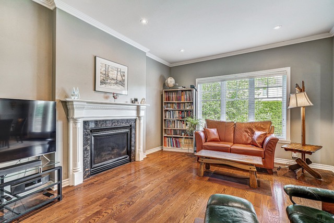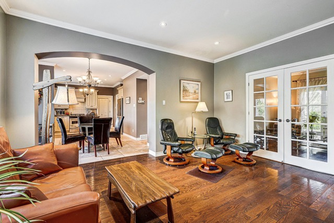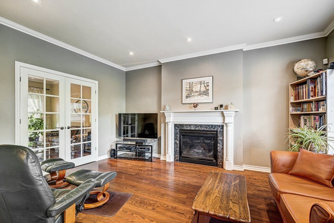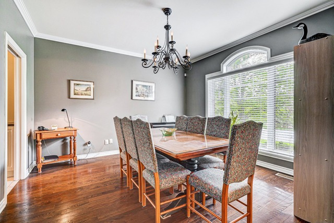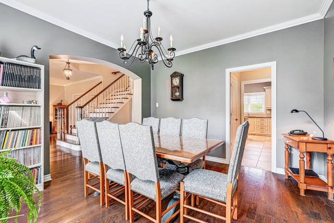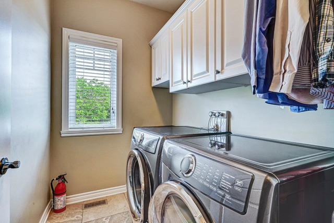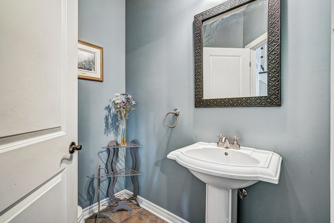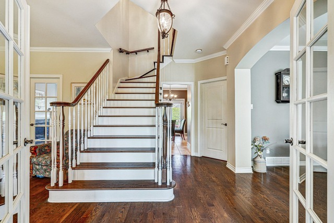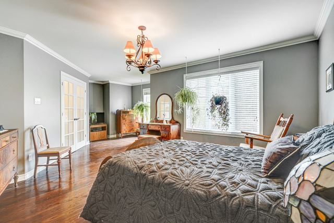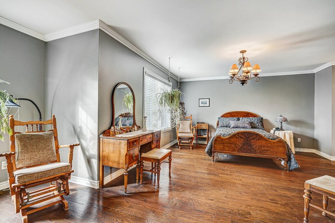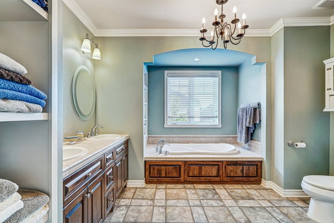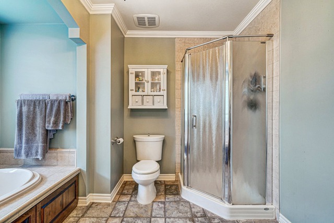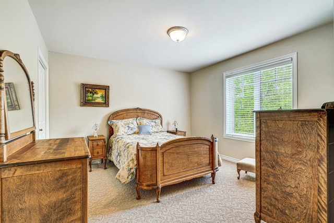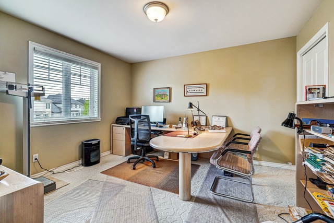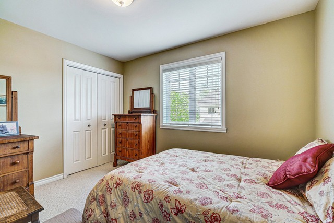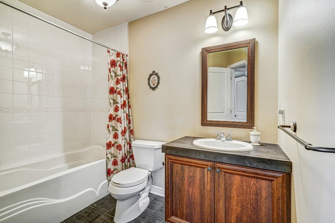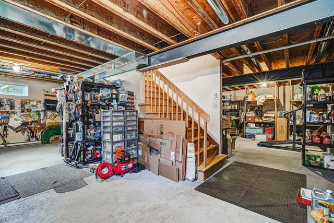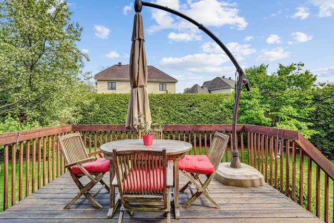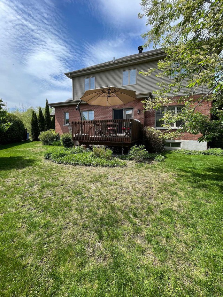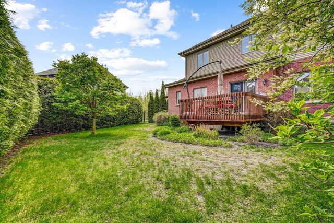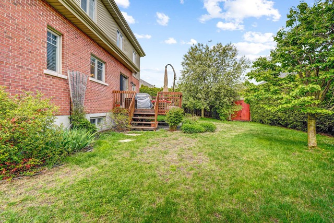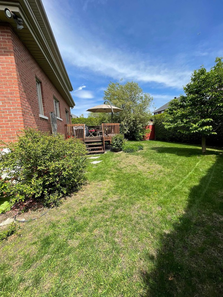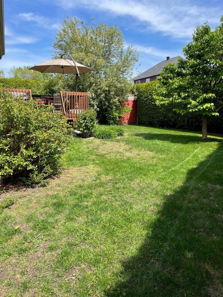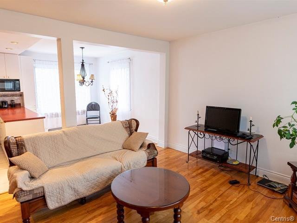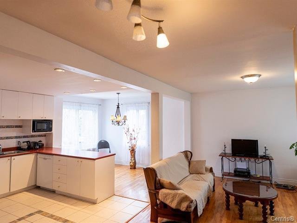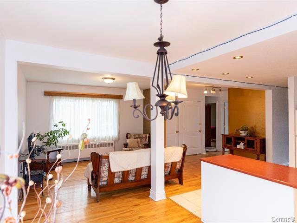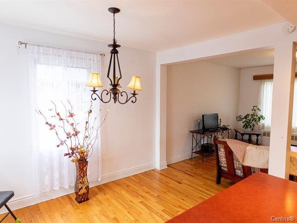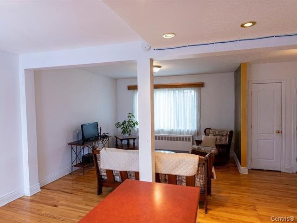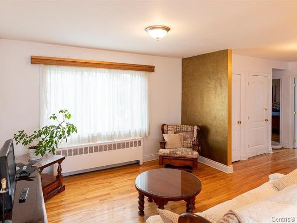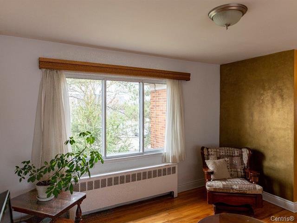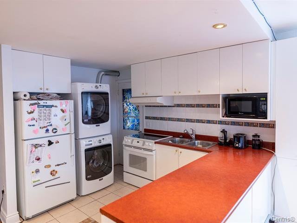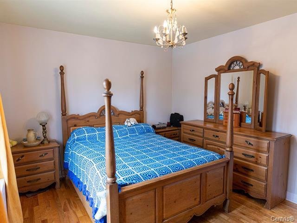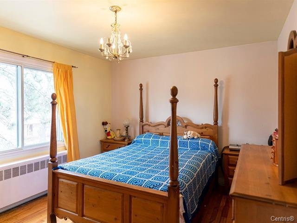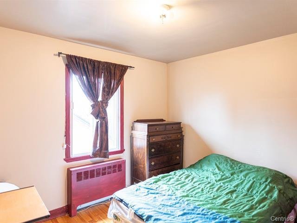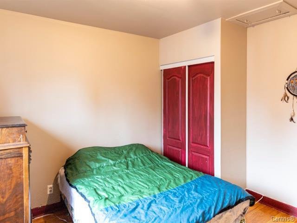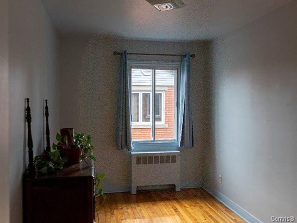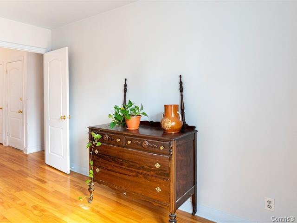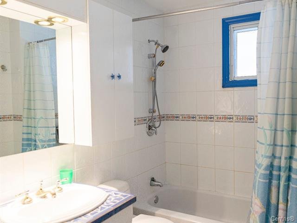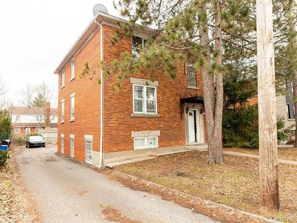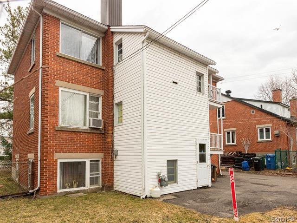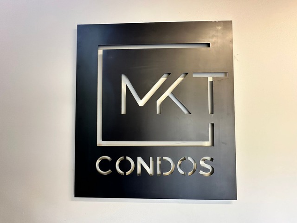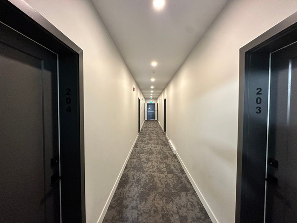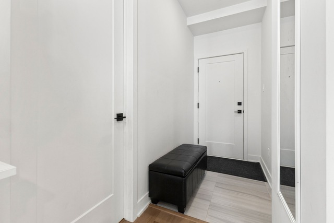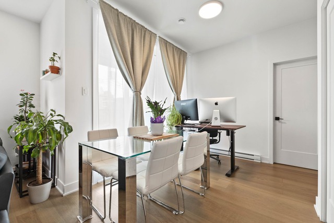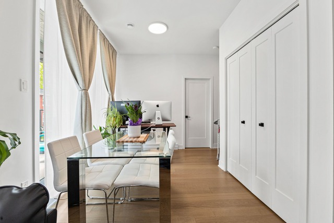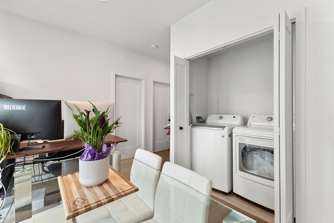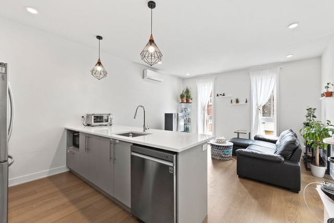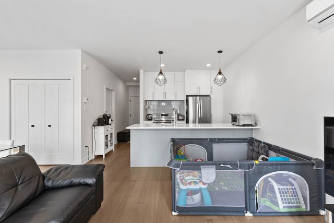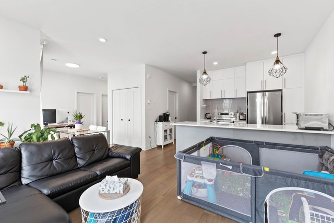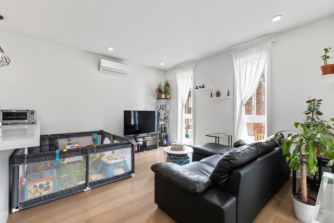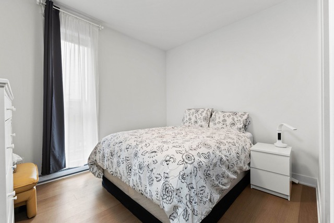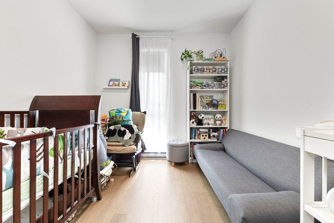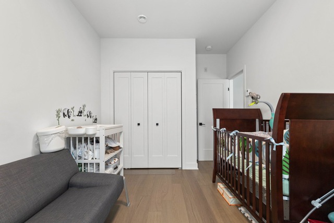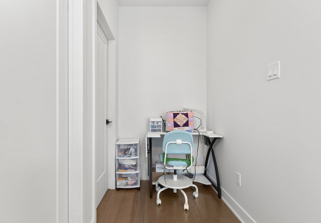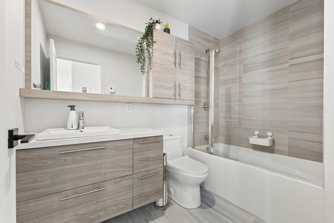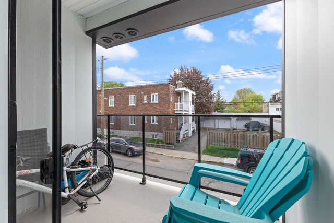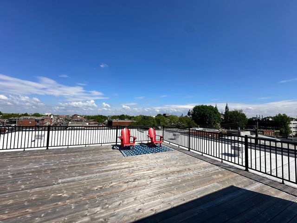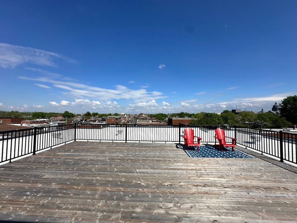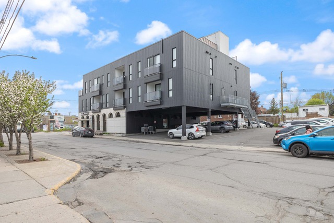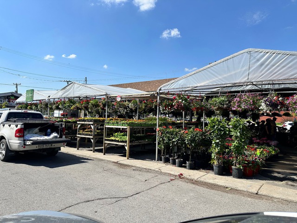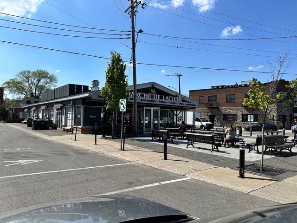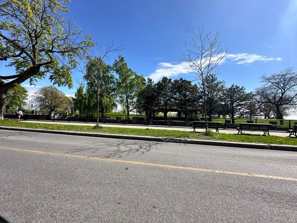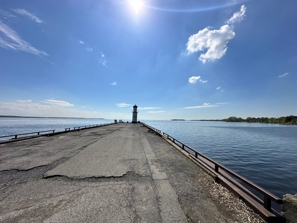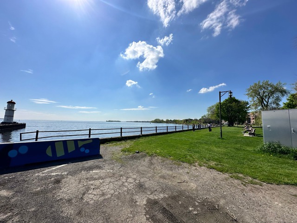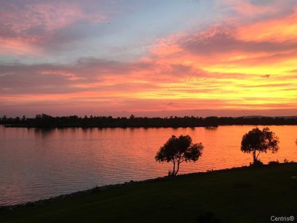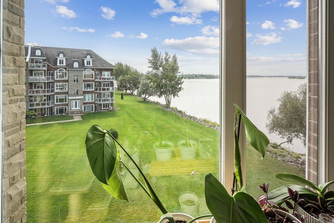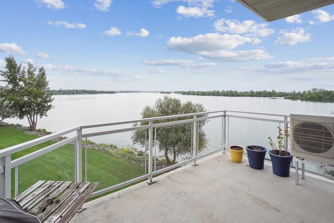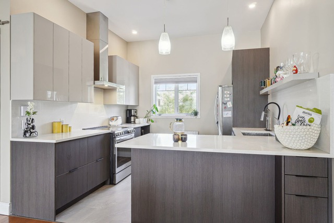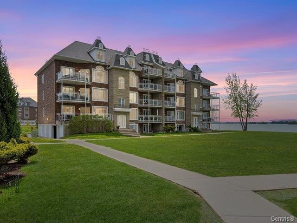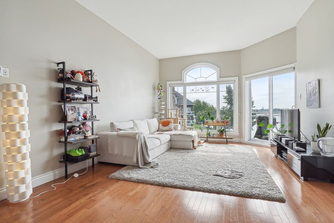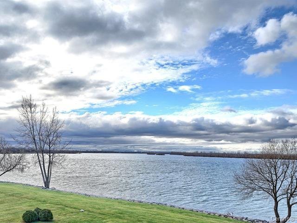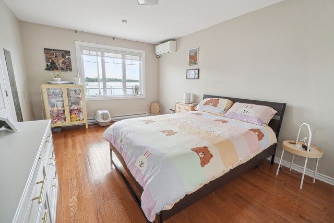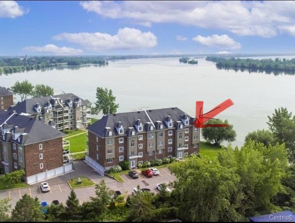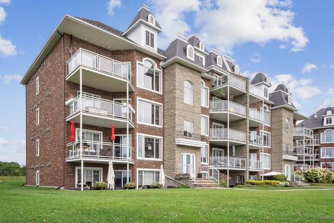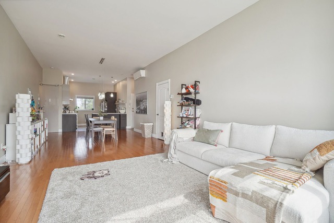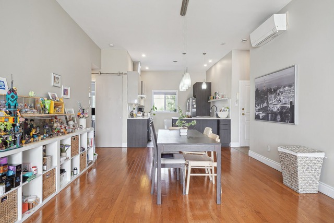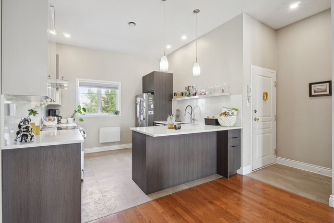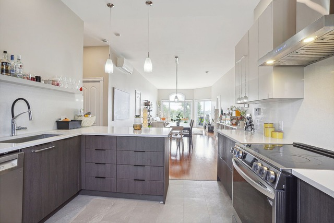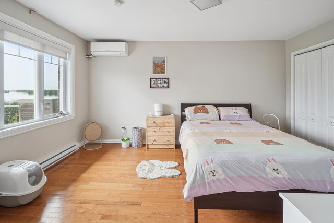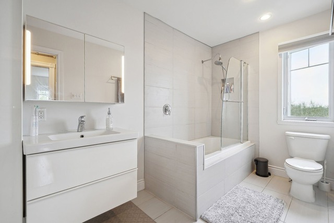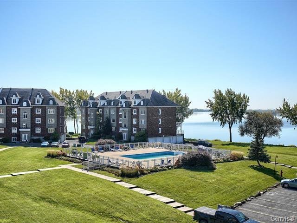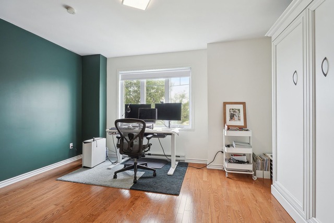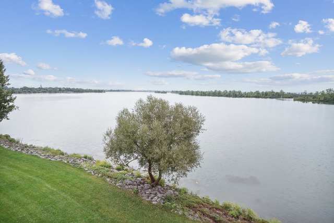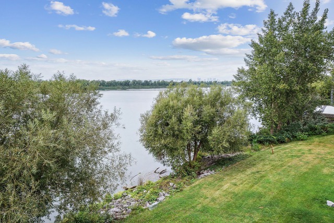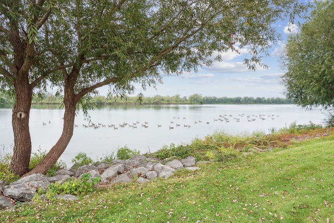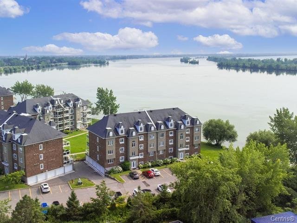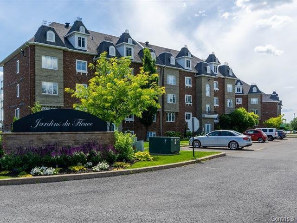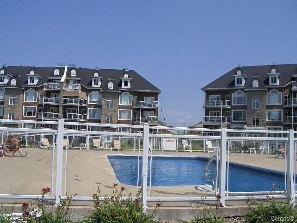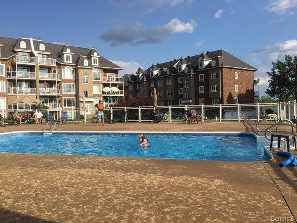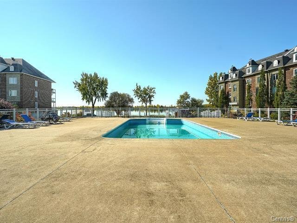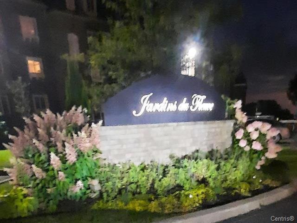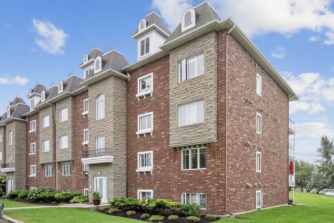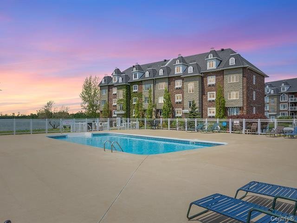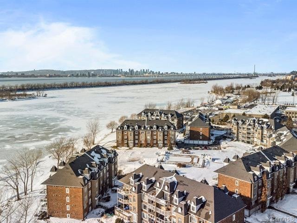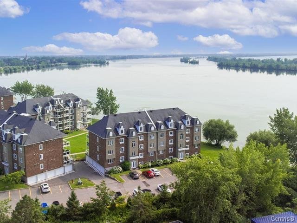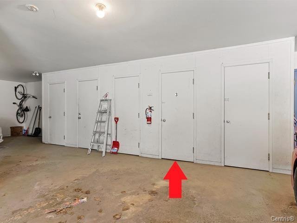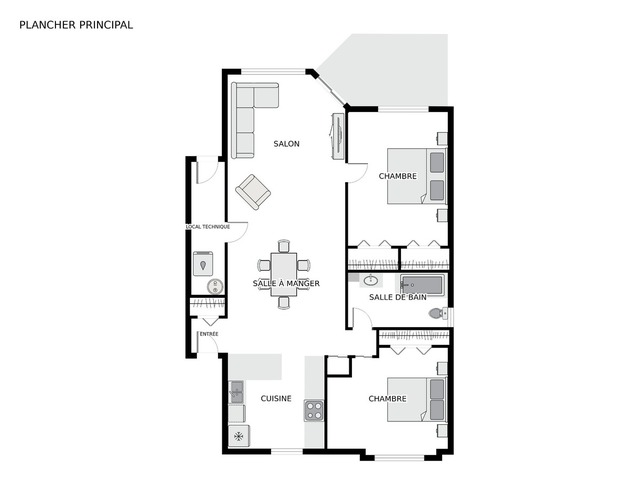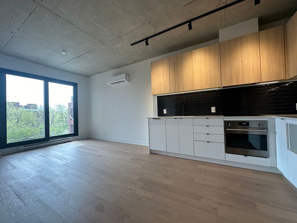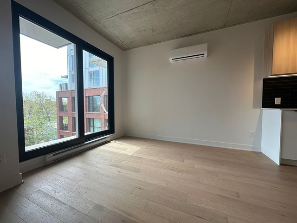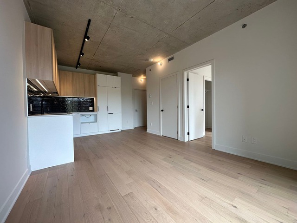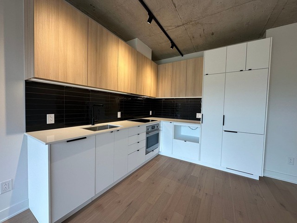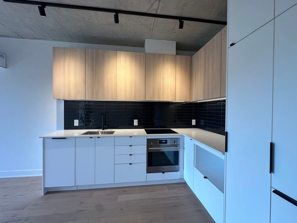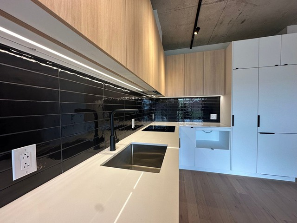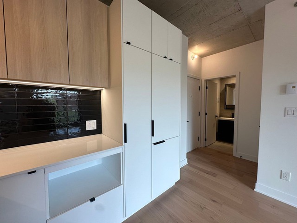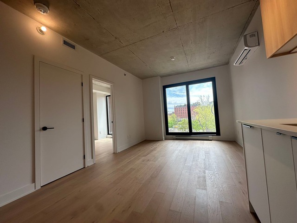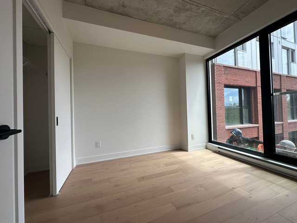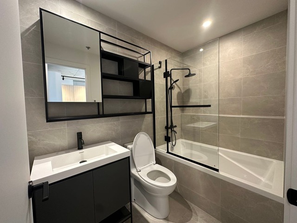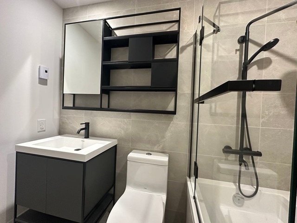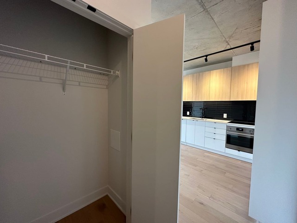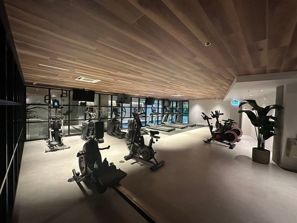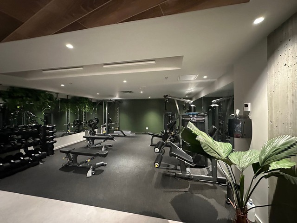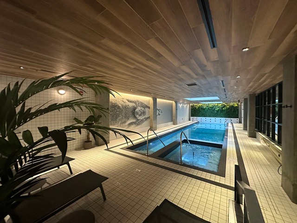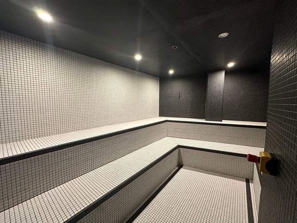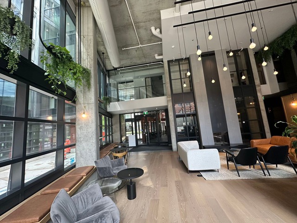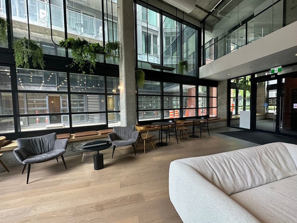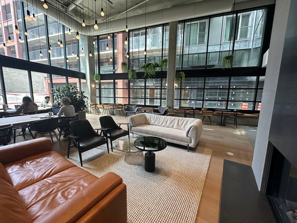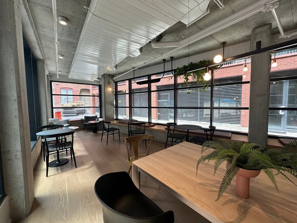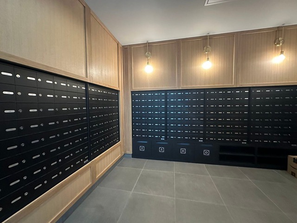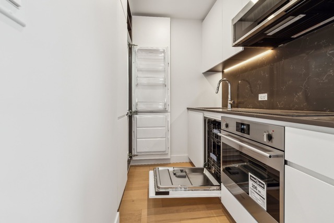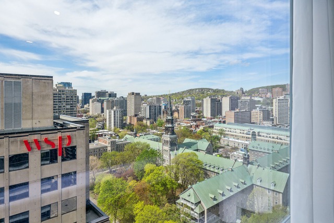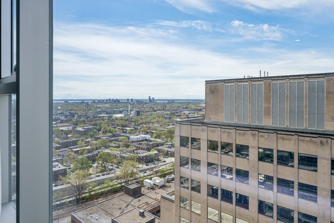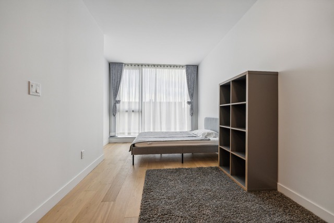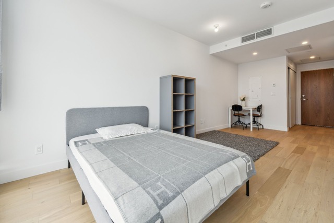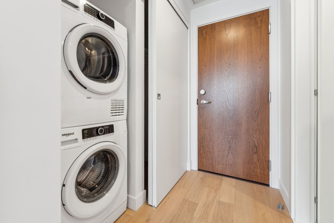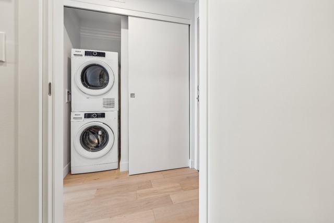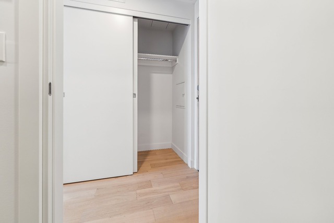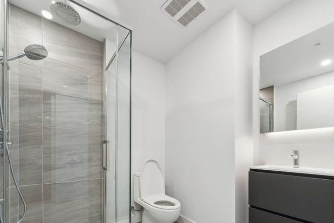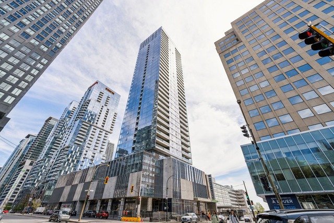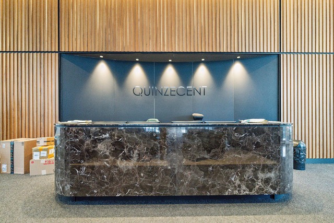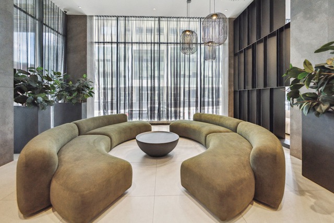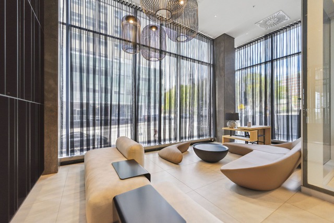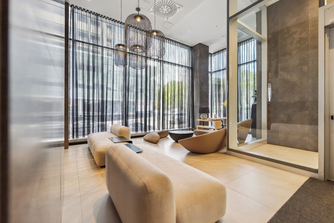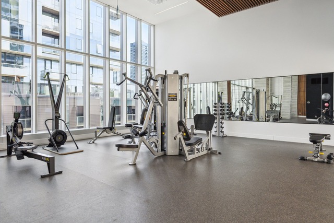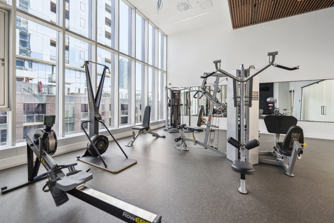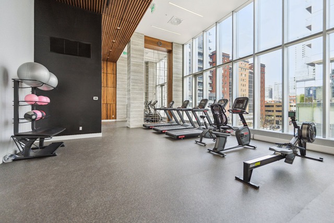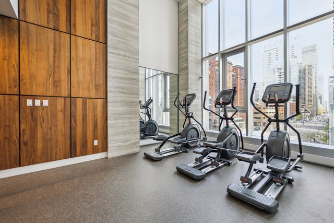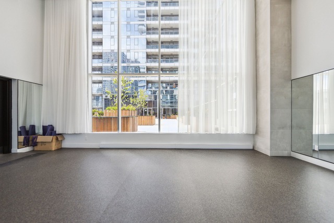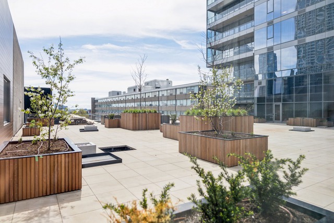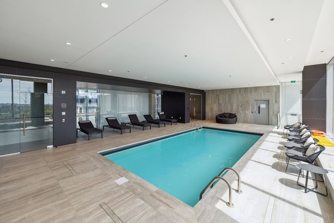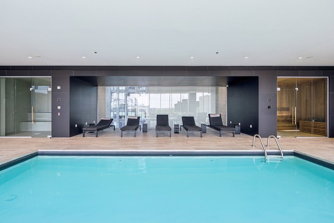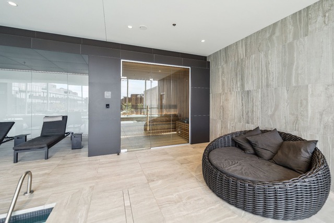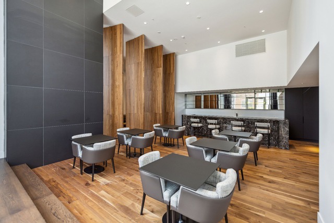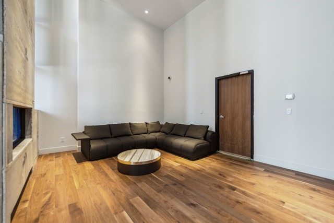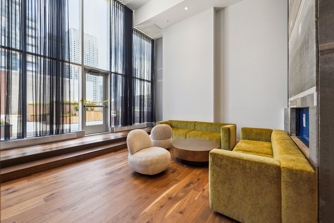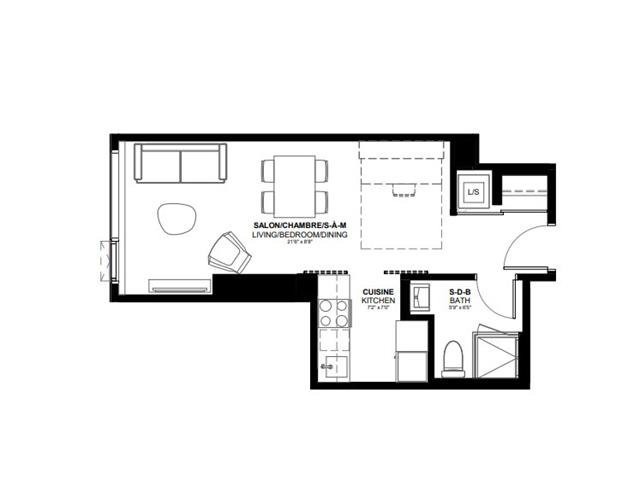
groupe sutton - clodem inc.
About us
With over 160 realtors and a full team of dedicated professionals, Groupe Sutton Clodem is your trusted partner for all your real estate affairs. We put our combined experience and the strength of the Sutton Group to work for you to bring you a turnkey solution that meets your expectations. We are your partners in business, and we will go to great lengths to find the property of your dreams or the right buyer.
Contact us today to lay the foundations of a long-term partnership. Our realtors are looking forward to helping you make your dreams come true.
Agencies
Real estate brokers

Sara Abou
Real Estate Broker
groupe sutton - clodem inc.
514-923-7273

Hamid Abreh Dari
Residential and commercial real estate broker
groupe sutton - clodem inc.
514-850-1483

Shakil Ahmad Courtier Immobilier Ltée
Real Estate Broker
groupe sutton - clodem inc.
514-569-0559

Groupe Sutton - Clodem Sid M. Alavi inc.
Real Estate Broker
groupe sutton - clodem inc.
514-861-3000

Darius Allan
Real Estate Broker
groupe sutton - clodem inc.
514-894-9476

Albert Alvarez
Residential real estate broker
groupe sutton - clodem inc.
514-912-7177

Dominique Avon
Real Estate Broker
groupe sutton - clodem inc.
514-364-3315

Veronica Ayon
Residential real estate broker
groupe sutton - clodem inc.
514-576-1270

Khorush Azamee Courtier immobilier inc.
Residential and commercial real estate broker
groupe sutton - clodem inc.
514-865-7860

Cristina Ballerini
Real Estate Broker
groupe sutton - clodem inc.
514 804-3088

Gita Barazandehkar
Real Estate Broker
groupe sutton - clodem inc.
514-641-3477

Audrey Beauchemin
Residential real estate broker
groupe sutton - clodem inc.
514-261-1574
Properties
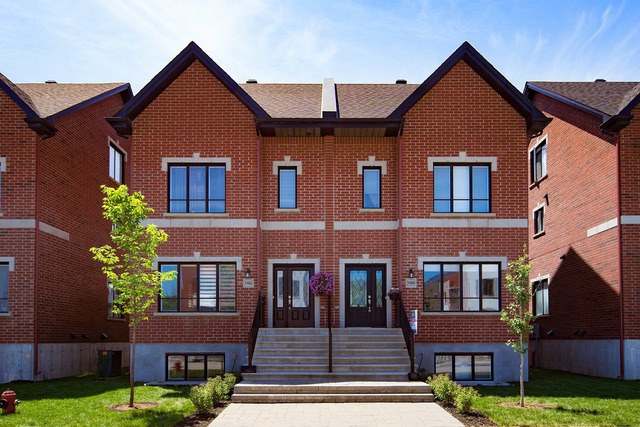
1868 Rue du Bois-des-Caryers, Montréal (LaSalle),
Inscription
27981928
Municipal assessment
$743,900 (2021)
Construction
2011
Type
Two or more storey
Occupation
60 days
Address
1868 Rue du Bois-des-Caryers, Montréal (LaSalle), see the map
Description
Beautiful semi-detached townhouse , built in 2011, located in a quiet area. Close to schools , parks, transportation & Angrignon metro. A must see!
-Semi-detached townhouse. very bright and spacious. -Four Level floor home including full finished basement. -Property offers 4 bedrooms, 3+1 bathroom, double garage -Modern kitchen with granite countertop and bathrooms with quartz countertops. hard wood floor. central heat pump. high end finishes -Large beautiful and private rear balcony for entertaining.
Included: Thermo pump, Central Vacuum with accessories, hot water tank, electric garage door opener, blinds, dishwasher.
Excluded: Light fixture in living room,powder room,main entrance,small bedroom on second floor,1 yellow light fixture in the kitchen near sliding door. Curtain and curtain rods in master bedroom.
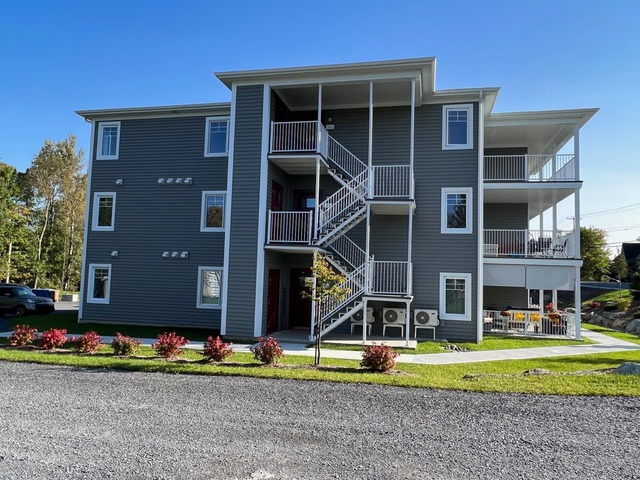
440 Ch. de Knowlton, app. 302, Lac-Brome, Montérégie
Inscription
11261405
Municipal assessment
Information not available
Construction
2023
Type
Apartment
Occupation
Information not available
Address
440 Ch. de Knowlton, app. 302, Lac-Brome, Montérégie see the map
Description
LAC-BROME: ANNUAL RENTAL AVAILABLE FOR OCCUPANCY JULY 1st, 2024. 6-unit building for occupancy on July 1st, 2024. Spacious and bright 5 1/2 with private entrance and superior soundproofing in the charming village of Lac-Brome. Within walking distance of all services.
Superior soundproofing Wall-mounted heat pump, heating and air conditioning Air exchanger Private balcony with roof Ready for internet connection, installation at the tenant's expense. Ready for electric car charging station, installation at the tenant's expense. Land with landscaping Two parking space and one storage space are included Non-smoker Fee of $50.00 per signatory for credit investigation, this amount will be refunded upon signing of the lease between the parties.
Available for occupancy June 1st, 2024
Book your accommodation now!
Included: Two parking space and one storage space
Excluded: Electricity, internet, cable
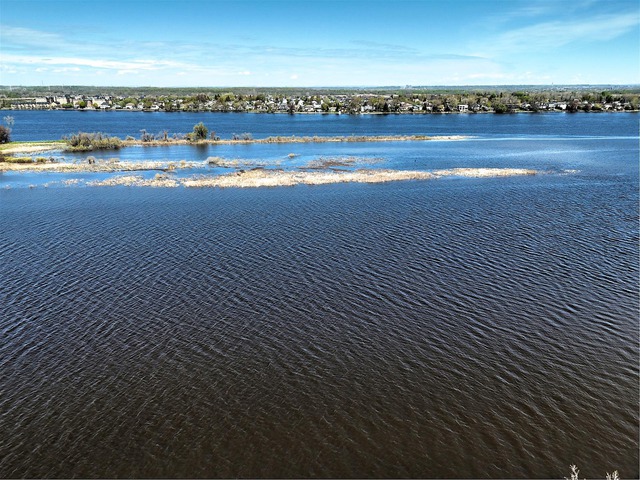
7950 Boul. Gouin E., Montréal (Rivière-des-Prairies/Pointe-aux-Trembles),
Inscription
13889359
Municipal assessment
$384,700 (2023)
Construction
1950
Type
Two or more storey
Occupation
30 days
Address
7950 Boul. Gouin E., Montréal (Rivière-des-Prairies/Pointe-aux-Trembles), see the map
Description
Large well-maintained cottage with stunning water views in the quiet neighborhood of Gouin East. With more than 7200 sq ft of land, this house offers a lot of potential, an open-concept living space, and a yard with an excellent ambiance when entertaining guests. Are you looking for a home that offers water views and comfort for the family? Here it is.
**Charming Property on Boulevard Gouin, Montreal - A Perfect Balance between Nature and City**
**Address:** Boulevard Gouin, Montreal **Land:** 7216 square feet **Features:** Close to parks, views of the Rivière des Prairies, private garden with a swimming pool and gazebo
Discover the charm of living on the island of Montreal with this unique property located on Boulevard Gouin, a prime location in the heart of the city. Surrounded by four parks, this house offers a peaceful living environment, just minutes from highways 25 and 40, combining the tranquility of the countryside with city accessibility.
The spacious 7216 square foot land of this house offers stunning views of the Rivière des Prairies, creating an urban haven of peace. Every morning is an invitation to admire nature from the comfort of your bedroom.
The private garden, carefully landscaped with its in-ground pool and large gazebo, is the perfect place for gatherings or to enjoy moments of relaxation. This garden is a true green oasis in the city, promising memorable summers.
Enjoy direct access to green spaces and hiking trails along the river, while benefiting from excellent connections to major roadways and public transportation. This home perfectly combines access to nature and urban life.
This property represents much more than a house; it offers a unique lifestyle in one of Montreal's most sought-after neighborhoods.
**Experience serenity on Boulevard Gouin.**
Included: 1)Light fixtures 2) Curtains 3) Blinds 4) Dishwasher 5) Shed 6) Pool and accessories 7) Gas fireplace 8) Propane pool heat pump
Sale without legal warranty
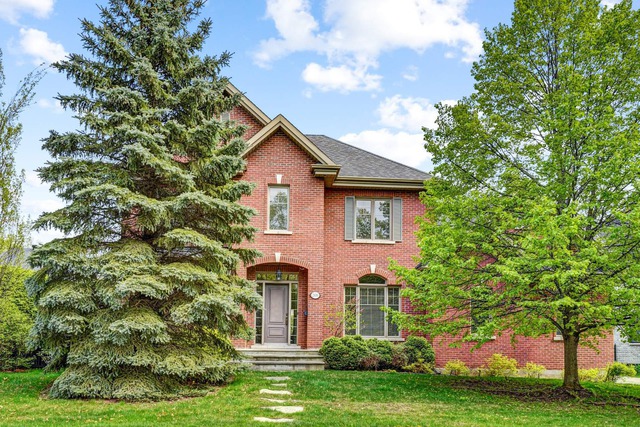
208 Rue Elmridge, Châteauguay, Montérégie
Inscription
22886536
Municipal assessment
$614,300 (2024)
Construction
2004
Type
Two or more storey
Occupation
Information not available
Address
208 Rue Elmridge, Châteauguay, Montérégie see the map
Description
Welcome to your dream home at 208 Elmridge, located in the most prestigious and sought-after neighborhood of Chateauguay. This stunning 2-storey single-family home boasts 4 spacious bedrooms, walking closet, double garage, and all the premium amenities you could wish for. If you have been searching for luxury, comfort, and style, this residence has it all.
MAIN FLOOR: -Perfectly designed Ground floor with a front entrance -Spacious luxury living room -Large formal dining room -Magneficent family room with gas fireplace, perfect for gathering -Spacious kitchen with granit counter top with plenty of natural light -Walking pantry and storage section -Bright dinette with the beautiful view of the backyard -Laundryroom -There is a powder room on the main level as well
SECOND FLOOR: -Spacious Master bedroom with Walking closet -An ensuit bathroom, -3 Spacious bedrooms -Second full bathroom
BASEMENT: -Spacious bright workshop, with large windows -This large basement, ceiling 6 feet+, has great potential to be modified to the living area
BACKYARD: The spacious balcony deck for entertaing and lounging Large backyard, perfect for summer family gathering
EXTERIOR: This gorgeous property is minutes away from stores,schools, parks, municipal transport and highways
Included: Fridge, Stove, Dishwasher, Microwave, Washer, Dryer, all curtains and blinds, All lights fixtures, 1 bed and 1 drawer , Desk set, 1 Drawers chest with mirror, 2 Armchair in the living room, 1 Book shelf
Excluded: All personal belongings
Sale without legal warranty
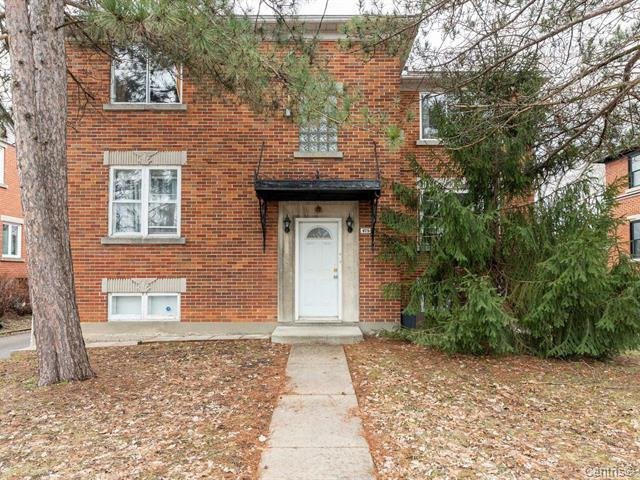
475 Ch. Tiffin, app. 3, Saint-Lambert, Montérégie
Inscription
23371583
Municipal assessment
Information not available
Construction
1956
Type
Apartment
Occupation
Information not available
Address
475 Ch. Tiffin, app. 3, Saint-Lambert, Montérégie see the map
Description
Heated, large & bright Apartment on second floor, 3bedrooms, open concept kitchen, close to Longueuil STM & College Champlain, Blvd. Taschereau, Locker, outside parking space.
Included: Heating. One outdoor parking.
Excluded: Electricity.
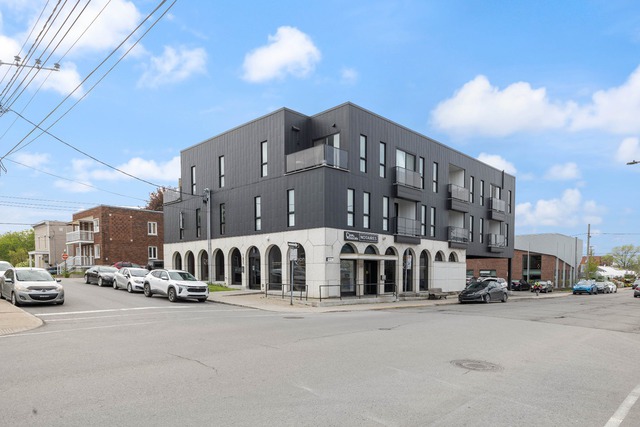
185 16e Avenue, app. 206, Montréal (Lachine),
Inscription
24084396
Municipal assessment
$361,600 (2024)
Construction
2021
Type
Apartment
Occupation
Information not available
Address
185 16e Avenue, app. 206, Montréal (Lachine), see the map
Description
Location, location, location. Construction 2021, the MKT condominium building featuring 2 bedrooms,1 bathroom, with a comune rooftop terrasse! This unit has an open concept living area, with floor to ceiling windows throughout all the condo allowing for ample light throughout the day. The kitchen is made with top quality finishings and a well sized island. Additionally this unit has a wall mounted AC unit, one outdoor parking and storage unit are included.The location is incredible! Walking distance to the Lachine market for your everyday needs as well as the Lachine canal and all of its amazing restaurants, bars and cafés!
Location, location, location.
Construction 2021, the MKT condominium building featuring 2 bedrooms,1 bathroom, with a comune rooftop terrasse! This unit has an open concept living area, with floor to ceiling windows throughout all the condo allowing for ample light throughout the day. The kitchen is made with top quality finishings and a well sized island. Additionally this unit has a wall mounted AC unit, one outdoor parking and storage unit are included.The location is incredible! Walking distance to the Lachine market for your everyday needs as well as the Lachine canal and all of its amazing restaurants, bars and cafés!
In proximity of:
-International airport Pierre Elliott Trudeau -Schools ( St Anne, St Louis, Victor Therien) -CPE daycare -Highway 20, 13, Mercier bridge -Grocery stores (Maxi, IGA, Metro) -Pharmacies (Pharmaprix, Jean-Coutu) -Restaurants and fast food stops -Mini mall (Galleries de Lachine) -Gas stations -Lachine market (365 days)
...many many more Lachine services!
***Excellent for an investor, great and stable tenants, property rented till 2025***
Book your visit today.
Included: Blackout blinds in bedrooms, a/c wall unit, light fixtures
Excluded: Refrigerator, dishwasher, stove/oven, washer/dryer, microwave, curtains, all personal belongings
Sale without legal warranty
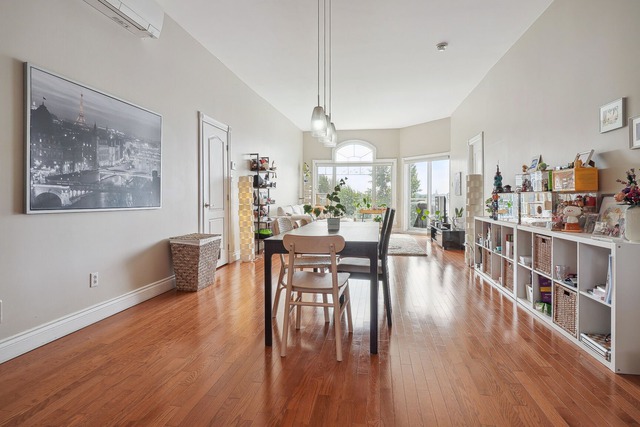
9150 Rue des Roselieres, app. 8, Brossard, Montérégie
Inscription
25590482
Municipal assessment
$316,800 (2023)
Construction
2004
Type
Apartment
Occupation
Information not available
Address
9150 Rue des Roselieres, app. 8, Brossard, Montérégie see the map
Description
**Text only available in french.**
Splendide condo avec vue IMPRENABLE sur le fleuve Saint-Laurent.Le condo a subit des rénovations de bons goûts avec matériaux de qualité. Aucun voisin en haut, la tranquilité assuré. La cuisine est rénovée avec comptoir en quartz ainsi que ses armoires modernes s'ouvre sur la grande salle à manger ainsi que sur le salon pour compléter l'aire de vie. Au salon, vous retrouverez une vue spectaculaire du fleuve grâce à une fenestration abondante laissant la lumière du jour remplir l'unité d'une lumière. Vous pourrez apercevoir cette vue à couper le souffle dans la chambre principale. La propriété possède une deuxième chambre de bonne dimension.
Le condo vient avec un garage ainsi qu'une place de stationnement extérieur en plus d'un grand espace de rangement directement dans l'unité. Une descente de kayak est installée au fleuve pour profiter de celui-ci. De plus, la copropriété comprend une piscine extérieure ; idéale pour les journées chaudes d'été mais assez retirée du condo pour ne pas être dérangeant.
La copropriété est située dans un secteur idéal de Brossard. Installée sur une rue privée, vous pourrez profiter de toute la tranquillité du bord de l'eau. Toutefois, l'emplacement stratégique vous permet d'être prêt de tous les grands axes routiers (132, aut. 10, aut. 30, Pont Samuel de Champlain). Vous êtes, aussi, à proximité de tous services que ce soit : épiceries, centre commerciaux, restaurants ou encore le fameux Quartier Dix30.
La copropriété est gérée d'une main de maître et a toutes les dispositions nécessaires au bon fonctionnement de l'immeuble. Ils ont notamment déjà pris en charge la loi 141 (fond d'auto assurance) et un plan efficace de gestion est mis en place pour s'assurer du bon maintien de l'immeuble.
Included: Fixtures, Stores, Chauffe-eau, Tablettes, Lit dans l'armoire dans la 2e Chambre, BBQ, Laveuse, Sécheuse
Excluded: Réfrigérateur, cuisinière, lave-vaisselle
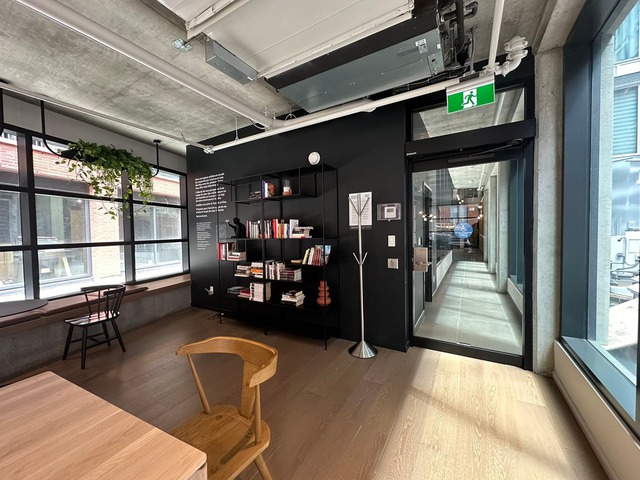
288 Rue Richmond, app. 551, Montréal (Le Sud-Ouest),
Inscription
27136065
Municipal assessment
Information not available
Construction
2024
Type
Apartment
Occupation
5 days
Address
288 Rue Richmond, app. 551, Montréal (Le Sud-Ouest), see the map
Description
Included: Fridge, Stove, Dishwasher, Washer and Dryer, 1 indoor locker, 1 indoor bike storage.
Excluded: Electricity cost, Internet cost, Liability insurance (Min. $2 million), moving fee required by the condo syndicate if applicable
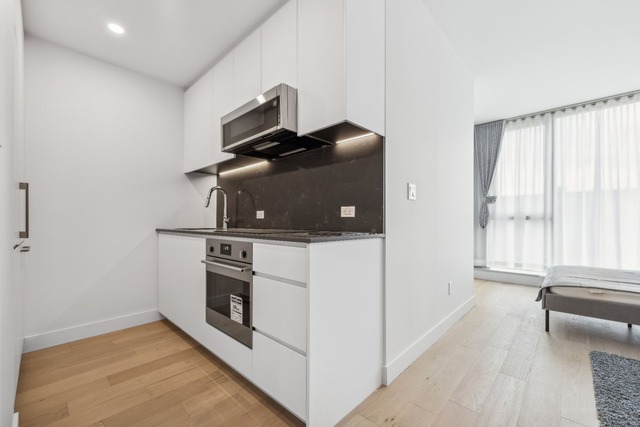
1500 Boul. René-Lévesque O., app. 2109, Montréal (Ville-Marie),
Inscription
28123322
Municipal assessment
Information not available
Construction
2023
Type
Apartment
Occupation
15 days
Address
1500 Boul. René-Lévesque O., app. 2109, Montréal (Ville-Marie), see the map
Description
Bright studio in brand new luxury condo project in Montreal downtown. - Unit faces to south-west with a full day sunshine. Smart lock systems in-suite. Good view of Saint-Laurent river and Mont-Royal mountain. -Hight end construction with 24/7 security, the garden terrace , indoor swimming pool, the indoor and outdoor lounge areas including a kitchen and outdoor fire pit, , the dry sauna, the steam bath, changing rooms, yoga/stretching room and the multifunctional fitness training room. - Near metro, university, daycare etc.
Included: fridge, cooktop, oven, microwave, dishwasher, washer, dryer, curtains, 1 locker. Furniture: 1 double bed and mattress including mattress cover, 1 bookshelf, 1dining table, 2 chairs, 1 carpet.
You want to sell?
Getting a sense of your willingness to move out, expressing your expectations as a seller and understanding the market requirements will enrich your selling experience and future purchasing decisions.
Your Sutton realtor is all ears and will work closely with you to understand just how important these personal aspects are to you.
SHOULD I SELL OR BUY FIRST?
Both approaches have their pros and cons but seeing as each situation is unique, there are no right or wrong answers. Contact one of our professionals for personalized assistance!


