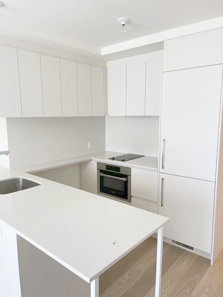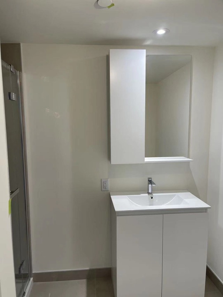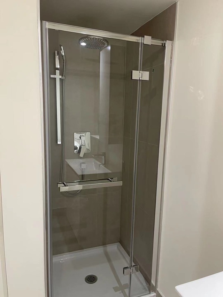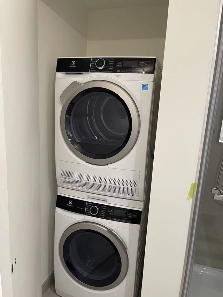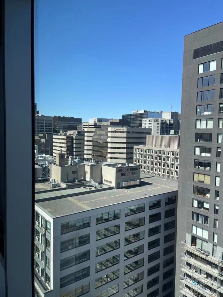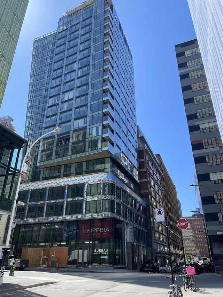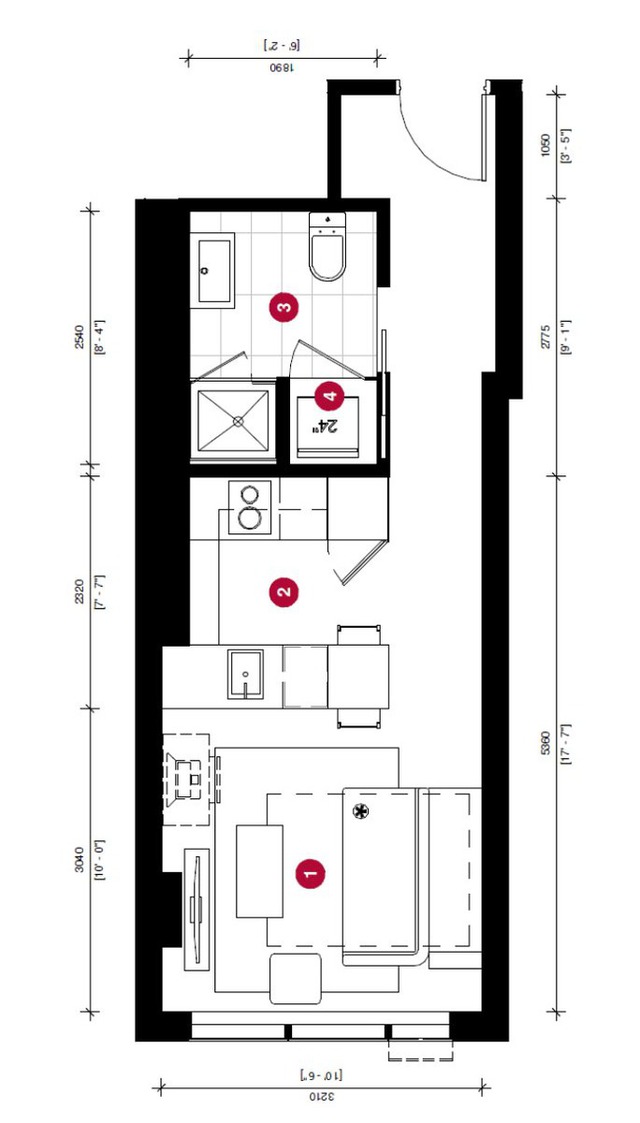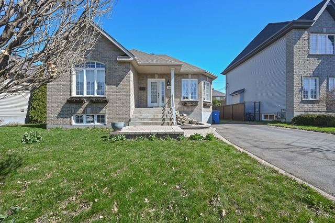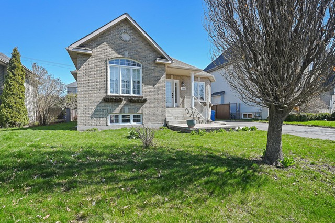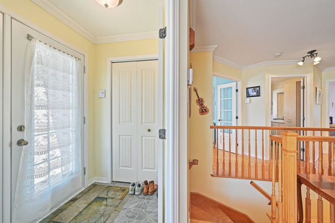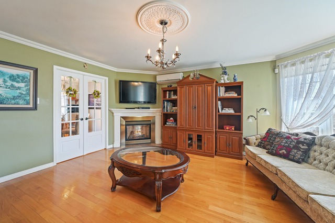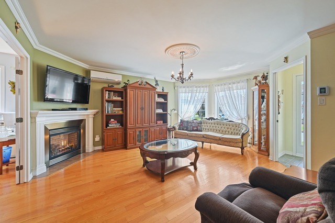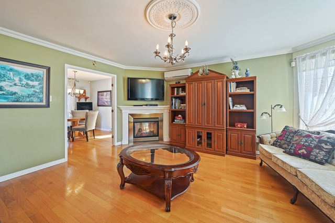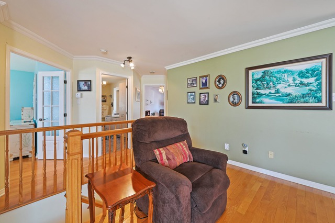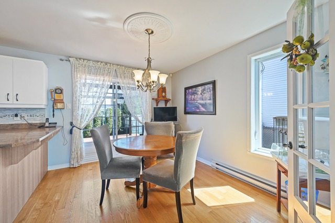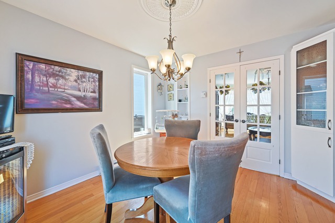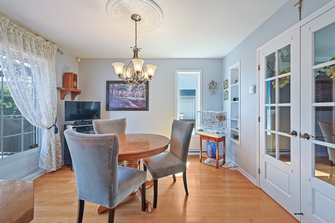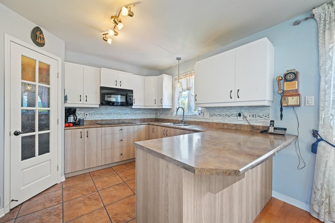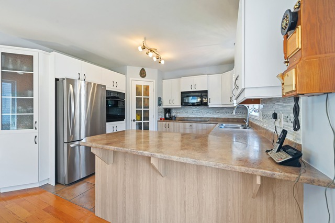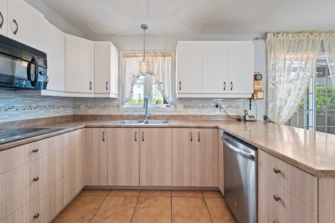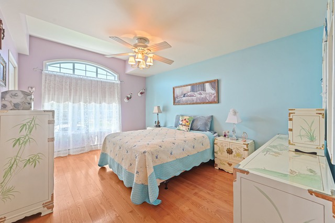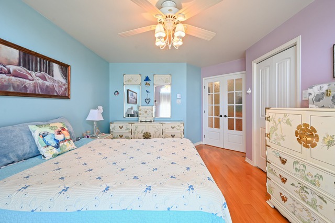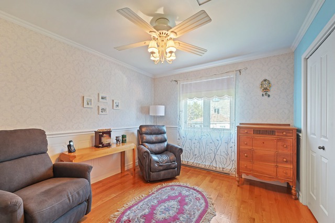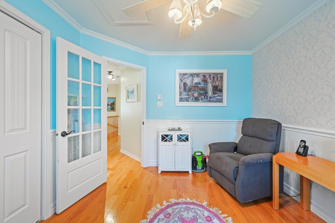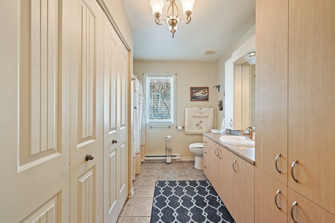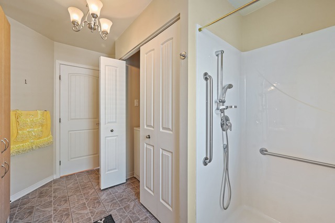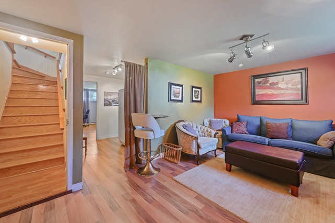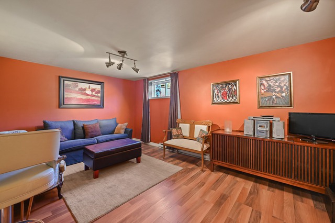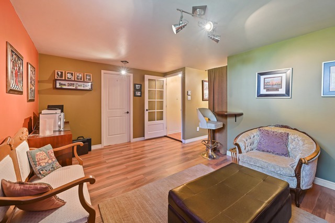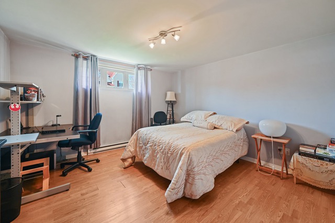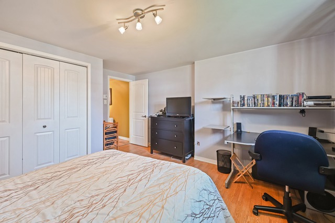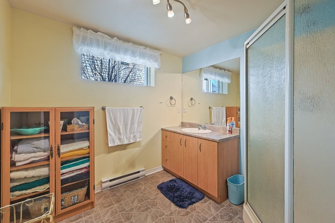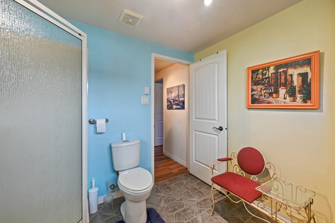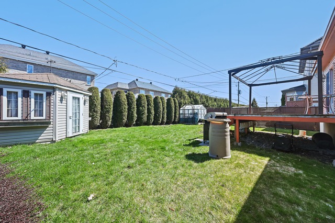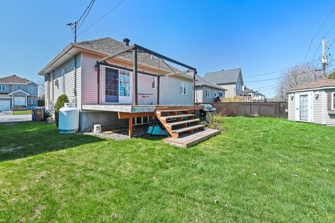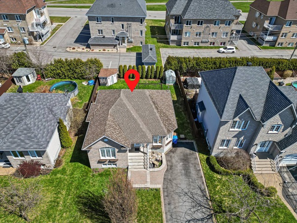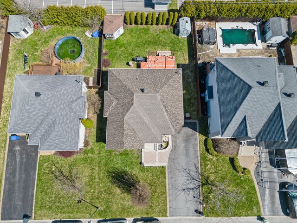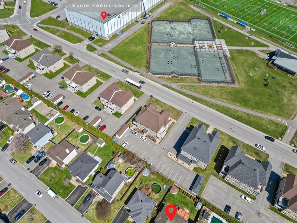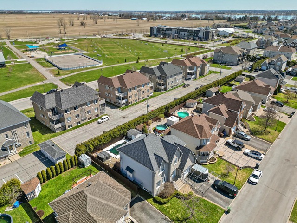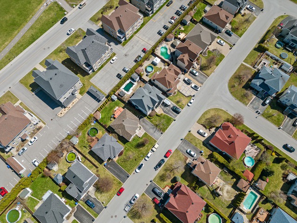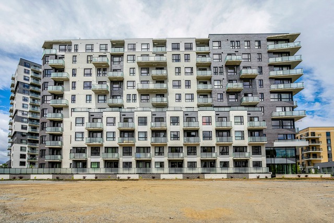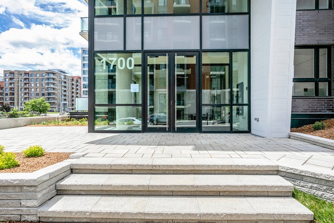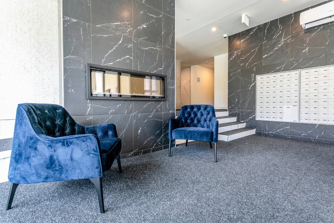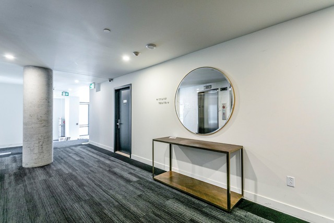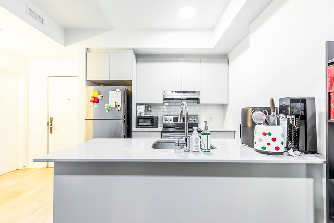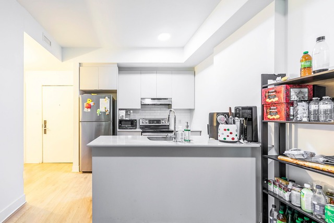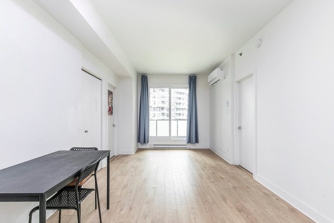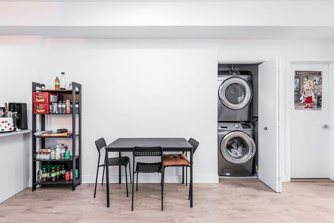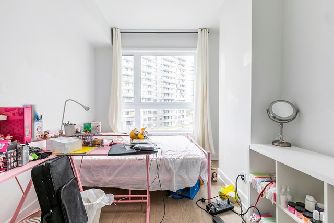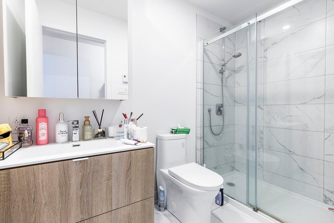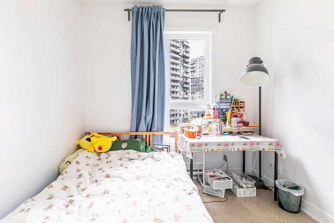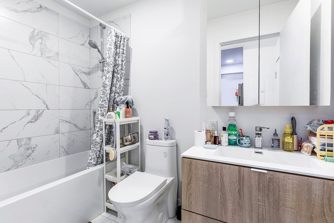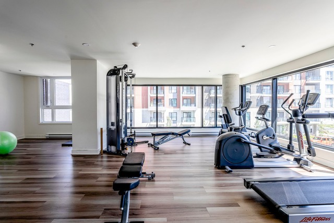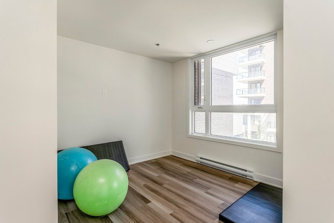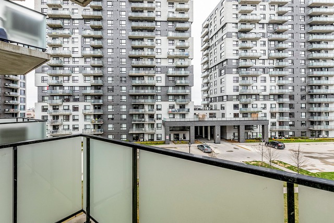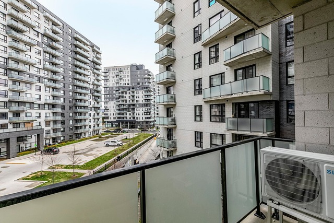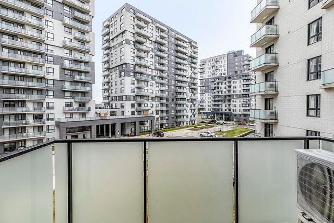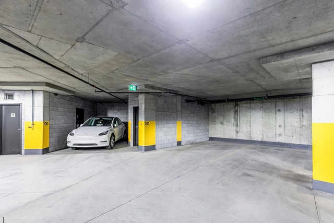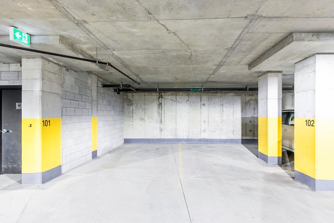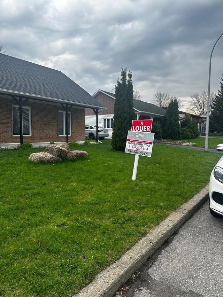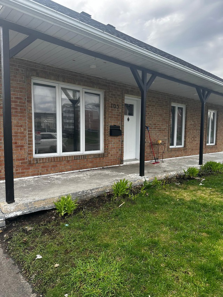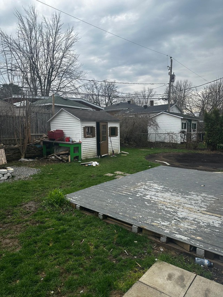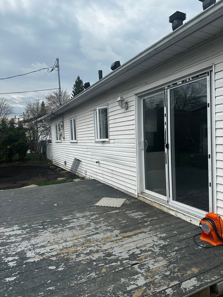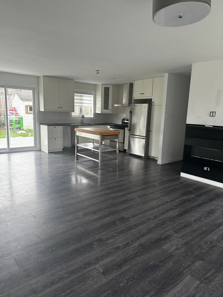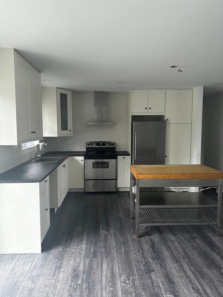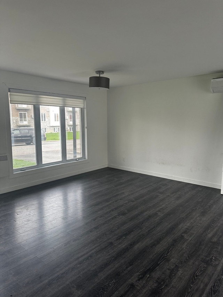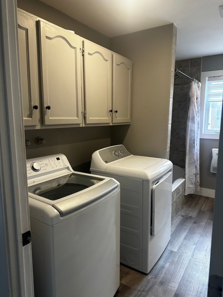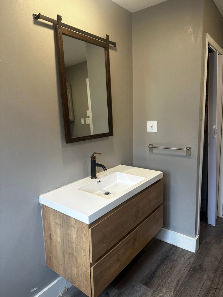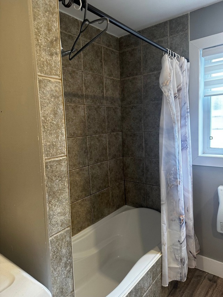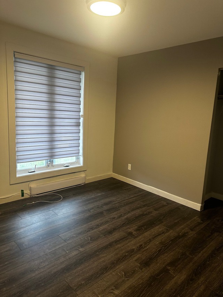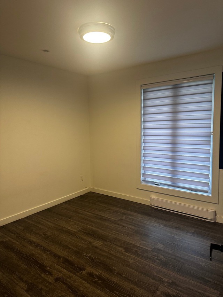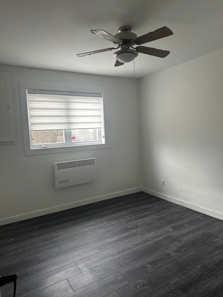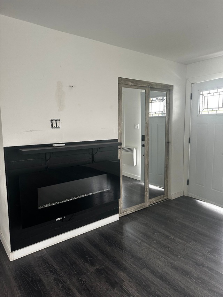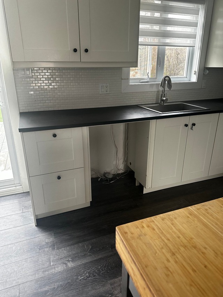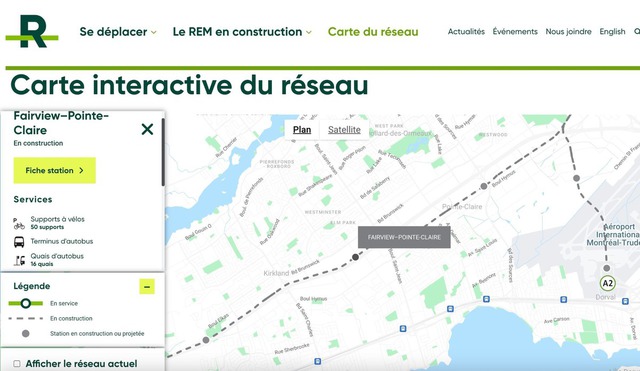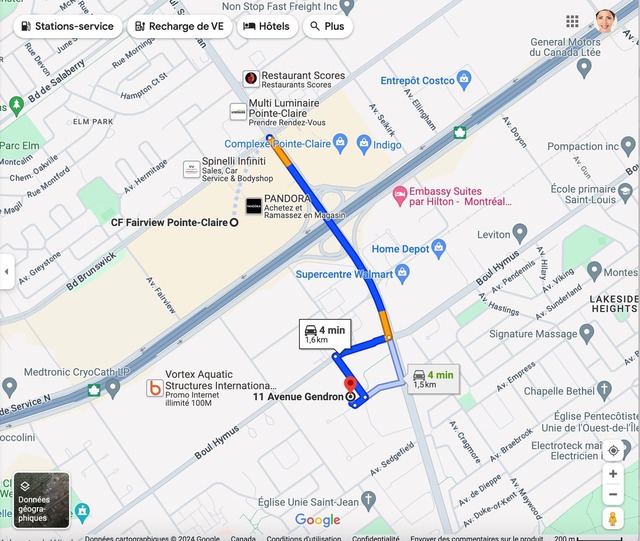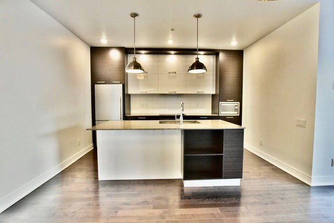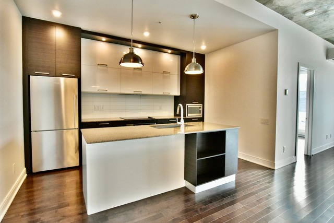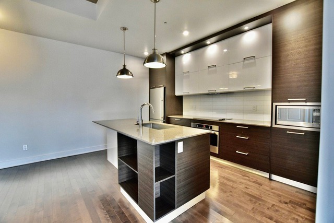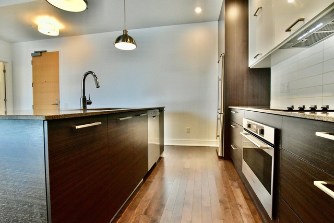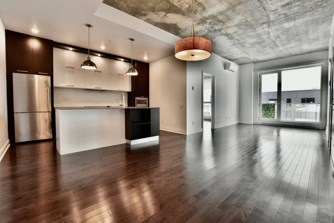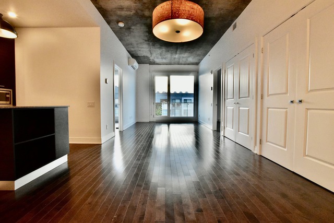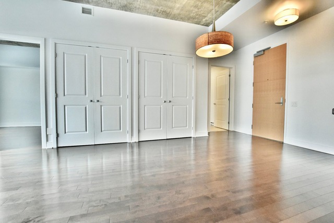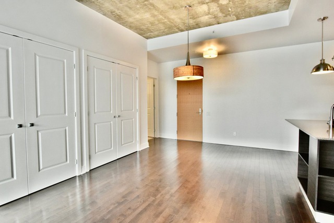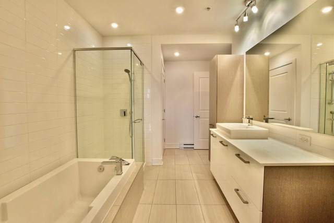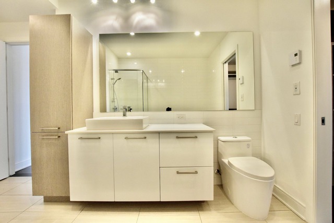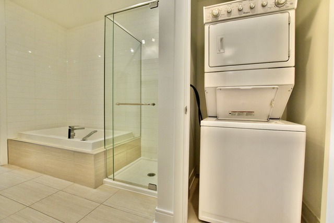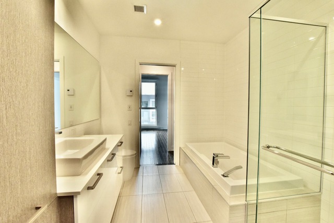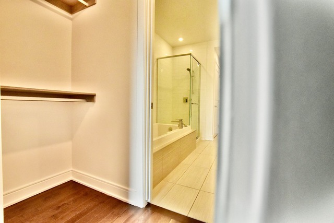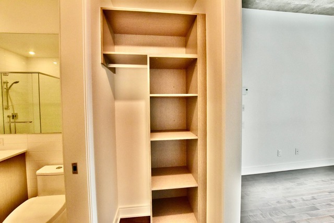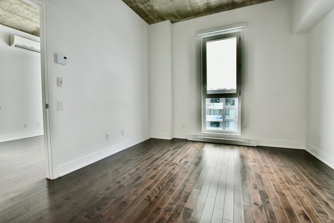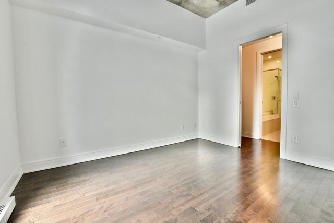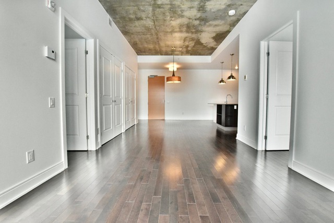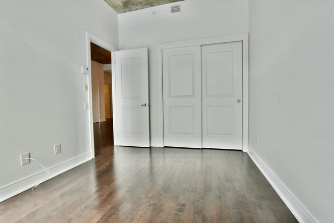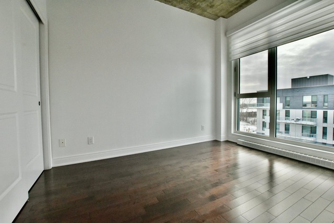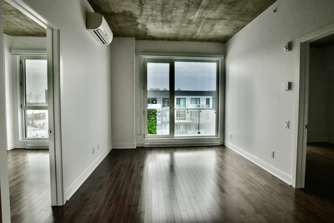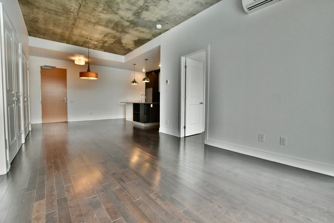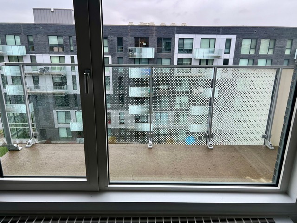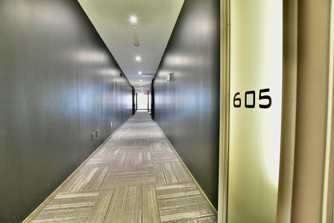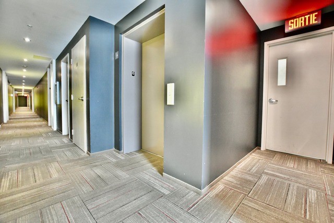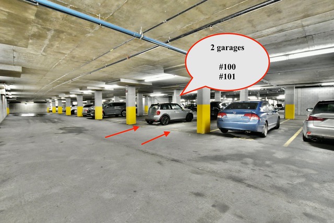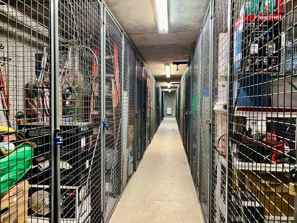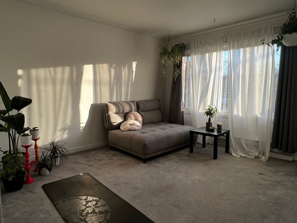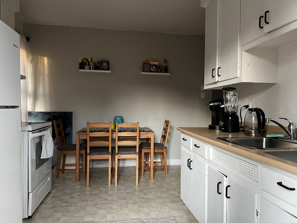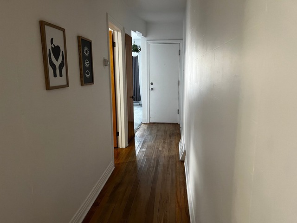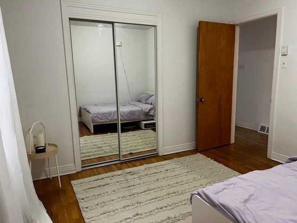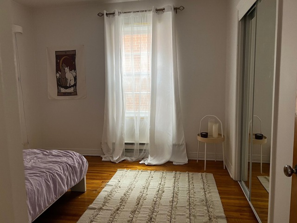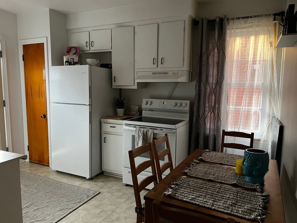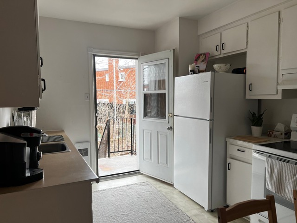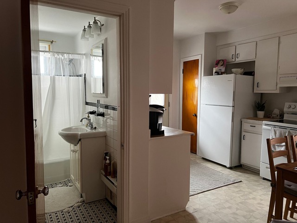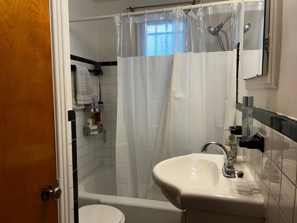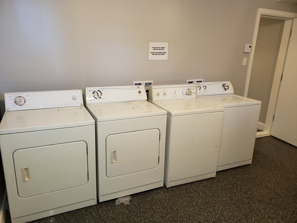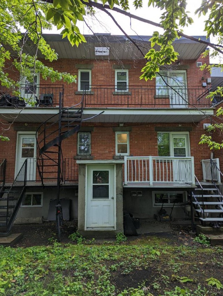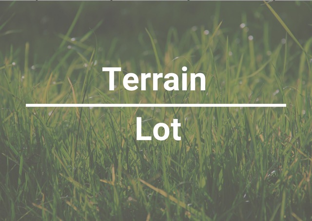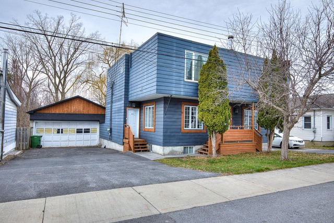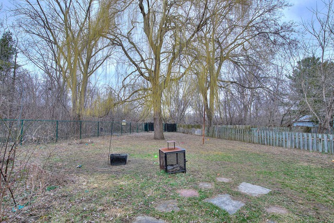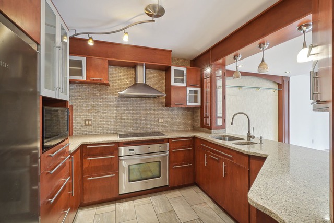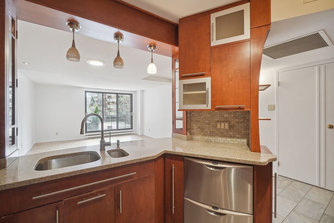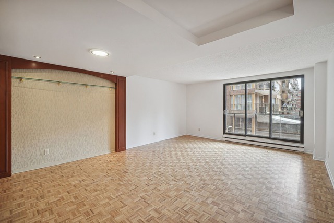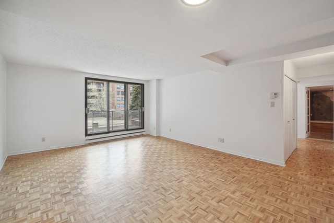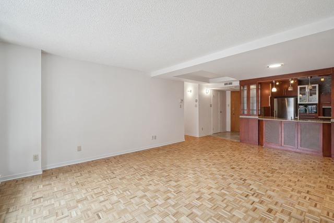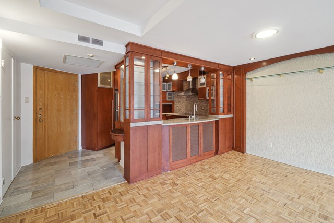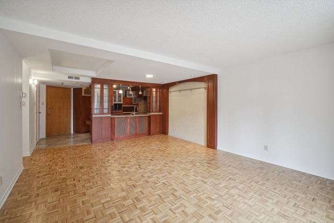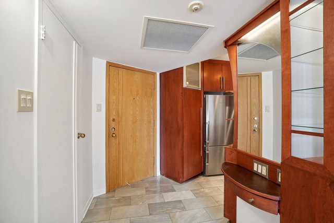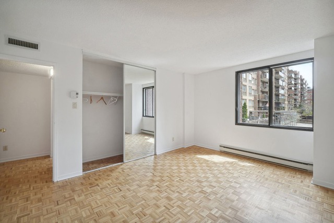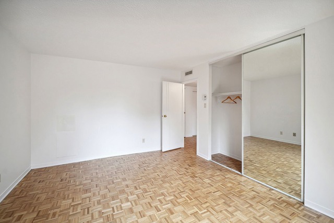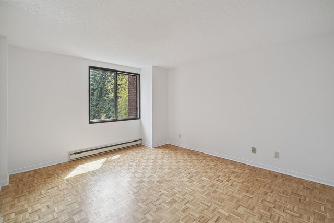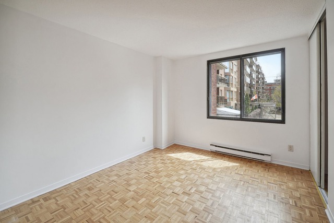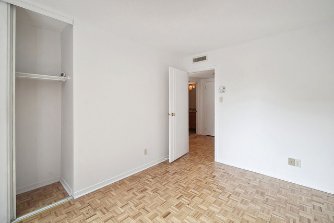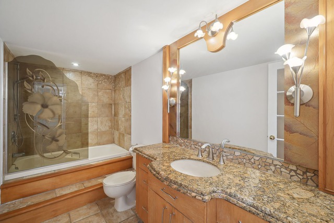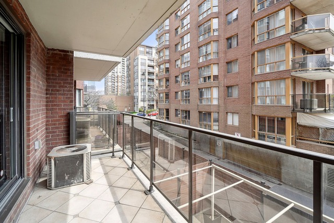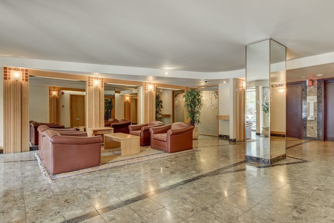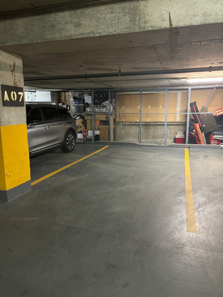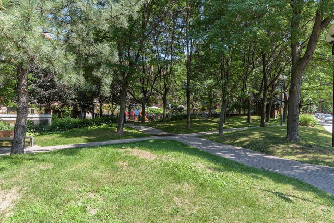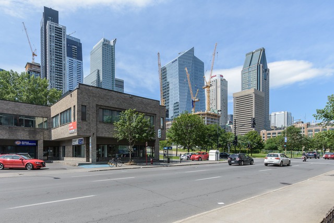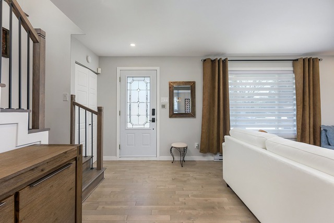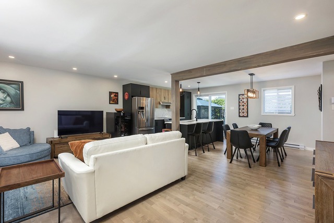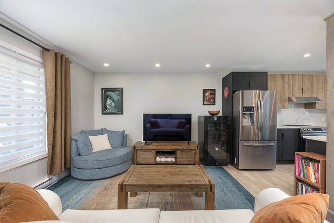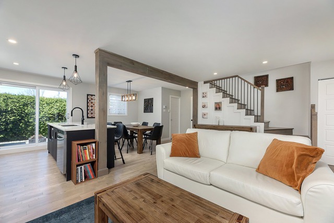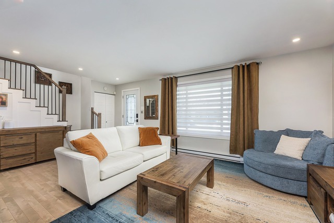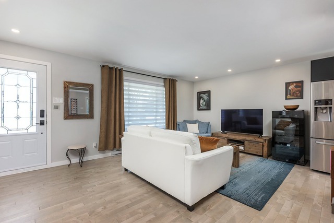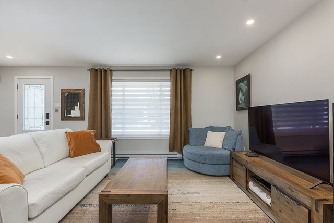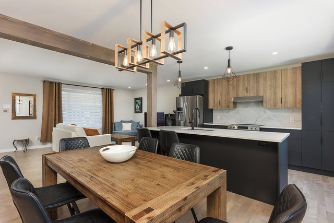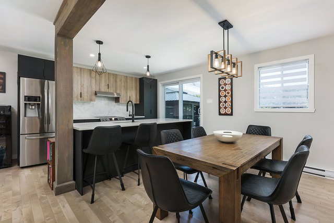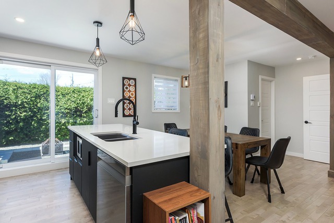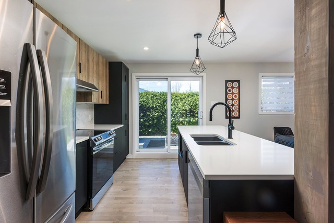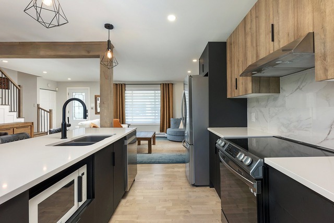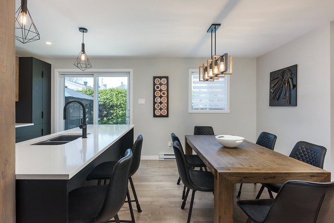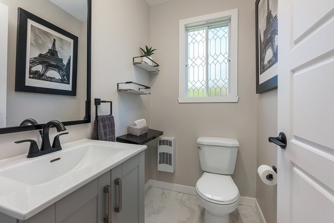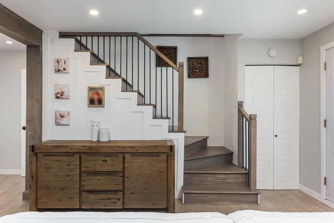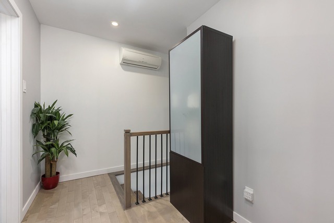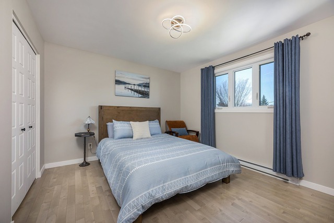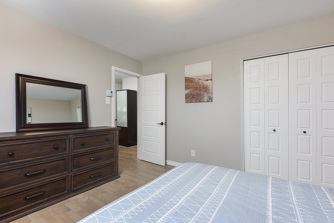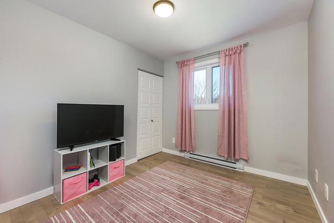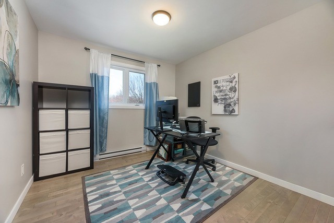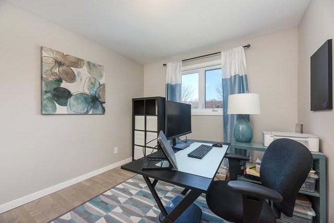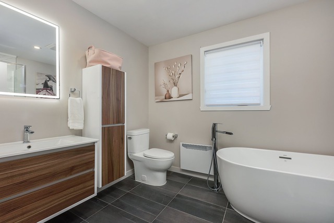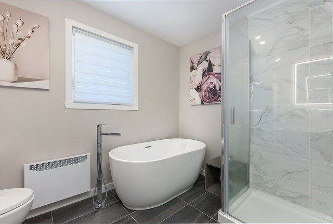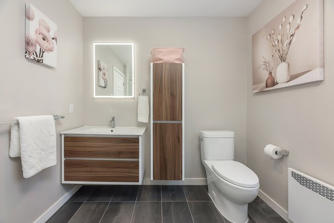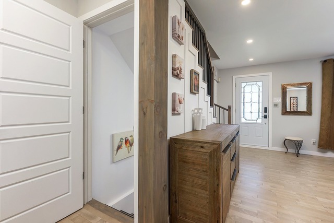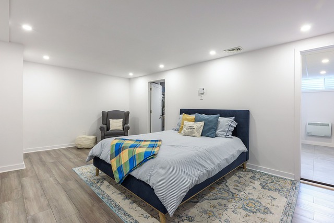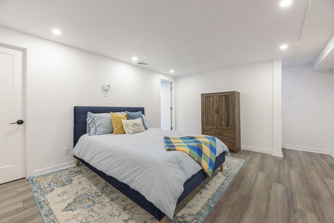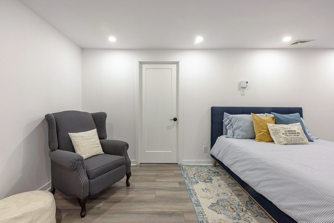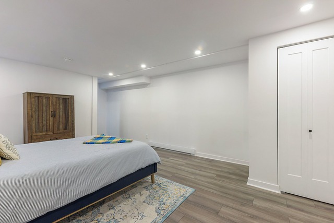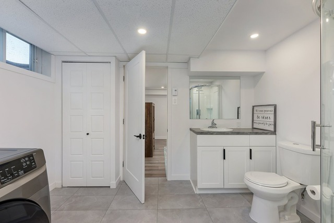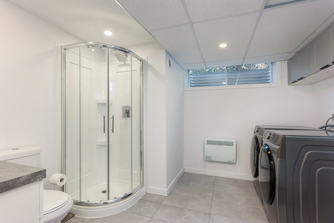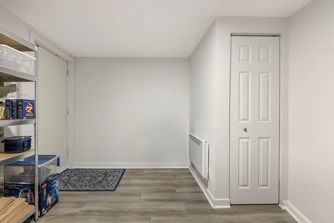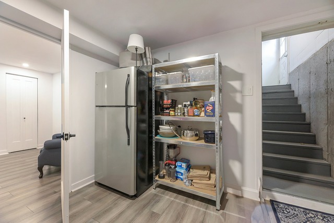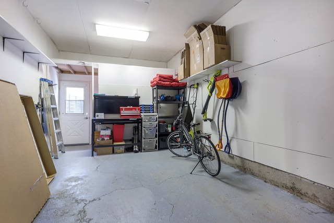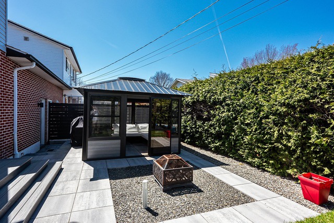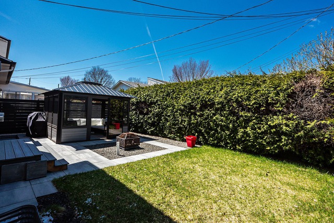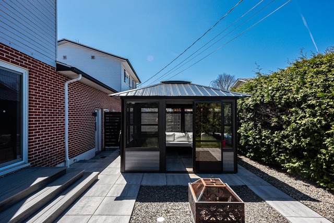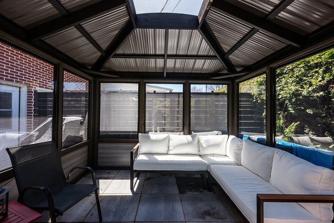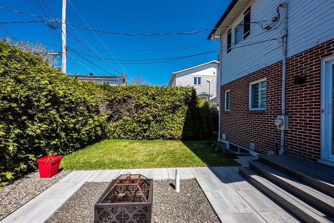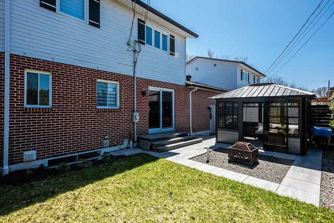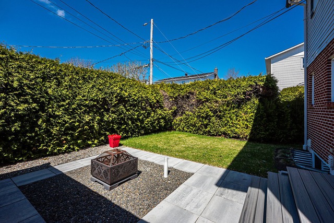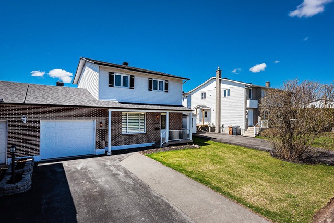
groupe sutton - clodem inc.
About us
With over 160 realtors and a full team of dedicated professionals, Groupe Sutton Clodem is your trusted partner for all your real estate affairs. We put our combined experience and the strength of the Sutton Group to work for you to bring you a turnkey solution that meets your expectations. We are your partners in business, and we will go to great lengths to find the property of your dreams or the right buyer.
Contact us today to lay the foundations of a long-term partnership. Our realtors are looking forward to helping you make your dreams come true.
Agencies
Real estate brokers

Sara Abou
Real Estate Broker
groupe sutton - clodem inc.
514-923-7273

Hamid Abreh Dari
Residential and commercial real estate broker
groupe sutton - clodem inc.
514-850-1483

Shakil Ahmad Courtier Immobilier Ltée
Real Estate Broker
groupe sutton - clodem inc.
514-569-0559

Groupe Sutton - Clodem Sid M. Alavi inc.
Real Estate Broker
groupe sutton - clodem inc.
514-861-3000

Darius Allan
Real Estate Broker
groupe sutton - clodem inc.
514-894-9476

Albert Alvarez
Residential real estate broker
groupe sutton - clodem inc.
514-912-7177

Dominique Avon
Real Estate Broker
groupe sutton - clodem inc.
514-364-3315

Veronica Ayon
Residential real estate broker
groupe sutton - clodem inc.
514-576-1270

Khorush Azamee Courtier immobilier inc.
Residential and commercial real estate broker
groupe sutton - clodem inc.
514-865-7860

Cristina Ballerini
Real Estate Broker
groupe sutton - clodem inc.
514 804-3088

Gita Barazandehkar
Real Estate Broker
groupe sutton - clodem inc.
514-641-3477

Audrey Beauchemin
Residential real estate broker
groupe sutton - clodem inc.
514-261-1574
Properties
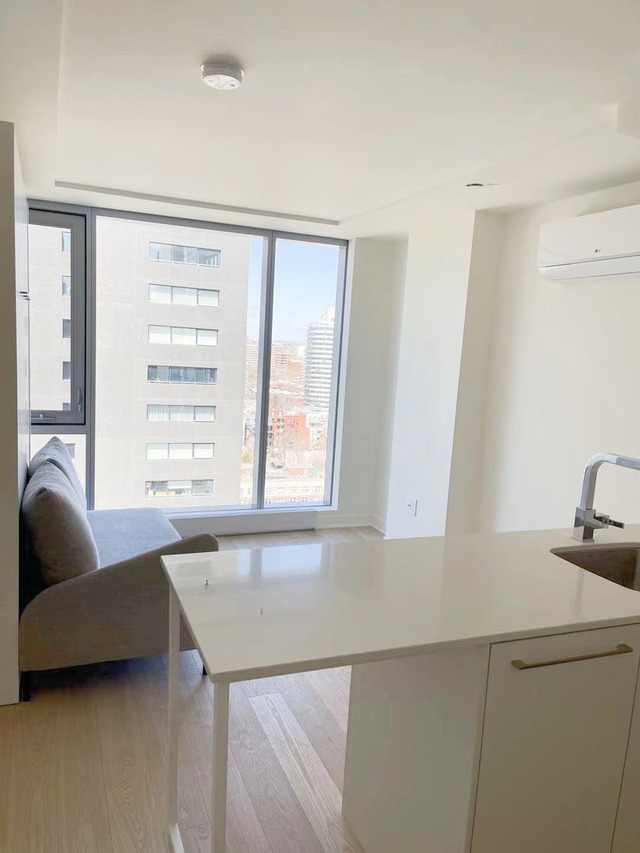
360 Rue Mayor, app. 21XX, Montréal (Ville-Marie),
Inscription
11604102
Municipal assessment
Information not available
Construction
2023
Type
Loft / Studio
Occupation
Information not available
Address
360 Rue Mayor, app. 21XX, Montréal (Ville-Marie), see the map
Description
Apartment for rent in prime locations in downtown Montreal. The building is located in the bustling cultural and commercial center, adjacent to commercial streets and musical fountains, close to Mcgill, next to UQAM. Travel is convenient, one minute's walk to a subway station; life is convenient, surrounded by shopping malls and restaurants. The apartment is located in, newly completed, fully equipped with all necessary facilities and equipments, ready for move-in. The room is spacious and bright, with excellent views. The transparent floor-to-ceiling windows provide a panoramic view of Montreal's beautiful day views and brilliant night
Studio for rent in prime locations in downtown Montreal. The building is located in the bustling cultural and commercial center, adjacent to commercial streets and musical fountains, Close to MCGILL, next to UGAM, . Travel is convenient, one minute's walk to a subway station; life is convenient, surrounded by shopping malls and restaurants. The apartment is located in, newly completed, fully equipped with all necessary facilities and equipments, ready for move-in. The room is spacious and bright, with excellent views. The transparent floor-to-ceiling windows provide a panoramic view of Montreal's beautiful day views and brilliant night views.
Included: Stove top, Oven, Refrigerator, Dishwasher , Washer, Dryer, queen size murphy bed with 2place sofa
Excluded: Heating, electricity, internet,tenant insurance $2M liability
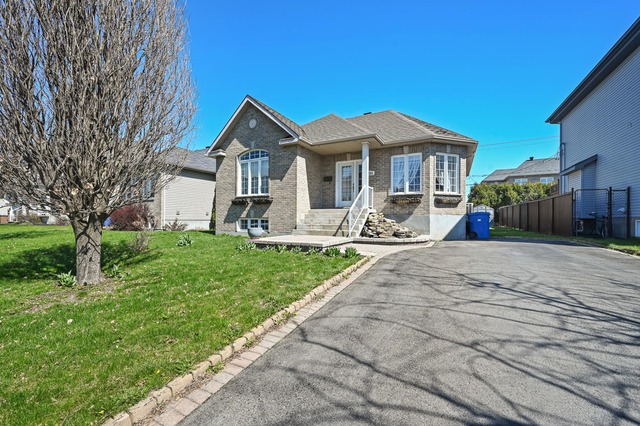
1393 Rue Corelli, Repentigny (Repentigny), Lanaudière
Inscription
12047174
Municipal assessment
$369,200 (2022)
Construction
2007
Type
Bungalow
Occupation
Information not available
Address
1393 Rue Corelli, Repentigny (Repentigny), Lanaudière see the map
Description
**Text only available in french.**
À la recherche de votre prochain foyer? Bienvenue au 1393 rue Corelli, une magnifique propriété de type plain-pied située à 5 minutes de marche de l'école secondaire Felix-Leclerc dans un secteur très recherché de Repentigny. Cette maison n'a connu qu'un seul propriétaire et a été entretenue avec soin au fil des ans. Dès votre arrivée, vous tomberez sous le charme de ce bungalow qui offre un cadre tranquille et serein avec son abondante fénestration. Ses pièces spacieuses n'attendent que votre famille. Maison clé en main impeccable et propre. Ne manquez pas l'occasion de la visiter!
Au rez-de-chaussée, vous trouverez un salon spacieux agrémenté d'un foyer au gaz, une cuisine élégante avec beaucoup de rangement. Vaste chambre principale avec garde-robe double, 1 salle de bain ayant subi des rénovations et une 2e chambre à coucher avec grand garde-robe. Au sous-sol, nous y trouvons une salle familiale, une 3e chambre à coucher et 1 salle de bain complète. Potentiel de rajouter une 4e chambre au sous-sol car un immense espace additionnel actuellement utilisé comme atelier (avec fenêtres) peut facilement être converti en chambre (sous réserve d'approbation de la ville), 2e salle familiale, cinéma-maison ou pour installer votre bureau à domicile. La cour arrière est bordée de cèdres matures et comprend un grand patio prêt à accueillir vos BBQ d'été. Cette propriété est un véritable bijou et n'attend que vous! Demandez une visite sans tarder
Caractéristiques : Construction 2007 Un seul et unique propriétaire Quartier familial 3 chambres à coucher avec possibilité d'une 4e au sous-sol 2 salles de bain complètes Cour intime avec cabanon, potager et grand patio Réfection toiture 3 versants section avant en 2022 Rénovations du revêtement des placards de cuisine (2023) et revêtement vanité salle de bain (2021) Réfection escalier béton avant (2019)
À proximité : Ecole secondaire Felix-Leclerc Ecole primaire La Tourterelle Académie Françoise Labelle Parc du Moulin Parc Rochefort Piste cyclable Complexe sportif Gilles-Tremblay Epiceries, pharmacies, restaurants À quelques minutes de l'autoroute 40
Included: Four et plaque de cuisson encastrée, réfrigérateur, hotte micro-onde, compacteur a déchets, foyer au gaz, thermopompe murale, balayeuse centrale, échangeur d'air, congélateur et réfrigérateur du sous-sol, gazebo, le tout donné sans garantie de qualité
Excluded: lave-vaisselle et tout ce qui n'est pas dans les inclusions
Sale without legal warranty
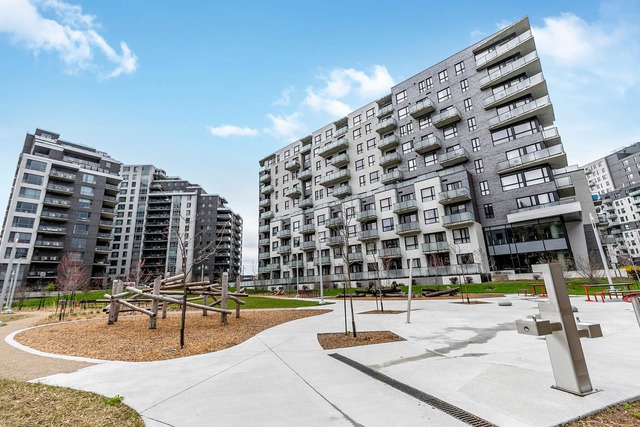
1700 Rue Viola-Desmond, app. 409, Montréal (LaSalle),
Inscription
14699948
Municipal assessment
Information not available
Construction
2019
Type
Apartment
Occupation
Information not available
Address
1700 Rue Viola-Desmond, app. 409, Montréal (LaSalle), see the map
Description
Beautiful 2 bedrooms and 2 bathrooms condo comes with one indoor parking and one locker, practical floor plan offers you convenient stay, close to metro, highway, shopping mall , angrignon parik etc.
Included: Fridge, stove dishwasher, washer, dryer, curtain
Excluded: Tenant belonings
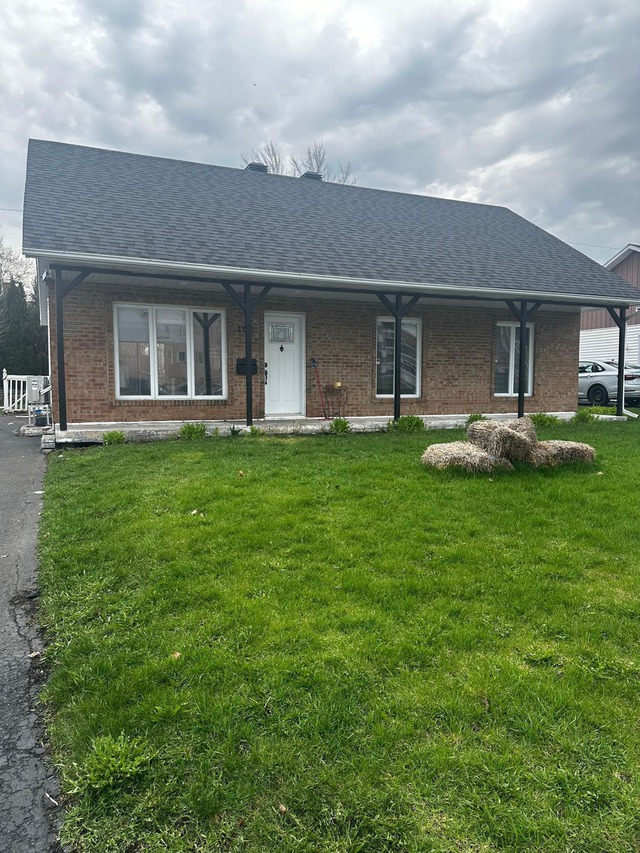
105 Rue Richelieu, Châteauguay, Montérégie
Inscription
18439141
Municipal assessment
Information not available
Construction
1984
Description
3 bedrooms, 1 bathroom, 2 driveways and a shed. **CATS AND SMALL DOGS ARE ALLOWED.** No smoking. No airbnb or short-term rental. Tenant has to take care to LAND and snow removal. 4 appliances and wall-mounted AC provided. Available immediately.
Included: Laveuse, sécheuse, réfrigérateur, cuisinière, lave-vaisselle, îlot, foyer électrique, cabanon, climatiseur mural, stores, luminaires, ventilateur de plafond avec lumière.
Excluded: electricity, heating, internet
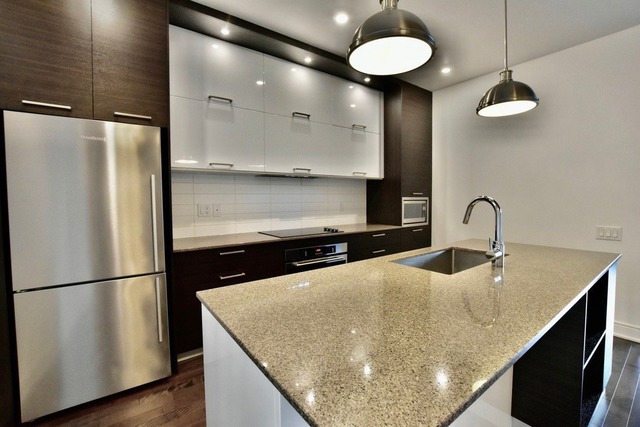
11 Av. Gendron, app. 605, Pointe-Claire, Montréal
Inscription
19108013
Municipal assessment
$507,500 (2021)
Construction
2015
Type
Apartment
Occupation
1 days
Address
11 Av. Gendron, app. 605, Pointe-Claire, Montréal see the map
Description
Included: Fan, stove, fridge, dishwasher, microwave, washer/dryer, fixtures, blinds, central vacuum, A/C, 2 garages, 2 garage clickers, 2 sets of keys.
Excluded: Tenant home insurance is mandatory, electricity, internet and moving fees (if applicable, paid directly to the condo association).
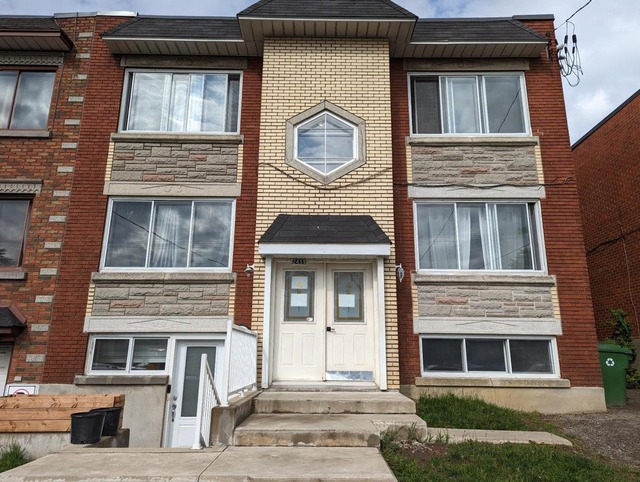
2459 Av. Dollard, app. 2, Montréal (LaSalle),
Inscription
26293791
Municipal assessment
Information not available
Construction
Information not available
Type
Apartment
Occupation
Information not available
Address
2459 Av. Dollard, app. 2, Montréal (LaSalle), see the map
Description
Great 1 bedroom apartment in a central area of LaSalle. 2 minutes away from highway 20, Newman street and St-Patrick street. Right next to parks, supermarkets, stores, public transportation. Very good location. Common Laundry room in basement
The tenant will have to provide: - a credit report, reference from previous landlord and a satisfactory letter from an employer. These documents must be submitted with the promise to lease. - The tenant must provide to the landlord the proof of tenant insurance policy before taking possession of the unit. - No pets, no smoking please
Included: Refrigerator, Stove, Light fixtures
Excluded: Electricity
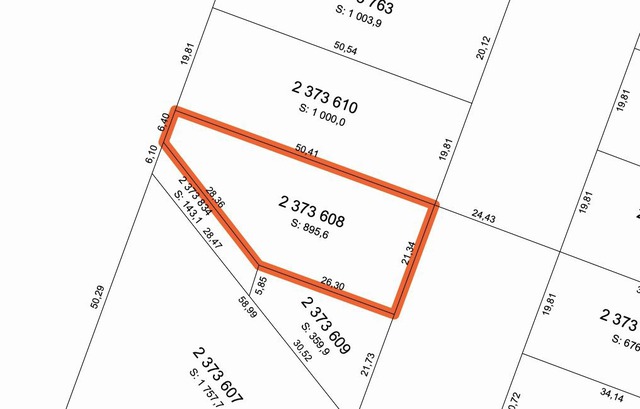
570Z Rue Centrale, Sainte-Catherine, Montérégie
Inscription
9331018
Municipal assessment
$486,900 (2021)
Construction
Information not available
Type
Vacant lot
Occupation
30 days
Address
570Z Rue Centrale, Sainte-Catherine, Montérégie see the map
Description
Opportunity to be seized! Land of 895.6m2 / 9,640.15 sf, zoning offering several possibilities. Ideal for new construction. Consult the zoning grid for more information. H-415 single-family and multi-family zoning. The buyer must do his own verification.
A duplex is currently located on the land. To be preserved or demolished. Housing 572 Centrale is rented for $800 per month.
Sale without legal warranty
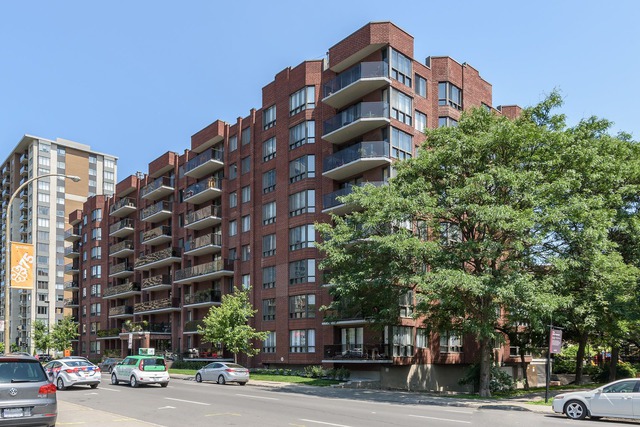
1360 Rue St-Jacques, app. 202, Montréal (Ville-Marie),
Inscription
9659204
Municipal assessment
Information not available
Construction
1988
Type
Apartment
Occupation
20 days
Address
1360 Rue St-Jacques, app. 202, Montréal (Ville-Marie), see the map
Description
Large size 2 bedrooms condo with 982 sq ft. Balcony off the living room with view to the park. Renovated kitchen with granite counter-top and build in cook-top and oven.Renovated bathroom.Fresh paint.Floor refurbished in April 2024.Very well maitained buiding.The entrance and hall ways will be renovated and modernised in 2024.5 Minutes to Metro Lucien l`allier et 10 minutes au centre-ville.
Included: Fridge,cook-top, built-in oven, dish washer, all as is . light fixtures, one garage #A7 & one locker
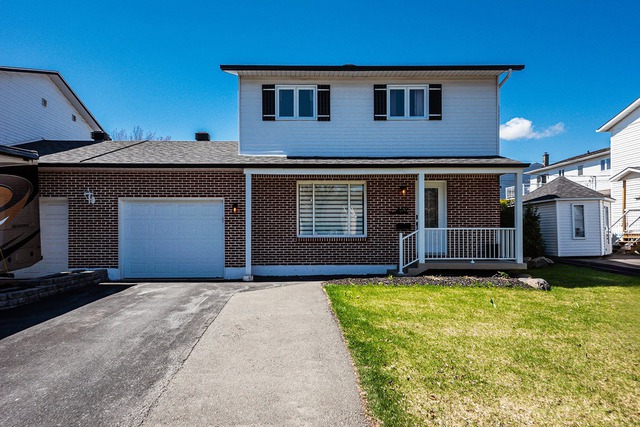
462 Rue Savage, Granby, Montérégie
Inscription
15410335
Municipal assessment
$260,000 (2024)
Construction
1984
Description
Magnificent house completely renovated. Located in a highly sought-after family area. Functional and friendly interior bringing together the whole family. Close to services and amenities. Exceptional intimate courtyard. Ideal for raising your young family, sought-after and safe location in the city.
Included: Fujitsu wall-mounted air conditioning, Central vacuum cleaner and accessories, Blinds and curtains, Light fixtures, Heated bathroom mirror, Solarium type gazebo, Outdoor furniture, Outdoor fireplace, Workbench in the garage, Refrigerator in the basement
Excluded: Master bedroom curtains, Seller's personal belongings
You want to sell?
Getting a sense of your willingness to move out, expressing your expectations as a seller and understanding the market requirements will enrich your selling experience and future purchasing decisions.
Your Sutton realtor is all ears and will work closely with you to understand just how important these personal aspects are to you.
SHOULD I SELL OR BUY FIRST?
Both approaches have their pros and cons but seeing as each situation is unique, there are no right or wrong answers. Contact one of our professionals for personalized assistance!


