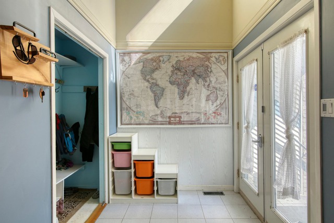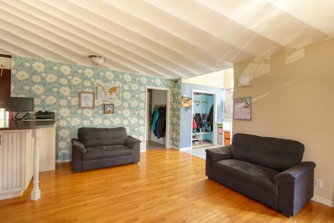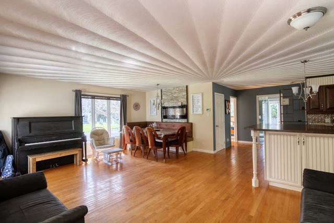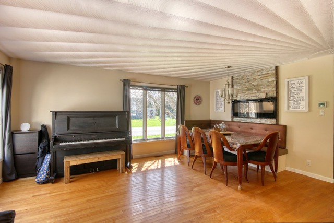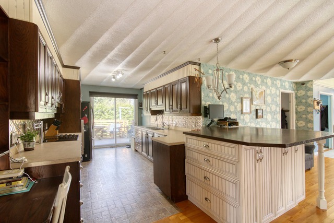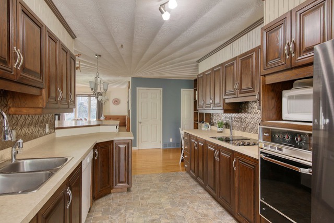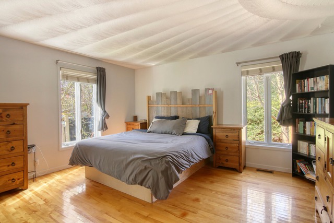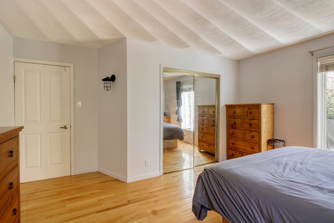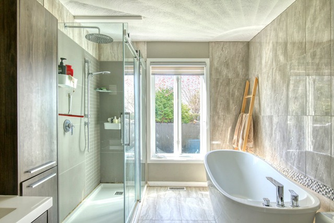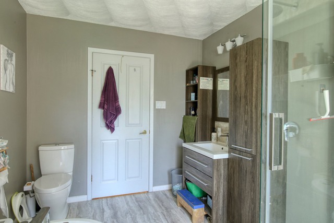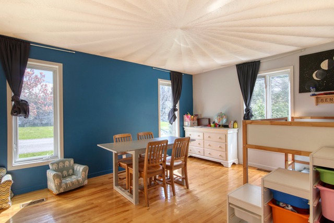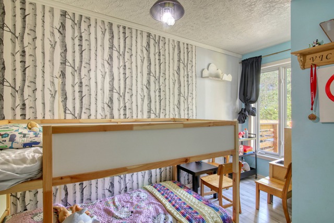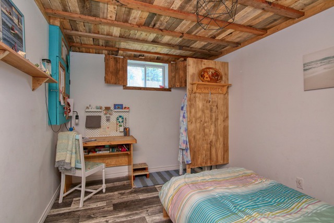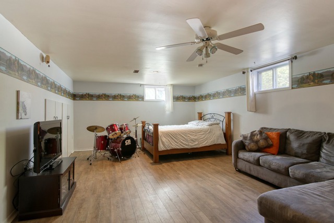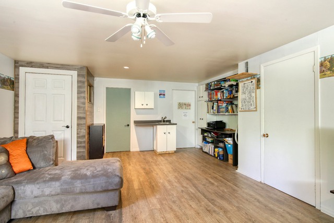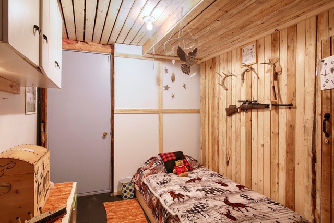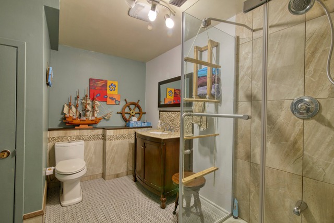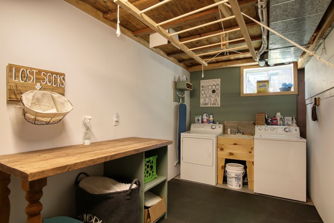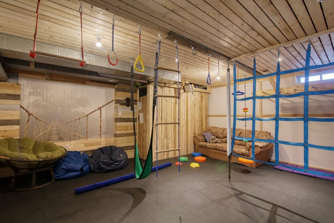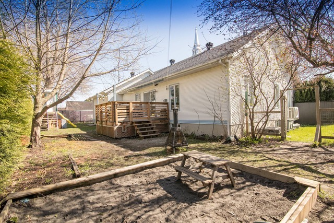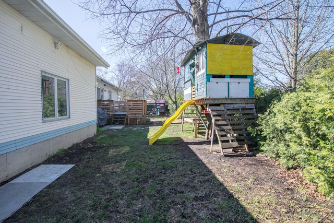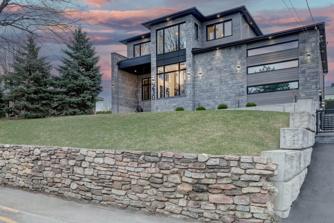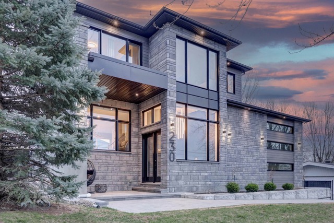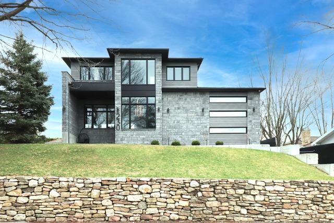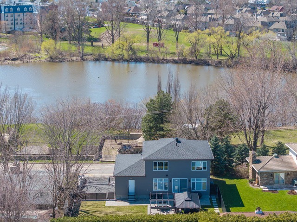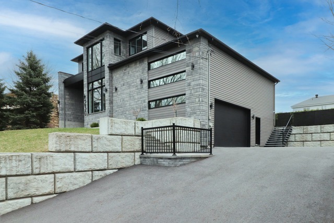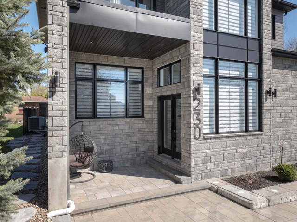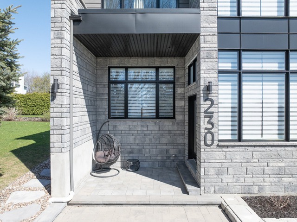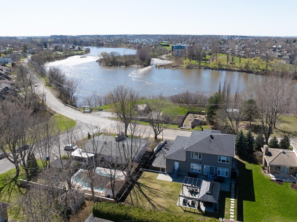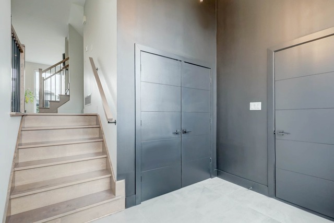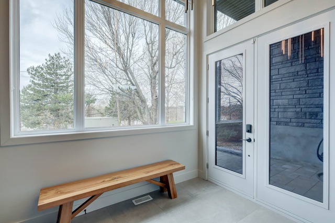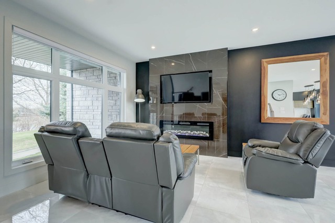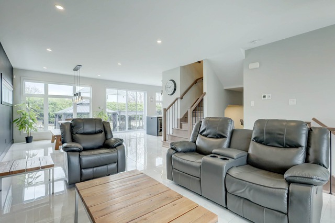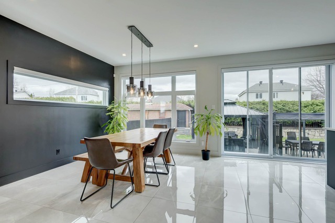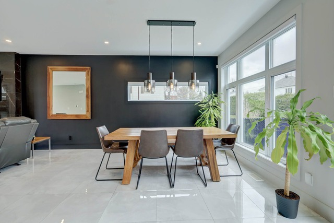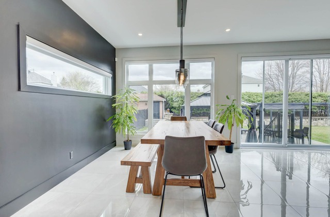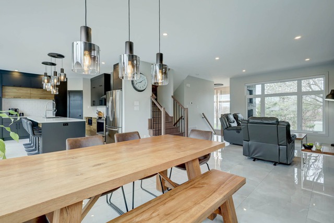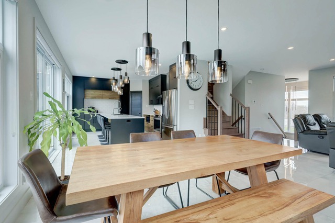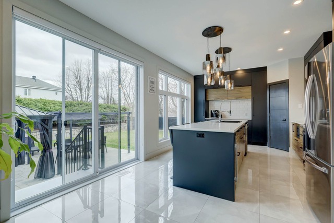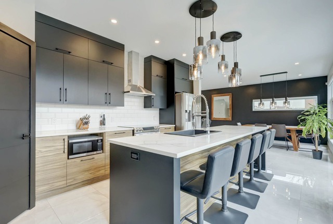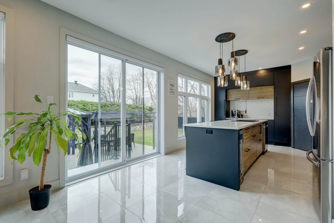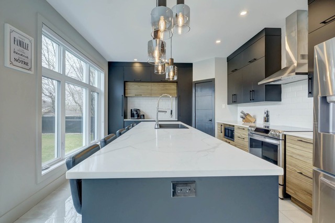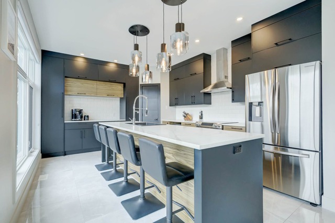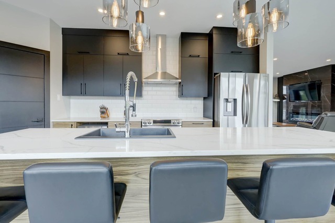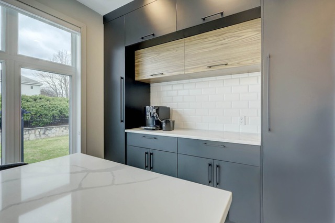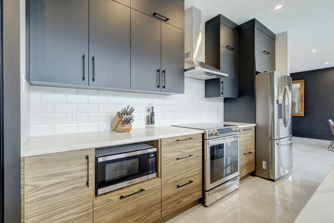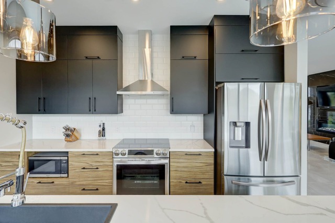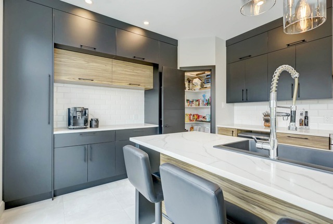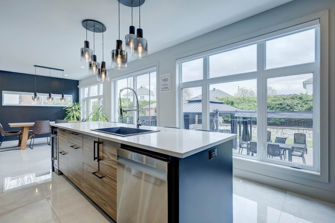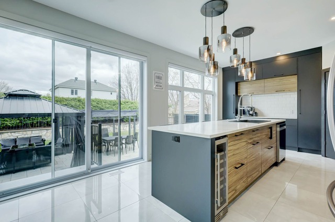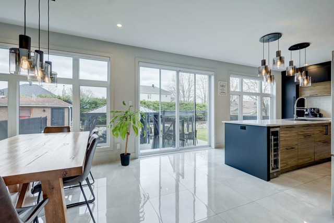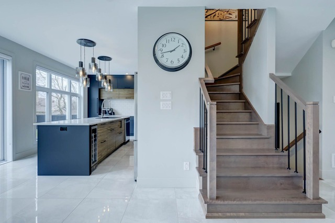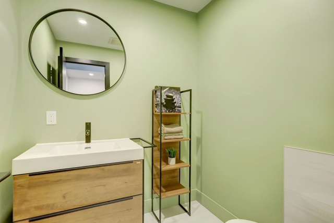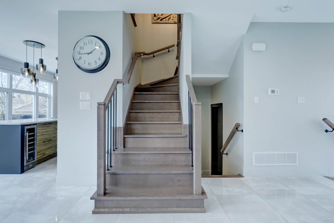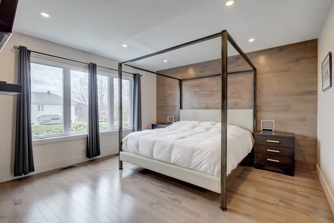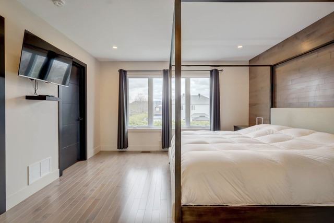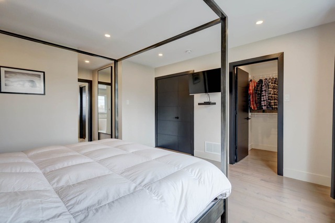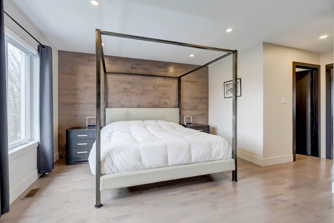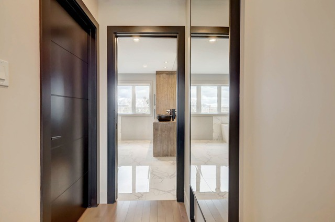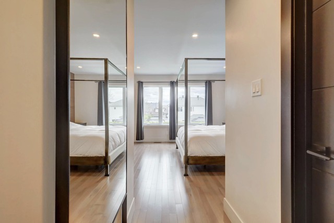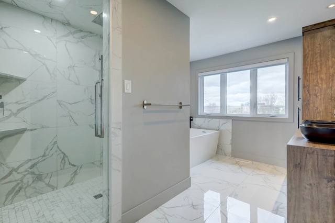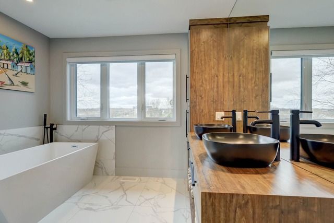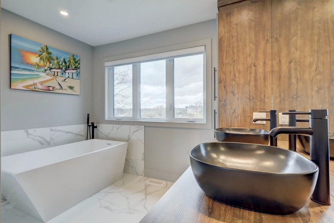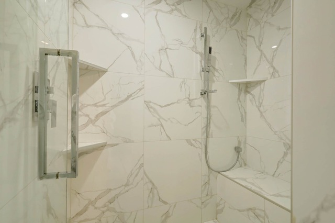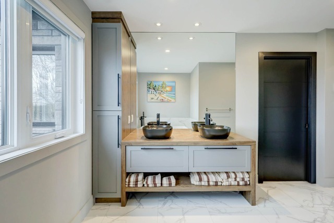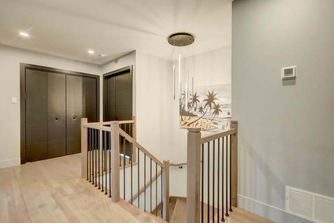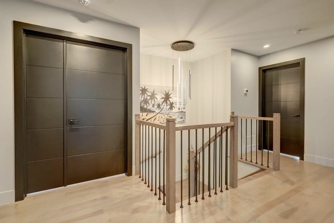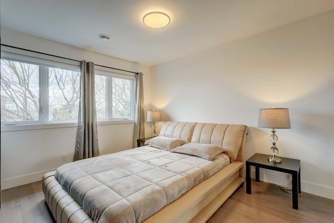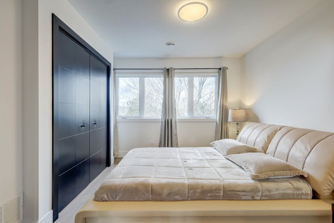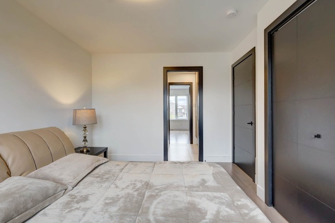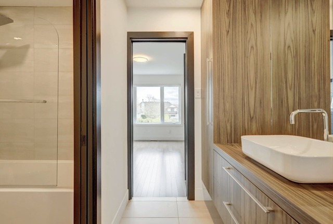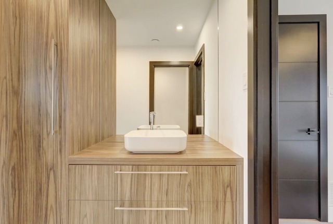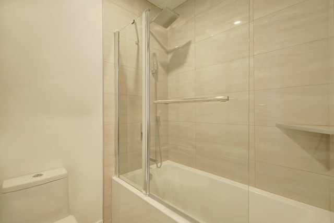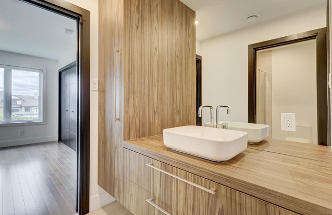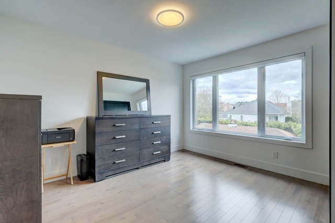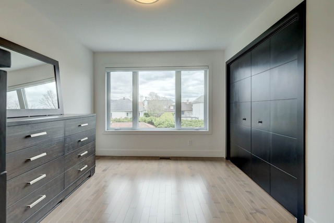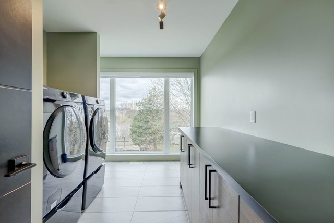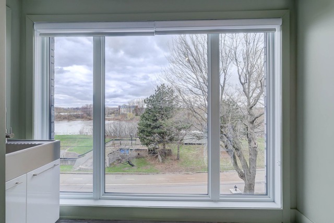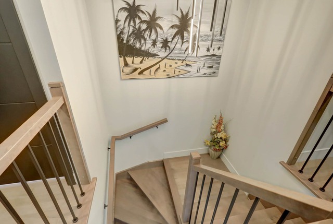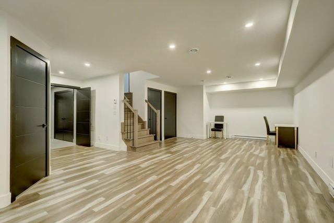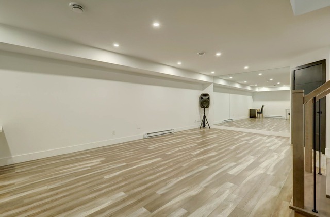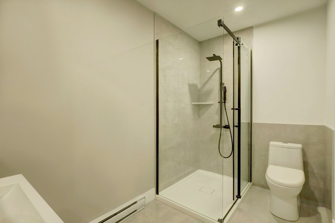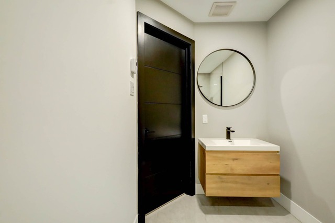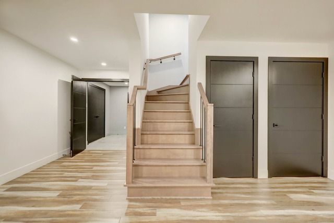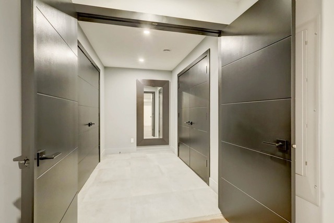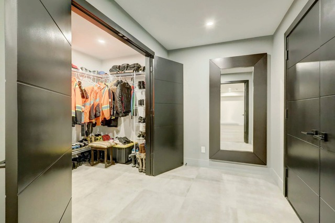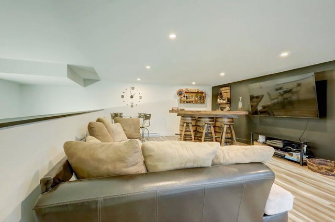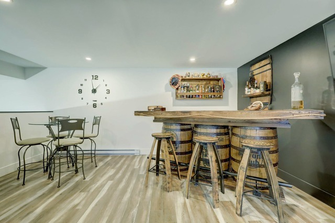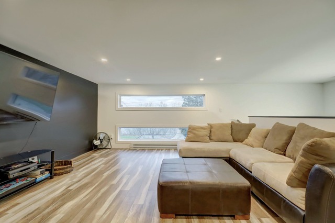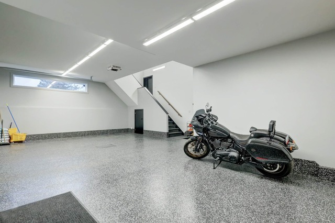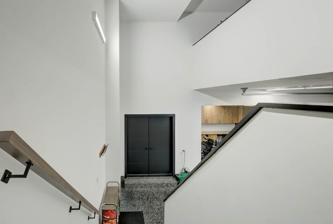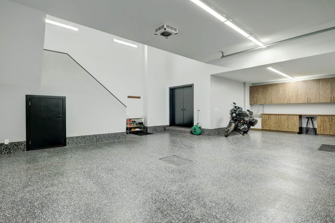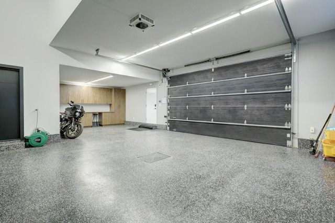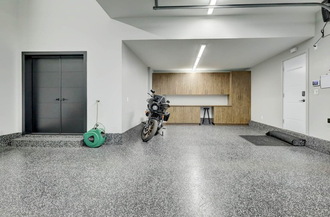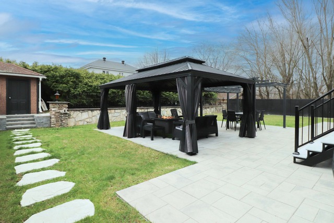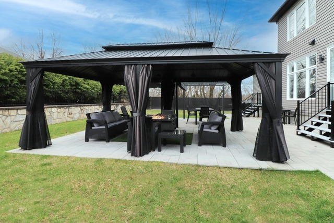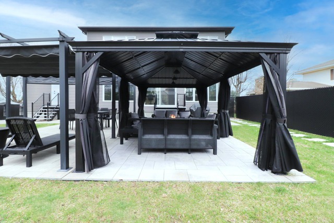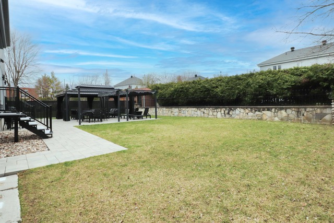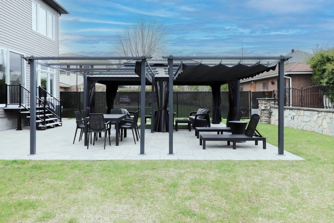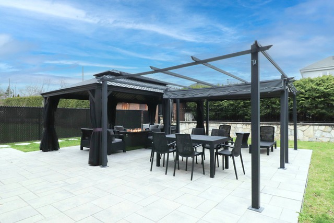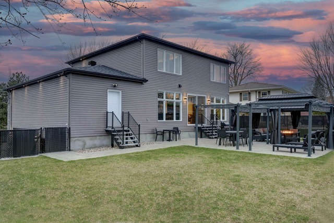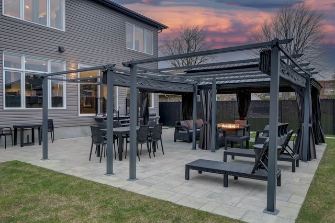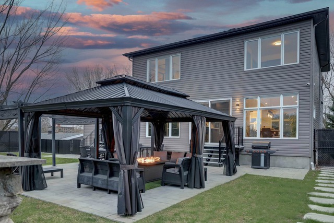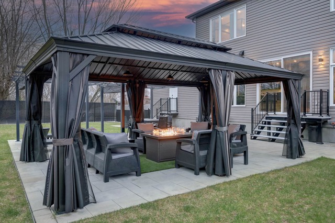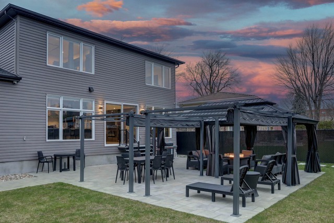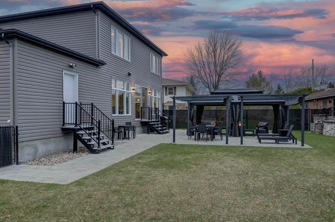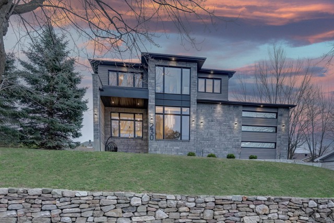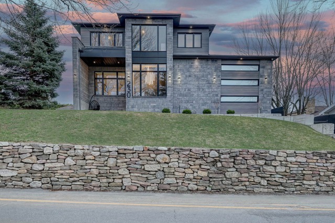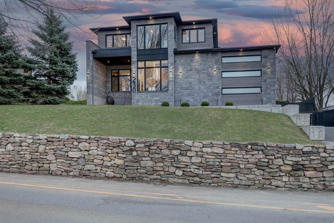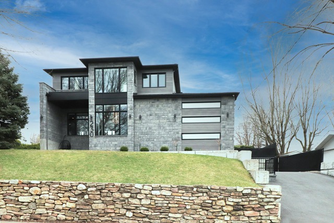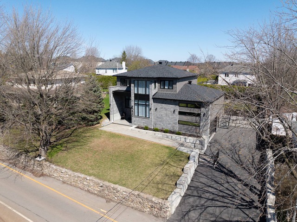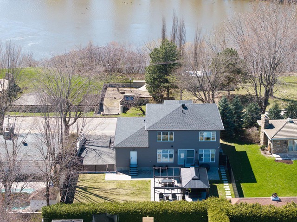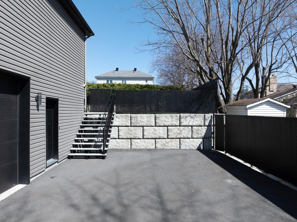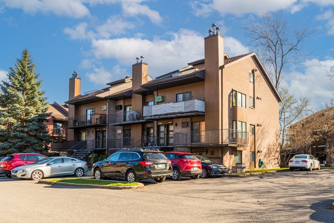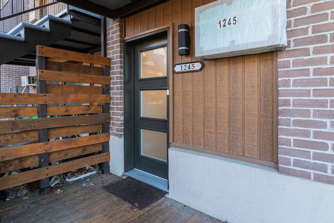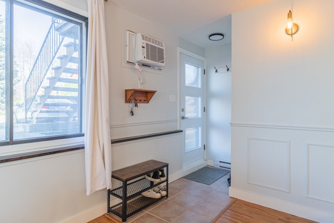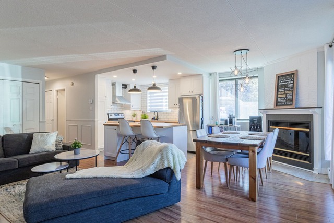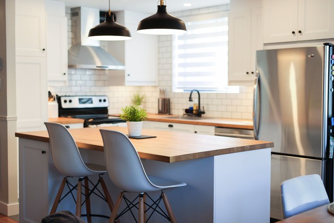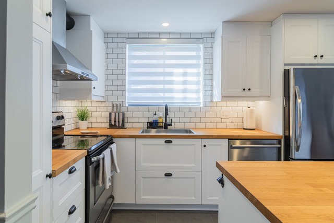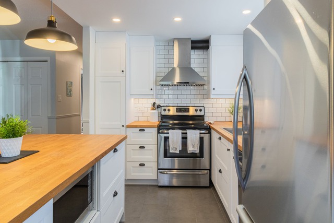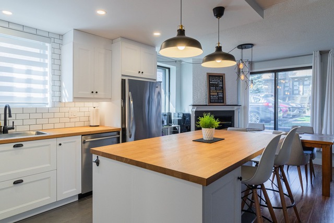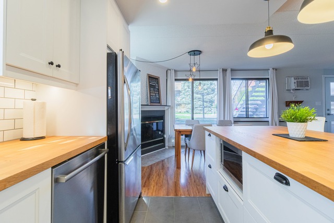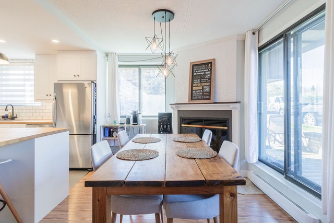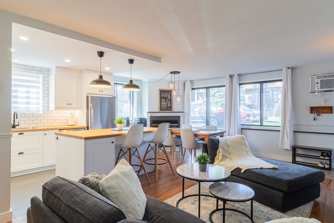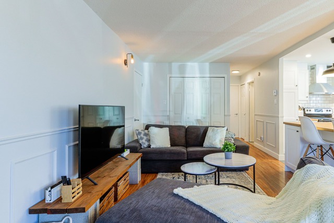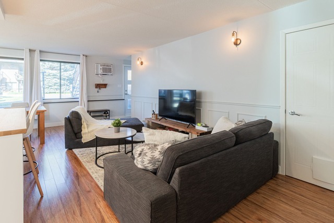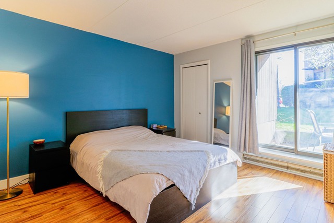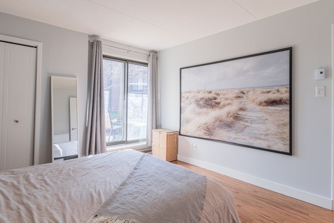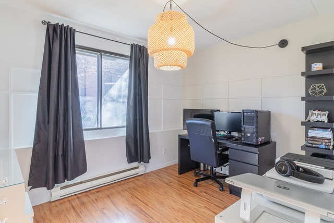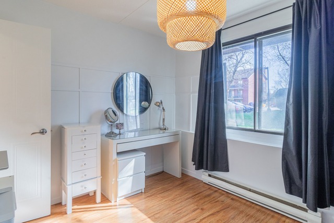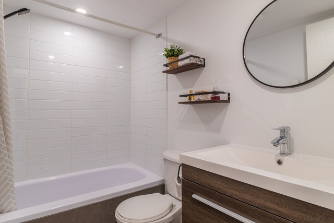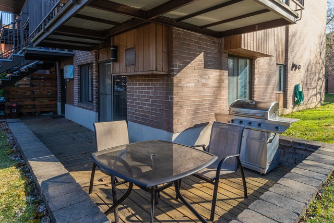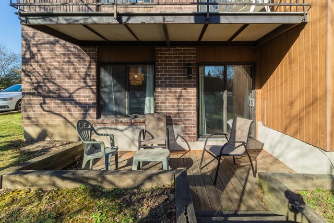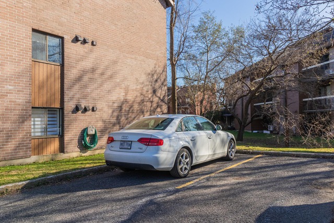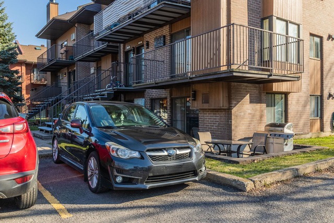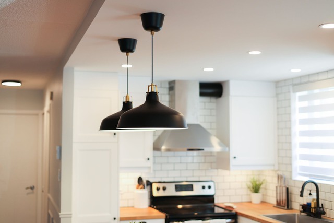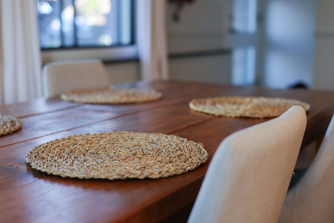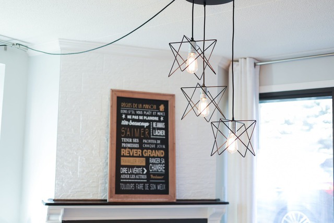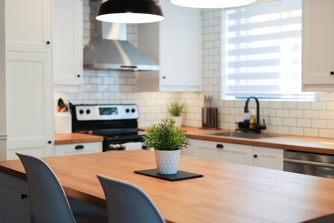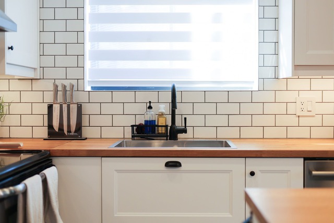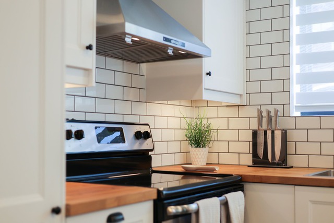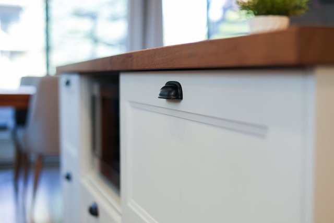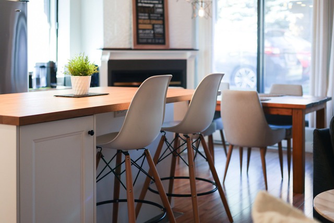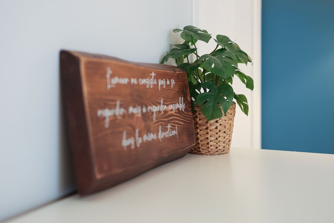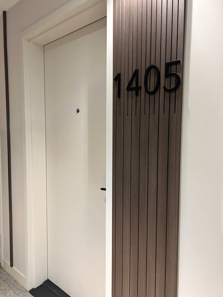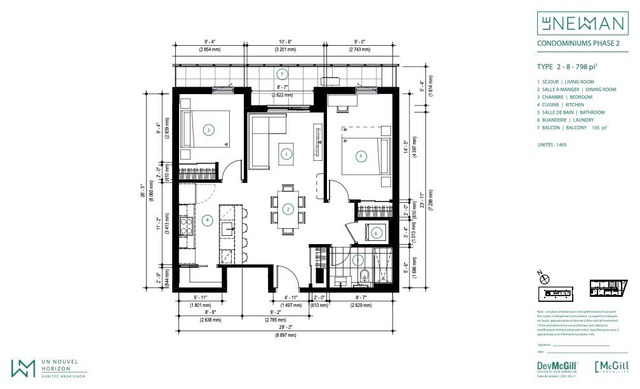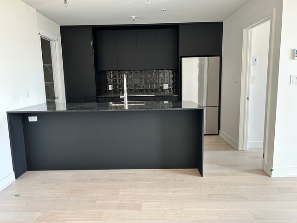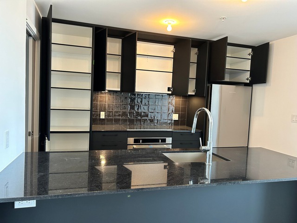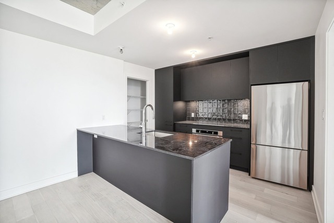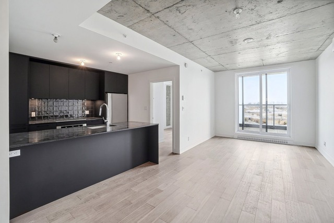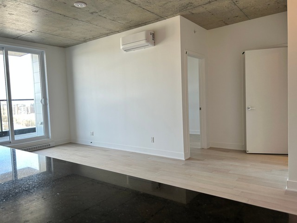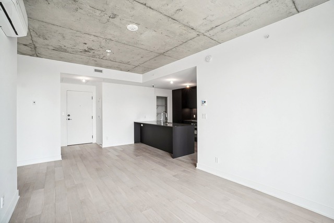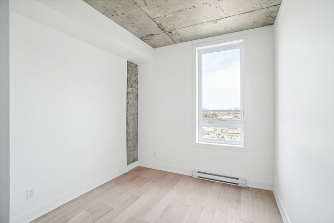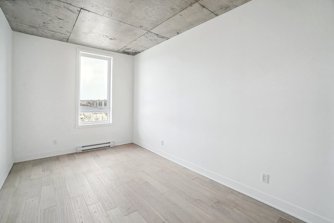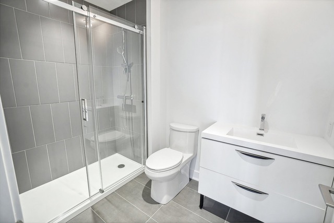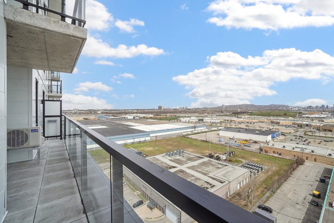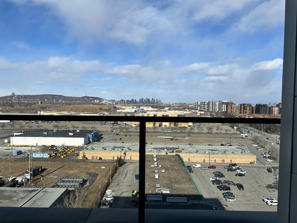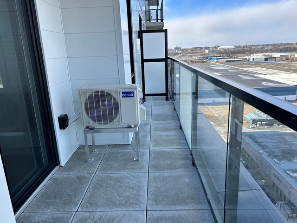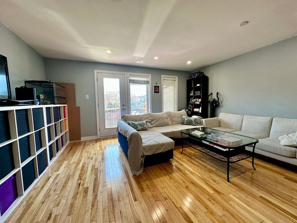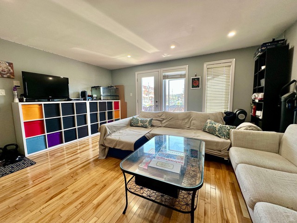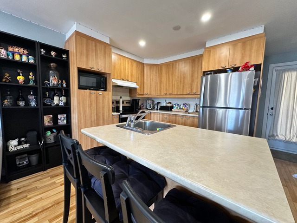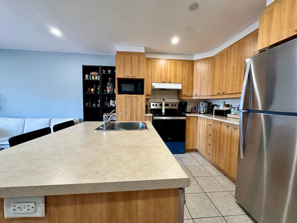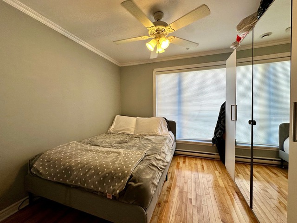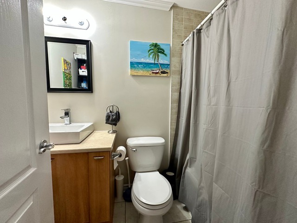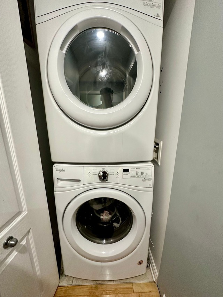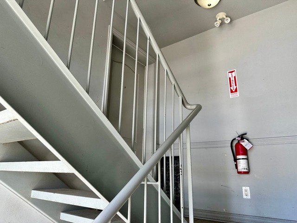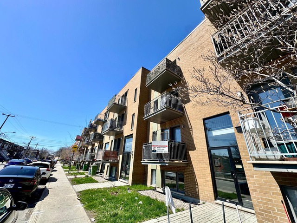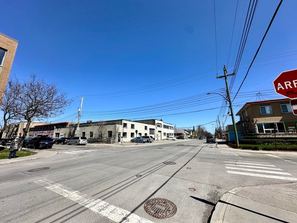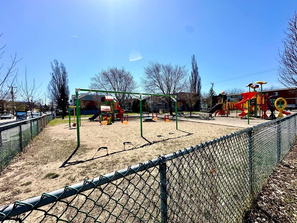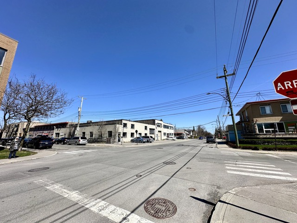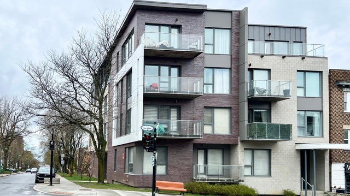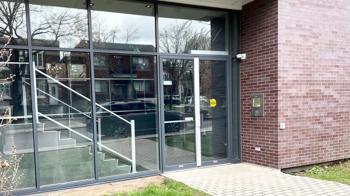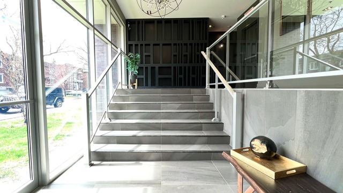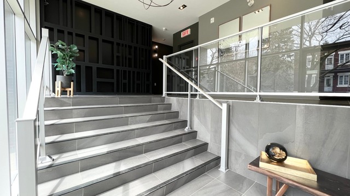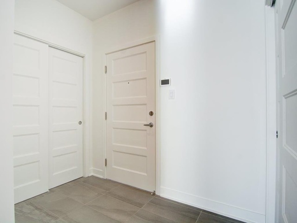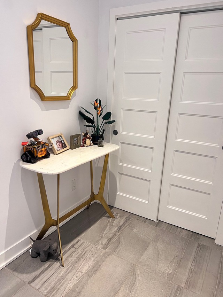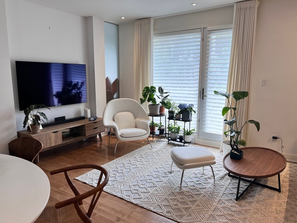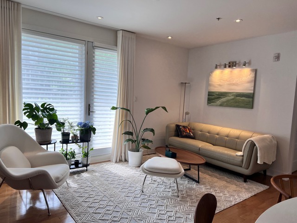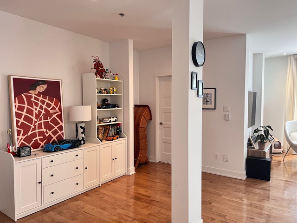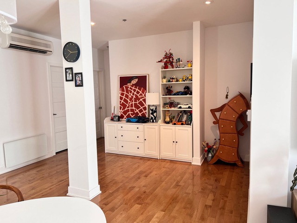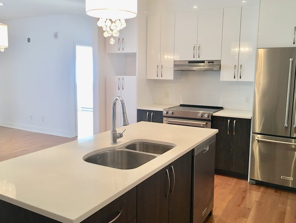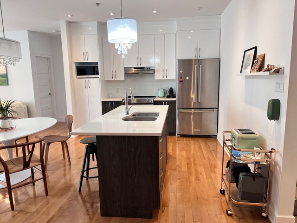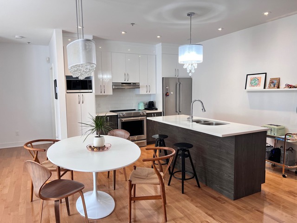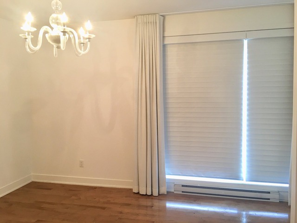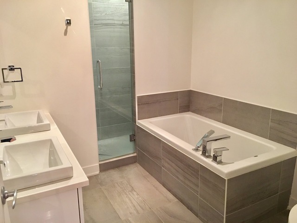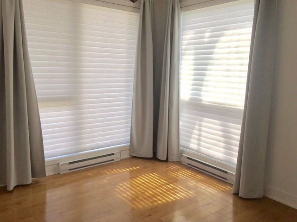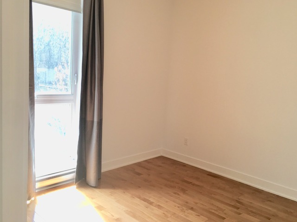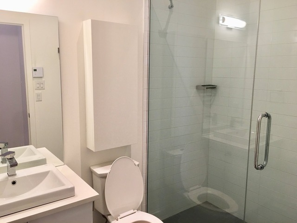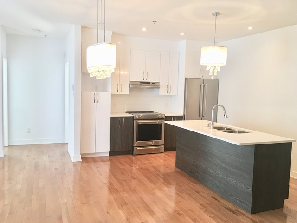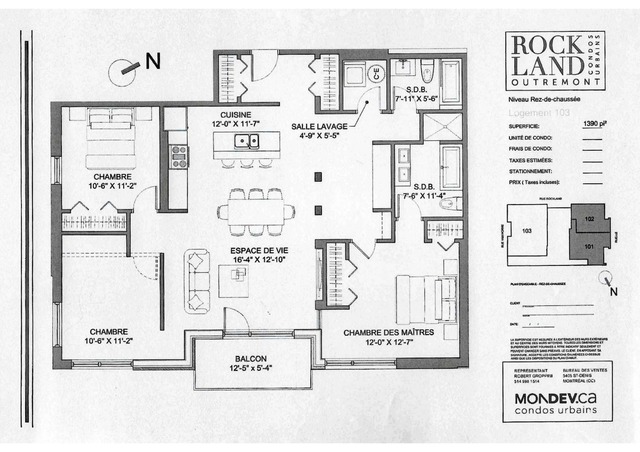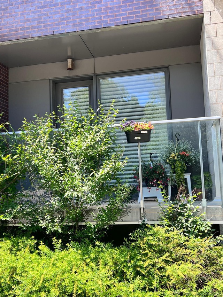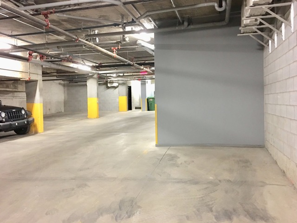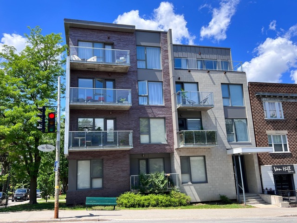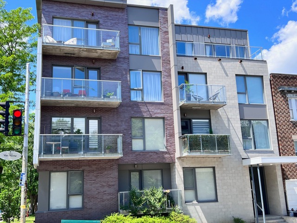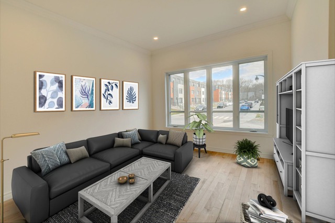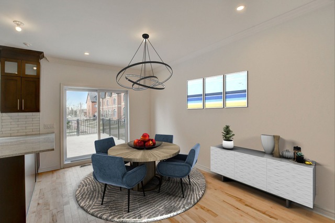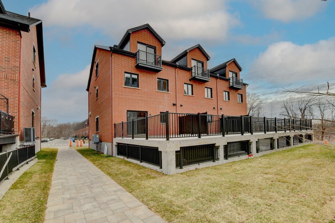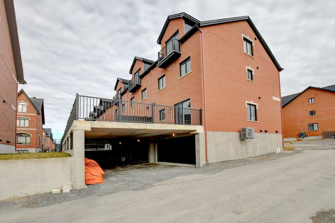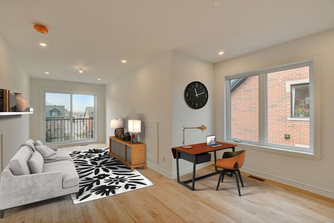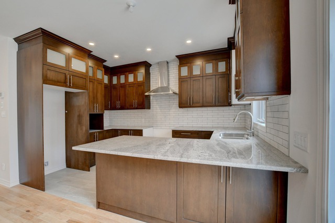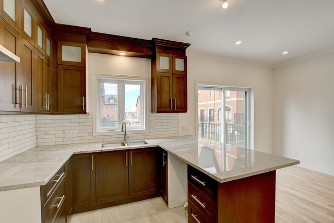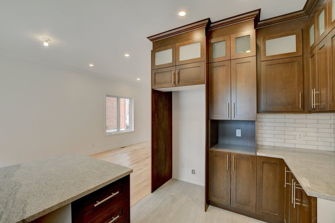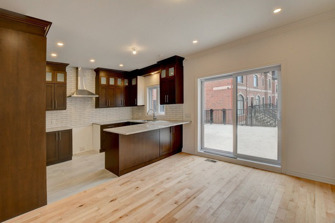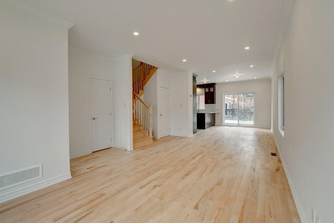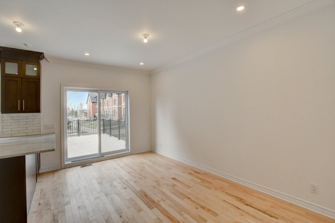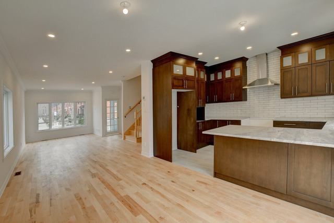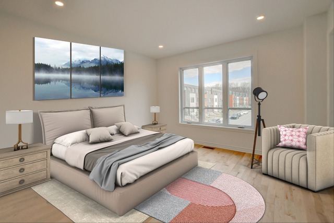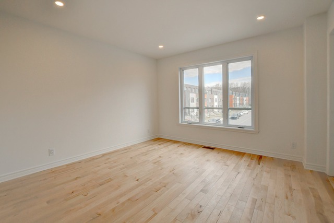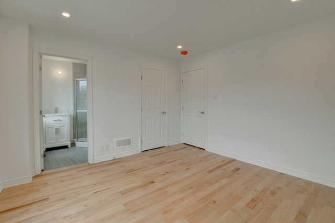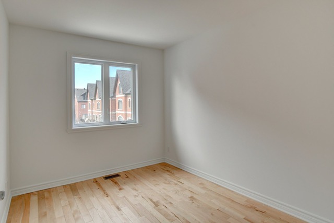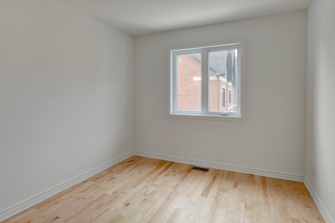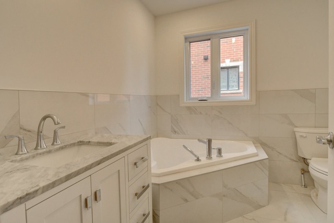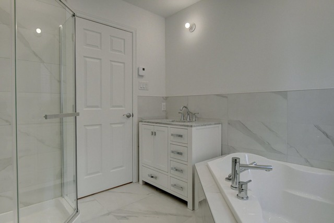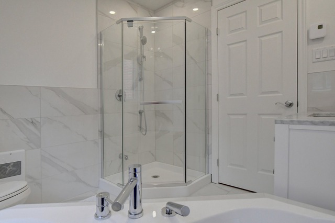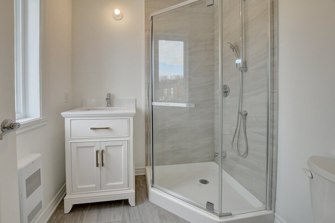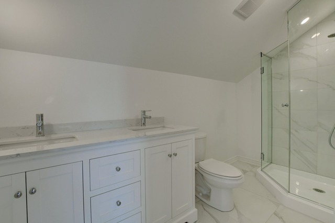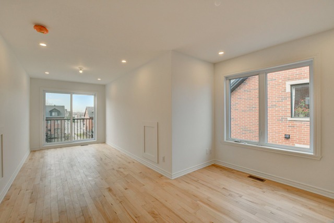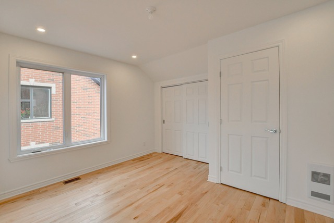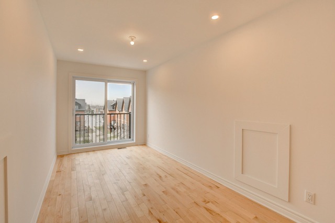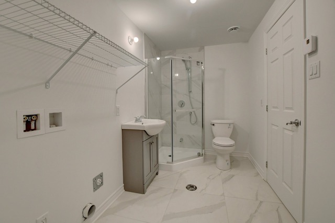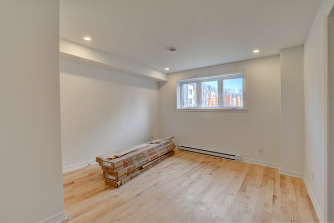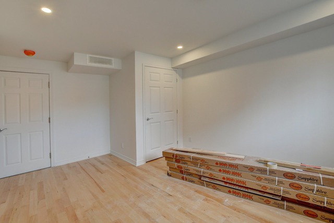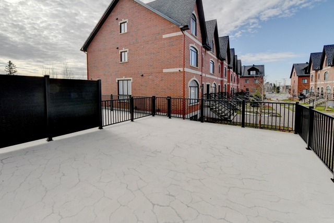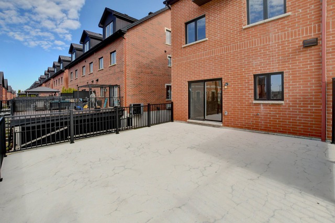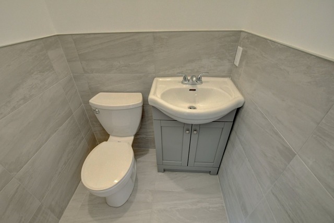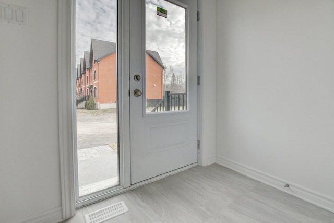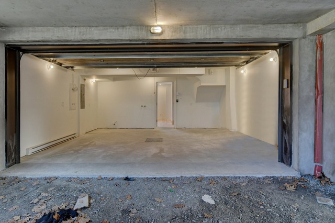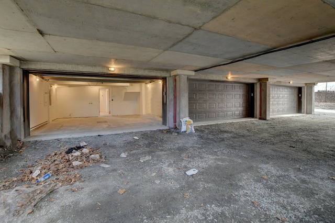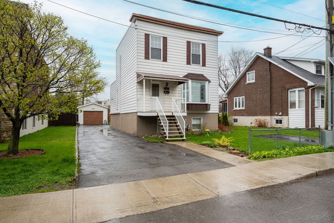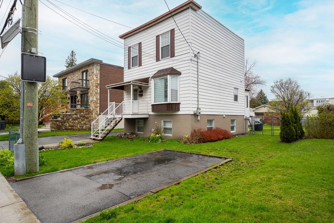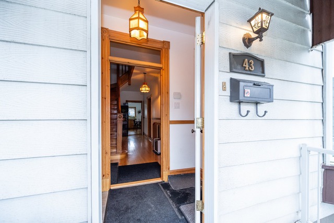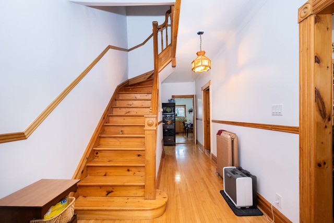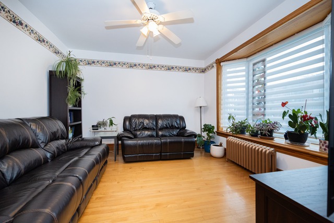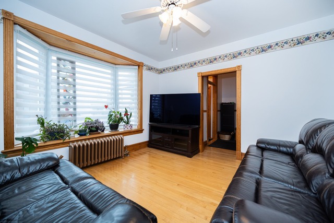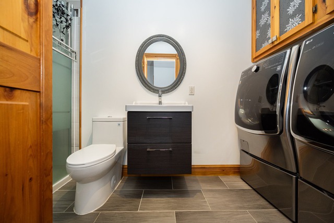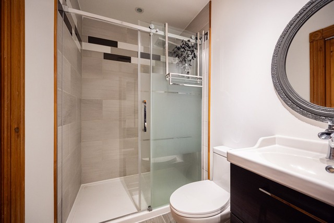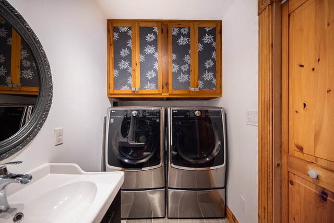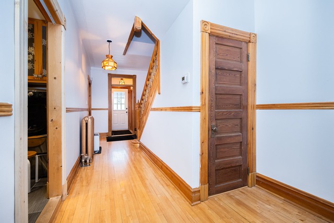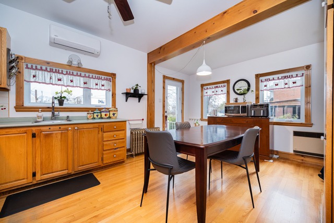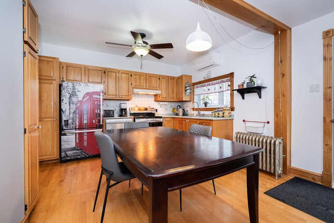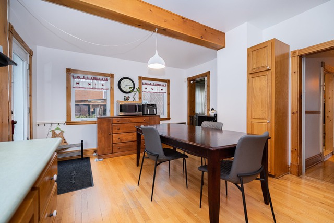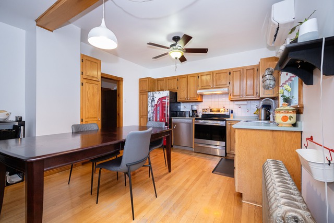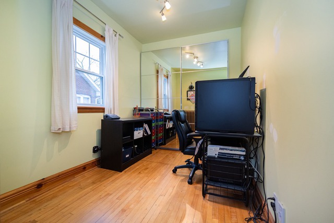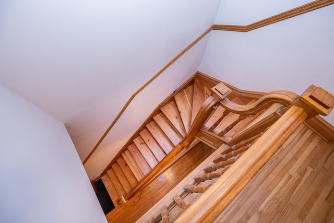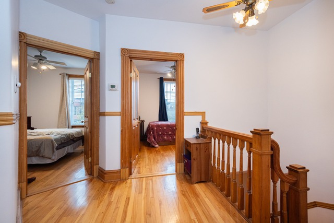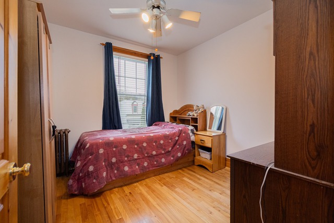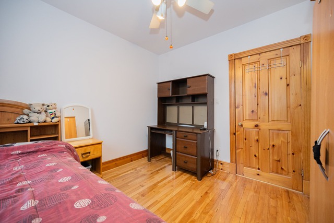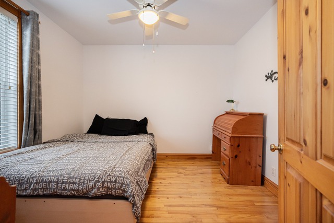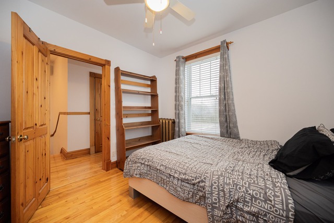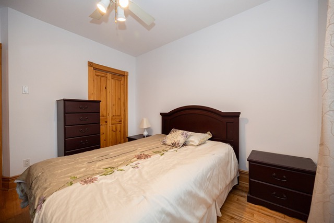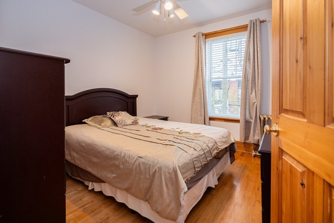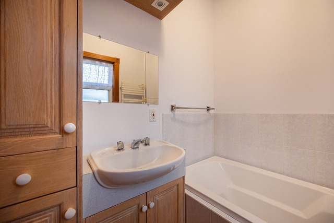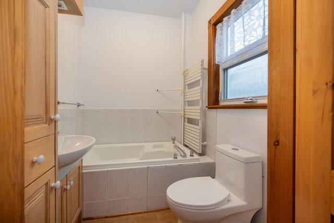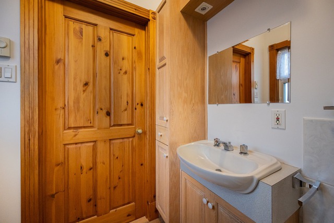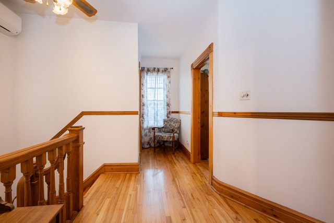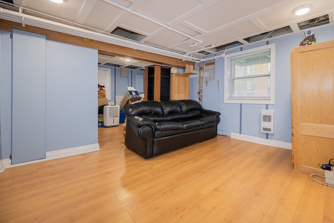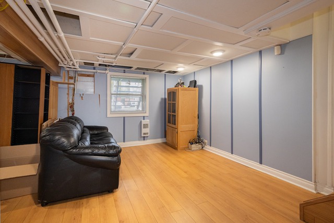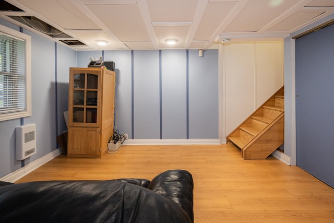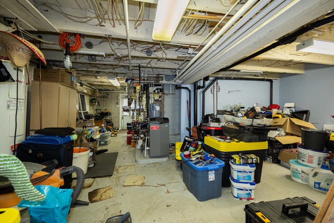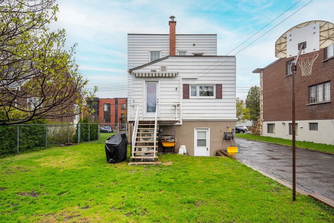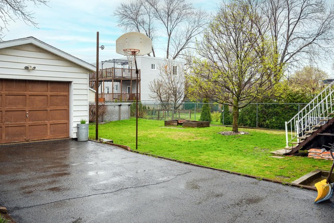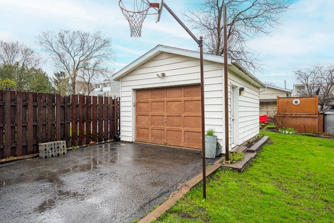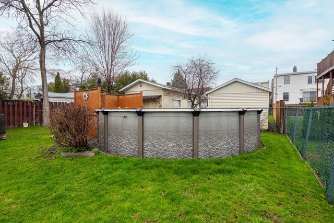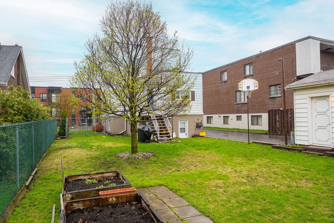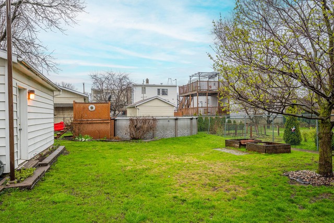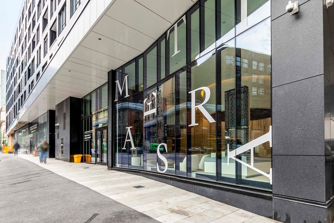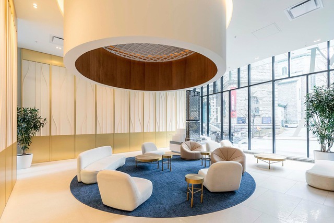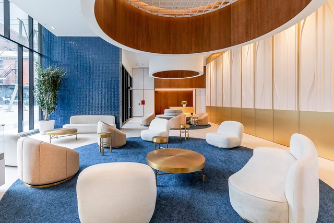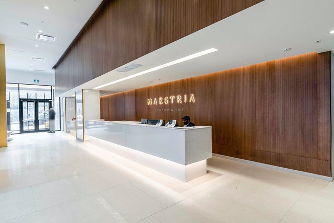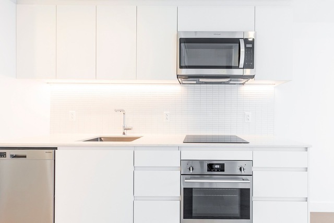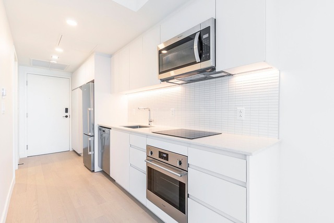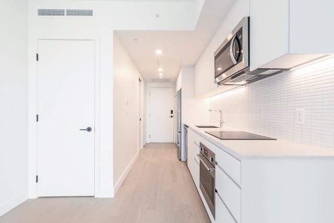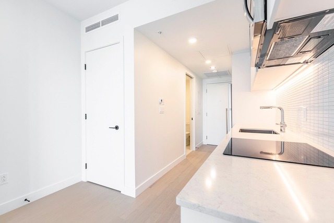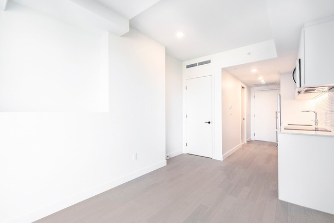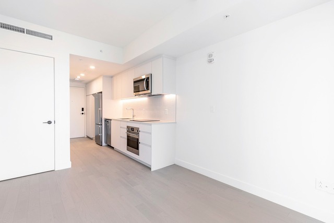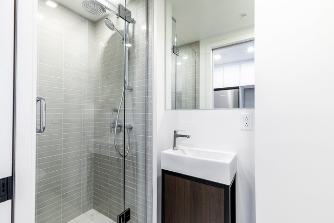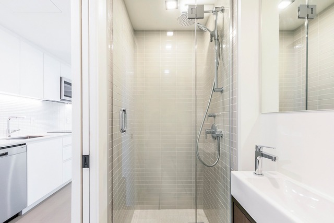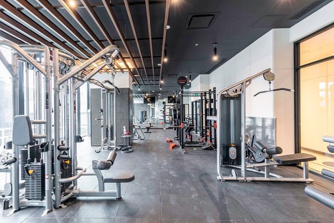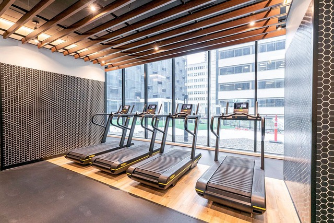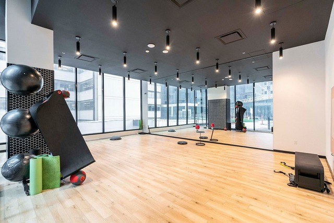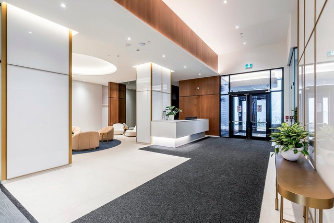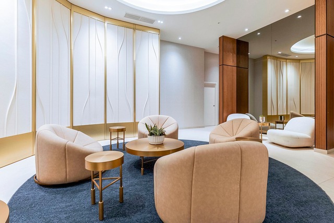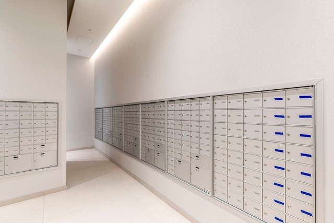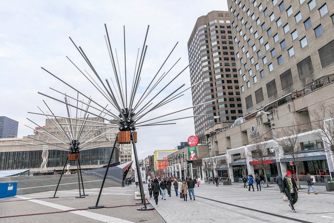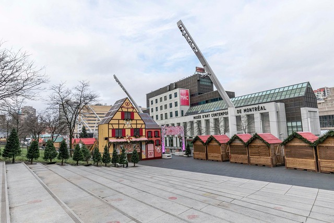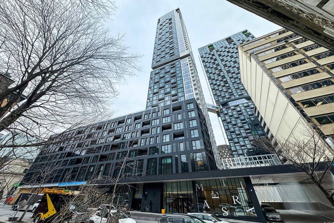
groupe sutton - clodem inc.
About us
With over 160 realtors and a full team of dedicated professionals, Groupe Sutton Clodem is your trusted partner for all your real estate affairs. We put our combined experience and the strength of the Sutton Group to work for you to bring you a turnkey solution that meets your expectations. We are your partners in business, and we will go to great lengths to find the property of your dreams or the right buyer.
Contact us today to lay the foundations of a long-term partnership. Our realtors are looking forward to helping you make your dreams come true.
Agencies
Real estate brokers

Sara Abou
Real Estate Broker
groupe sutton - clodem inc.
514-923-7273

Hamid Abreh Dari
Residential and commercial real estate broker
groupe sutton - clodem inc.
514-850-1483

Shakil Ahmad Courtier Immobilier Ltée
Real Estate Broker
groupe sutton - clodem inc.
514-569-0559

Groupe Sutton - Clodem Sid M. Alavi inc.
Real Estate Broker
groupe sutton - clodem inc.
514-861-3000

Darius Allan
Real Estate Broker
groupe sutton - clodem inc.
514-894-9476

Albert Alvarez
Residential real estate broker
groupe sutton - clodem inc.
514-912-7177

Dominique Avon
Real Estate Broker
groupe sutton - clodem inc.
514-364-3315

Veronica Ayon
Residential real estate broker
groupe sutton - clodem inc.
514-576-1270

Khorush Azamee Courtier immobilier inc.
Residential and commercial real estate broker
groupe sutton - clodem inc.
514-865-7860

Cristina Ballerini
Real Estate Broker
groupe sutton - clodem inc.
514 804-3088

Gita Barazandehkar
Real Estate Broker
groupe sutton - clodem inc.
514-641-3477

Audrey Beauchemin
Residential real estate broker
groupe sutton - clodem inc.
514-261-1574
Properties
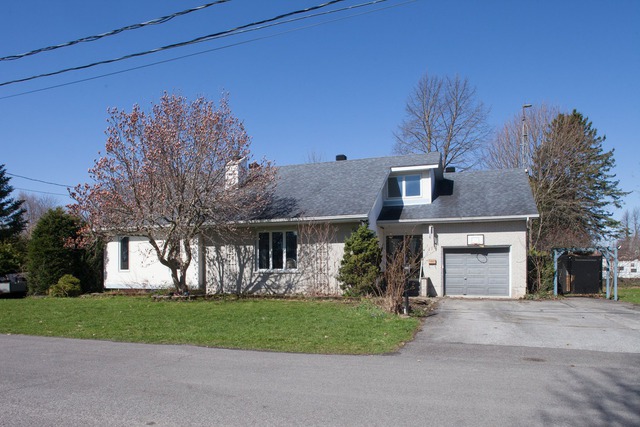
110 Rue de l'Église, Saint-Sébastien, Montérégie
Inscription
15380453
Municipal assessment
$325,000 (2024)
Construction
1989
Type
Bungalow
Occupation
Information not available
Address
110 Rue de l'Église, Saint-Sébastien, Montérégie see the map
Description
**Text only available in french.**
Superbe propriété avec garage attaché simple très lumineuse sise sur un terrain de ± 9175pc. Elle vous offre un concept à aire ouverte, une cuisine fonctionnelle avec un bel espace de comptoir, 3+1 CAC, 2 salles de bain rénovées, un sous-sol aménagé où vous pouvez ajouter une 5e CAC. La cour est intime et bordée par des hautes haies de cèdres. Vous serez à 25min de St-Jean, à 3min à pied de l'école Capitaine Luc Fortin. Vivez à la campagne tout en étant à proximité des services. Il est possible de se connecter au puits artésien existant (pompe du puits non fonctionnelle).
Bienvenue au 110, rue de l'Église ! Vivez à la campagne avec une tranquillité assurée tout en étant à proximité de St-Jean et de ses services et à 20min de la frontière US.
++ Hall d'entrée céramique avec garde-robe ++ Grande aire ouverte lumineuse grâce à la fenestration abondante ++ Grande cuisine avec de nombreux rangement, un comptoir lunch, beaucoup d'espace de comptoir, porte patio menant à la terrasse ++ Salle à manger avec banquette ++ Chambre à coucher des maîtres spacieuse avec garde-robe ++ 2 autres chambres à coucher de bonnes dimensions ++ Salle de bain complètement rénovée avec bain autoportant et grande douche en céramique vitrée double ++ Sous-sol aménagé d'une 4e CAC, d'une 2e salle de bain avec douche, d'une salle de lavage et d'une salle familiale pouvant devenir une 5e CAC.
++ Cour intime bordée par des haies ++ Garage attaché 1 place
Proche des écoles, parcs, des commerces de St-Jean et restaurants.
Aqueduc de la municipalité mais possibilité de se connecter au puits artésien. La pompe du puits n'est pas fonctionnelle.
Included: Module de balançoires extérieur, four et plaque chauffante, stores, toiles solaires et pôles à rideaux, système de caméra de surveillance, foyer décoratif de la salle à manger, panier de basketball au mur extérieur du garage, mécanisme de porte de garage, le foyer extérieur, la table de patio (mais pas les bancs).
Excluded: Système d'osmose, laveuse, sécheuse, piano, table de lavage, accessoires ninja warrior.
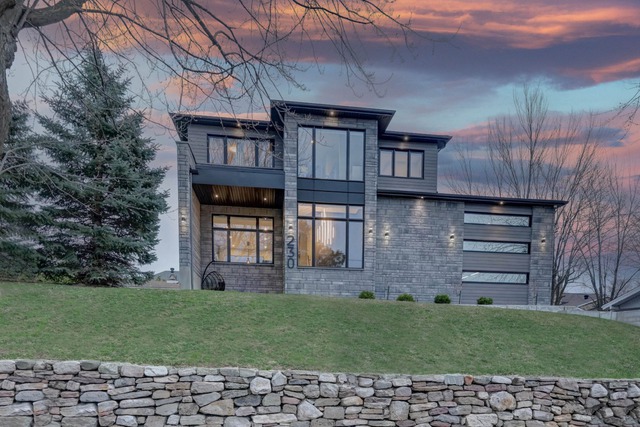
230 Boul. Salaberry S., Châteauguay, Montérégie
Inscription
20378836
Municipal assessment
$617,800 (2022)
Construction
2020
Type
Two or more storey
Occupation
90 days
Address
230 Boul. Salaberry S., Châteauguay, Montérégie see the map
Description
**Text only available in french.**
Unique et imposante propriété contemporaine érigée en hauteur face à la rivière Châteauguay. Offrant 3 chambres, elle promet un style de vie incomparable! Sa majestueuse entrée se distingue par sa grandeur et son élégance! La cuisine vous charmera grâce à son spacieux îlot baigné par la lumière naturelle de la grande fenestration. Luxe, fonctionnalité et charme riverain se rencontre! Possibilité de créer facilement une intergénération, un bureau à domicile, une 4e chambre et bien d'autres possibilités. Sa grande cour intime offre plusieurs gazebos et est munie d'un peau pavé. Confort d'un garage double. Écoles primaire à distance de marche.
RDC:
Majestueuse entrée donnant accès direct au garage. Vous pourrez monter à la mezzanine aménagée en salle d'agrément. Possibilité d'y aménager intergénération 4e chambre, bureau à domicile.
Salon et salle à manger à aire ouverte sur une céramique lustrée donnant tout son un cachet luxueux. Grande fenestration permettant d'imbiber la lumière naturelle de toutes les pièces.
La cuisine est munie de plusieurs armoires et aménagements ergonomiques permettant une utilisation optimale. Le grand îlot promet de cuisiner librement et recevoir ses invités de façon distingués.
À L'étage:
La chambre des maîtres propose deux garede-robe de type walk-in et est agrémentée d'une salle de bain attenante avec sa grande douche en céramique et son bain autoportant.
Les deux chambres secondaires partagent leur salle de bain attenante avec une double porte pour le bain/douche et la toilette permettant une utilisation intime et des plus pratique.
L'immense salle de lavage avec la vue sur la rivière promet une utilisation productive et organisée.
Au sous-sol:
Un belle salle familiale peut être aménagée selon vos goûts. Un 3e salle de bain s'y retrouvre.
Un accès menant au garage est aménagée comme une entrée 'Mud room' avec un grand rangement de type walk-in offrant tout un espace des mieux pensés pour tous les membres de la famille.
Le garage double offre tout le rangement nécessaire avec sa vanité et ses armoires.
Un cabanon intégré à la propriété est à votre disposition et pourrait permettre un agrandissement de la mezzanine!
À voir absolument.
LOCALISATION:
À distance de marche: École primaire francophone alternative des Trois-Sources et Marc-André Fortier. École primaire anglophone Mary-Gardner
CLSC, Jean-Coutu, IGA et SAQ au coin de la rue.
Piste cyclable en face.
Included: Stores et luminaires, Balayeuse centrale et ses accessoires, foyer, miroir de la chambre des maîtres, Système de caméra et d'alarme via la cie de protection Summum.
Excluded: Balayeuse Dyson. Tous les supports à télévision.
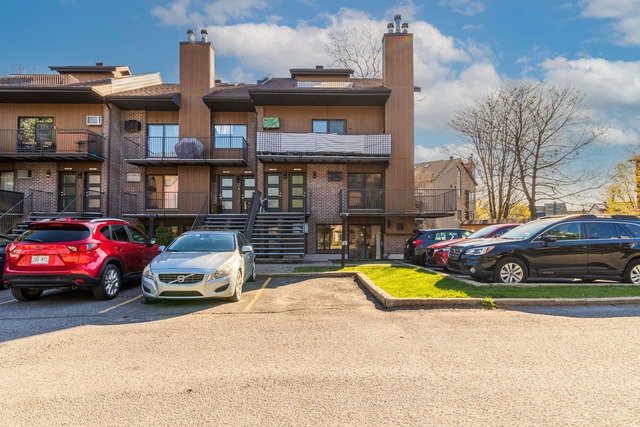
1245 Rue des Tourterelles, Longueuil (Le Vieux-Longueuil), Montérégie
Inscription
24357535
Municipal assessment
$204,200 (2024)
Construction
1991
Type
Apartment
Occupation
50 days
Address
1245 Rue des Tourterelles, Longueuil (Le Vieux-Longueuil), Montérégie see the map
Description
Unité de coin a air ouverte situé au rez de jardin incluant 2 terrasses et 2 stationnements Entrée individuelle Cuisine rénovée Ikea 2 chambres à coucher Foyer au bois au salon Lumineux et entretenu avec soin, ce condo est situé sur une rue privée paisible et a proximité du parc Michel Chartrand ou s'y retrouvent sentiers de marche, randonnées a vélo, ski de fond. Accès aux autoroutes 20 et 132
Included: Fixtures - miroir salle de bain - balayeuse centrale et ses accessoires
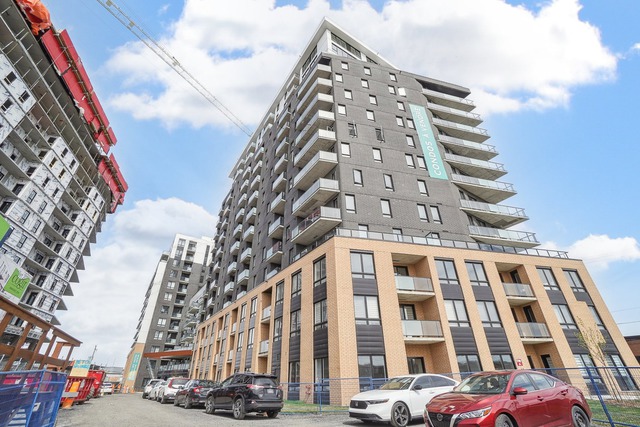
7227 Boul. Newman, app. 1405, Montréal (LaSalle),
Inscription
24375720
Municipal assessment
Information not available
Construction
2024
Type
Apartment
Occupation
5 days
Address
7227 Boul. Newman, app. 1405, Montréal (LaSalle), see the map
Description
Welcome to your stunning, never-lived-in 2-bedroom condo in the heart of LaSalle. This modern gem on the 14th floor offers breathtaking city views. Sleek kitchen with appliances, open concept cozy dining, and stylish living space. Close to all amenities for ultimate convenience. Urban living at its finest awaits! The building is equipped with a common terrace with a pool and BBQ, GYM, yoga center, lounge, game room, bowling alley, and workspaces. A few steps away from Angrignon Park and Angrignon Metro station
Included: Fridge, stove, dishwasher, microwave, kitchen hood, washer, dryer, wall-mounted AC, hot water, Garage, Locker
Excluded: Heating, Electricity, Internet/Cable, Moving-in fees
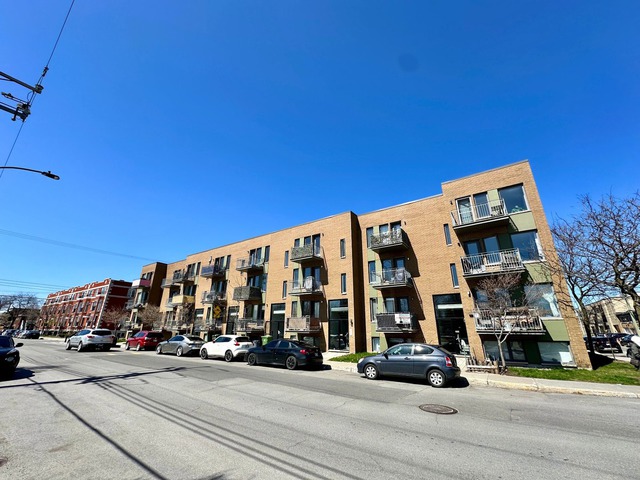
3795 Rue Everett, app. 101, Montréal (Villeray/Saint-Michel/Parc-Extension),
Inscription
26960679
Municipal assessment
$241,100 (2021)
Construction
2011
Type
Apartment
Occupation
Information not available
Address
3795 Rue Everett, app. 101, Montréal (Villeray/Saint-Michel/Parc-Extension), see the map
Description
Nice condo in a high demand area! Close to all amenities, public transport. Park in front of the condo. Located on the first floor of the building, this property offers you a large bedroom, a living room and an open concept kitchen. Wood floors in excellent condition throughout the condo.
LOCATION LOCATION LOCATION! Prime location! Perfect for a first buyer, a single person or a couple or for a first investment at a low price!
Nice condo in a high demand area! Close to all amenities, public transport. Park in front of the condo.
Located on the first floor of the building, this property offers you a large bedroom, a living room and an open concept kitchen. Wood floors in excellent condition throughout the condo.
Very well maintained and well divided co-ownership. Open concept offering lots of light, pretty functional kitchen with island and dining counter. Quiet area, located facing a park that can be admired from the front balcony.
NEAR
- St-Michel metro station (10 min walk) - Leonardo da Vinci primary school (2 min walk) - Joseph-François Perreault secondary school (6 min walk) - Boul. Jean-Talon and all its shops (5 min walk)
Included: 1)Hot water tank
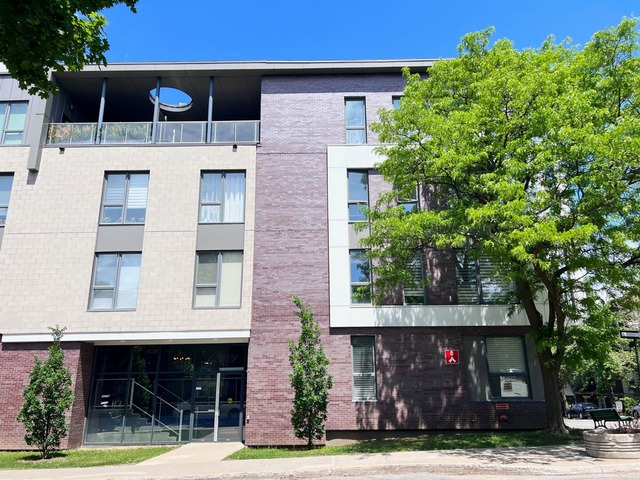
801 Av. Rockland, app. 103, Montréal (Outremont),
Inscription
27092407
Municipal assessment
$959,400 (2024)
Construction
2015
Type
Apartment
Occupation
Information not available
Address
801 Av. Rockland, app. 103, Montréal (Outremont), see the map
Description
The Rockland Outremont 2015 - Corner unit with 3 bedrooms and 2 full bathrooms. Quality finishings, beautiful kitchen open on the dining room and living room, great layout, concrete construction, indoor parking and locker. Prime location close to all services, 5 minutes walk to Metro Outreomont.
THE BUILDING - Le Rockland Outremont:
- Steel and concrete construction in 2015; - 4 storey building; - High quality finishing and sound proofing; - Elevator; - Building adapted for people with reduced mobility.
THE CONDO:
- Corner unit with 3 bedrooms and 2 full bathrooms; - Open concept in kitchen, living and dining area; - 9 feet high ceilings; - Mercier wood flooring 3"1/4; - Wall unit A/C; - Laundry room in the condo; - Private balcony; - Indoor parking space and Storage space
THE LOCATION:
- OUTREMONT Metro Station: 5 minute walk (450 m); - Université de Montréal/Campus MIL: 10 minutes walk (850 m); - Collège Stanislas: 4 minute walk (350 m) - Surrounded by cafés, bakeries, groceries and trendy restaurants.
Included: Refrigerator, Stove, Range Hoods, Dishwasher, Washer & Dryer, Chandeliers in Kitchen & Dining Room & Bedrooms, Blinds, Curtains & Rods.
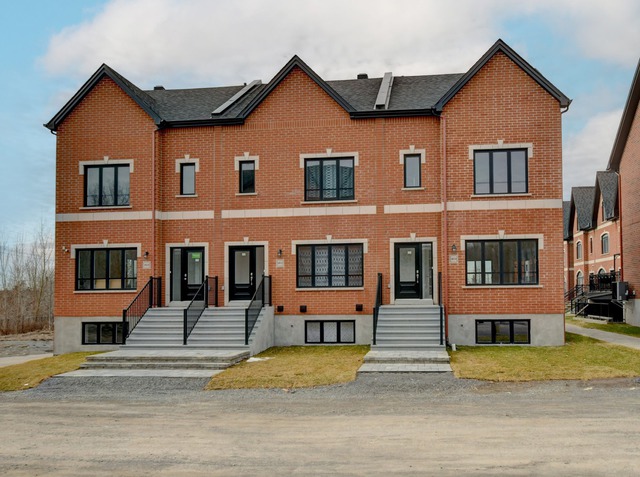
1834Z Rue du Bois-des-Caryers, Montréal (LaSalle),
Inscription
14192809
Municipal assessment
Information not available
Construction
2023
Type
Two or more storey
Occupation
30 days
Address
1834Z Rue du Bois-des-Caryers, Montréal (LaSalle), see the map
Description
Unfurnished house it's virtual This corner unit built in 2023 finished in 2024. New home warranty. No GST, TVQ extending over three floors and a basement, offers a welcoming living space highlighted by a modern maple wood kitchen. It also contains five bedrooms including a master bedroom with walk-in closet, as well as 4 full bathrooms and a powder room. Close to Angrignon Park, schools, shopping centers and direct access to the metro, this residence presents a rare opportunity on the market!
Unfurnished house it's virtual. Rarity new house construction 2023 no GST and TQS to pay. New home warranty.
Magnificent corner unit house This residence is a true gem, offering an idyllic and peaceful living environment.
Inside, you will immediately be seduced by the charm and comfort that this residence offers. With its 5 spacious bedrooms and 4 bathrooms with separate showers as well as a practical powder room on the 1st floor. The master bedroom has an en-suite bathroom. This home meets all your needs for comfort and convenience.
The living room with integrated dining room constitutes the heart of this house where a warm atmosphere reigns. The large windows, corner unit floods the spaces with natural light, creating a welcoming atmosphere throughout the day.
The high-end custom made maple wood kitchen with granite countertops is a space of creativity and conviviality offering direct access to the rear (cement) balcony through the patio door: this balcony is the ideal place to enjoy sunny days and summer evenings. Maple slatted hardwood floors. All stairs and banisters are made of maple wood.
The basement houses a family room providing additional space for entertaining or relaxing, depending on your desires. In addition, an integrated, private and heated double covered tandem garage offers you all the space you need to store your car and personal belongings in complete safety. Wired ready for electric car charging station installation. Water inlet to accommodate a sink in the garage.
This property benefits from an exceptional location close to all essential services, primary and secondary schools. 15 minutes from the Angrignon metro station and park offering a living environment in harmony between nature and urbanity.
Don't miss this unique opportunity to live in a new home where comfort, charm and convenience meet harmoniously. Plan your visit today and let yourself be seduced by the incomparable lifestyle offered by this residence in an exceptional location.
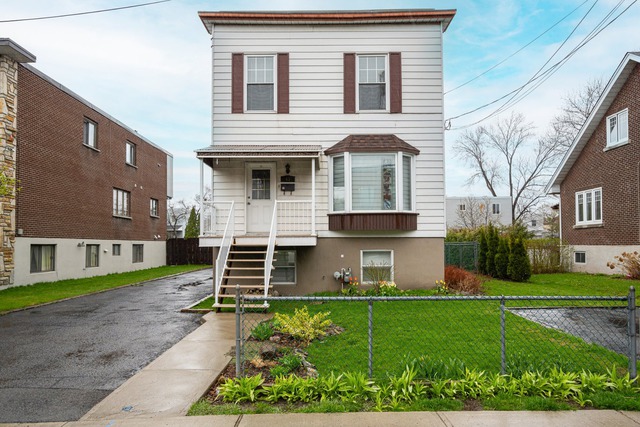
43 Av. Stanley, Montréal (Lachine),
Inscription
22699589
Municipal assessment
Information not available
Construction
1913
Type
Two or more storey
Occupation
Information not available
Address
43 Av. Stanley, Montréal (Lachine), see the map
Description
**Text only available in french.**
Propriété unifamiliale chaleureuse et bien entretenu au fil des ans comprenant 4 chambres et deux salles de bains, une cour arrière de près de 7000 pieds carré avec grand garage et plus de 6 espaces de stationnements, le sous-sol partiellement aménagé pourrait accueillir une cuisine et salle de bains supplémentaire, voir avec la Ville de Lachine pour conformité. A deux pas des autoroutes 13, 15, 20 et idéal pour les amoureux de vélo puisque la piste cyclable du canal Lachine se trouve à proximité.
Included: Stores, lave-vaisselle, tringles a rideaux, armoire pax chambre du rez-de-chaussée, ventilateurs, luminaires.
Excluded: Rideaux.
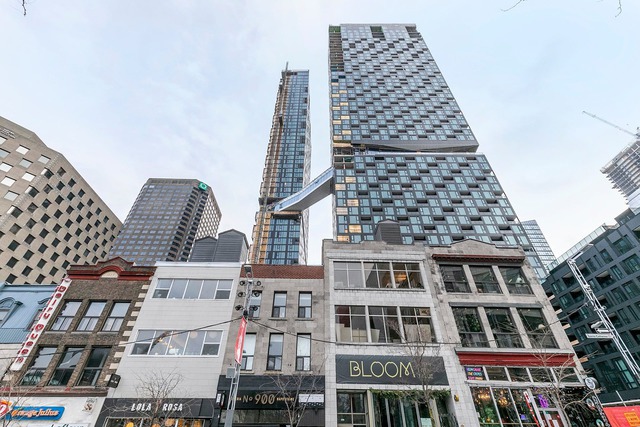
1210 Rue Jeanne-Mance, app. 3111, Montréal (Ville-Marie),
Inscription
27455805
Municipal assessment
Information not available
Construction
2024
Type
Apartment
Occupation
5 days
Address
1210 Rue Jeanne-Mance, app. 3111, Montréal (Ville-Marie), see the map
Description
Included: Fridge, Stove, Dishwasher, Microwave, Washer and Dryer, Curtain, 1 indoor locker C-203-76
Excluded: Electricity cost, Internet cost, Tenant insurance ($5 million minimum), Moving cost ($200+taxes, charged by building syndicate if applicable)
You want to sell?
Getting a sense of your willingness to move out, expressing your expectations as a seller and understanding the market requirements will enrich your selling experience and future purchasing decisions.
Your Sutton realtor is all ears and will work closely with you to understand just how important these personal aspects are to you.
SHOULD I SELL OR BUY FIRST?
Both approaches have their pros and cons but seeing as each situation is unique, there are no right or wrong answers. Contact one of our professionals for personalized assistance!


