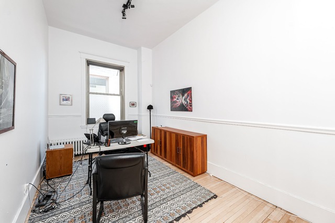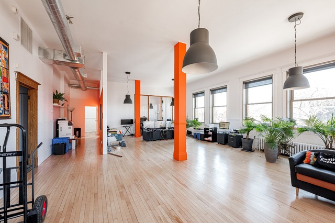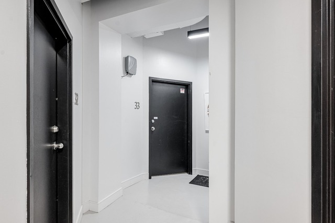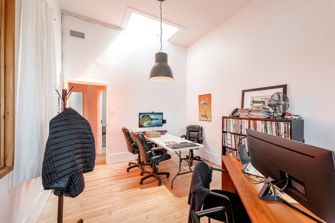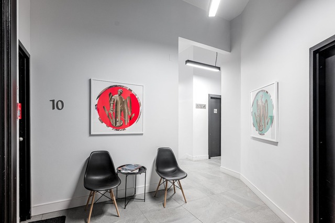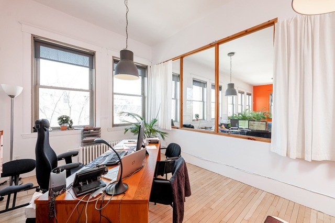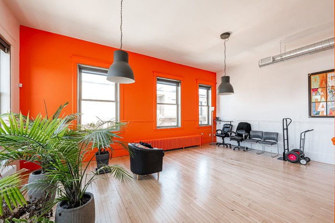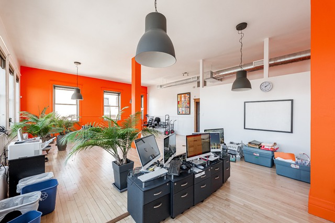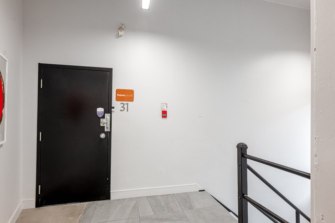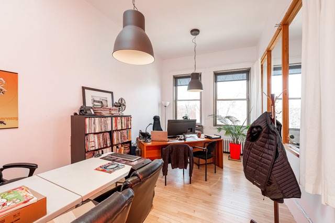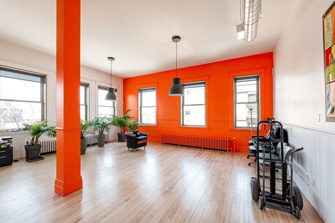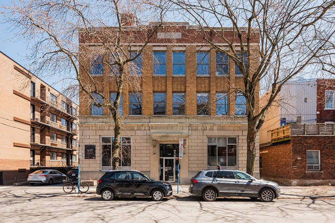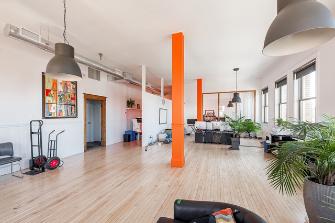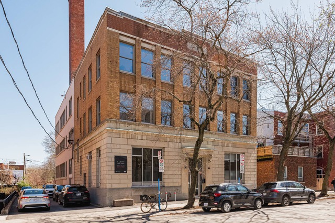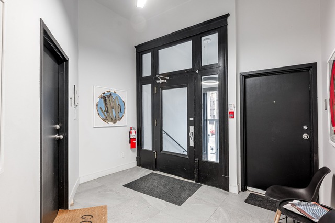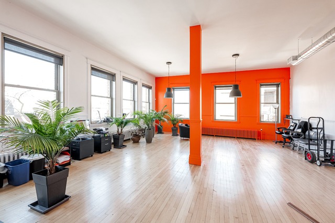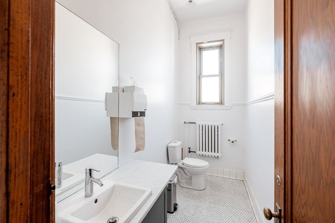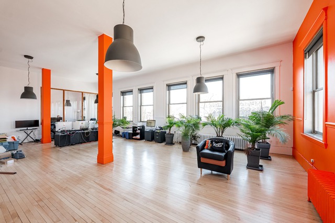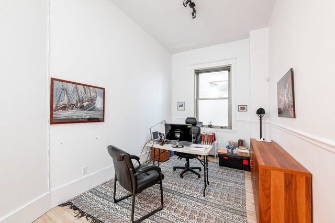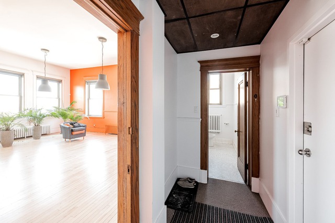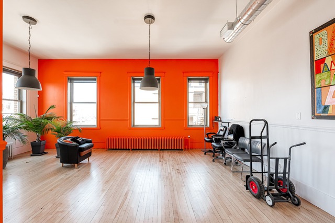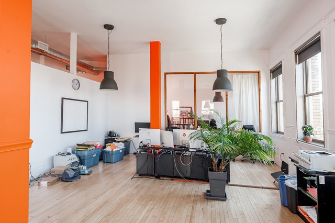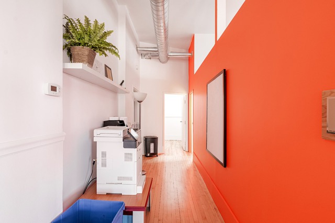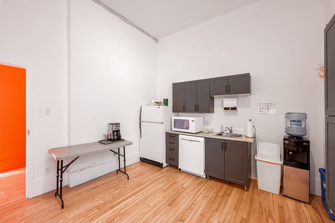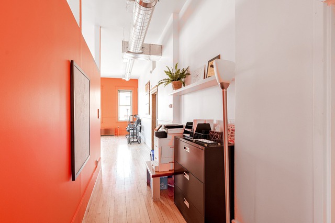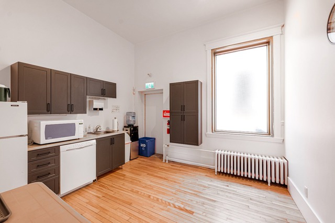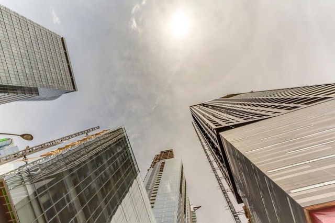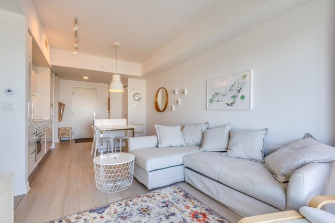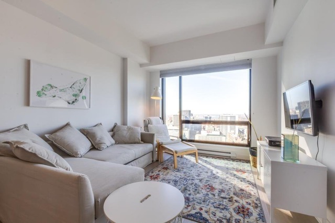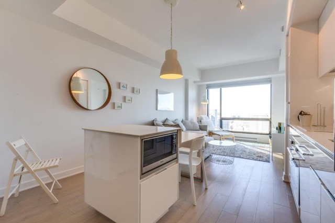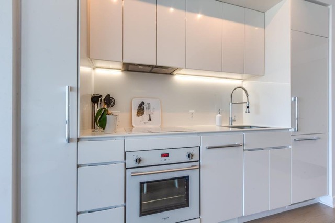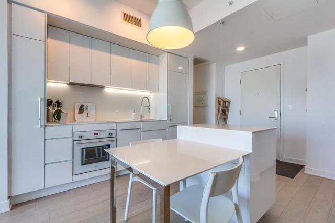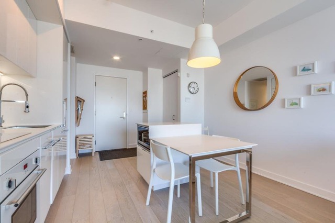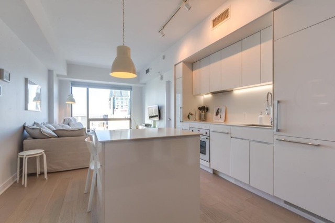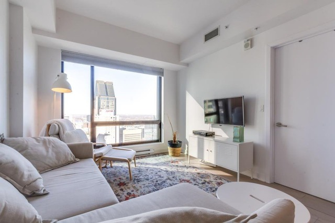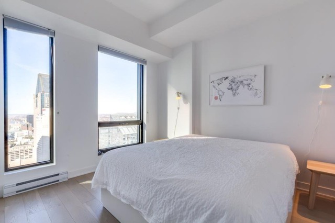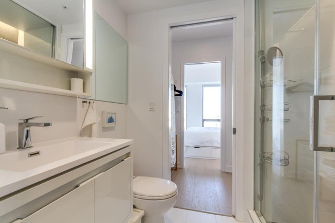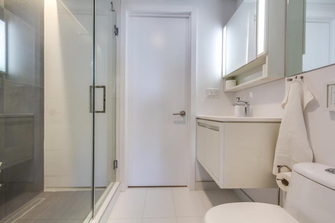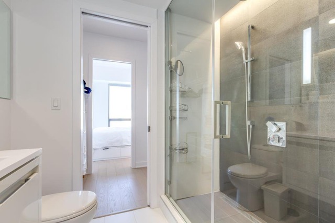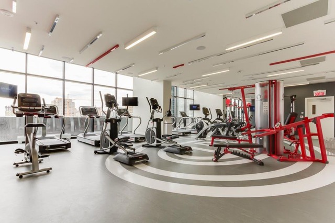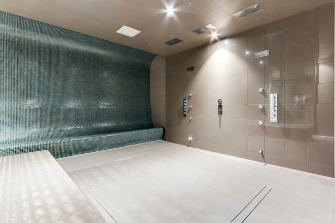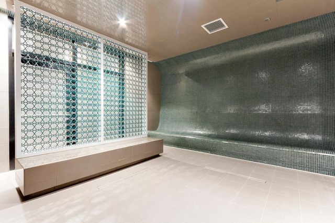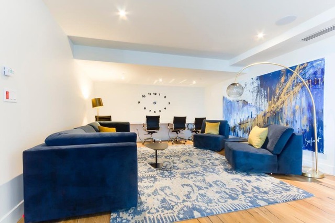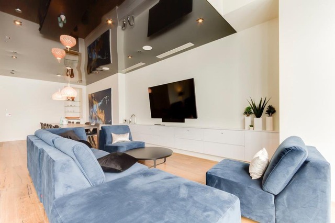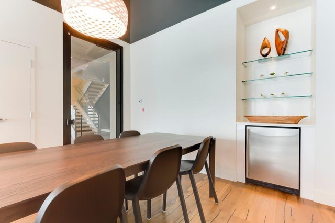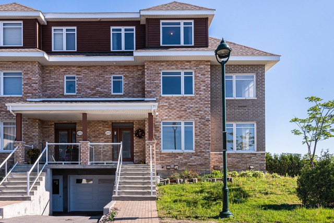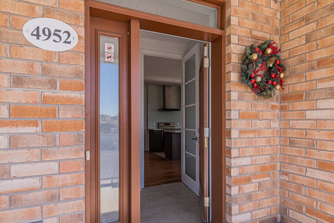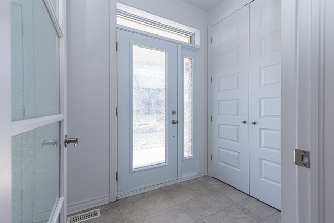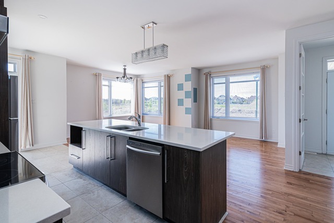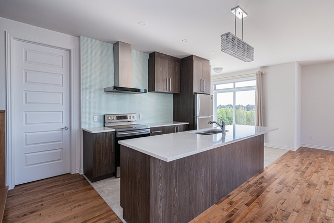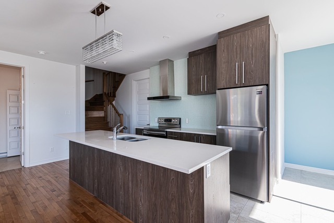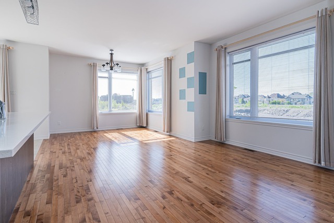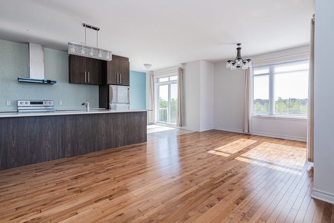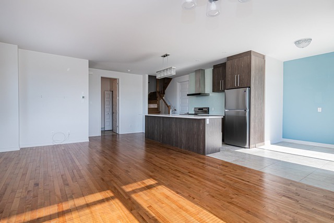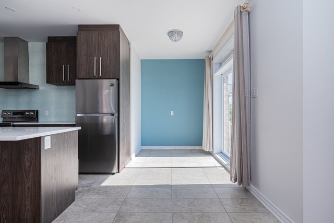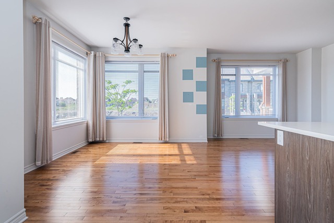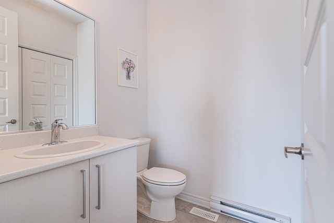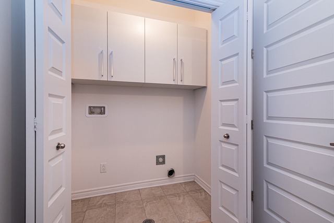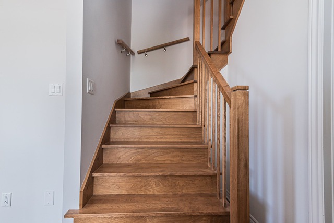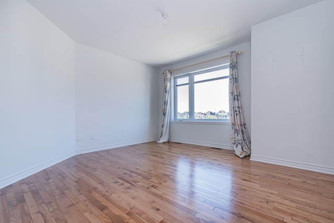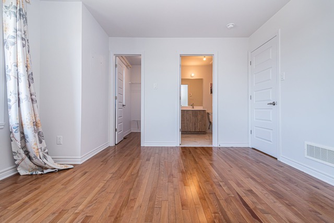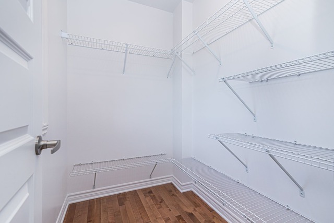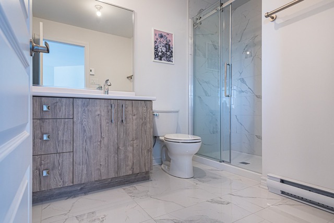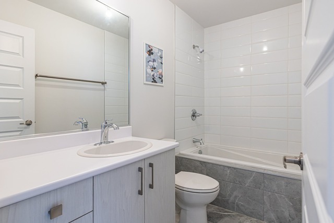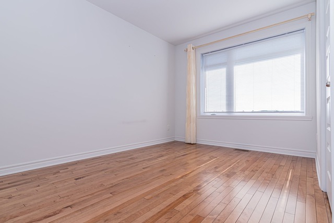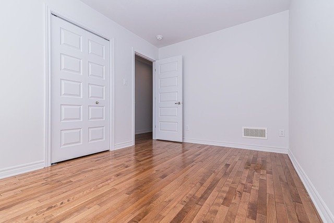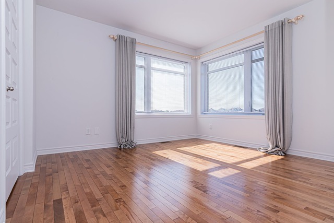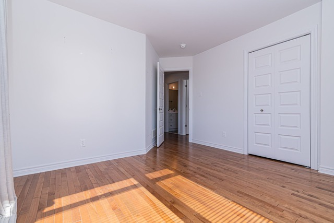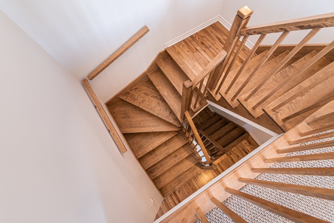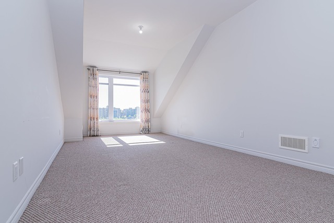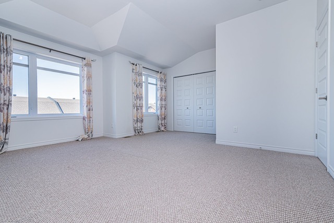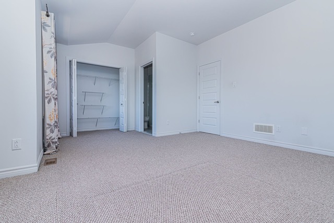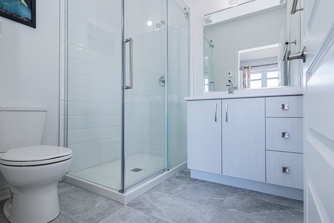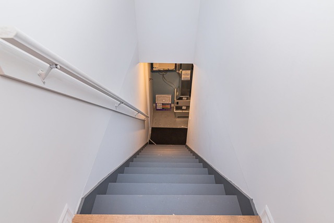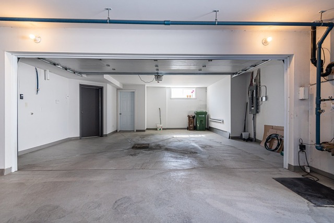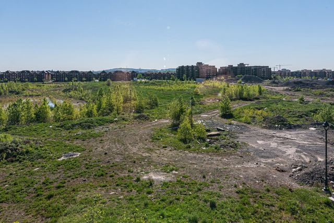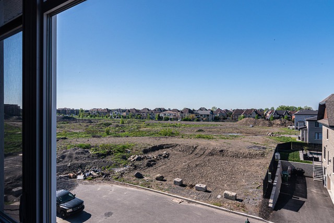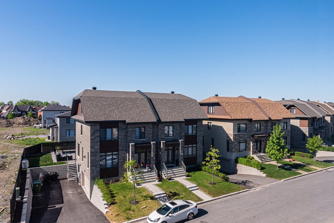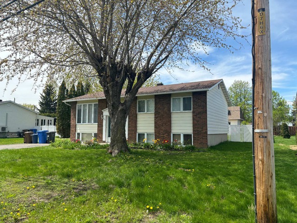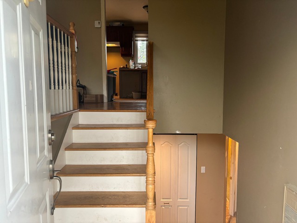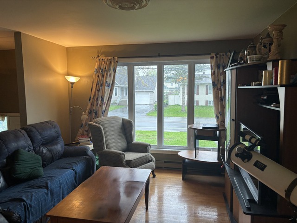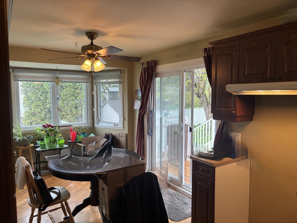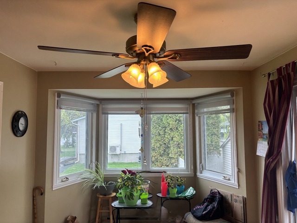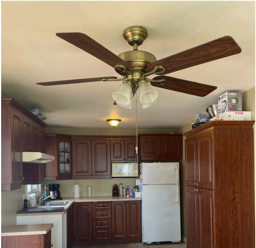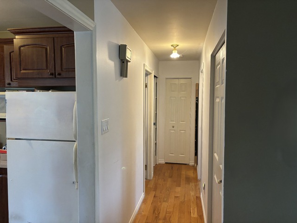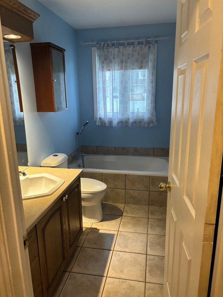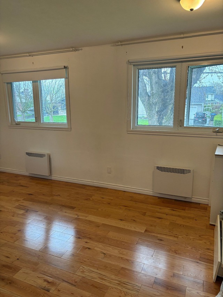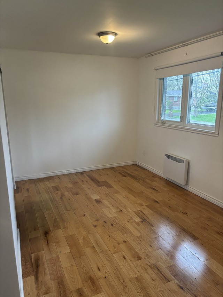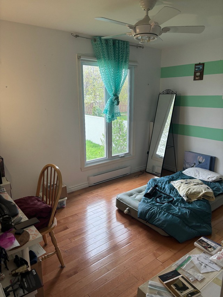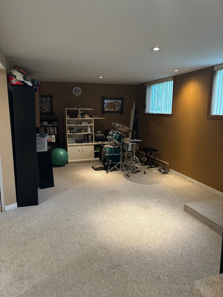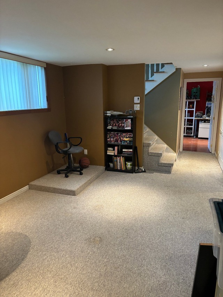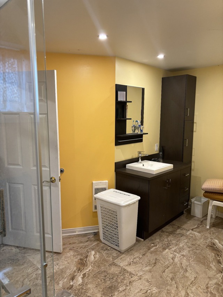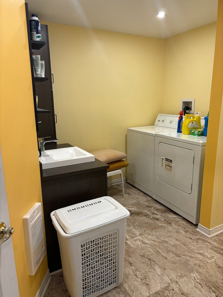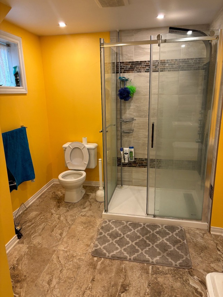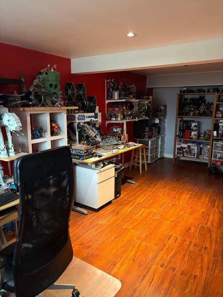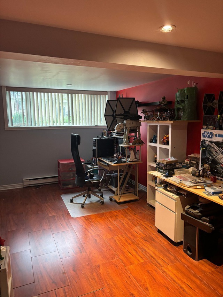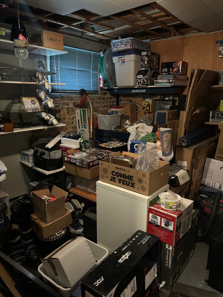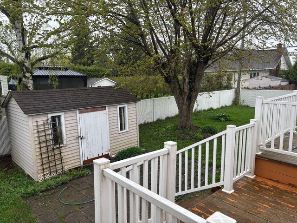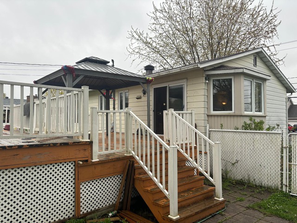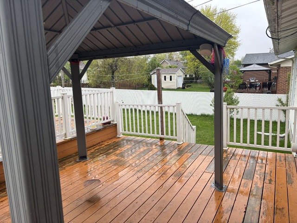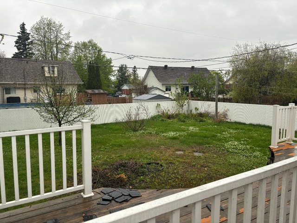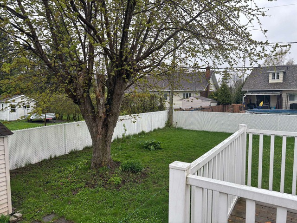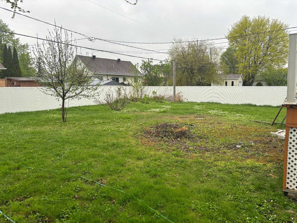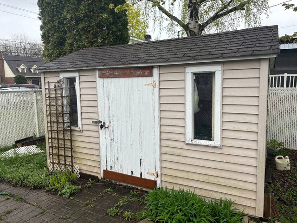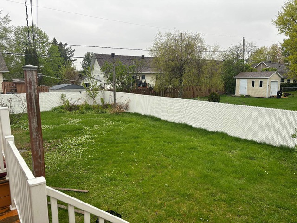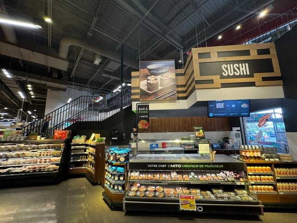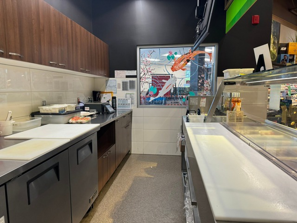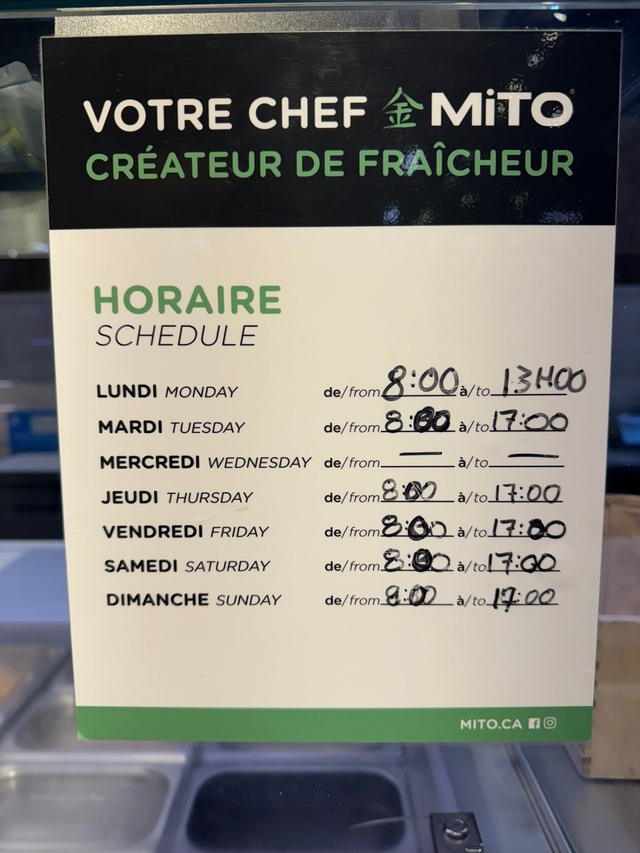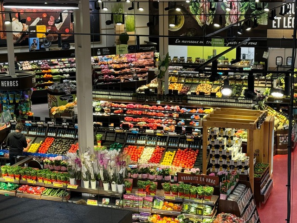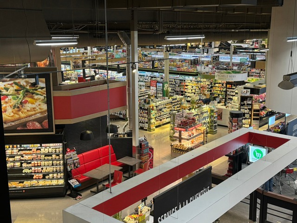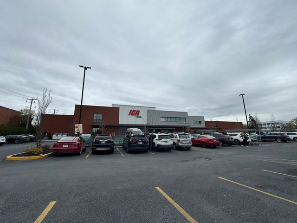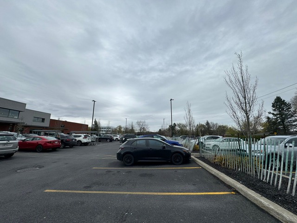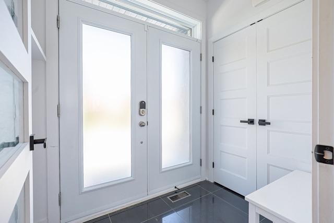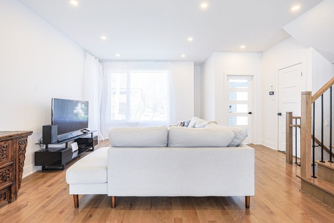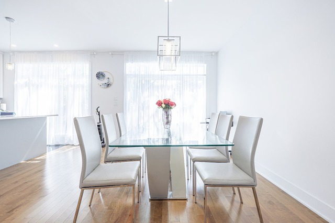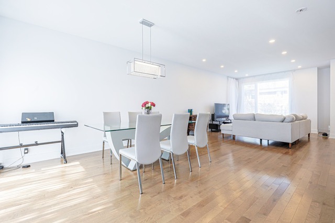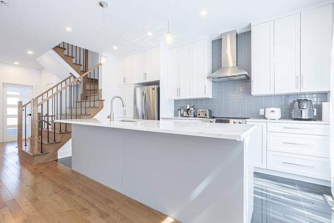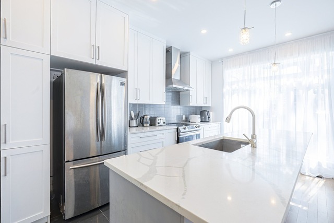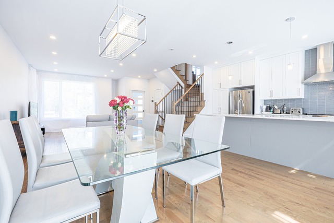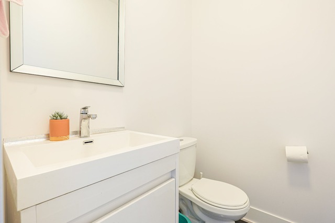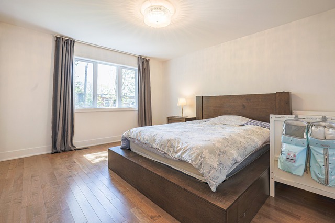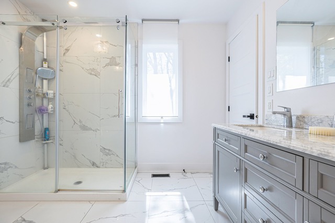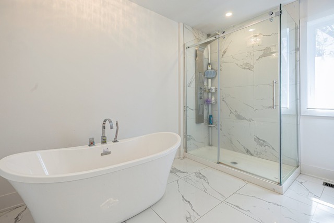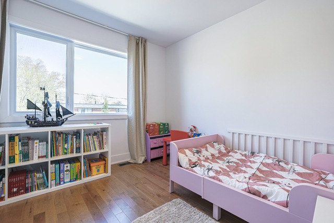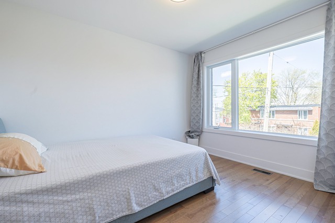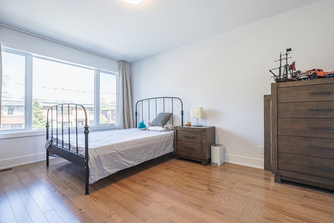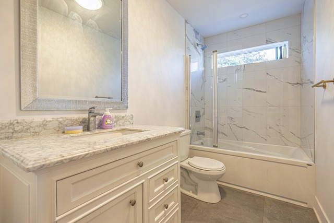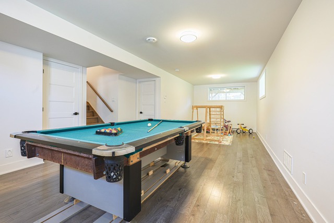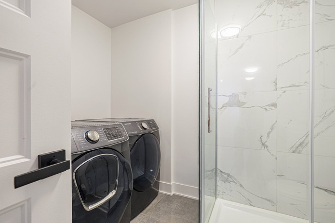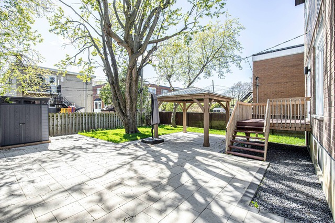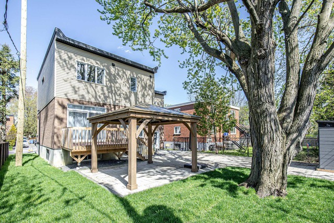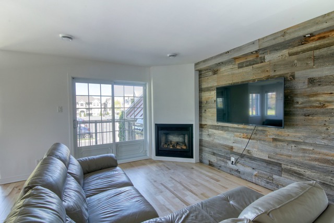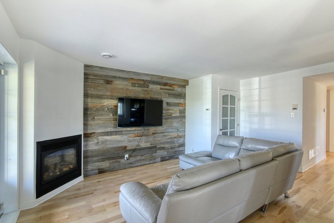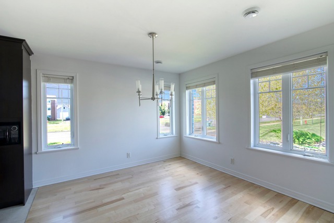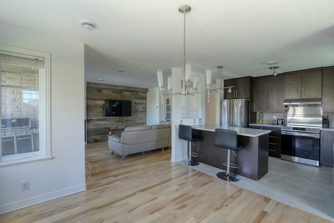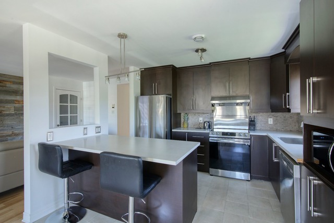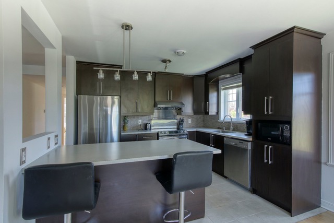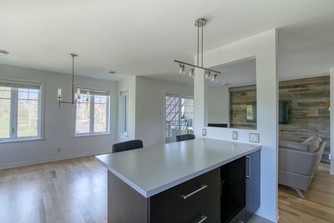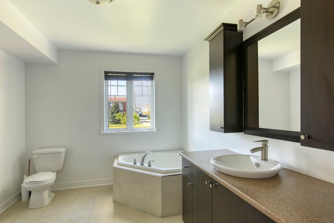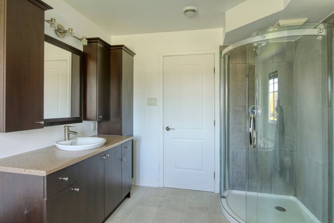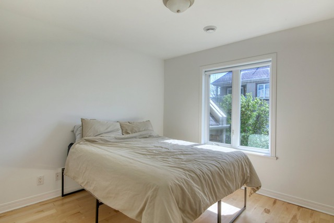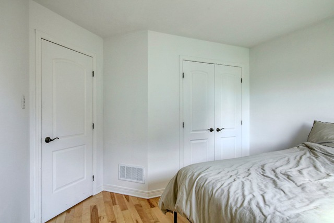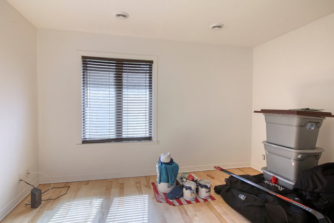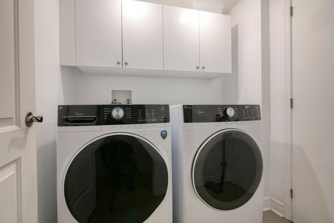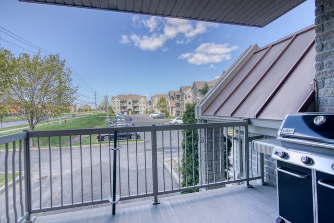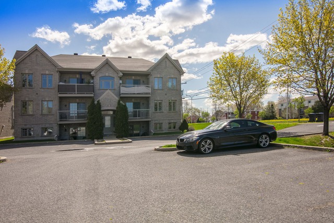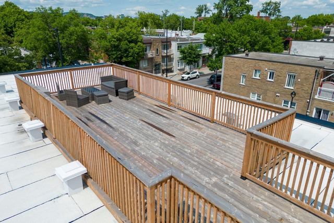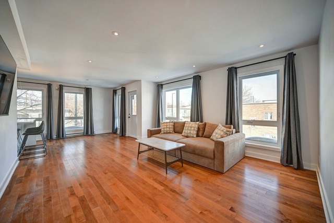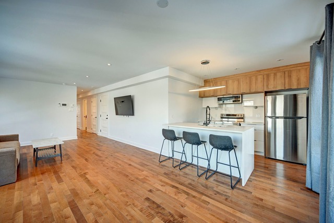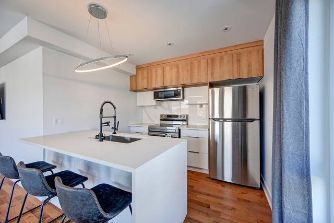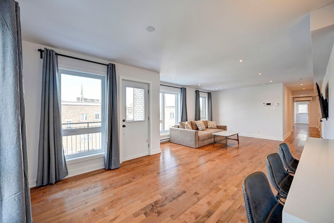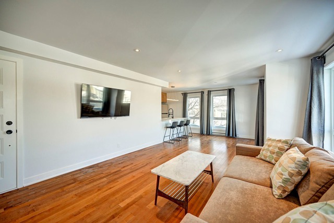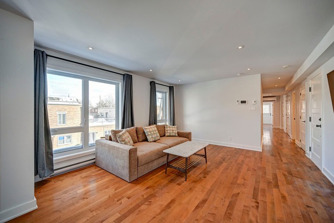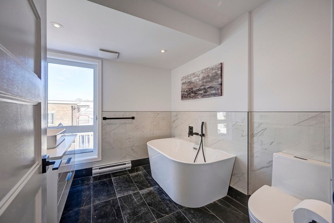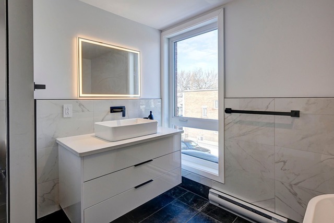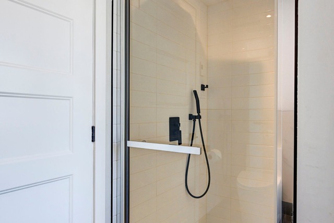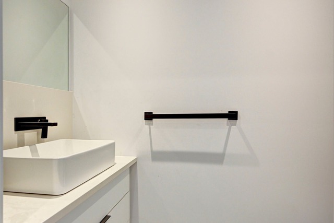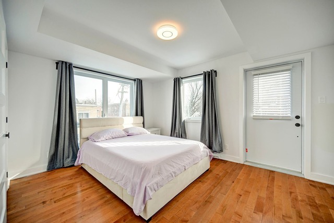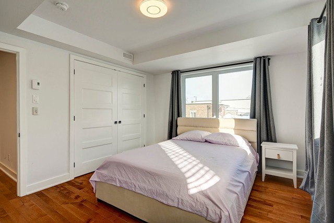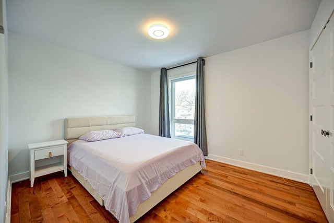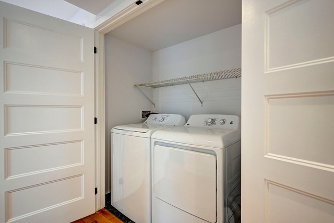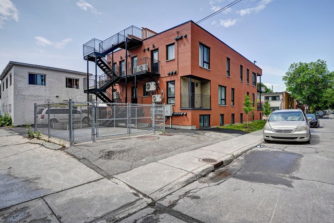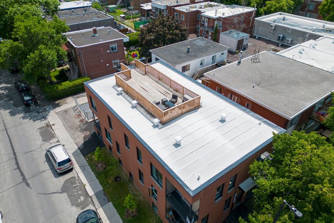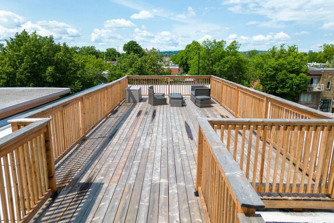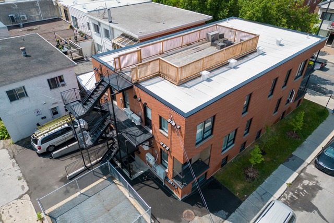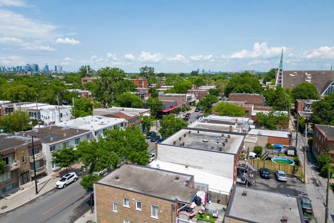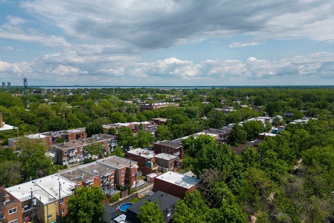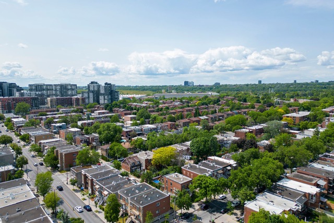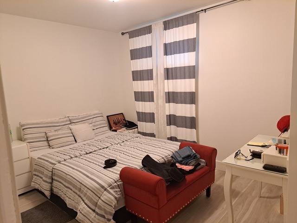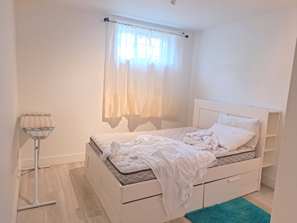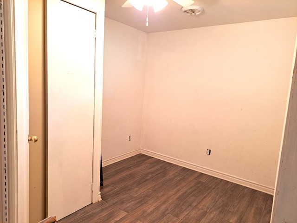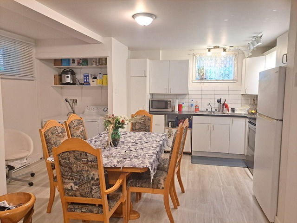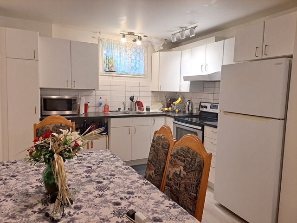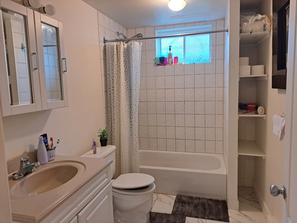
groupe sutton - clodem inc.
About us
With over 160 realtors and a full team of dedicated professionals, Groupe Sutton Clodem is your trusted partner for all your real estate affairs. We put our combined experience and the strength of the Sutton Group to work for you to bring you a turnkey solution that meets your expectations. We are your partners in business, and we will go to great lengths to find the property of your dreams or the right buyer.
Contact us today to lay the foundations of a long-term partnership. Our realtors are looking forward to helping you make your dreams come true.
Agencies
Real estate brokers

Sara Abou
Real Estate Broker
groupe sutton - clodem inc.
514-923-7273

Hamid Abreh Dari
Residential and commercial real estate broker
groupe sutton - clodem inc.
514-850-1483

Shakil Ahmad Courtier Immobilier Ltée
Real Estate Broker
groupe sutton - clodem inc.
514-569-0559

Groupe Sutton - Clodem Sid M. Alavi inc.
Real Estate Broker
groupe sutton - clodem inc.
514-861-3000

Darius Allan
Real Estate Broker
groupe sutton - clodem inc.
514-894-9476

Albert Alvarez
Residential real estate broker
groupe sutton - clodem inc.
514-912-7177

Dominique Avon
Real Estate Broker
groupe sutton - clodem inc.
514-364-3315

Veronica Ayon
Residential real estate broker
groupe sutton - clodem inc.
514-576-1270

Khorush Azamee Courtier immobilier inc.
Residential and commercial real estate broker
groupe sutton - clodem inc.
514-865-7860

Cristina Ballerini
Real Estate Broker
groupe sutton - clodem inc.
514 804-3088

Gita Barazandehkar
Real Estate Broker
groupe sutton - clodem inc.
514-641-3477

Audrey Beauchemin
Residential real estate broker
groupe sutton - clodem inc.
514-261-1574
Properties
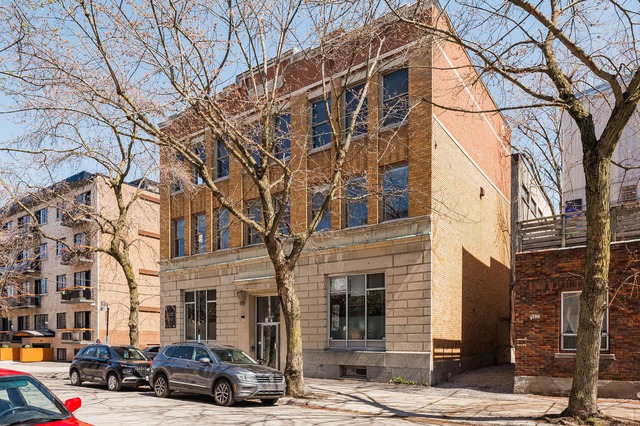
1124 Rue Marie-Anne E., Montréal (Le Plateau-Mont-Royal),
Inscription
10051514
Municipal assessment
Information not available
Construction
Information not available
Type
Commercial rental space/Office
Occupation
1 days
Address
1124 Rue Marie-Anne E., Montréal (Le Plateau-Mont-Royal), see the map
Description
Welcome to 1124 Marie-Anne, where sophistication meets tranquility in the heart of the city. Nestled in a serene and prestigious neighborhood, this commercial office space offers an unparalleled environment for productivity and success.
Step into the lobby of this elegant building and immediately feel the sense of exclusivity and refinement. With its sleek design and understated luxury, it sets the tone for the exceptional experience that awaits inside.
As you make your way to the third floor, you'll be greeted by abundant natural light streaming through large windows, bathing the space in warmth and energy. The 1816 square feet unit boasts expansive views of the surrounding cityscape, creating an inspiring backdrop for your daily endeavors.
But it's not just the sunlight that sets this space apart. The building itself exudes a sense of calm and tranquility, providing an oasis of peace amidst the bustling city streets. With soundproofing that ensures minimal disturbances, you can focus intently on your work without any distractions.
Rarely do opportunities like this come along--a vacant unit in such a sought-after building. Whether you're a small startup looking to make your mark or a growing business in need of room to expand, this space offers the perfect canvas for your ambitions.
Don't miss your chance to join the ranks of esteemed tenants who call 1124 Marie-Anne home. Elevate your business to new heights in an environment that inspires greatness. Schedule a viewing today and experience the epitome of office luxury and tranquility.
Included: Heating, Electricity, daily cleaning
Excluded: Internet
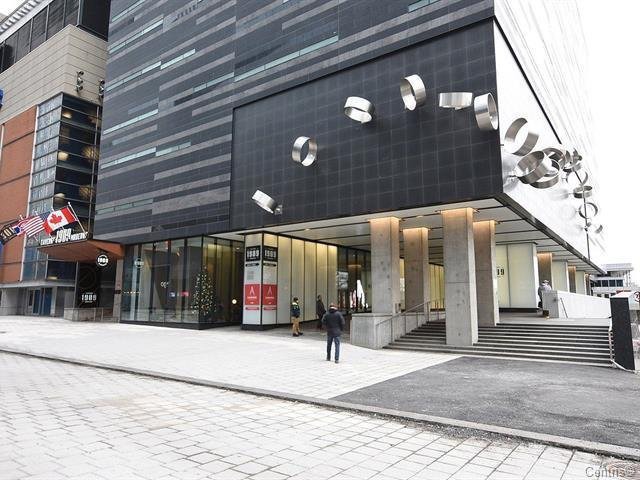
1288 Av. des Canadiens-de-Montréal, app. 4003, Montréal (Ville-Marie),
Inscription
12988029
Municipal assessment
$419,700 (2021)
Construction
2016
Type
Apartment
Occupation
Information not available
Address
1288 Av. des Canadiens-de-Montréal, app. 4003, Montréal (Ville-Marie), see the map
Description
Big one bedroom condo on 40th floor with unobstructed view of the city and the river, the bridge and sunrise. This unit is super clean and decorated with taste. The amenities in this building is generous and professional. Enjoy the city life with Provigo, starbucks, the best restaurants, all kinks of activities only in your nest door.
Included: Fridge, stove, dish washer, washer, dryer, chairs sofa
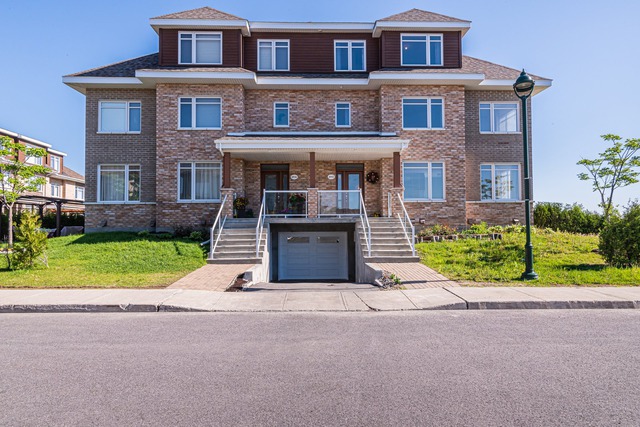
4952Z Rue Vittorio-Fiorucci, Montréal (Saint-Laurent),
Inscription
14562469
Municipal assessment
Information not available
Construction
2018
Type
Two or more storey
Occupation
Information not available
Address
4952Z Rue Vittorio-Fiorucci, Montréal (Saint-Laurent), see the map
Description
This beautiful townhouse offers you 3 bedrooms and 2 bathrooms at 2nd floor, and one bedroom with one bathroom at mezzanie, corner unit, end of the street, very quite and bright, available begining of August
Credit and reference verification are mandatory. ·Non-smoking unit inside the property- no tobacco, no cannabis or illegal substances, no electronic cigarettes. ·No option to sublease, reassignments, OR short-term leasing permitted. ·Proof of civil liability insurance and proof of Hydro prior to move-in date. ·Lessor reserves the right to 3 visits during the rental with prior notice for syndicate maintenance purpose etc. ·It is understood and agreed that the Lessee shall be responsible at his/her cost for any damages incurred due to negligence to the property and/or inclusions apart from what is deemed wear and tear from daily use. *FOR ONE FAMILY ONLY, NO SHARED 2 OR PLUS FAMILIES*
Included: Fridge, stove, dishwasher, washer, dryer
Excluded: Electricity, heating, internet, alarm, tenant insurance with $2 million liability
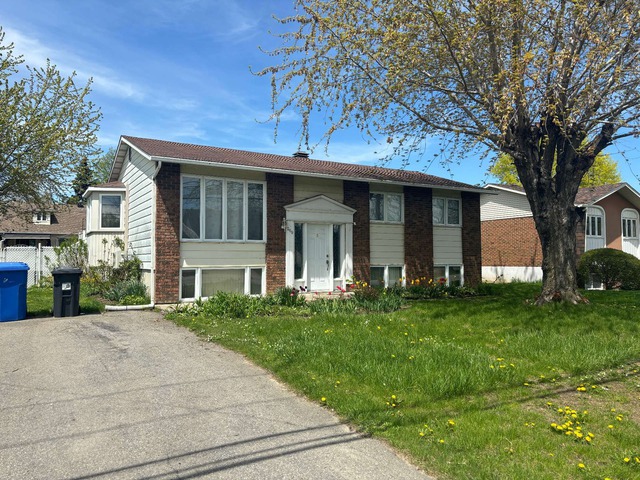
269 Ch. du Fleuve, Coteau-du-Lac, Montérégie
Inscription
14807338
Municipal assessment
$227,200 (2020)
Construction
1980
Type
Bungalow
Occupation
Information not available
Address
269 Ch. du Fleuve, Coteau-du-Lac, Montérégie see the map
Description
Beautiful single-storey house available for rent with three bedrooms and two bathrooms, well-lit dining room, very large master bedroom, family room in the basement with full bathroom, large storage space that can also be used as a workshop, huge backyard of 22mx20m with veranda and shed, parking driveway 13 meters long that can easily accommodate 4 cars. Wall-mounted air conditioning
- 3 Bedrooms
- 2 Bathrooms
- Very large backyard with beautiful large veranda and gazebo.
- Very large plot of land with a total area of 870 m2
- Shed
- Large parking space that can easily accommodate 4 cars.
- Wall-mounted air conditioning
-------------------------------------------------- -------- TERMS:
A credit check is mandatory and must be to the full satisfaction of the owner.
The tenant must provide proof of home insurance and keep it valid throughout the duration of the lease.
No subletting or Airbnb of any type will be permitted.
Non-smoker
No cultivation or consumption of cannabis will be permitted.
Only one small pet is accepted and this must be approved by the owner.
Snow removal from the rear veranda is the responsibility of the tenant and is mandatory.
Included: Living room TV unit, kitchen light fixture, workshop unit in the storage room in the basement, lawn mower
Excluded: All personal effects of the landlord
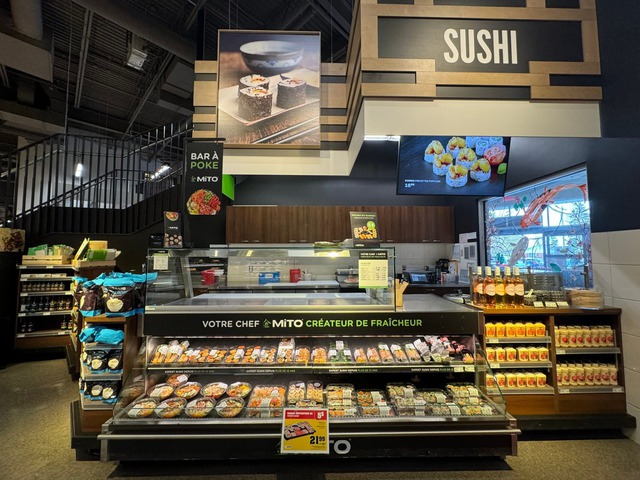
23 Boul. Seigneurial O., Saint-Bruno-de-Montarville, Montérégie
Inscription
16718456
Municipal assessment
Information not available
Construction
Information not available
Type
Business sale
Occupation
60 days
Address
23 Boul. Seigneurial O., Saint-Bruno-de-Montarville, Montérégie see the map
Description
The MITO Sushi counter at IGA in St Bruno is offering a transfer of operational rights. This sales point is ideally located with no direct competition nearby, attracting a loyal regional clientele. Currently operating 5 and a half days a week, it generates an annual revenue exceeding $150,000 with a net profit margin of 30%, and there is potential to increase the number of operating days to significantly boost revenues.
The initial investment is low and promises a quick return on investment, achievable within a year. Management is facilitated by comprehensive training provided by the franchise and streamlined operations. Additionally, the counter enjoys significant economic advantages: there are no expenses for rent, utilities such as water or electricity, cashier staff, or cleaning. Transactions are directly managed by IGA, simplifying processes and ensuring financial transparency.
This opportunity to take over the operational rights is ideal for those looking to enter the restaurant industry with an already established, profitable business with low operational costs.
Sale without legal warranty
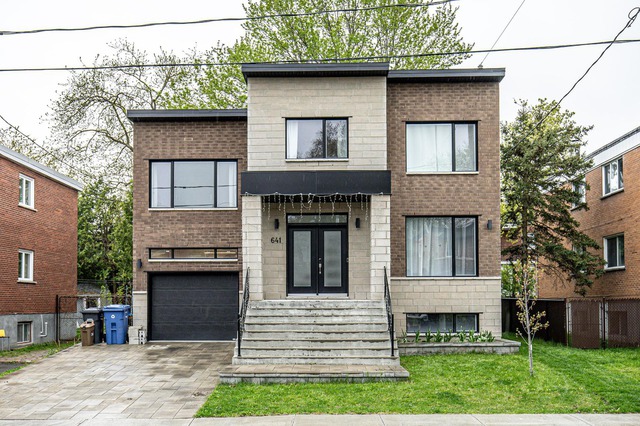
641 Rue Eva, Longueuil (Greenfield Park), Montérégie
Inscription
18833194
Municipal assessment
$761,700 (2024)
Construction
2020
Type
Two or more storey
Occupation
35 days
Address
641 Rue Eva, Longueuil (Greenfield Park), Montérégie see the map
Description
Welcome to the dream house in the heart of Greenfield Park located within walking distance of the C&T supermarket, restaurants, Pharmaprix and the bus stop. With 4 bedrooms and 2 bathrooms on the second floor and 1 or 2 bedrooms and 1 bathroom in the basement. Large sunny courtyard with pavilion offers you guaranteed comfort! Do not miss your chance!
Beautiful house finished 2021 by proffesional trades supervised by a proffessional builder with 5 year new home warranty.
**Confort maker HVAC (Carrier), membrane roof and windows, all with 10 year warranty. **Wood floors from Mercier (Canada) 35 year warrant. **Goodfellow laminate basement flooring (Germany) **Upgraded cermaic throughout home. **Bluetooth garage opener and thermostate. **In November 2021, The front yard driveway, terrace flower beds and lawn with Invoice of $14000 **Between October 2022 and October 2023, The hardened land in the backyard, the pavilion, the tool shed and the lawn are about $55,000
Included: refrigerator, dish-washer, washer, dryer, garage door opener
Excluded: Heated toilet seat, Parasol in the back yard, personal belongings
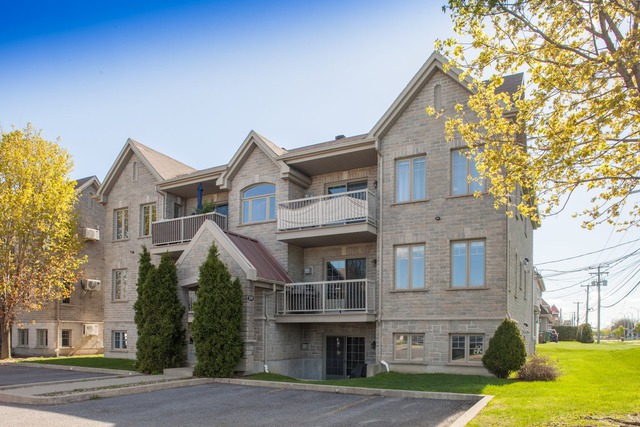
511 Boul. St-Luc, app. 201, Saint-Jean-sur-Richelieu, Montérégie
Inscription
21100946
Municipal assessment
$203,400 (2024)
Construction
2007
Type
Apartment
Occupation
Information not available
Address
511 Boul. St-Luc, app. 201, Saint-Jean-sur-Richelieu, Montérégie see the map
Description
**Text only available in french.**
Très beau condo de ±1039pc situé dans le quartier Saint-Luc, à à proximité de tous les services avec un accès rapide à l'autoroute 35. Concept à aire ouverte avec une belle fenestration laissant entrer une grande luminosité, accès au balcon. Cette propriété vous offre 2 CAC, 1 salle de bain complète, 1 salle de lavage. Vous bénéficierez également de 2 places de stationnement extérieur et d'un espace de rangement extérieur. À voir !
Bienvenue au 511, boulevard Saint-Luc, condo #201 ! Superbe condo lumineux avec de belles pièces spacieuses.
++ Grand salon avec foyer au gaz naturel, accès au balcon (possibilité d'y mettre un BBQ) ++ Salle à manger spacieuse ++ Belle cuisine avec comptoir lunch, beaucoup de rangement, dosseret de céramique, bel espace de comptoir ++ Grande salle de bain complète avec bain, douche séparée et large vanité avec rangement ++ Salle de lavage à part avec rangement ++ 2 chambres à coucher de bonnes dimensions ++ 2 espaces de stationnement extérieur ++ 1 espace de rangement extérieur ++ Chauffage au gaz ++ Air climatisé central
++ à 15min du Quartier DIX30 ++ à quelques minutes des écoles, de l'épicerie, de la pharmacie, du golf, des restaurants et autres commerces ++ à 5min de l'autoroute 35
Included: Luminaires, stores, air climatisé, aspirateur centrale et accessoires, foyer au gaz vendu sans garantie légale aux risques et périls de l'acheteur.
Excluded: Électro-ménagers et BBQ extérieur.
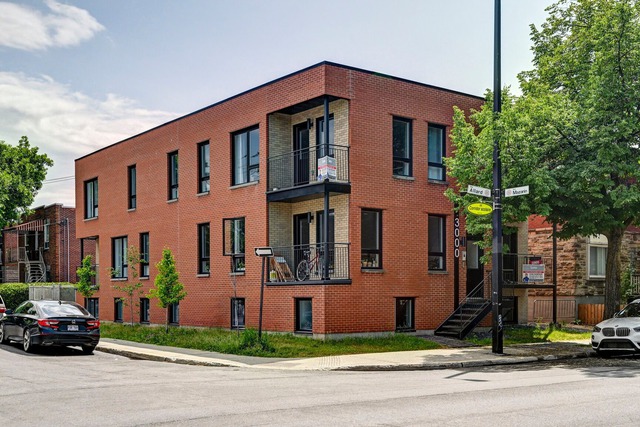
3000 Rue Allard, app. 202, Montréal (Le Sud-Ouest),
Inscription
24765569
Municipal assessment
Information not available
Construction
2022
Type
Apartment
Occupation
30 days
Address
3000 Rue Allard, app. 202, Montréal (Le Sud-Ouest), see the map
Description
Notice 24 hours before visits. Your client would have the option to visit the other units in the building if available.
WELCOME TO ZEN CONDOS: An extraordinary opportunity for homeowners and investors, this beautiful condo offers a unique concept near all proximity in the southwest of Montreal located minutes away ( WALKING DISTANCE) from Angrignon and Monk Metro Station. Allowing easy and rapid access to many divertissements such as amazing restaurants, grocery stores, supercenters, hospitals, and as well Angrignon Mall which is one of the biggest malls in Montreal. This condo offers a unique concept with more than 1100 SQFT of living area, 2 bedrooms,1 washroom and a half, in which you will have a Quartz countertop to satisfy your preference. Did you know that you can save on taxes on your new condo purchase if you are eligible? Contact us for more information! Zen Condos: - 5 condos -Each condo with a private balcony -Quartz countertop -Mounted heat pump, Air exchanger, Hot water tank -New Construction guarantee included (5 Years) Neighborhood -Minutes away from metro Monk and Metro Angrignon -Close to a Major hospital -Minutes away from highways -15 minutes from downtown Montreal -Minutes away from canal Lachine -Surrounded by the grocery store, excellent restaurants, and an immense Mall
Included: Microwave, Dishwasher, Stove, Light fixture, Video intercom system
Excluded: All personal property
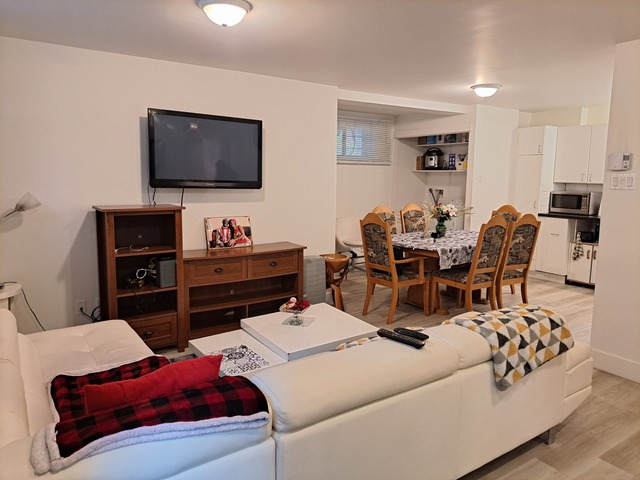
7680 Rue George, app. A, Montréal (LaSalle),
Inscription
26076738
Municipal assessment
Information not available
Construction
Information not available
Type
Apartment
Occupation
Information not available
Address
7680 Rue George, app. A, Montréal (LaSalle), see the map
Description
Nice apartment with 3 bedroomes clean and renovated. Ground floor level with open concept. Quiet and safe building occupied by the owner. Near by services, bicyvle path and the river. 1 august occupency. No dogs, no smokers.
The tenant will submit to an up-to-date credit investigation, rental board (TAL) investigation, emplyment letter with 2 last pay stub or documents proving the income and owner reference, the result will have to be to the owner's entire satisfaction. The credit investigation and the result must be to the complete satisfaction of the owner before the rental promise and signature of the lease. No pets or smokers.
Excluded: Heating, electricity, hot water, insurance and telecommunication
You want to sell?
Getting a sense of your willingness to move out, expressing your expectations as a seller and understanding the market requirements will enrich your selling experience and future purchasing decisions.
Your Sutton realtor is all ears and will work closely with you to understand just how important these personal aspects are to you.
SHOULD I SELL OR BUY FIRST?
Both approaches have their pros and cons but seeing as each situation is unique, there are no right or wrong answers. Contact one of our professionals for personalized assistance!


