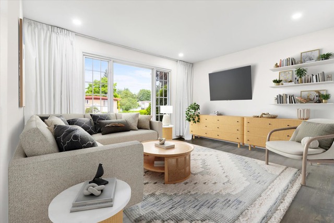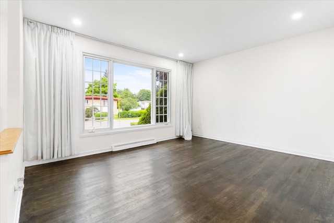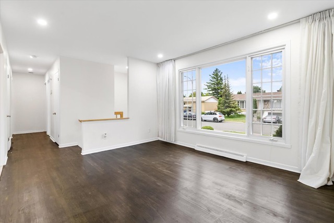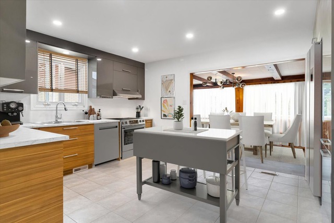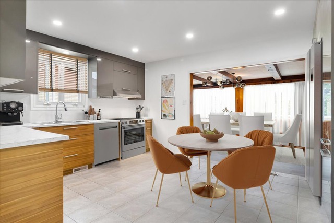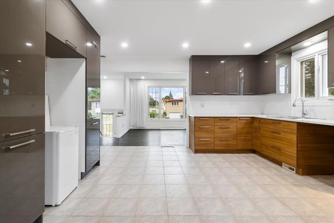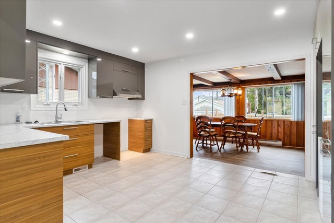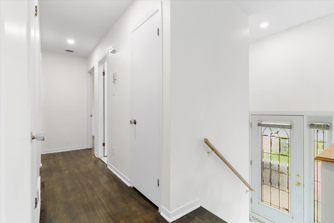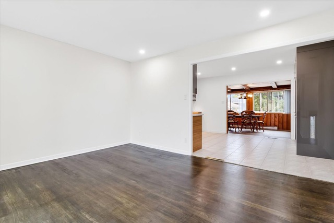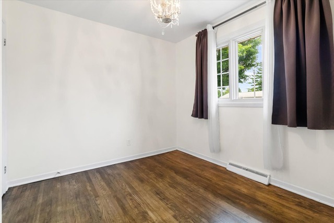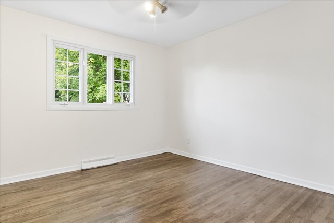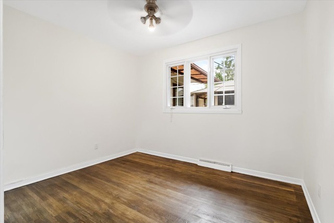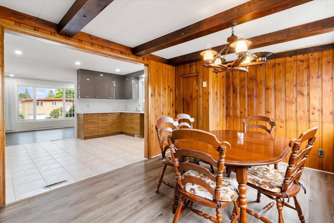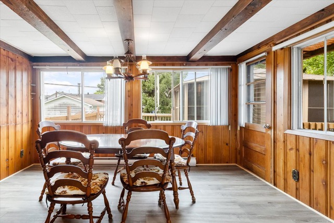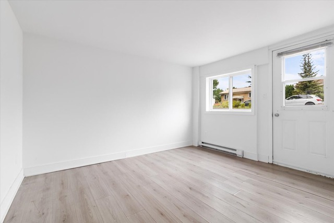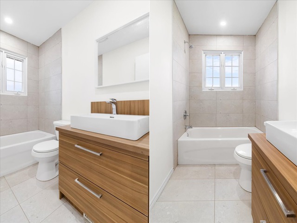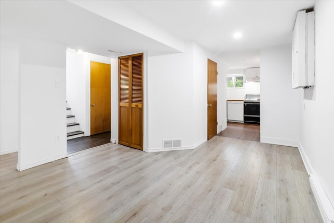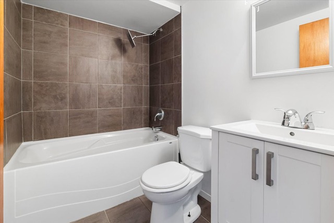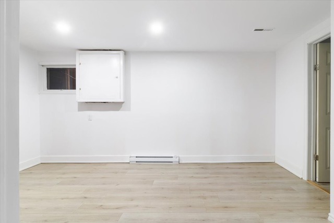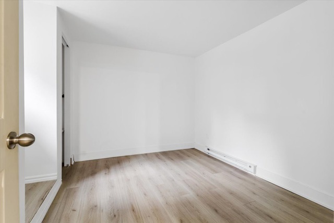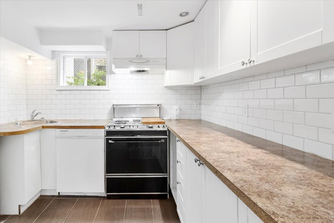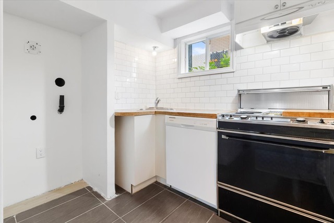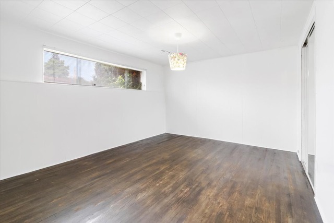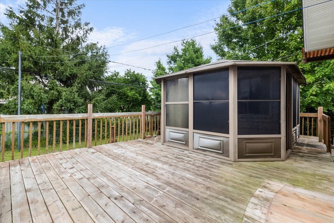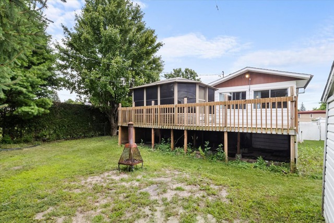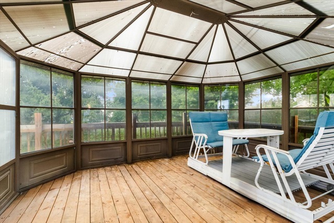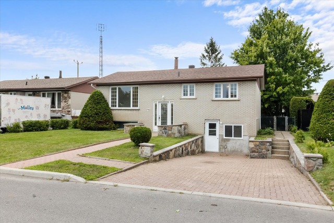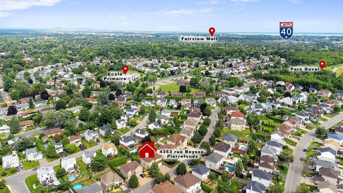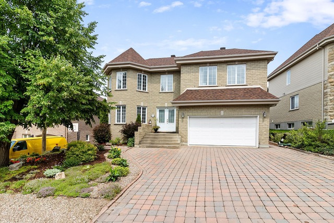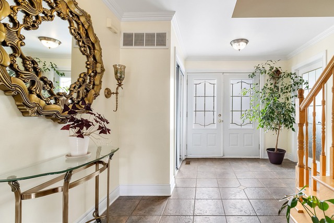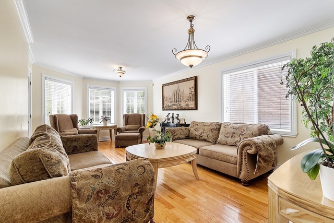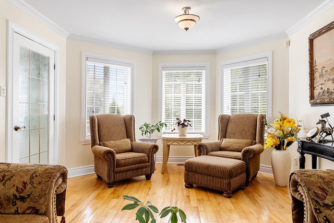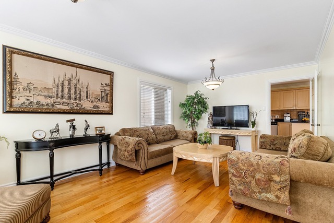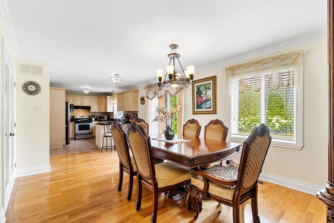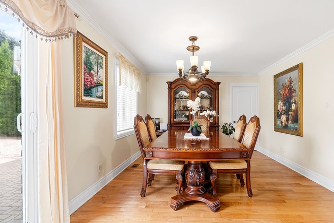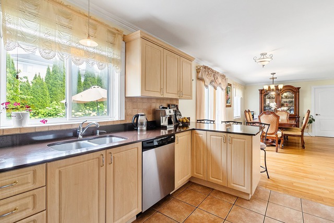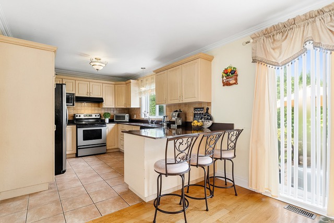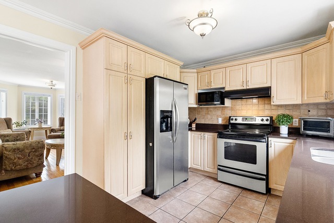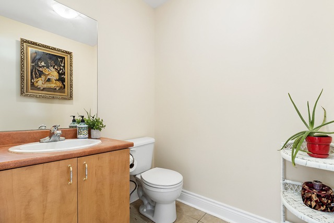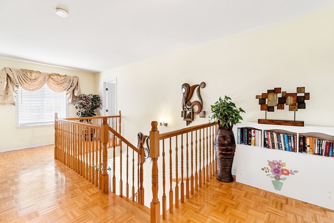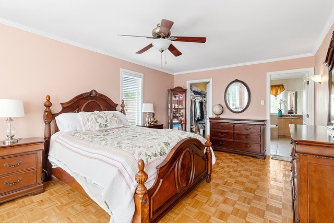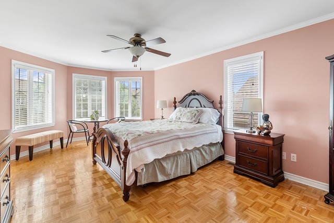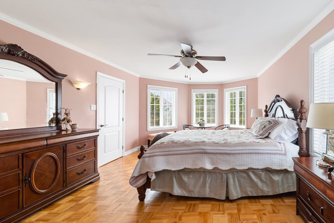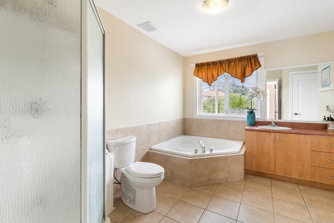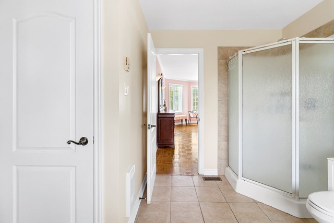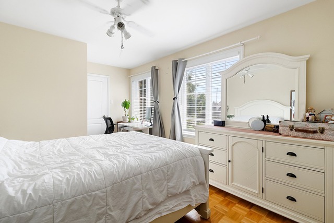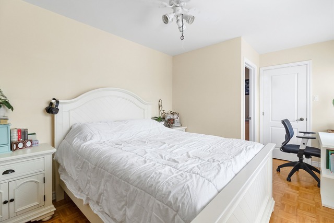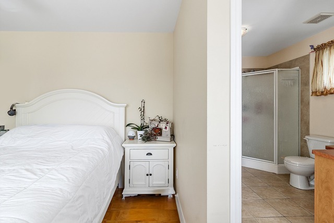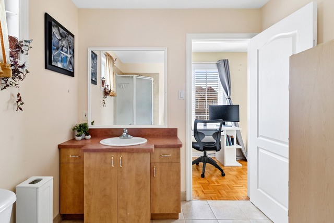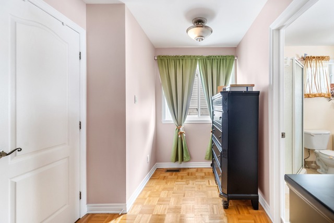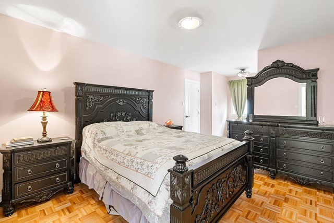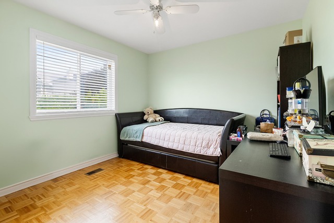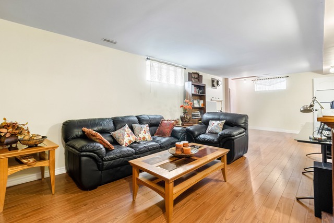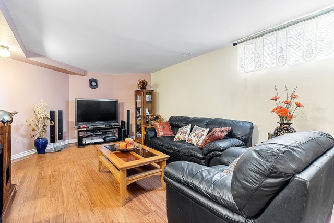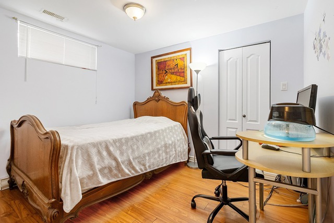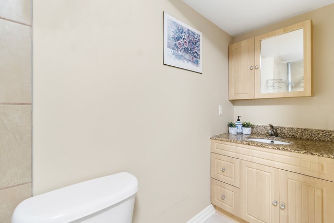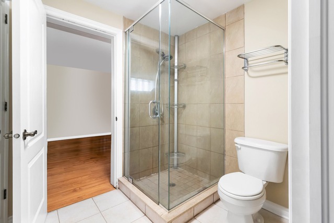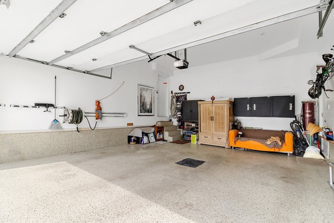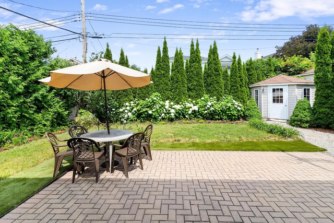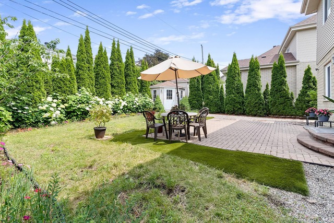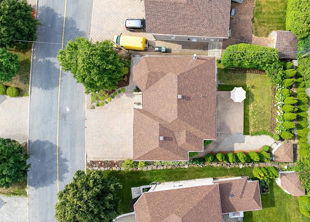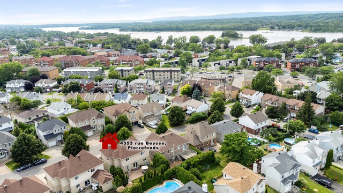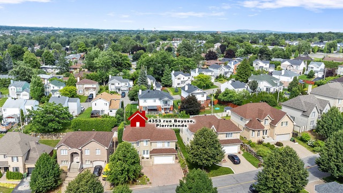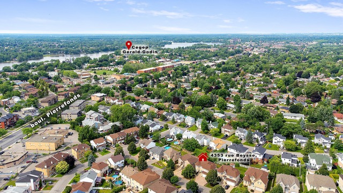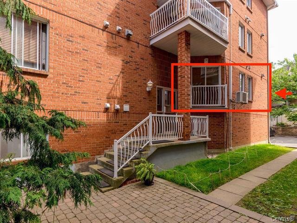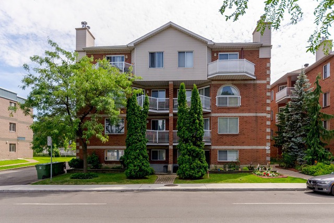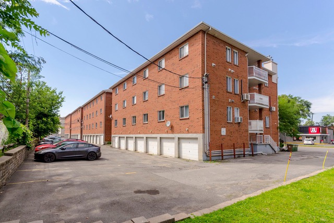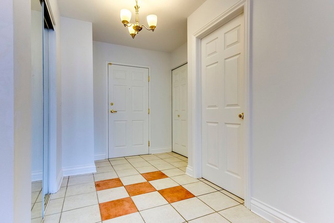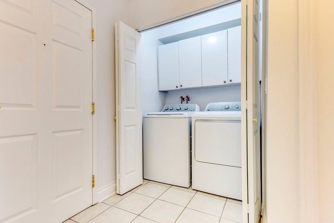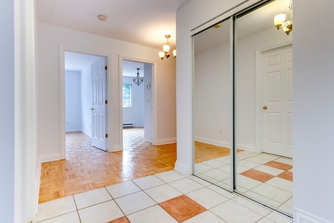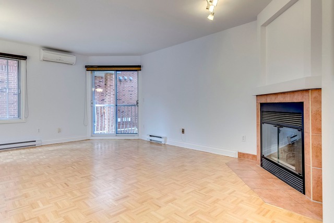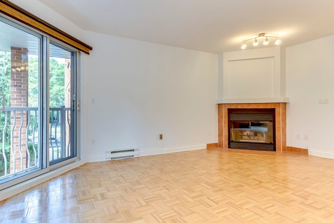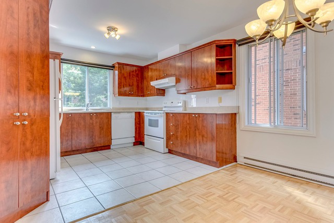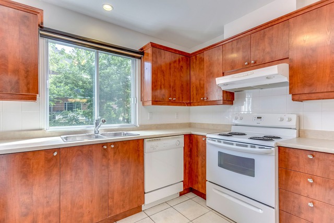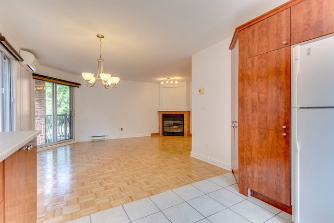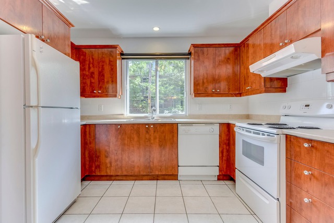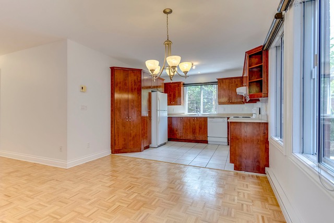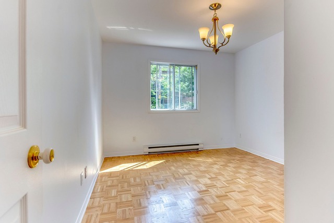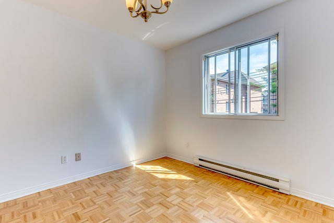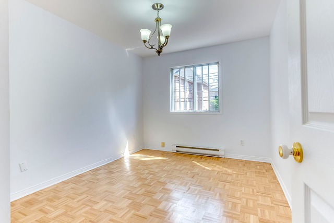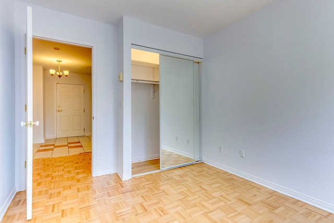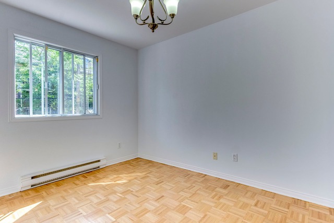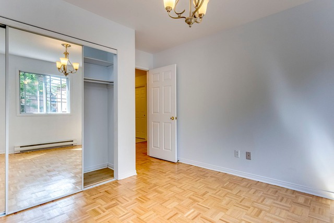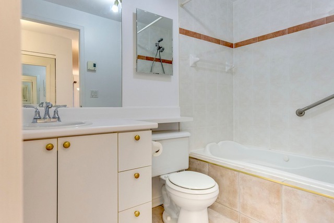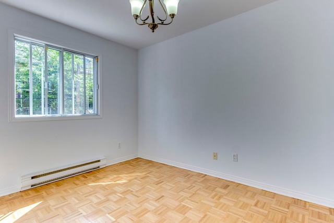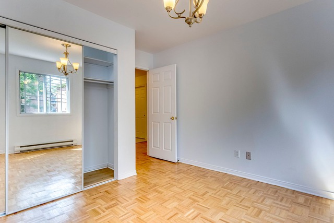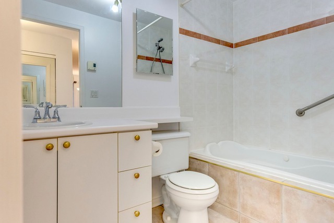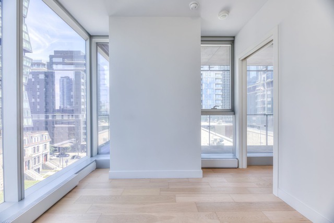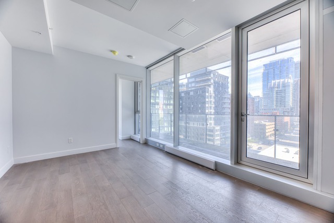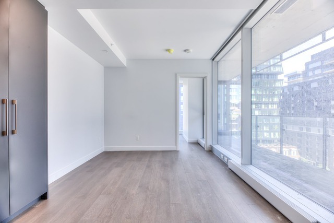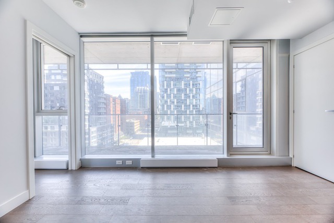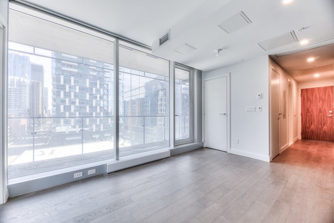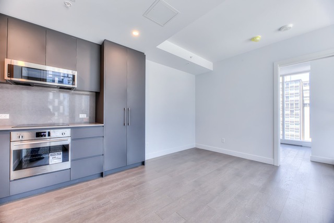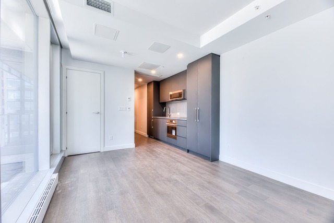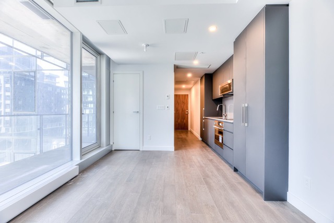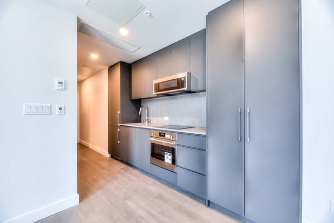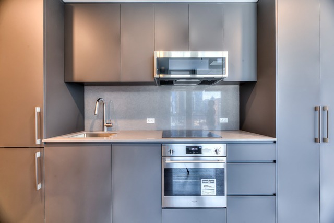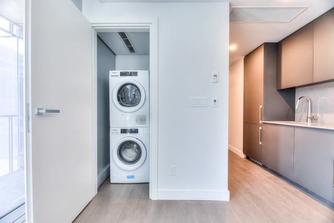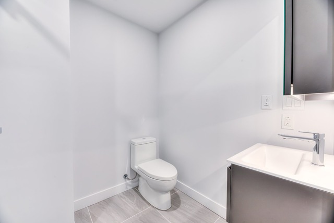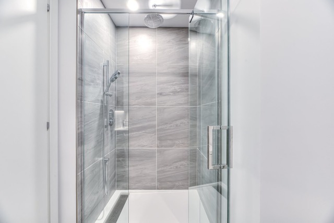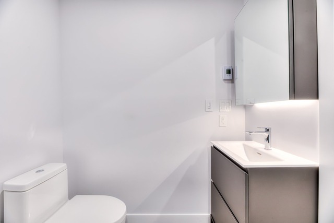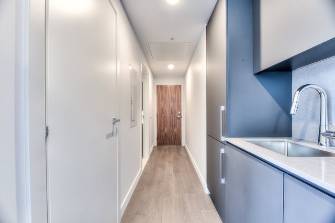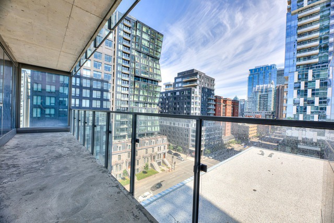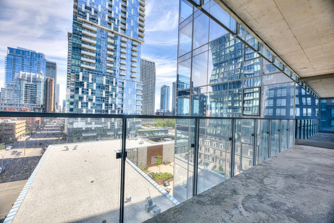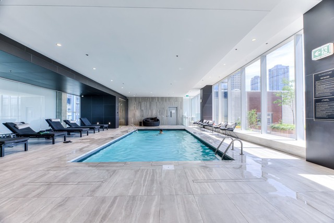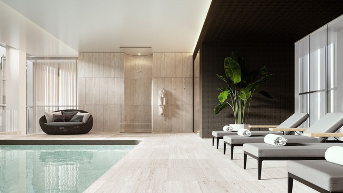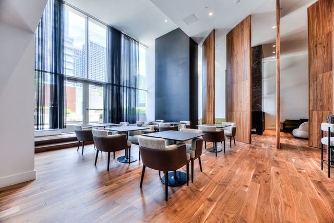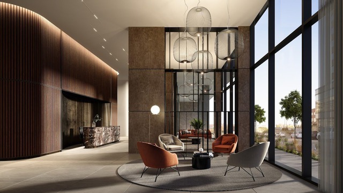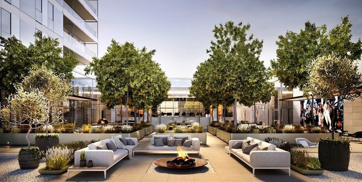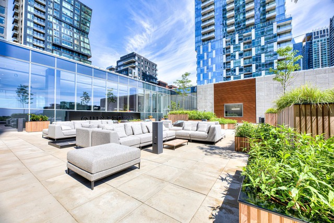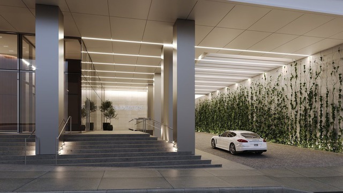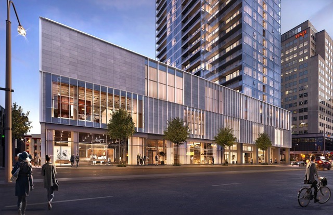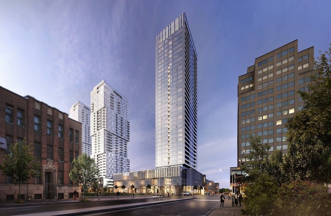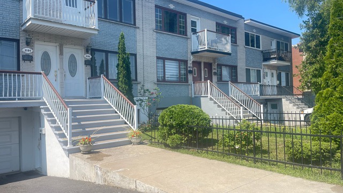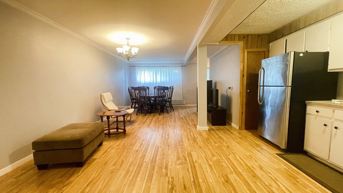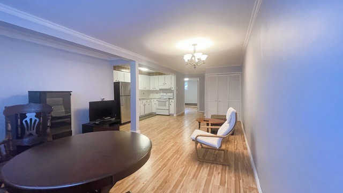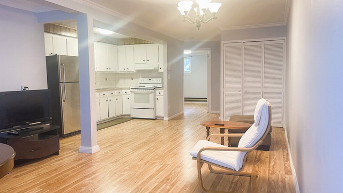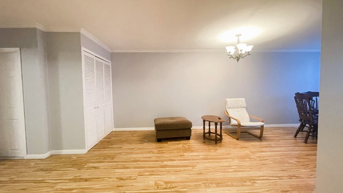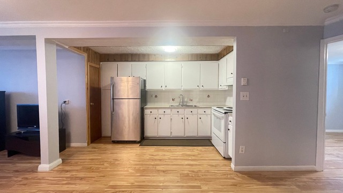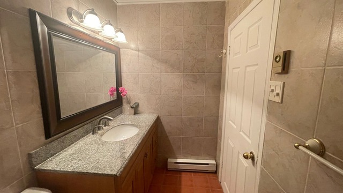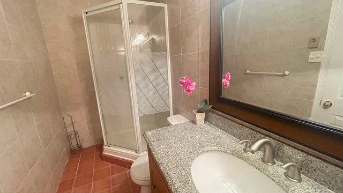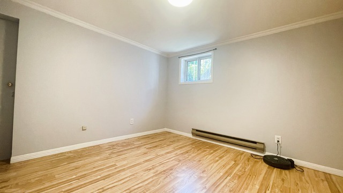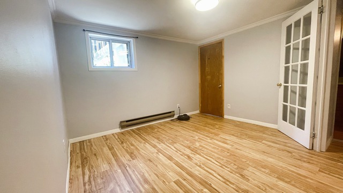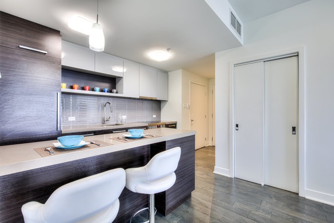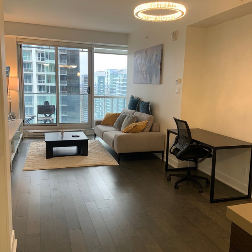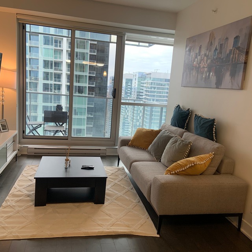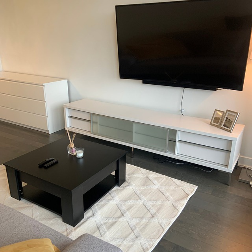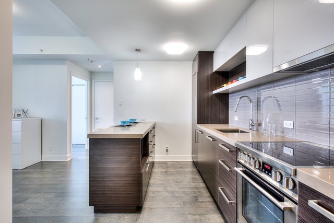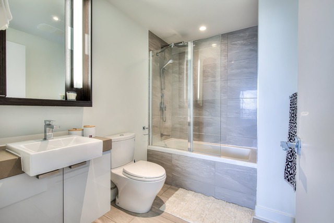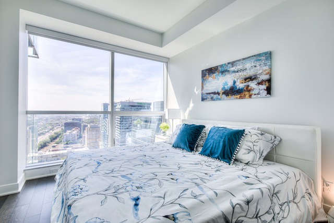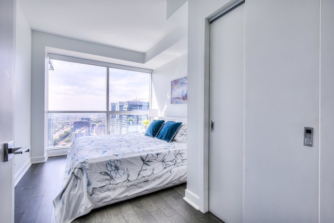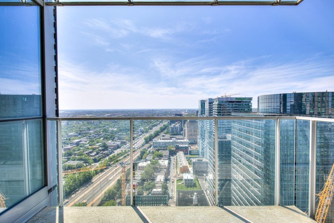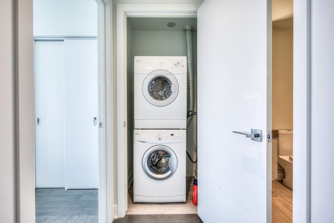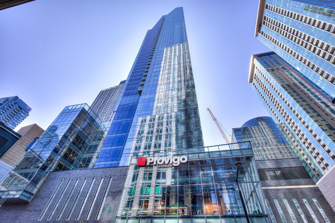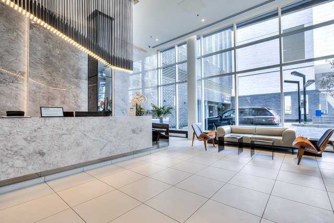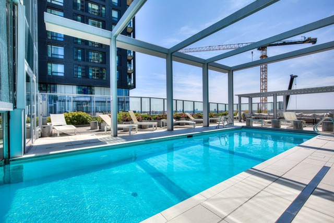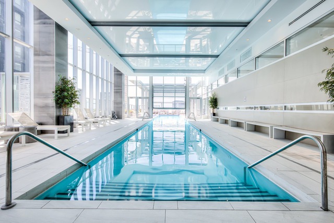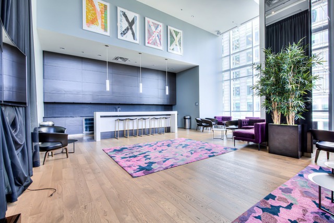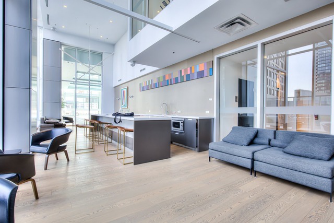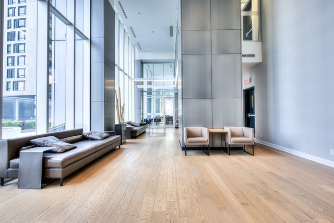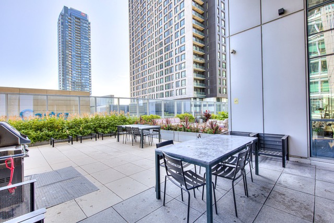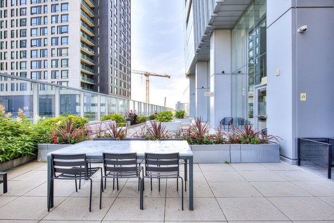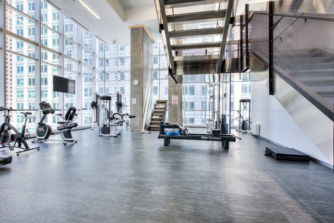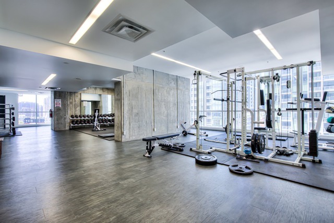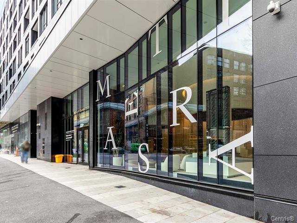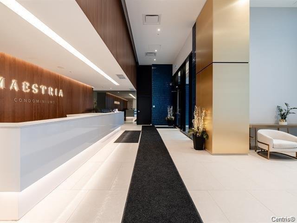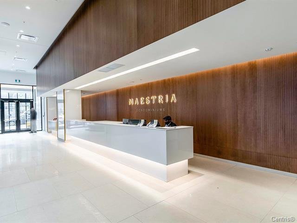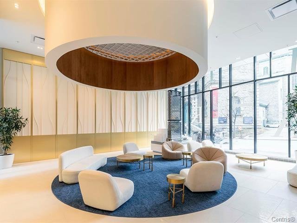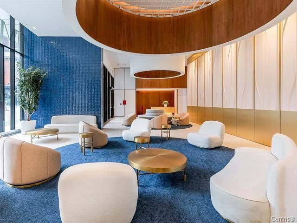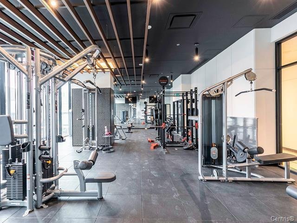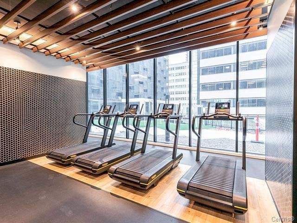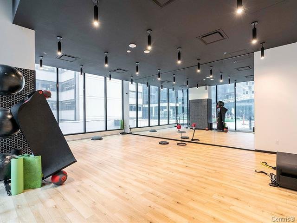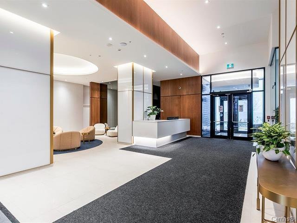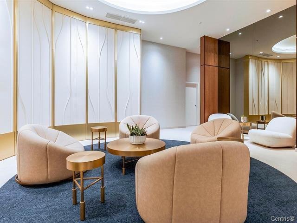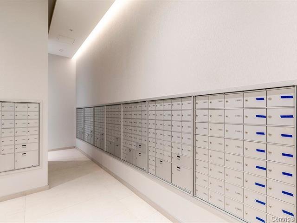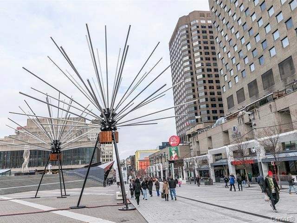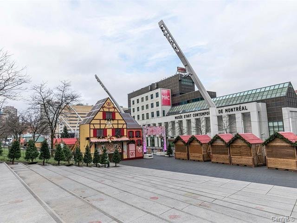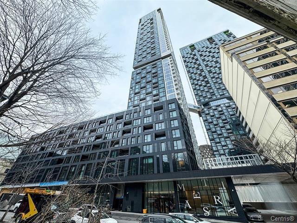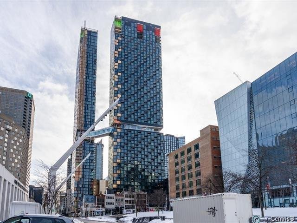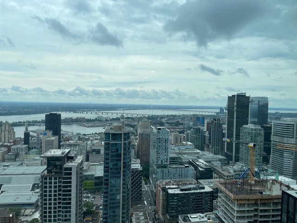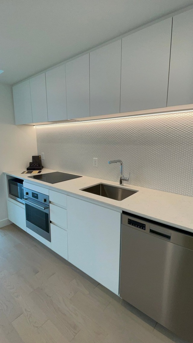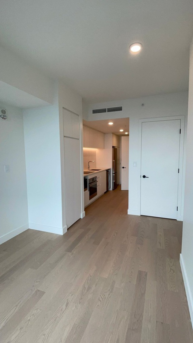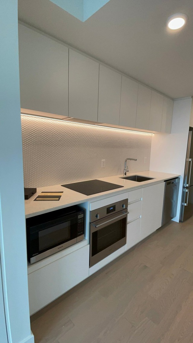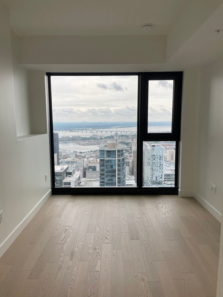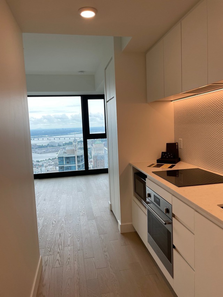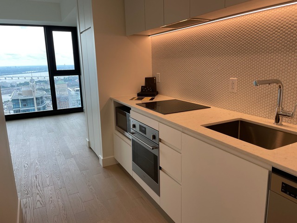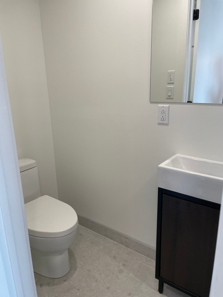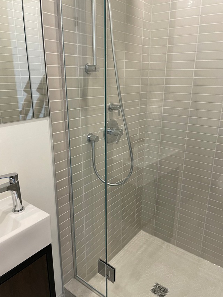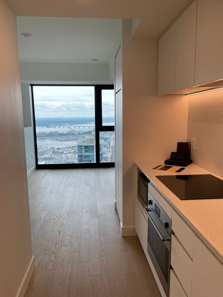
groupe sutton - clodem inc.
About us
With over 160 realtors and a full team of dedicated professionals, Groupe Sutton Clodem is your trusted partner for all your real estate affairs. We put our combined experience and the strength of the Sutton Group to work for you to bring you a turnkey solution that meets your expectations. We are your partners in business, and we will go to great lengths to find the property of your dreams or the right buyer.
Contact us today to lay the foundations of a long-term partnership. Our realtors are looking forward to helping you make your dreams come true.
Agencies
Real estate brokers

Sara Abou
Real Estate Broker
groupe sutton - clodem inc.
514-923-7273

Hamid Abreh Dari
Residential and commercial real estate broker
groupe sutton - clodem inc.
514-850-1483

Shakil Ahmad Courtier Immobilier Ltée
Real Estate Broker
groupe sutton - clodem inc.
514-569-0559

Groupe Sutton - Clodem Sid M. Alavi inc.
Real Estate Broker
groupe sutton - clodem inc.
514-861-3000

Albert Alvarez
Residential real estate broker
groupe sutton - clodem inc.
514-912-7177

Dominique Avon
Real Estate Broker
groupe sutton - clodem inc.
514-364-3315

Veronica Ayon
Residential real estate broker
groupe sutton - clodem inc.
514-576-1270

Khorush Azamee Courtier immobilier inc.
Residential and commercial real estate broker
groupe sutton - clodem inc.
514-865-7860

Cristina Ballerini
Real Estate Broker
groupe sutton - clodem inc.
514 804-3088

Gita Barazandehkar
Real Estate Broker
groupe sutton - clodem inc.
514-641-3477

Audrey Beauchemin
Residential real estate broker
groupe sutton - clodem inc.
514-261-1574

Alexandre Bedard
Residential real estate broker
groupe sutton - clodem inc.
438-995-9361
Properties
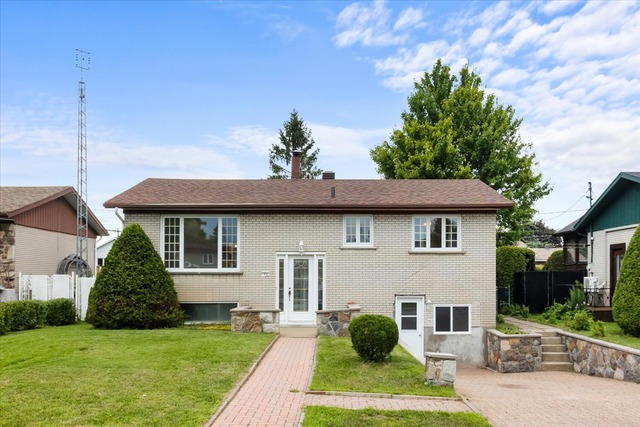
71 Crois. Argus, Mercier, Montérégie
Inscription
11457221
Municipal assessment
$259,700 (2024)
Construction
1969
Description
Welcome to your new home! This charming house, ideally situated in a quiet crescent, is perfect for family living. Conveniently located close to major highways, it ensures easy commutes and access to amenities. Featuring 3+1 spacious bedrooms and a bonus room in the basement, this home offers ample space for the whole family. The 2 complete bathrooms and kitchen have been beautifully renovated alongside the re-varnished floors providing a fresh modern feel. Don't miss the opportunity to make this house your home.
Included: Gazebo,light fixtures, hood range, blinds and curtains, oven and dishwasher in basement. All inclusions are without legal warranty and at the risk an perils of the buyer.
Sale without legal warranty
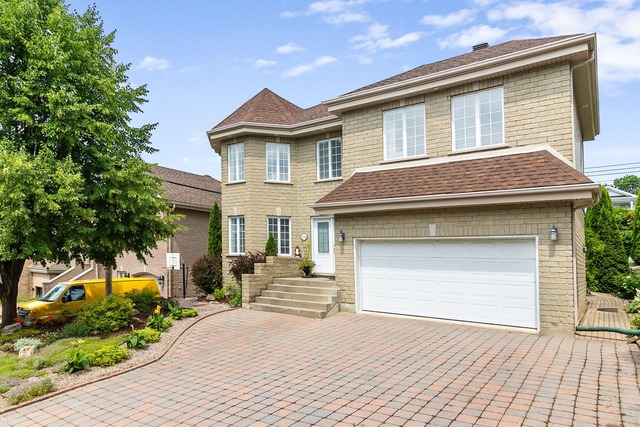
4353 Rue Beysse, Montréal (Pierrefonds-Roxboro),
Inscription
12228542
Municipal assessment
$905,800 (2023)
Construction
2004
Type
Two or more storey
Occupation
35 days
Address
4353 Rue Beysse, Montréal (Pierrefonds-Roxboro), see the map
Description
Located in the highly thought-after West Island neighbourhood this well maintained house built on top of a hill offers you 5 generous-sized bedrooms, 3+1 bathrooms, 2 car garage, large pave-uni driveway and private backyard bordered by hedges. Its prime location offers easy access to all amenities: shopping centers, restaurants, schools, recreational facilities, transportation everything is just short distance away. This property is an ideal place to call your home.
Included: Fridge, stove, dishwasher, washer, dryer, garage door opener, lighting fixtures, blinds, rods, curtains
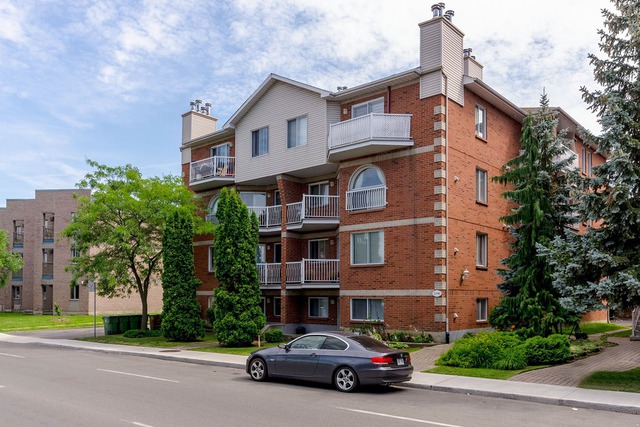
1590 Boul. Shevchenko, app. 102, Montréal (LaSalle),
Inscription
12592137
Municipal assessment
$312,300 (2021)
Construction
1999
Type
Apartment
Occupation
15 days
Address
1590 Boul. Shevchenko, app. 102, Montréal (LaSalle), see the map
Description
Beautiful Condo, very well located, close to all amenities and public transportation, this condo has been very well maintained throughout the years by same owner since 2010, Freshly painted and floors freshly sanded and varnished, this condo offers a nice open concept area with 2 good size bedrooms, 5 appliances, a wall mounted A/C, and a private garage, this syndicate has a total of 14units, very well managed with a good reserve fund,
Included: Fridge, stove, washer and dryer, wall mounted A/C, all window dressings and all light fixtures
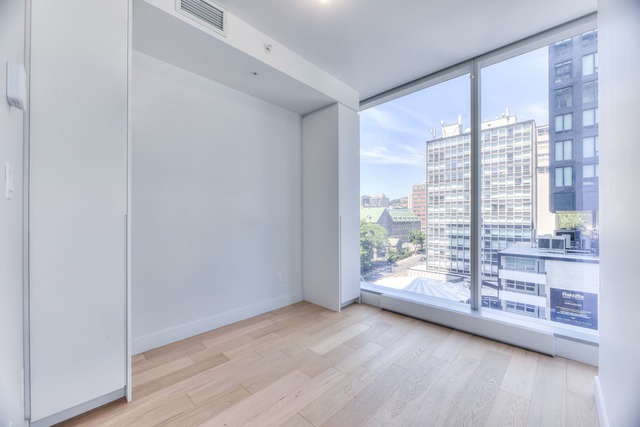
1500 Boul. René-Lévesque O., app. 814, Montréal (Ville-Marie),
Inscription
15927178
Municipal assessment
Information not available
Construction
2024
Type
Apartment
Occupation
7 days
Address
1500 Boul. René-Lévesque O., app. 814, Montréal (Ville-Marie), see the map
Description
Quinzecent Condo newly delivered. Corner unit! Elegantly appointed 1 bedroom condo with great fenestration. Open concept living & dining area let the sunshine bathe the whole unit. Floor-to-ceiling windows on both sides of the bedroom give access to a perfect view of Downtown & Mont-Royal. The exceptionally spacious balcony enlightens the enjoyment of the luxurious living experience.
Included: Fridge, stove, oven, kitchen hood, washer and dryer.
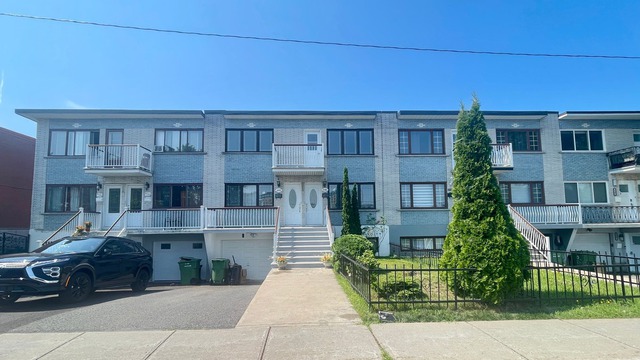
2186 Rue Lapierre, app. A, Montréal (LaSalle),
Inscription
23528995
Municipal assessment
Information not available
Construction
1968
Description
Beautiful bachelor with private entrance located at 2186 A Rue Lapierre in LaSalle. This open-concept unit includes a living room, functional kitchen, bedroom and full bathroom.
Ideally located, close to the Agrínion metro station, within walking distance of numerous services such as grocery stores, restaurants, parks, schools and, at the end of the street, CEGEP André Laurendeau.
Public transportation is readily available, making it easy to get around the city. Quick access to highways leading to the Champlain and Mercier bridges.
On-street parking available at all times.
Included: refrigerator, stove, washer&dryer, tenant's Hydro Quebec (electricity, hot water, heating, lighting)
Excluded: Wi-Fi, cable TV
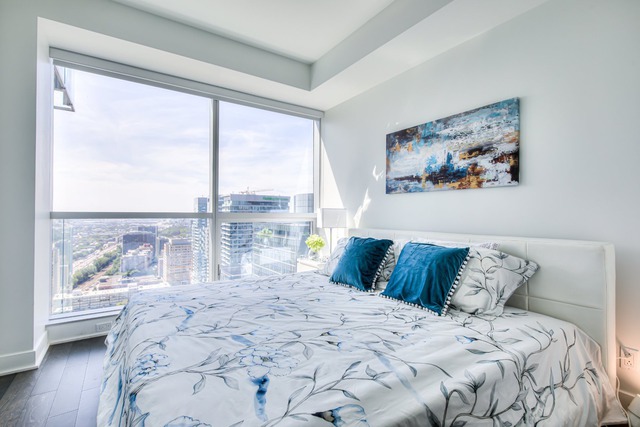
1050 Rue Drummond, app. 3405, Montréal (Ville-Marie),
Inscription
25990967
Municipal assessment
Information not available
Construction
2017
Type
Apartment
Occupation
Information not available
Address
1050 Rue Drummond, app. 3405, Montréal (Ville-Marie), see the map
Description
Fully furnished!!! L'Avenue one bedroom full furnitures Beautiful condo in the heart of downtown Montreal! Enjoy 1 spacious bedroom, 1 locker, open concept living space, modern finishing, big windows, lots of natural light. Close to all services and amenities, universities, Lucien-L'Allier train station and Metro station, public transportation, shopping centers, and much more! A must-see.
Fully furnished!!! L'Avenue one bedroom full furnitures Beautiful condo in the heart of downtown Montreal! Enjoy 1 spacious bedroom, 1 locker, open concept living space, modern finishing, big windows, lots of natural light. Close to all services and amenities, universities, Lucien-L'Allier train station and Metro station, public transportation, shopping centers, and much more! A must-see.
***24 hour security in the lobby ***Fully equipped gym ***Outdoor garden on the 8th floor; ***two lounges on 8th floor with BBQ and Terrace area; ***Indoor pool with sauna and spas (in door) ***Outdoor pool ***4 elevators
Terms and conditions: - The LESSEE will submit to a credit investigation which will have to satisfy the LESSOR. - The LESSEE shall provide a work reference to the LESSOR which will have to satisfy the LESSOR. - The LESSEE will take out a liability insurance of $2,000,000 valid for the duration of the lease and provide proof. - The consumption and cultivation of cannabis inside and outside of condo is prohibited. - No AirBnB - Non-smoking. - No Pets. - No sub-lease - The LESSEE shall respect the building rules and bylaws. - The LESSEE is responsible for the moving ( in/ out) fee if applicable.
Included: Fully furnished, Fridge, stove, dishwasher, washer and dryer, hot water, a locker
Excluded: Electricity,heating,cable,internet
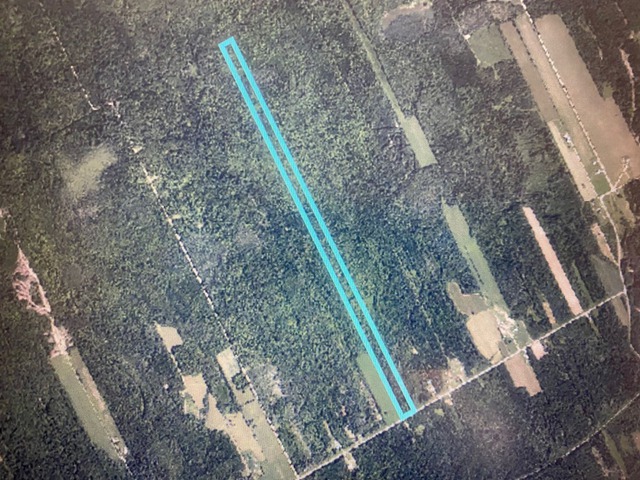
Petit-2e Rang, Hope Town, Gaspésie/Iles-de-la-Madeleine
Inscription
27082778
Municipal assessment
$26,100 (2024)
Construction
Information not available
Type
Vacant lot
Occupation
45 days
Address
Petit-2e Rang, Hope Town, Gaspésie/Iles-de-la-Madeleine see the map
Description
**Text only available in french.**
Terrain boisé de 33.91 acres avec possibilité de construction. La rue est asphalté et l'électricité y est accessible devant le terrain. Idéal pour les amant de la nature désirant être isolé des voisins. Un ruisseau traverse le terrain et on y retrouve des arbres matures. Occasion à saisir!! (Valider les possibilités et type de construction permise sur ce terrain avec la municipalité de Hope Town)
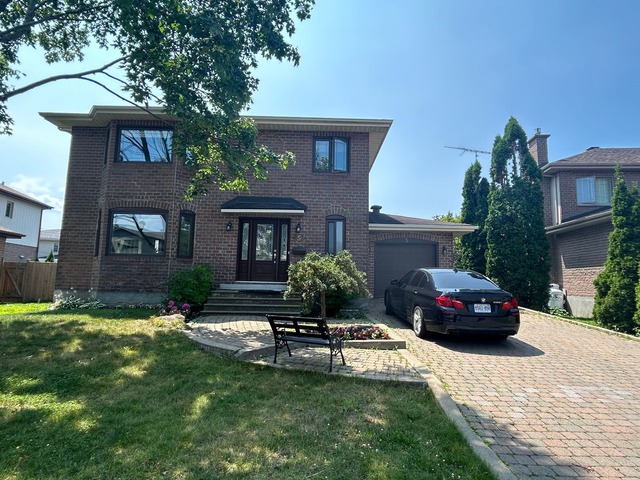
5 Rue Nelligan, Kirkland, Montréal
Inscription
27134788
Municipal assessment
$936,800 (2021)
Construction
1987
Description
Welcome to 5 Nelligan, a serene and highly sought-after location in Kirkland. This house features 4+1 spacious bedrooms, a luxurious ensuite bathroom, and a large kitchen with heated floors. The property boasts a generously sized backyard with an above-ground pool and a beautifully paved driveway. Conveniently situated near École Émile-Nelligan, various amenities, parks, and offering easy access to highways and public transportation, this home is the ideal choice for families and anyone seeking a tranquil and enjoyable lifestyle.
Nearby amenities : -Schools (Emile-Nelligan,, Felix-Leclerc, Kuper Academy, Marie-Claire Academy) -Fairview Shopping mall -New REM Kirkland train station -Public transportation -Many groceries, pharmacies, convenience stores. -Restaurants -Easy access to Autoroute 40
Included: Fridge, stove, dishwasher, lights
Excluded: Washer, dryer
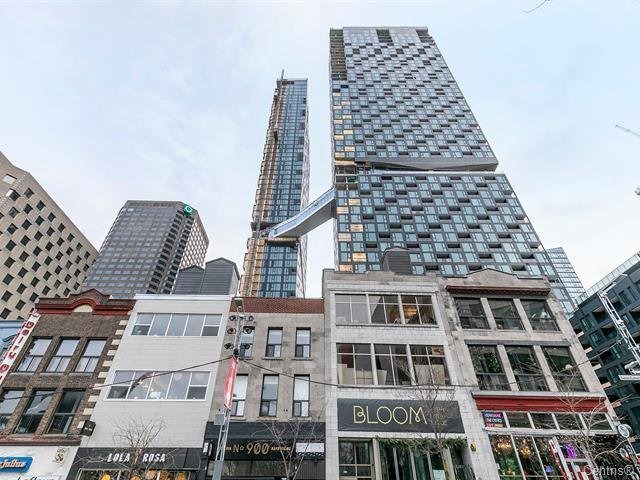
1245 Rue De Bleury, app. 4907, Montréal (Ville-Marie),
Inscription
10687455
Municipal assessment
Information not available
Construction
Information not available
Type
Apartment
Occupation
5 days
Address
1245 Rue De Bleury, app. 4907, Montréal (Ville-Marie), see the map
Description
Included: Fridge, Stove, Dishwasher, Microwave, washer, dryer, 1 indoor locker-C-155-44
Excluded: Electricity cost, Internet cost, Tenant insurance, Moving cost ($200+taxes, charged by building syndicate if applicable)
You want to sell?
Getting a sense of your willingness to move out, expressing your expectations as a seller and understanding the market requirements will enrich your selling experience and future purchasing decisions.
Your Sutton realtor is all ears and will work closely with you to understand just how important these personal aspects are to you.
SHOULD I SELL OR BUY FIRST?
Both approaches have their pros and cons but seeing as each situation is unique, there are no right or wrong answers. Contact one of our professionals for personalized assistance!


