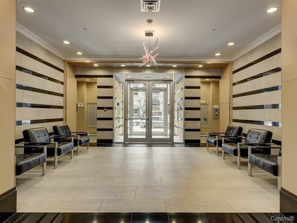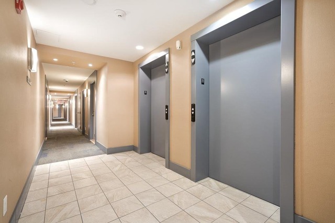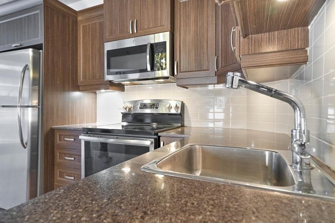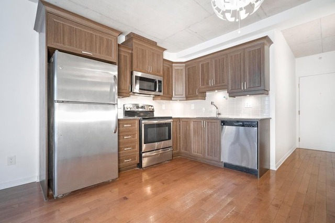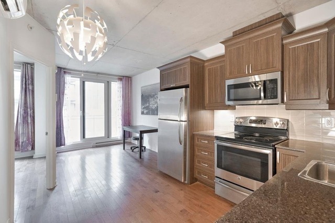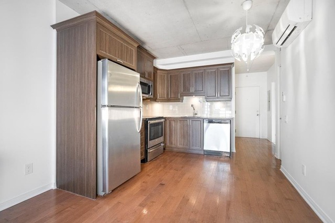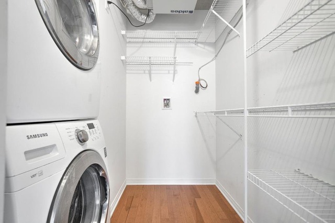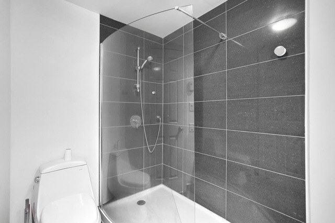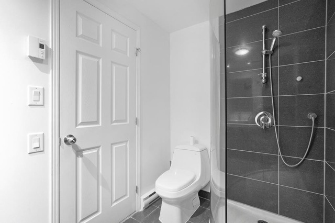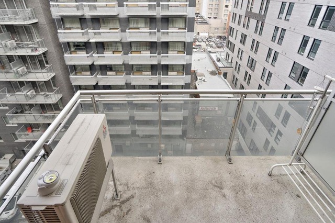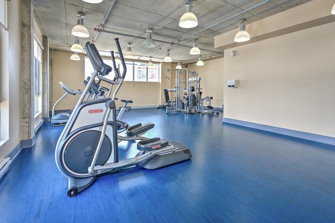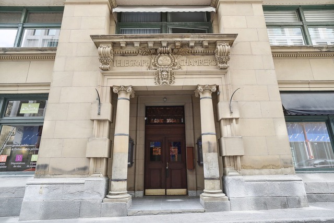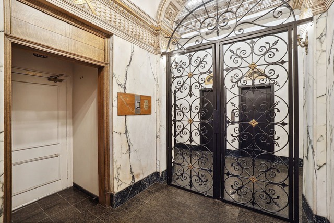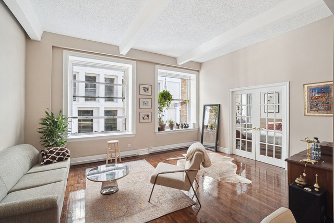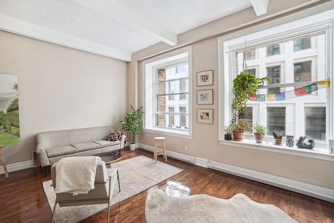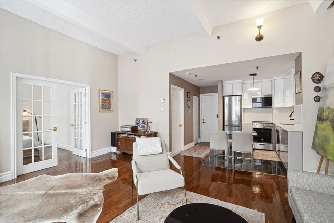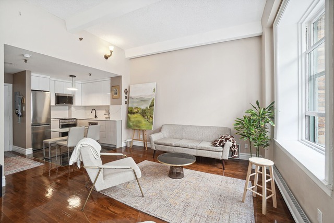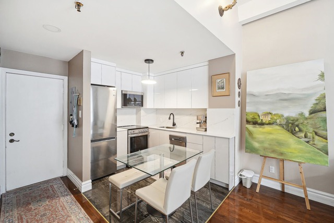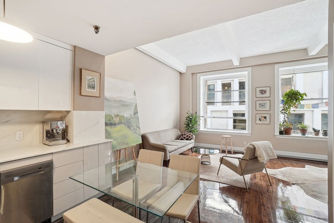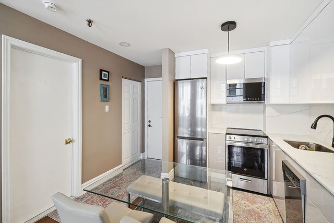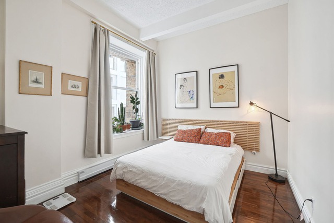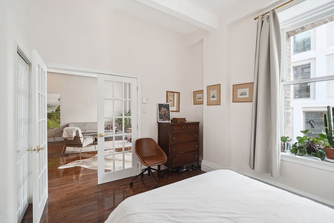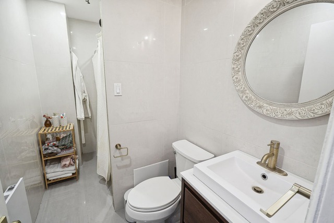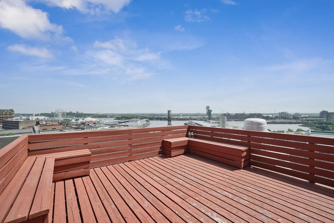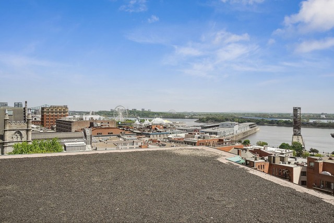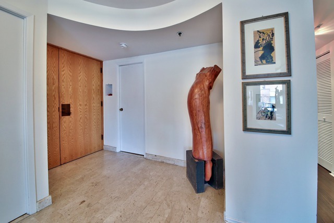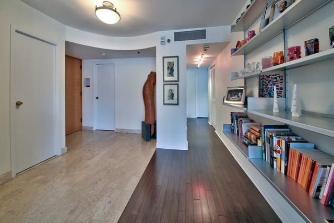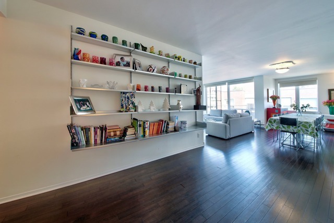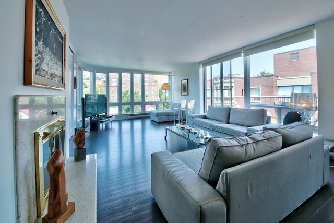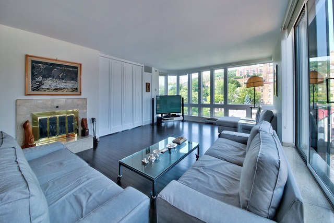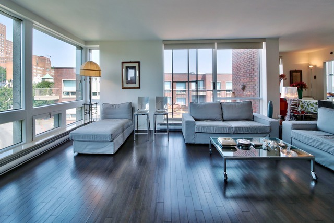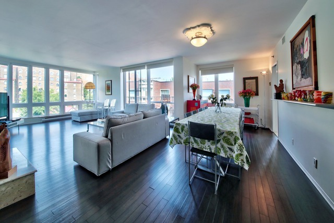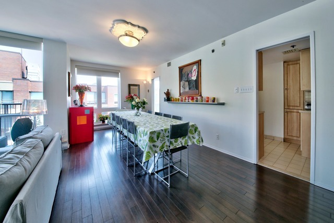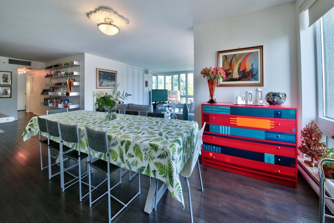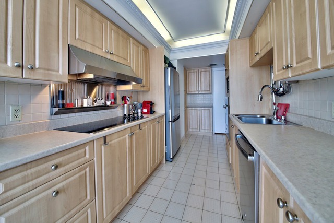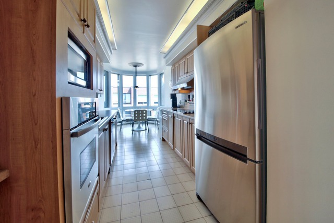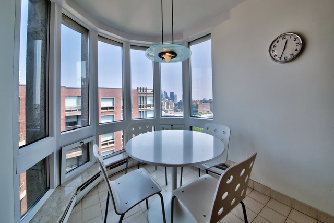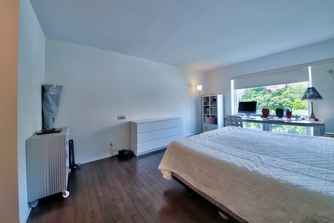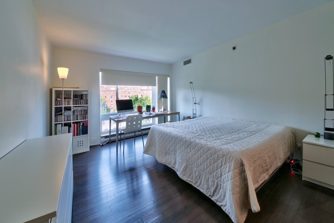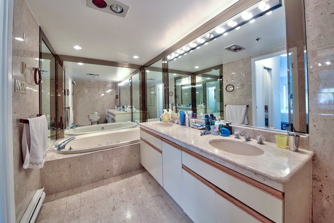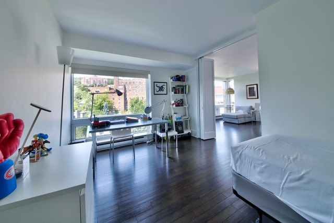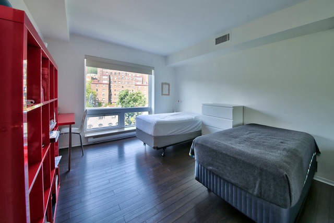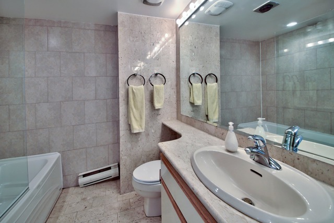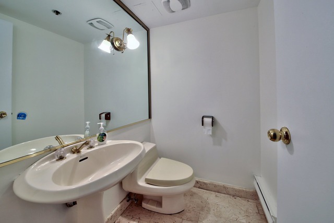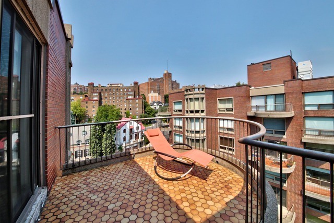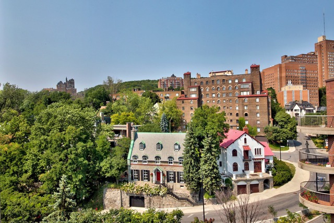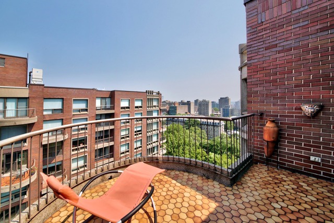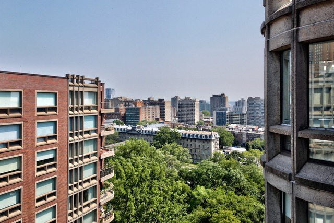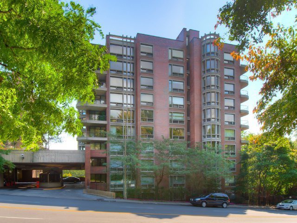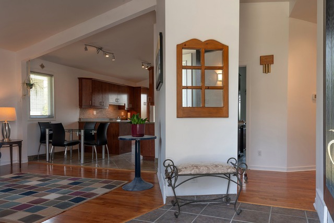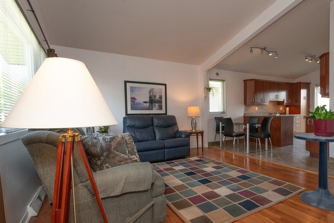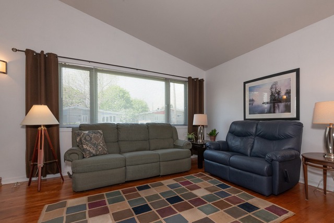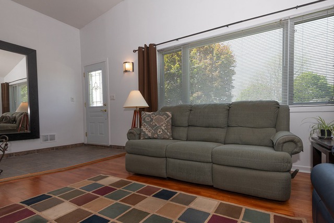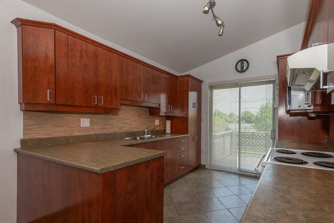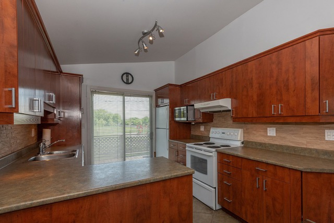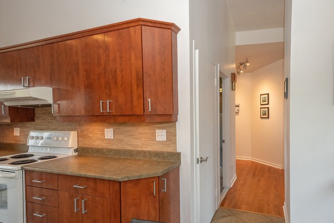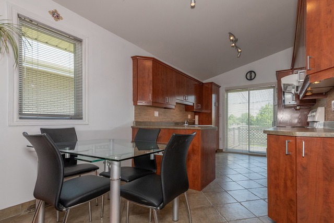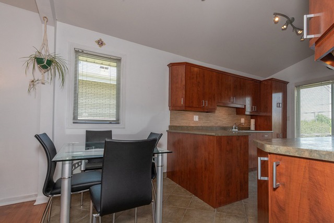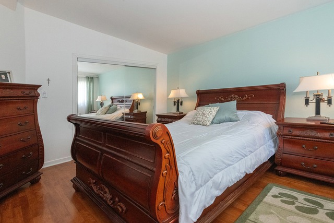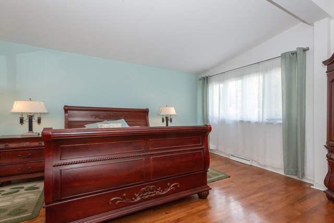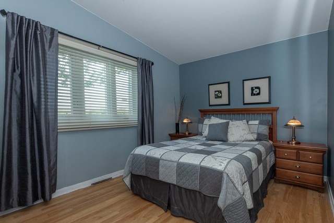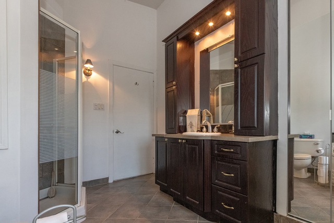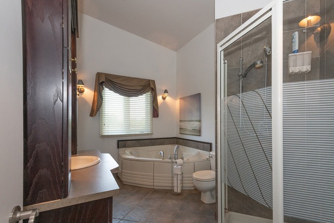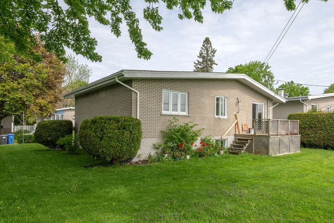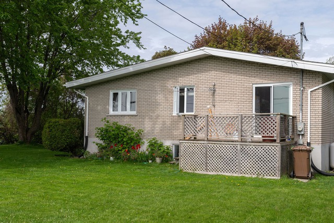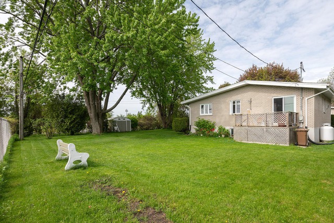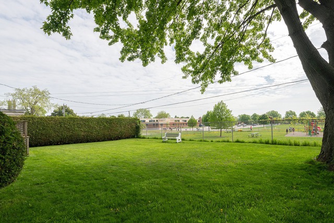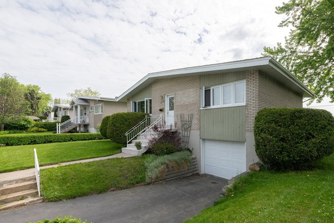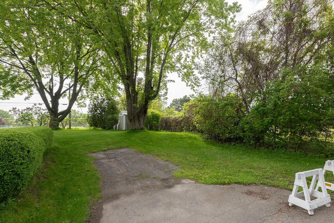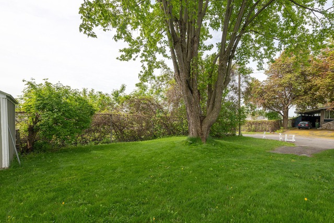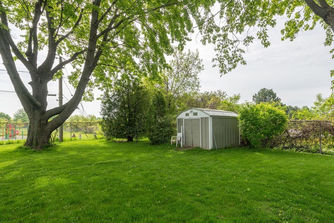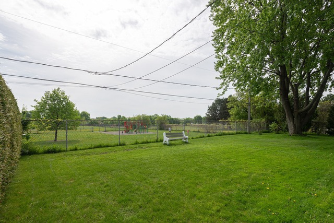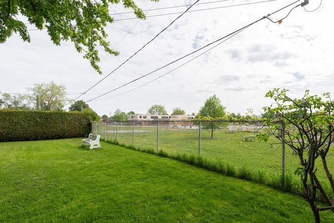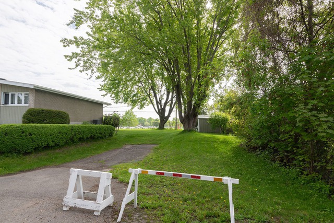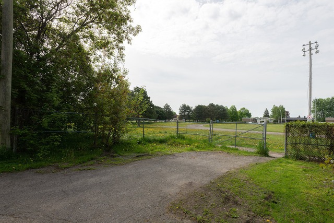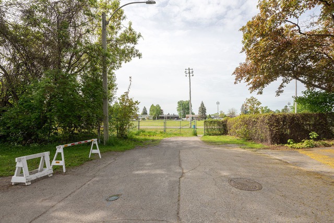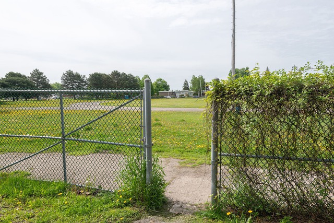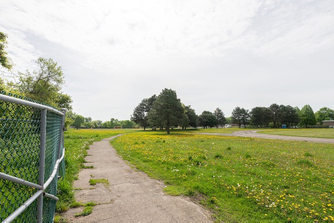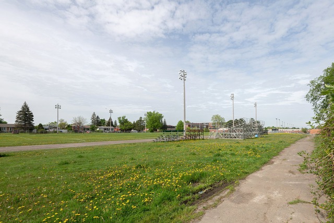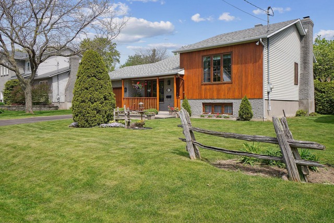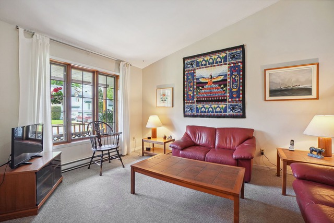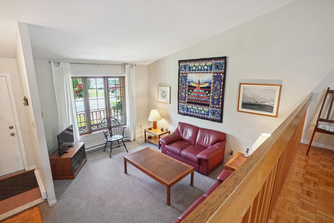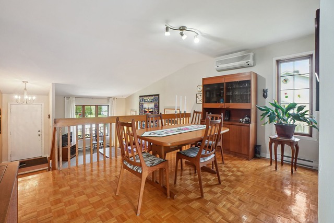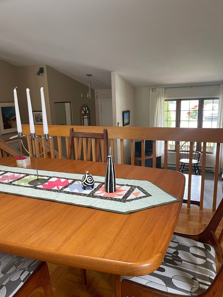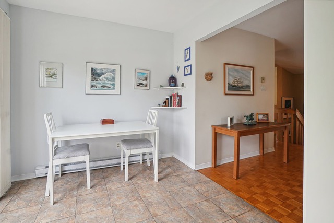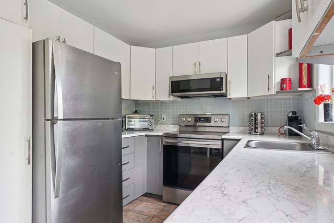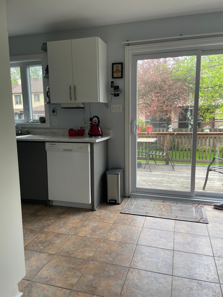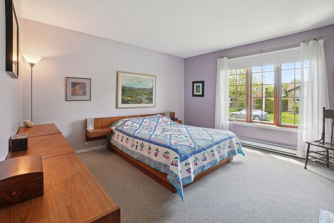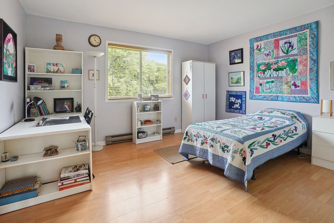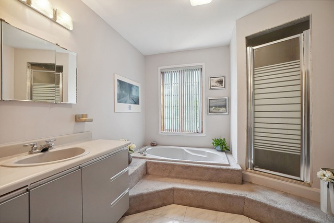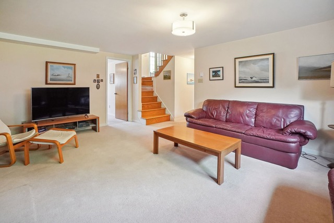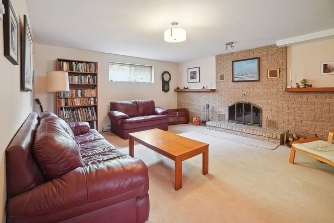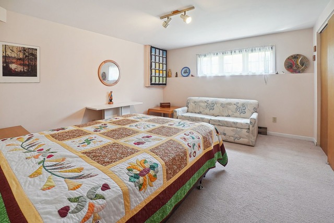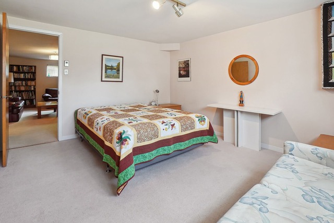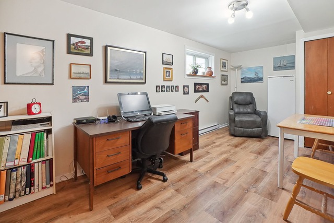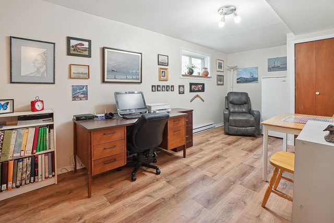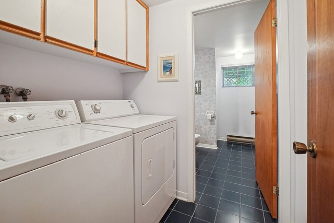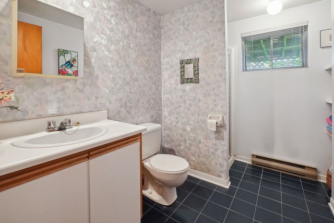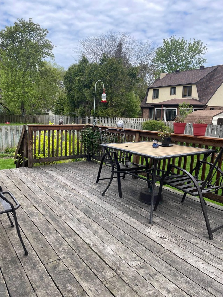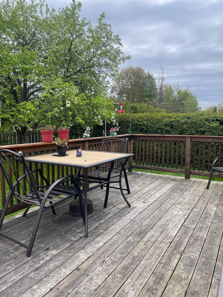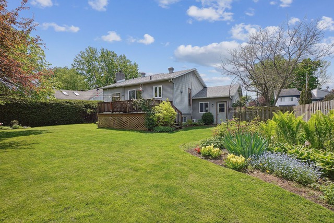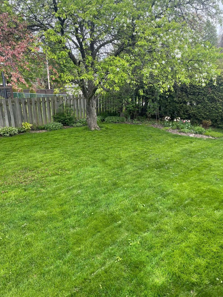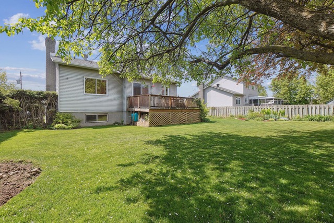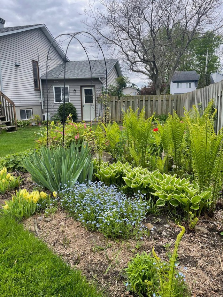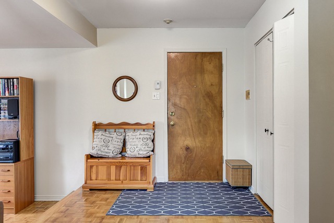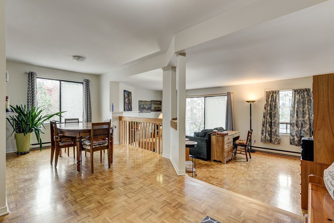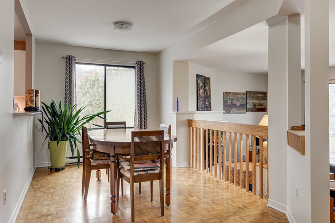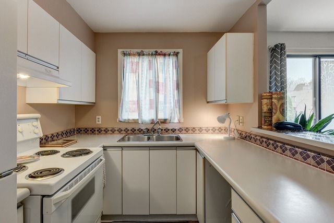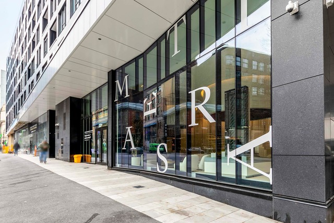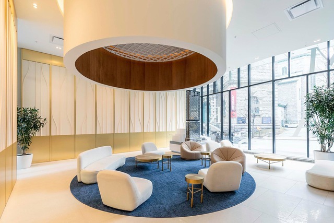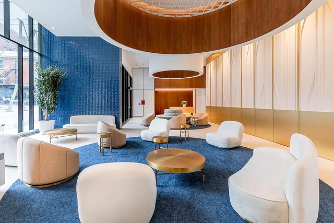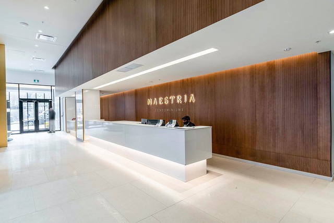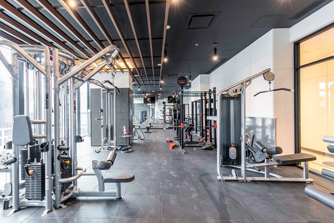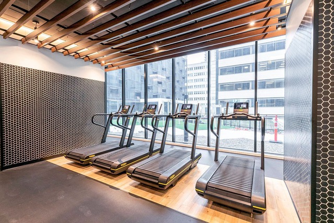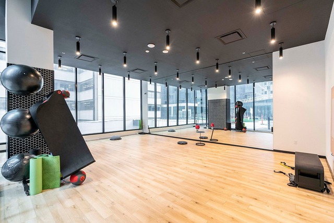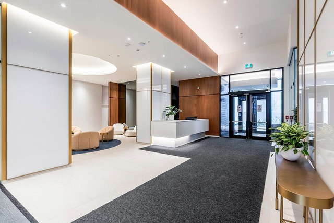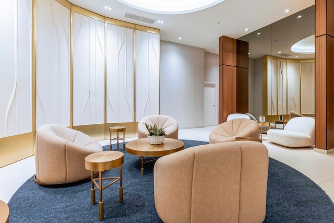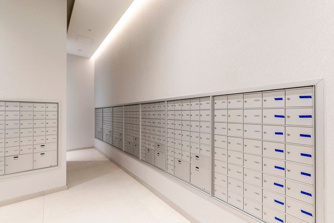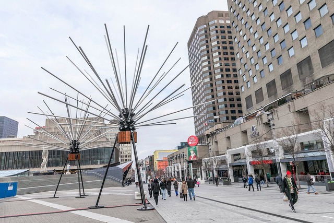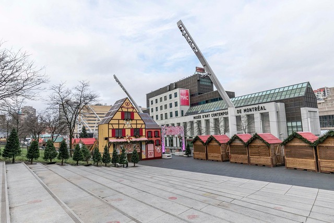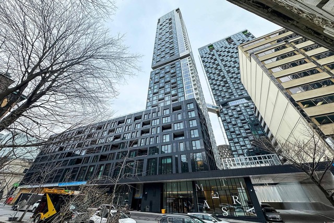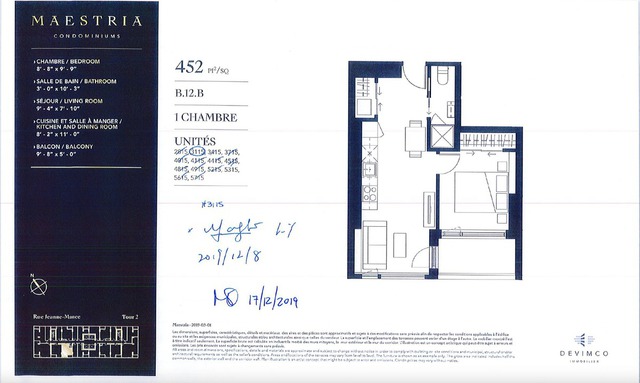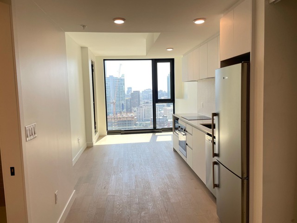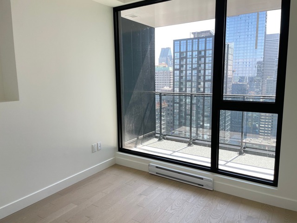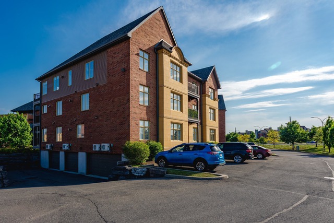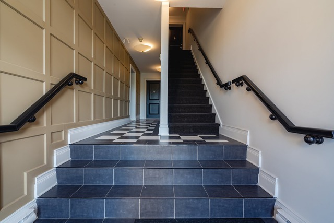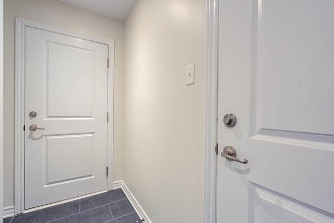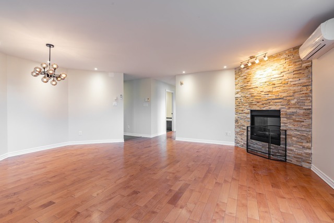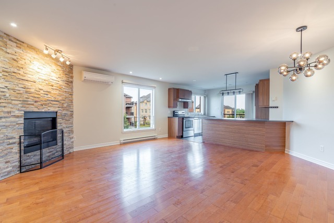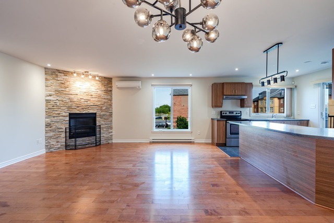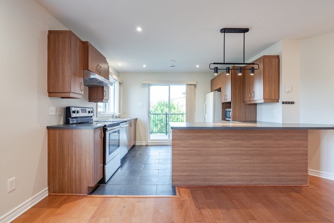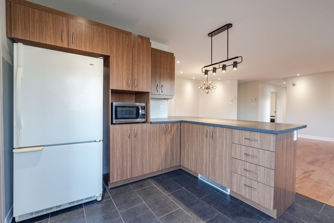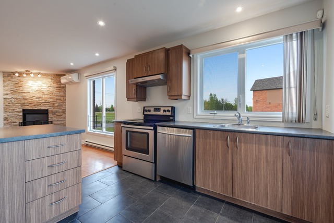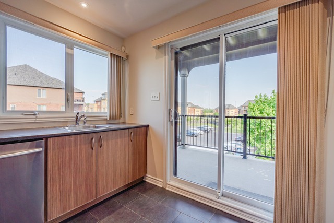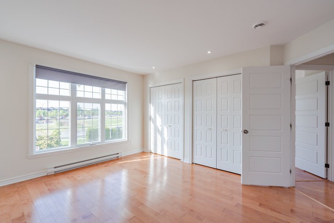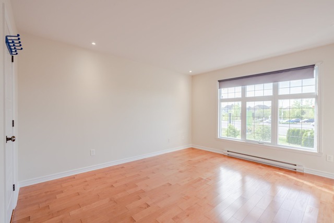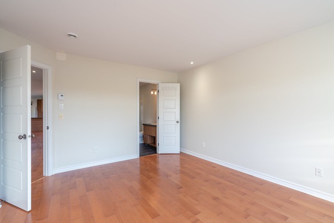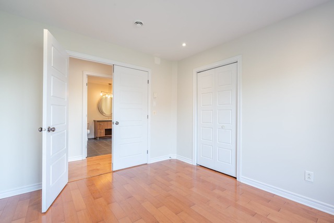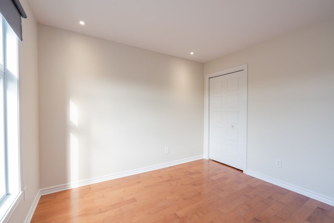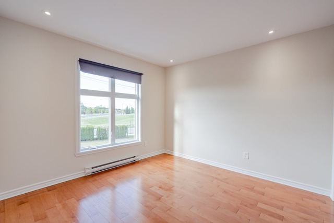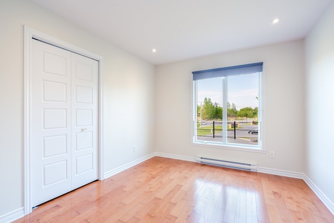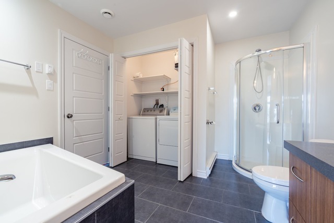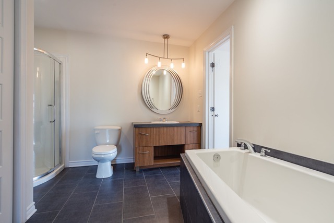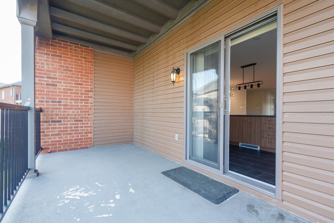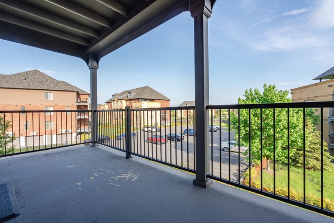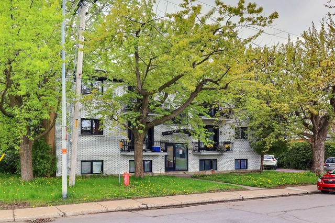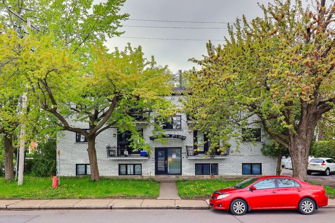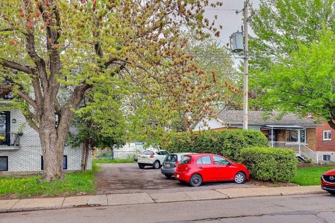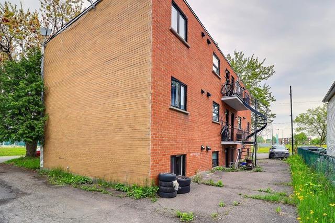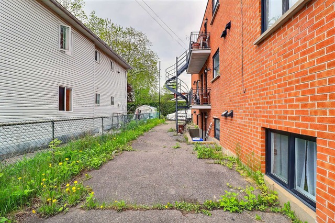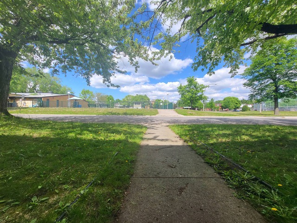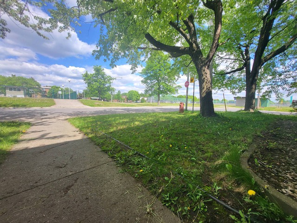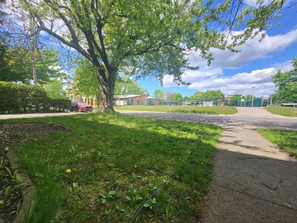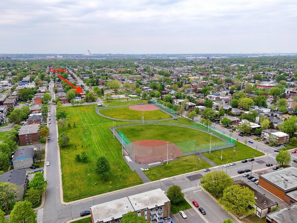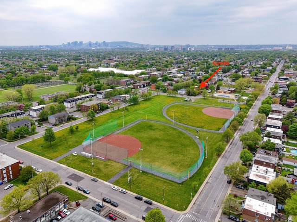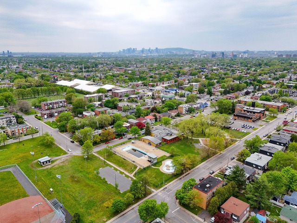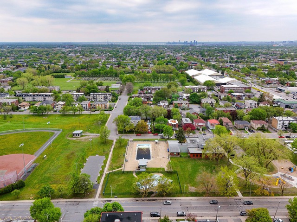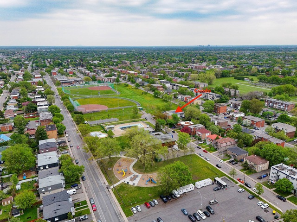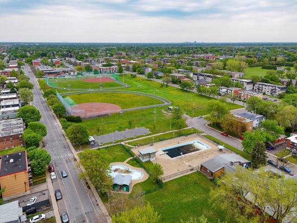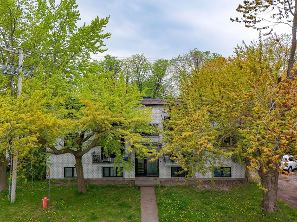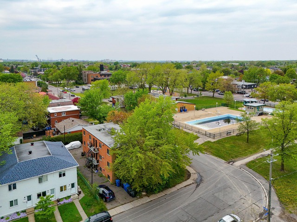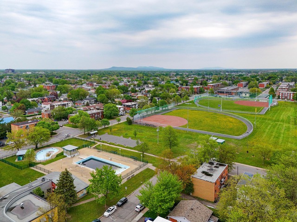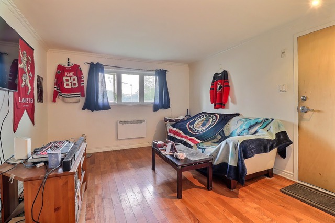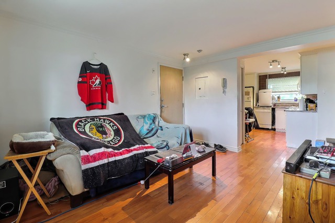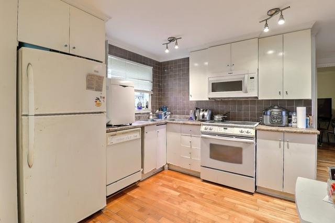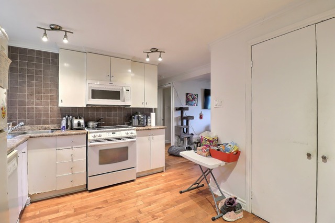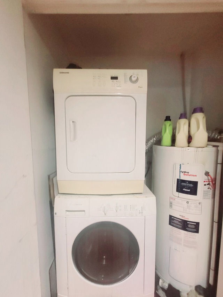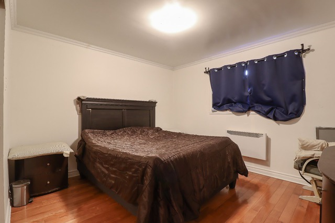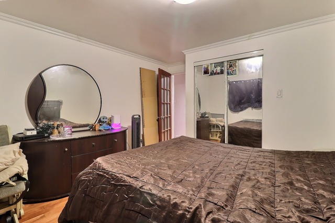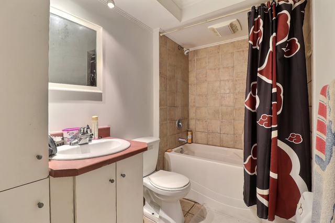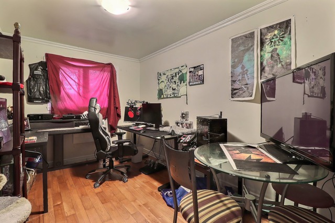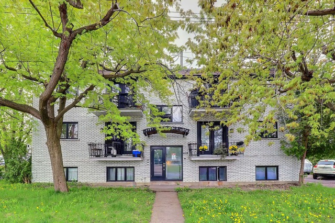
groupe sutton - clodem inc.
About us
With over 160 realtors and a full team of dedicated professionals, Groupe Sutton Clodem is your trusted partner for all your real estate affairs. We put our combined experience and the strength of the Sutton Group to work for you to bring you a turnkey solution that meets your expectations. We are your partners in business, and we will go to great lengths to find the property of your dreams or the right buyer.
Contact us today to lay the foundations of a long-term partnership. Our realtors are looking forward to helping you make your dreams come true.
Agencies
Real estate brokers

Sara Abou
Real Estate Broker
groupe sutton - clodem inc.
514-923-7273

Hamid Abreh Dari
Residential and commercial real estate broker
groupe sutton - clodem inc.
514-850-1483

Shakil Ahmad Courtier Immobilier Ltée
Real Estate Broker
groupe sutton - clodem inc.
514-569-0559

Groupe Sutton - Clodem Sid M. Alavi inc.
Real Estate Broker
groupe sutton - clodem inc.
514-861-3000

Darius Allan
Real Estate Broker
groupe sutton - clodem inc.
514-894-9476

Albert Alvarez
Residential real estate broker
groupe sutton - clodem inc.
514-912-7177

Dominique Avon
Real Estate Broker
groupe sutton - clodem inc.
514-364-3315

Veronica Ayon
Residential real estate broker
groupe sutton - clodem inc.
514-576-1270

Khorush Azamee Courtier immobilier inc.
Residential and commercial real estate broker
groupe sutton - clodem inc.
514-865-7860

Cristina Ballerini
Real Estate Broker
groupe sutton - clodem inc.
514 804-3088

Gita Barazandehkar
Real Estate Broker
groupe sutton - clodem inc.
514-641-3477

Audrey Beauchemin
Residential real estate broker
groupe sutton - clodem inc.
514-261-1574
Properties
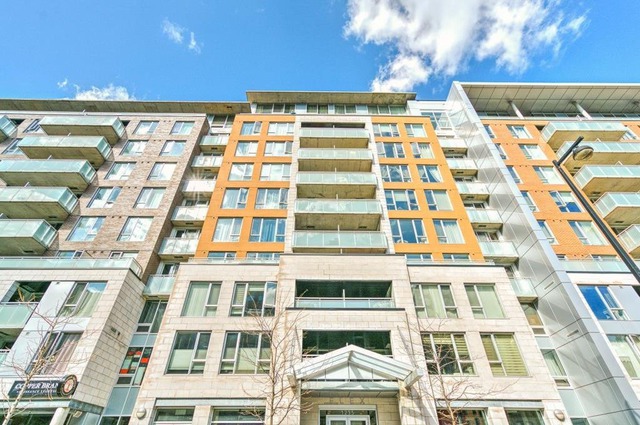
1235 Rue Bishop, app. 704, Montréal (Ville-Marie),
Inscription
16193209
Municipal assessment
Information not available
Construction
Information not available
Type
Apartment
Occupation
3 days
Address
1235 Rue Bishop, app. 704, Montréal (Ville-Marie), see the map
Description
The condo , one closed bedroom, L shape kitchen with plenty of cabinets. laundry room together with a large walk-in closet. Situated in the core of downtown, close to University Concordia, McGill university, one minutes to Concordia library, Sainte-Catherine street, numerous good restaurants, Metro Concordia, Lucien L'allier. etc Enjoy the conveniences of downtown life. Saving precious time of study time.
Included: All appliances
Excluded: Heating, electricity, internet
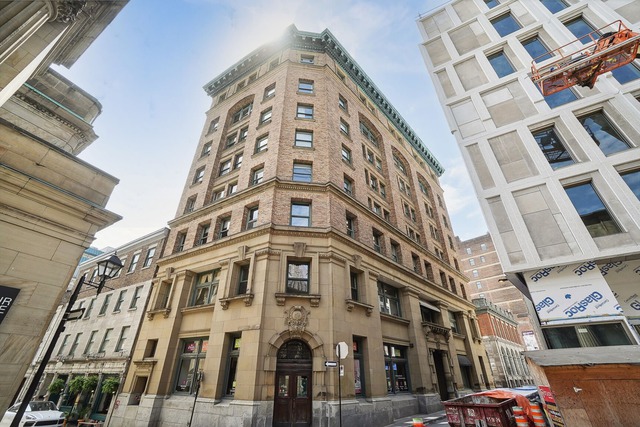
204 Rue de l'Hôpital, app. 203, Montréal (Ville-Marie),
Inscription
20003779
Municipal assessment
Information not available
Construction
Information not available
Type
Apartment
Occupation
65 days
Address
204 Rue de l'Hôpital, app. 203, Montréal (Ville-Marie), see the map
Description
CPR TELEGRAPH BLDG. Historic and patrimonial building located in the heart of Old Montreal close to stores ,restaurants, art galleries and Historic sights . The unite has high beamed ceilings, 1 closed Bedroom and fully renovated in 2021. Rooftop terrace with a beautiful views of Montreal and river.The unit also includes a storage space ,Laundry facilities (in basement).Condo fees Includes hot water Easy to Visit !!
Renovations and improvements since acquired the condo: 1-Bathroom Completely renovated in 2021 2-Kitchen renovated with granite counter-top in 2021 3-New baseboard heaters in 2021 4-Floor sanded and varnished in 2021 5-New electrical panel in 2021 6-All new dimmers .
Included: Fridge/Stove/Dishwasher/Built-in Micro-Wave/Light fixtures/Curtains/ I indoor Locker in Basement
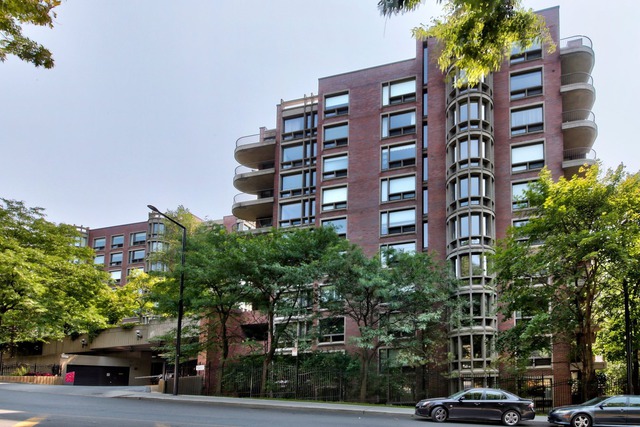
3577 Av. Atwater, app. 1509, Montréal (Ville-Marie),
Inscription
21820423
Municipal assessment
$1,263,300 (2024)
Construction
1983
Type
Apartment
Occupation
Information not available
Address
3577 Av. Atwater, app. 1509, Montréal (Ville-Marie), see the map
Description
Take advantage of a prime location near Mount Royal, schools, hospitals, and all amenities, just minutes from downtown Montreal. Experience peaceful urban living in the heart of the city, within walking distance to shops, restaurants, subways, museums, universities, and much more.
**Building Services:** The building offers a range of services including indoor and outdoor pools, an exercise room, 24-hour security, and much more! (See below for the full list)
**CONDO HIGHLIGHTS:** - **Living Space**: 1958 square feet of well-designed space. - **Privacy**: Only 3 units on this floor, ensuring a quiet living environment. - **Open Concept Living and Dining Area**: Access to a corner balcony offering stunning views for relaxation and entertaining. - **Views**: Mountain views from the living room, city views from the kitchen. - **Kitchen**: Numerous cabinets leading to a breakfast area with floor-to-ceiling bay windows. - **Master Bedroom**: Two closets, an en-suite bathroom with a whirlpool tub and separate shower. - **Second Bedroom**: Ideal for a home office. - **Third Bedroom**: Can easily be converted into a third bedroom if needed. - **Bathrooms**: Second full bathroom and powder room. - **Additional Storage**: Separate laundry room and ample storage space.
- **Parking**: 2 garage parking spaces (#A14 & #A37). - **Storage Space**: 1 storage unit (#B03). - **Condo Fees**: $1833/month.
**SERVICES AND AMENITIES at Fort de la Montagne:** - 24-hour security service. - Valet parking. - Indoor and outdoor pools. - Indoor jacuzzi. - Indoor sauna. - Steam room. - Reception room with kitchen. - Conference room. - Gym. - Running track. - Billiards room. - Ping-pong room. - Card game room. - Racquetball and squash courts.
*The living area is based on the municipal evaluation website. A new certificate of location is on order.*
Included: Refrigerator, Stove, Dishwasher, Washer, Dryer.
Excluded: The furniture and other staff of the tenant.
Sale without legal warranty
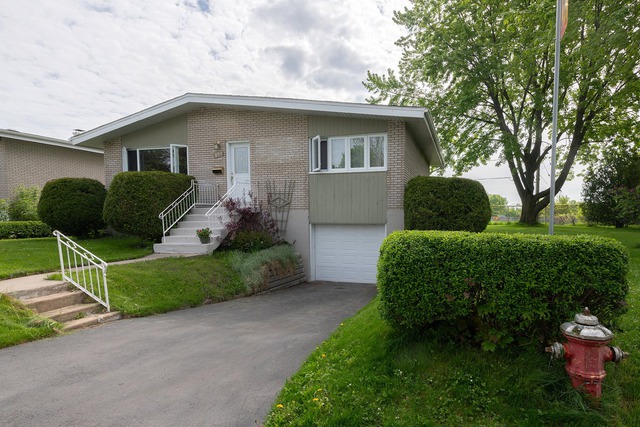
297 Rue Fairmount E., Châteauguay, Montérégie
Inscription
19918824
Municipal assessment
$336,800 (2024)
Construction
1963
Description
**Text only available in french.**
Maison plain-pied avec garage, située sur une rue très peu passante, dans un cul-de-sac, donnant sur le parc Billings. Aucun voisin derrière ( cour d'école )et aucun voisin sur un des côtés. Le terrain est subdivisé sur 2 lots de 5,000 pi.ca. ( voir dérogation ). Salon et cuisine à aire ouverte.
***Bienvenue au 297 Fairmount E.***
Maison plain-pied avec garage, située en plein centre de Châteauguay.
Terrain de + de 10,000 pi.ca.
Située sur rue peu passante, cul-de-sac avec accès au parc Billings.
Améliorations au cours des dernières années :
Toit, chauffage à air pulsé électrique et thermopompe, réparation du drain de garage, nouveau chauffe-eau, fenêtres en très bon état et +++
Située près des services, tels :transports en commun, écoles, épiceries, pharmacies, CLSC, bibliothèque, etc....
Facile à visiter.
Included: Rideaux, stores, tringles, lave-vaisselle ( âgé, fonctionne bien mais est très bruyant les premières minutes, luminaires, hotte de cuisinière, chauffe-eau, thermopompe centrale, remise, manette pour la porte de garage.
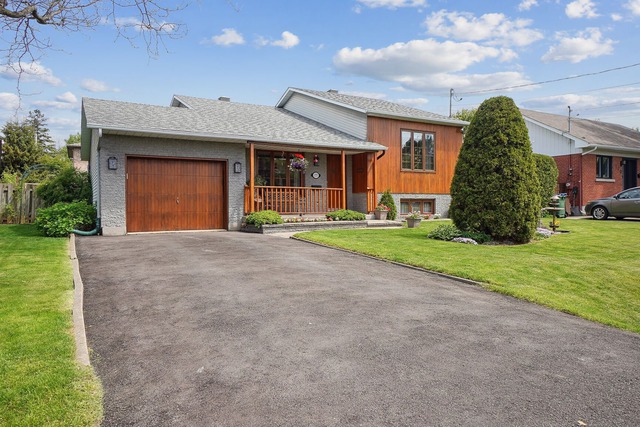
177 Rue Wright E., Châteauguay, Montérégie
Inscription
26189083
Municipal assessment
$336,000 (2024)
Construction
1988
Type
Bungalow
Occupation
Information not available
Address
177 Rue Wright E., Châteauguay, Montérégie see the map
Description
For those lucky enough to own a property that has been well maintained over the years since 1988. This beautiful and cosy property idealy located in the heart of Chateauguay with easy access to highway 30, public transport, shopping, hospital, daycare, primary and high school.
Beautiful home, maintained with love over the years with 4 berooms, 2 full bathroom, spaciuos open Living room, Bright kitchen with a dinette, large family room with natural light, Minutes from amenities. This property offers you generous spaces and a fenced back yard. The perfect setting to create unforgettable memories. Move-in ready. All it is missing is you! Contact us today for a visit!
Included: Living room: sofa, Loveseat. Kitchen: dishwasher, table and 2 chairs. Bedroom: cupboard, desck/shelving, all white furnitures, black office chair, lamp. Down stairs: Family room: sofa, love-seat, fire irons, wood rack. Bedroom 1: Sofa, table. Bedroom 2:table, 2 chairs, 2 white shelves, office black chair. Washer, dryer.
Excluded: All personal belongings
Sale without legal warranty
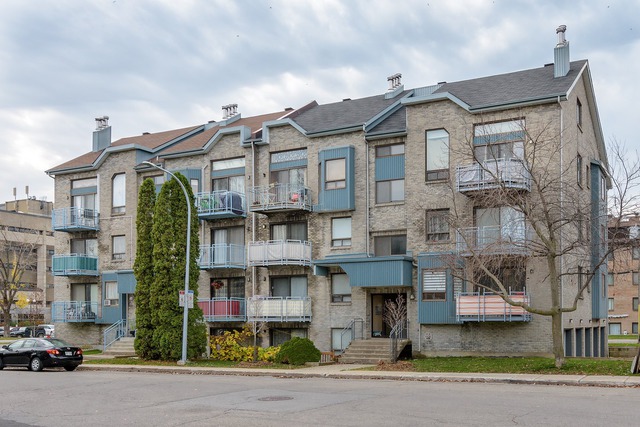
1191 Crois. du Collège, app. 5, Montréal (LaSalle),
Inscription
26917268
Municipal assessment
$347,500 (2024)
Construction
1986
Type
Apartment
Occupation
Information not available
Address
1191 Crois. du Collège, app. 5, Montréal (LaSalle), see the map
Description
Large corner unit 1080 sf. Very bright with its windows on 3 sides. Located in a crescent. Quiet and near Angrignon Park, metro Angrignon, Cegep Andre Laurendeau, cycle path, bus, services and much more! The street was just repaved by the city.
A municipal rule forbiddens the use of wood fireplace.
Included: Light fixtures
Excluded: All personal belongings of the tenant
Sale without legal warranty
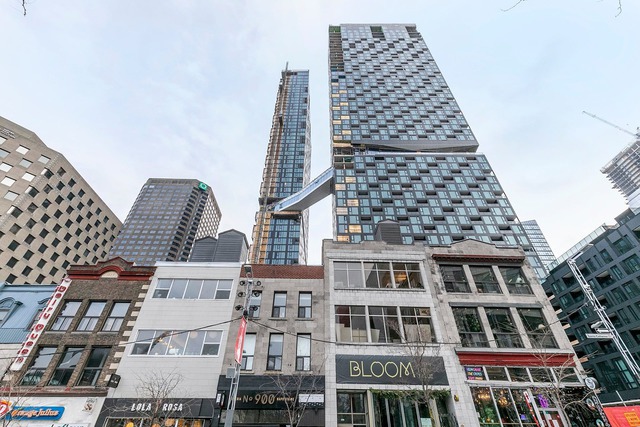
1210 Rue Jeanne-Mance, app. 3115, Montréal (Ville-Marie),
Inscription
11486392
Municipal assessment
Information not available
Construction
2024
Type
Apartment
Occupation
30 days
Address
1210 Rue Jeanne-Mance, app. 3115, Montréal (Ville-Marie), see the map
Description
Facing sunny side, great view in the building. Key in hand, easy to visit. Photos are coming.
Included: Fridge, Stove, Dishwasher, Microwave, Washer and Dryer, 1 indoor locker C-203-79
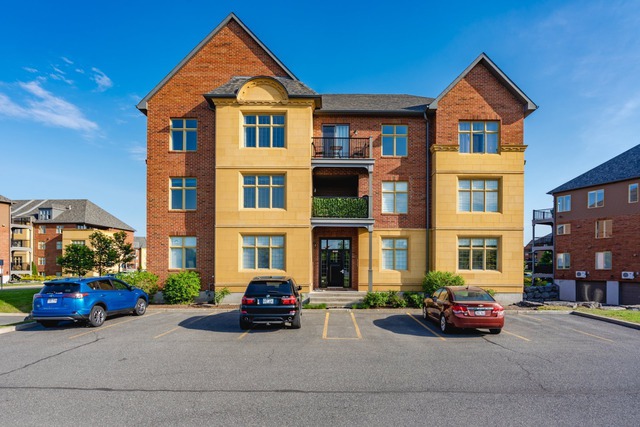
8160 Rue de Londres, app. 3, Brossard, Montérégie
Inscription
27961692
Municipal assessment
Information not available
Construction
2011
Type
Apartment
Occupation
Information not available
Address
8160 Rue de Londres, app. 3, Brossard, Montérégie see the map
Description
**Text only available in french.**
L'offre acceptée . Rare sur le marché offrant 3 CHAMBRES + GARAGE PRIVÉ + un stationnement extérieur Grand salon et salle à manger. Piscine creusée, chauffée. Écoles du secteur, préscolaires, primaires et secondaires incluant l'école "Rose des vents" située à distance de marche.
+ Bâtiment de 8 unités donc moins d'achalandage que les modèles avec 16 unités. + Rare sur le marché offrant 3 CHAMBRES + GARAGE PRIVÉ + un stationnement extérieur + Grand salon et salle à manger. Cuisine très fonctionnelle à aire ouverte. + Excellente luminosité et orientation au soleil. + Les 3 chambres sont de bonne dimension. La salle de bains également et elle accède à la chambre principale. + Piscine creusée, chauffée.
** Écoles du secteur, préscolaires, primaires et secondaires incluant l'école "Rose des vents" située à distance de marche.
** Transport en commun à 5 minutes de marche. La ligne 144 est en direct à la Gare Centrale de la Gauchetiere rapidement et proche REM
** À deux pas de l'effervescent Quartier DIX30 et ses boutiques hautes de gammes et les restos branchés.
Included: à discuter , garage intérieur
Excluded: Électricité, gaz,internet , cable, assurance locataire 2M , taxe d'eau Tout ce qui n'est pas dans les inclusion
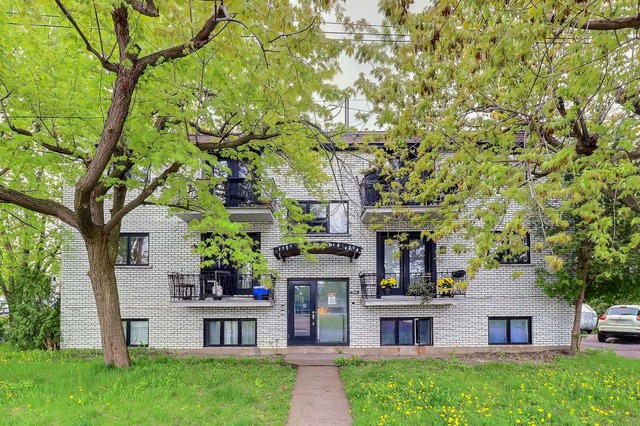
2040 Rue Daniel, app. 2, Longueuil (Le Vieux-Longueuil), Montérégie
Inscription
11954471
Municipal assessment
$164,400 (2024)
Construction
Information not available
Type
Apartment
Occupation
Information not available
Address
2040 Rue Daniel, app. 2, Longueuil (Le Vieux-Longueuil), Montérégie see the map
Description
2 bedroom condo, with exterior parking space. Quiet street, with a peaceful view of a large park directly across the street. Located in Le Vieux-Longueuil and close to all major services and amenities.
Excluded: Hot water tank rented by Hydro Solution. Personal effects of the tenant.
Sale without legal warranty
You want to sell?
Getting a sense of your willingness to move out, expressing your expectations as a seller and understanding the market requirements will enrich your selling experience and future purchasing decisions.
Your Sutton realtor is all ears and will work closely with you to understand just how important these personal aspects are to you.
SHOULD I SELL OR BUY FIRST?
Both approaches have their pros and cons but seeing as each situation is unique, there are no right or wrong answers. Contact one of our professionals for personalized assistance!


