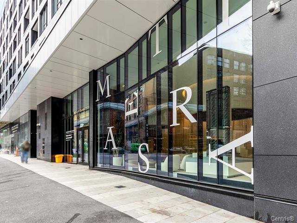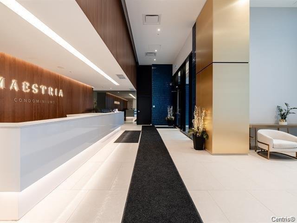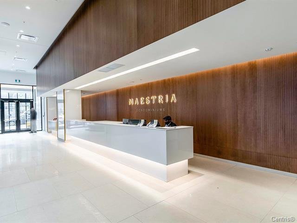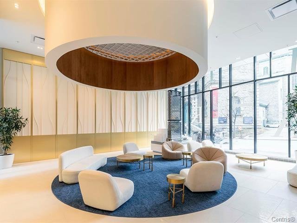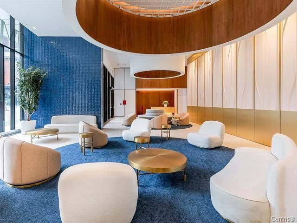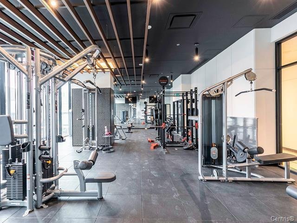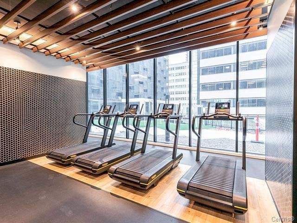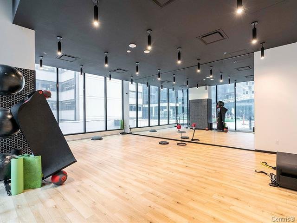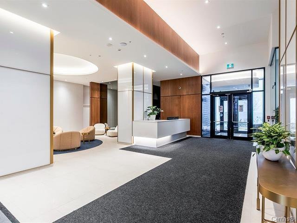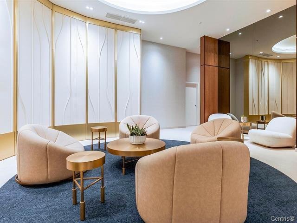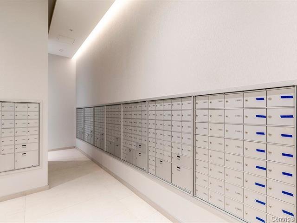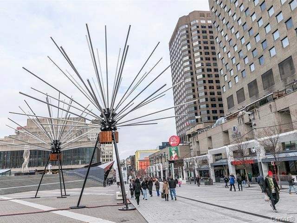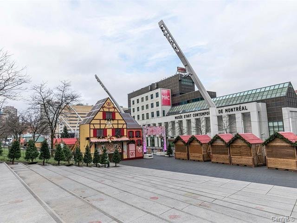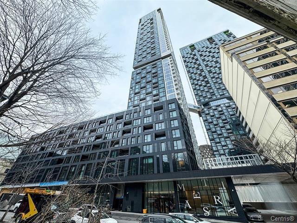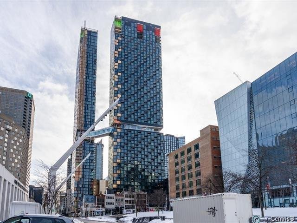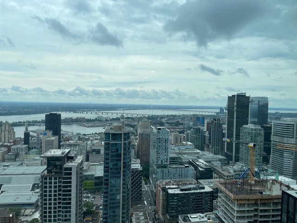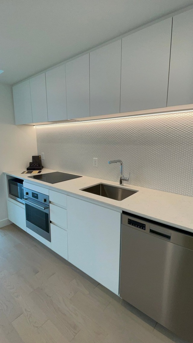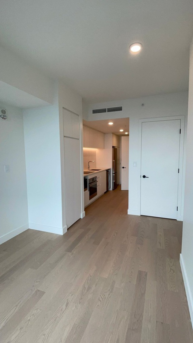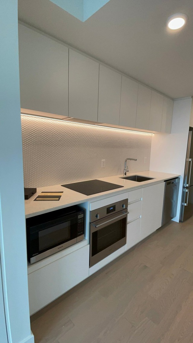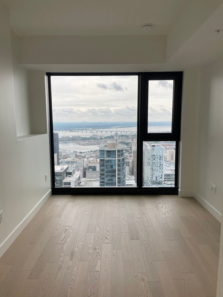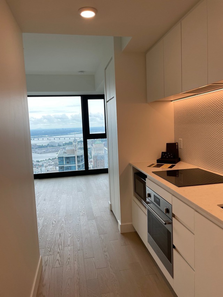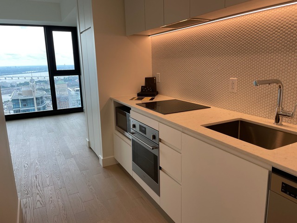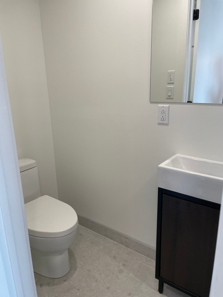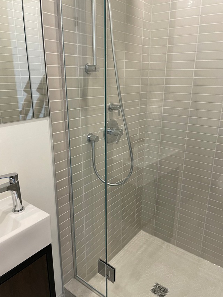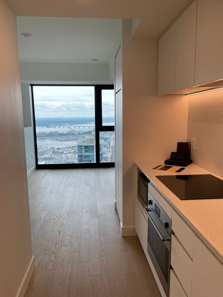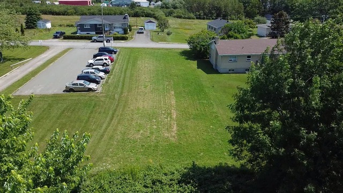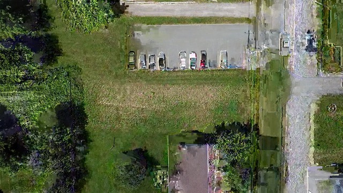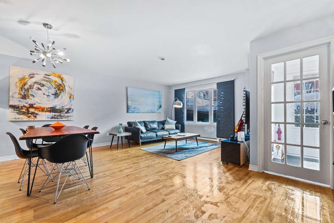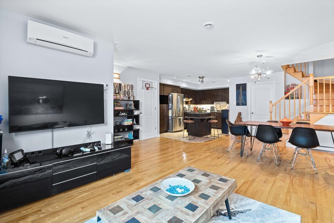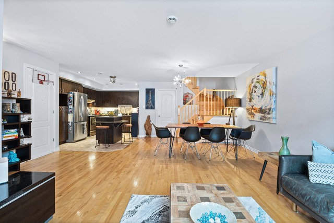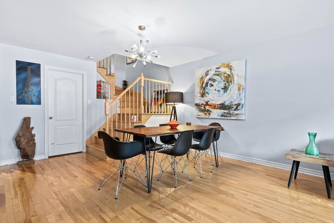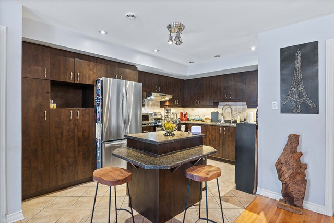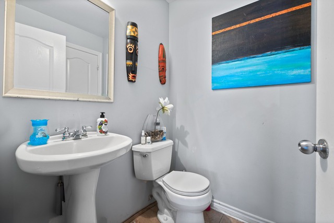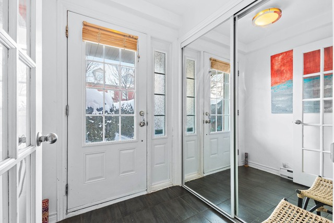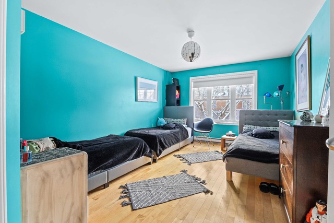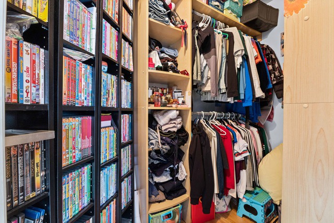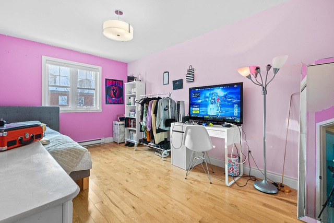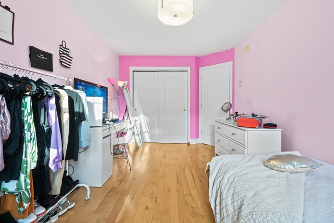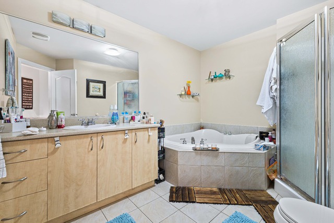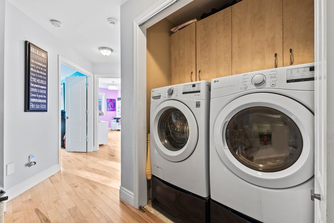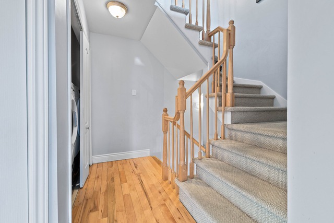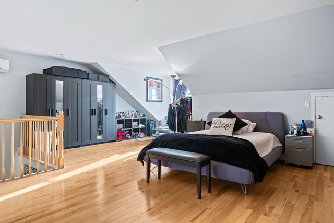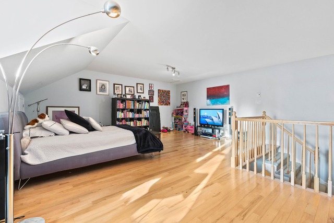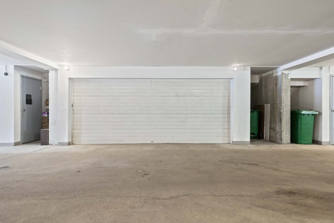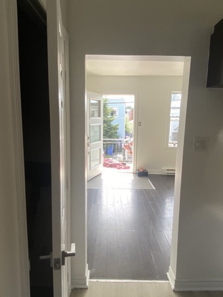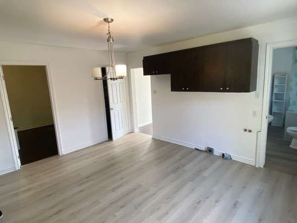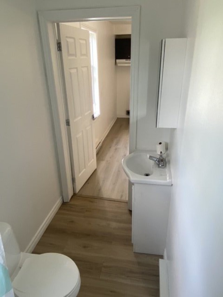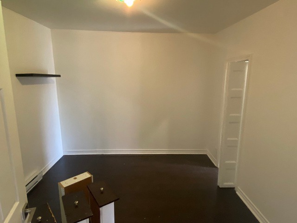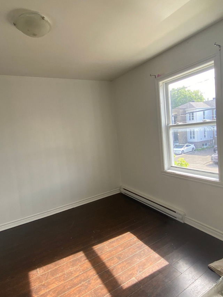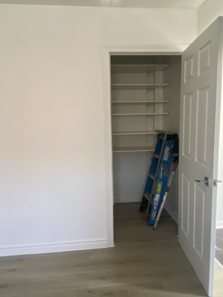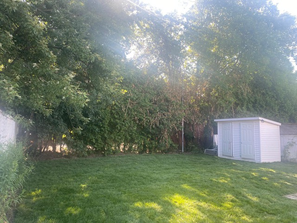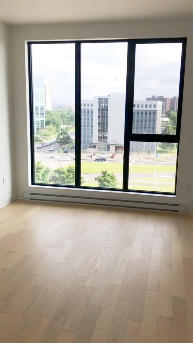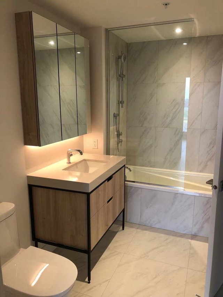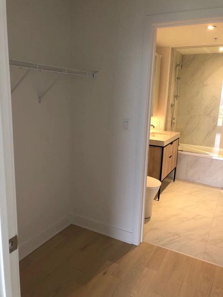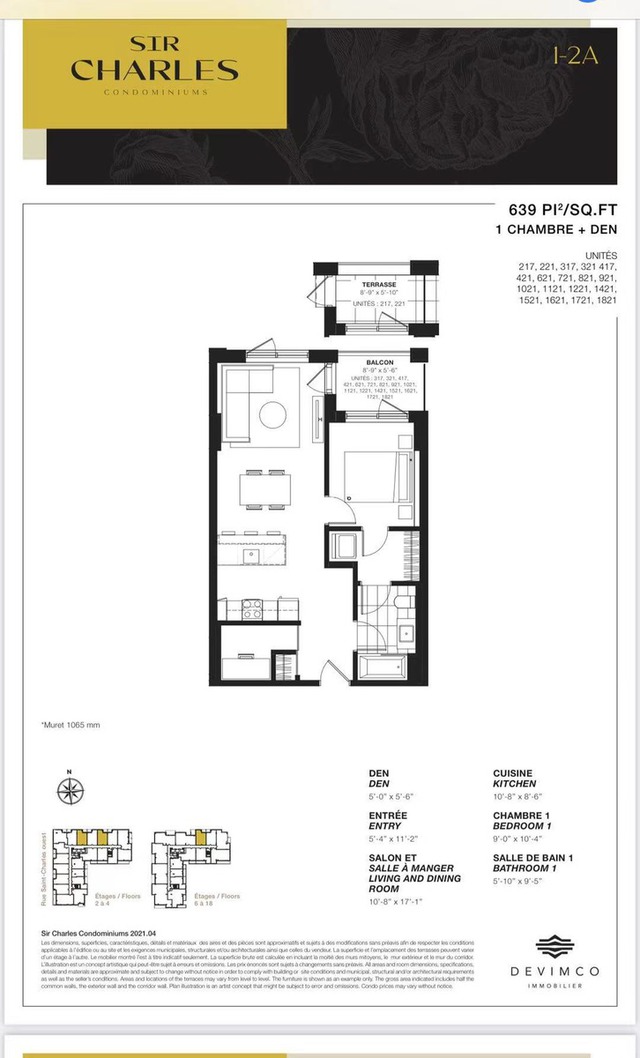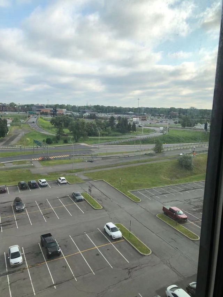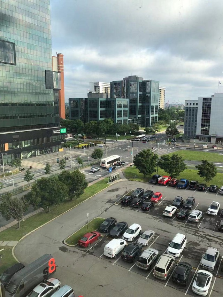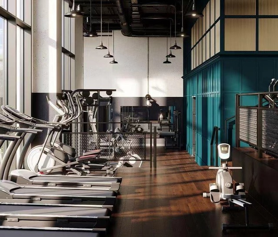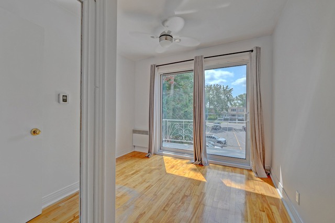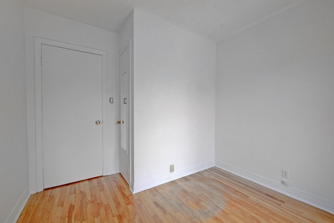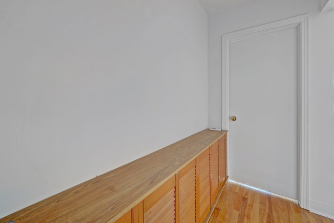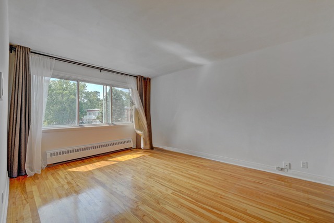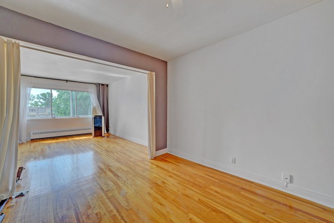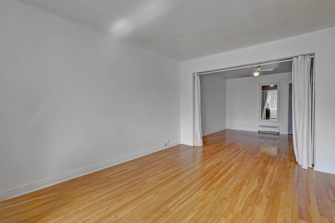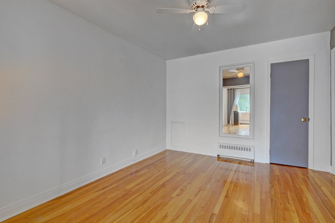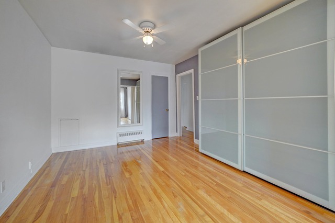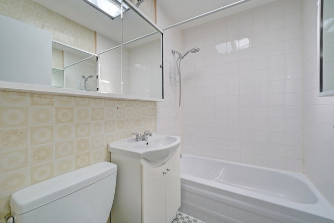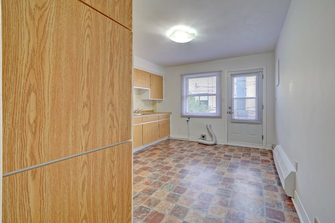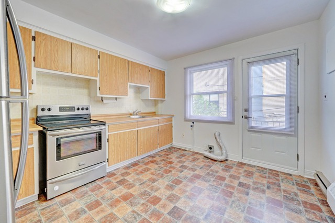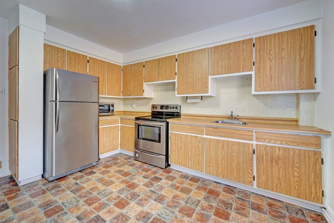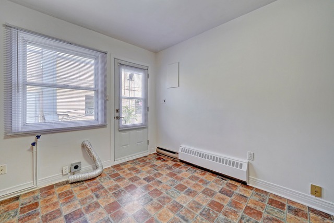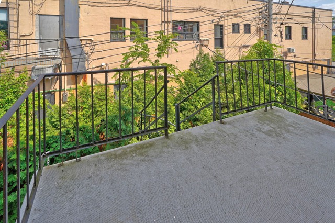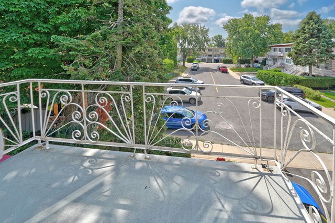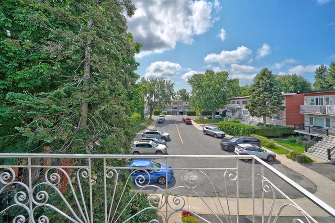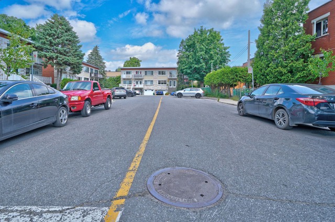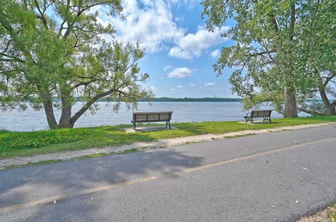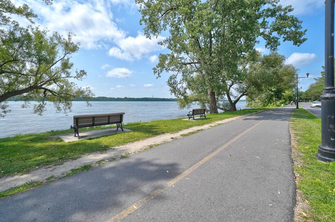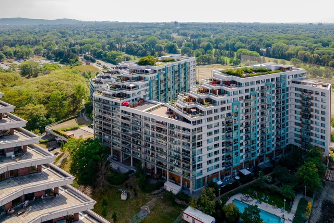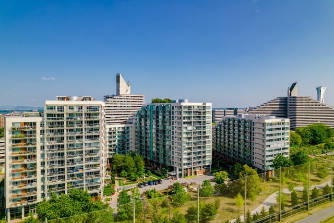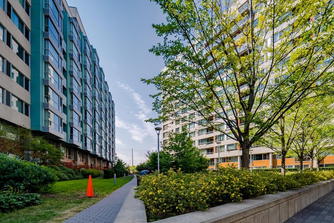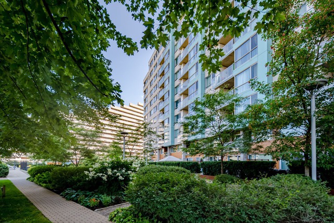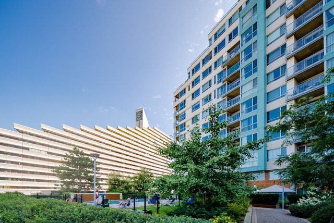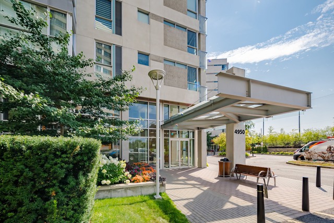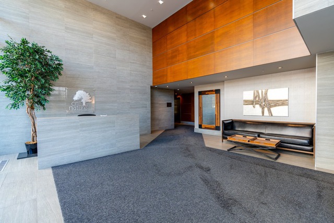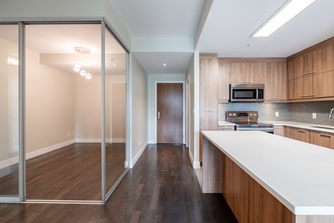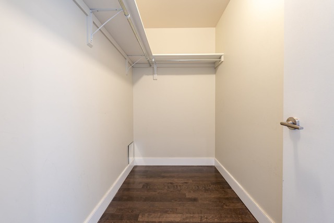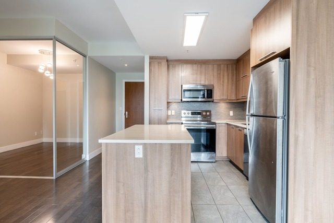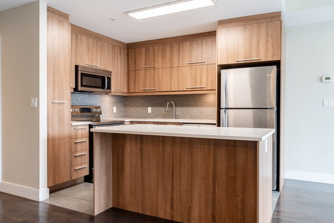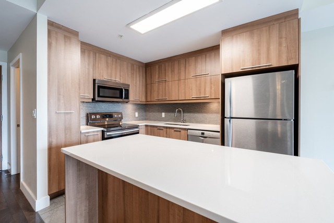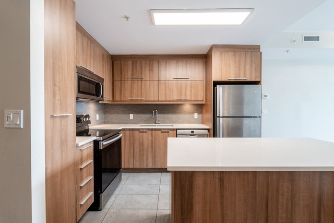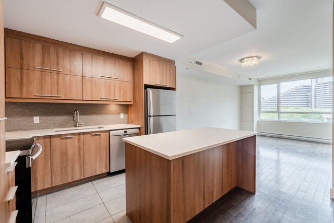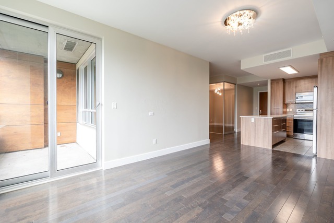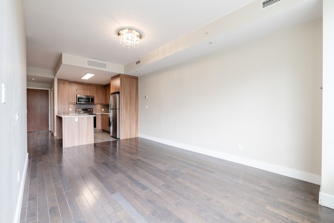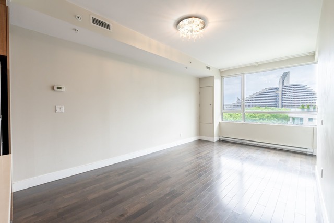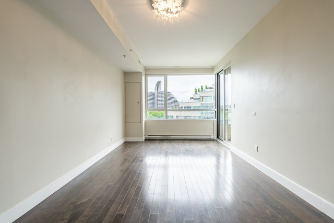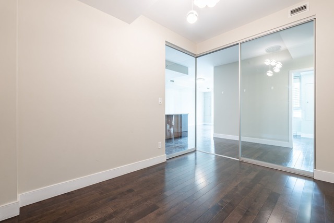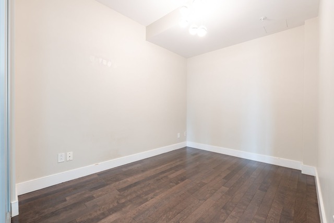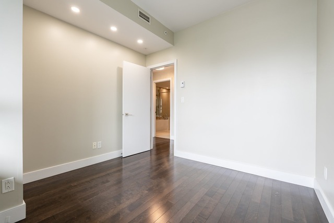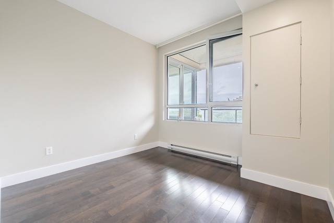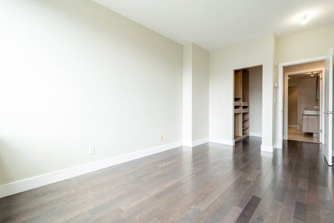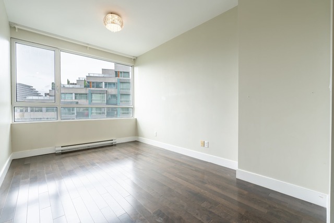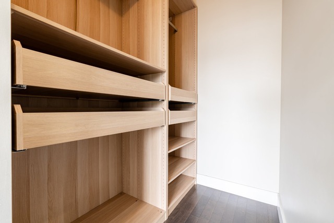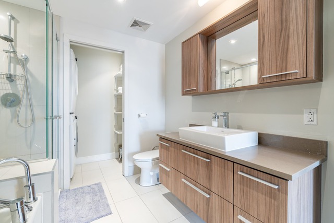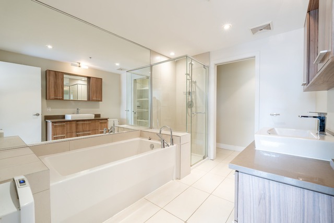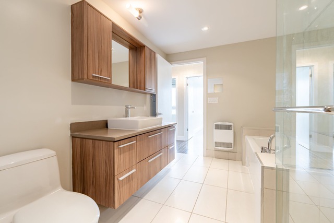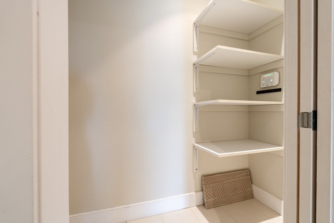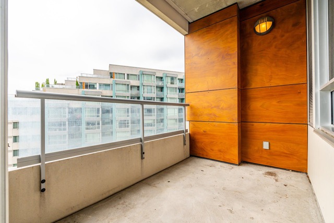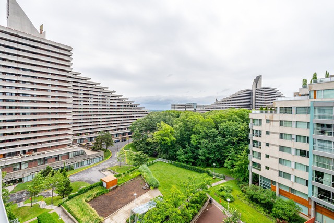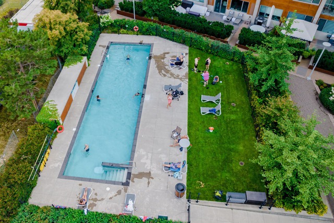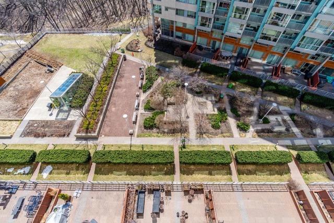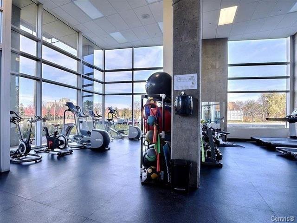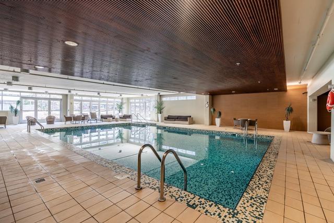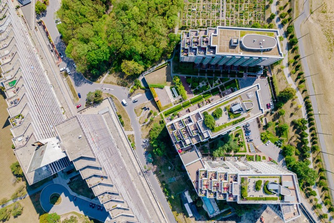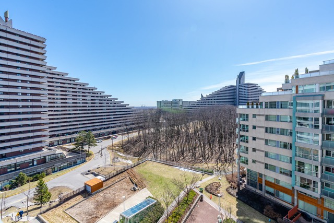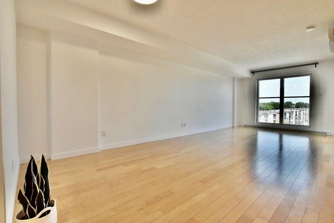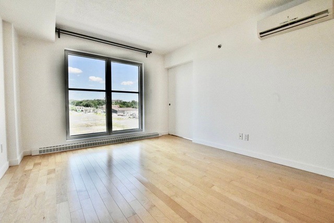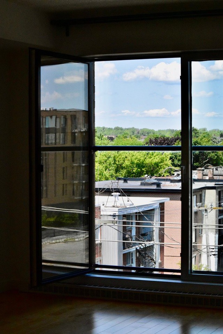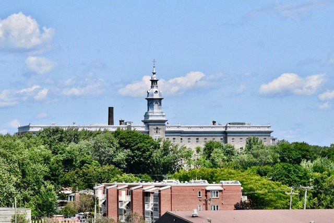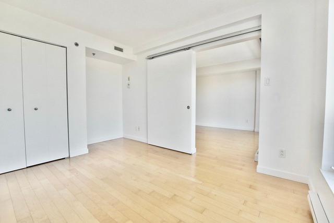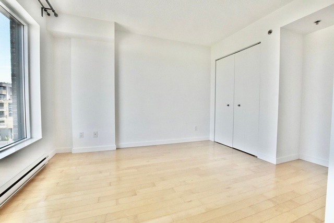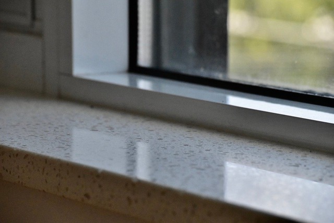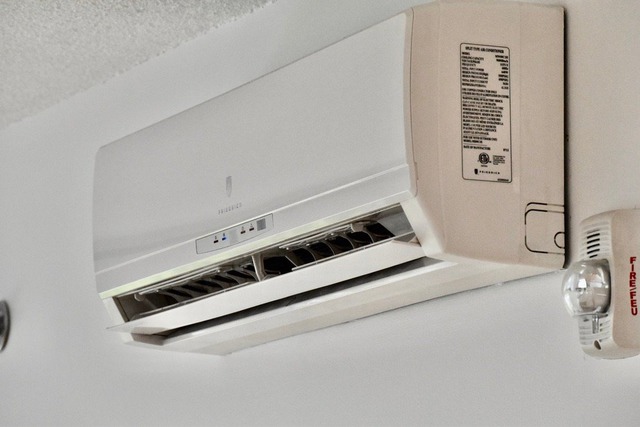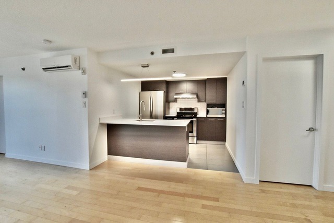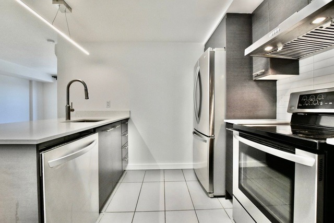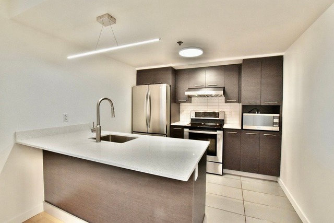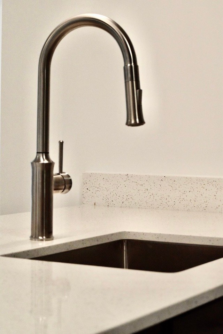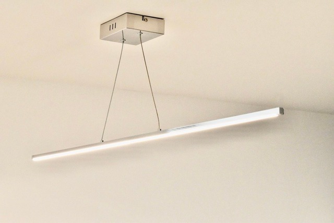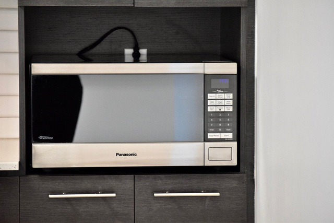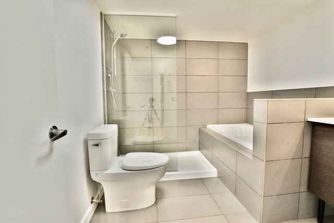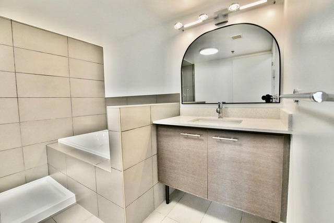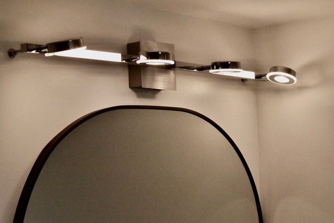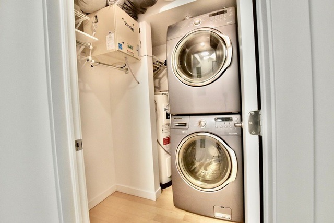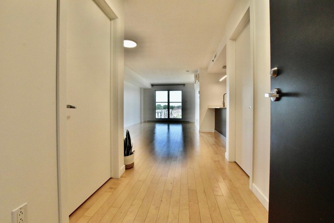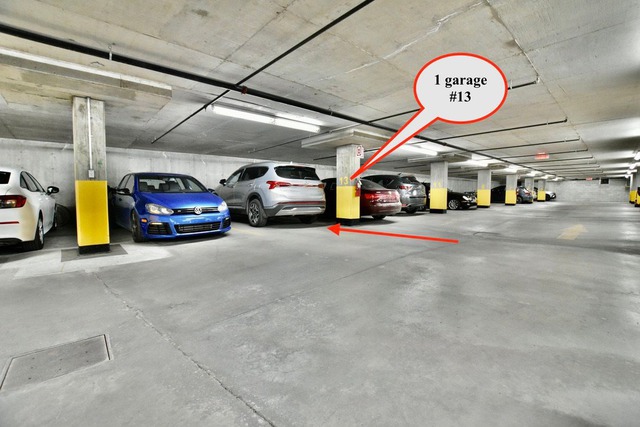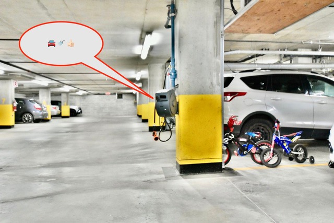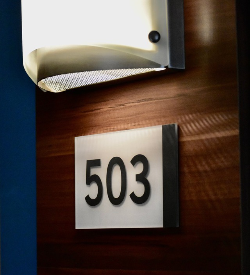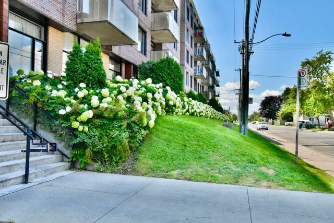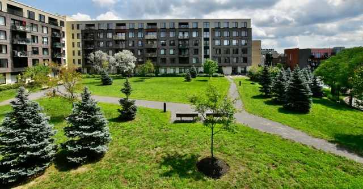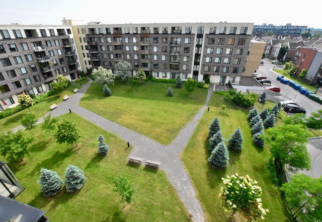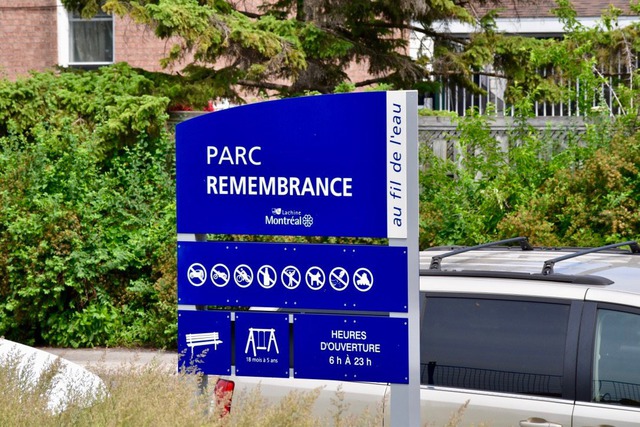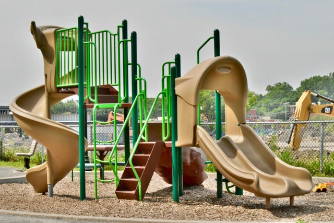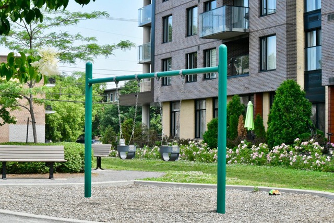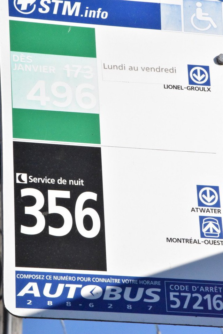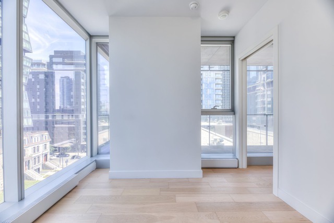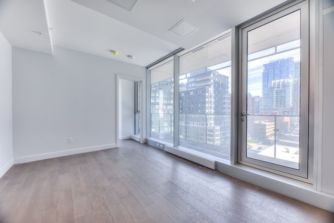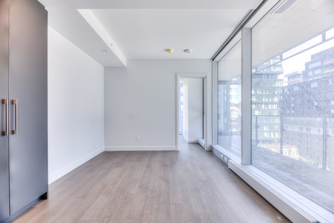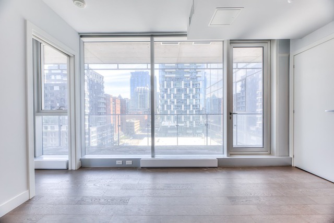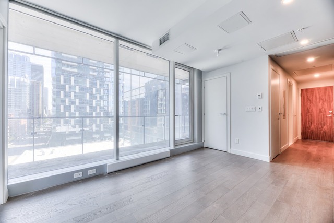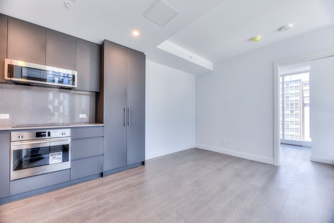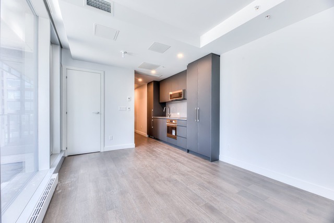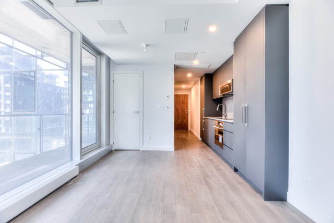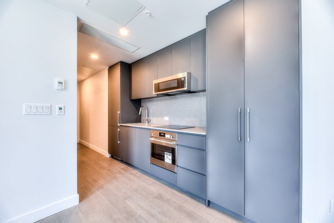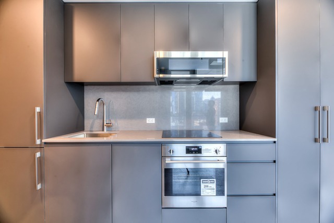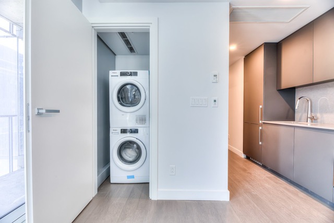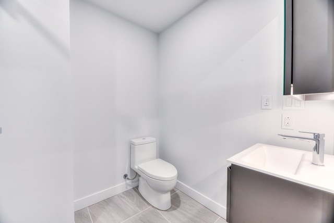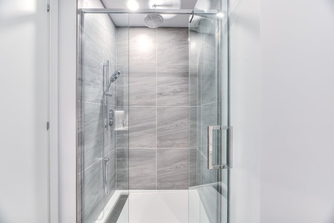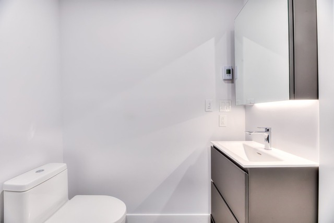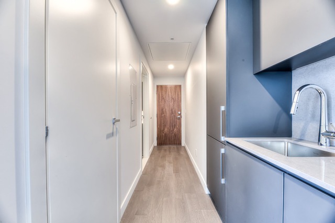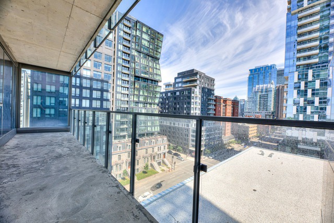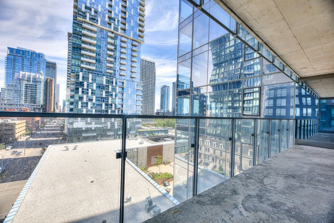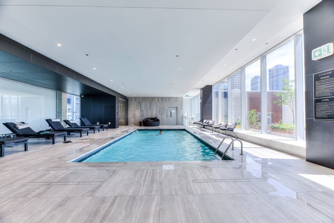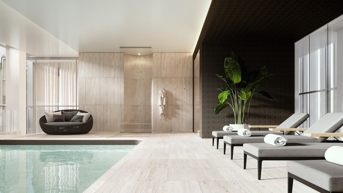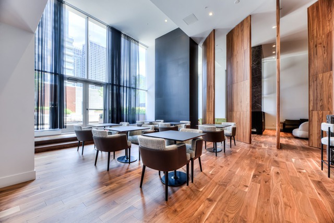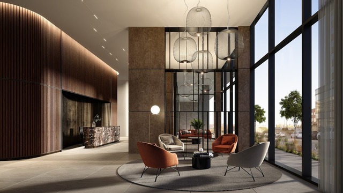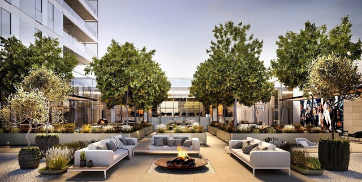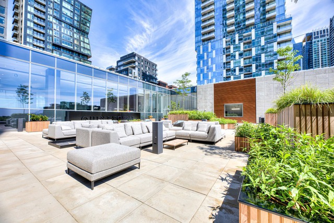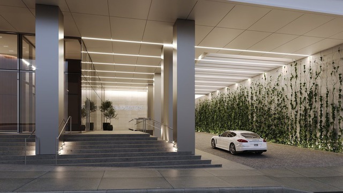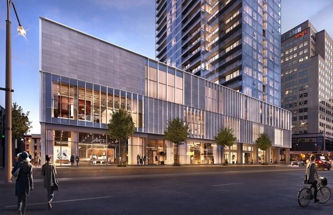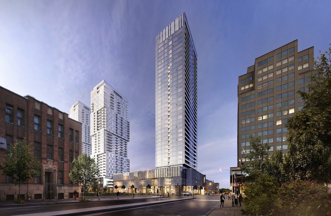
groupe sutton - clodem inc.
About us
With over 160 realtors and a full team of dedicated professionals, Groupe Sutton Clodem is your trusted partner for all your real estate affairs. We put our combined experience and the strength of the Sutton Group to work for you to bring you a turnkey solution that meets your expectations. We are your partners in business, and we will go to great lengths to find the property of your dreams or the right buyer.
Contact us today to lay the foundations of a long-term partnership. Our realtors are looking forward to helping you make your dreams come true.
Agencies
Real estate brokers

Sara Abou
Real Estate Broker
groupe sutton - clodem inc.
514-923-7273

Hamid Abreh Dari
Residential and commercial real estate broker
groupe sutton - clodem inc.
514-850-1483

Shakil Ahmad Courtier Immobilier Ltée
Real Estate Broker
groupe sutton - clodem inc.
514-569-0559

Groupe Sutton - Clodem Sid M. Alavi inc.
Real Estate Broker
groupe sutton - clodem inc.
514-861-3000

Albert Alvarez
Residential real estate broker
groupe sutton - clodem inc.
514-912-7177

Dominique Avon
Real Estate Broker
groupe sutton - clodem inc.
514-364-3315

Veronica Ayon
Residential real estate broker
groupe sutton - clodem inc.
514-576-1270

Khorush Azamee Courtier immobilier inc.
Residential and commercial real estate broker
groupe sutton - clodem inc.
514-865-7860

Cristina Ballerini
Real Estate Broker
groupe sutton - clodem inc.
514 804-3088

Gita Barazandehkar
Real Estate Broker
groupe sutton - clodem inc.
514-641-3477

Audrey Beauchemin
Residential real estate broker
groupe sutton - clodem inc.
514-261-1574

Alexandre Bedard
Residential real estate broker
groupe sutton - clodem inc.
438-995-9361
Properties
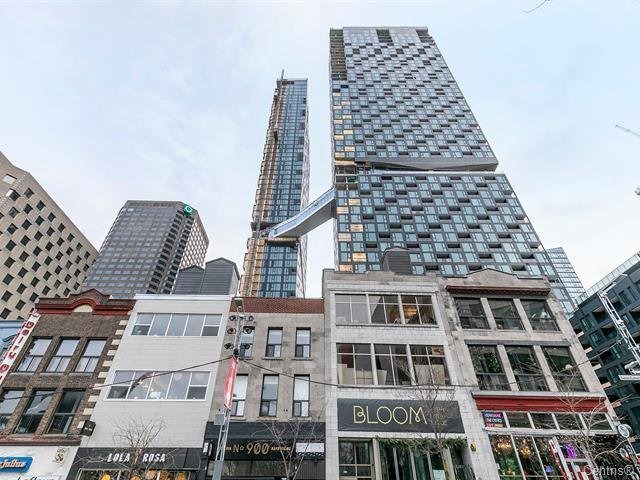
1245 Rue De Bleury, app. 4907, Montréal (Ville-Marie),
Inscription
10687455
Municipal assessment
Information not available
Construction
Information not available
Type
Apartment
Occupation
5 days
Address
1245 Rue De Bleury, app. 4907, Montréal (Ville-Marie), see the map
Description
Included: Fridge, Stove, Dishwasher, Microwave, washer, dryer, 1 indoor locker-C-155-44
Excluded: Electricity cost, Internet cost, Tenant insurance, Moving cost ($200+taxes, charged by building syndicate if applicable)
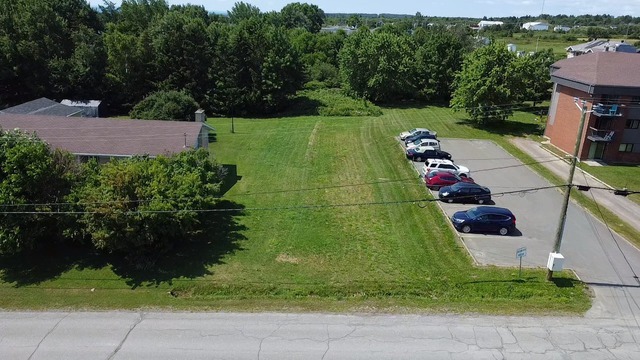
Rue Lemarquand, Paspébiac, Gaspésie/Iles-de-la-Madeleine
Inscription
10890246
Municipal assessment
$22,100 (2024)
Construction
Information not available
Type
Vacant lot
Occupation
30 days
Address
Rue Lemarquand, Paspébiac, Gaspésie/Iles-de-la-Madeleine see the map
Description
**Text only available in french.**
Beau terrain résidentiel prêt pour la construction. Aqueduc, égouts et tous les services municipaux. Situé à deux minutes de la ville et des loisirs.
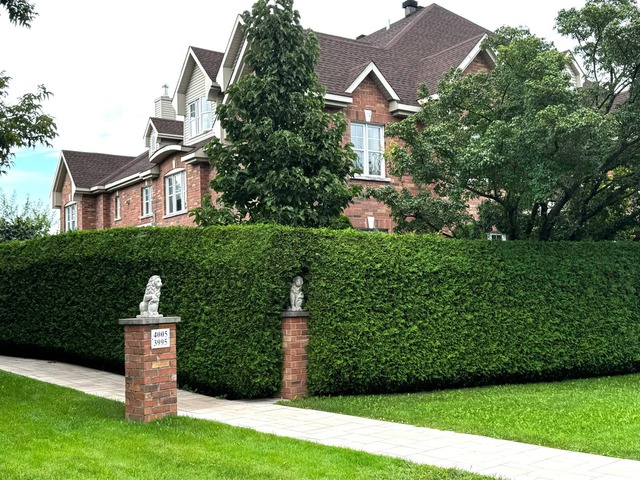
3995 Av. Ernest-Hemingway, Montréal (Saint-Laurent),
Inscription
18001760
Municipal assessment
Information not available
Construction
Information not available
Type
Two or more storey
Occupation
Information not available
Address
3995 Av. Ernest-Hemingway, Montréal (Saint-Laurent), see the map
Description
Voici une magnifique maison de ville moderne située au 3995 Avenue Ernest-Hemingway, dans le quartier recherché de Nouveau Saint-Laurent à Montréal.
Cette maison exceptionnelle offre :
- 3 chambres spacieuses pour toute la famille - 1 salle de bain complète et 1 salle d'eau, parfaites pour le confort quotidien - Garage double privé, offrant amplement d'espace pour le stationnement et le rangement - Espace extérieur privé, idéal pour se détendre ou organiser des réceptions en plein air - 2 unités de climatisation murale installées à chaque étage, garantissant un confort optimal en toute saison.
Caractéristiques et Emplacement
Située dans une zone paisible et tranquille, cette maison est à proximité de nombreuses commodités :
- Écoles primaires et secondaires de haute qualité à quelques minutes de marche - Parcs spacieux tels que Parc Philippe-Laheurte et Parc Marcel-Laurin, parfaits pour les activités en plein air et les loisirs en famille - Accès facile aux autoroutes principales, facilitant les déplacements quotidiens - Centres commerciaux et épiceries à proximité, y compris Marché Adonis et IGA Extra, pour tous vos besoins de magasinage. - Cafés et restaurants diversifiés accessibles à pied, offrant une variété de choix culinaires
Pourquoi cette Maison est Unique
Cette propriété se distingue par son design contemporain, son emplacement idéal et ses caractéristiques haut de gamme. C'est une opportunité rare d'habiter dans un quartier prisé avec toutes les commodités à portée de main.
Ne manquez pas cette chance de vivre dans le confort et le luxe à 3995 Avenue Ernest-Hemingway. Contactez-nous dès aujourd'hui pour organiser une visite!
- Non-fumeur et pas d'animaux autorisés. Des références et une vérification de crédit obligatoire sont requises. Le locataire doit fournir une preuve d'assurance locataire avant la signature du contrat de bail. Pas de location Airbnb. La sous-location n'est pas autorisée sans le consentement préalable du BAILLEUR.
Included: Réfrigérateur, cuisinière, lave-vaisselle, laveuse, sécheuse et 2 unités de climatisation murale
Excluded: Chauffage, électricité et eau chaude
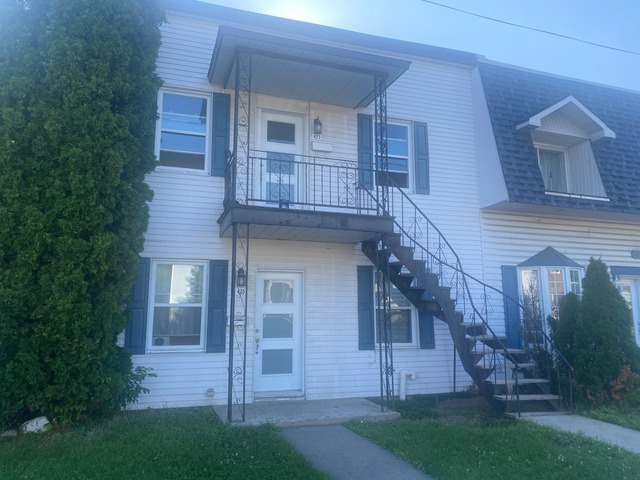
423 - 425 Rue Chartrand, Terrebonne (Terrebonne), Lanaudière
Inscription
20056095
Municipal assessment
$312,600 (2021)
Construction
1932
Type
Duplex
Occupation
Information not available
Address
423 - 425 Rue Chartrand, Terrebonne (Terrebonne), Lanaudière see the map
Description
For sale in the charming Vieux-Terrebonne neighborhood, this duplex at 423 - 425 Chartrand Avenue offers an excellent investment opportunity. Comprising two 4 1/2 apartments, one rented at $1200/month and the other at $1400/month, the property features a large yard and outdoor parking. Several improvements have been made over the years. Conveniently located near various services. A visit is a must!
For sale in the charming Vieux-Terrebonne neighborhood, this duplex at 423 - 425 Chartrand Avenue offers an excellent investment opportunity. Comprising two 4 1/2 apartments, one rented at $1200/month and the other at $1400/month, the property features a large ideal yard and outdoor parking. Several improvements have been made over the years. Conveniently located near grocery stores, daycares, and schools, it offers a practical and pleasant living environment. Public transportation, including train and bus services, are easily accessible, as well as the highway for quick access to Laval. This duplex represents an attractive option for investors seeking a well-located and well-maintained property.
Sale without legal warranty
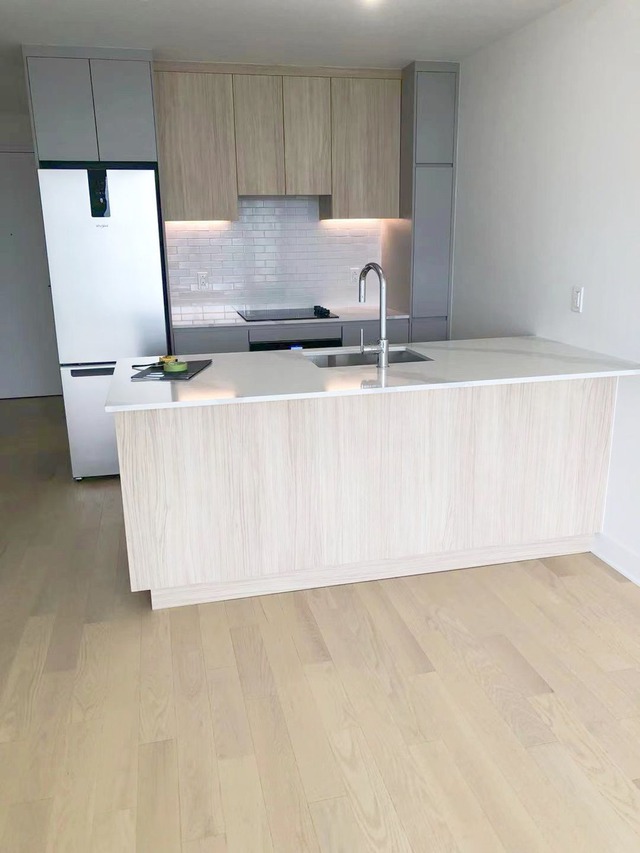
1190 Rue St-Charles O., app. 721, Longueuil (Le Vieux-Longueuil), Montérégie
Inscription
21831114
Municipal assessment
Information not available
Construction
2024
Type
Apartment
Occupation
5 days
Address
1190 Rue St-Charles O., app. 721, Longueuil (Le Vieux-Longueuil), Montérégie see the map
Description
welcome to Sir Charles, located in the old longueuil, which allows privileged access to metro Longueuil,Longueuil--Université-de-Sherbrooke, Uqam - Longueuil Campus, Collège CDI - Longueuil. One bedroom unit with 639 sq. ft. with high-end finishing and siting on 7th floor with amazing city view. Features: Corner unit, big glass windows with enough nature light. Private balcony. Close to famous commercial arteries. Complete Scandinavian spa. Training and yoga room. Relaxation area and terrace. walking distance to Universities, Colleges Within 300m from the metro station Lucien-L'Allier, the train and the future REM
welcome to Sir Charles, located in the old longueuil, which allows privileged access to metro Longueuil,Longueuil--Université-de-Sherbrooke, Uqam - Longueuil Campus, Collège CDI - Longueuil. One bedroom unit with 639 sq. ft. with high-end finishing and siting on 7th floor with amazing city view
Features: *big glass windows with enough nature light *Training center and sky lounge *Relaxation area swimming pool and terrace *walking distance to Universities, Colleges *Within 3minutes by walk from the metro station Longueuil, *each to go montreal and route 132 and 134.
No pets No smoking, no cannabis No air bnb, no sublease Conditional to a credit check and letter of employment at the satisfaction of the landlord.
Included: Stove, microwave, Fridge, Washer & drier, Dishwasher
Excluded: electricity, internet, moving-in and moving-out fee, tenant insurance with 2M liability
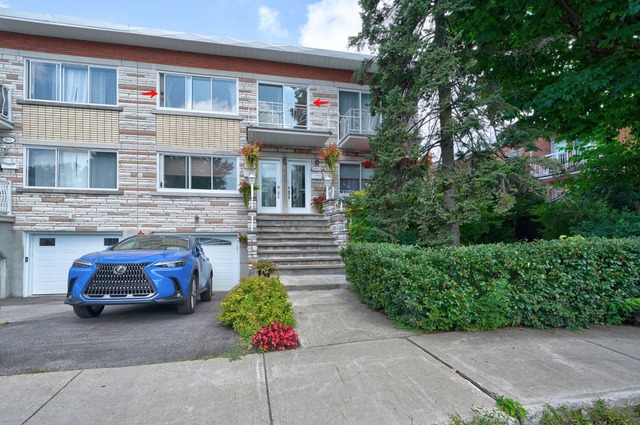
8641 Tsse des Rapides, Montréal (LaSalle),
Inscription
26239499
Municipal assessment
Information not available
Construction
1962
Description
**Text only available in french.**
Situé dans un cul de sac ce logement vous apportera une tranquillité absolue, localisation superbe. A deux pas des pistes cyclable, fleuve, hôpital. Unité très propre ,NB: les électros visible sur les photos ne sont pas inclus mais peuvent être acheté sur entente, vérifiez la fiche pour les inclus. A voir
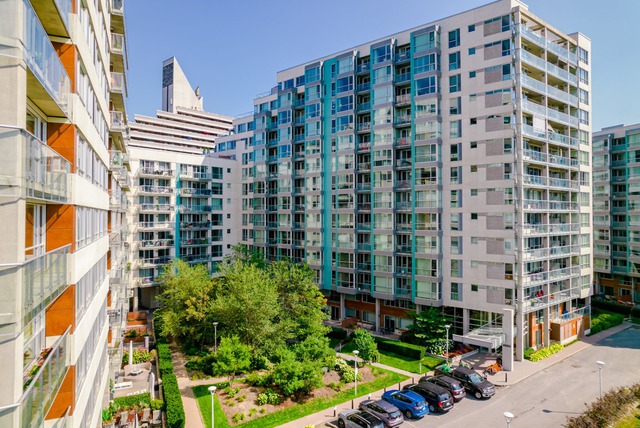
4950 Boul. de l'Assomption, app. 813, Montréal (Rosemont/La Petite-Patrie),
Inscription
28928533
Municipal assessment
$504,700 (2021)
Construction
2012
Type
Apartment
Occupation
15 days
Address
4950 Boul. de l'Assomption, app. 813, Montréal (Rosemont/La Petite-Patrie), see the map
Description
**Text only available in french.**
NB1: Le stationnement (ss3-223) loué 120$ par mois n'appartient pas a la propriété, il est en location avec qui est transférable, l'acheteur se réserve le droit de le renouvelé ou pas.
ESPACES COMMUNS:
-Piscines (2) intérieure et extérieure -2 salles conditionnement physique -Grande terrasse commune sur le toit avec mobilier
INFORMATIONS COMPLÉMENTAIRES:
-Fenêtres écoénergétiques -Structure de béton -Caméras de surveillance -Les frais de condos inclus les frais communs (garage, piscine, espaces verts etc), la participation au fonds de prévoyance, les assurances immeuble et l'eau chaude, très bonne gestion. -Chien de moins de 30 livres accepté
Services à proximité:
-Station de métro Assomption. -Hôpital Maisonneuve-Rosemont. -Parc Maisonneuve. -Golf de Montréal. -Piste cyclable. -Jardin botanique, Biodôme et Stade Olympique. -Pharmacie et restaurants -Cinéma Starcité.
Commerces des Pyramides Olympique (médecin, pharmacie, dentiste, coiffure, nettoyeur, épicerie
Included: cuisiniere , frigo , eau chaude, hotte/ micro-ondes, espace de rangement grillagé, luminaires
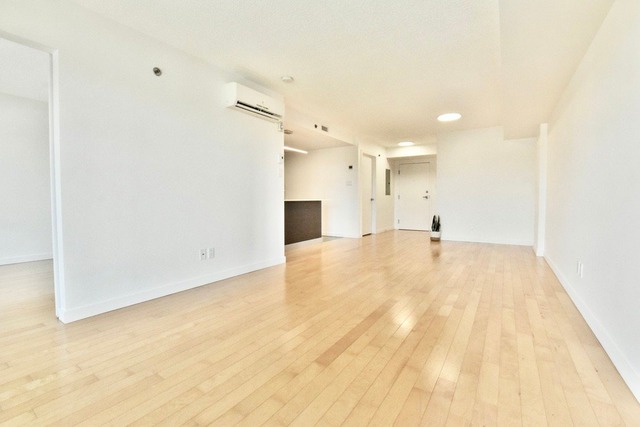
2125 Rue Remembrance, app. 503, Montréal (Lachine),
Inscription
13751124
Municipal assessment
Information not available
Construction
2012
Type
Apartment
Occupation
1 days
Address
2125 Rue Remembrance, app. 503, Montréal (Lachine), see the map
Description
**Text only available in french.**
Magnifique condo pour professionnel ou retraité, à distance de marche de tous les services, pistes cyclables, transport en commun, bord de l'eau. Idéal pour travailleur à l'aéroport Trudeau. Lachine est situé à la croisée des l'autoroutes 20 et la 13, en cas de trafic, plusieurs options s'offrent à vous via Victoria ou en longeant le bord de l'eau. Condo récemment mis au goût du jour, fraichement repeint au complet, nouveaux luminaires, comptoir de Quartz. Nous sommes à la recherche d'un bail se terminant le 30 juin 2025, avec renouvellements à chaque année. Non-fumeurs, pas de cannabis, pas de Airbnb, animal possible sous approbation.
Clé en main, facile à visiter! Faites vite!
Included: Stove, fridge, dishwasher, microwave, fan, washer, dryer, fixtures, mirror bathroom, rods, 1 locker
Excluded: 1 garage 200/monthly, electricity, internet, insurance (mandatory), moving fees (standard in all condo).
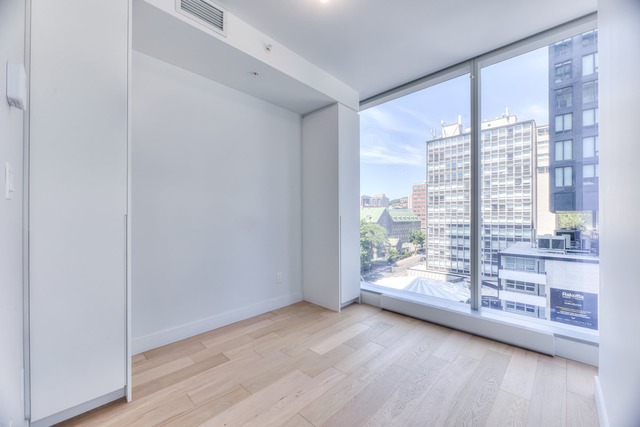
1500 Boul. René-Lévesque O., app. 814, Montréal (Ville-Marie),
Inscription
16641201
Municipal assessment
Information not available
Construction
2024
Type
Apartment
Occupation
2 days
Address
1500 Boul. René-Lévesque O., app. 814, Montréal (Ville-Marie), see the map
Description
Quinzecent Condo newly delivered. Corner unit! Elegantly appointed 1 bedroom condo with great fenestration. Open concept living & dining area let the sunshine bathe the whole unit. Floor-to-ceiling windows on both sides of the bedroom give access to a perfect view of Downtown & Mont-Royal. The exceptionally spacious balcony enlightens the enjoyment of the luxurious living experience.
Included: Fridge, stove, oven, kitchen hood, washer and dryer.
You want to sell?
Getting a sense of your willingness to move out, expressing your expectations as a seller and understanding the market requirements will enrich your selling experience and future purchasing decisions.
Your Sutton realtor is all ears and will work closely with you to understand just how important these personal aspects are to you.
SHOULD I SELL OR BUY FIRST?
Both approaches have their pros and cons but seeing as each situation is unique, there are no right or wrong answers. Contact one of our professionals for personalized assistance!


