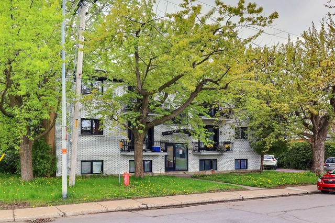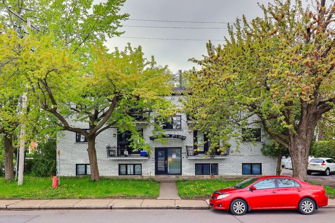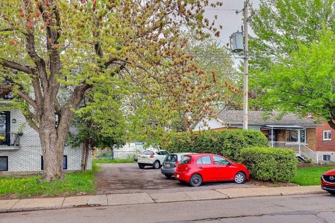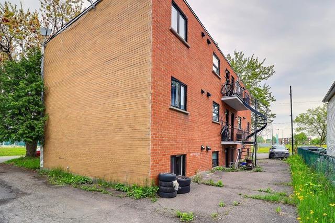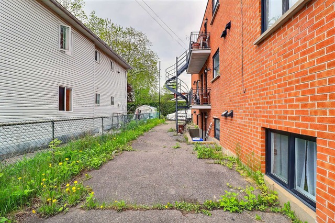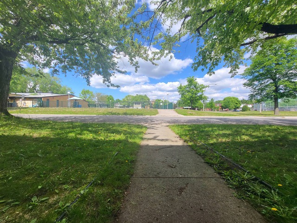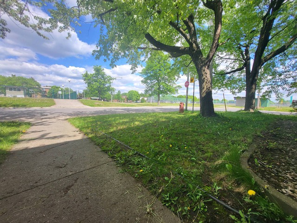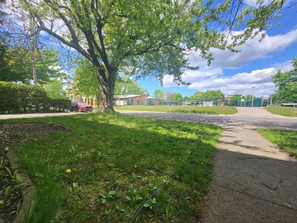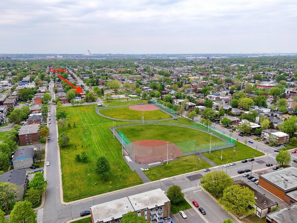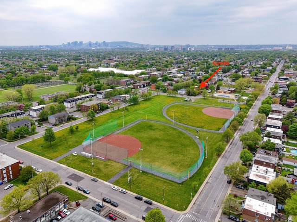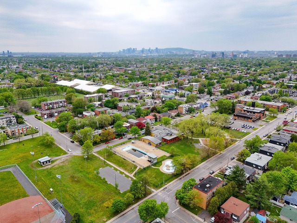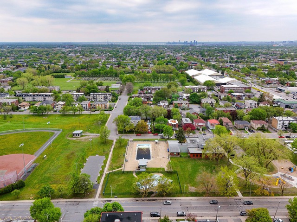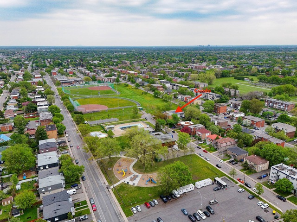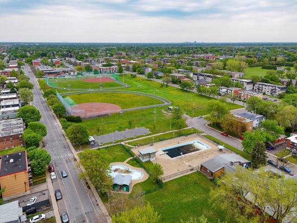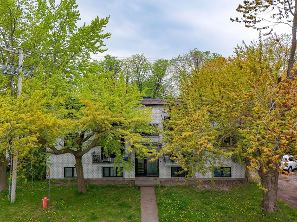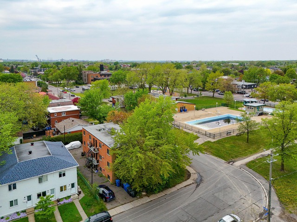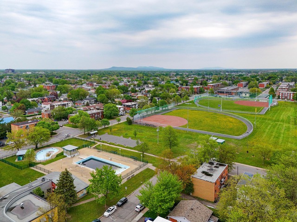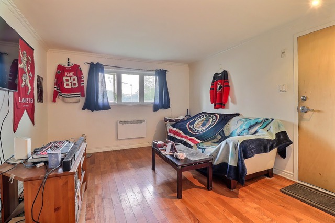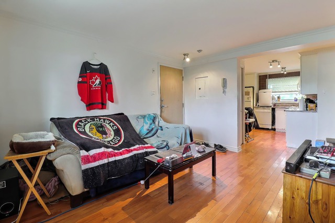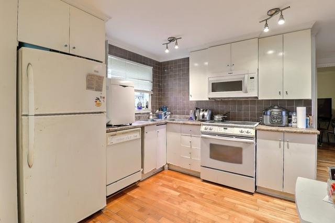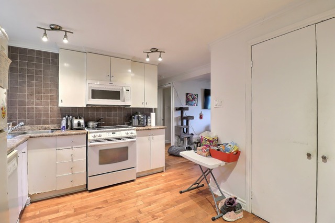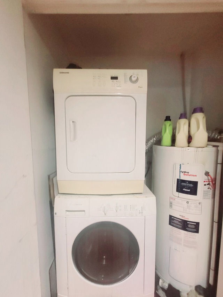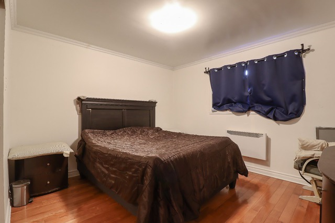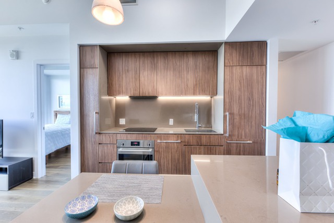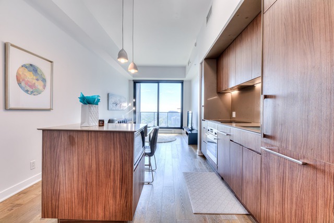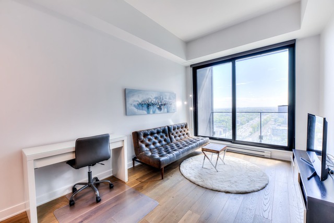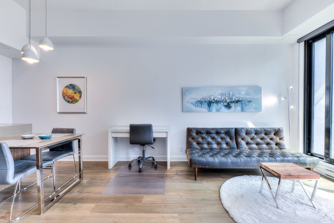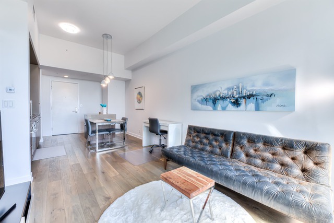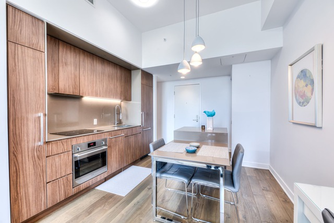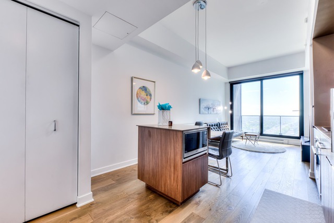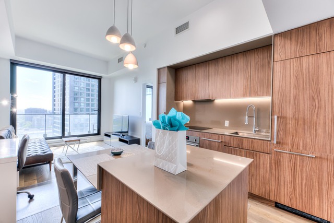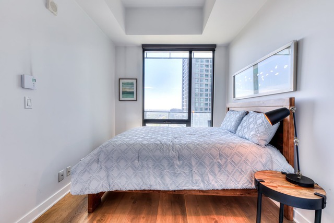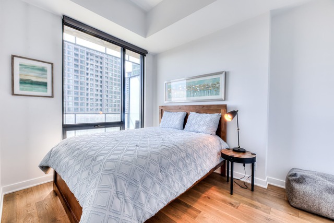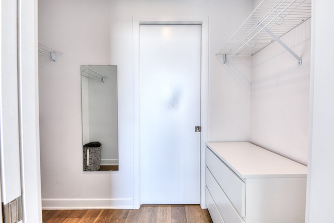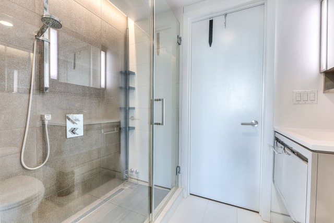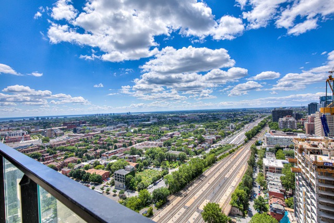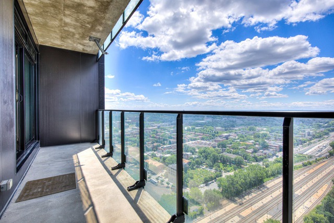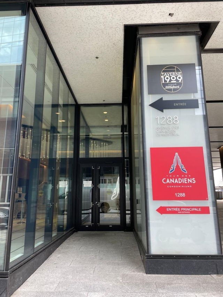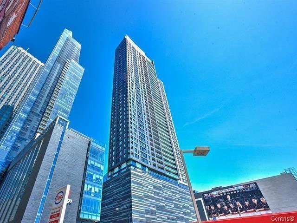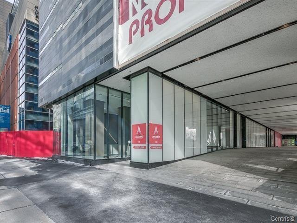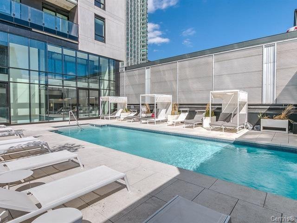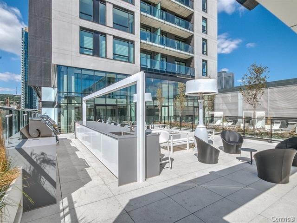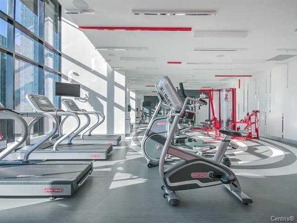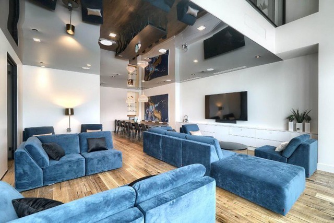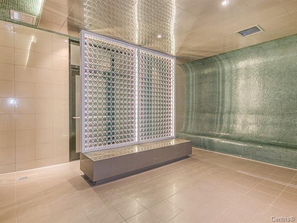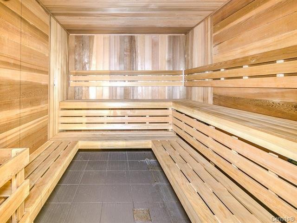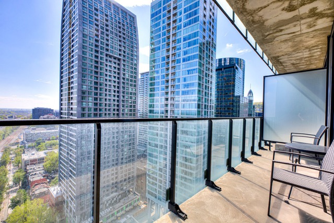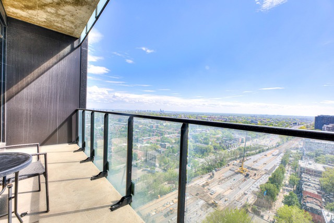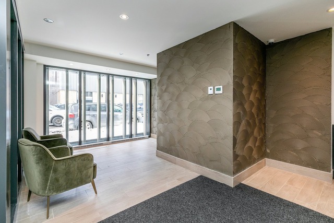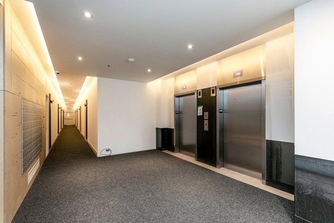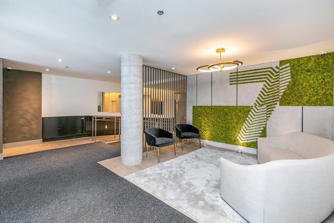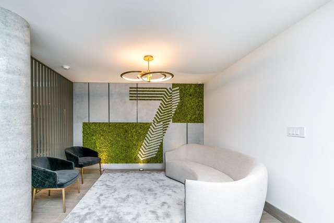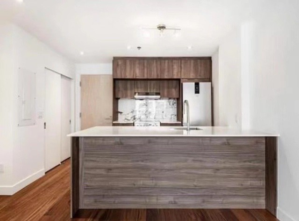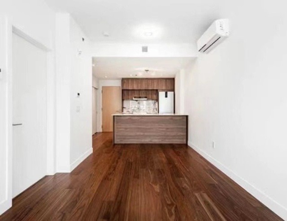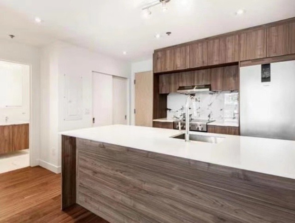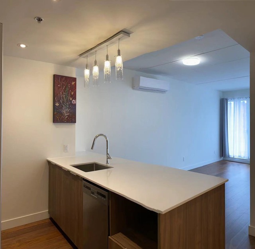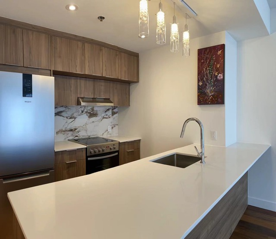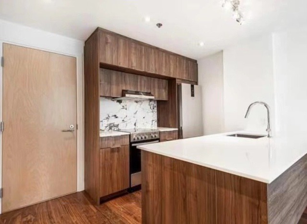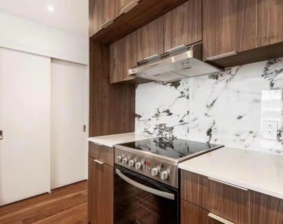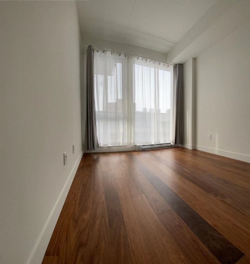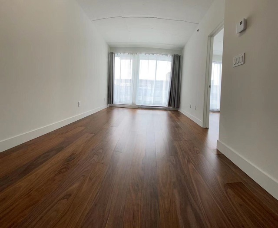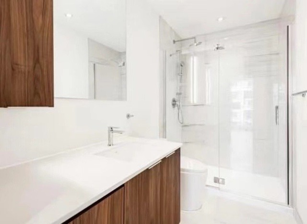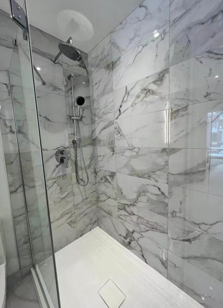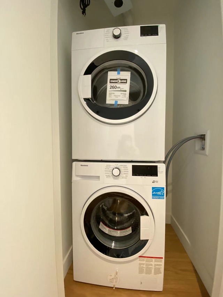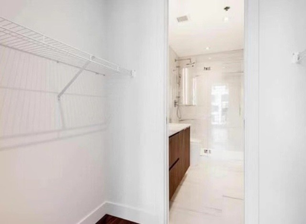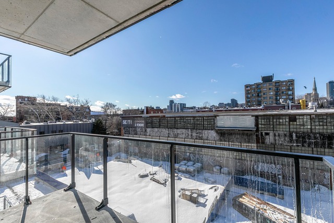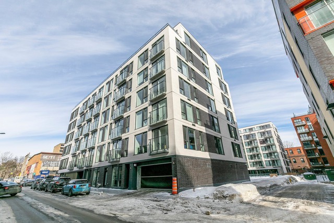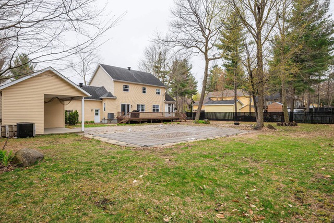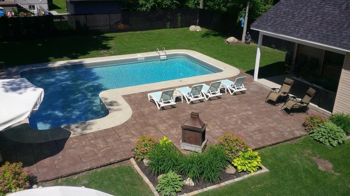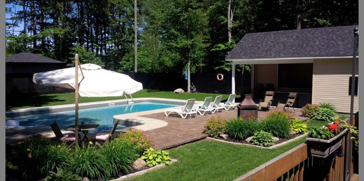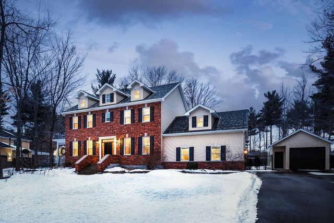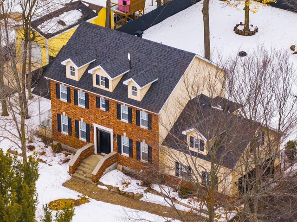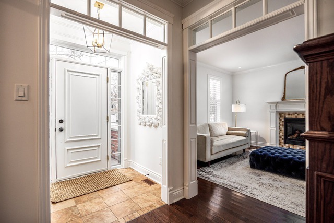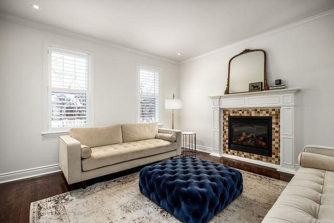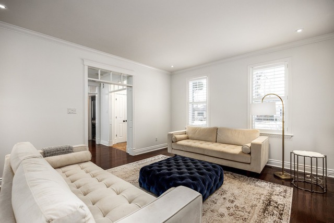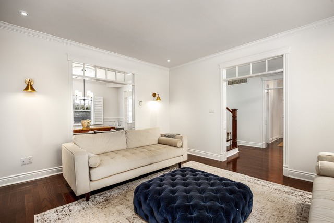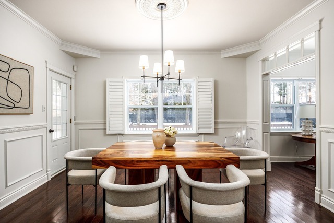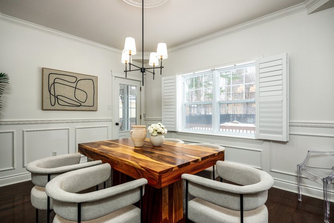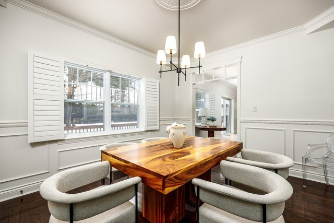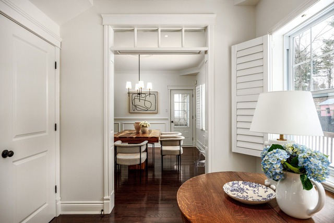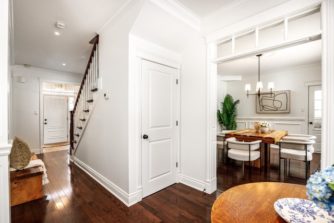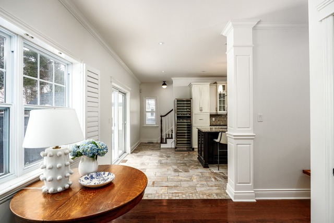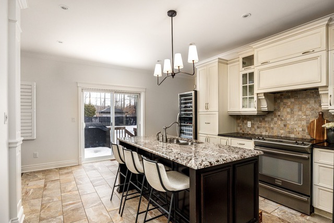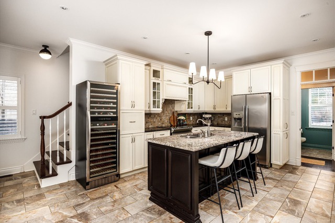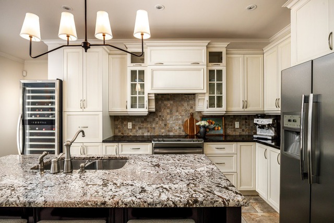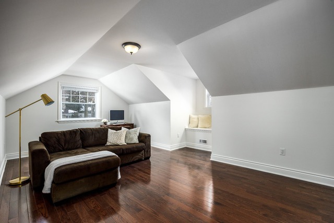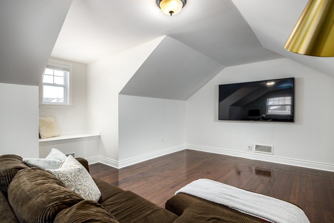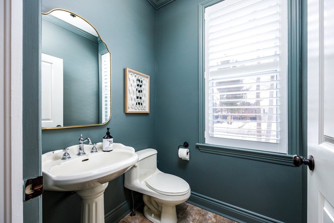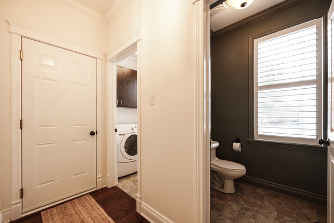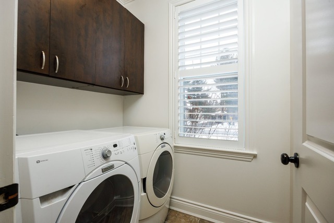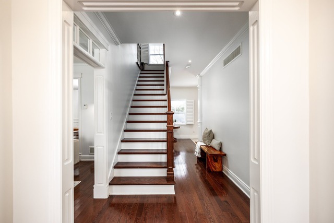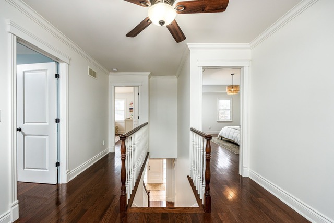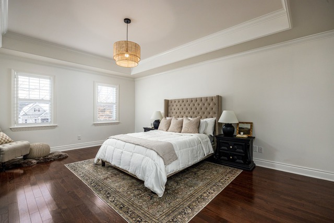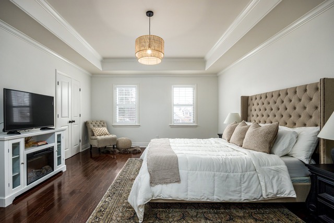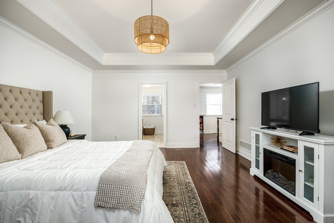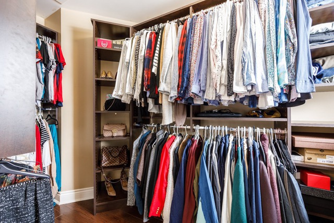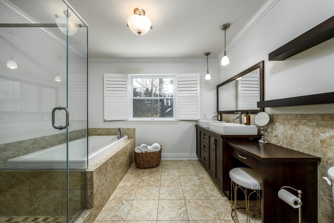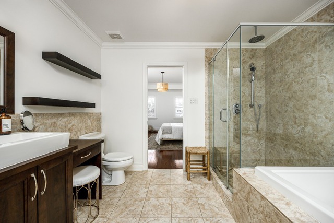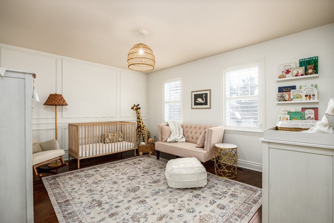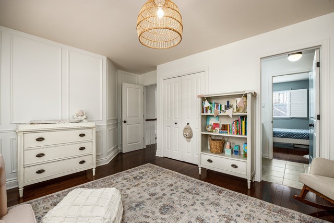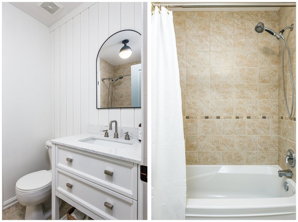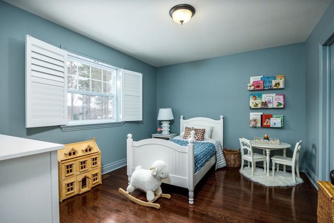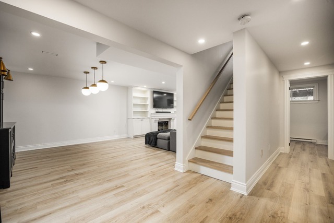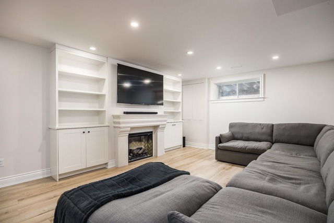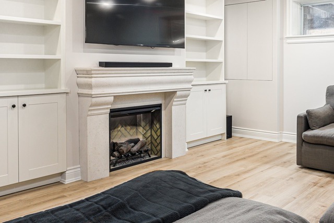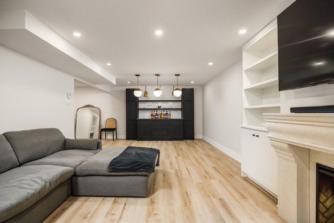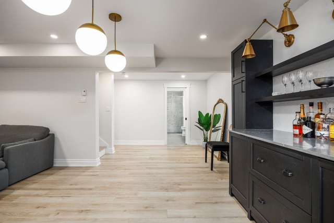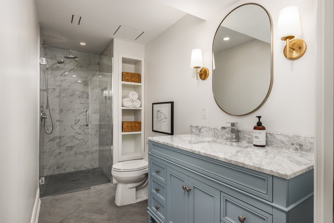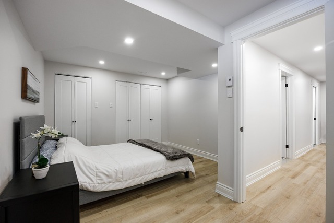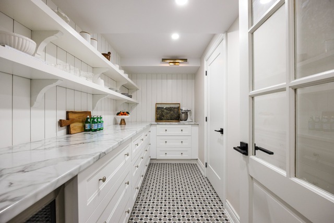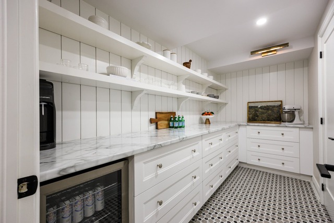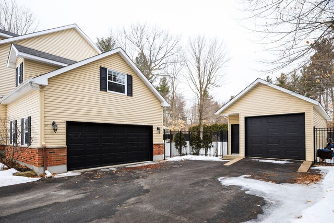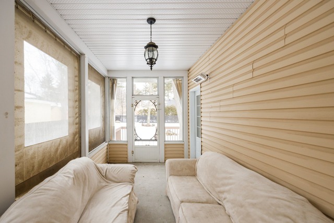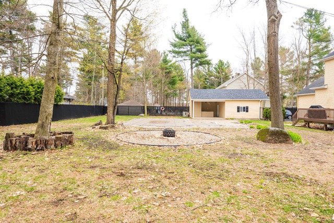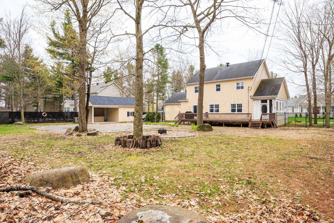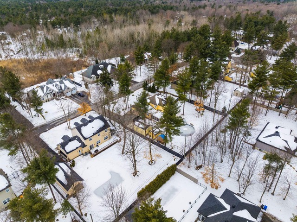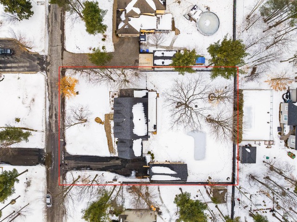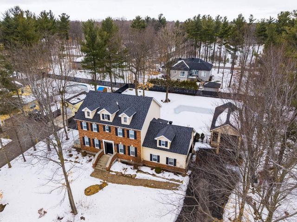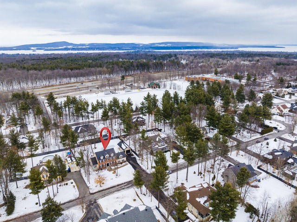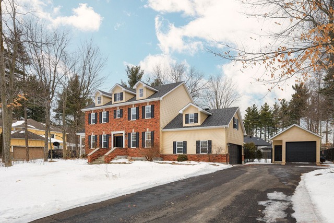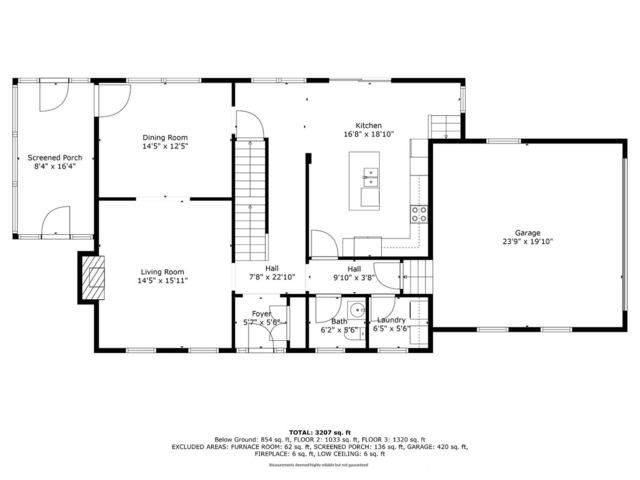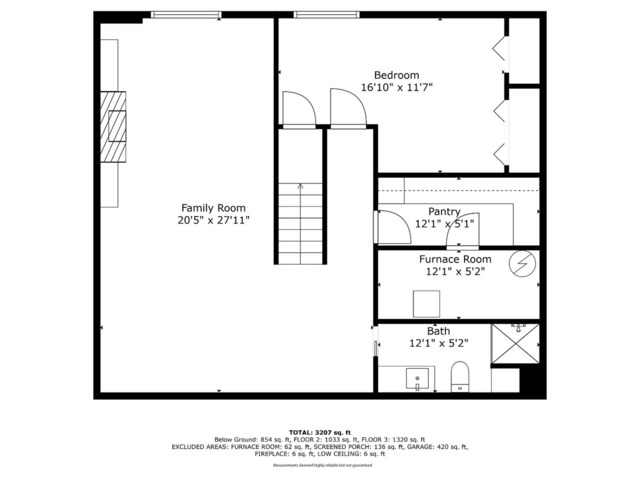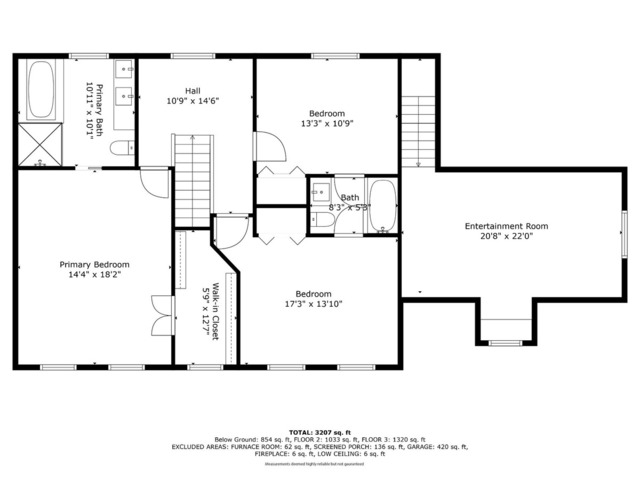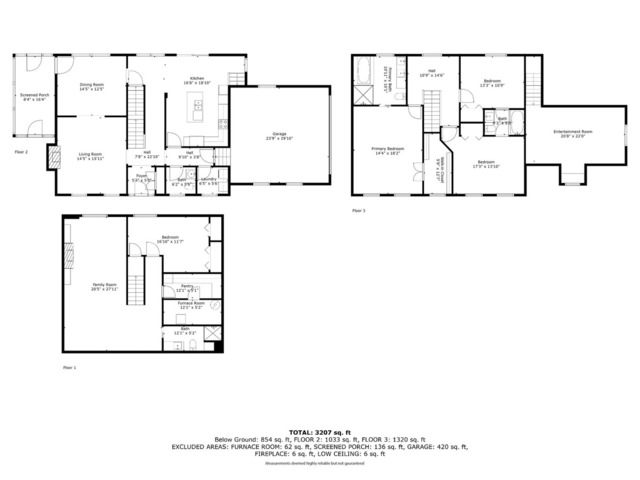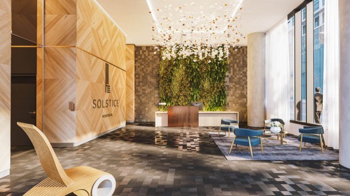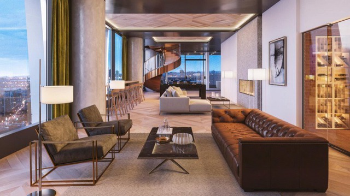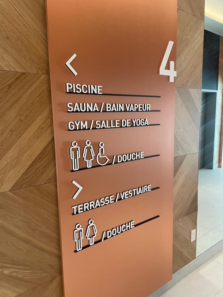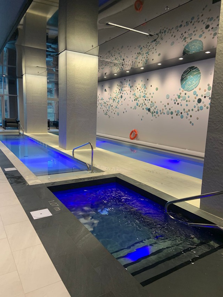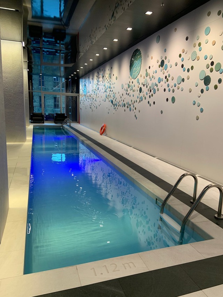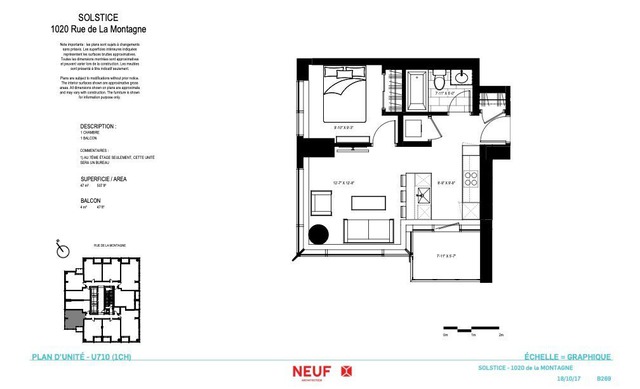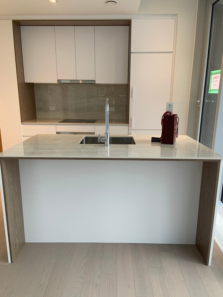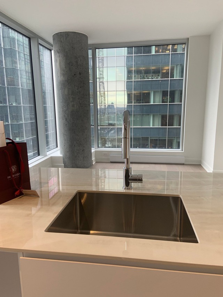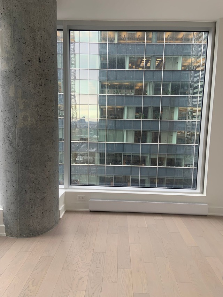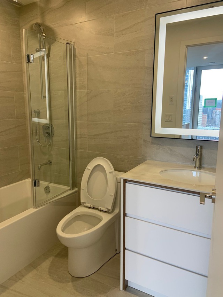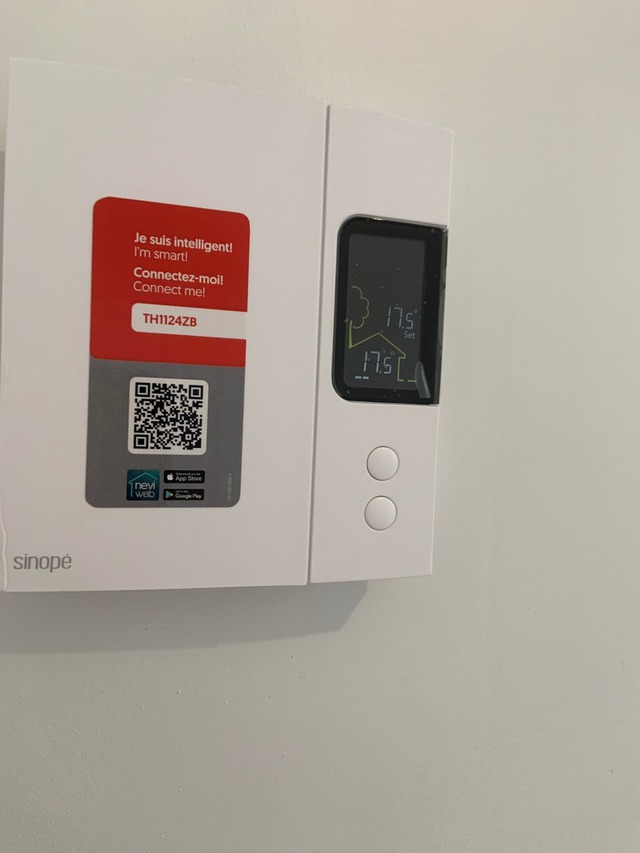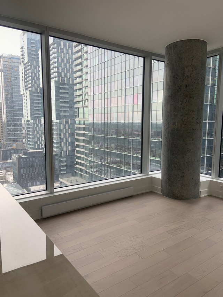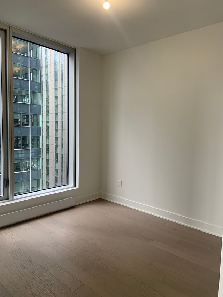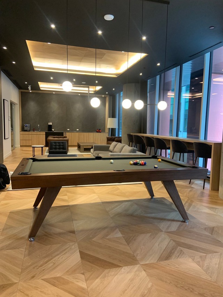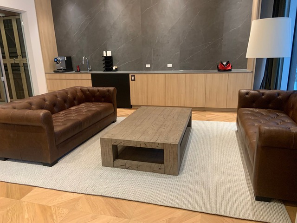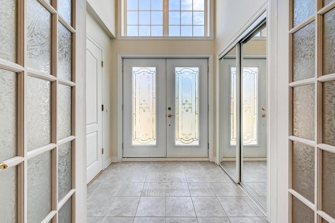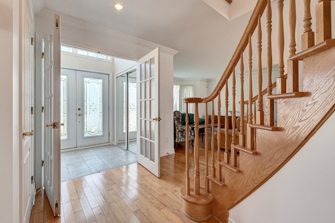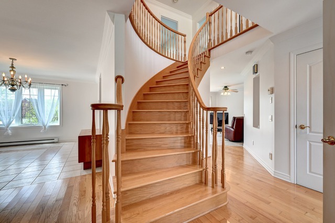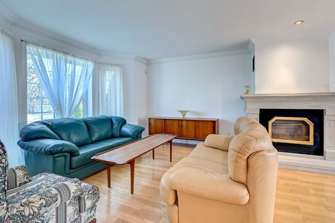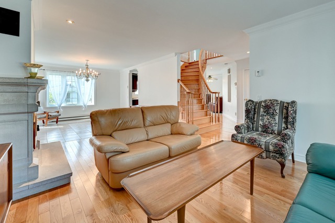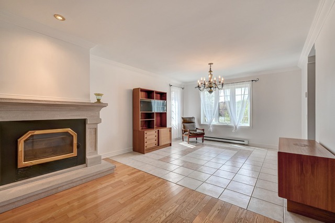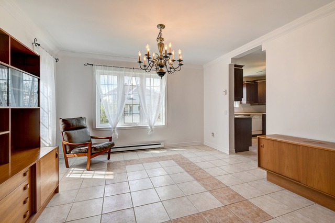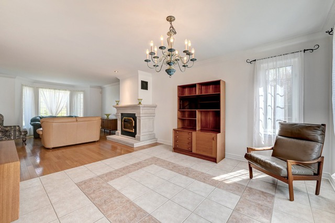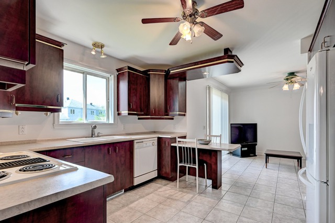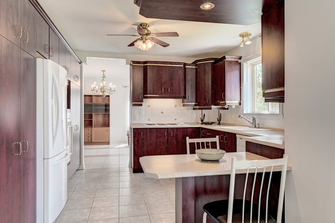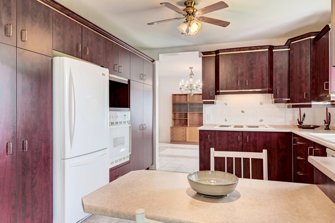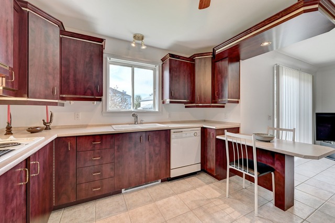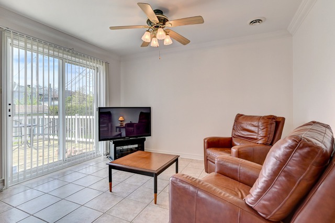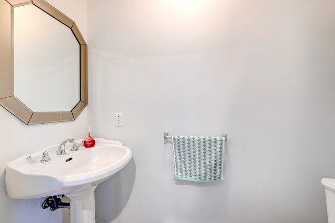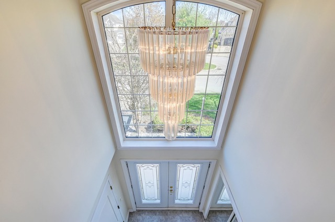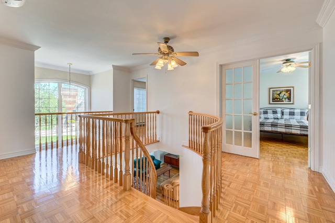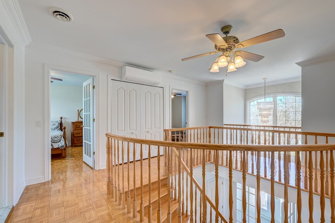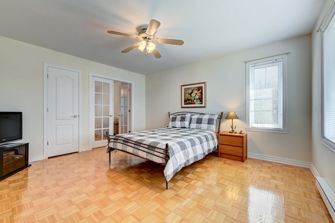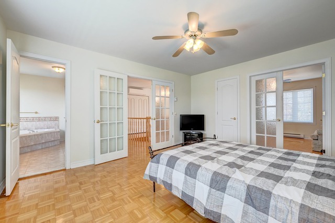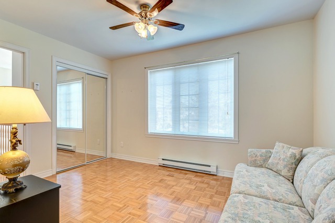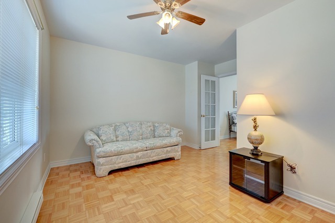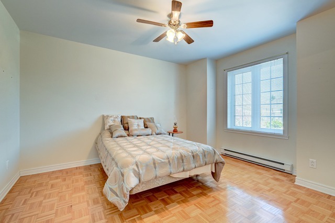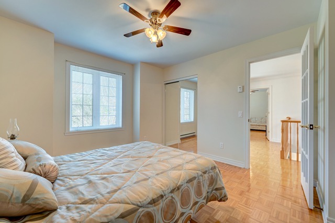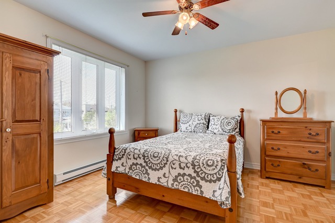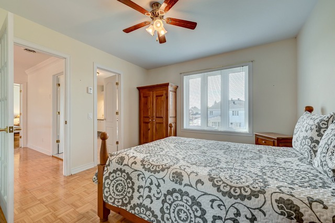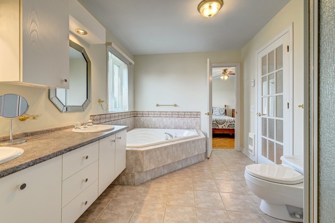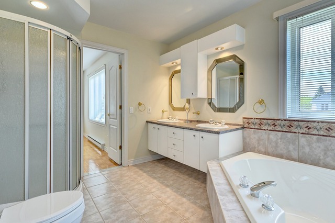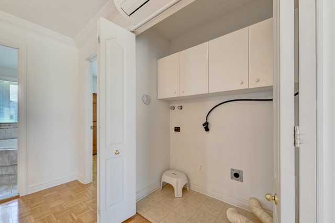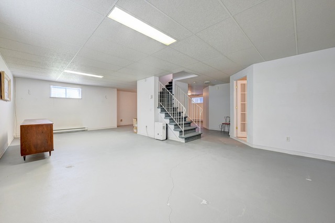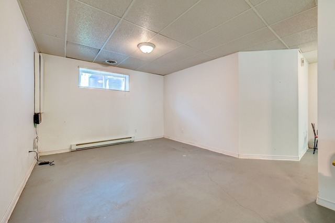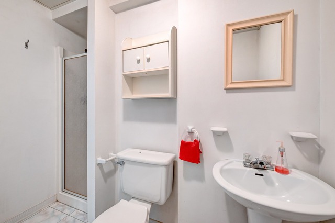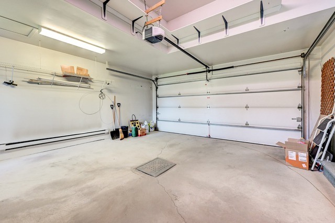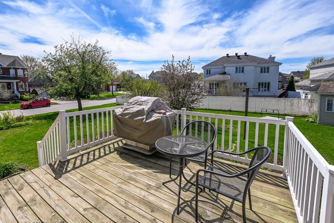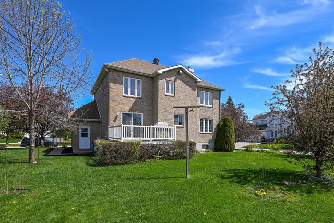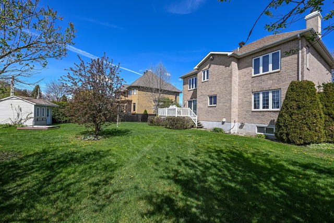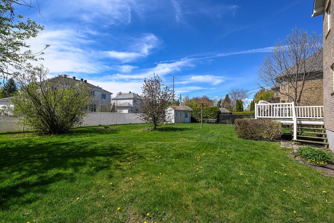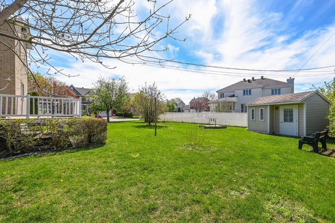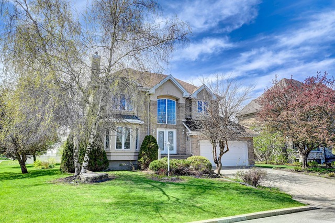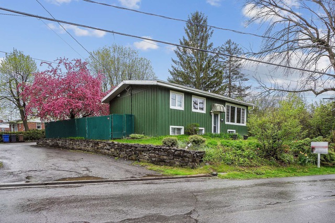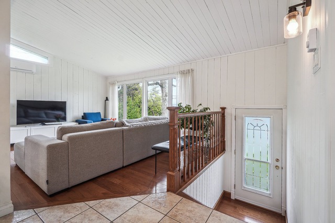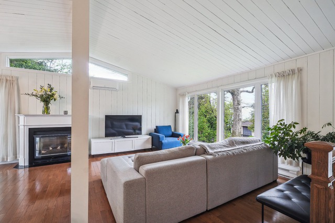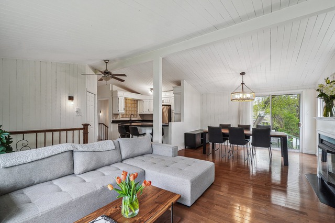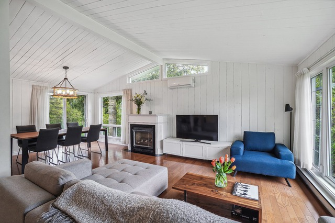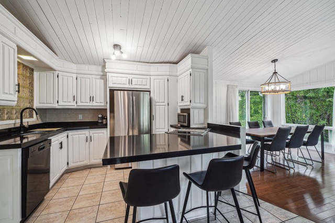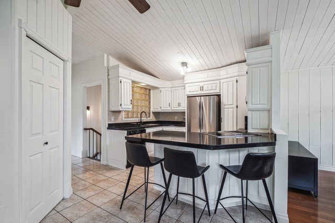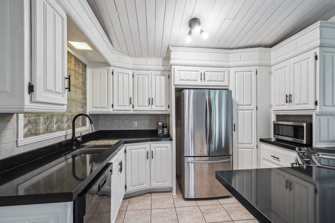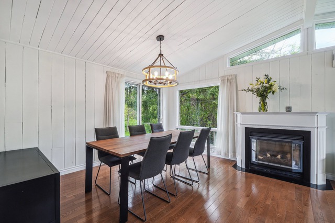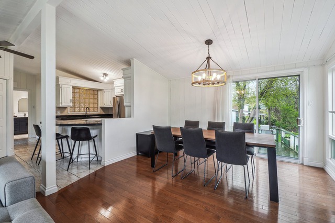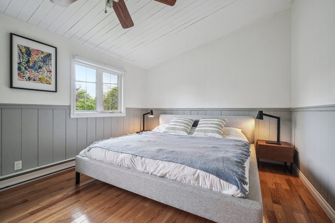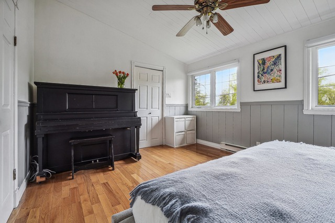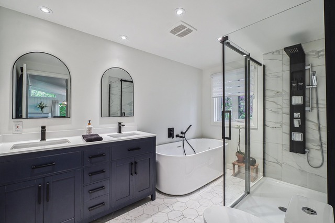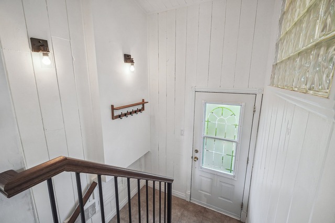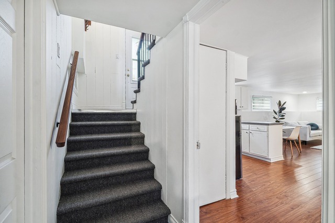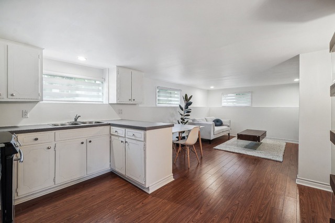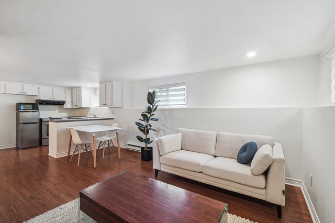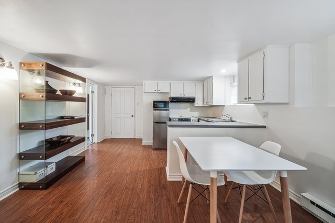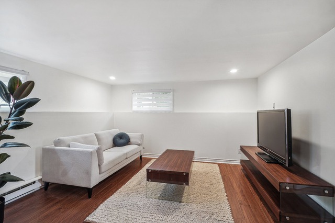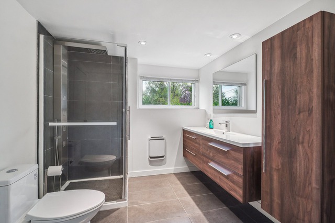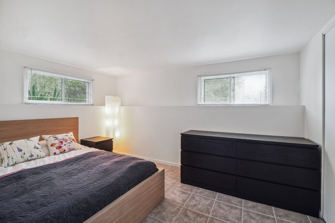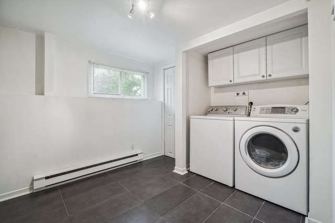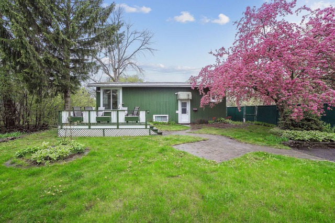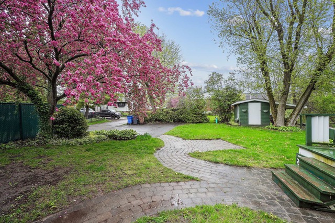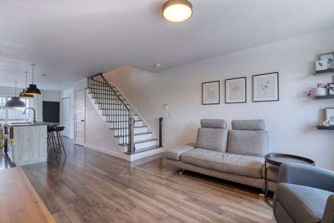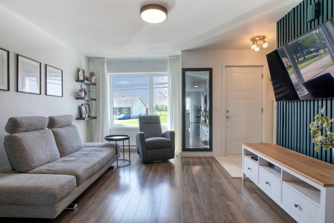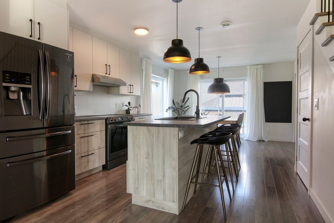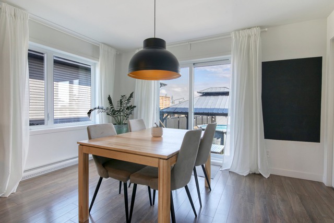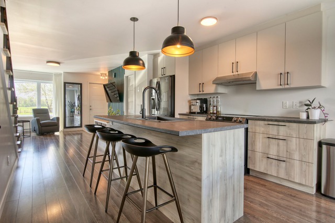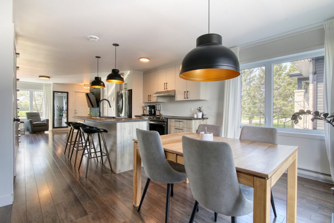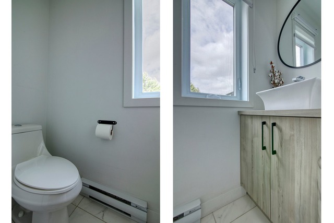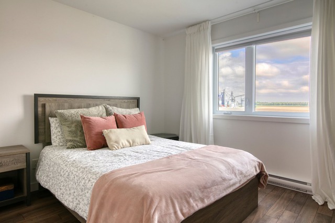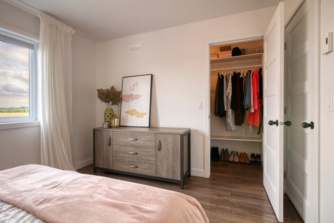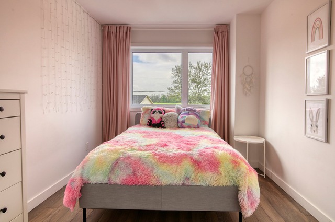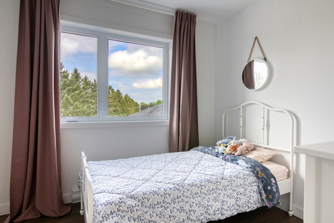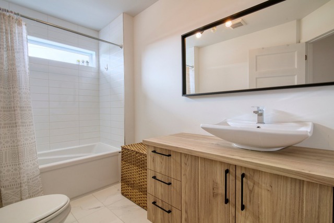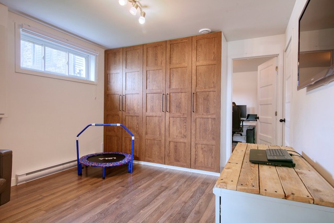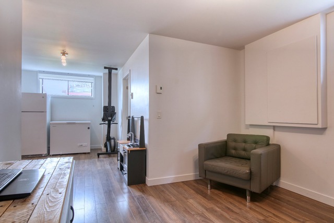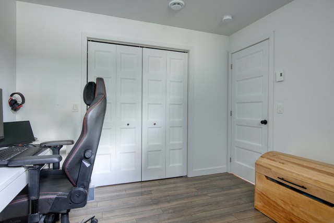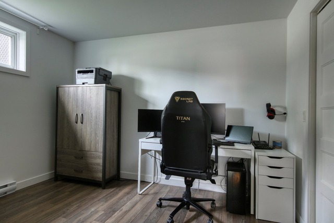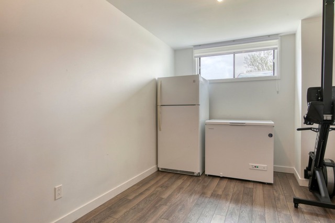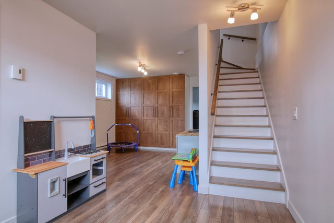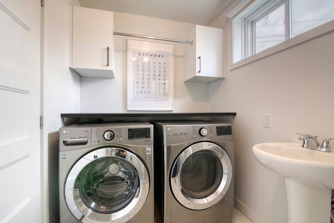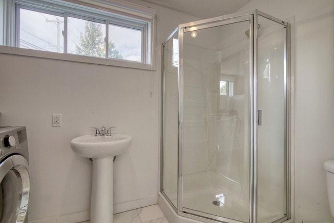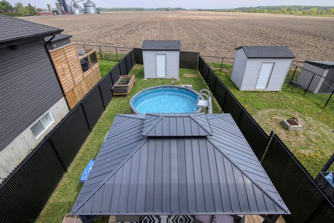
groupe sutton - clodem inc.
About us
With over 160 realtors and a full team of dedicated professionals, Groupe Sutton Clodem is your trusted partner for all your real estate affairs. We put our combined experience and the strength of the Sutton Group to work for you to bring you a turnkey solution that meets your expectations. We are your partners in business, and we will go to great lengths to find the property of your dreams or the right buyer.
Contact us today to lay the foundations of a long-term partnership. Our realtors are looking forward to helping you make your dreams come true.
Agencies
Real estate brokers

Sara Abou
Real Estate Broker
groupe sutton - clodem inc.
514-923-7273

Hamid Abreh Dari
Residential and commercial real estate broker
groupe sutton - clodem inc.
514-850-1483

Shakil Ahmad Courtier Immobilier Ltée
Real Estate Broker
groupe sutton - clodem inc.
514-569-0559

Groupe Sutton - Clodem Sid M. Alavi inc.
Real Estate Broker
groupe sutton - clodem inc.
514-861-3000

Darius Allan
Real Estate Broker
groupe sutton - clodem inc.
514-894-9476

Albert Alvarez
Residential real estate broker
groupe sutton - clodem inc.
514-912-7177

Dominique Avon
Real Estate Broker
groupe sutton - clodem inc.
514-364-3315

Veronica Ayon
Residential real estate broker
groupe sutton - clodem inc.
514-576-1270

Khorush Azamee Courtier immobilier inc.
Residential and commercial real estate broker
groupe sutton - clodem inc.
514-865-7860

Cristina Ballerini
Real Estate Broker
groupe sutton - clodem inc.
514 804-3088

Gita Barazandehkar
Real Estate Broker
groupe sutton - clodem inc.
514-641-3477

Audrey Beauchemin
Residential real estate broker
groupe sutton - clodem inc.
514-261-1574
Properties
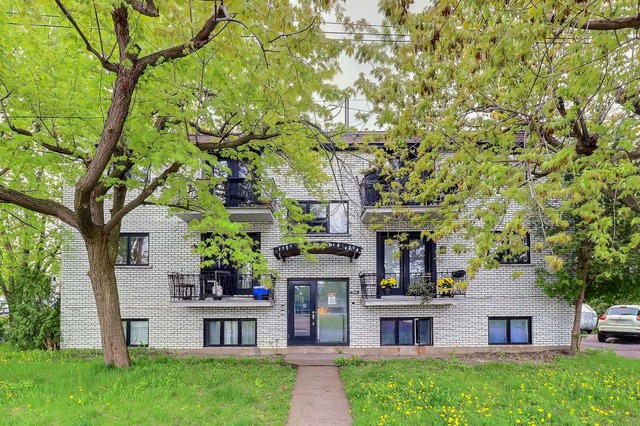
2040 Rue Daniel, app. 2, Longueuil (Le Vieux-Longueuil), Montérégie
Inscription
11954471
Municipal assessment
$164,400 (2024)
Construction
Information not available
Type
Apartment
Occupation
Information not available
Address
2040 Rue Daniel, app. 2, Longueuil (Le Vieux-Longueuil), Montérégie see the map
Description
2 bedroom condo, with exterior parking space. Quiet street, with a peaceful view of a large park directly across the street. Located in Le Vieux-Longueuil and close to all major services and amenities. VISITS START: Sunday, May 19, 2-4pm, OPEN HOUSE, no appointment necessary. Any promise to purchase received will be presented to the seller ON: Monday, May 20th at 5pm. All offers must be accompanied by a pre-approval.
Excluded: Hot water tank rented by Hydro Solution. Personal effects of the tenant.
Sale without legal warranty
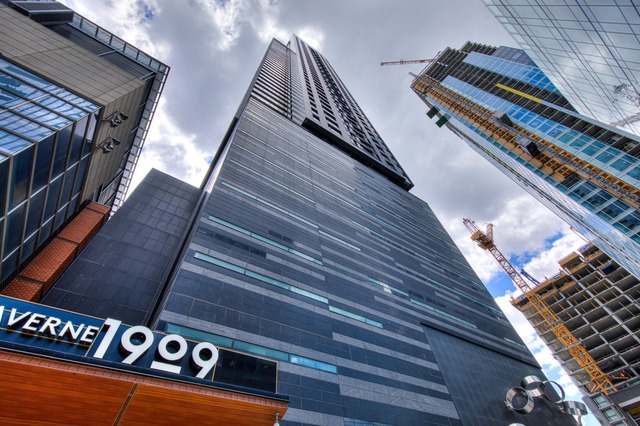
1288 Av. des Canadiens-de-Montréal, app. 2310, Montréal (Ville-Marie),
Inscription
14977451
Municipal assessment
Information not available
Construction
2016
Type
Apartment
Occupation
Information not available
Address
1288 Av. des Canadiens-de-Montréal, app. 2310, Montréal (Ville-Marie), see the map
Description
Possible extra fees for fully furnished TDC 1 , in the heart of downtown, 23th floor, southwest, 1 closed bedroom, 1 bathroom.
Possible extra fees for fully furnished TDC 1 in DT, 23th floor Near two Metro station: Guy and Peel. Step away from two major universities in DT.
* Indoor common lounge; * Fully equipped gym ; * urban chalet common amenities with swimming pool, lounge area, and BBQ; * High speed elevators;
Terms and conditions: - The LESSEE will submit to a credit investigation which will have to satisfy the LESSOR. - The LESSEE shall provide a work reference to the LESSOR which will have to satisfy the LESSOR. - The LESSEE will take out a liability insurance of $2,000,000 valid for the duration of the lease and provide proof. - The consumption and cultivation of cannabis inside and outside of condo is prohibited. - No AirBnB - Non-smoking. - No Pets. - No sub-lease - The LESSEE shall respect the building rules and bylaws. - The LESSEE is responsible for the moving ( in/ out) fee if applicable.
Included: Possible extra fees for fully furnished . Fridge, stove, dishwasher, microwave, washer and dryer, hot water, a locker
Excluded: Electricity,heating,cable,internet
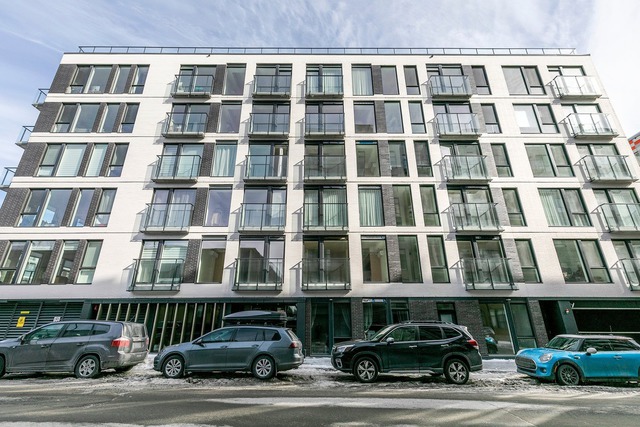
385 Rue St-Martin, app. 408, Montréal (Le Sud-Ouest),
Inscription
18607261
Municipal assessment
$505,500 (2021)
Construction
2021
Type
Apartment
Occupation
Information not available
Address
385 Rue St-Martin, app. 408, Montréal (Le Sud-Ouest), see the map
Description
Two bedrooms corner unit in the new building of LESEPT project. Super location, close to the canal, bicycle piste, at water public market, public transportation as metro George -Vanier and walk distance to Concordia university. The last but not the least, the building is surrounded by famous restaurants , convenient stores, most residents are young professionnels, a new life sector full of energy.
large windows 9 foot ceilings Quartz kitchen counters All appliances are new
BUILDING CHARACTERISTICS New construction of 7 floors Vast entrance hall Gym, Outdoor pool Terraces Walkway and landscaped garden Restaurant
Intercom 24 hour camera security system
Independent air conditioning Electric heating by electric baseboards Balcony
Included: Fridge stove, dishwasher, washer and dryer
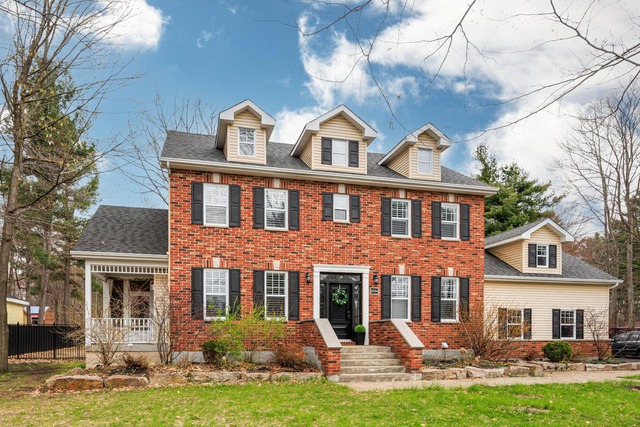
2534 Rue Westwood, Saint-Lazare, Montérégie
Inscription
20598107
Municipal assessment
$706,400 (2024)
Construction
2009
Type
Two or more storey
Occupation
60 days
Address
2534 Rue Westwood, Saint-Lazare, Montérégie see the map
Description
Welcome to 2534 Westwood. Located in a highly desirable area of Saint-Lazare, this stately home offers an abundance of space and is perfect for creating lasting memories with loved ones. The charming detached brick residence is situated on a property lot measuring just under 20,000 square feet and includes interior parking for 3 cars. It features an expansive backyard with a heated inground pool, covered pool house area and fire pit- ideal for hosting outdoor summer gatherings.
Welcome to 2534 Westwood. Located in a highly desirable area of Saint-Lazare, this stately home offers an abundance of space and is perfect for creating lasting memories with loved ones.
The charming detached brick residence is situated on a property lot measuring just under 20,000 square feet and includes interior parking for 3 cars. It features an expansive backyard with a heated inground pool, covered pool house area and fire pit- ideal for hosting outdoor summer gatherings.
--------------------
Main Level - Dining room - Living area with gas fire place - Kitchen with beautiful granite counter tops and wine fridge - Access to private family room on second level which can be used as a large office space or additional bedroom - Powder room - Laundry room - Access to garage - Access to 3 season porch
Second Level - Large master bedroom with walk-in closet and ensuite - Two bedrooms with Jack and Jill bathroom
Basement - Fully renovated in 2021 - Large family room - Dry bar with quartz counter - Cast stone fireplace mantle with herringbone insert and custom built-ins - Bathroom with walk-in shower and heated floors - Walk-in pantry with ample storage - Additional bedroom
Included: Fridge, Stove, Dishwasher, Wine fridge (kitchen), Washer, Dryer, California Shutters, California walk-in closet(master bedroom), Bar fridge(downstairs pantry) Pool cover and accessories.
Excluded: Tesla charging station, Fixture in dining room and entrance
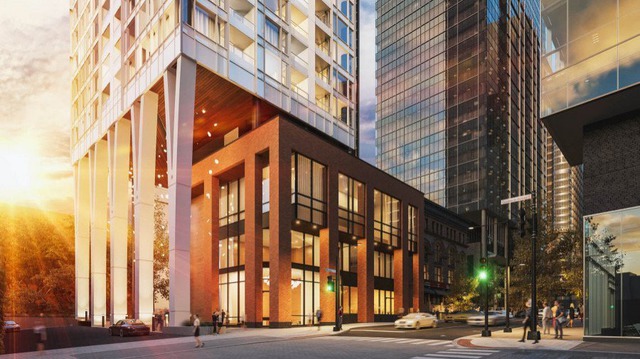
1020 Rue de la Montagne, app. 1610, Montréal (Ville-Marie),
Inscription
21101788
Municipal assessment
Information not available
Construction
2023
Type
Apartment
Occupation
Information not available
Address
1020 Rue de la Montagne, app. 1610, Montréal (Ville-Marie), see the map
Description
Solstice Montreal is located in the heart of the action, right in the city centre, 3 1/2 Ideal for student or sigle professionelle. Characteristics: - 330 units on 44 floors - Private balcony - Near famous commercial arteries: Sainte-Catherine, Sherbrooke and Notre-Dame streets - Distinctive architecture by the Montreal firm NEUF Architect(e)s - Full Scandinavian spa - indoor pool - Exercise room and yoga area - Relaxation area and terrace - Collaboration with Restoration Hardware and California Closet
Solstice is an achievement of the QMD-Ménard Consortium. Solstice Montreal is located in the heart of the action, right in the city centre, 3 1/2 Ideal for student or sigle professionelle.
Characteristics: - 330 units on 44 floors - Private balcony - Near famous commercial arteries: Sainte-Catherine, Sherbrooke and Notre-Dame streets - Distinctive architecture by the Montreal firm NEUF Architect(e)s - Full Scandinavian spa - indoor pool - Exercise room and yoga area - Relaxation area and terrace - Collaboration with Restoration Hardware and California Closet
Terms and conditions: - The LESSEE will submit to a credit investigation which will have to satisfy the LESSOR. - The LESSEE shall provide a work reference to the LESSOR which will have to satisfy the LESSOR. - The LESSEE will take out a liability insurance of $2,000,000 valid for the duration of the lease and provide proof. - The consumption and cultivation of cannabis inside and outside of condo is prohibited. - No AirBnB, No sublease - Non-smoking. - No Pets. - The LESSEE shall respect the building rules and bylaws. - The LESSEE is responsible for the moving ( in/ out) fee if applicable.
Included: Hot water, Fridge, stove, dishwasher, washer, dryer, light fixtures, 1 locker;
Excluded: Electricity, heating, internet, cable
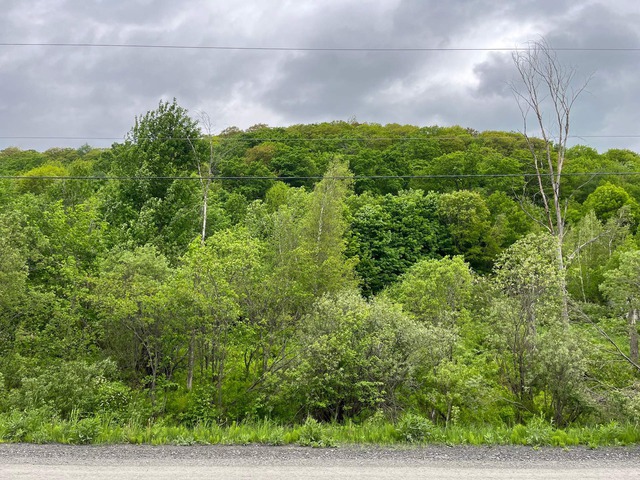
Ch. de Glen, Bolton-Ouest, Montérégie
Inscription
24433792
Municipal assessment
$304,900 (2024)
Construction
Information not available
Description
West Bolton, large lot of land of over 35 acres zoned white, with views towards Mount Glen available to build your dream chalet in the countryside far from noise and light pollution. This magnificent land is located only 6.4 km from the village of Lac-Brome (Knowlton) 7.7 km from Lac Brome, close to the mountains of Sutton, Bromont and Orford. This place is perfect for astronomy enthusiasts and budding astronomers.
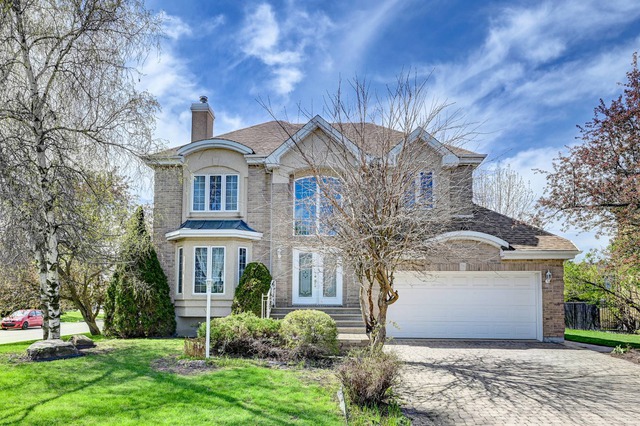
933 Rue Descartes, Repentigny (Repentigny), Lanaudière
Inscription
25353372
Municipal assessment
$508,200 (2022)
Construction
1997
Type
Two or more storey
Occupation
45 days
Address
933 Rue Descartes, Repentigny (Repentigny), Lanaudière see the map
Description
Nice light filled home with large south facing yard, on a corner lot and in a sought out family neighbourhood. Brick on all 4 sides of the home. Close to many services (grocery, pharmacy, schools). Quick access to autoroute 40. The house boasts 4 bedrooms on the same floor. It has a double garage with outdoor parking pad in paving stones. The basement is partially finished and offers the possibility of adding 2 additional bedrooms and another family room. The house has an alarm system and central vacuum. Only one owner since it was built. Do not miss your chance. Quick occupancy. Succession sale. Plan your visit today
Sale without legal warranty
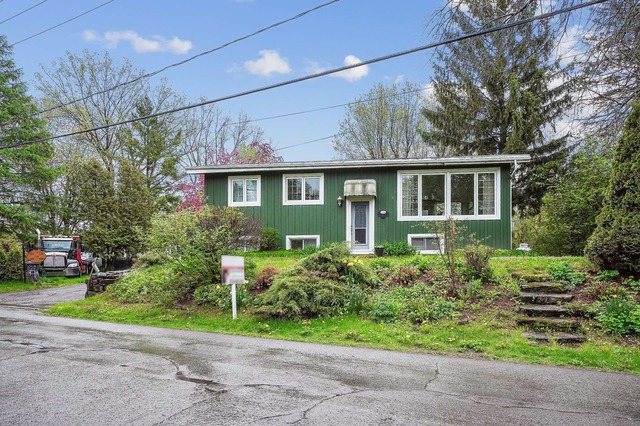
738 Ch. du Lac-St-Louis, Léry, Montérégie
Inscription
25497968
Municipal assessment
$397,300 (2024)
Construction
1975
Description
Located on the beautiful chemin du lac St-Louis in Léry, along the shores of Lake St-Louis, this charming property has been tastefully renovated. It offers a bright living space with large windows, a highly functional kitchen with a quartz countertop, and two full bathrooms with separate showers and double stone sinks. Rare on the market, it also features a private entrance leading to an independent basement unit, which includes a kitchenette, living room, bedroom, and bathroom. Available for occupancy within 30 days.
Included: Cuisinière de marque Jenn-Air, lave-vaisselle Blomberg, cuisinière au sous-sol, mini-réfrigérateur au sous-sol Danby, laveuse et sécheuse, stores et rideaux.
Excluded: Effets personnels des occupants
Sale without legal warranty
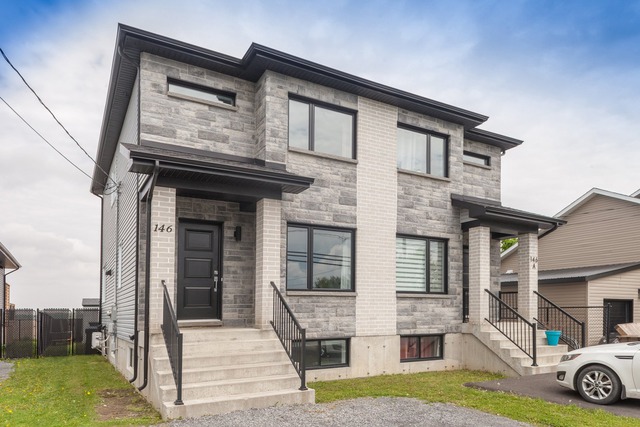
146 Mtée Van-Vliet, Lacolle, Montérégie
Inscription
25589144
Municipal assessment
$285,900 (2024)
Construction
2020
Type
Two or more storey
Occupation
Information not available
Address
146 Mtée Van-Vliet, Lacolle, Montérégie see the map
Description
**Text only available in french.**
Superbe propriété de construction récente (2020). Véritable clé en main, au goût du jour. Elle vous offre un concept à aire ouverte avec une belle lumière naturelle, cuisine avec îlot central. 3 CAC au 2e étage. Sous-sol aménagé avec deux salles familiale, une chambre à coucher et une 2e salle de bain. Aucun voisin à l'arrière. Cour clôturée avec peu d'entretien. Piscine hors terre. Remise. À 10min de la frontière US. Un vrai bijou !
Bienvenue au 146, Montée Van Vliet ! Superbe propriété au goût du jour avec tout le confort nécessaire.
++ Construction 2020 ++ Concept aire ouverte ++ Belle fenestration ++ Cuisine moderne avec îlot central/comptoir lunch ++ Salle à manger invitante avec porte patio menant à la terrasse ++ Salle d'eau ++ Chambre à coucher des maîtres avec walk-in ++ 2 autres chambres à coucher de bonnes dimensions au 2e étage ++ Salle de bain avec large vanité et rangement ++ Sous-sol : 4e chambre à coucher, salle familiale, salle de jeux ++ Salle de bain avec douche et laveuse, sécheuse
++ Cour clôturée et paysagée ++ Piscine hors terre chauffée ++ Remise
Vous serez à proximité de l'école Saint-Joseph et de tous les services de Lacolle.
Included: Piscine et accessoires, chauffe-eau de la piscine, lave-vaisselle, pôles et rideaux, 2 supports à télévision, luminaires, aspirateur central, tablettes du salon et de la CAC, gazebo, armoire de rangement au sous-sol.
Excluded: Décoration murale, électro-ménagers.
You want to sell?
Getting a sense of your willingness to move out, expressing your expectations as a seller and understanding the market requirements will enrich your selling experience and future purchasing decisions.
Your Sutton realtor is all ears and will work closely with you to understand just how important these personal aspects are to you.
SHOULD I SELL OR BUY FIRST?
Both approaches have their pros and cons but seeing as each situation is unique, there are no right or wrong answers. Contact one of our professionals for personalized assistance!


