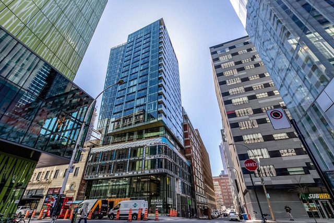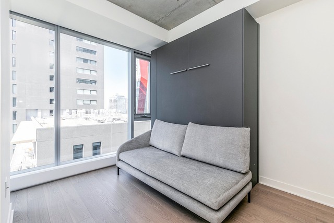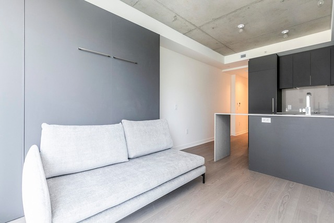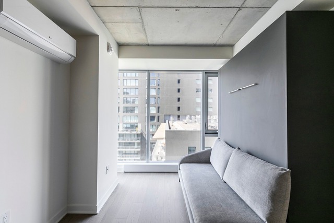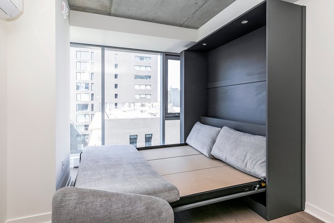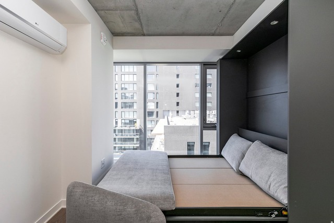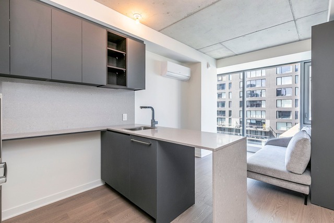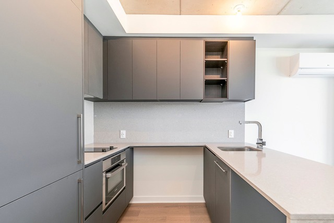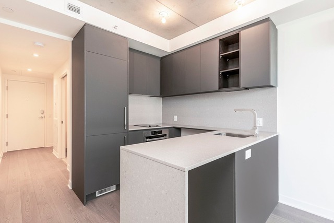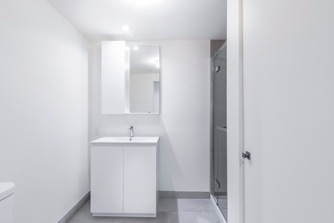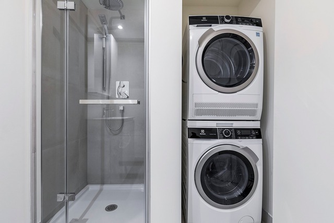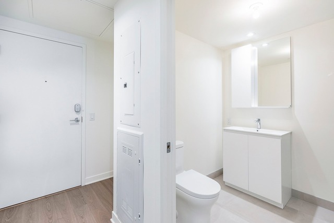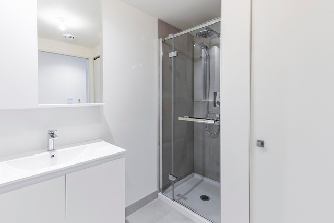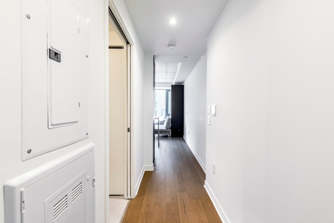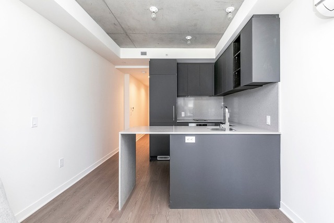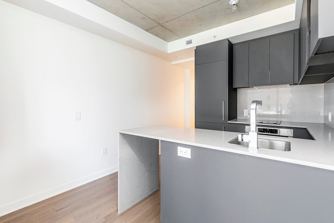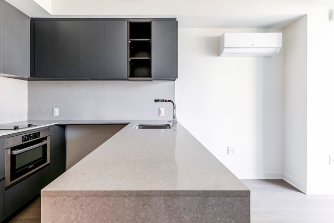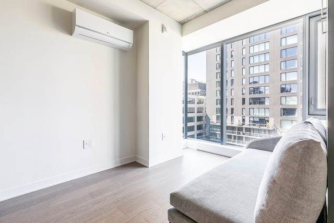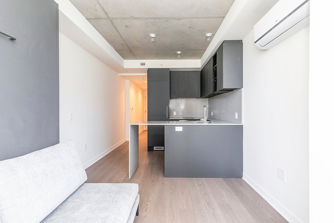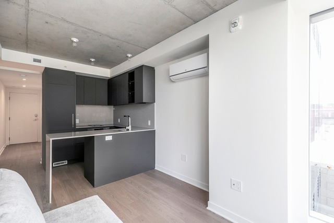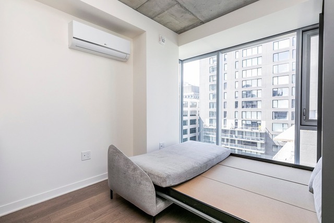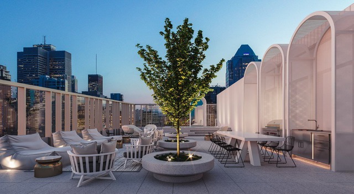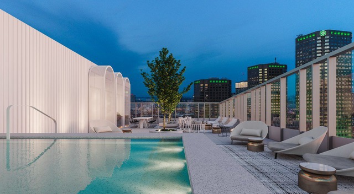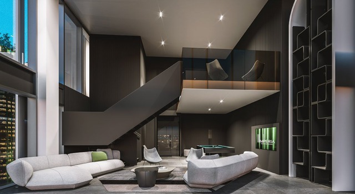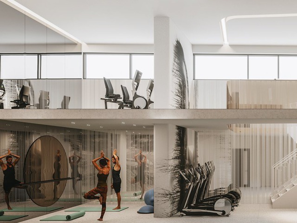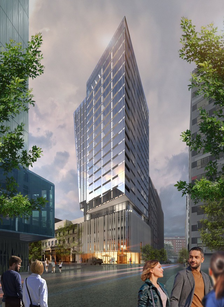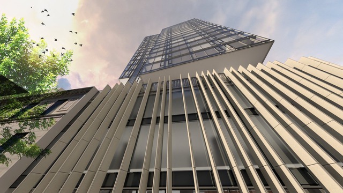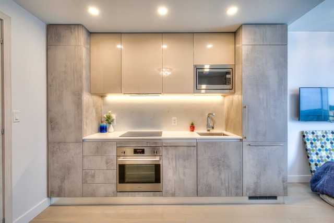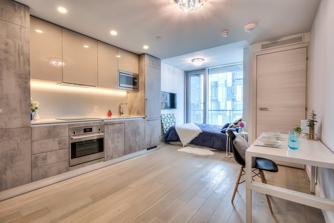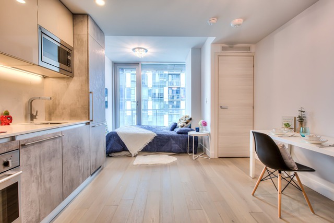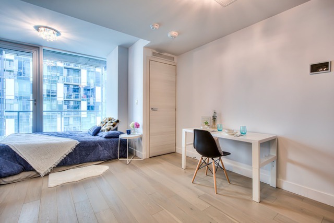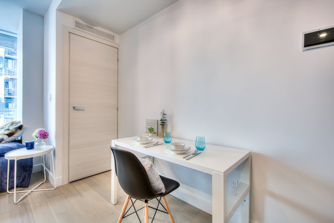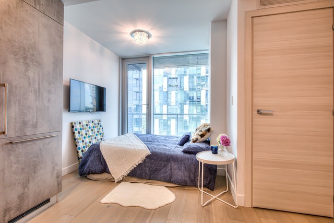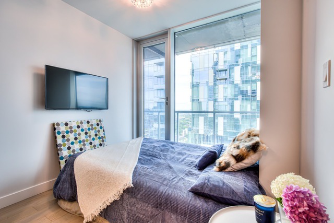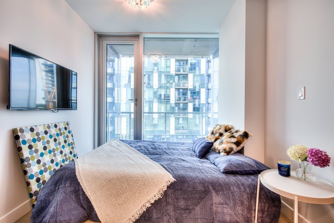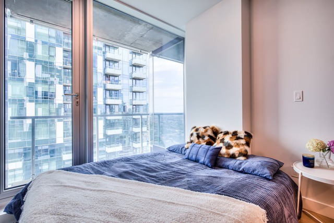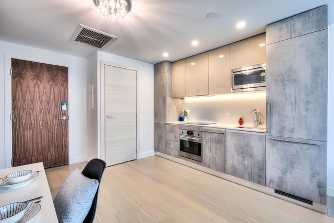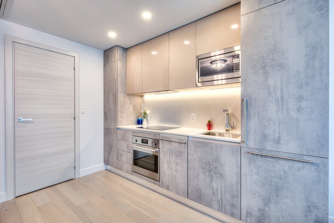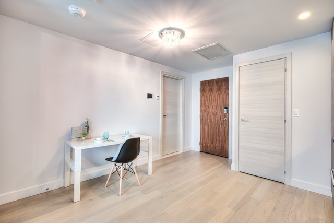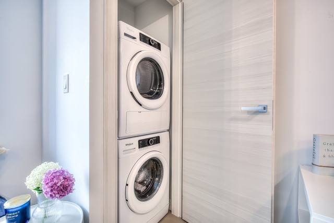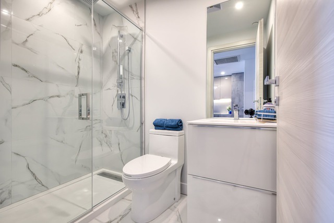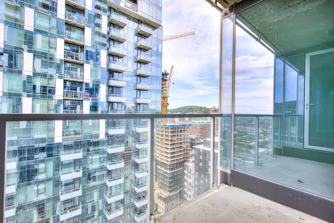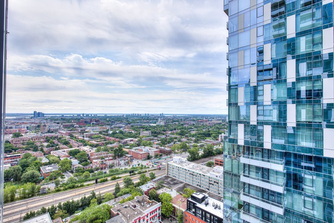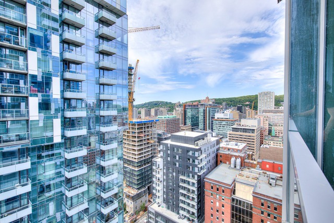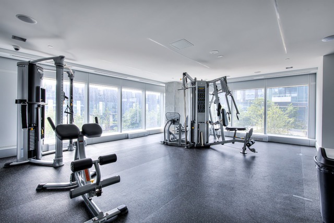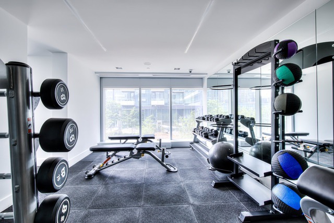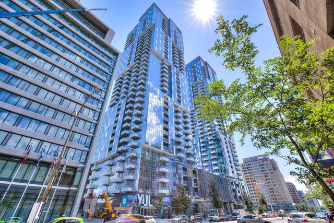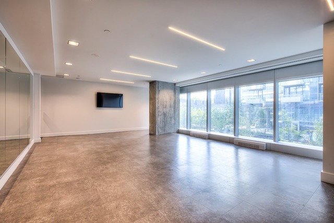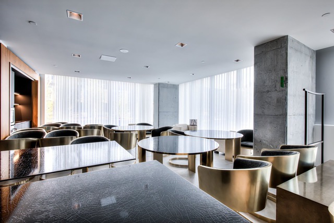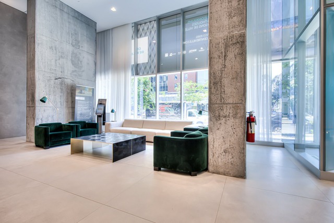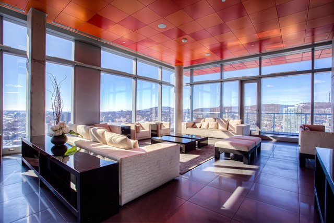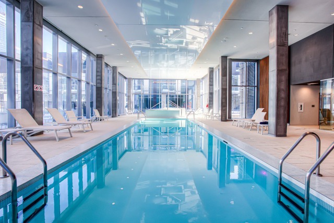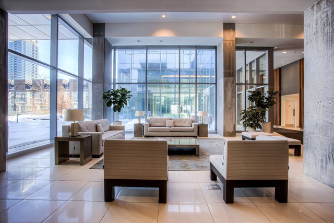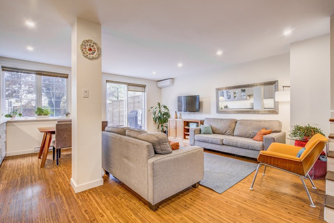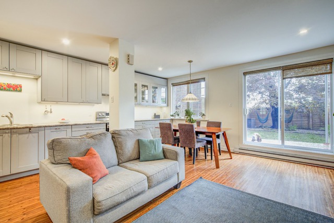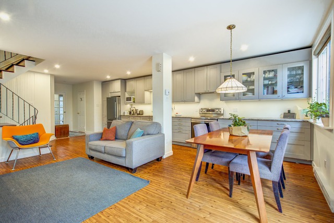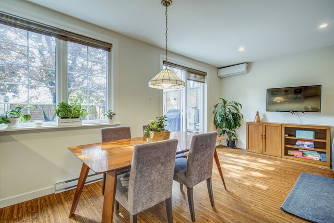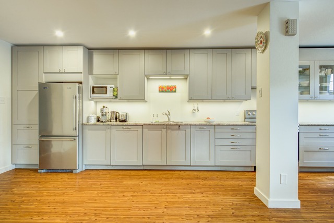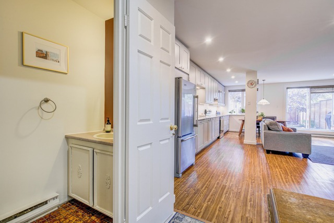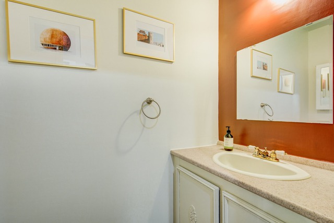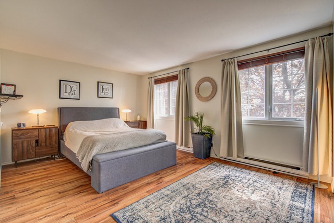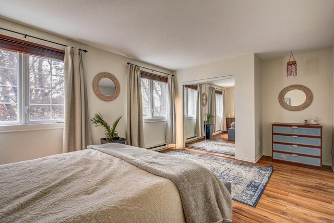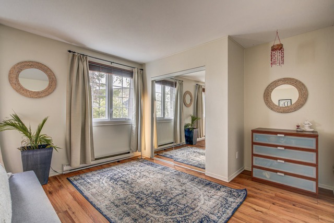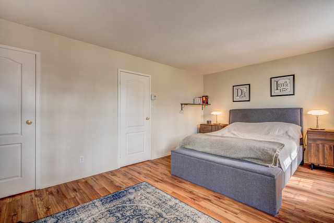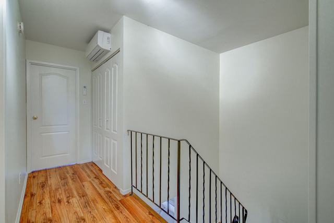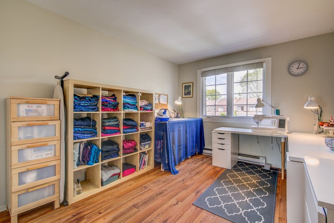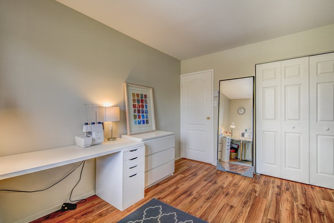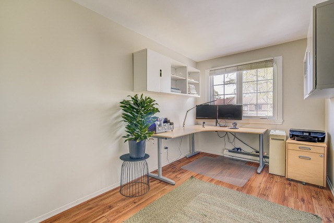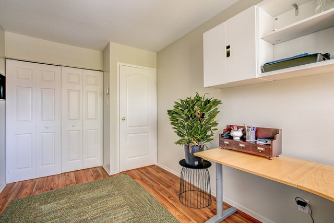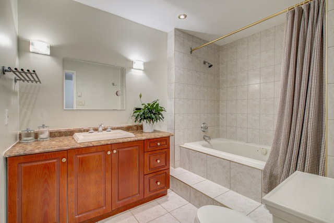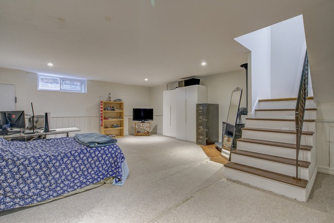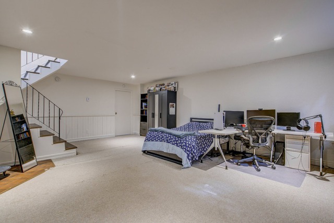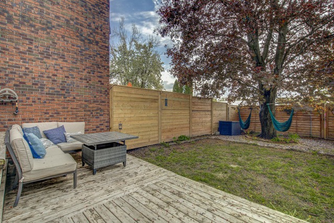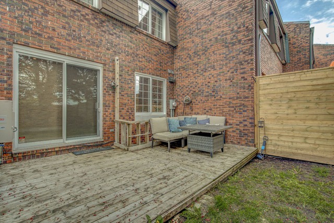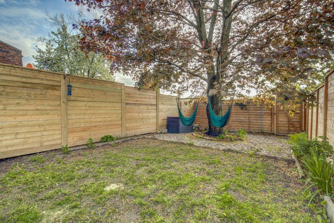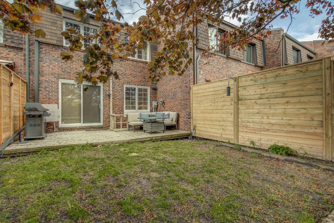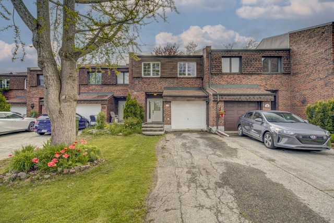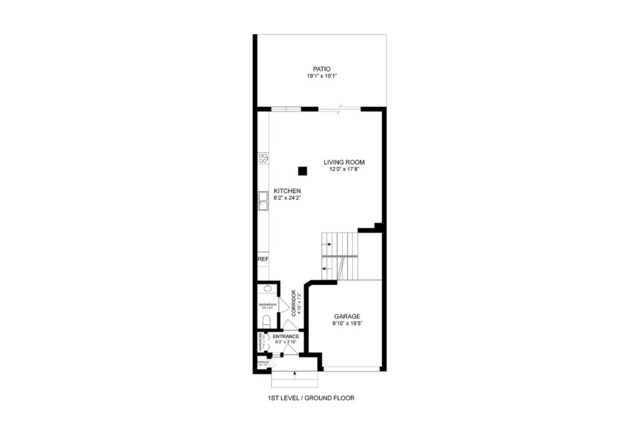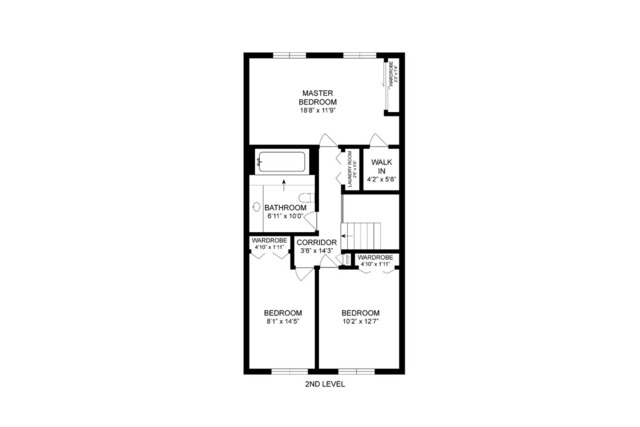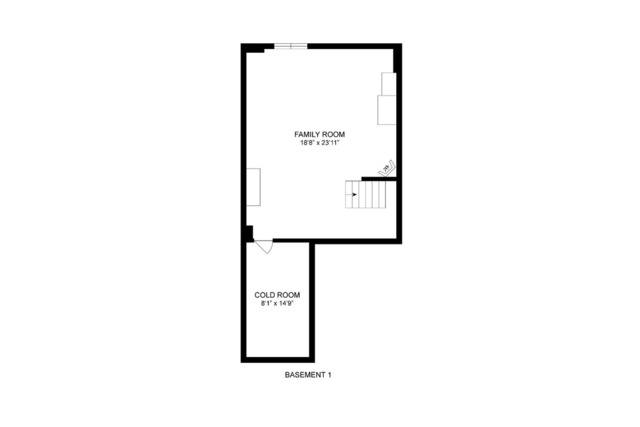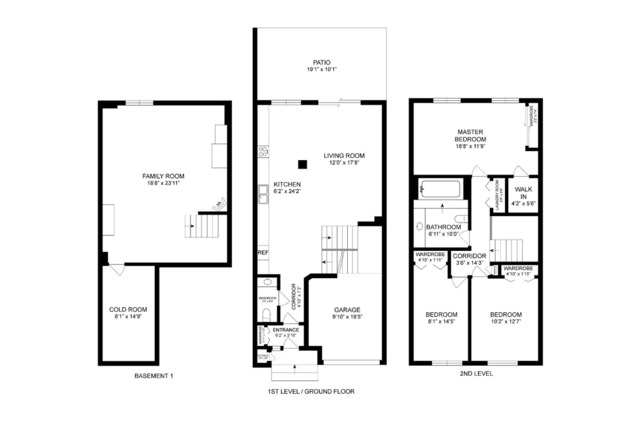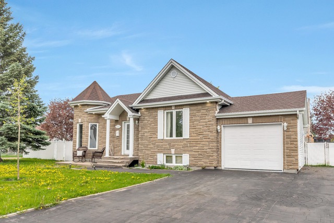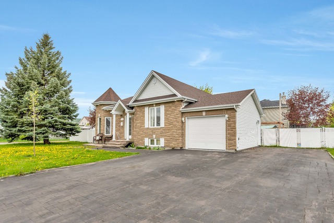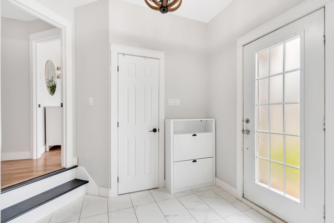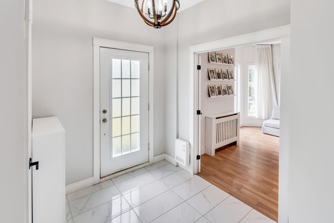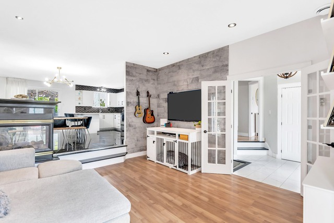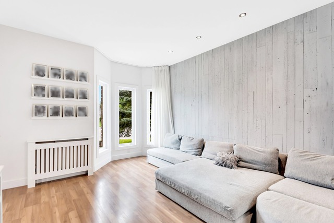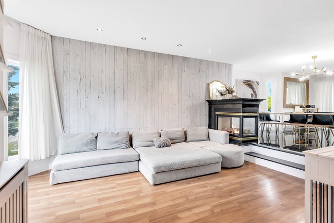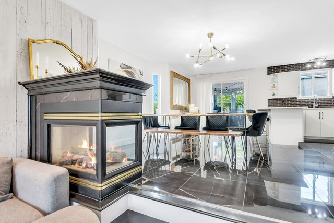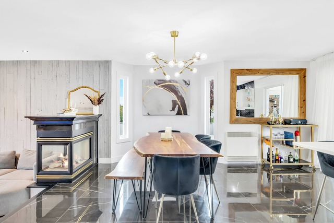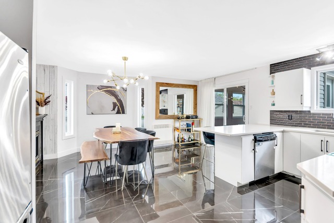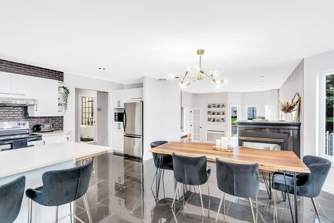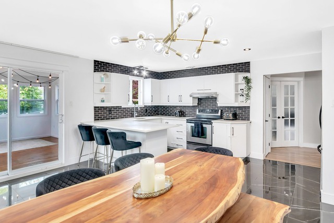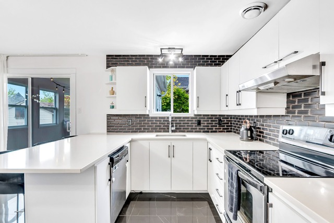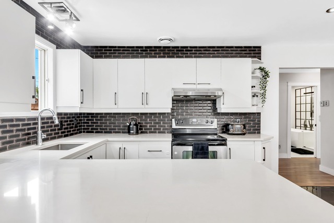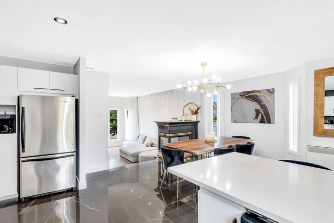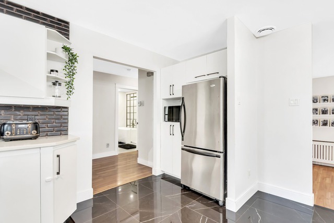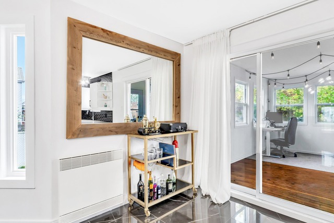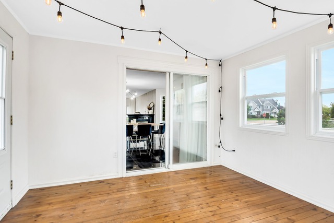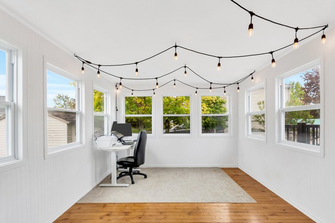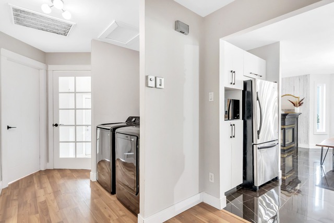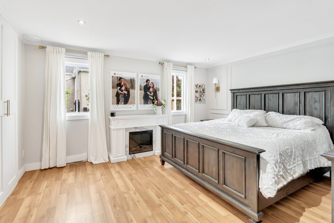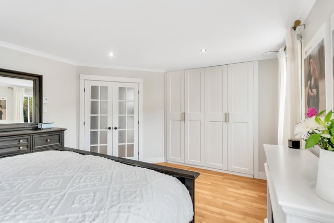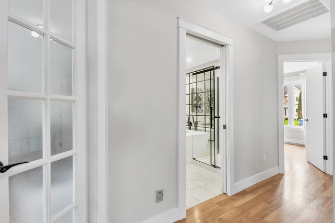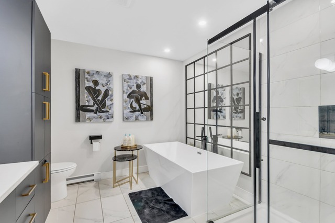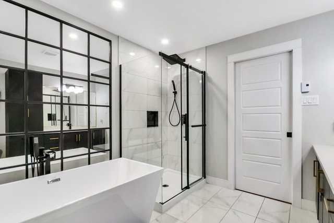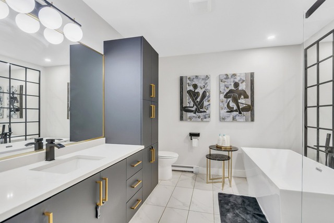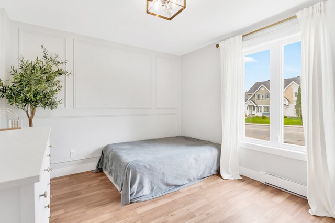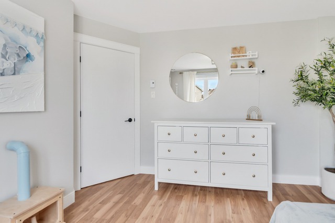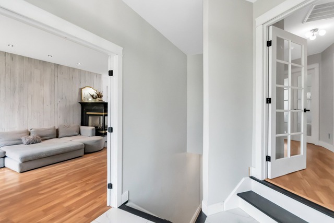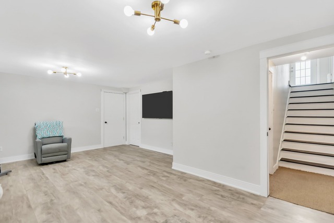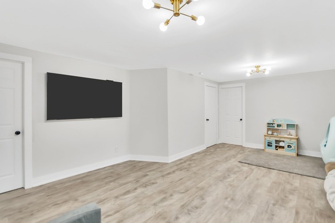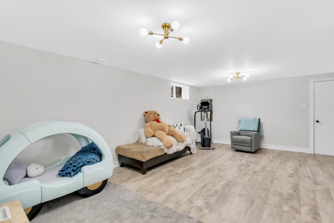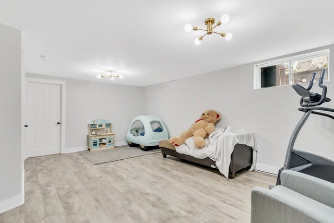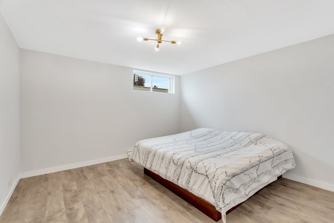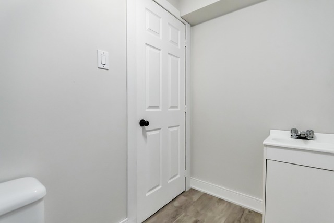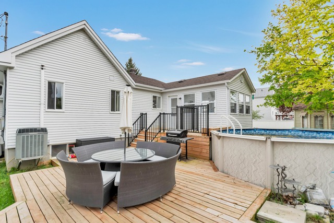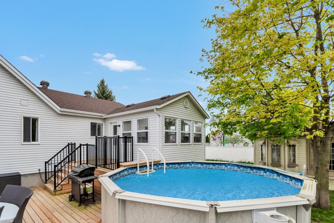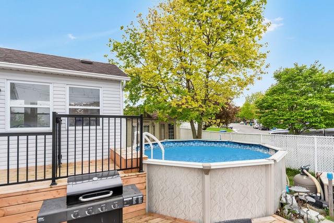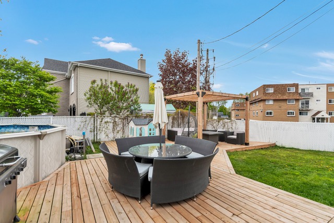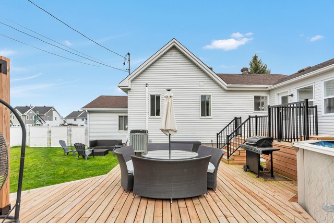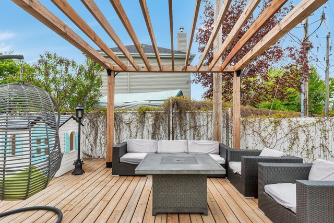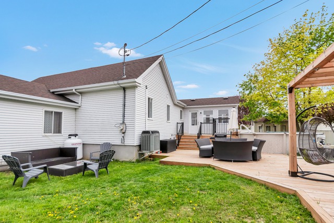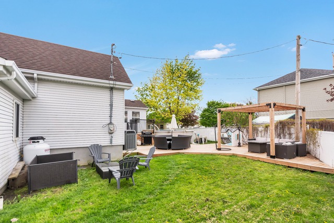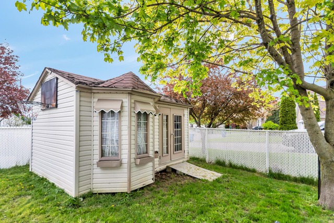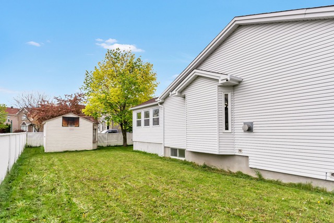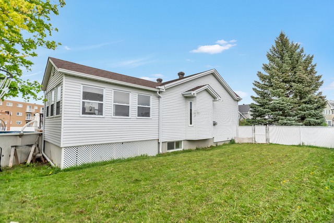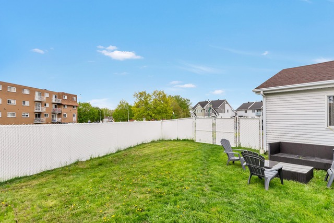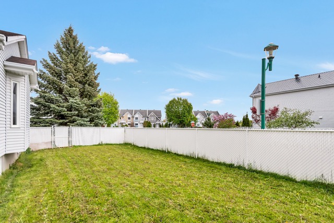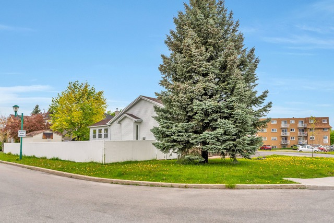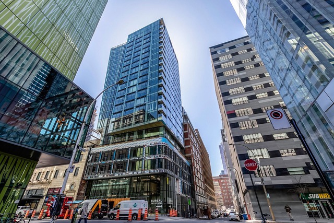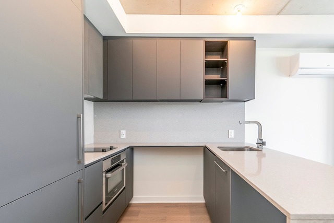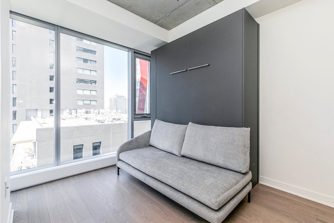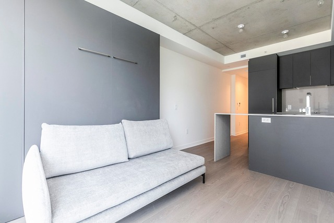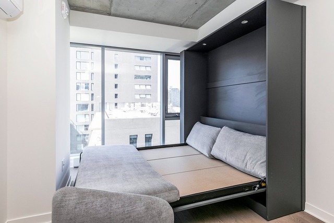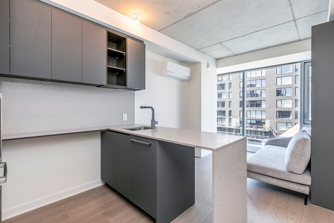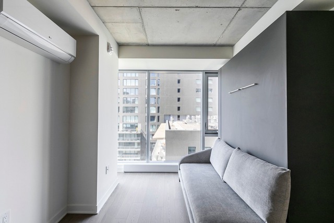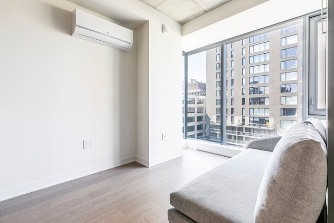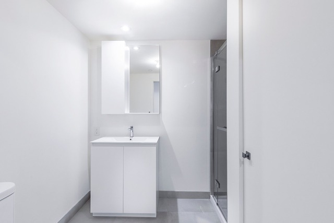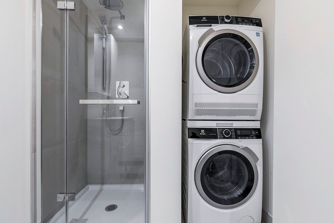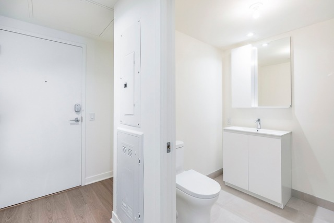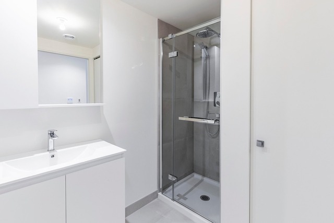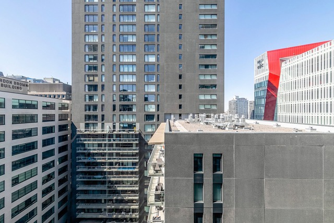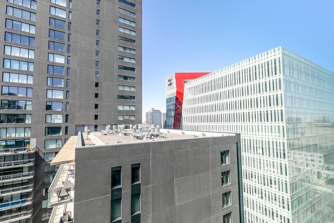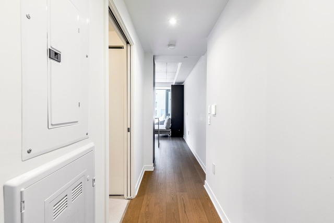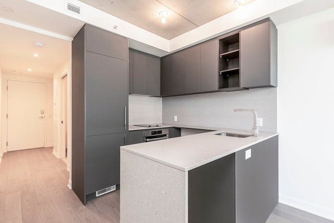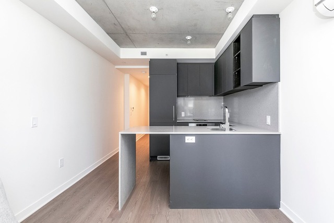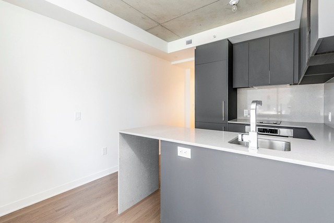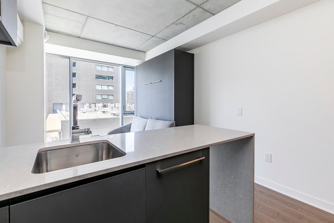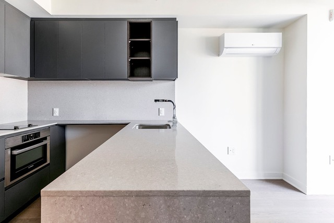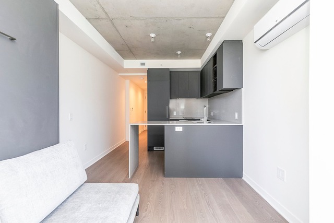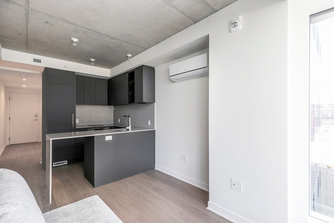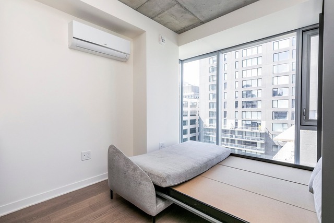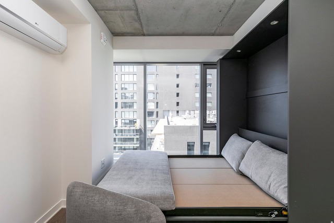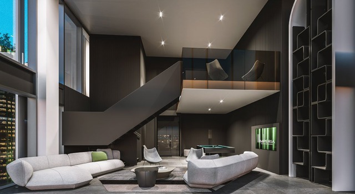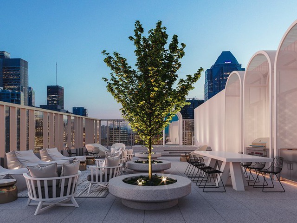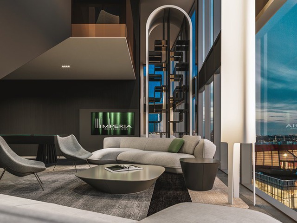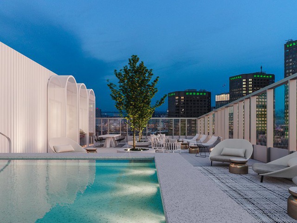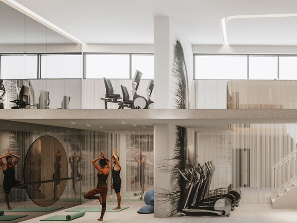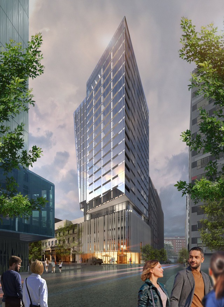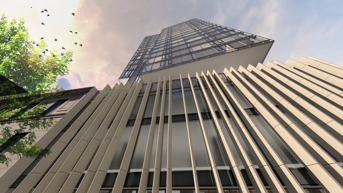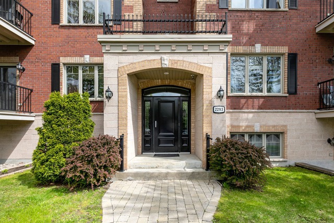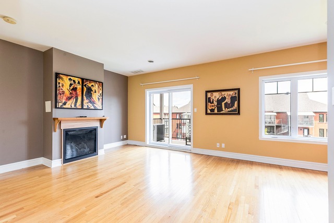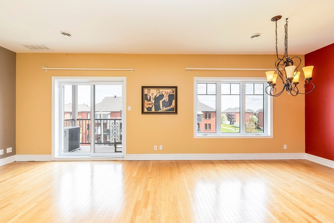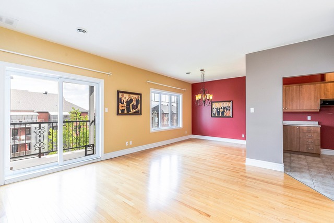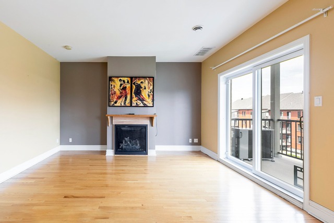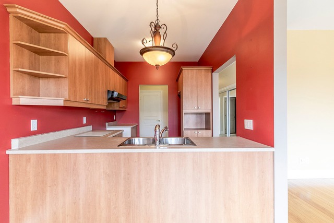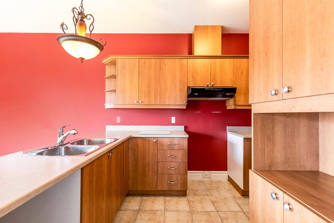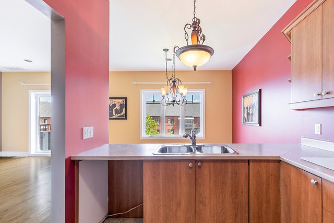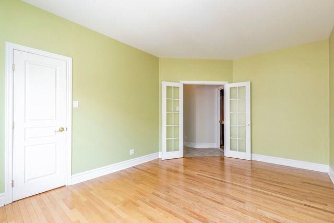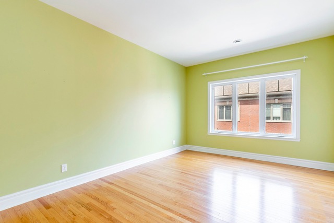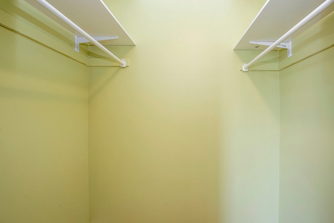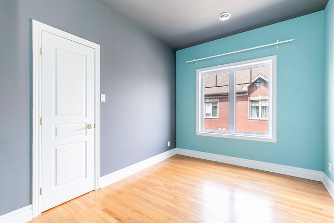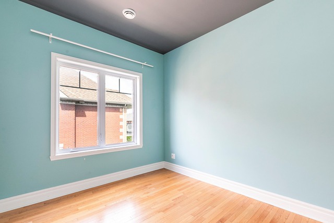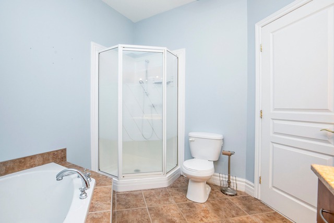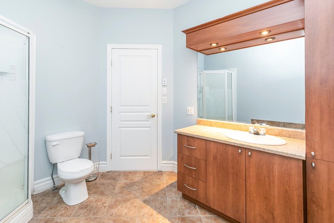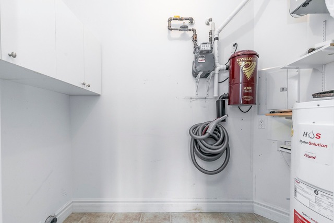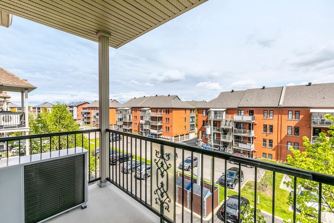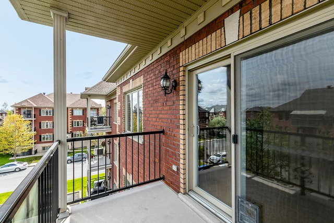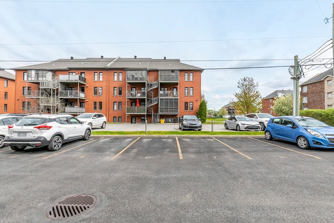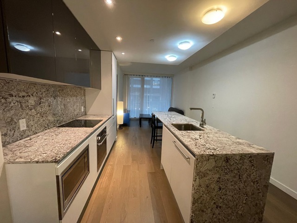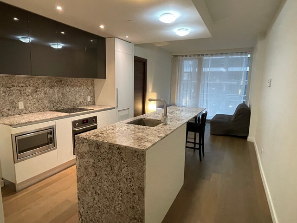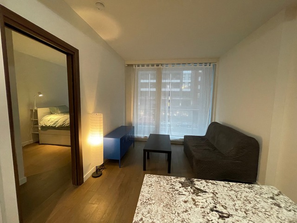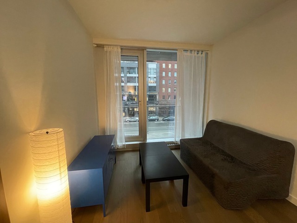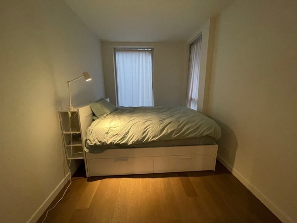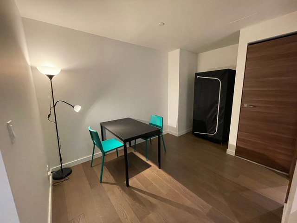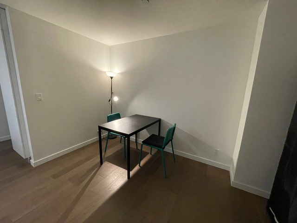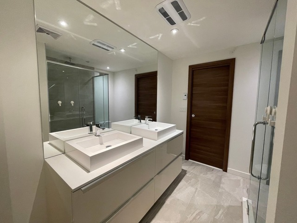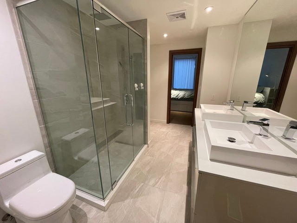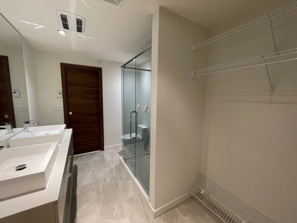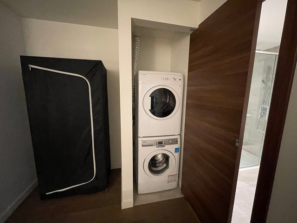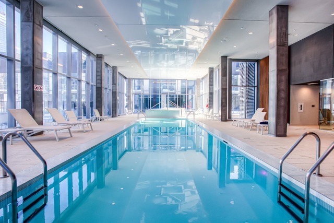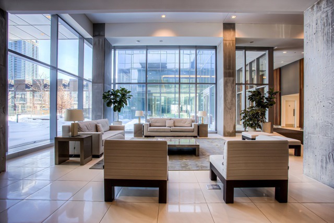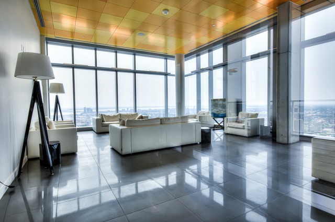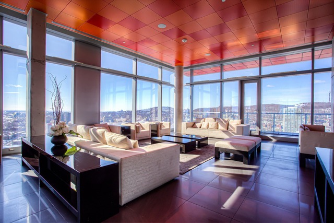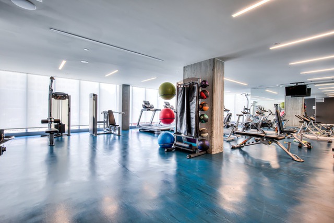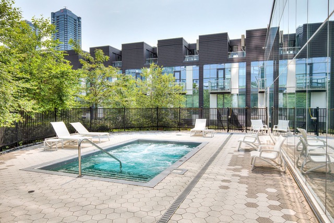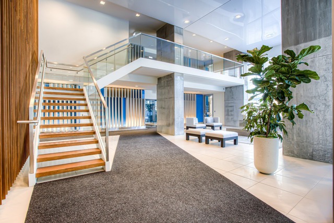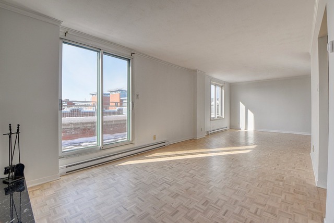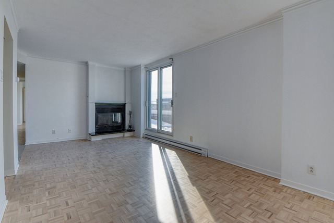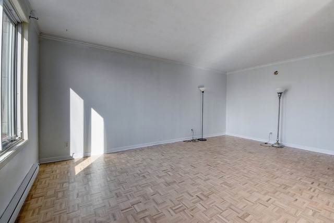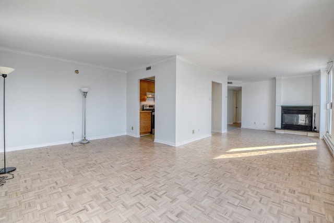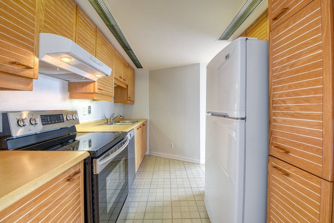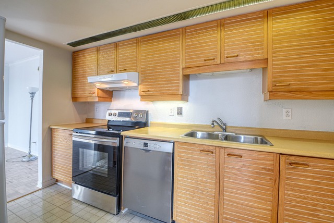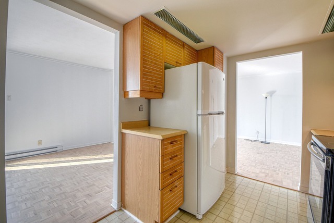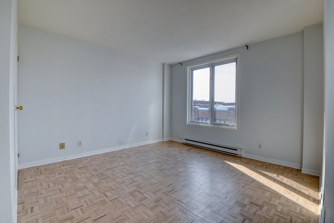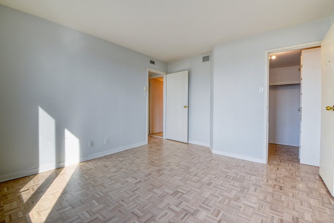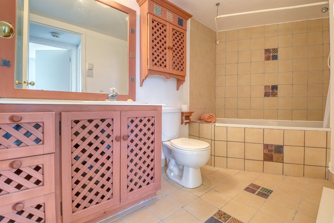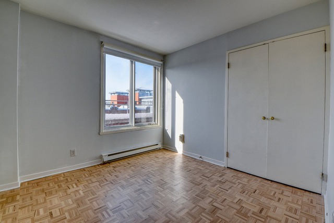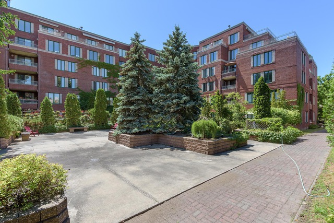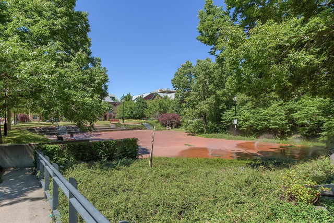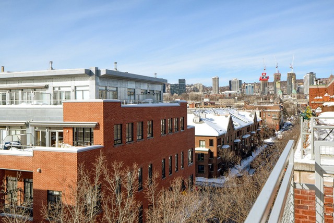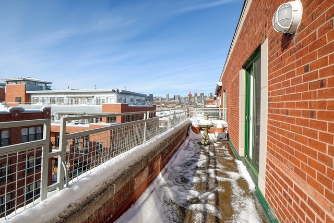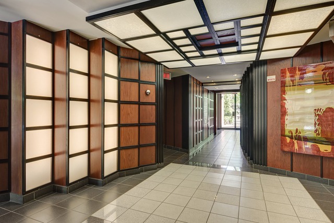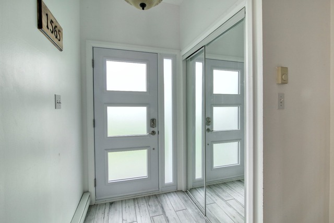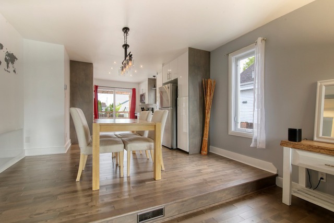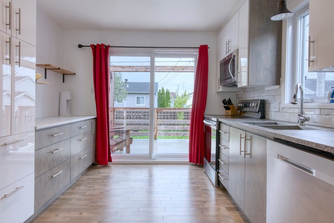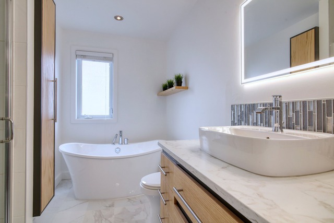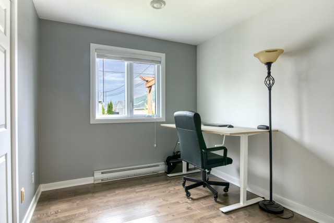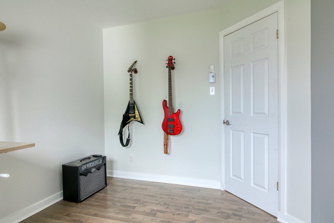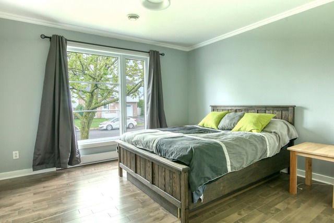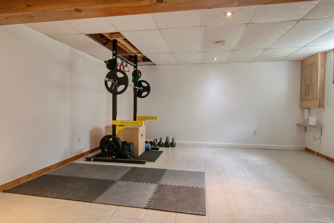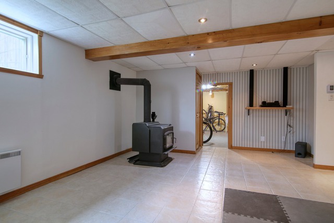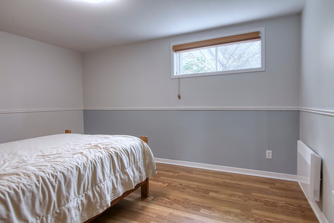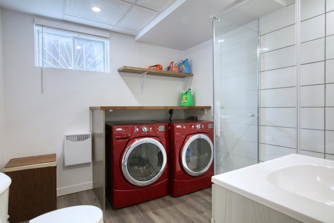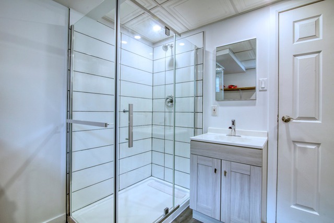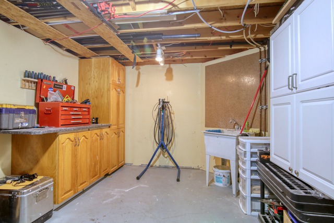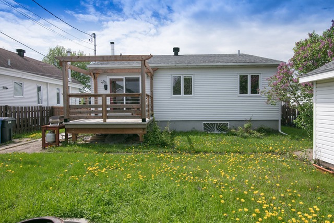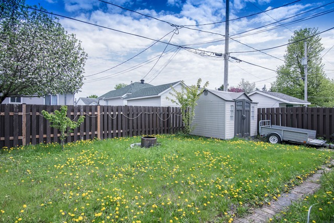
groupe sutton - clodem inc.
About us
With over 160 realtors and a full team of dedicated professionals, Groupe Sutton Clodem is your trusted partner for all your real estate affairs. We put our combined experience and the strength of the Sutton Group to work for you to bring you a turnkey solution that meets your expectations. We are your partners in business, and we will go to great lengths to find the property of your dreams or the right buyer.
Contact us today to lay the foundations of a long-term partnership. Our realtors are looking forward to helping you make your dreams come true.
Agencies
Real estate brokers

Sara Abou
Real Estate Broker
groupe sutton - clodem inc.
514-923-7273

Hamid Abreh Dari
Residential and commercial real estate broker
groupe sutton - clodem inc.
514-850-1483

Shakil Ahmad Courtier Immobilier Ltée
Real Estate Broker
groupe sutton - clodem inc.
514-569-0559

Groupe Sutton - Clodem Sid M. Alavi inc.
Real Estate Broker
groupe sutton - clodem inc.
514-861-3000

Darius Allan
Real Estate Broker
groupe sutton - clodem inc.
514-894-9476

Albert Alvarez
Residential real estate broker
groupe sutton - clodem inc.
514-912-7177

Dominique Avon
Real Estate Broker
groupe sutton - clodem inc.
514-364-3315

Veronica Ayon
Residential real estate broker
groupe sutton - clodem inc.
514-576-1270

Khorush Azamee Courtier immobilier inc.
Residential and commercial real estate broker
groupe sutton - clodem inc.
514-865-7860

Cristina Ballerini
Real Estate Broker
groupe sutton - clodem inc.
514 804-3088

Gita Barazandehkar
Real Estate Broker
groupe sutton - clodem inc.
514-641-3477

Audrey Beauchemin
Residential real estate broker
groupe sutton - clodem inc.
514-261-1574
Properties
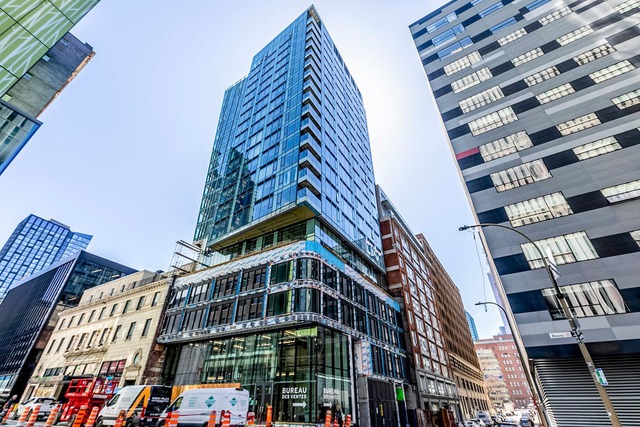
360 Rue Mayor, app. 309, Montréal (Ville-Marie),
Inscription
12826225
Municipal assessment
Information not available
Construction
2024
Type
Apartment
Occupation
5 days
Address
360 Rue Mayor, app. 309, Montréal (Ville-Marie), see the map
Description
The photos might be taken in similar unit, not exact the same
*** WELCOME TO THE IMPERIA CONDO PROJECT ***
** Renowned promoter ** Quality construction ** Renowned architect with more than 100 awards recognizing excellence in Canada and abroad.
BUILDING FEATURES: - 221 units - A single phase of construction - 22-storey building - Concrete structure - Studios and one bedroom units available - Central hot water system - Garbage shoot on each floor - Recycling in the basement - Possibility to buy storage ($ 6,000 + Taxes)
CONDO FEATURES: - High-end kitchen cabinet, high quality, matte finish - Quartz counter and backsplash - Kitchen appliances are integrated - Washer and dryer included - Custom furniture/murphy bed - Engineered floor with soundproofing underlay - Smart thermostats - USB socket at the kitchen counter *** Large windows from floor to ceiling ***
COMMON AREAS: - Adjacent To The Historical Imperial Theater - Fitness Room - Yoga Area - Roof Top Terrace With Bbq And lounging area - 4 Seasons Spa - Restaurant On The Ground Floor - Urban Chalet On Two Storeys with Breathtaking View Of Montreal - Sumptuous Reception Hall - Shared Workspace - WIFI in common areas - Secure access with chip and camera
PROXIMITY:
*** IN THE HEART OF DOWNTOWN MONTREAL *** 98 WALKSCORE ***
- CLOSE TO EVERYTHING: Bar, Restaurants, Cafe, Shops Groceries Schools Universities (UQAM, McGILL) Public transport (100m from Place des Arts metro station)
The photos might be taken in similar unit, not exact the same
Included: Fridge, stove, dishwasher, washer and dryer, murphy bed frame, sofa.
Excluded: Electricity cost, Internet cost, Tenant insurance ($2 million minimum), Moving cost (charged by building syndicate if applicable)
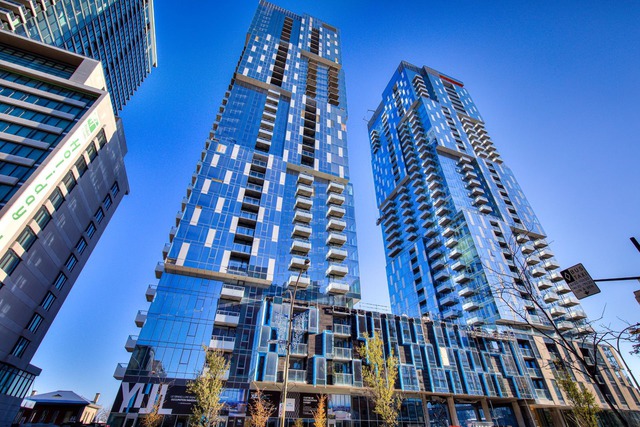
1400 Boul. René-Lévesque O., app. 2412, Montréal (Ville-Marie),
Inscription
16781703
Municipal assessment
Information not available
Construction
2020
Type
Apartment
Occupation
Information not available
Address
1400 Boul. René-Lévesque O., app. 2412, Montréal (Ville-Marie), see the map
Description
Excellent location. YUL projet 2. Possible Furnished with extra fee. Ideal for student or sigle professionelle.
Excellent location. YUL projet 2. Possible Furnished with extra fee. Ideal for student or sigle professionelle.
- The LESSEE will submit to a credit investigation which will have to satisfy the LESSOR. - The LESSEE shall provide a work reference to the LESSOR which will have to satisfy the LESSOR. - The LESSEE will take out a liability insurance of $ 2,000,000 valid for the duration of the lease and provide proof. - The consumption and cultivation of cannabis inside and outside of condo is prohibited. - No AirBnB, no Sub-Lease. - Non-smoking. - No Pets. - The LESSEE respects the building rules. -The LESSEE is responsible for moving expenses required and payable to the Syndicat de la copropriété.
Included: Possible Furnished with extra fee(bed, mattresses, desk, chair, nightstand),stove, fridge, dish washer, washer, dryer, micro-wave, rods and curtains, furnished(bed, mattresses, desk, chair, nightstand)
Excluded: Hydro-Quebec , heating (baseboard) , Internet, Cable
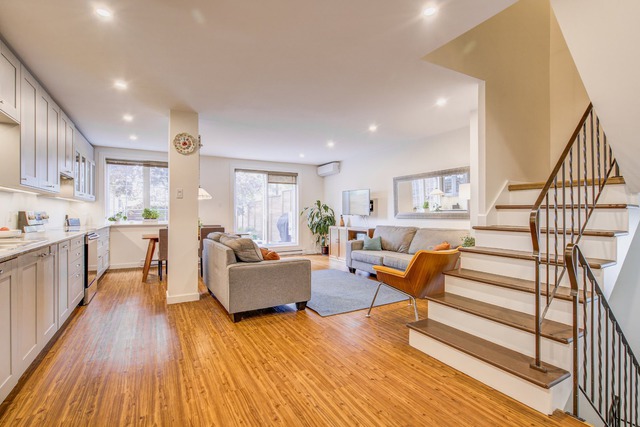
18 Av. Viburnum, Pointe-Claire, Montréal
Inscription
17050794
Municipal assessment
$503,000 (2024)
Construction
1979
Type
Two or more storey
Occupation
Information not available
Address
18 Av. Viburnum, Pointe-Claire, Montréal see the map
Description
This lovely townhouse, tucked away in a quiet cul-de-sac, is a hidden treasure waiting to be yours! Boasting many renovations since 2010 and 3 nicely sized bedrooms, it is the ideal sanctuary to call your own. The location is truly unbeatable, within walking distance access to an array of amenities including Pointe-Claire Elementary School, John Rennie High School, Pointe-Claire Aquatic Center, Arena, Public Library, a state-of-the-art skatepark and Terra-Cotta Nature park. With friendly neighbors and an exceptional community atmosphere, you'll integrate seamlessly into this welcoming neighborhood. Call for a visit today!
Included: Dishwasher, window coverings, light fixtures, Bookshelves in secondary bedroom, hammocks in backyard, ladder in garage
Excluded: fridge, stove, washer, dryer
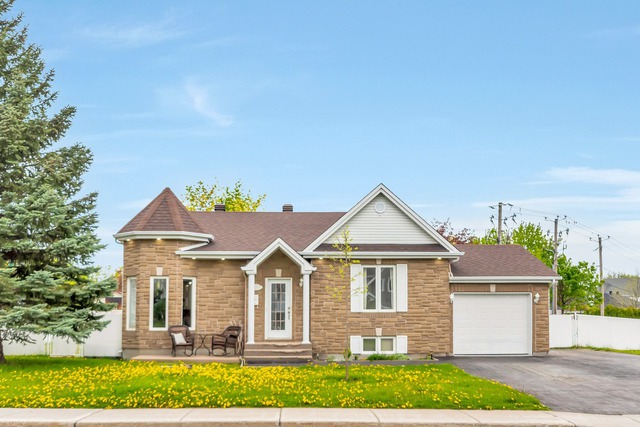
148 Boul. Primeau, Châteauguay, Montérégie
Inscription
17251501
Municipal assessment
$379,000 (2024)
Construction
1998
Description
**Text only available in french.**
Cette maison est une opportunité rare sur le marché grâce à sa combinaison de modernité, de confort et de localisation idéale. Ne manquez pas la chance de visiter cette perle rare qui pourrait devenir votre prochain chez-vous.
Rénovations : 2021 : Cuisine refaite 2022 : Salle de bain, les planchers au RDC et la céramique dans l'entrée. La clôture a été deplacée et une partie a été refaite. Nouvelle terasse. 2024 : Les planchers du sous-sol.
Included: Hotte de poêle, foyer au gaz, aspirateur central et ses accessoires, piscines et ses accessoires,chauffe eau électrique.
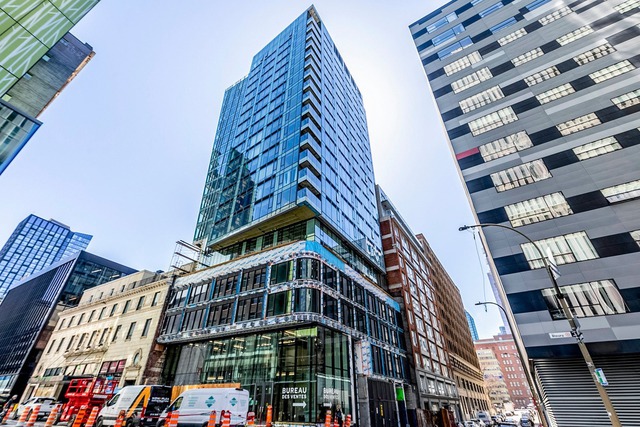
360 Rue Mayor, app. 1411, Montréal (Ville-Marie),
Inscription
17989551
Municipal assessment
Information not available
Construction
2024
Type
Apartment
Occupation
5 days
Address
360 Rue Mayor, app. 1411, Montréal (Ville-Marie), see the map
Description
*** WELCOME TO THE IMPERIA CONDO PROJECT ***
** Renowned promoter ** Quality construction ** Renowned architect with more than 100 awards recognizing excellence in Canada and abroad.
BUILDING FEATURES: - 221 units - A single phase of construction - 22-storey building - Concrete structure - Studios and one bedroom units available - Central hot water system - Garbage shoot on each floor - Recycling in the basement - Possibility to buy storage ($ 6,000 + Taxes)
CONDO FEATURES: - High-end kitchen cabinet, high quality, matte finish - Quartz counter and backsplash - Kitchen appliances are integrated - Washer and dryer included - Custom furniture/murphy bed - Engineered floor with soundproofing underlay - Smart thermostats - USB socket at the kitchen counter *** Large windows from floor to ceiling ***
COMMON AREAS: - Adjacent To The Historical Imperial Theater - Fitness Room - Yoga Area - Roof Top Terrace With Bbq And lounging area - 4 Seasons Spa - Restaurant On The Ground Floor - Urban Chalet On Two Storeys with Breathtaking View Of Montreal - Sumptuous Reception Hall - Shared Workspace - WIFI in common areas - Secure access with chip and camera
PROXIMITY:
*** IN THE HEART OF DOWNTOWN MONTREAL *** 98 WALKSCORE ***
- CLOSE TO EVERYTHING: Bar, Restaurants, Cafe, Shops Groceries Schools Universities (UQAM, McGILL) Public transport (100m from Place des Arts metro station)
Included: Fridge, stove, dishwasher, washer and dryer, murphy bed frame, sofa.
Excluded: Electricity cost, Internet cost, Tenant insurance ($2 million minimum), Moving cost (charged by building syndicate if applicable)
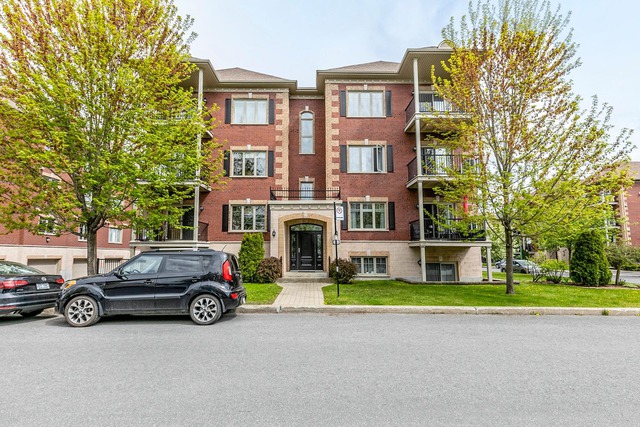
2293 Rue Racine, app. 403, Longueuil (Saint-Hubert), Montérégie
Inscription
18531936
Municipal assessment
Information not available
Construction
2007
Type
Apartment
Occupation
7 days
Address
2293 Rue Racine, app. 403, Longueuil (Saint-Hubert), Montérégie see the map
Description
Magnificent condo located on a quiet street, featuring a unique freight elevator. This residence perfectly blends tranquility with proximity to all essential services, and is just steps away from a lush green park. The central system includes air conditioning and natural gas heating, as well as a cozy fireplace. The master bedroom boasts a luxurious walk-in closet. Contact us now to arrange a visit.
-Pets are not allowed. -Smoking (any substance) is prohibited. -The tenant is not allowed to sublet or transfer the lease. -The tenant is not allowed to share the residence. -Short term rental prohibited (Airbnb). -Credit investigation, employment verification, reference letter required and to the satisfaction of the landlord. -Tenant insurance civil liability of a minimum of $2000000 required. -The costs of services, such as electricity, heating, gas, cable, internet, telephone, will be borne by the prospective tenant. -Any penalty resulting from the behavior of the tenant is the responsibility of the tenant
Included: 1 outdoor parking space, range hood
Excluded: furniture and appliances
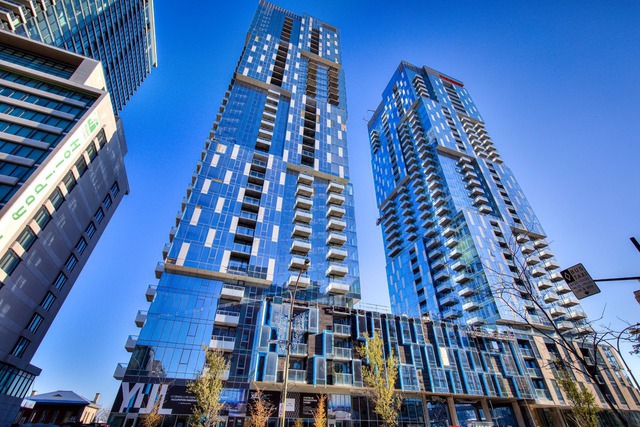
1450 Boul. René-Lévesque O., app. 305, Montréal (Ville-Marie),
Inscription
19690526
Municipal assessment
Information not available
Construction
2018
Type
Apartment
Occupation
3 days
Address
1450 Boul. René-Lévesque O., app. 305, Montréal (Ville-Marie), see the map
Description
YUL projet 1. 1 bedroom with 1 den. Ideal for student or sigle professionelle. Excellent LOCATION: close to Concordia UniversityMetro station Concordia public transport within walking distance. Close to Ste-Catherine business street, restaurants, autoroutes and many services. Brand new YUL-2 condo on 34e floor, with perfect view. ***24 hour security in the lobby ***Fully equipped gym (phrase II); ***Outdoor garden on the ground floor; ***two Sky lounges on 38th
Occupancy immediate. Excellent location. YUL projet 1. 1 bedroom with 1 den. Ideal for student or sigle professionelle.
Excellent LOCATION: close to Concordia UniversityMetro station Concordia public transport within walking distance. Close to Ste-Catherine business street, restaurants, autoroutes and many services.
***24 hour security in the lobby ***Fully equipped gym (phrase II); ***Outdoor garden on the ground floor; ***two Sky lounges on 38th floor with BBQ and Terrace area; ***Indoor pool with sauna and spas (in door) ***Outdoor pool ***Private meeting room (conference rooms) ***4 elevators
Terms and conditions: - The LESSEE will submit to a credit investigation which will have to satisfy the LESSOR. - The LESSEE shall provide a work reference to the LESSOR which will have to satisfy the LESSOR. - The LESSEE will take out a liability insurance of $2,000,000 valid for the duration of the lease and provide proof. - The consumption and cultivation of cannabis inside and outside of condo is prohibited. - No AirBnB - Non-smoking. - No Pets. - No sub-lease - The LESSEE shall respect the building rules and bylaws. - The LESSEE is responsible for the moving ( in/ out) fee if applicable.
Included: Fully furnished(extra fee),stove, fridge, dish washer, washer, dryer, micro-wave, a locker
Excluded: Hydro-Quebec , heating (baseboard) , Internet, Cable
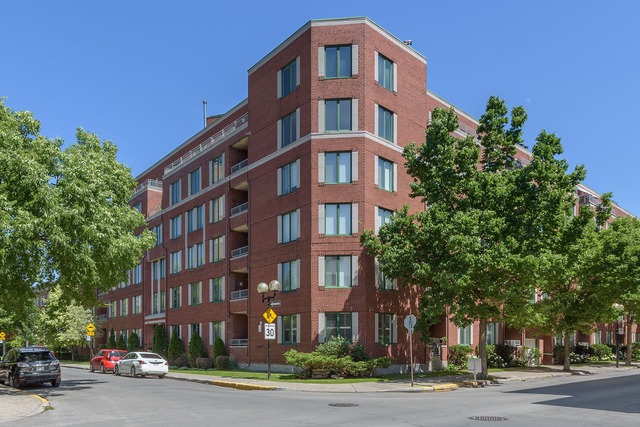
111 Rue Vinet, app. 607, Montréal (Le Sud-Ouest),
Inscription
20778085
Municipal assessment
Information not available
Construction
1988
Type
Apartment
Occupation
Information not available
Address
111 Rue Vinet, app. 607, Montréal (Le Sud-Ouest), see the map
Description
ProJet Belvedere du Canal . Penthouse condo with large private terrace , orientation south west, very sunny & bright with canal and west view. 2 large bedrooms. Master bedroom with walk-in closet. 2 elevators. Central air-conditioning. One garage #49 & one locker. New Stove & DW.
2 steps to Atwater market, bike path & Canal Lachine, restaurants, coffee shops and boutiques on Notre-Dame St. Close to Metro
Included: Frideg, Stove, Dish washer, Waher & dryer . one garage #49 & one locker
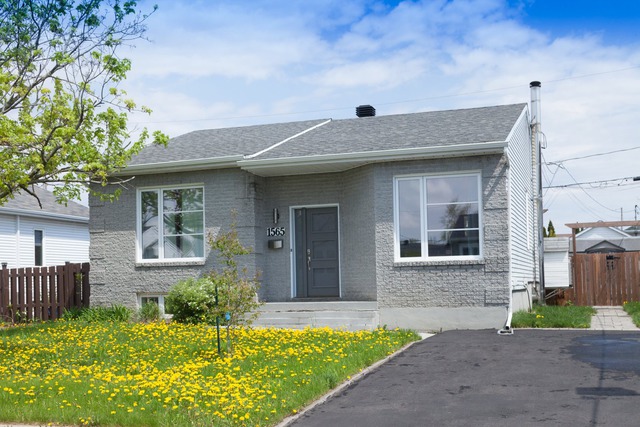
1565 Rue Georges-Bouchard, Chambly, Montérégie
Inscription
23503552
Municipal assessment
$478,500 (2024)
Construction
1992
Description
**Text only available in french.**
Très belle propriété spacieuse de 3+2 CAC, 2 salles de bain, sous-sol complètement aménagé. Sise sur un terrain de ± 4940pc, elle vous offre un concept à aire ouverte, beaucoup de rénovations au fil des ans, une belle lumière naturelle entrante, une jolie cour clôturée avec 2 cabanons. Vous serez à quelques minutes des services de Chambly, du parc Akilas-Maynard et du stationnement incitatif.
Bienvenue au 1565, rue Georges-Bouchard ! Charmante propriété bien entretenue et rénovée au fil des ans.
++ Belle fenestration ++ Concept à aire ouverte ++ Rue tranquille ++ Cuisine avec dosseret de céramique, nombreux rangement, bel espace de comptoir, porte patio menant à la terrasse ++ Salle à manger adjacente ++ Belle salle de bain rénovée avec douche séparée vitrée, bain autoportant, large vanité avec rangement ++ 3 CAC au rez-de-chaussée de bonnes dimensions ++ Sous-sol aménagé d'une grande salle familiale avec poêle au bois, 2 chambres supplémentaires et une salle de bain avec laveuse, sécheuse et une douche en céramique vitrée ++ Atelier très pratique au sous-sol
++ Jolie cour clôturée et paysagée ++ 2 cabanons ++ terrasse
LOCALISATION ++ à 5min de l'école Salaberry ++ à 5min de l'épicerie, pharmacie, commerces ++ à 10min de l'autoroute ++ à 15min du Quartier DIX30
**AMÉLIORATIONS** ++ 2019 : Planchers ++ 2020 : Cuisine ++ 2022 : Salle de bain au RDC ++ 2023 : Salle de bain au sous-sol ++ 2021 : Asphalte
Included: Pôles, rideaux, luminaires, aspirateur central, thermopompe centrale, poêle à bois vendu sans garantie légale de qualité.
Excluded: Électro-ménagers.
You want to sell?
Getting a sense of your willingness to move out, expressing your expectations as a seller and understanding the market requirements will enrich your selling experience and future purchasing decisions.
Your Sutton realtor is all ears and will work closely with you to understand just how important these personal aspects are to you.
SHOULD I SELL OR BUY FIRST?
Both approaches have their pros and cons but seeing as each situation is unique, there are no right or wrong answers. Contact one of our professionals for personalized assistance!


