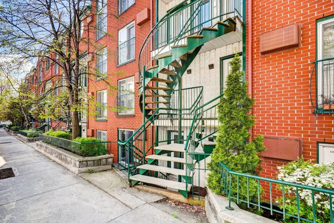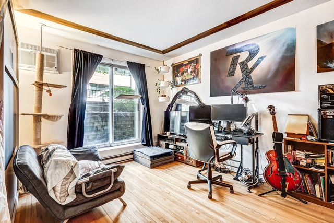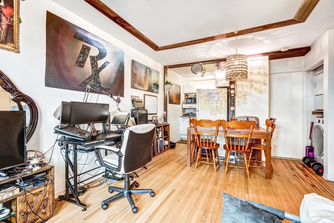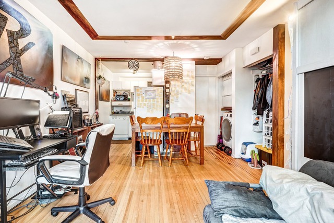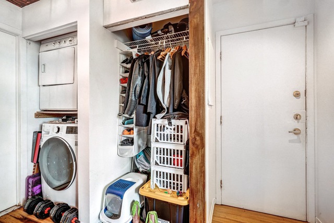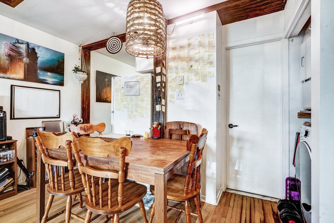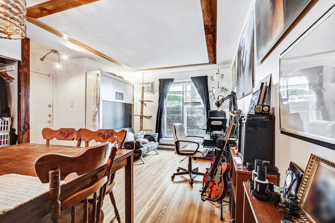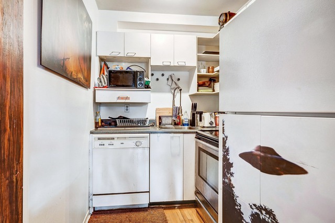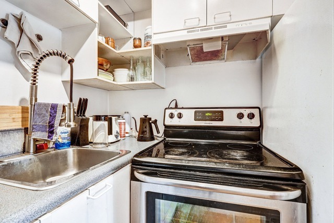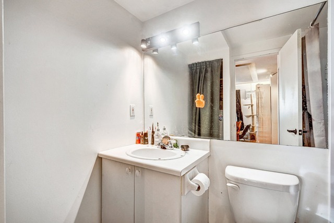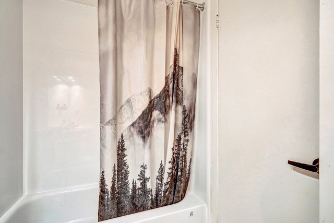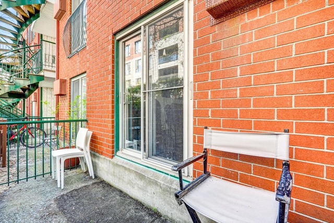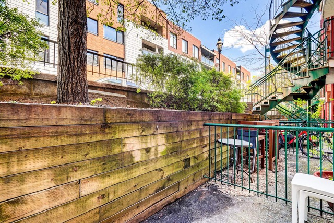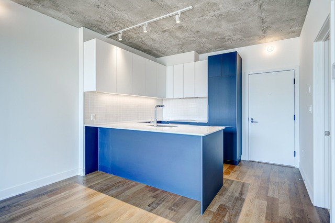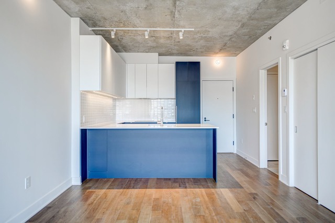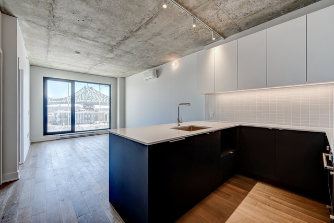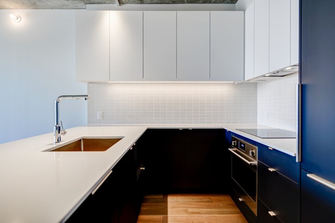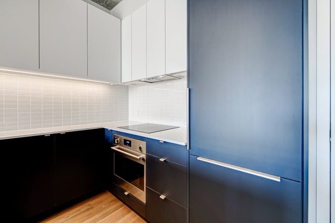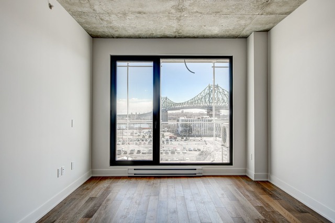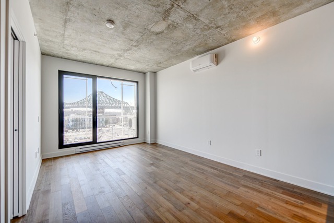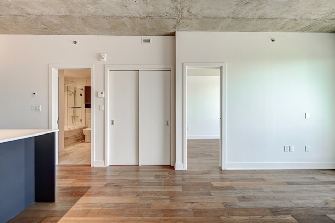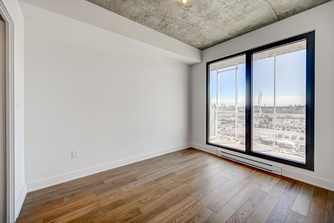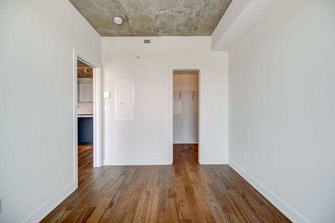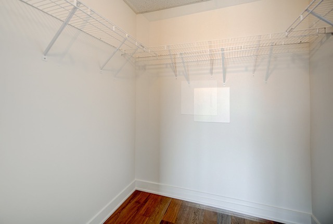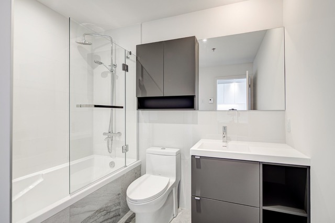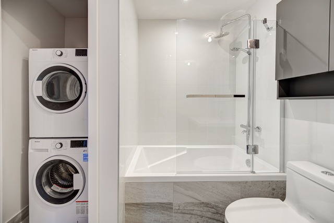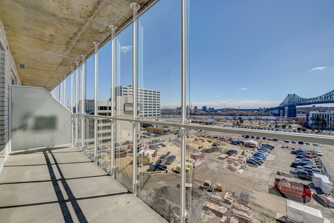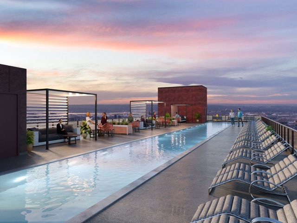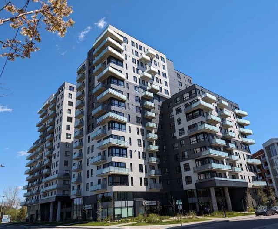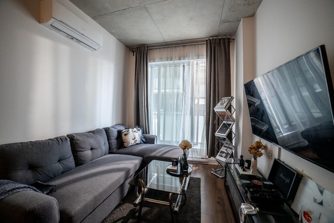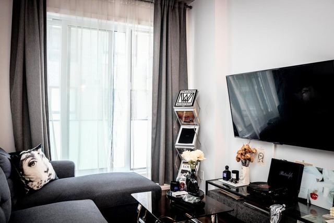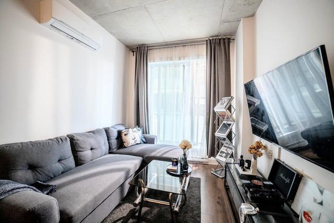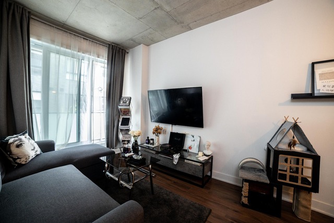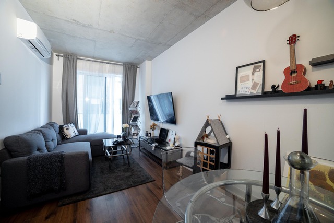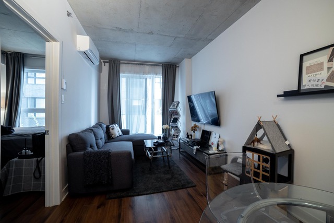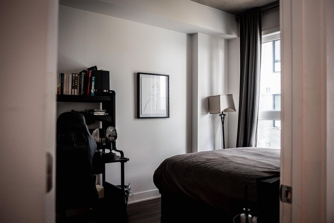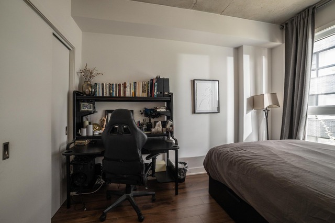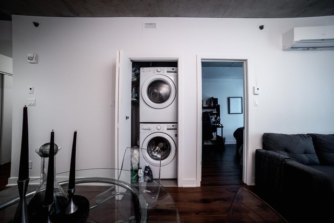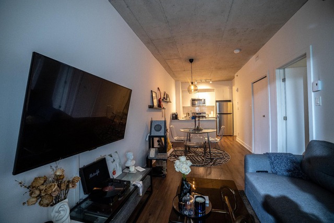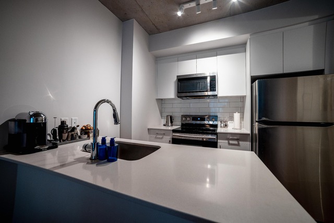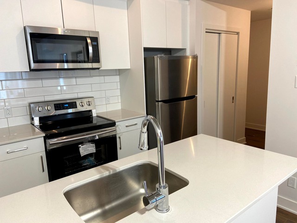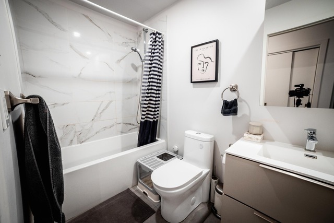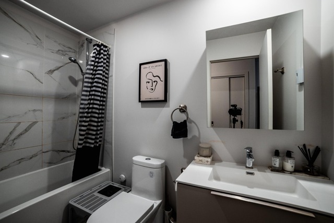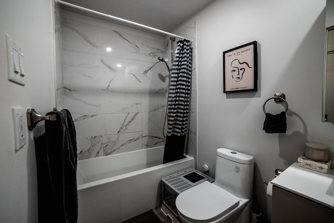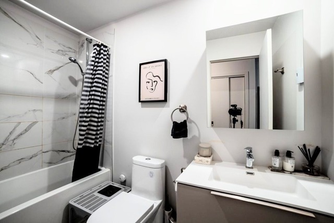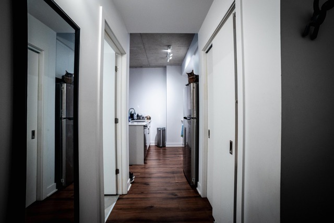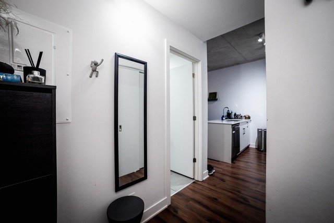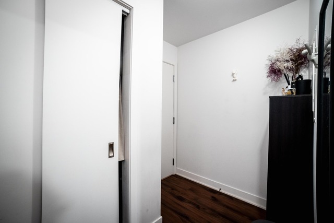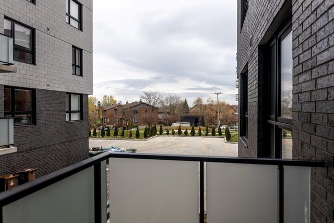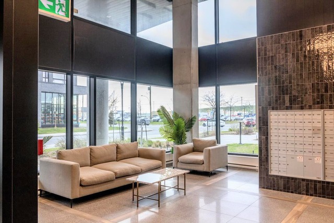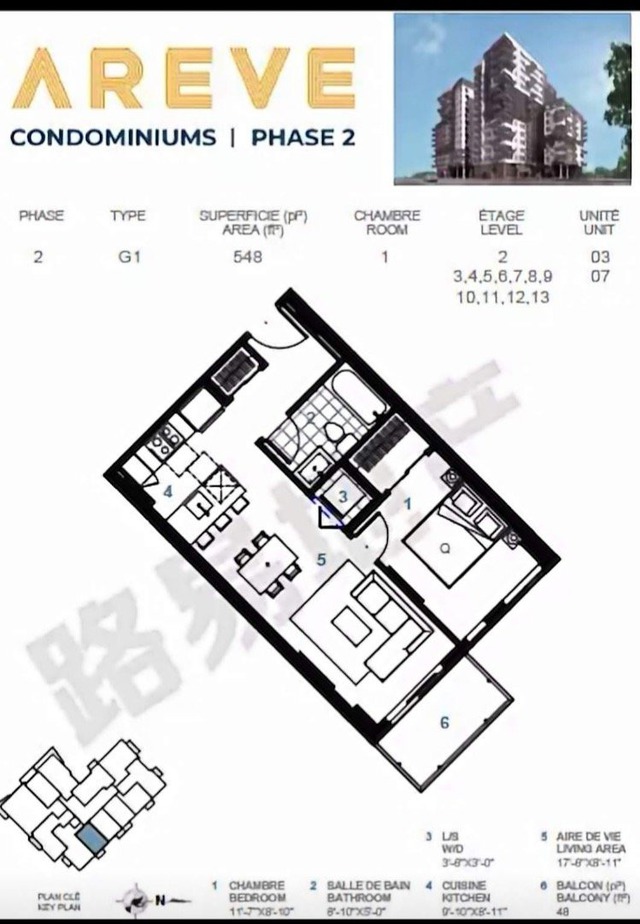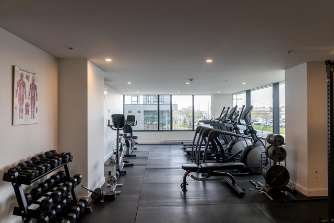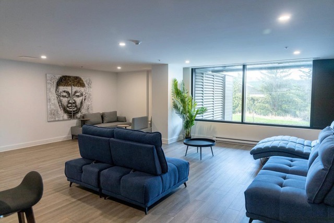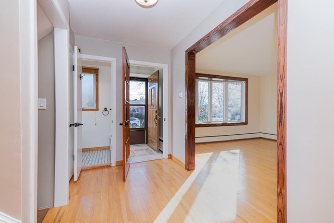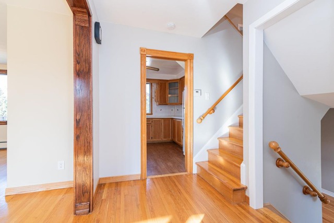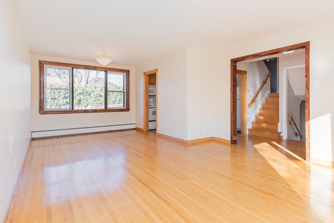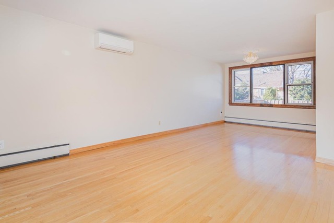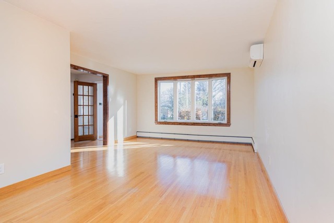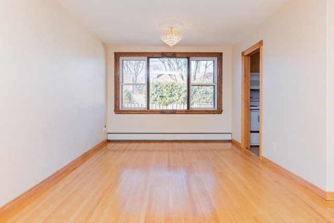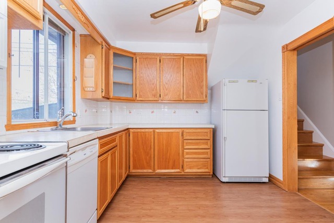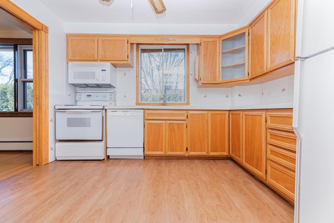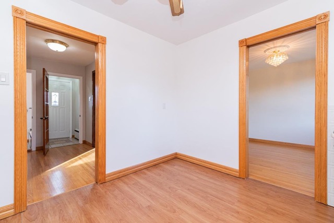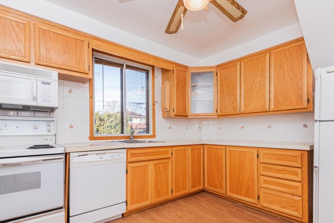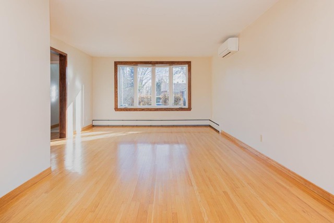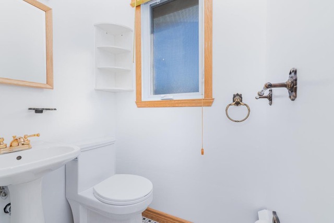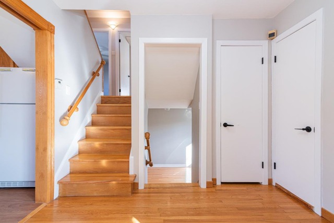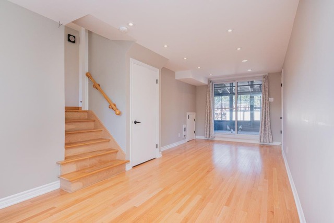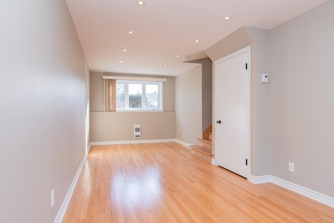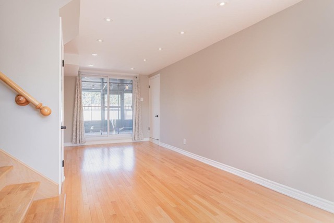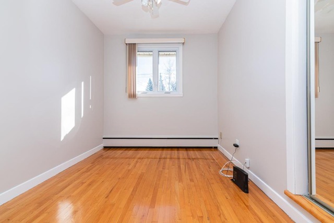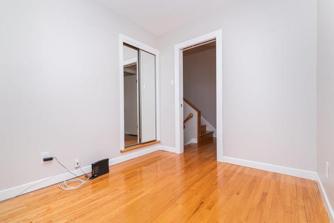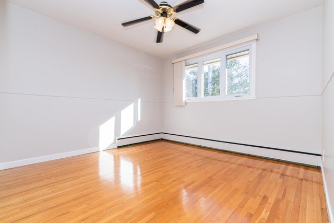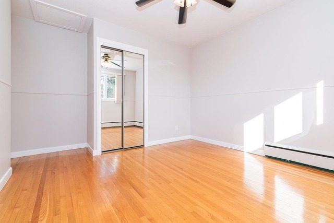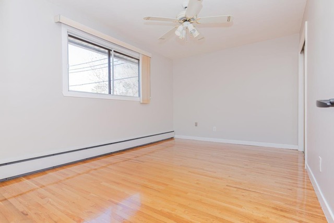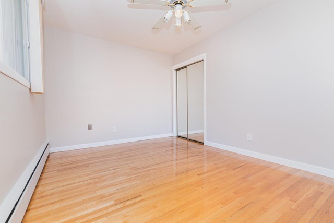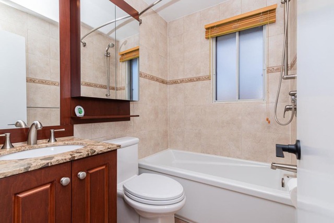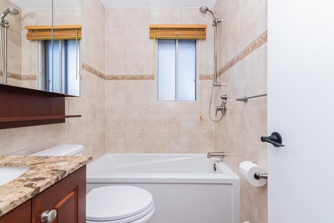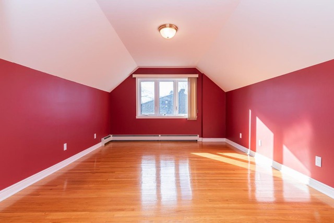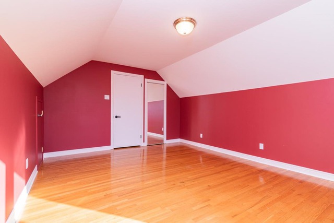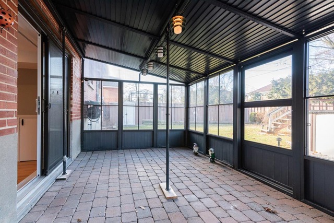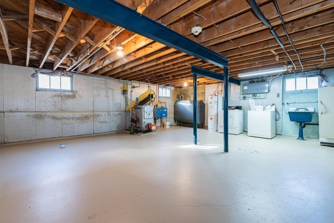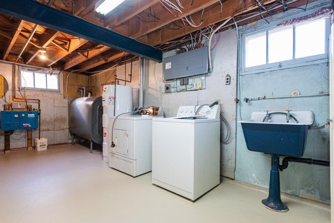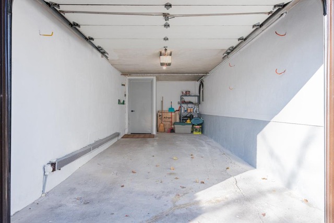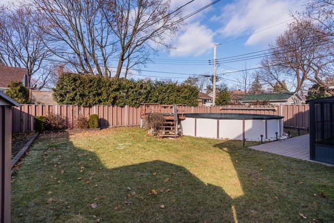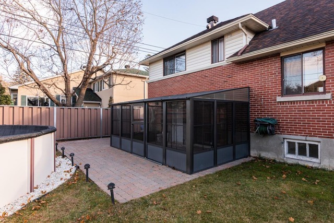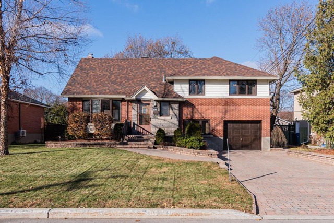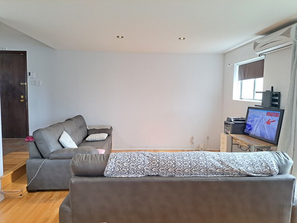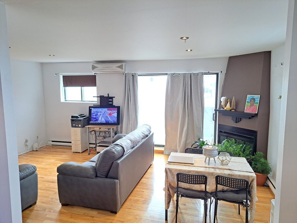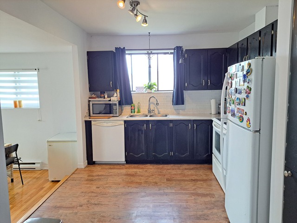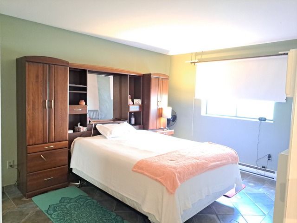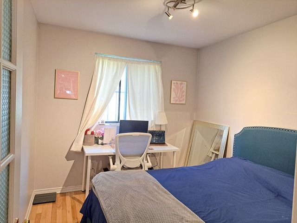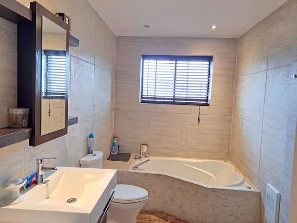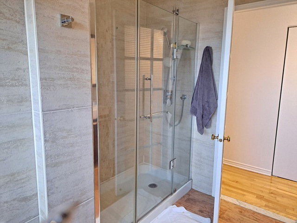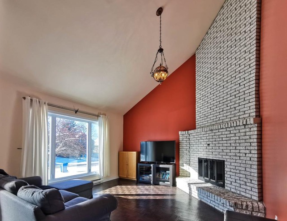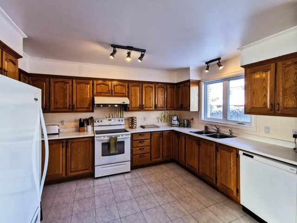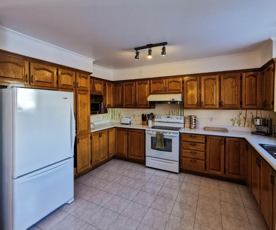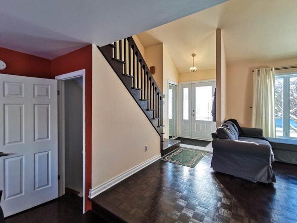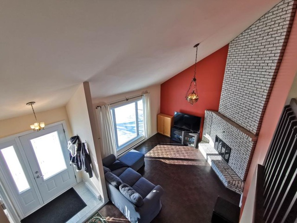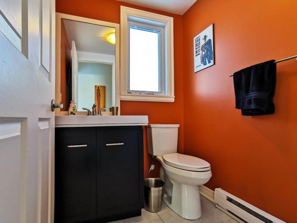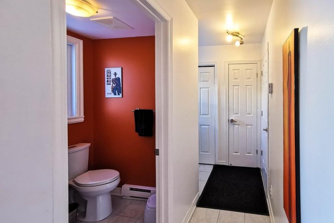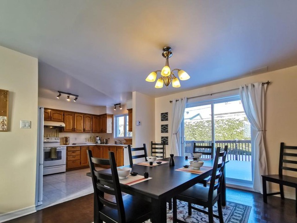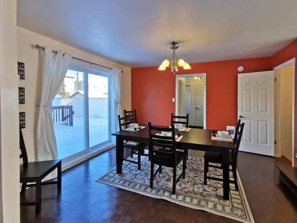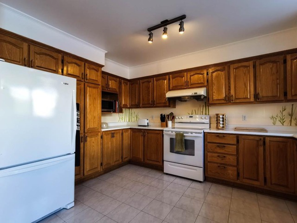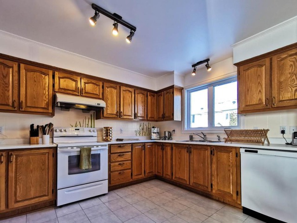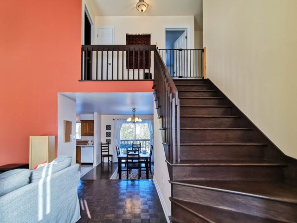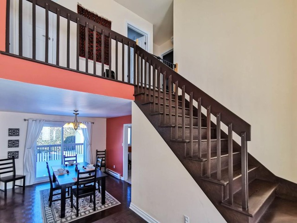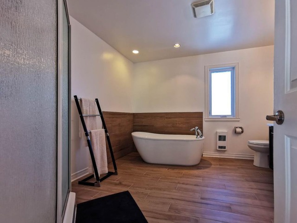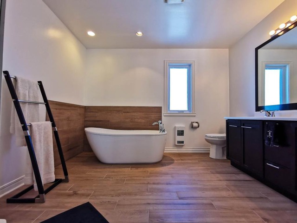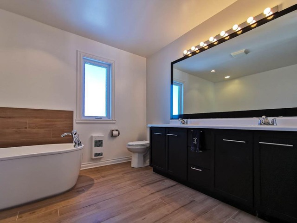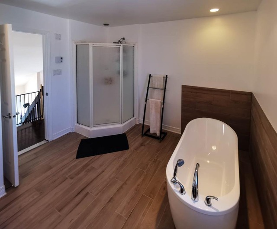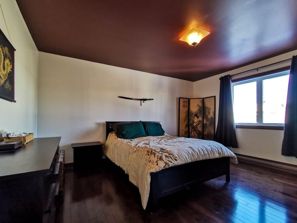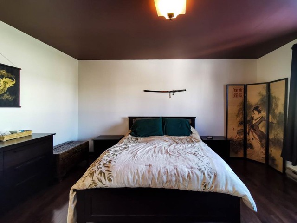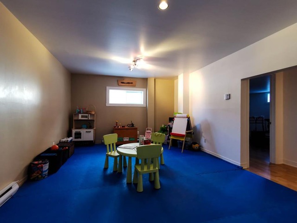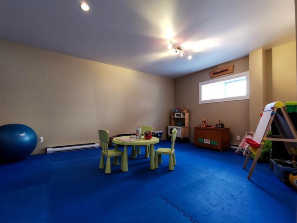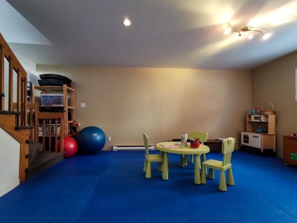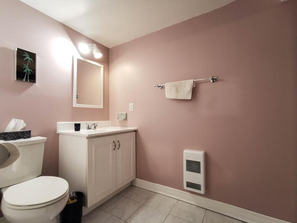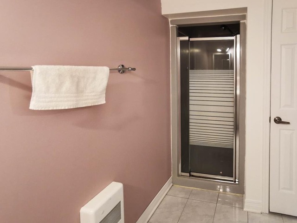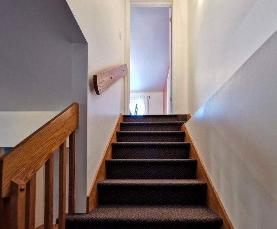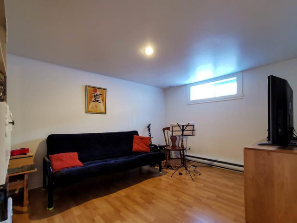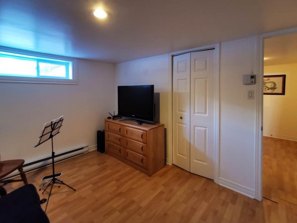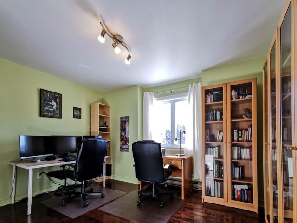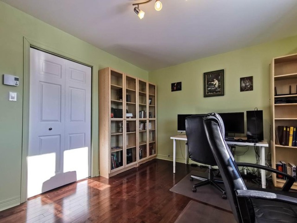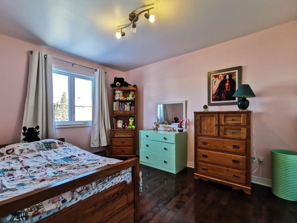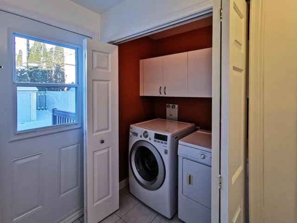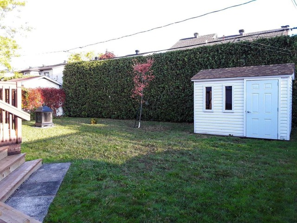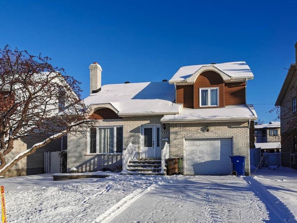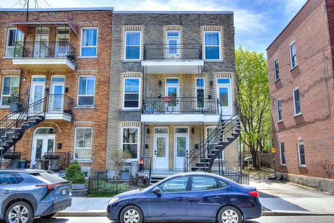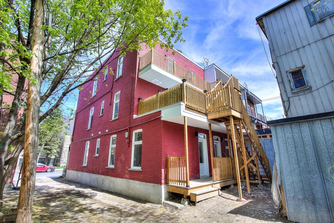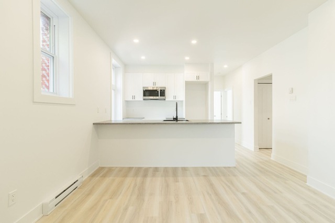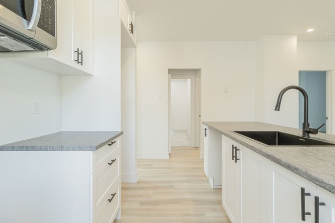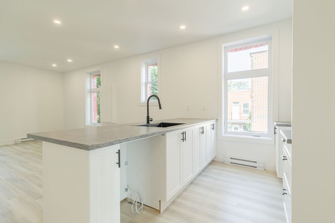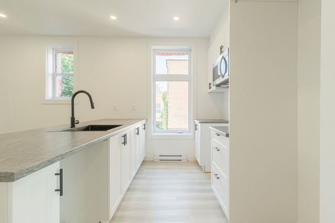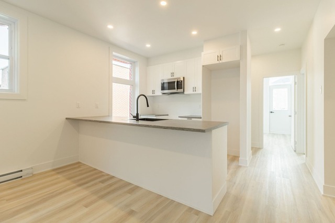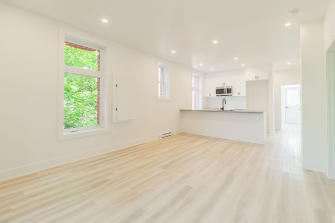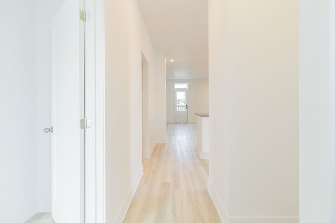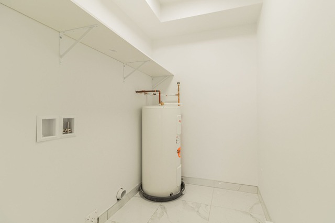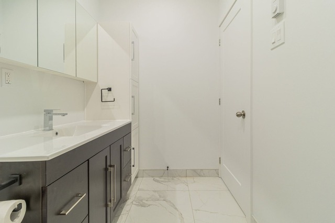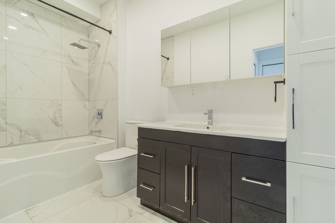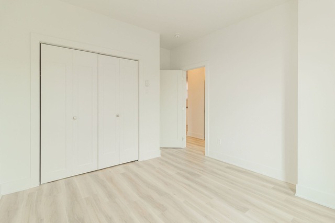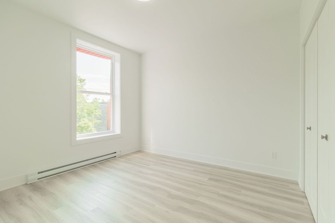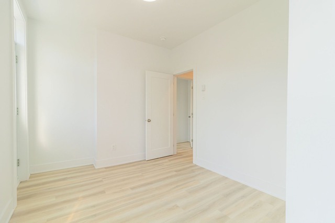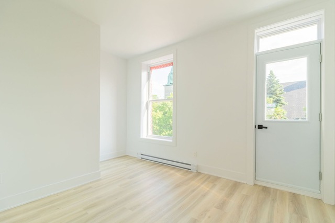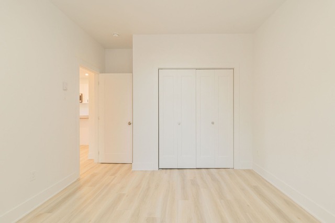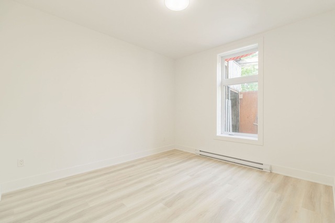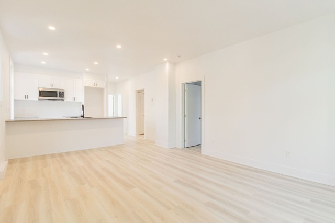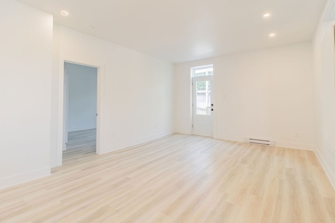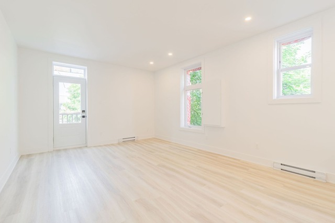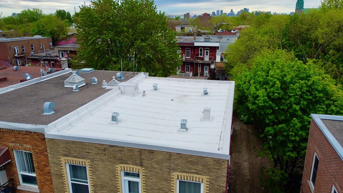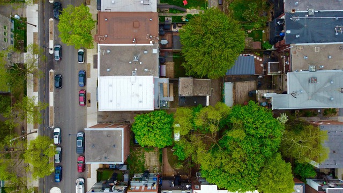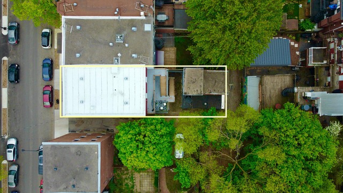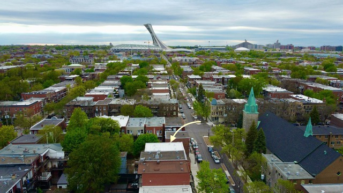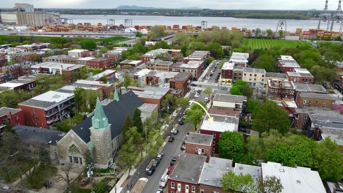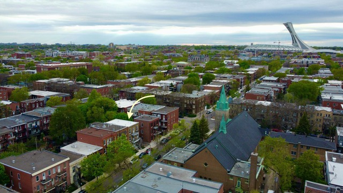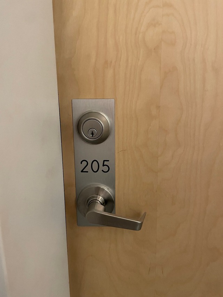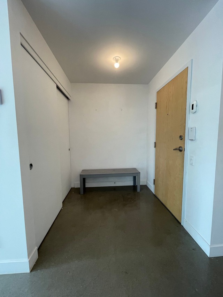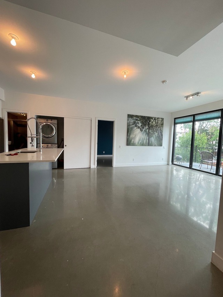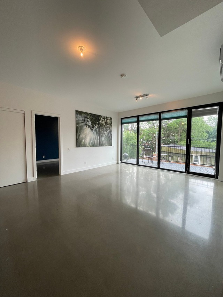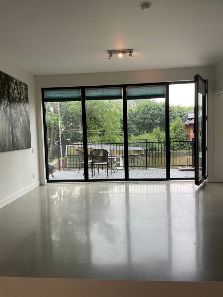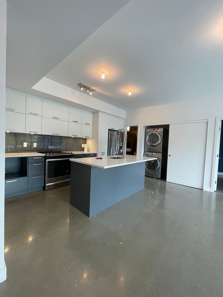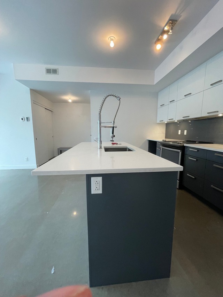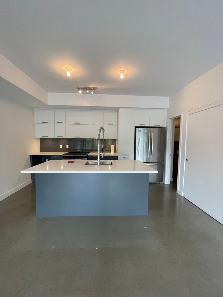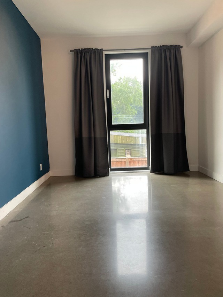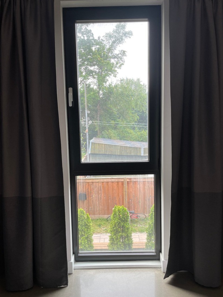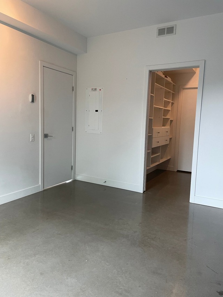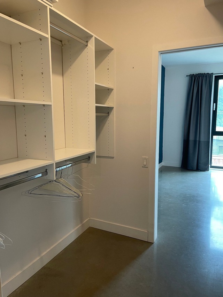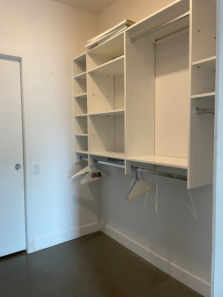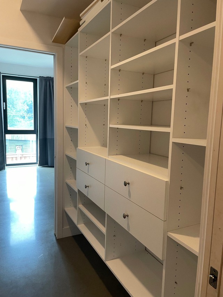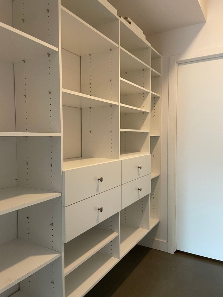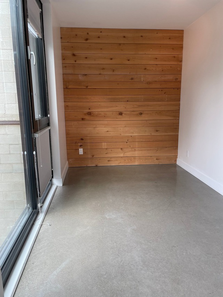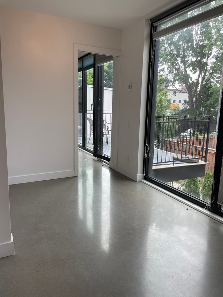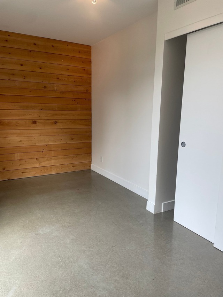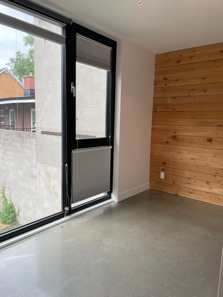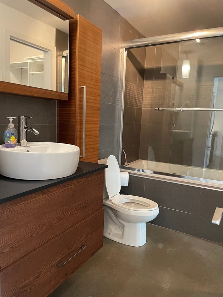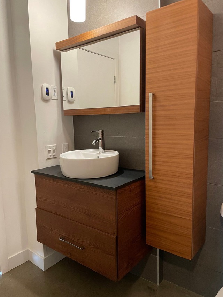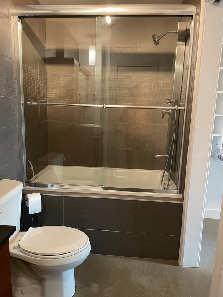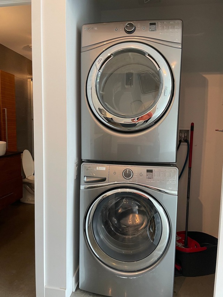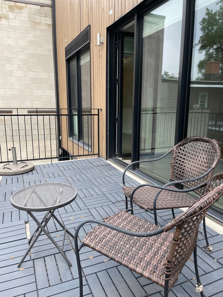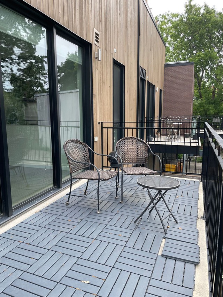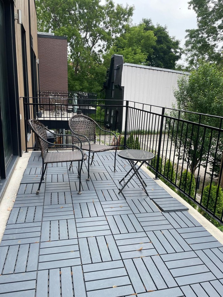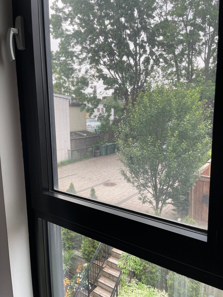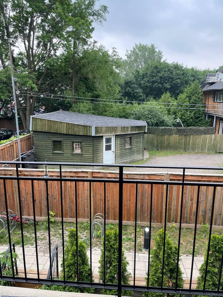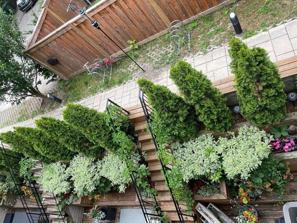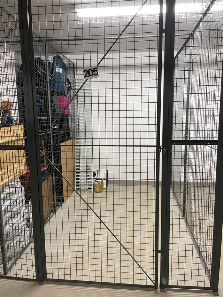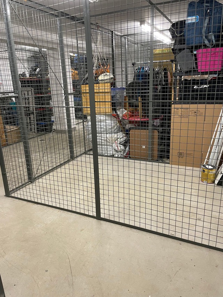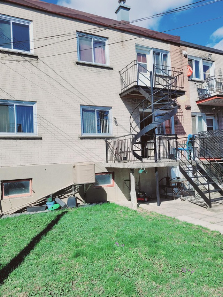
groupe sutton - clodem inc.
About us
With over 160 realtors and a full team of dedicated professionals, Groupe Sutton Clodem is your trusted partner for all your real estate affairs. We put our combined experience and the strength of the Sutton Group to work for you to bring you a turnkey solution that meets your expectations. We are your partners in business, and we will go to great lengths to find the property of your dreams or the right buyer.
Contact us today to lay the foundations of a long-term partnership. Our realtors are looking forward to helping you make your dreams come true.
Agencies
Real estate brokers

Sara Abou
Real Estate Broker
groupe sutton - clodem inc.
514-923-7273

Hamid Abreh Dari
Residential and commercial real estate broker
groupe sutton - clodem inc.
514-850-1483

Shakil Ahmad Courtier Immobilier Ltée
Real Estate Broker
groupe sutton - clodem inc.
514-569-0559

Groupe Sutton - Clodem Sid M. Alavi inc.
Real Estate Broker
groupe sutton - clodem inc.
514-861-3000

Darius Allan
Real Estate Broker
groupe sutton - clodem inc.
514-894-9476

Albert Alvarez
Residential real estate broker
groupe sutton - clodem inc.
514-912-7177

Dominique Avon
Real Estate Broker
groupe sutton - clodem inc.
514-364-3315

Veronica Ayon
Residential real estate broker
groupe sutton - clodem inc.
514-576-1270

Khorush Azamee Courtier immobilier inc.
Residential and commercial real estate broker
groupe sutton - clodem inc.
514-865-7860

Cristina Ballerini
Real Estate Broker
groupe sutton - clodem inc.
514 804-3088

Gita Barazandehkar
Real Estate Broker
groupe sutton - clodem inc.
514-641-3477

Audrey Beauchemin
Residential real estate broker
groupe sutton - clodem inc.
514-261-1574
Properties
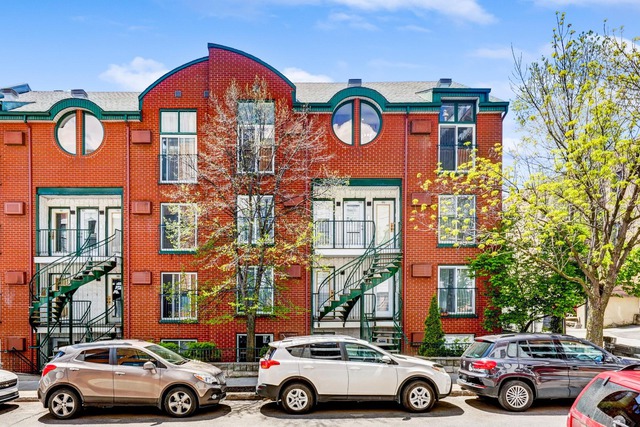
1114 Rue St-Timothée, Montréal (Ville-Marie),
Inscription
10589508
Municipal assessment
$148,000 (2024)
Construction
1991
Type
Apartment
Occupation
Information not available
Address
1114 Rue St-Timothée, Montréal (Ville-Marie), see the map
Description
This studio offers the perfect blend of modern convenience and vibrant city living. Situated just 450m from the historic Old Port as well as 450m to Berri-UQAM Metro station, the location caters to every lifestyle need. Similarly, walking distance to the Village and Ste-Catherine street, which becomes pedestrian during the summer. Whether you're a first-time buyer, investor, or seeking a pied-à-terre in the city, this property offers an unparalleled opportunity to immerse yourself in Montreal's vibrant urban scene. Call for a visit today!
Included: Washer, Dryer, Fridge, Stove, Dishwasher, A/C unit
Excluded: Tenant's personal belongings
Sale without legal warranty
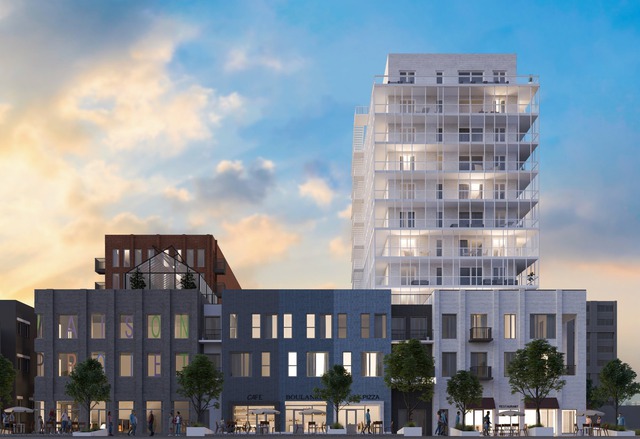
2120 Rue Ste-Catherine E., app. 715, Montréal (Ville-Marie),
Inscription
10802199
Municipal assessment
$371,100 (2024)
Construction
2022
Type
Apartment
Occupation
Information not available
Address
2120 Rue Ste-Catherine E., app. 715, Montréal (Ville-Marie), see the map
Description
Esplanade Cartier - beautiful one-bedroom unit, 537 net square feet with a beautiful balcony on the 7th floor. Built in 2022 and just minutes away from Papineau metro and all services. The project will have a common square and several shops, cafés and restaurants on the main floor. Common areas include swimming pool, rooftop terraces, gym, common BBQs, etc.
ESPLANADE CARTIER by PRÉVEL
Beautiful one-bedroom unit, 537 square feet, on the 7th floor. Large bedroom, walk-in, large window-doors allowing lots of sunlight, all appliances included (fridge, cooktop, range hood, oven, dishwasher, washer, dryer). Integrated appliances in the kitchen. Quartz countertops, beautiful kitchen with island, private balcony. Private bicycle parking next to the lobby is included.
Impressive common areas: rooftop terraces with oversized pool, exterior lounge areas, common tables, BBQs and pergolas. There is also a sports center, interior courtyard and well-decorated lobby.
All services are just steps away: Papineau metro, grocery stores, bars and restaurants in the village, cafés, retail stores and all other amenities. Steps away from the future Cartier and Dufresne REM stations. Central location in a bourgeoning neighbourhood.
Currently rented at 1 695$ per month, occupancy as per lease or to be discussed.
Included: Fridge, cooktop, oven, range hood, dishwasher, washer, dryer.
Excluded: Movable property in the unit.
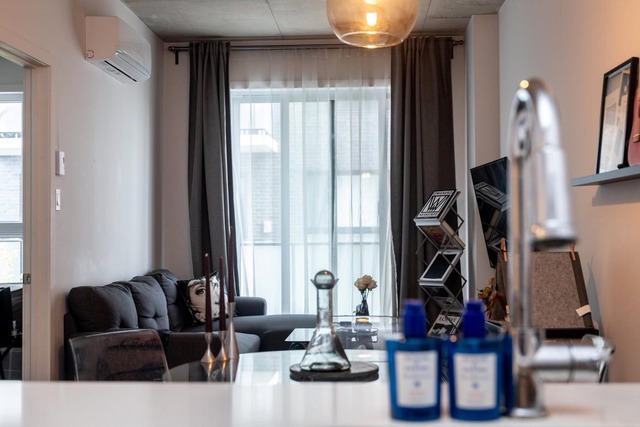
6780 Boul. Newman, app. 203, Montréal (LaSalle),
Inscription
11690942
Municipal assessment
$229,000 (2021)
Construction
2021
Type
Apartment
Occupation
Information not available
Address
6780 Boul. Newman, app. 203, Montréal (LaSalle), see the map
Description
Must-See! Charming one bedroom condo with modern finishes and nine ft high ceilings, ideally located in the sought after area of Lasalle, 5 mins walk to Angrignon metro, easy access to HWY, 10 mins drive to Downtown, a chic urban life with a touch of nature -Angrignon park, as well as daily conveniences -Carrefour Angrignon//Banks/Various choices of restaurants. The unit has been impeccably maintained by the same tenant who is a designer, since new built. For live-in buyer, current tenant is leaving at the end of August, move-in available in 3 mths. For investor, the building is still within the 5 yrs exemption period from TAL rent increase.
Here are all the luxurious amenities that this AREVE 2 condo offers, -Spacious unit of open concept with modern finish -Kitchen with a quartz countertop -High ceilings of 9 ft -Walk-in closet -Separate locker in the basement -Primary location -Sauna and spa room -Fully equipped gym -Lounge
For buyers with intention to live-in - Current tenant is leaving at the end of August, move-in available in 3 months
For investors - the building is still within the 5 year exemption period from TAL rent increase restriction.
Included: Refrigerator, stove, dishwasher, washer, dryer, microwave
Excluded: Furniture and personal stuff of the tenant
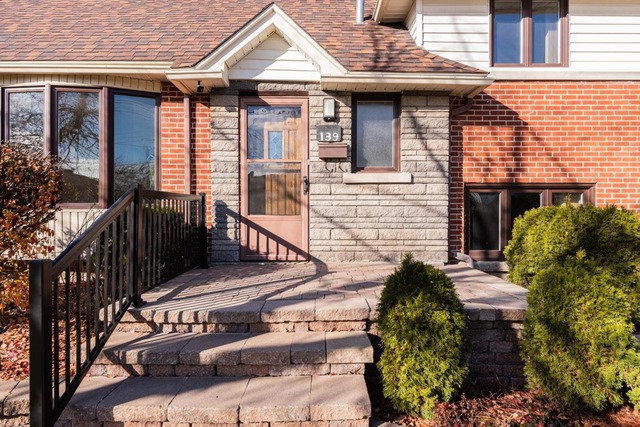
139 Av. Empress, Pointe-Claire, Montréal
Inscription
12843335
Municipal assessment
Information not available
Construction
1958
Type
Split-level
Occupation
Information not available
Address
139 Av. Empress, Pointe-Claire, Montréal see the map
Description
Beautiful home situated on a peaceful street in the sought-after neighborhood of Pointe-Claire. This charming property showcases four bedrooms on the upper level, including a spacious master bedroom with an ensuite bathroom and walk-in closet. It features a large kitchen with a dining area, and a luminous family room that leads to a sizable backyard, perfect for outdoor activities. The property includes a built-in, heated garage and a driveway with ample parking space. Excellently located, it offers easy access to highways, public transportation, shopping, dining, and is close to various schools and recreational facilities.
Included: Fridge, stove, washer, dryer, pool.
Excluded: Snow removal, grass cutting, electricity, heating, water tax, pool maintenance.
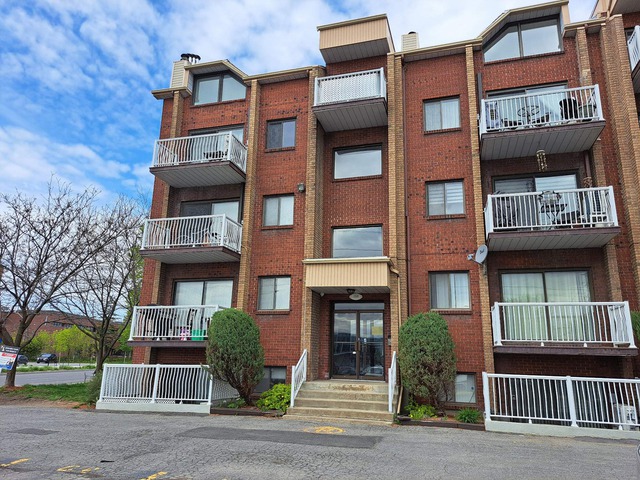
1229 Av. Dollard, app. 2, Montréal (LaSalle),
Inscription
13714180
Municipal assessment
Information not available
Construction
Information not available
Type
Apartment
Occupation
Information not available
Address
1229 Av. Dollard, app. 2, Montréal (LaSalle), see the map
Description
Nice condo in semi-basement with 2 bedrooms. Side corner unit 1 outside parking. Large interior storage. Clean and safe building. Walking distance from services, Laurendeau-Dunton, school, bus stop 112, 113, 123, 495 and more...
The tenant must submit to an up-to-date credit investigation, rental board (TAL) investigation, employment letter with 2 last pay stub or documents proving the income and owner reference. The credit investigation and the result must be to the complete satisfaction of the owner before the rental promise and signature of the lease. No dogs or smokers.
Included: Stove, fridge, washer and dryer, A/C
Excluded: Heating, electricity, hot water, insurance and telecommunication
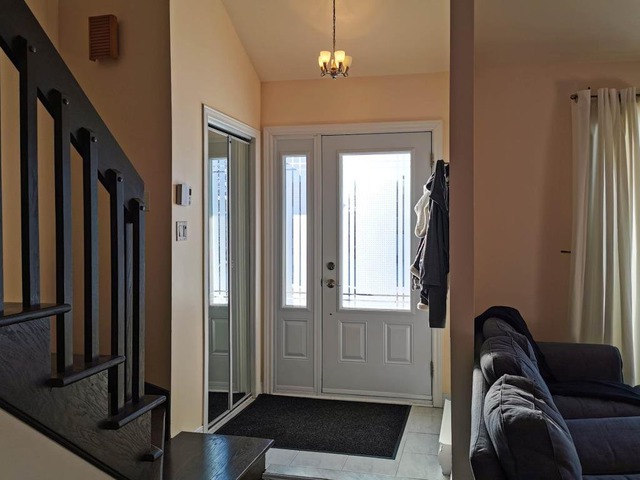
495 Av. Ernest-Rochette, La Prairie, Montérégie
Inscription
16990421
Municipal assessment
Information not available
Construction
Information not available
Type
Two or more storey
Occupation
Information not available
Address
495 Av. Ernest-Rochette, La Prairie, Montérégie see the map
Description
Lovely home in an excellent location, close to park La Clairiere. Bright and spacious. Cathedral ceiling in the living room with skylight and a wood fireplace. Separate dining room leading to a superb kitchen, wood deck. Basement fully finished with a bedroom
Located in a much sought after residential street, close to all facilities and arterial roads. GROUND FLOOR * Open concept for living room and dining room * In the living room you can enjoy a wood fireplace * Beautiful windows offering lots of light * The hallway where the bathroom and the laundry room also gives direct access to the garage and the backyard.
2nd FLOOR * Large bathroom with separate shower * Good sized master bedroom * Two other bedrooms
BASEMENT * The large family room can also be used as a playroom * Bedroom * Bathroom * One
OUTDOOR storage space * Parking for 2 cars
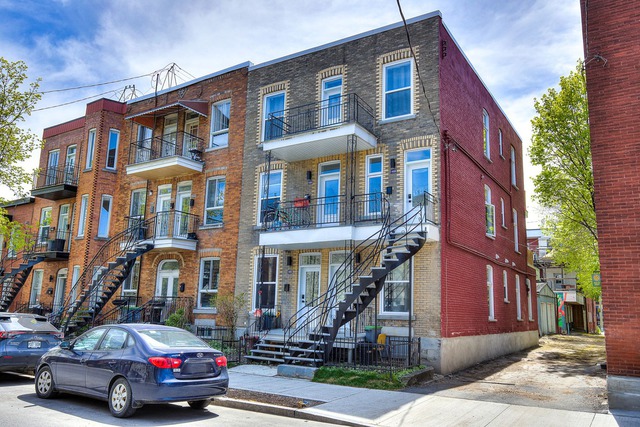
1460 - 1466 Av. Bennett, Montréal (Mercier/Hochelaga-Maisonneuve),
Inscription
17220665
Municipal assessment
$809,300 (2021)
Construction
1910
Type
Quadruplex
Occupation
Information not available
Address
1460 - 1466 Av. Bennett, Montréal (Mercier/Hochelaga-Maisonneuve), see the map
Description
4 plex income building completely renovated turnkey. Ideal investment for profit and peace of mind. Building COMPLETELY renovated interior 2022-2023. Roof, balcony, doors and windows 2022-2023. 2 apartments 4 1/2 and 2 apartments 6 1/2. 2 garages at the rear of the building currently not in use, additional rental value. Vibrant living area close to services.
Included: According to the leases
Excluded: According to the leases
Sale without legal warranty
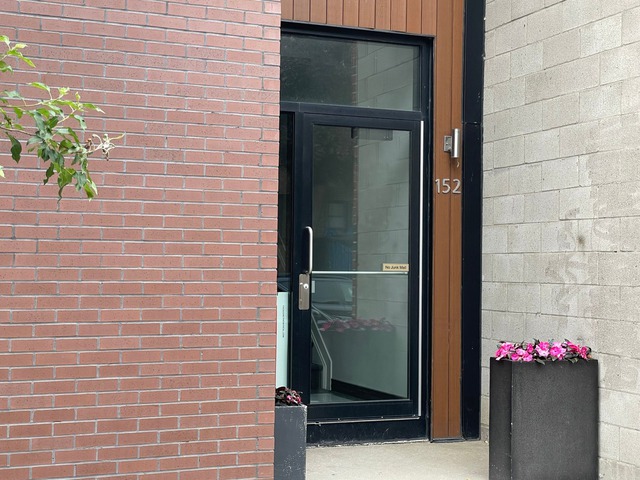
152 Rue St-Augustin, app. 205, Montréal (Le Sud-Ouest),
Inscription
18874850
Municipal assessment
Information not available
Construction
1875
Type
Apartment
Occupation
Information not available
Address
152 Rue St-Augustin, app. 205, Montréal (Le Sud-Ouest), see the map
Description
The TreeHouse - This marvelous and bright Two bedroom condo would take your breath away, steps from bustling both Notre-Dame street, the Canal, and the lively Atwater market. With a large kitchen open concept living room and dining room, sunny all afternoon (west facing), heated floors throughout the condo, and a large balcony off the living room. A rooftop terrace would let you enjoy the unbelievable city views
LEED® Certification Radiant/heated floors (polished concrete) in all rooms Superior soundproofing with patented CALI system High-end, all-aluminum architectural windows for greater durability, soundproofing, and insulation White roof, power pipe, radiant floors, for a durable and comfortable living space Private locker Rooftop terraces with panoramic view Walking distance from Atwater Market Fully equipped appliances ****************** -No smoking, no cannabis -Proof of civil liability insurance ($2M) prior to possession -Conditional on verification of credit report, employment references, to the satisfaction of Landlord. -Tenant is not allowed to paint or make any modification without prior written consent from the Landlord -Tenant is not allowed to sub-lease, short-term rental, or lease transfer without written permission from Landlord
Included: Refrigerator/freezer, oven/stove, dishwasher, washer/dryer, AC/Thermopump, blinds
Excluded: Tenant's belongings
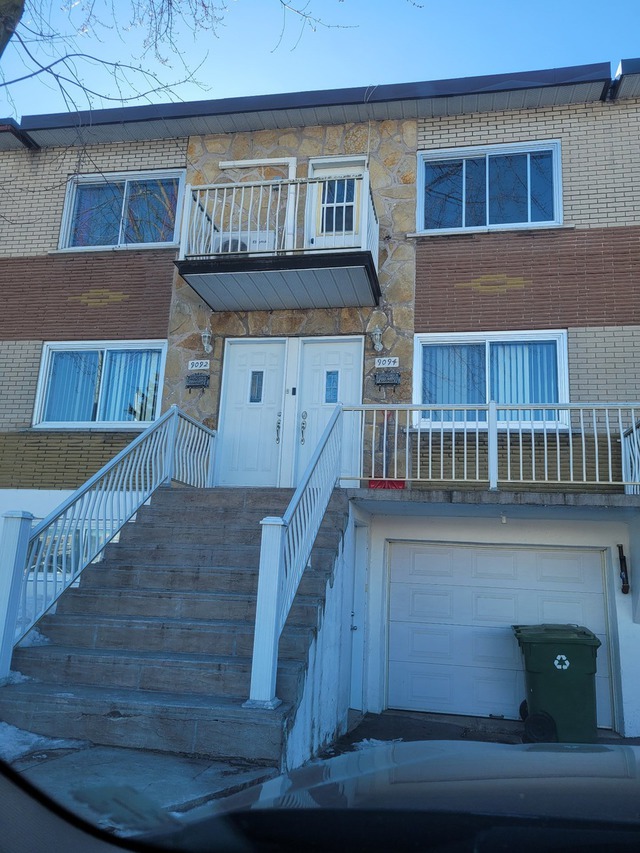
9092 - 9094 Rue Salley, Montréal (LaSalle),
Inscription
9628224
Municipal assessment
$579,200 (2021)
Construction
1966
Type
Duplex
Occupation
Information not available
Address
9092 - 9094 Rue Salley, Montréal (LaSalle), see the map
Description
Included: All light fixtures,blinds,curtains one washing machine are included in the sale.* Possibly some other furnitures can also be included.
Excluded: The bedroom set in the Master bedroom and two hot water tanks belonging to Hydro solution.
Sale without legal warranty
You want to sell?
Getting a sense of your willingness to move out, expressing your expectations as a seller and understanding the market requirements will enrich your selling experience and future purchasing decisions.
Your Sutton realtor is all ears and will work closely with you to understand just how important these personal aspects are to you.
SHOULD I SELL OR BUY FIRST?
Both approaches have their pros and cons but seeing as each situation is unique, there are no right or wrong answers. Contact one of our professionals for personalized assistance!


