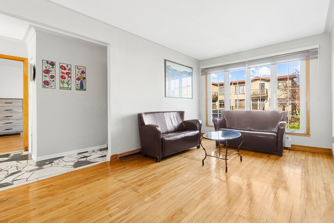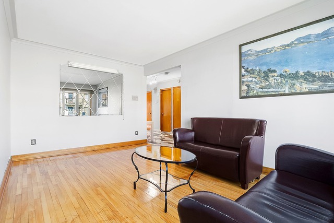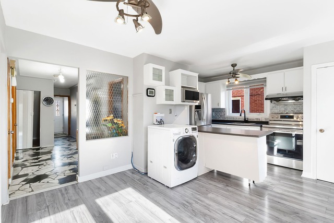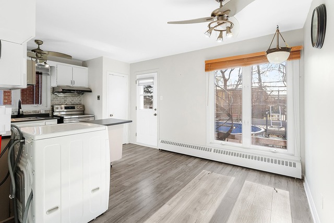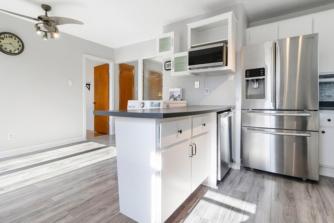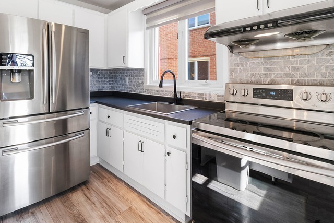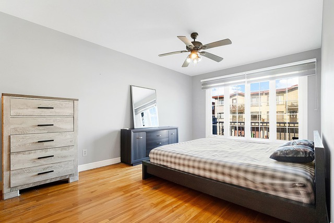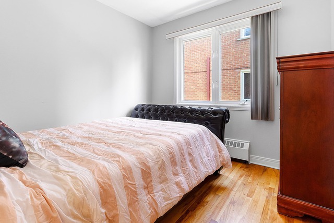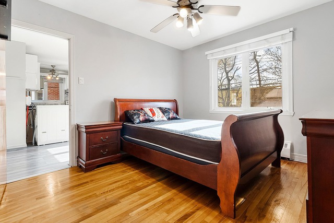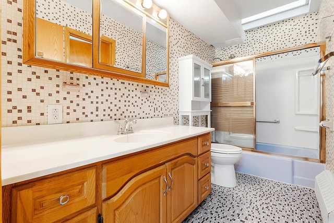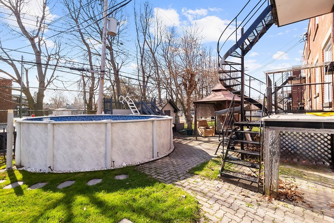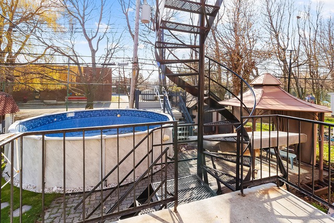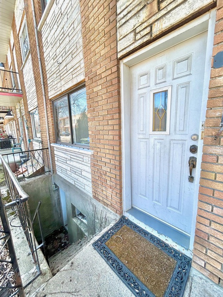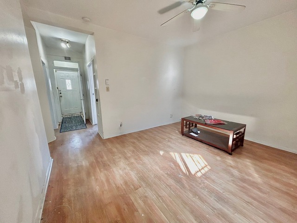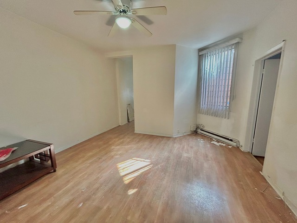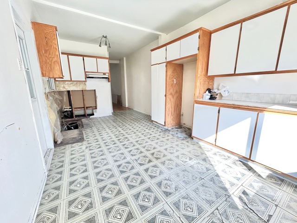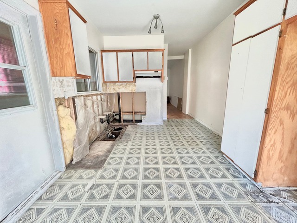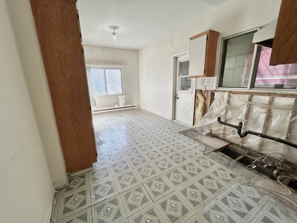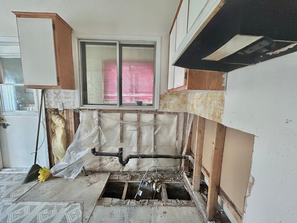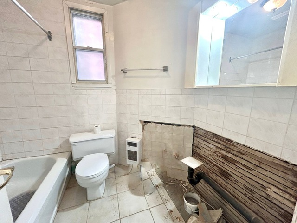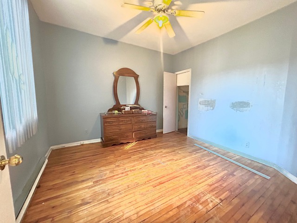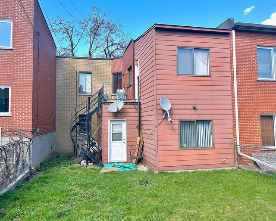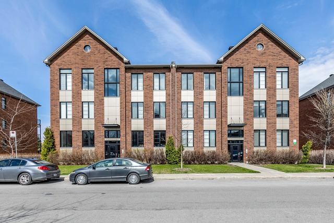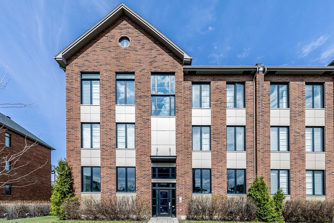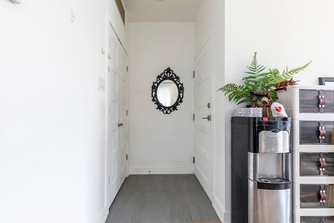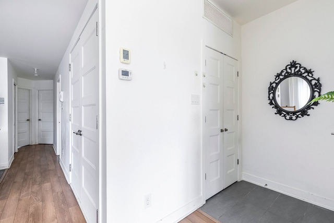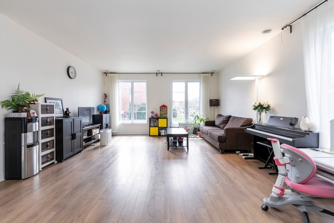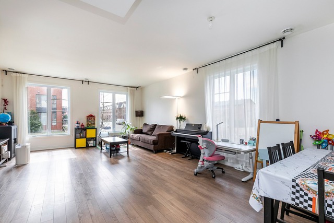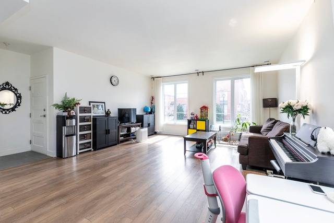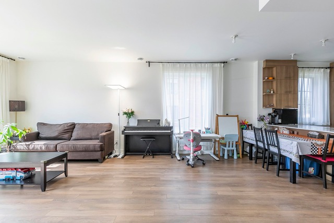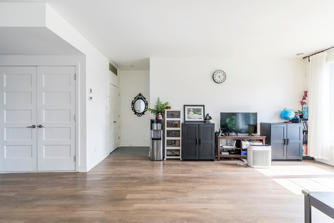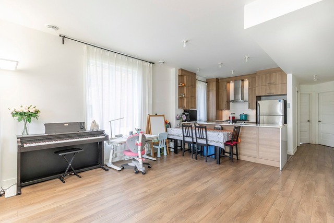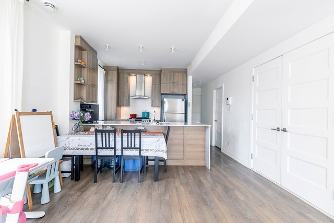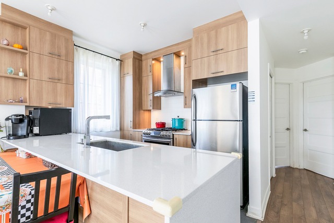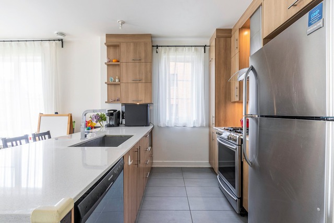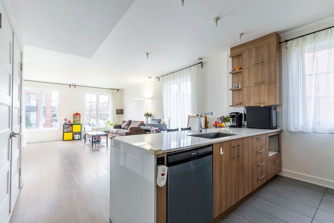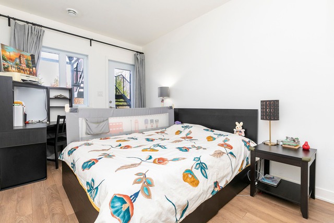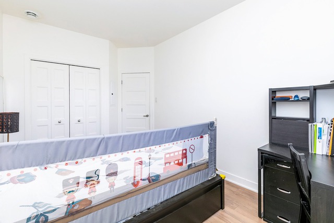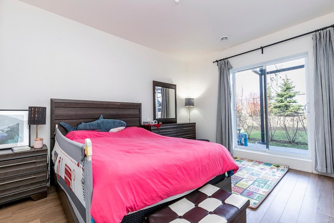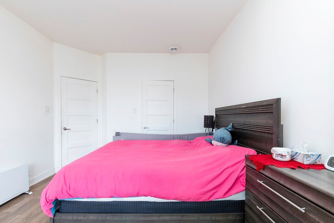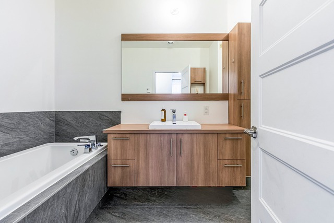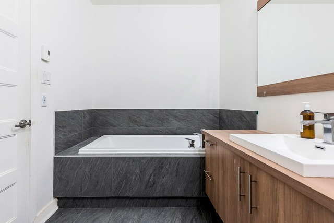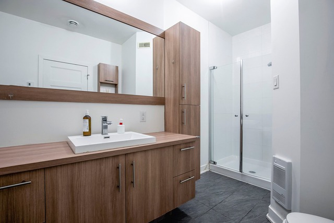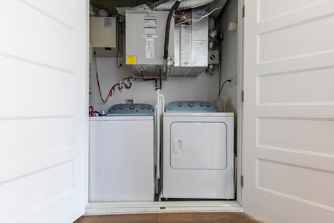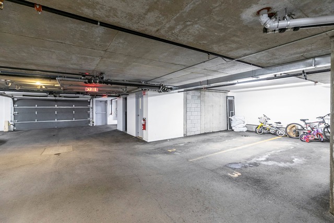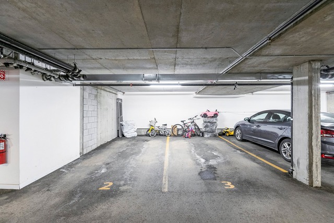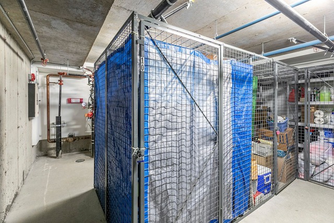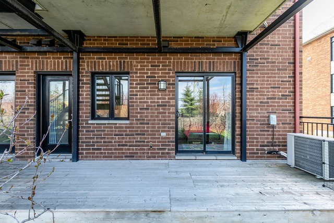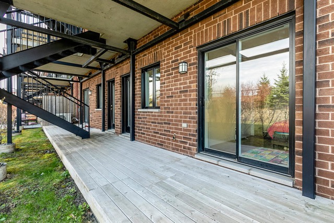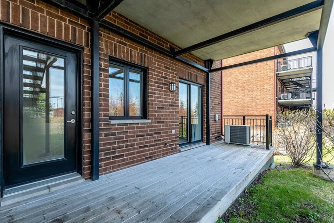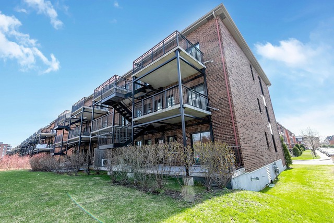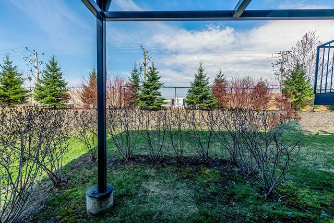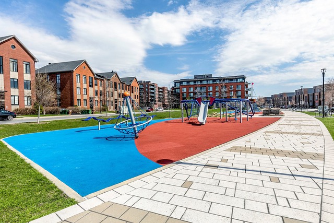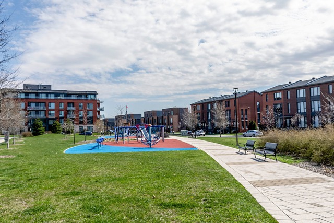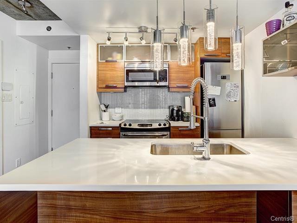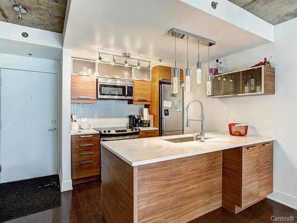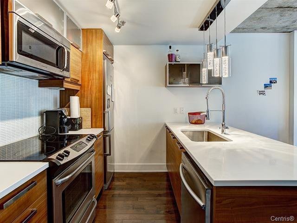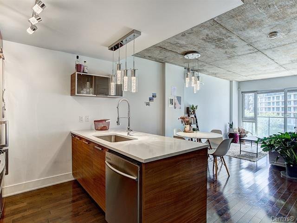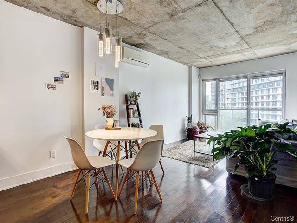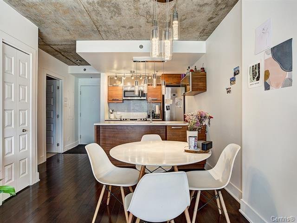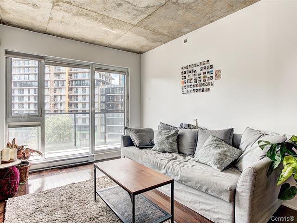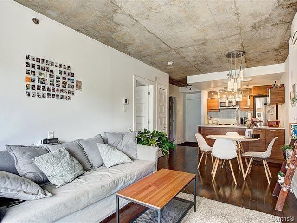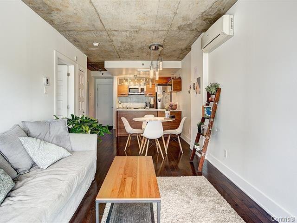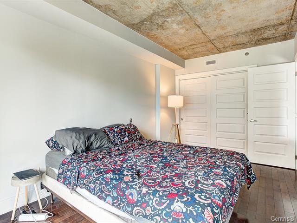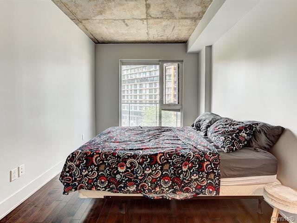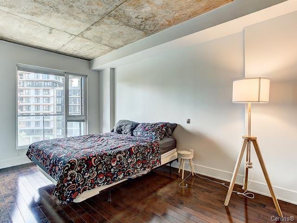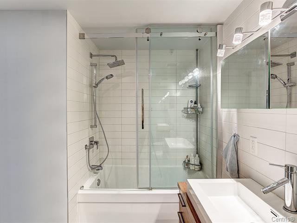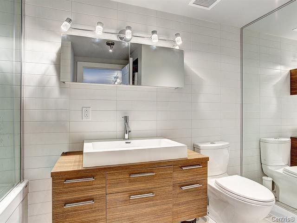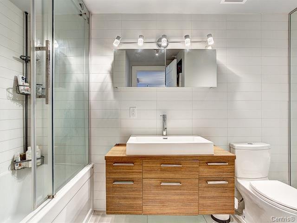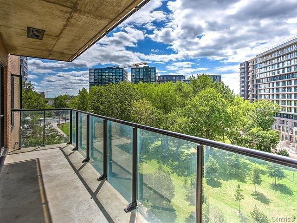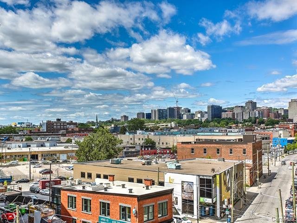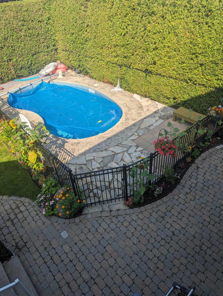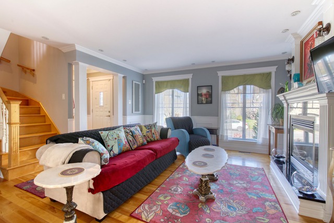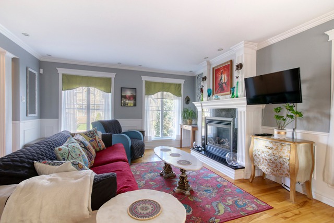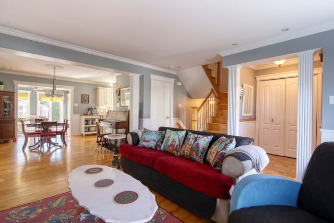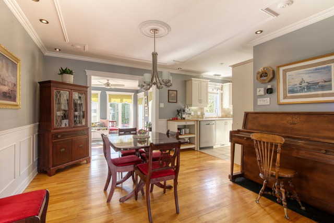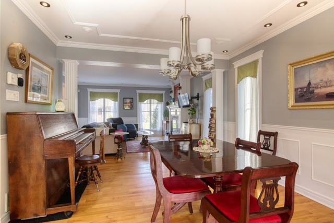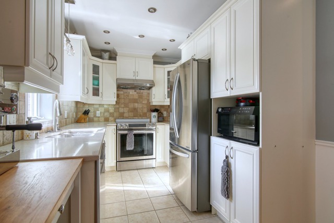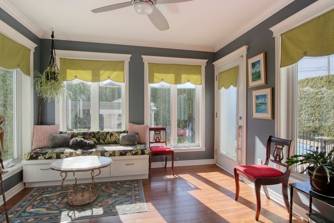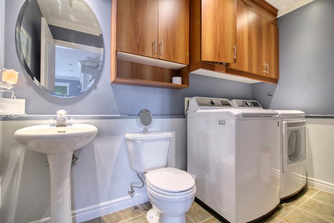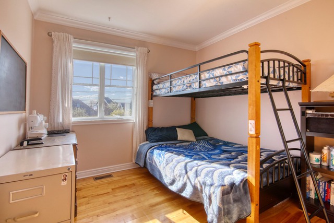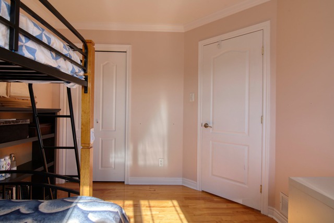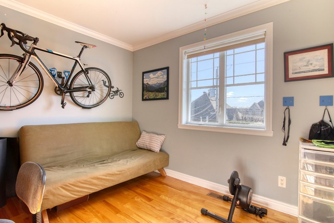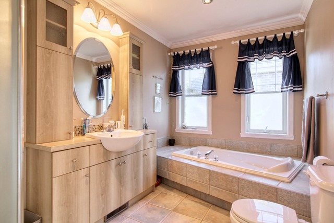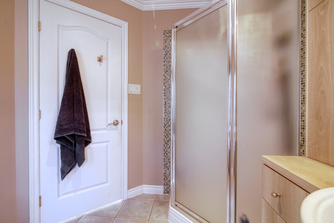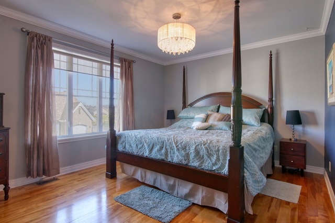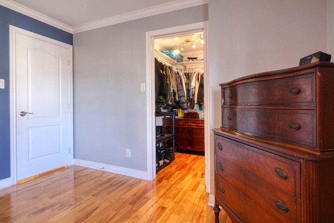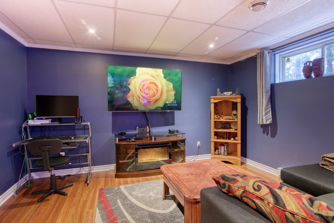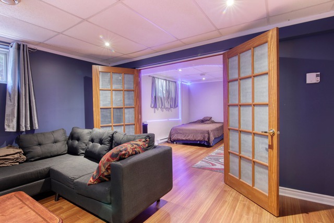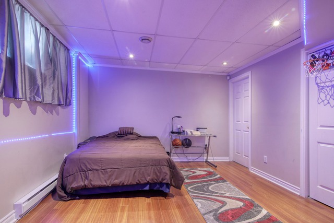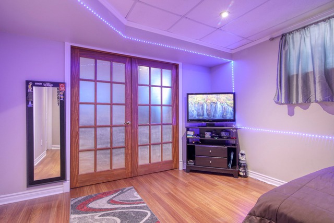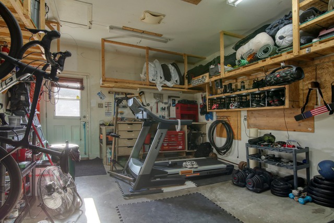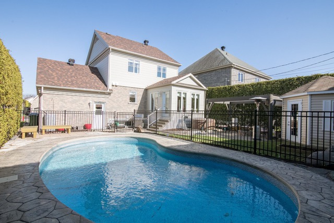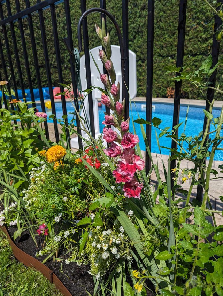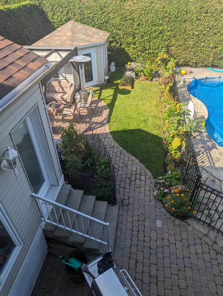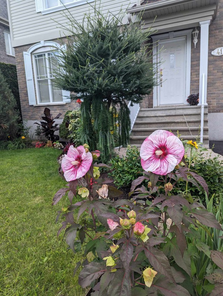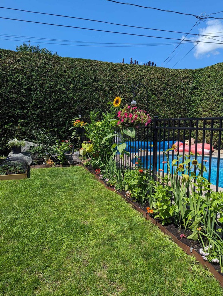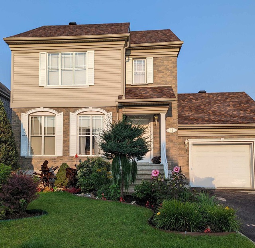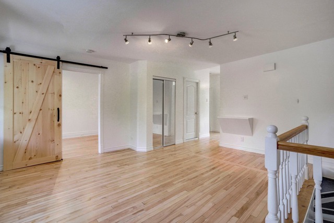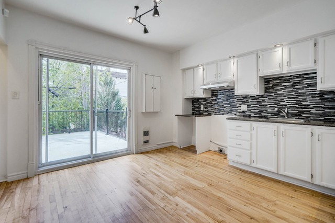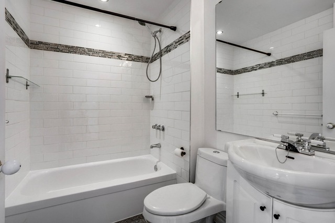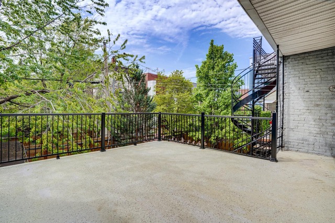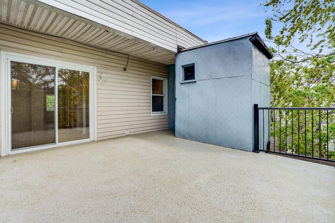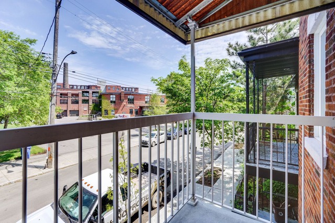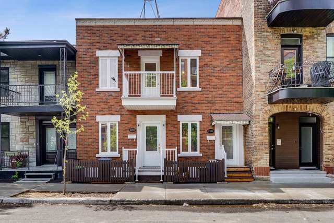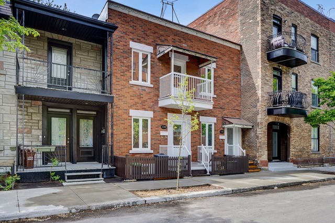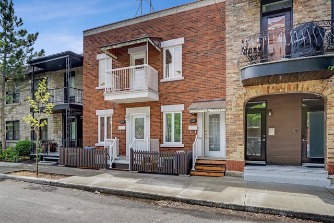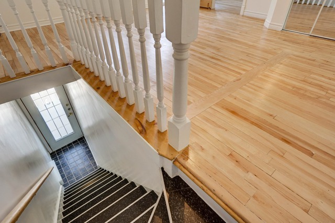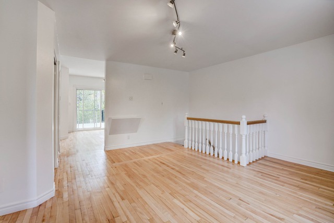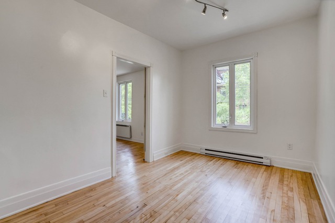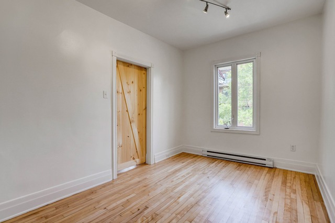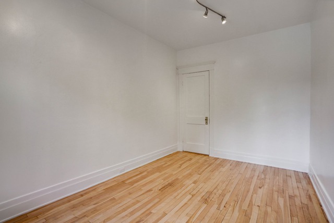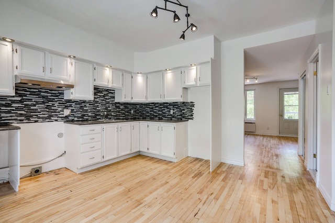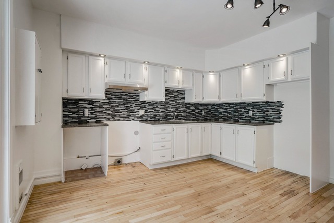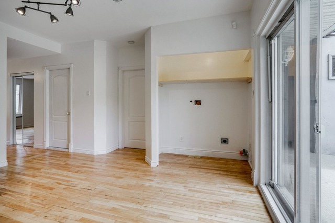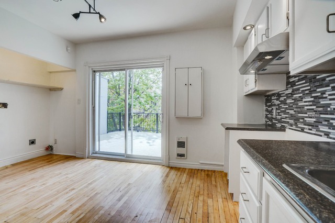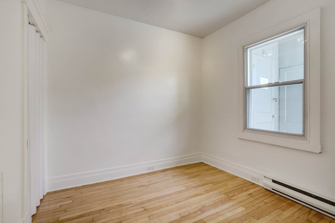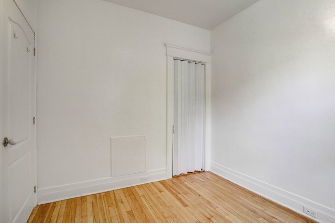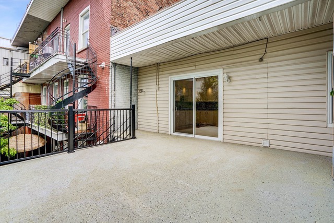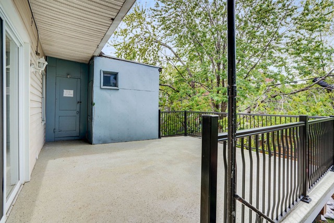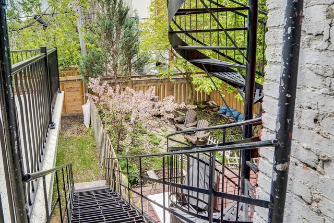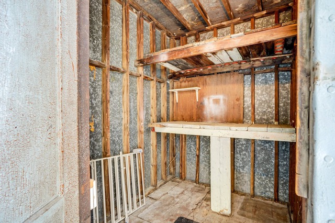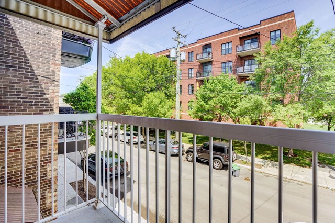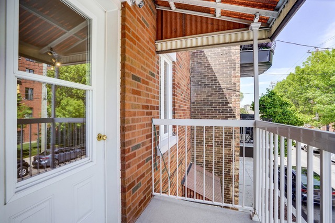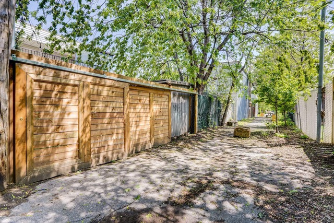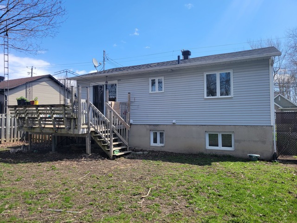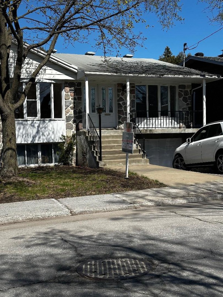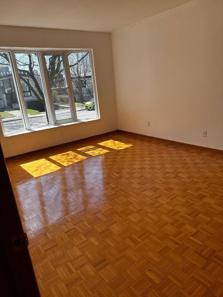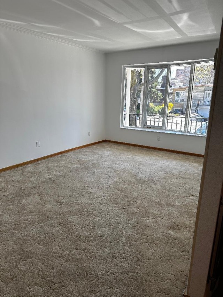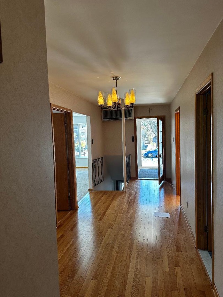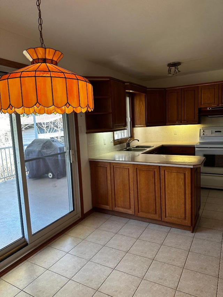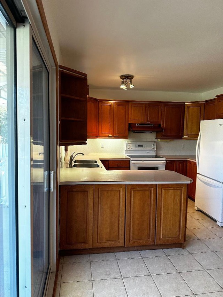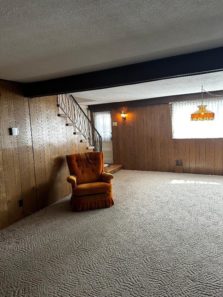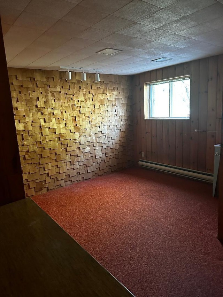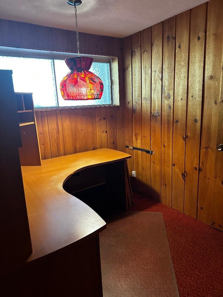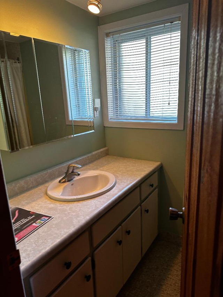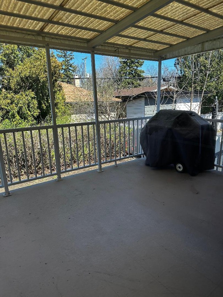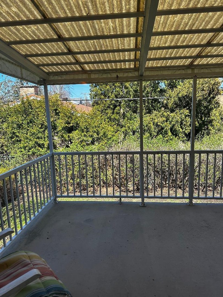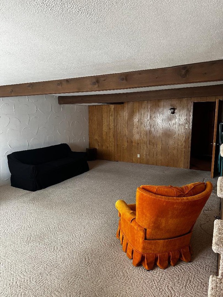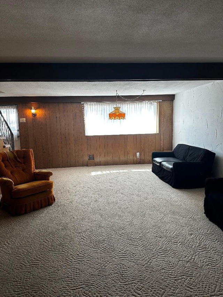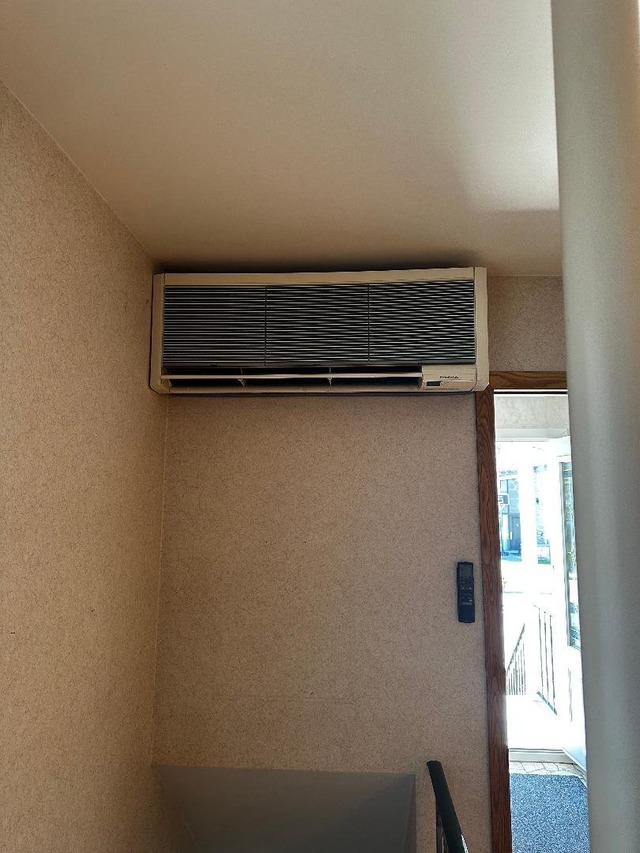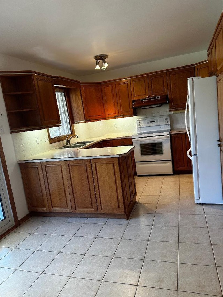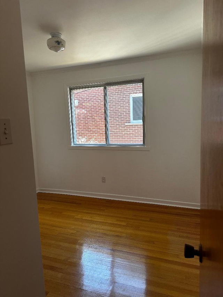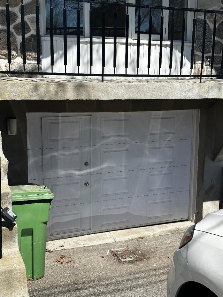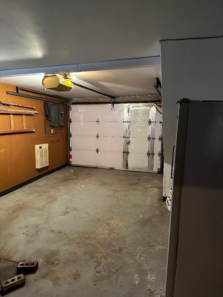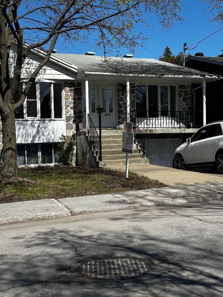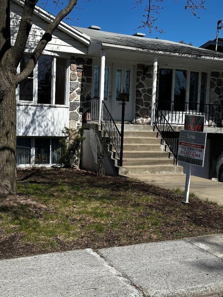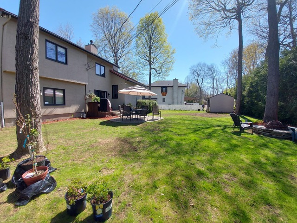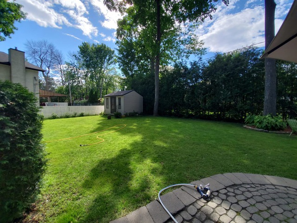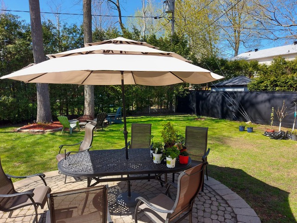
groupe sutton - clodem inc.
About us
With over 160 realtors and a full team of dedicated professionals, Groupe Sutton Clodem is your trusted partner for all your real estate affairs. We put our combined experience and the strength of the Sutton Group to work for you to bring you a turnkey solution that meets your expectations. We are your partners in business, and we will go to great lengths to find the property of your dreams or the right buyer.
Contact us today to lay the foundations of a long-term partnership. Our realtors are looking forward to helping you make your dreams come true.
Agencies
Real estate brokers

Sara Abou
Real Estate Broker
groupe sutton - clodem inc.
514-923-7273

Hamid Abreh Dari
Residential and commercial real estate broker
groupe sutton - clodem inc.
514-850-1483

Shakil Ahmad Courtier Immobilier Ltée
Real Estate Broker
groupe sutton - clodem inc.
514-569-0559

Groupe Sutton - Clodem Sid M. Alavi inc.
Real Estate Broker
groupe sutton - clodem inc.
514-861-3000

Darius Allan
Real Estate Broker
groupe sutton - clodem inc.
514-894-9476

Albert Alvarez
Residential real estate broker
groupe sutton - clodem inc.
514-912-7177

Dominique Avon
Real Estate Broker
groupe sutton - clodem inc.
514-364-3315

Veronica Ayon
Residential real estate broker
groupe sutton - clodem inc.
514-576-1270

Khorush Azamee Courtier immobilier inc.
Residential and commercial real estate broker
groupe sutton - clodem inc.
514-865-7860

Cristina Ballerini
Real Estate Broker
groupe sutton - clodem inc.
514 804-3088

Gita Barazandehkar
Real Estate Broker
groupe sutton - clodem inc.
514-641-3477

Audrey Beauchemin
Residential real estate broker
groupe sutton - clodem inc.
514-261-1574
Properties
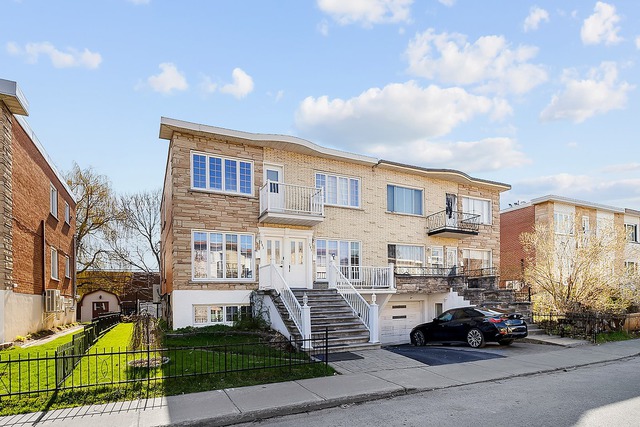
383 Av. Paquin, Montréal (LaSalle),
Inscription
13864053
Municipal assessment
Information not available
Construction
Information not available
Description
Ground floor apartment for rent, located near a park and Cavelier-De LaSalle High School. This accommodation includes three furnished bedrooms, as well as a fully equipped kitchen with oven, stove, microwave, and a 2-in-1 washer/dryer. Additionally, there is an indoor garage, access to the backyard with a pool, and an outdoor shed. Located in a quiet neighborhood, it's the perfect place for a peaceful and convenient lifestyle.
Ground floor apartment for rent, located near a park and Cavelier-De LaSalle High School. This accommodation includes three furnished bedrooms, as well as a fully equipped kitchen with oven, stove, microwave, and a 2-in-1 washer/dryer. Additionally, there is an indoor garage, access to the backyard with a pool, and an outdoor shed. Located in a quiet neighborhood, it's the perfect place for a peaceful and convenient lifestyle.
Included: Stove, microwave, washer-dryer, fridge, 2 sofas, and painting hung on the living room wall. Console in the hallway, bed in the master bedroom with dressers. Second bedroom with bed and large storage wardrobe with dresser and mirror. Third bedroom with bed and dresser. Indoor garage, outdoor storage shed, shared courtyard.
Excluded: Electricity, heating, hot water, internet, snow removal, outdoor parking driveway.
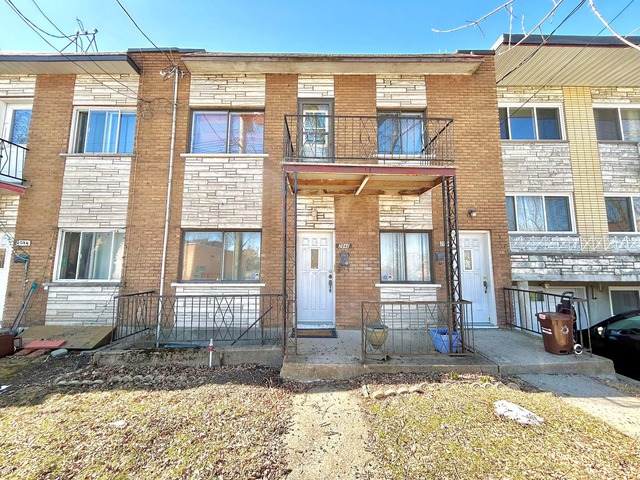
2046 - 2048 Av. d'Oxford, Montréal (Côte-des-Neiges/Notre-Dame-de-Grâce),
Inscription
17029087
Municipal assessment
$530,000 (2024)
Construction
1920
Type
Duplex
Occupation
30 days
Address
2046 - 2048 Av. d'Oxford, Montréal (Côte-des-Neiges/Notre-Dame-de-Grâce), see the map
Description
Built in 1920, this charming duplex presents an exceptional chance for savvy investors or renovation enthusiasts to create their dream space. A spacious main floor unit, currently vacant and awaiting transformation, and an upper unit already leased until June 30th, 2025, offering immediate rental income. Conveniently located near the MUHC hospital and within a 10-minute walk to Vendôme metro station, it also has easy access to public transportation just steps away. This property offers the perfect blend of accessibility and tranquility. Priced to sell, this is an exceptional opportunity to invest in a convenient neighborhood and property.
All promise to purchases must be acompagnied with a valid mortgage pre-approval letter.
Sale without legal warranty
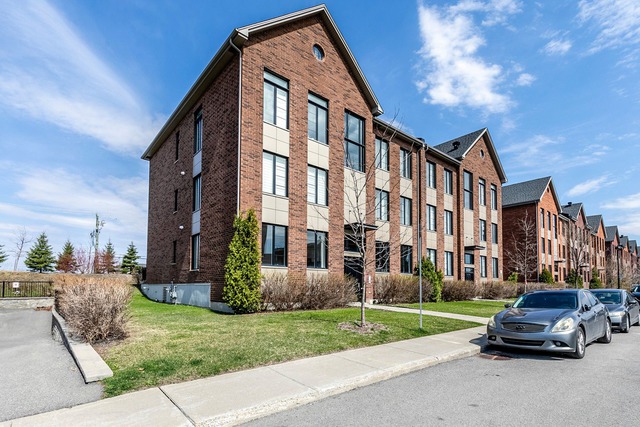
2527 Rue des Équinoxes, app. 101, Montréal (Saint-Laurent),
Inscription
17161954
Municipal assessment
Information not available
Construction
2016
Type
Apartment
Occupation
Information not available
Address
2527 Rue des Équinoxes, app. 101, Montréal (Saint-Laurent), see the map
Description
Beautiful 2 bedrooms condo on the 1st floor located at Bois-franc, corner unit, very bright, close to parc, restaurant, IGA, shops, public transportation
Included: Refrigerator, stove, dishwasher, washer, dryer, curtain, one indoor parking and one indoor locker
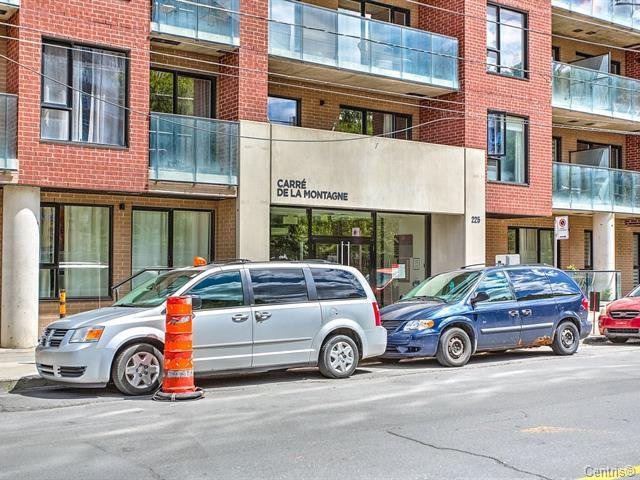
225 Rue de la Montagne, app. 709, Montréal (Le Sud-Ouest),
Inscription
17426099
Municipal assessment
$353,000 (2023)
Construction
2012
Type
Apartment
Occupation
Information not available
Address
225 Rue de la Montagne, app. 709, Montréal (Le Sud-Ouest), see the map
Description
Included: Laveuse, sécheuse, réfrigérateur, cuisinière, micro-ondes, hotte, lave-vaisselle,1 stationnement , 1 casier
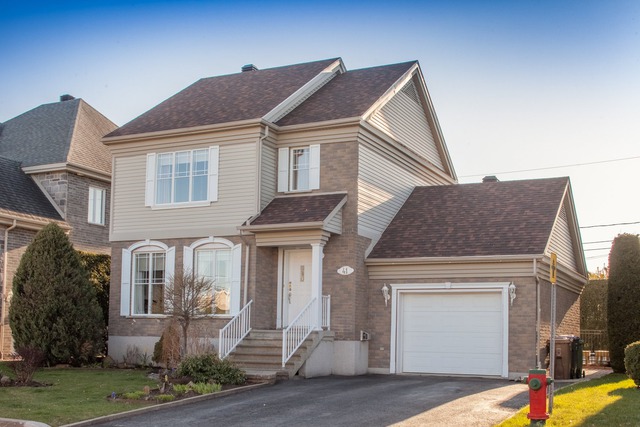
41 Rue Philibert-Gibault, Saint-Jean-sur-Richelieu, Montérégie
Inscription
18613260
Municipal assessment
$420,200 (2024)
Construction
2002
Type
Two or more storey
Occupation
Information not available
Address
41 Rue Philibert-Gibault, Saint-Jean-sur-Richelieu, Montérégie see the map
Description
**Text only available in french.**
Superbe propriété de ±1530pc située dans une rue paisible dans le secteur prisé des Prés-Verts de Saints-Luc. Elle vous offre une belle aire ouverte lumineuse avec la fenestration abondante. Salon avec foyer au gaz naturel, solarium adjacent pour vous détendre, cuisine fonctionnelle, salle d'eau avec laveuse sécheuse. 2+1 CAC, 1 salle de bain complète. Sous-sol complètement aménagé. Cour intime bordée par des haies joliment aménagée d'une piscine creusée et chauffée. Garage attaché. Proche des services de St-Sébastien et accès rapide à l'autoroute 35.
Bienvenue au 41, Philibert-Gibault ! Véritable clé en main ! La propriété parfaite pour la famille avec en emplacement idéal.
++ Hall d'entrée avec double garde-robe ++ Concept à aire ouverte lumineuse ++ Grand salon avec foyer au gaz ++ Salle à manger invitante ++ Solarium adjacent, idéal pour le repos ++ Belle cuisine fonctionnelle avec comptoir de granit et dosseret de céramique ++ Salle d'eau avec laveuse et sécheuse ++ Salle de bain complète avec douche séparée ++ Chambre des maître avec walk-in ++ 2e chambre à l'étage de bonnes dimensions avec garde-robe ++ Sous-sol complètement aménagé ++ Salle familiale ++ Chambre à coucher avec garde-robe et portes françaises
La cour est intime grâce à ses hautes haies de cèdres. Elle est joliment aménagée d'une piscine creusée, sécuritaire avec la clôture. Remise. Garage simple attaché avec porte donnant sur la cour.
Située dans un secteur familial, elle saura répondre à tous vos besoins. Proche des écoles, des parcs, c'est le secteur le plus recherché du quartier de St-Luc.
Included: Support à TV, moteur pour ouverture automatique du garage, pergola, chauffe-eau de la piscine, piscine creusée et accessoires sans garantie légale aux risques et périls de l'acheteur, cuisinière, réfrigérateur, lave-vaisselle, laveuse, sécheuse, luminaires, pôles et rideaux, foyer au gaz sans garantie légale aux risques et périls de l'acheteur, système d'alarme non fonctionnel (panneau de contrôle non installé), aspirateur central.
Excluded: Micro-ondes, chauffe-eau loué, congélateur du garage, téléviseurs, spa non fonctionnel.
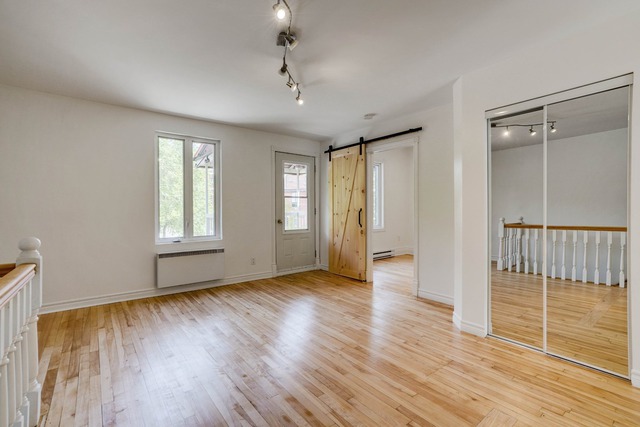
2306 Rue Le Caron, Montréal (Le Sud-Ouest),
Inscription
19491382
Municipal assessment
Information not available
Construction
Information not available
Type
Apartment
Occupation
Information not available
Address
2306 Rue Le Caron, Montréal (Le Sud-Ouest), see the map
Description
**Text only available in french.**
Beau logement très bien entretenu au 2e étage d'un duplex avec propriétaire occupant au RDC. Immeuble calme, à proximité des services, des transports en commun et du Canal Lachine. Idéal pour personne seule ou un couple. Occupation 15 août 2024.
Included: Hotte de poêle en stainless neuve, luminaires aux plafonds, meuble de la salle de bain.
Excluded: Électricité, chauffage, câble, Internet
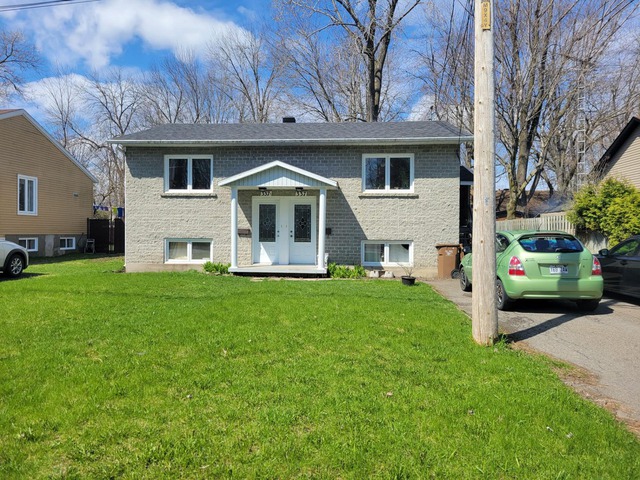
337 - 337A Rue Scott, Châteauguay, Montérégie
Inscription
23982340
Municipal assessment
Information not available
Construction
1988
Description
**Text only available in french.**
Excellent emplacement. Logements loués. Bienvenue à visiter!
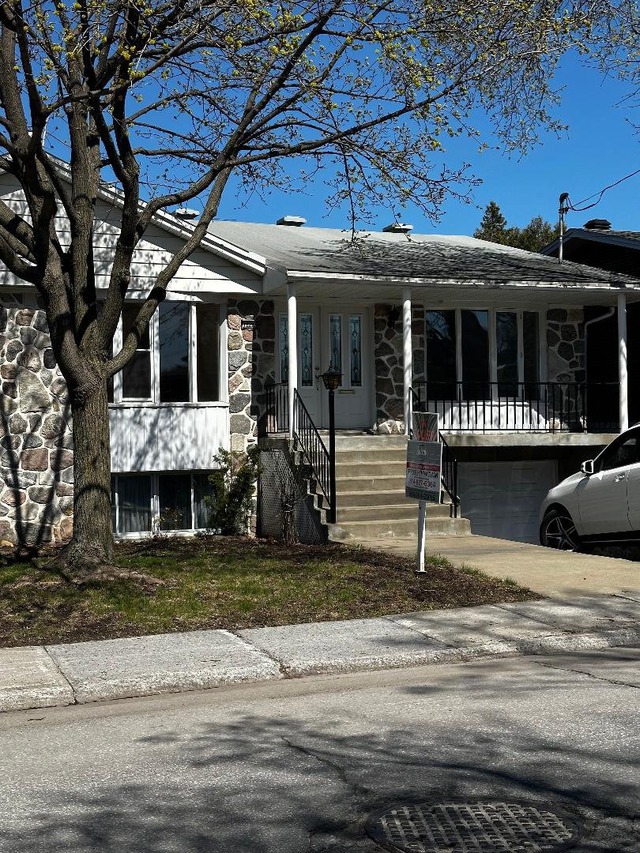
12223 Boul. St-Germain, Montréal (Ahuntsic-Cartierville),
Inscription
23986742
Municipal assessment
Information not available
Construction
1969
Type
Bungalow
Occupation
3 days
Address
12223 Boul. St-Germain, Montréal (Ahuntsic-Cartierville), see the map
Description
single semi-detached house with 4 bedrooms and 2 bathrooms. Lots of storage space. The courtyard offers you many possibilities. A garage . Close to all services, park, bike paths, daycare and schools. This property is ideal for a family.
Close to all services, public transport, hospital,park, cycle paths. .
Included: All Appliances include without any warranty . blinds, curtains, range hood, crusher, heat pump, garage door opener
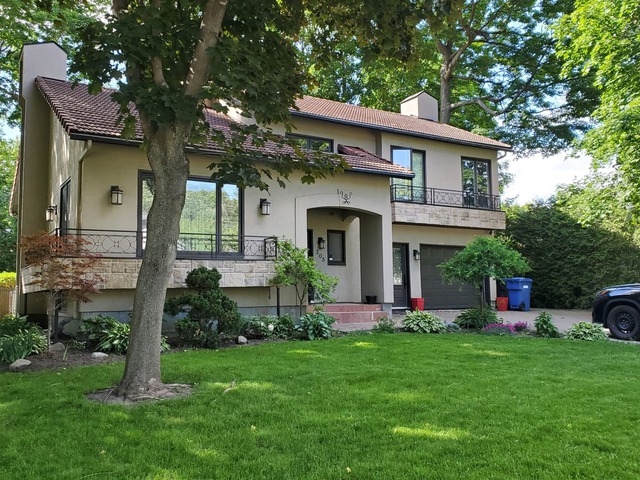
305 Rue Elm, Châteauguay, Montérégie
Inscription
27977882
Municipal assessment
Information not available
Construction
1988
Description
**Text only available in french.**
Grande propriété de qualité située dans le secteur des Hauts Boisés sur un terrain de 885 mètres carrés, entouré d'arbres matures. Cuisine avec îlot central, armoires en érable et comptoirs en granit. Sous-sol totalement aménagé avec des plafonds de 9 pieds. Sortie indépendante (porte patio). Cour arrière avec haie de cèdre. Garage pour une voiture et allée en pavé uni pour 4 voitures.
Included: Luminaires, stores, rideaux, tringles, lave-vaisselle, réfrigérateur, cuisinière, cellier, système d'alarme et caméras, aspirateur central et accessoires. Tel quel.
You want to sell?
Getting a sense of your willingness to move out, expressing your expectations as a seller and understanding the market requirements will enrich your selling experience and future purchasing decisions.
Your Sutton realtor is all ears and will work closely with you to understand just how important these personal aspects are to you.
SHOULD I SELL OR BUY FIRST?
Both approaches have their pros and cons but seeing as each situation is unique, there are no right or wrong answers. Contact one of our professionals for personalized assistance!


