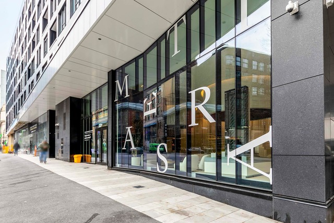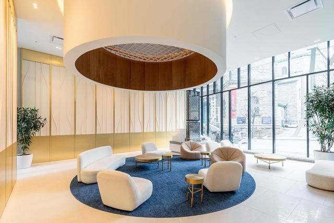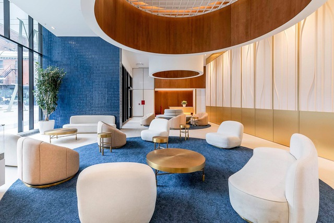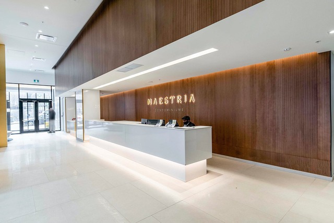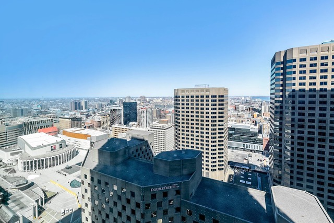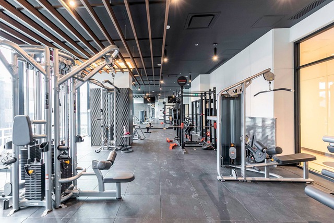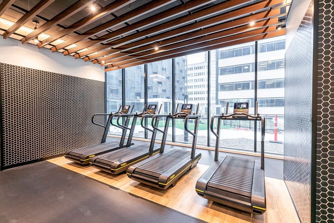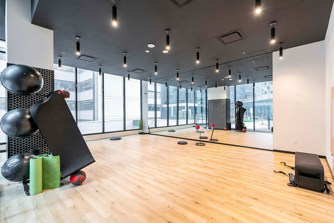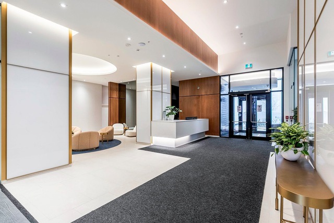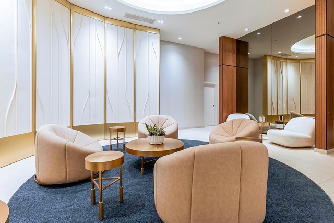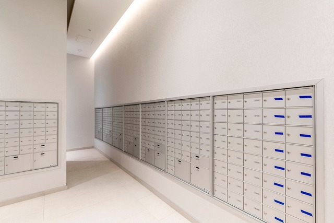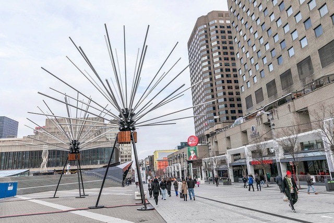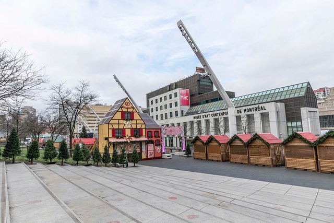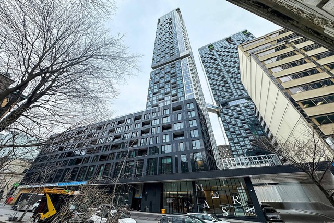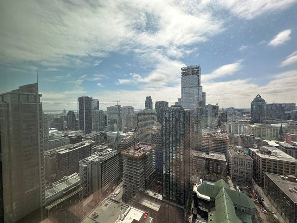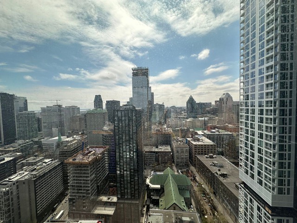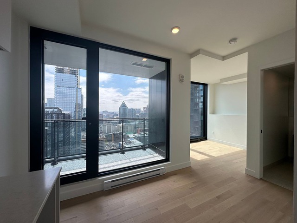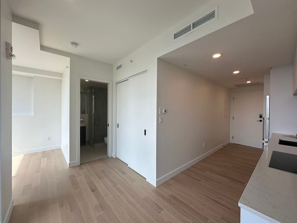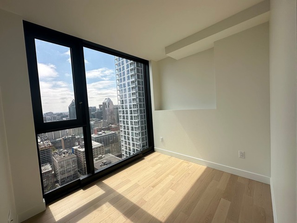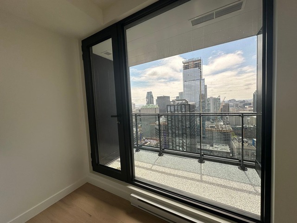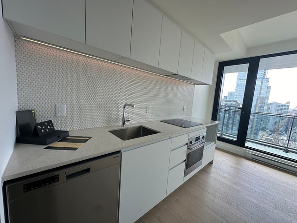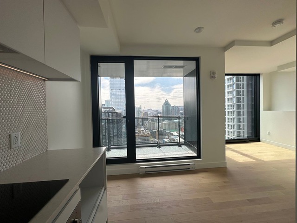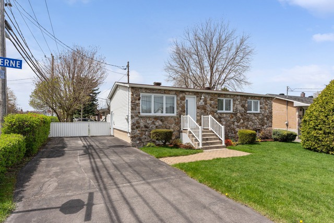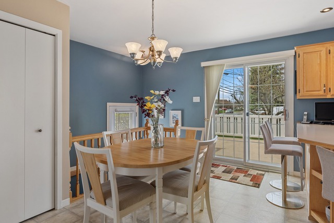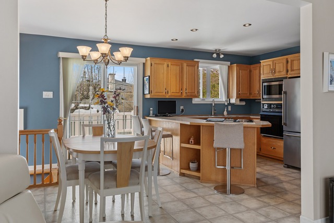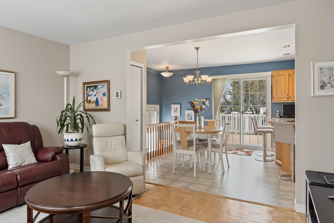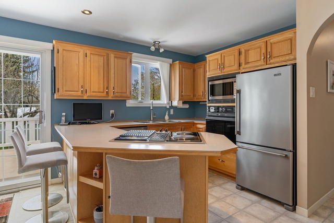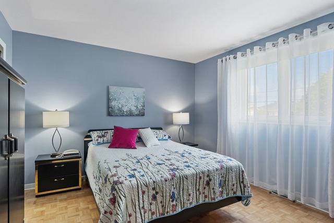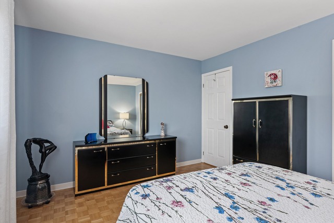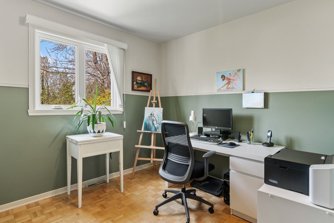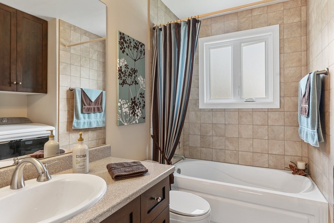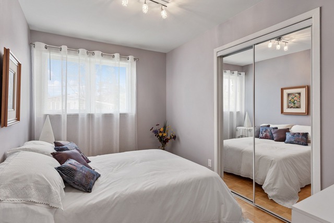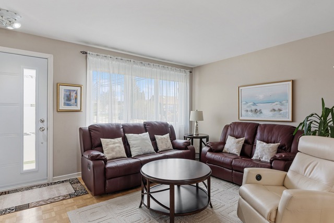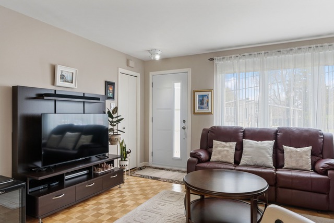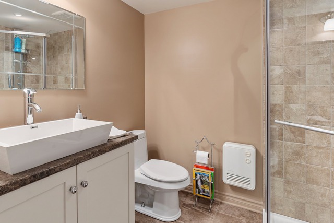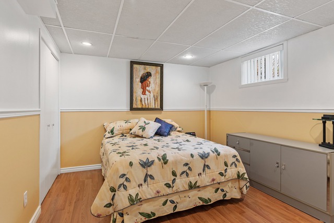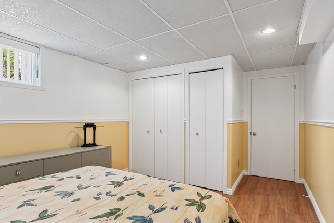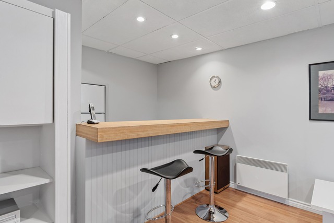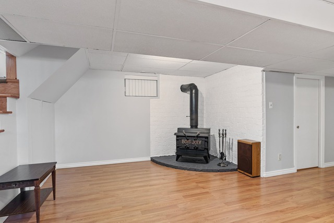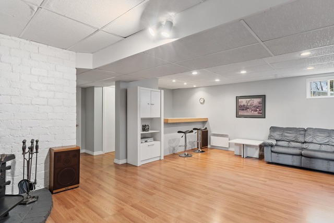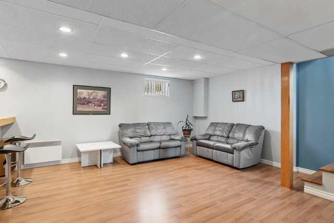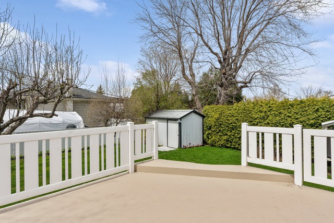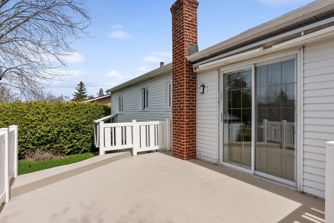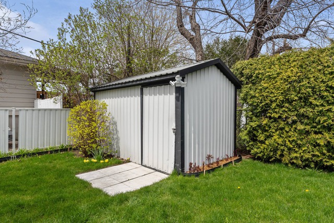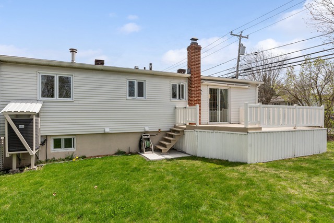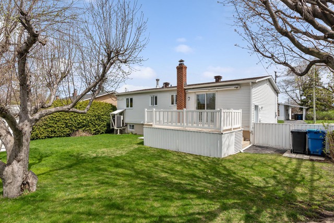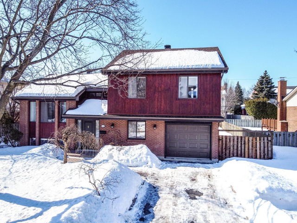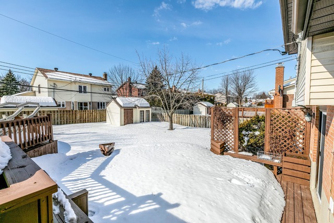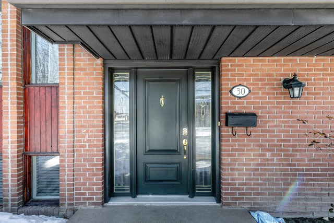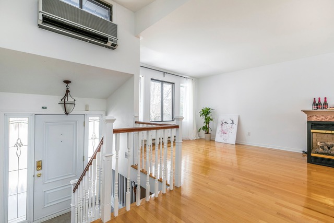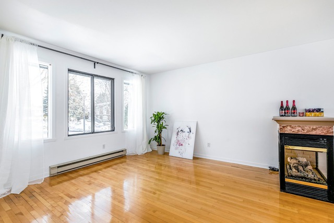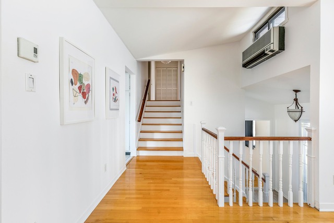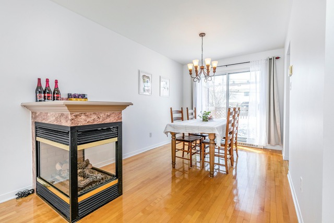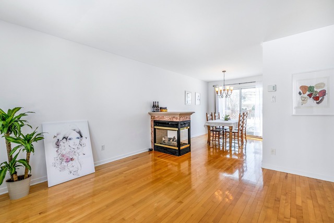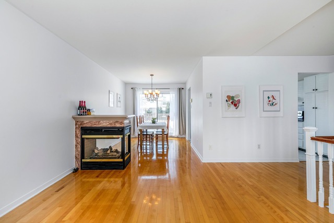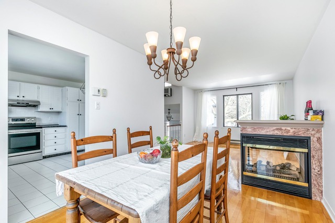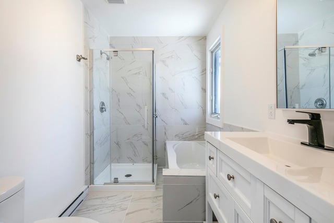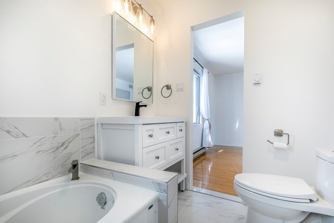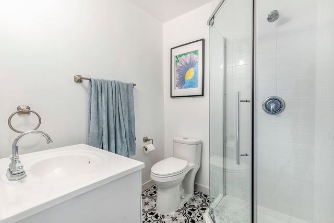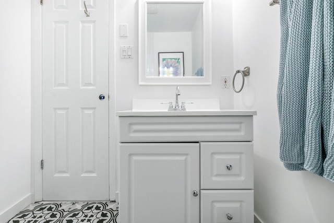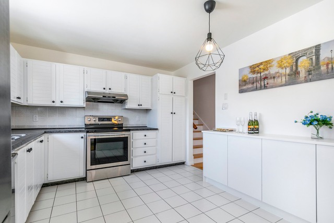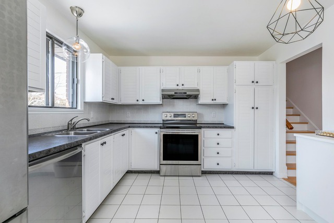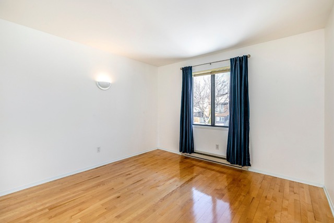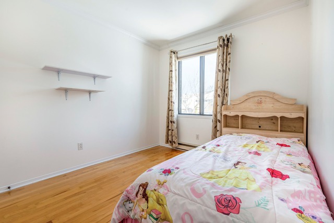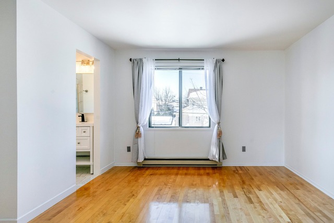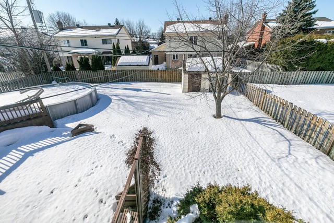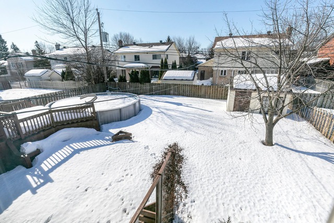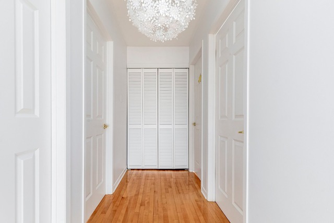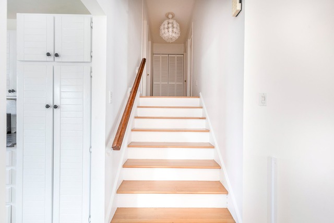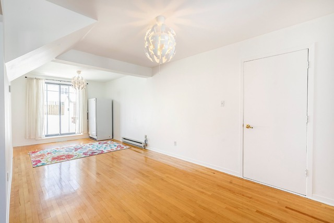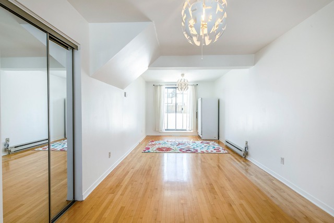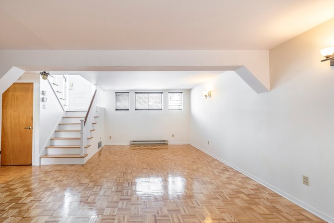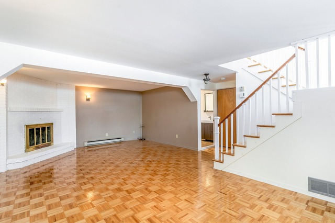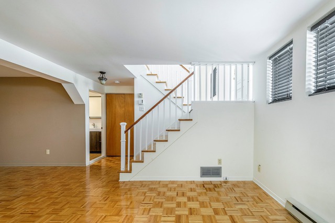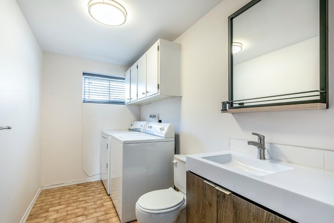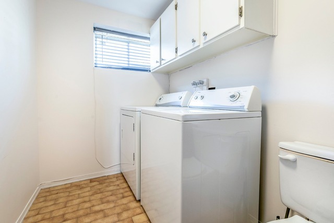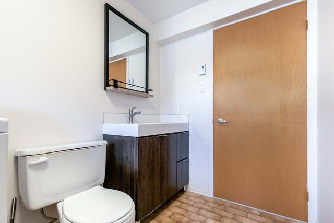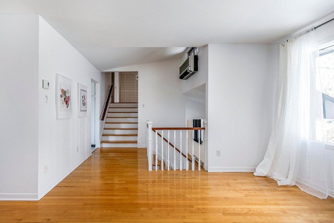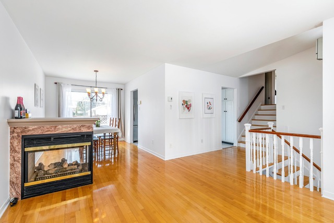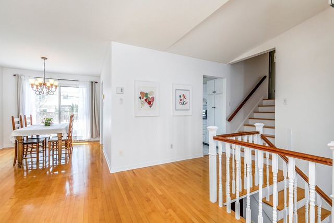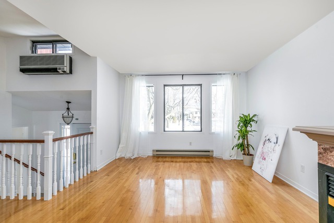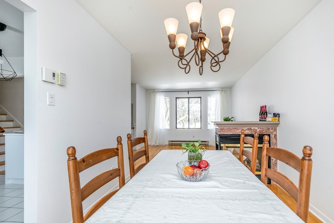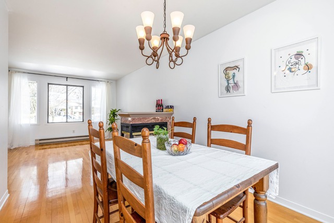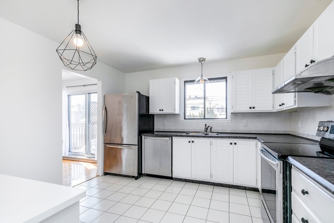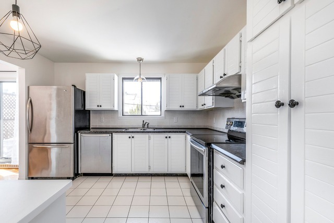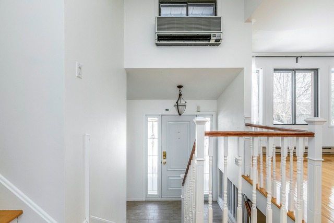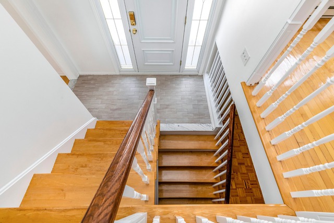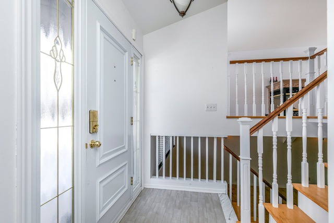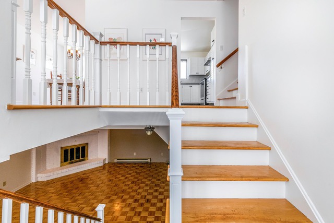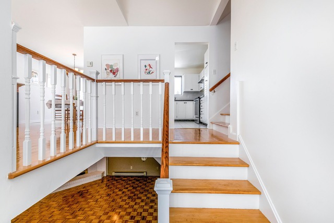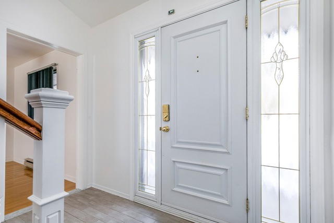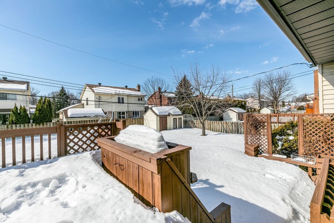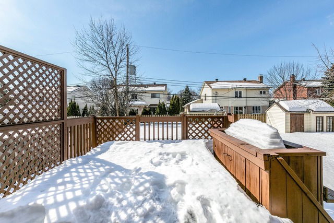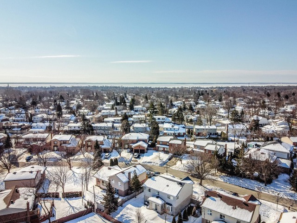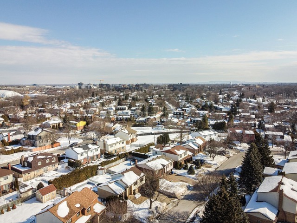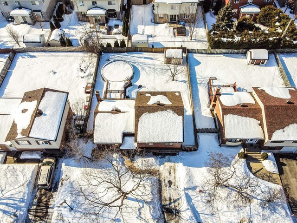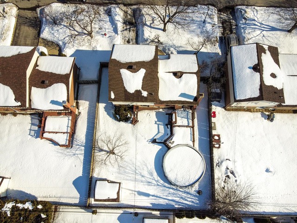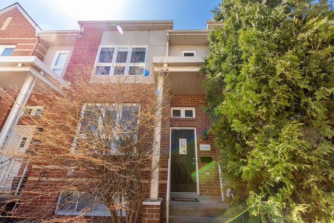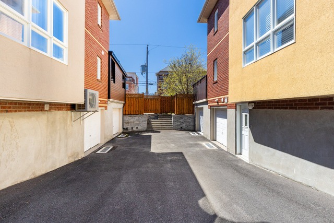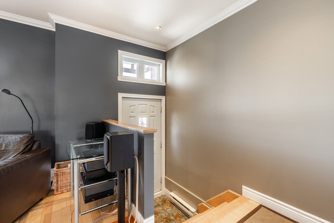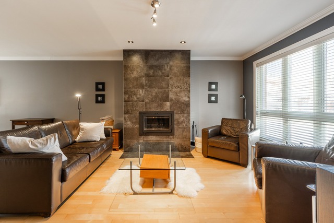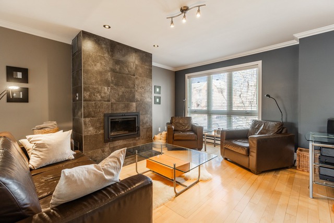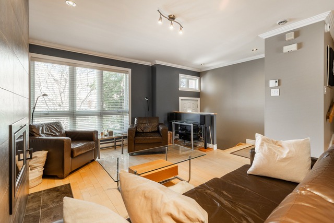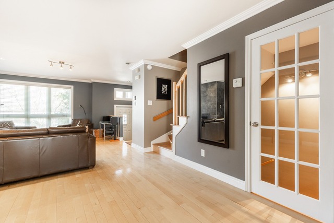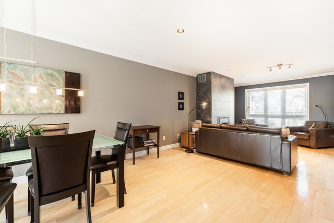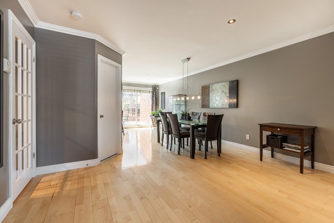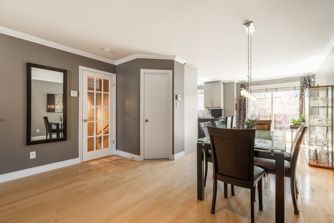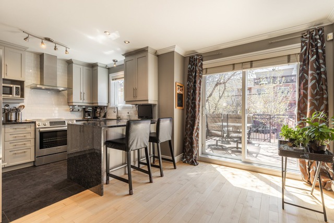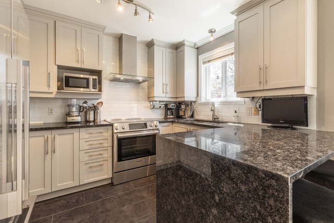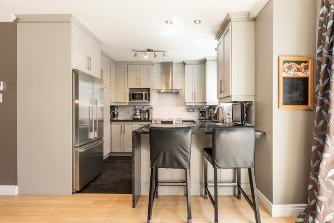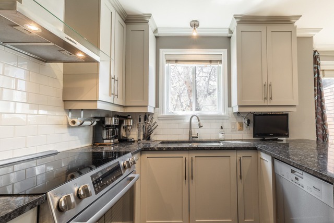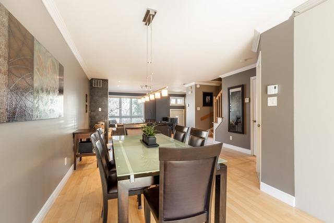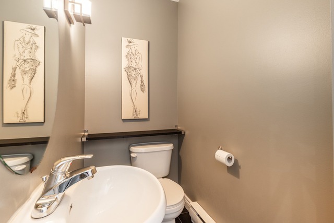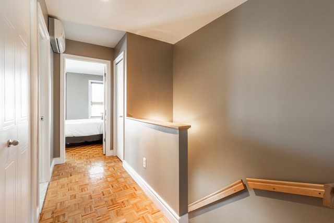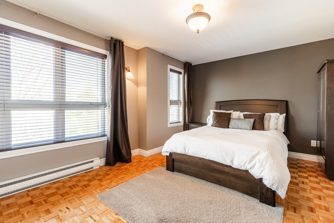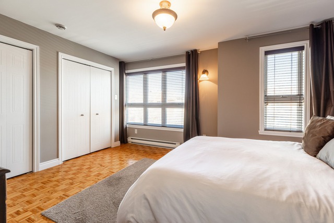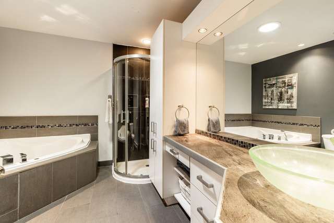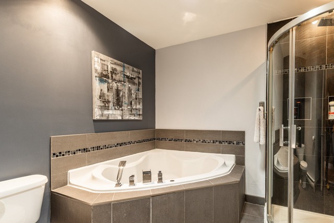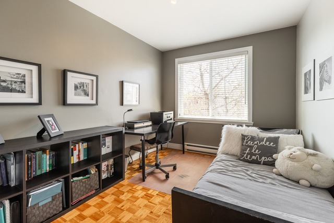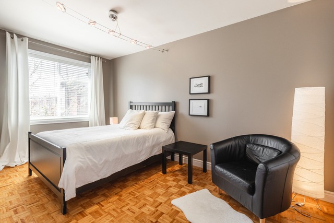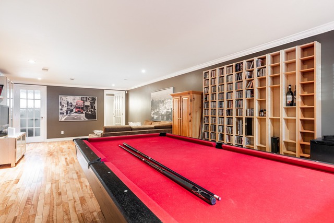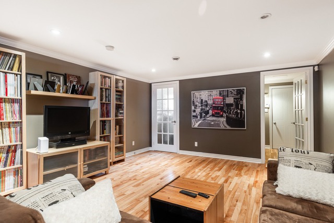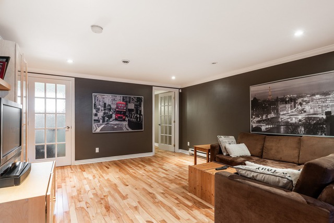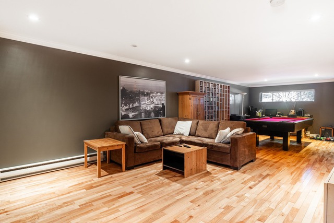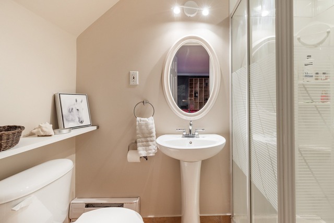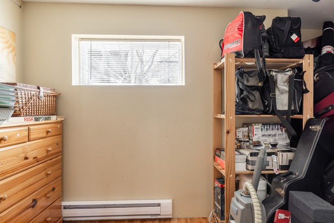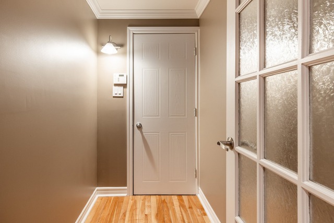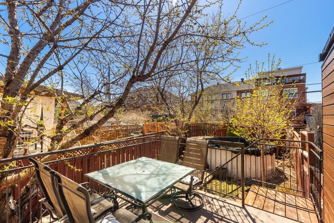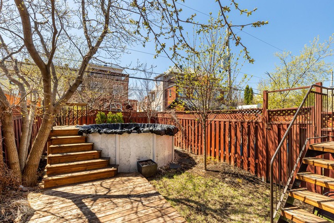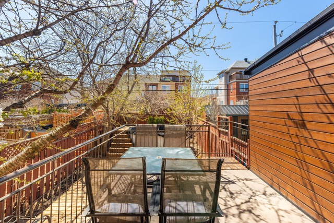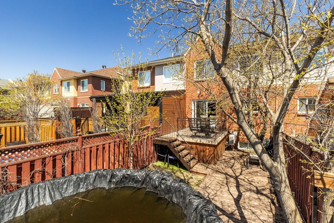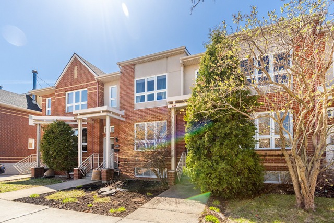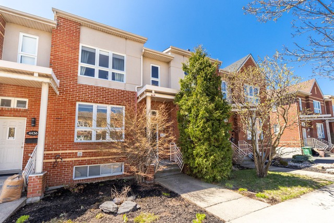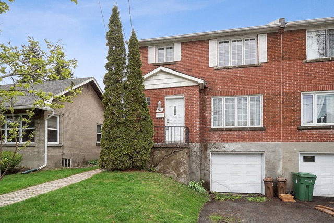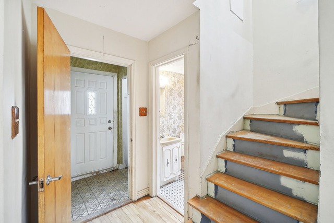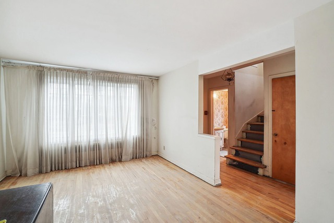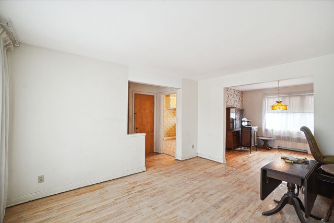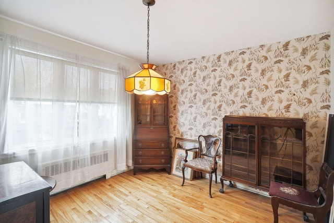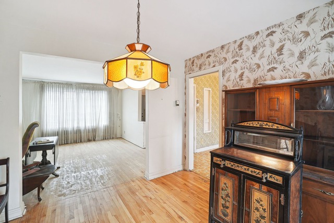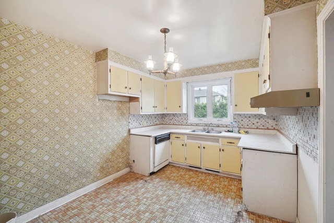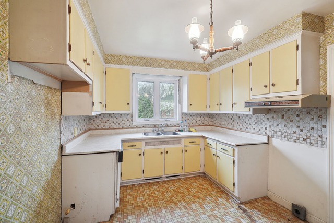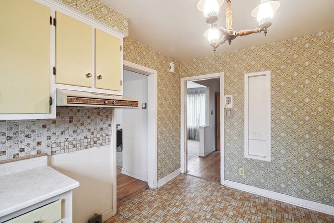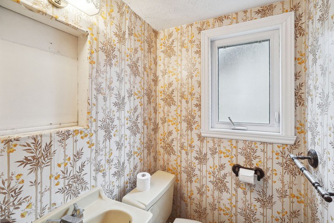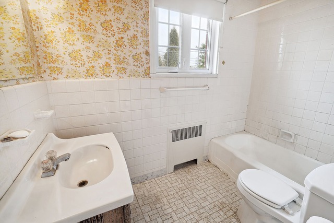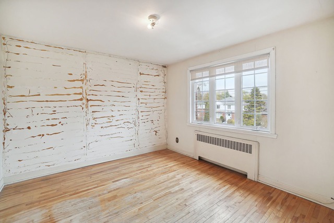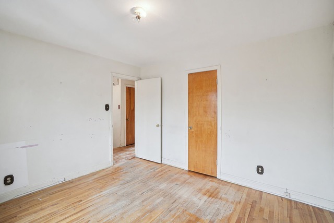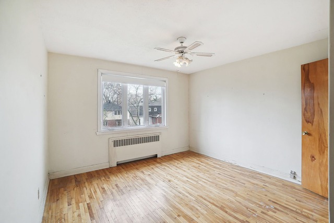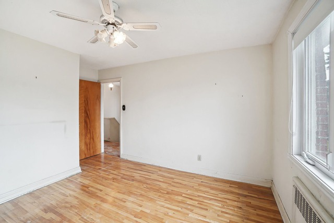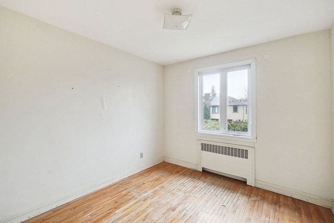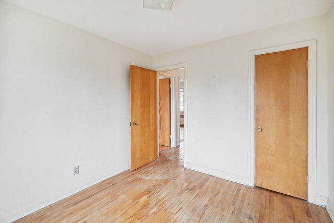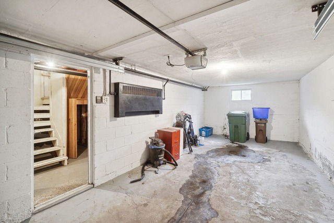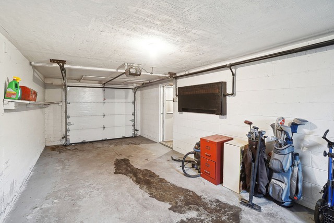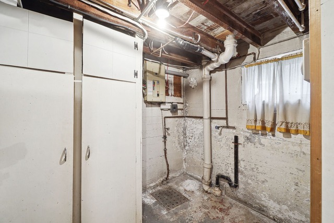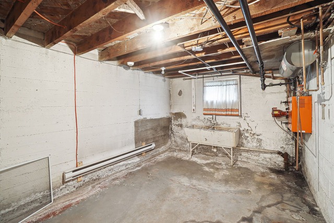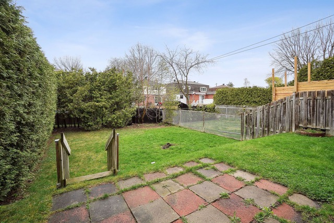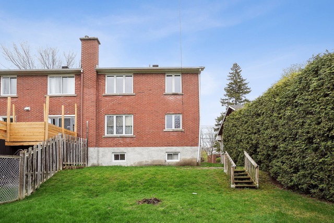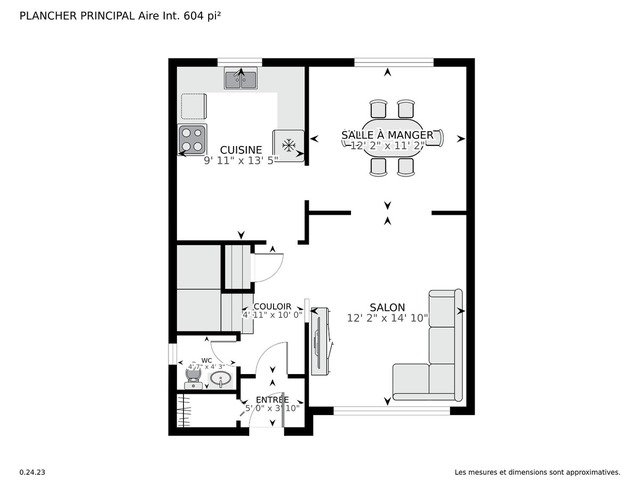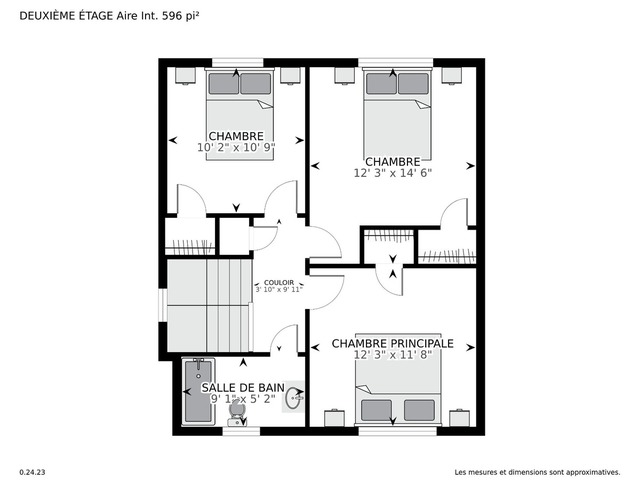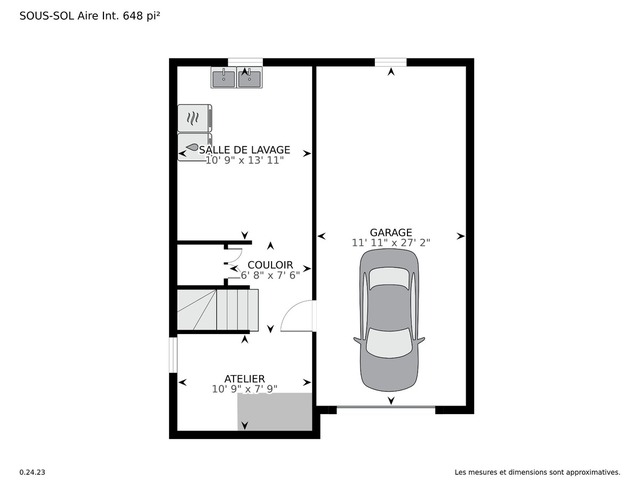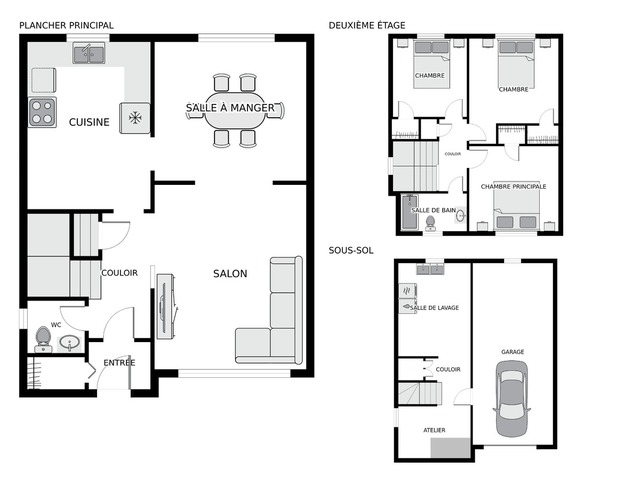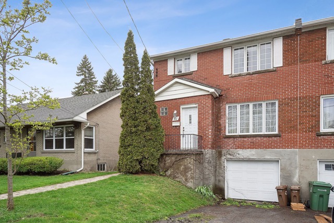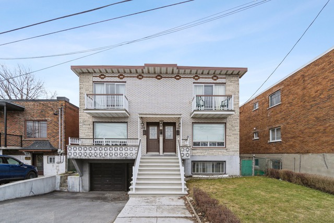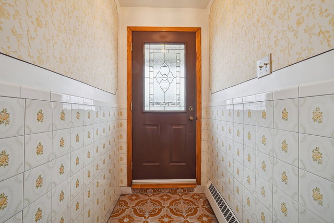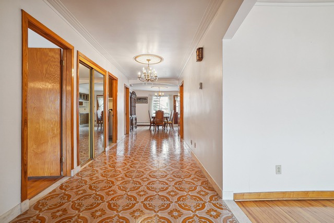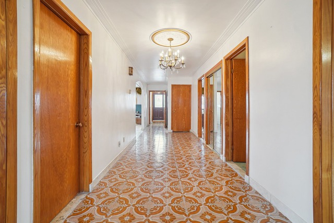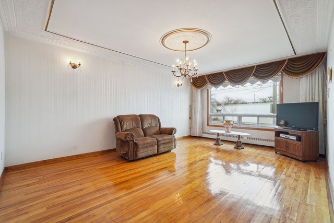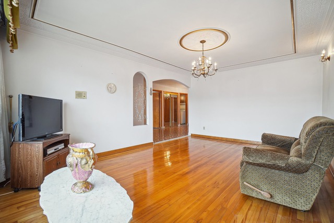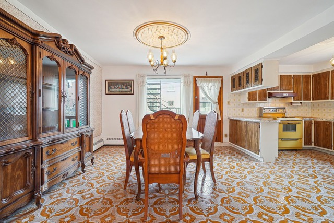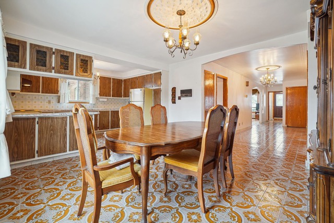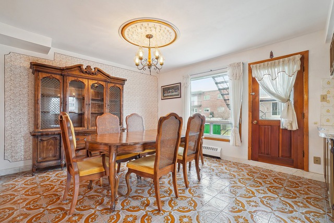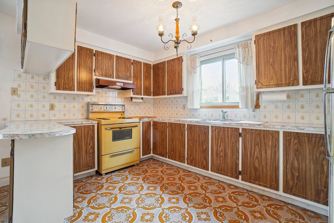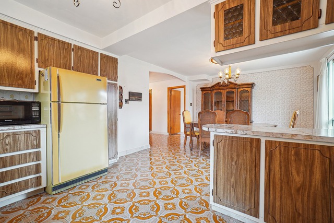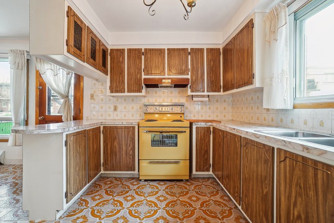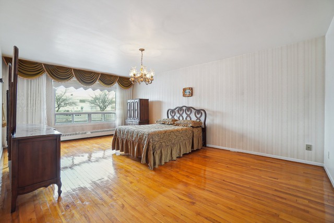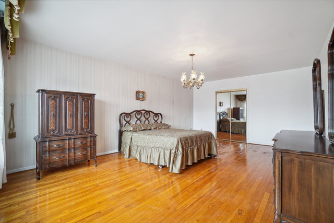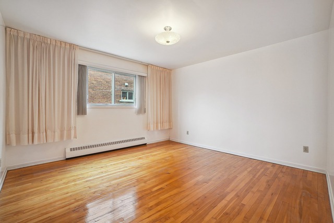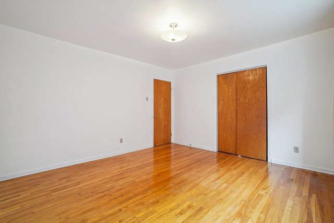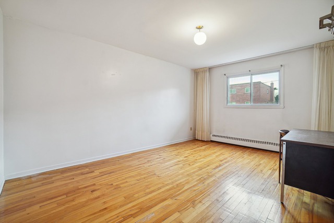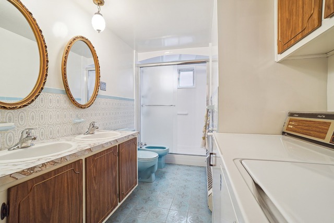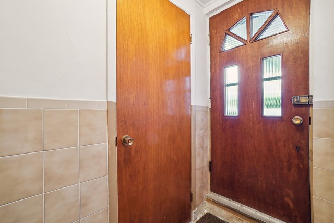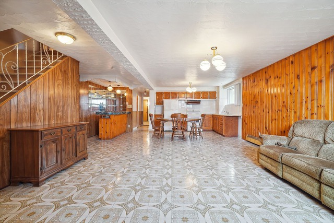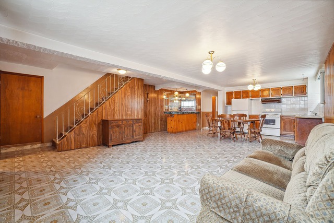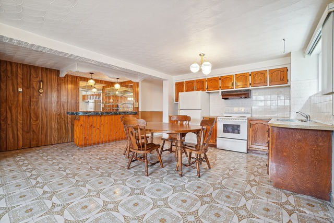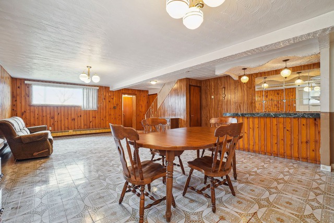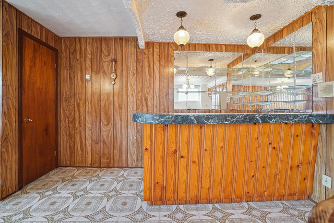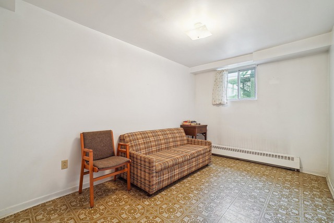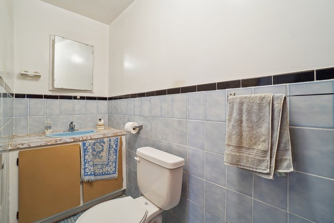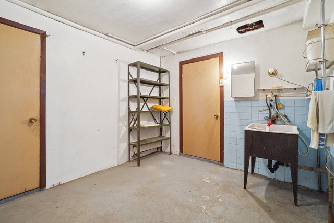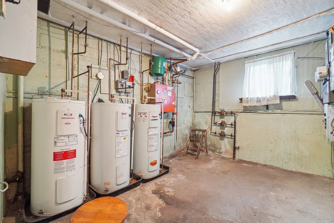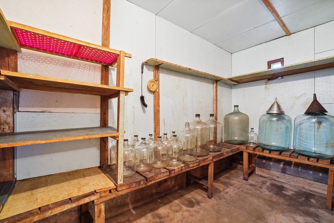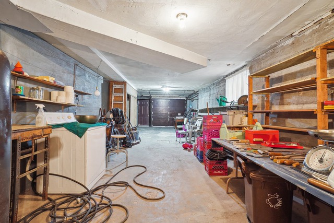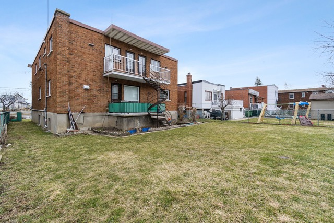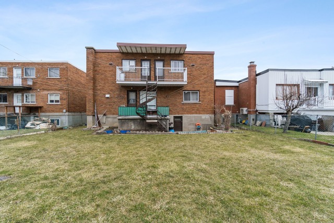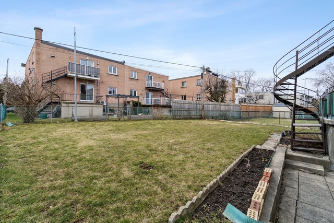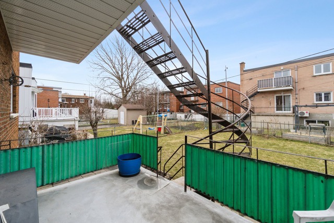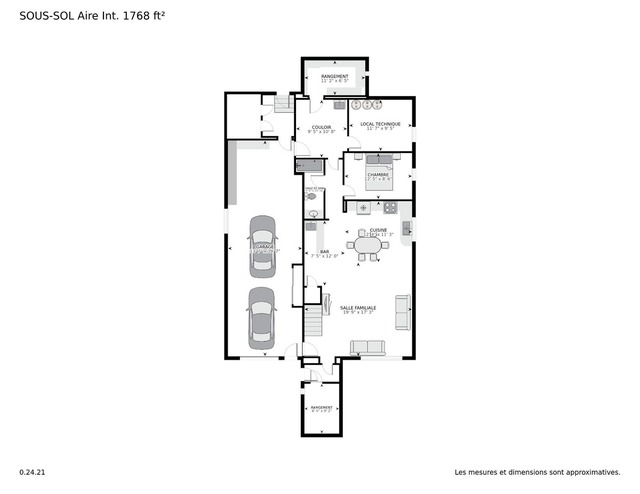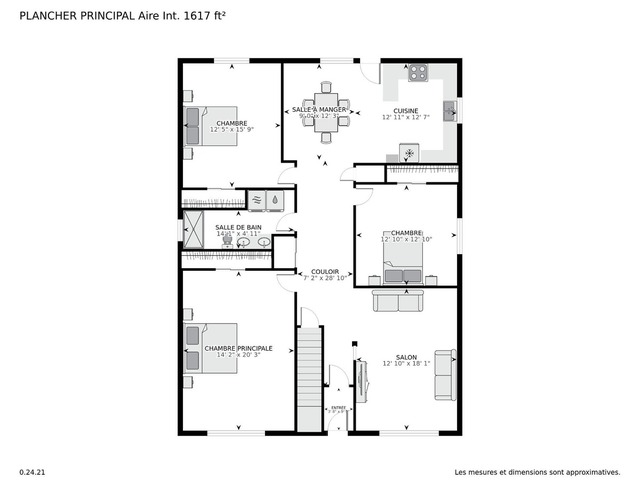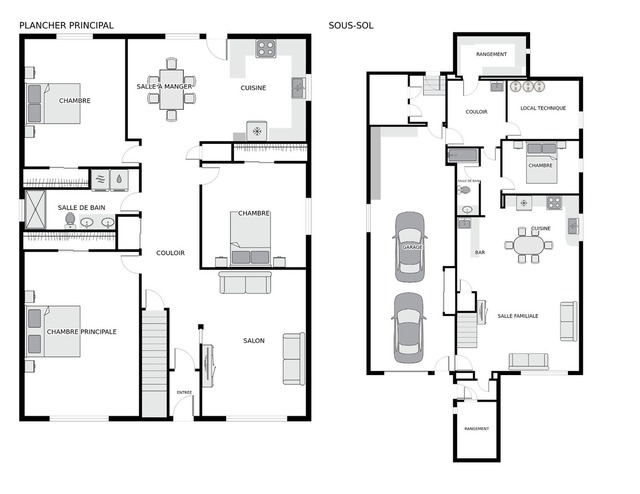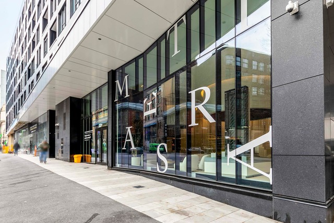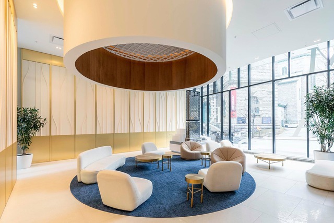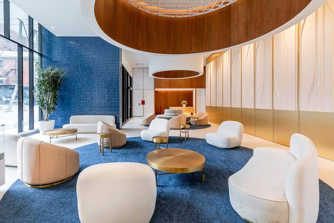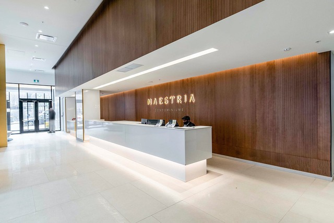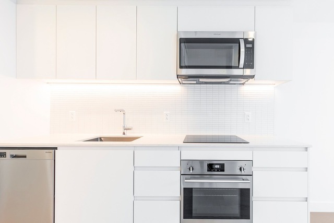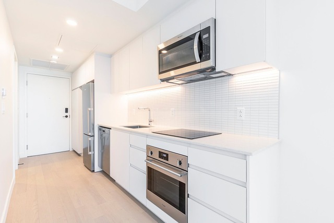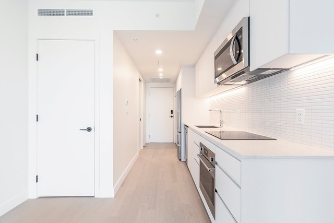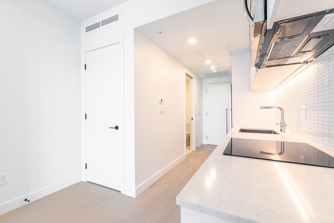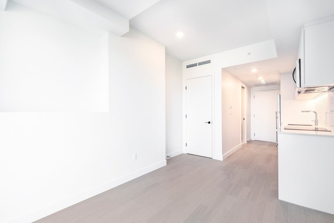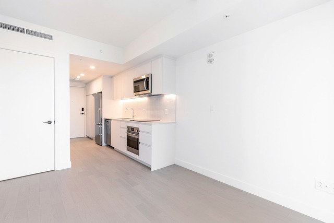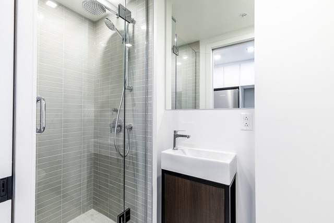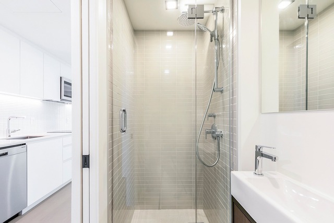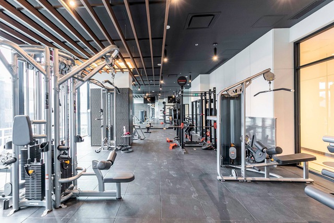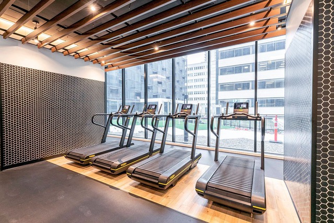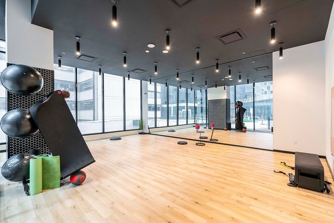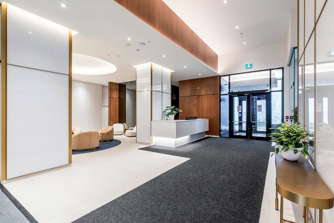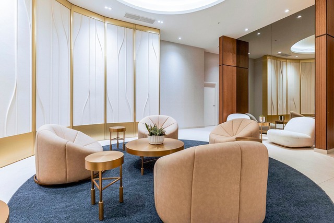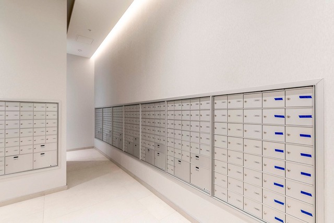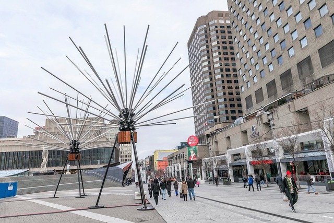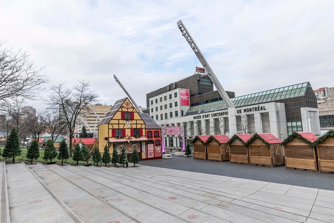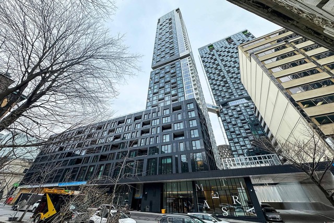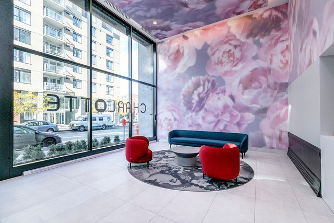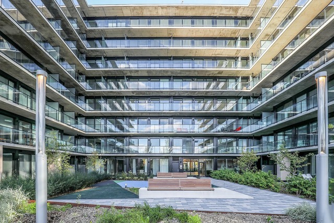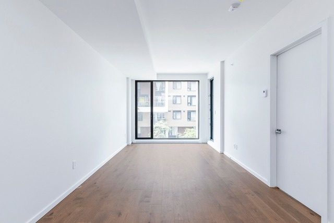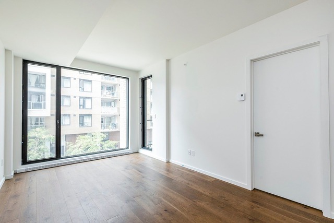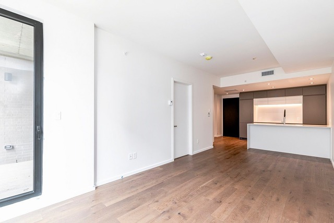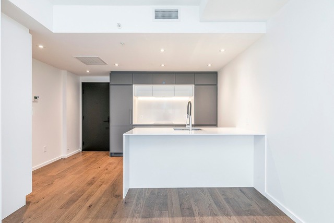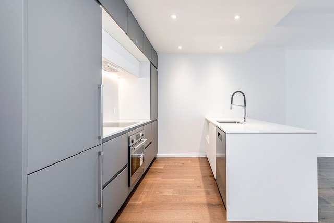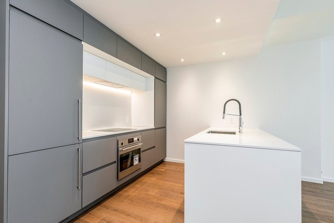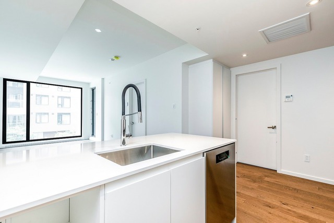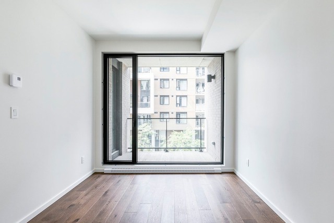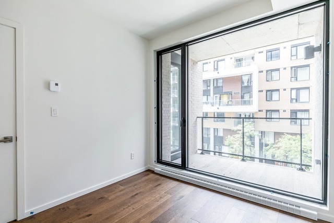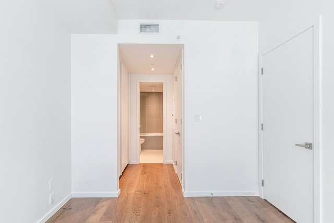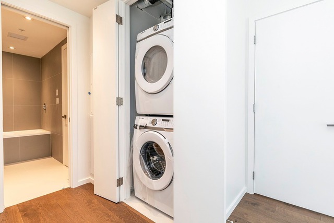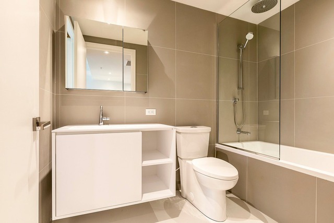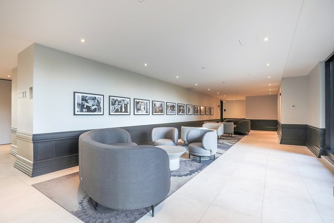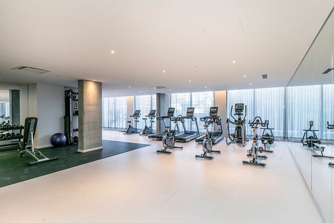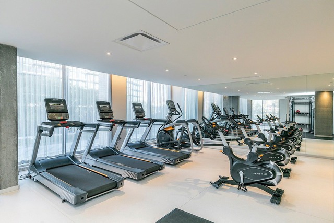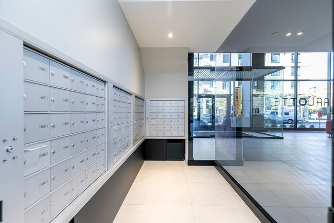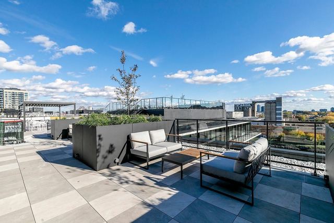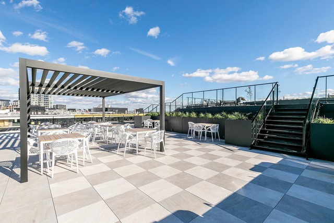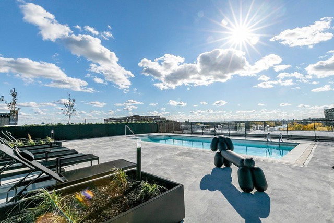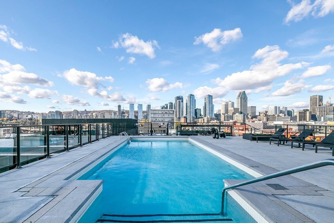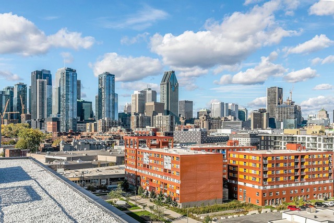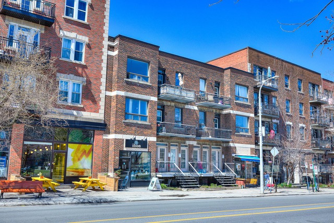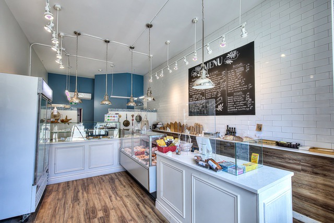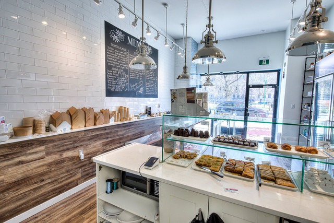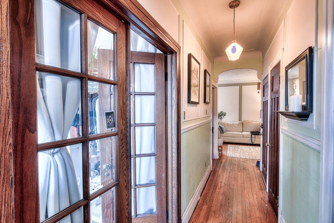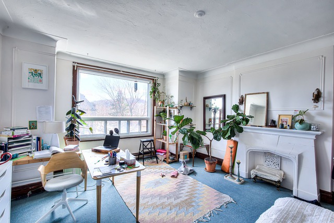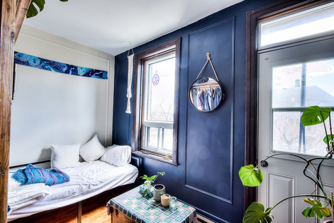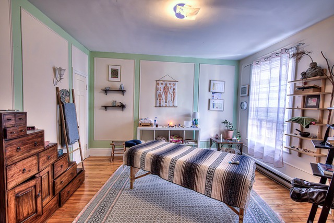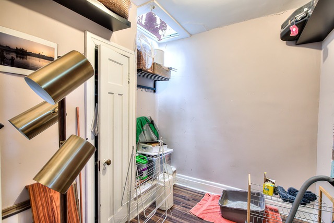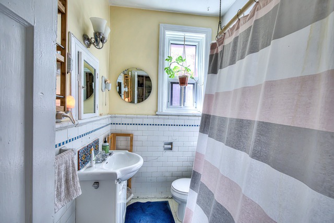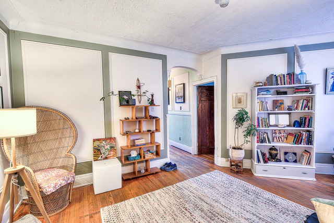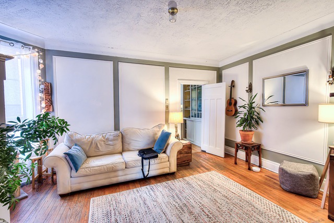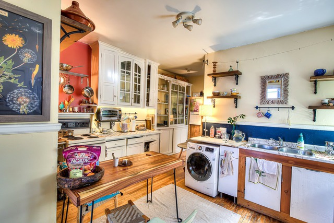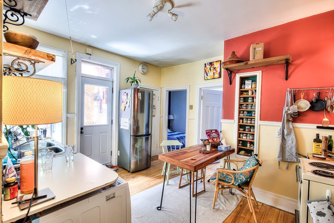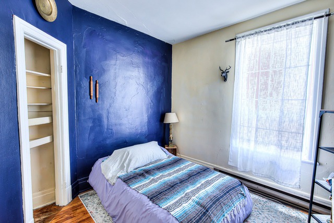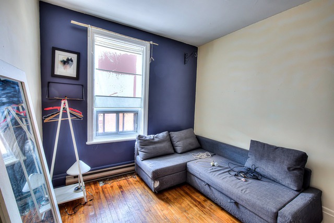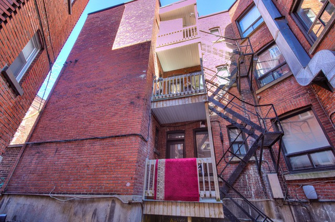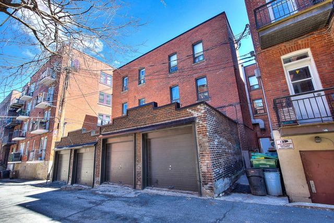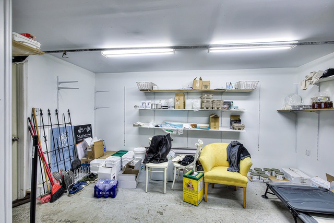
groupe sutton - clodem inc.
About us
With over 160 realtors and a full team of dedicated professionals, Groupe Sutton Clodem is your trusted partner for all your real estate affairs. We put our combined experience and the strength of the Sutton Group to work for you to bring you a turnkey solution that meets your expectations. We are your partners in business, and we will go to great lengths to find the property of your dreams or the right buyer.
Contact us today to lay the foundations of a long-term partnership. Our realtors are looking forward to helping you make your dreams come true.
Agencies
Real estate brokers

Sara Abou
Real Estate Broker
groupe sutton - clodem inc.
514-923-7273

Hamid Abreh Dari
Residential and commercial real estate broker
groupe sutton - clodem inc.
514-850-1483

Shakil Ahmad Courtier Immobilier Ltée
Real Estate Broker
groupe sutton - clodem inc.
514-569-0559

Groupe Sutton - Clodem Sid M. Alavi inc.
Real Estate Broker
groupe sutton - clodem inc.
514-861-3000

Darius Allan
Real Estate Broker
groupe sutton - clodem inc.
514-894-9476

Albert Alvarez
Residential real estate broker
groupe sutton - clodem inc.
514-912-7177

Dominique Avon
Real Estate Broker
groupe sutton - clodem inc.
514-364-3315

Veronica Ayon
Residential real estate broker
groupe sutton - clodem inc.
514-576-1270

Khorush Azamee Courtier immobilier inc.
Residential and commercial real estate broker
groupe sutton - clodem inc.
514-865-7860

Cristina Ballerini
Real Estate Broker
groupe sutton - clodem inc.
514 804-3088

Gita Barazandehkar
Real Estate Broker
groupe sutton - clodem inc.
514-641-3477

Audrey Beauchemin
Residential real estate broker
groupe sutton - clodem inc.
514-261-1574
Properties
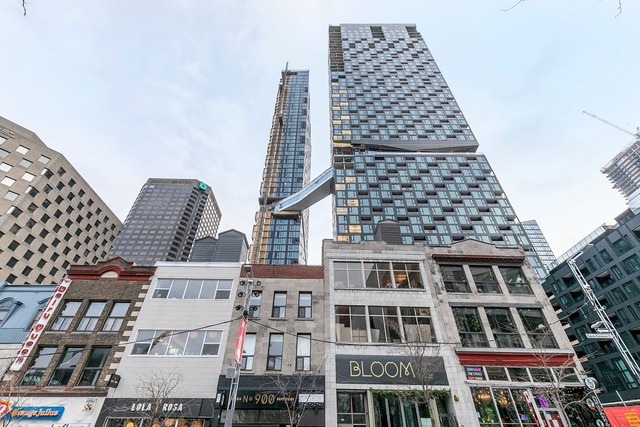
1210 Rue Jeanne-Mance, app. 3807, Montréal (Ville-Marie),
Inscription
10327630
Municipal assessment
Information not available
Construction
2024
Type
Apartment
Occupation
5 days
Address
1210 Rue Jeanne-Mance, app. 3807, Montréal (Ville-Marie), see the map
Description
Included: Fridge, Stove, Dishwasher, Microwave, Washer and Dryer, Curtain, 1 indoor locker
Excluded: Electricity cost, Internet cost, Tenant insurance ($5 million minimum), Moving cost ($200+taxes, charged by building syndicate if applicable)
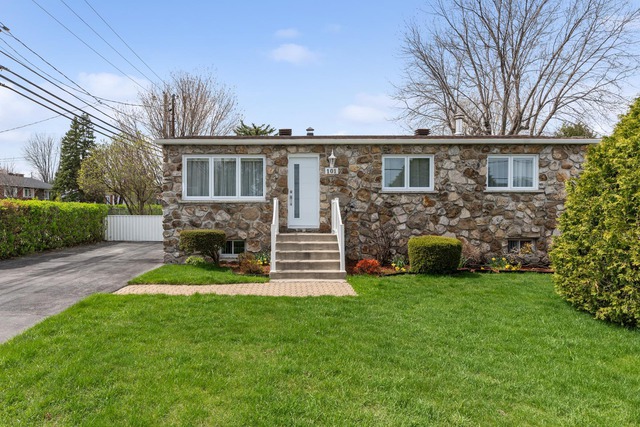
101 Rue de Lucerne, Delson, Montérégie
Inscription
10957428
Municipal assessment
$330,100 (2024)
Construction
1975
Type
Bungalow
Occupation
Information not available
Address
101 Rue de Lucerne, Delson, Montérégie see the map
Description
Maison unifamiliale de type bungalow, clé en main, située dans un quartier recherché près de tous les services à seulement 2 minutes à pied des écoles francophones et anglophone et des parc, à 5 minutes à pied du transport en commun et de plusieurs services commerciaux. Accès facile à à la route 132,la 30 et la 15.Ce plain-pied charmant propose une salle à manger et un salon à aire ouverte, trois chambres et une salle de bain au rez-de-chaussée, ainsi qu'une grande salle familiale, une quatrième chambre, une salle de bain avec douche et un atelier au sous-sol. L'espace extérieur est clôturé et agrémenté de deux grands arbres matures, d'une aire de jeux et d'un abri avec électricité. De plus, il dispose d'un grand patio en béton, d'une thermopompe pour la climatisation et le chauffage, ainsi que d'un espace de stationnement pouvant accueillir trois voitures.
Included: Jenn Air, four encastré, micro onde, luminaires, rideaux, stores, poêle au bois aspirateur central et accessoires, thermopompe, auvent rétractable, abri auto mono pente trévi 20 pi long. miroir salle de bain rez-de-chaussée.
Excluded: lave -vaisselle
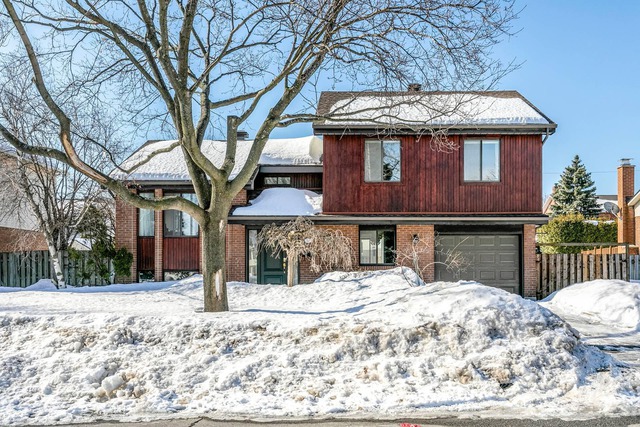
30 Rue Béthune, Kirkland, Montréal
Inscription
11310275
Municipal assessment
$715,500 (2021)
Construction
1984
Type
Split-level
Occupation
Information not available
Address
30 Rue Béthune, Kirkland, Montréal see the map
Description
Included: Fridge, Stove, Dishwasher, Washer and Dryer, All Curtains and light fixtrues
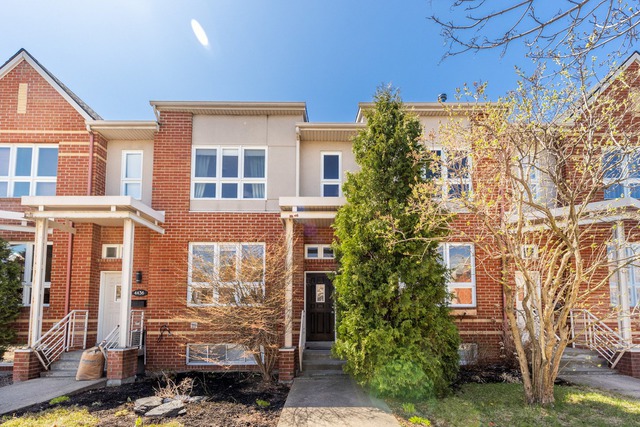
4446 Av. du Midway, Montréal (Rosemont/La Petite-Patrie),
Inscription
12364263
Municipal assessment
$972,500 (2021)
Construction
2000
Type
Two or more storey
Occupation
Information not available
Address
4446 Av. du Midway, Montréal (Rosemont/La Petite-Patrie), see the map
Description
**Text only available in french.**
Maison de ville avec garage, même propriétaire depuis 24 ans entretenue avec soins. Cette propriété clé en main saura vous plaire ! Metro et supermarché à distance de marche. Quoi demander de mieux dépêchez vous à demander une visite !
Included: Hotte de poêle, stores, foyer au bois, piscines hors terre et ses accessoires, chauffe eau électrique.
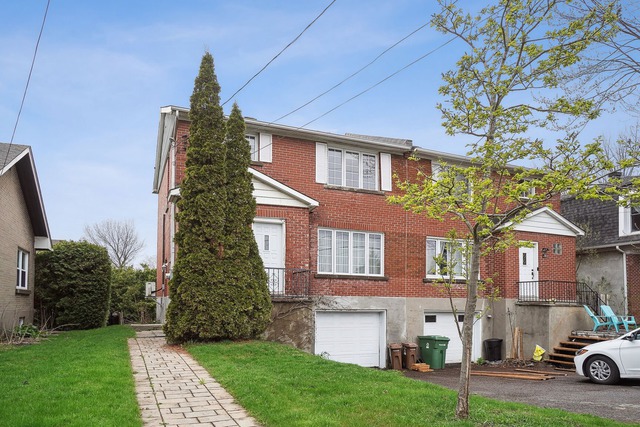
81 49e Avenue, Montréal (Lachine),
Inscription
15195340
Municipal assessment
$475,200 (2024)
Construction
1953
Description
The perfect opportunity to renovate a house in the most sought-after area in Lachine on 49th Avenue, just steps from Lac St-Louis and its walking and biking path. Keeping the current divisions, the house offers 3 good-sized bedrooms on the 2nd floor and bathroom. On the ground floor, a closed entrance, a powder room, living room, dining room and kitchen. In the basement with a height of more than 6 feet, a workshop, a laundry room and the garage. Backyard oriented to the west. Low traffic street, within walking distance many english and french schools, primary and secondary. Also close to parks and pools. Close to airport and dontown Montreal
Very nice project to renovate in Lachine West near the water on a quiet street.
The representatives have little information about the house as they have not lived in it, however it is visible that brick work is necessary at the front and the repair of the roof.
-Hardwood floors in the majority of the house, with the possibility of restoring them. -Powder room already present on the ground floor. -3 good sized bedrooms -Windows are not original and have therefore been changed at some point (unknown year)
SECTOR:
-Lachine West offers you a dream area, with the proximity of -Les Berges du Lac St-Louis allowing you water sports such as kayaking and paddle boarding directly from your home. -Cycle and pedestrian path with the possibility of going to the Atwater market or the Old Port. - Cross-country ski trails in winter on the banks of Lake St-Louis -Very good primary and secondary schools nearby: Collège St-Louis, Collège et Académie Ste-Anne, Catherine Soumillard, and English-speaking options as well. -Access to the 48th avenue station for quick and easy transit to the city center (Lucien L'allier) -Less than 10 minutes to get to the airport -Approximately 15 minutes to get to the city center by car. -Easy access to Highway 20 and 13th Avenue -Parks and public swimming pools nearby -Very peaceful and family environment
Included: Wall mounted heat pump
Excluded: Furniture
Sale without legal warranty
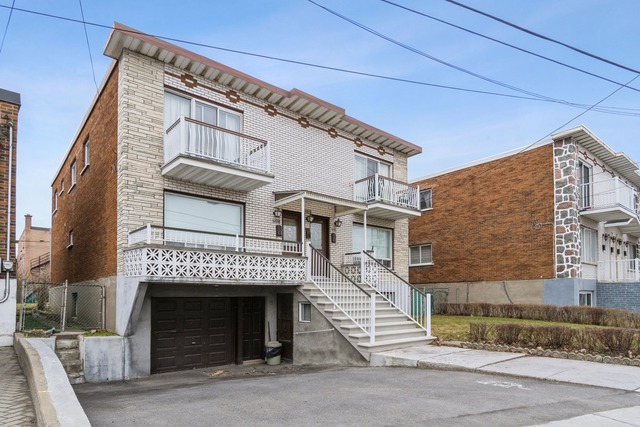
2522 Av. Dollard, Montréal (LaSalle),
Inscription
16482046
Municipal assessment
$1,071,600 (2024)
Construction
1973
Description
UPDATED - NEW ROOF! Welcome to a rare gem in the heart of LaSalle. Built in 1973, this remarkable property surpasses expectations with a size that exceeds most other triplexes in the area (36X49ft). Situated on a massive lot, it offers a spacious backyard with endless possibilities for outdoor enjoyment, relaxation, and potential development of personal space. The basement presents an exciting opportunity to add a fourth apartment effortlessly & with minimal investment. Already equipped with a kitchen, dining area, bedroom, and full bathroom and its own separate entrance. (2) car exterior driveway complemented by a (2) car tandem garage.
Don't miss the chance to own this exceptional triplex. Schedule a viewing today and witness the possibilities that await you!
Sale without legal warranty
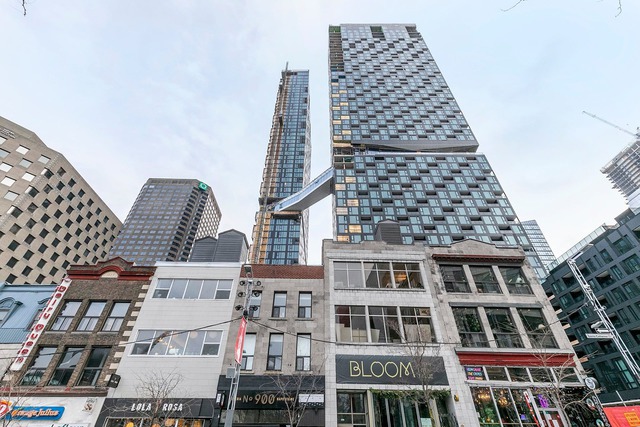
1210 Rue Jeanne-Mance, app. 3111, Montréal (Ville-Marie),
Inscription
18747070
Municipal assessment
Information not available
Construction
2024
Type
Apartment
Occupation
15 days
Address
1210 Rue Jeanne-Mance, app. 3111, Montréal (Ville-Marie), see the map
Description
Included: Fridge, Stove, Dishwasher, Microwave, Washer and Dryer, Curtain, 1 indoor locker C-203-76
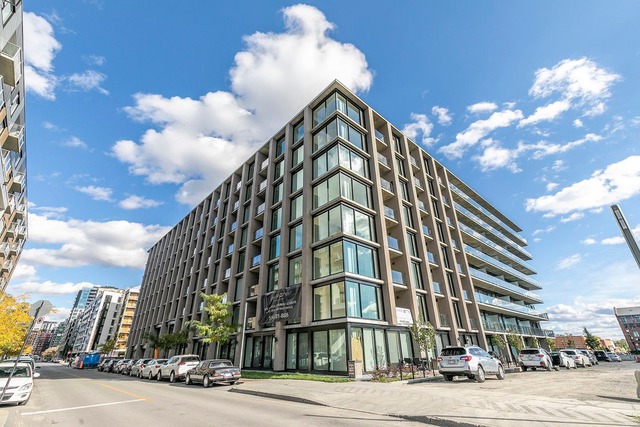
1616 Rue des Bassins, app. 212, Montréal (Le Sud-Ouest),
Inscription
19909794
Municipal assessment
Information not available
Construction
Information not available
Type
Apartment
Occupation
Information not available
Address
1616 Rue des Bassins, app. 212, Montréal (Le Sud-Ouest), see the map
Description
Included: Stove, Fridge, Dishwasher, Washer and Dryer, 1 indoor locker.
Excluded: Electricity cost, Internet cost, Liability insurance (Min. $2 million), moving cost charged by the syndicate.
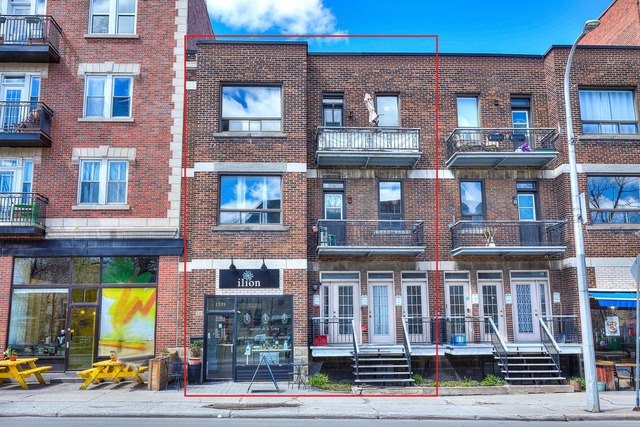
1533 - 1539 Av. Van Horne, Montréal (Outremont),
Inscription
20658933
Municipal assessment
$936,200 (2024)
Construction
1933
Type
Quadruplex
Occupation
Information not available
Address
1533 - 1539 Av. Van Horne, Montréal (Outremont), see the map
Description
Location ! Location ! Location ! Semi-commercial building of 4 units including 1 commercial unit and 3 residential units. Units of approximately 1500 square feet per floor. The two top units have 4 bedrooms while the commercial unit (400 sq. ft.) and the downstairs unit (1000 sq. ft.) share the ground floor and basement. Building in the same family for almost 60 years. Great potential to increase revenues or to convert to condos in the nearby future. The building comes with two garages located at the rear of the building that are currently rented. Three(3) minute walk from Outremont Metro, Community Center, Stanislas, Univ.Mtl and Arena.
GST and QST on the commercial portion -Only the commercial part is subject to GST and QST (12% according to the City taxes) -For any questions relating to the subjection of a real estate transaction to the GST and QST as well as the extent to which it may be subject to the GST/QST, the broker and his client should consult a tax professional and a notary.
Included: As per leases
Sale without legal warranty
You want to sell?
Getting a sense of your willingness to move out, expressing your expectations as a seller and understanding the market requirements will enrich your selling experience and future purchasing decisions.
Your Sutton realtor is all ears and will work closely with you to understand just how important these personal aspects are to you.
SHOULD I SELL OR BUY FIRST?
Both approaches have their pros and cons but seeing as each situation is unique, there are no right or wrong answers. Contact one of our professionals for personalized assistance!


